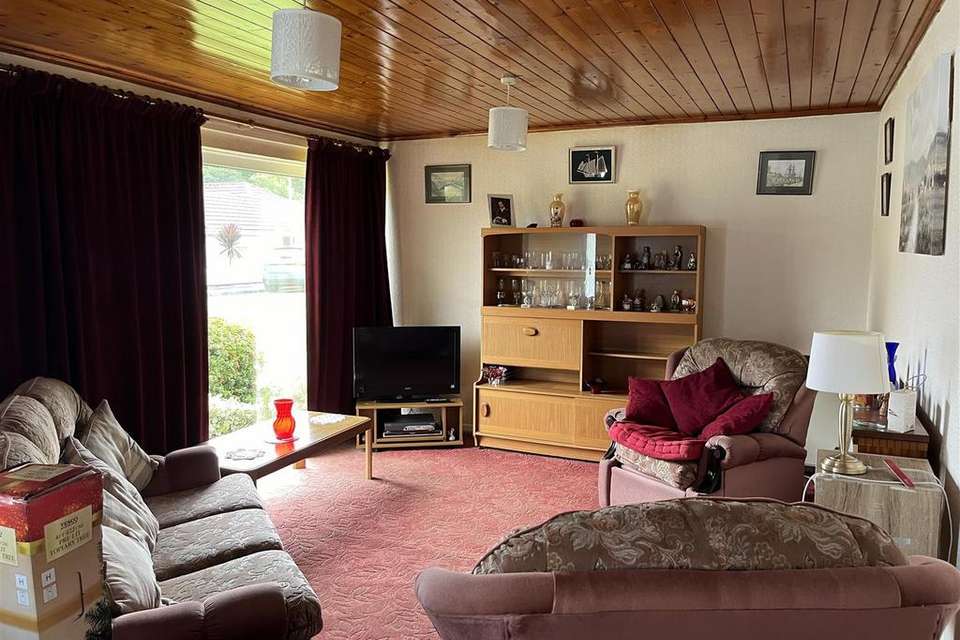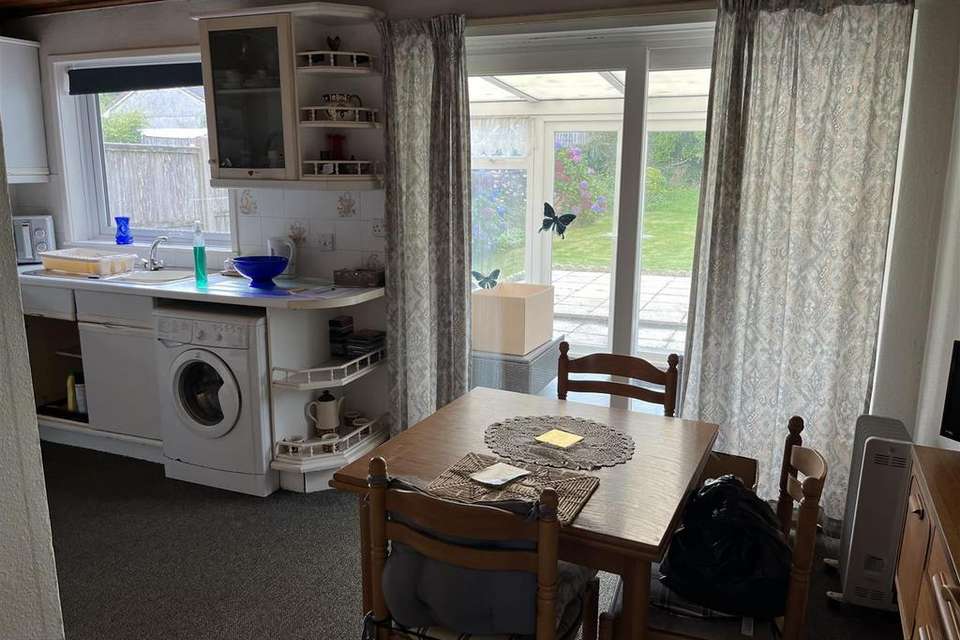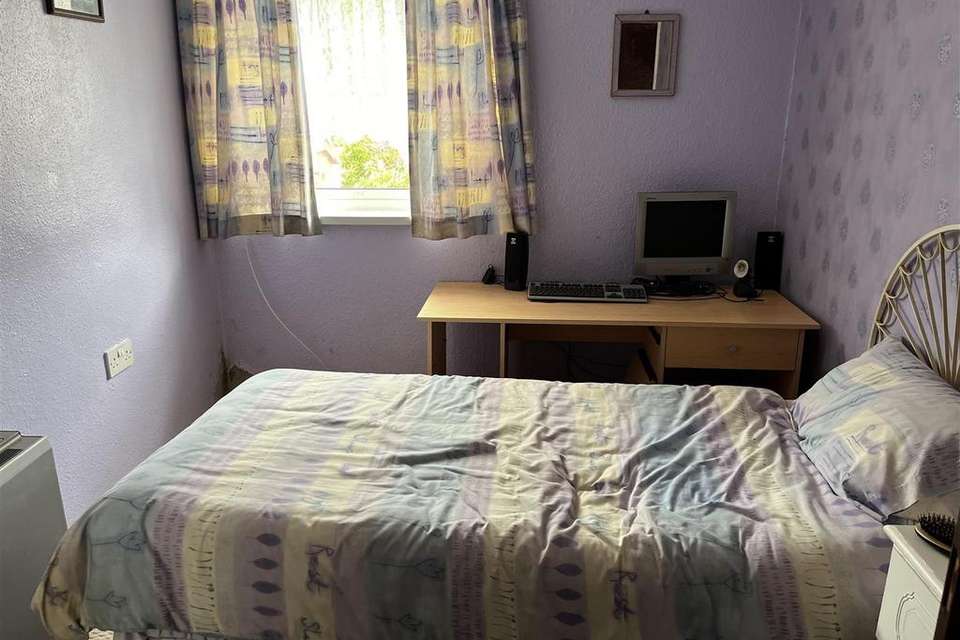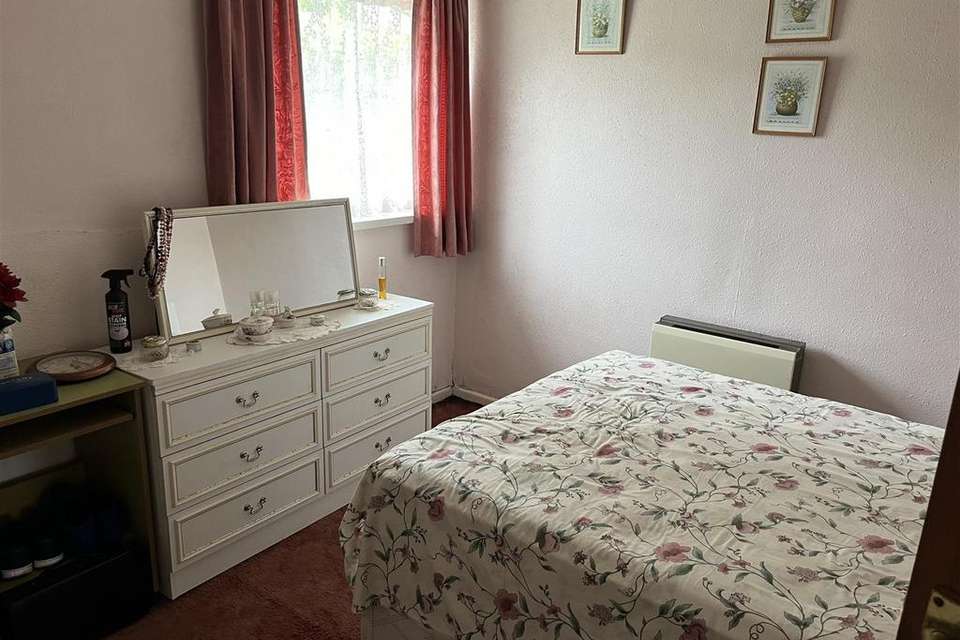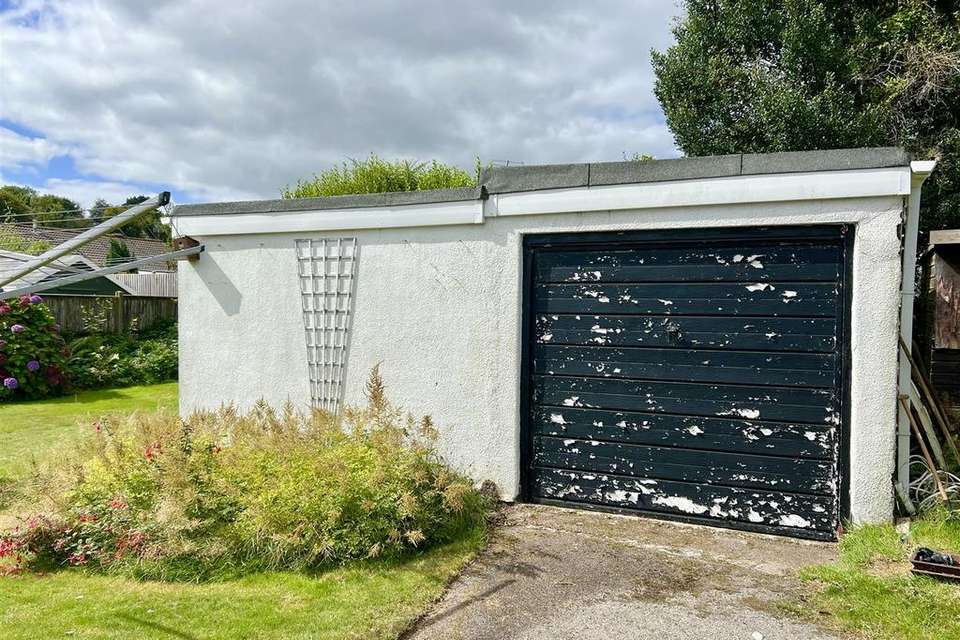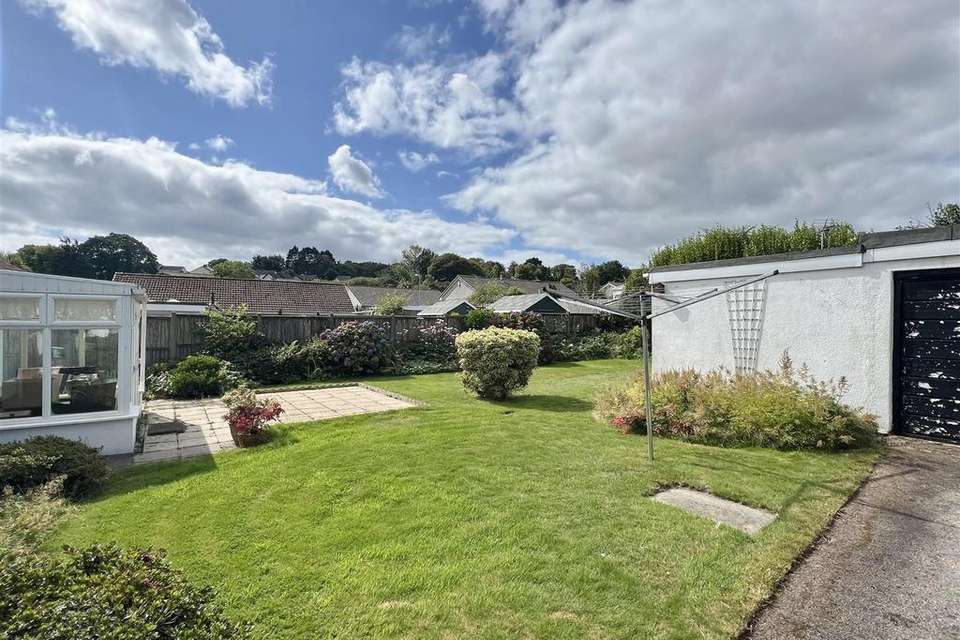3 bedroom detached bungalow for sale
bungalow
bedrooms
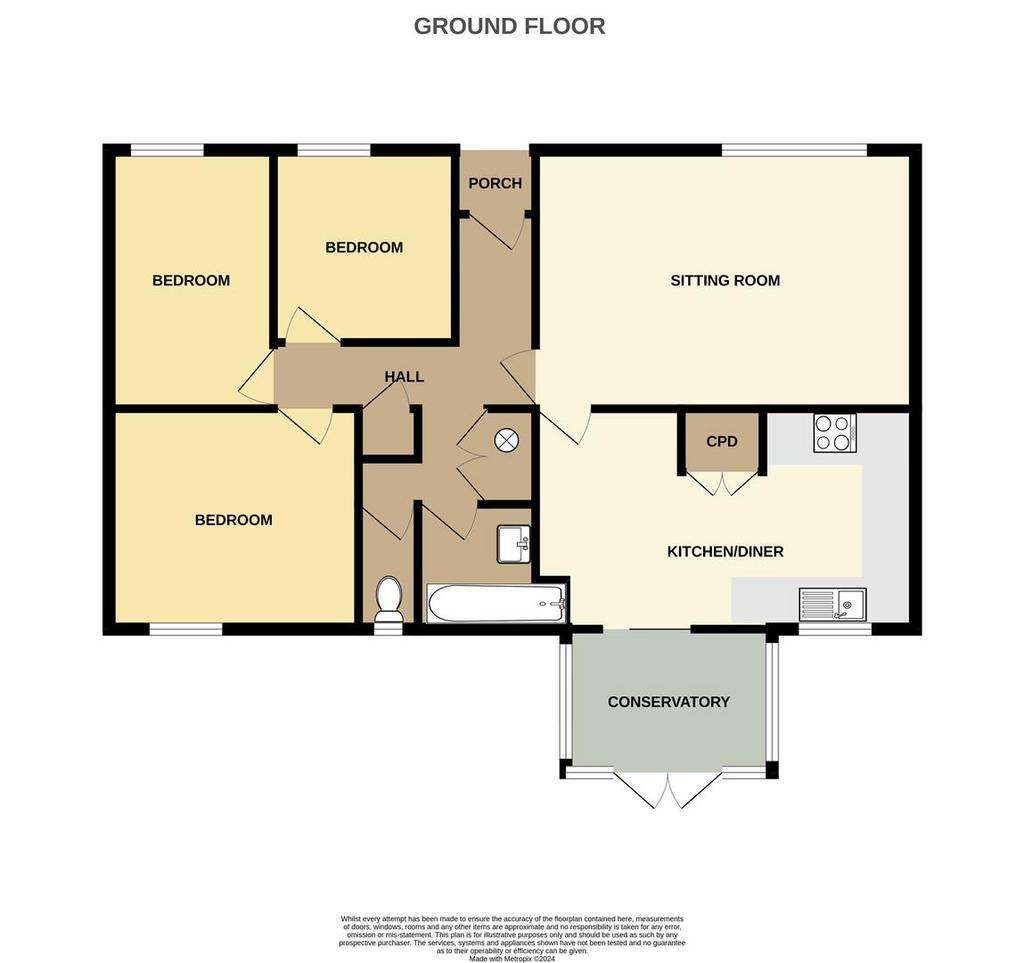
Property photos

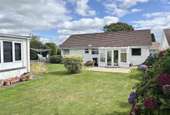


+14
Property description
A three bedroom detached bungalow with good size level plot. Situated close to the shopping facilities in Holmbush. In need of full modernisation the bungalow has garage and good off road parking. The bungalow has double glazing, electric heating and rear conservatory. EPC - Awaited
SEE AGENTS NOTE - AWAITING PROBATE
Location - Situated in convenient location for the Holmbush complex, providing a Tesco supermarket, bakery and takeaways. St Austell town centre is within 2 miles and offers a wide range of shopping, educational and recreational facilities. There is a mainline railway station and leisure centre together with primary and secondary schools and supermarkets. The picturesque port of Charlestown and the award winning Eden Project are within a short drive. The town of Fowey is approximately 7 miles away and is well known for its restaurants and coastal walks. The Cathedral city of Truro is approximately 13 miles from the property.
Directions -
Accommodation - All measurements are approximate, show maximum room dimensions and do not allow for clearance due to limited headroom.
Entrance Hall - Upvc double glazed entrance door. Wood panelled ceiling. Night storage heater. Loft access hatch. Built-in cupboard housing hot water tank. Built-in cupboard. Telephone point.
Sitting Room - 4.9 x 3.5 (16'0" x 11'5" ) - Two night storage heaters. Large double glazed window to front elevation. Wood panelled ceiling. Television aerial point.
Kitchen/Diner - 5.2 x 2.9 - maximum (17'0" x 9'6" - maximum ) - Range of original kitchen units. Two double glazed windows. Stainless steel sink with drainer. Fitted electric oven, hob and extractor. Wood panelled ceiling. Night storage heater. Built-in cupboard. Sliding door into conservatory.
Conservatory - 2.8 x 2 (9'2" x 6'6") - Double glazed to all sides. Polycarbonate glazed roof. Double doors leading out to the garden.
Bathroom - 1.7 x 1.6 into bath recess (5'6" x 5'2" into bath - Panelled bath, hand wash basin. Upvc double glazed window.
W.C. - Upvc double glazed window. Low level WC.
Bedroom One - 3.4 x 3 (11'1" x 9'10") - Upvc double glazed window. Night storage heater.
Bedroom Two - 3.5 x 2.3 (11'5" x 7'6" ) - Upvc double glazed window. Night storage heater.
Bedroom Three - 2.2 x 2.6 (7'2" x 8'6") - Upvc double glazed window. Panel heater.
Garden Room - 5.8 x 6.4 maximum (19'0" x 20'11" maximum ) -
Outside - To the front of the detached bungalow is an area of garden laid to two lawns with shrubs and planted beds. A central path leads to the front door.
To the left is a gated path leading to the rear.
To the right hand side is a tarmac driveway for two/three vehicles.
The good size level rear garden has further tarmac driveway parking leading to the garage with adjoining garden room.
The rear garden is then laid to lawn with planted beds and paved patio area.
Council Tax Band - C -
Agents Notes - Awaiting Probate to be Granted
SEE AGENTS NOTE - AWAITING PROBATE
Location - Situated in convenient location for the Holmbush complex, providing a Tesco supermarket, bakery and takeaways. St Austell town centre is within 2 miles and offers a wide range of shopping, educational and recreational facilities. There is a mainline railway station and leisure centre together with primary and secondary schools and supermarkets. The picturesque port of Charlestown and the award winning Eden Project are within a short drive. The town of Fowey is approximately 7 miles away and is well known for its restaurants and coastal walks. The Cathedral city of Truro is approximately 13 miles from the property.
Directions -
Accommodation - All measurements are approximate, show maximum room dimensions and do not allow for clearance due to limited headroom.
Entrance Hall - Upvc double glazed entrance door. Wood panelled ceiling. Night storage heater. Loft access hatch. Built-in cupboard housing hot water tank. Built-in cupboard. Telephone point.
Sitting Room - 4.9 x 3.5 (16'0" x 11'5" ) - Two night storage heaters. Large double glazed window to front elevation. Wood panelled ceiling. Television aerial point.
Kitchen/Diner - 5.2 x 2.9 - maximum (17'0" x 9'6" - maximum ) - Range of original kitchen units. Two double glazed windows. Stainless steel sink with drainer. Fitted electric oven, hob and extractor. Wood panelled ceiling. Night storage heater. Built-in cupboard. Sliding door into conservatory.
Conservatory - 2.8 x 2 (9'2" x 6'6") - Double glazed to all sides. Polycarbonate glazed roof. Double doors leading out to the garden.
Bathroom - 1.7 x 1.6 into bath recess (5'6" x 5'2" into bath - Panelled bath, hand wash basin. Upvc double glazed window.
W.C. - Upvc double glazed window. Low level WC.
Bedroom One - 3.4 x 3 (11'1" x 9'10") - Upvc double glazed window. Night storage heater.
Bedroom Two - 3.5 x 2.3 (11'5" x 7'6" ) - Upvc double glazed window. Night storage heater.
Bedroom Three - 2.2 x 2.6 (7'2" x 8'6") - Upvc double glazed window. Panel heater.
Garden Room - 5.8 x 6.4 maximum (19'0" x 20'11" maximum ) -
Outside - To the front of the detached bungalow is an area of garden laid to two lawns with shrubs and planted beds. A central path leads to the front door.
To the left is a gated path leading to the rear.
To the right hand side is a tarmac driveway for two/three vehicles.
The good size level rear garden has further tarmac driveway parking leading to the garage with adjoining garden room.
The rear garden is then laid to lawn with planted beds and paved patio area.
Council Tax Band - C -
Agents Notes - Awaiting Probate to be Granted
Interested in this property?
Council tax
First listed
3 days agoMarketed by
May Whetter & Grose - St Austell Bayview House, St Austell Enterprise Park Treverbyn Road, Carclaze, St Austell PL25 4EJPlacebuzz mortgage repayment calculator
Monthly repayment
The Est. Mortgage is for a 25 years repayment mortgage based on a 10% deposit and a 5.5% annual interest. It is only intended as a guide. Make sure you obtain accurate figures from your lender before committing to any mortgage. Your home may be repossessed if you do not keep up repayments on a mortgage.
- Streetview
DISCLAIMER: Property descriptions and related information displayed on this page are marketing materials provided by May Whetter & Grose - St Austell. Placebuzz does not warrant or accept any responsibility for the accuracy or completeness of the property descriptions or related information provided here and they do not constitute property particulars. Please contact May Whetter & Grose - St Austell for full details and further information.




