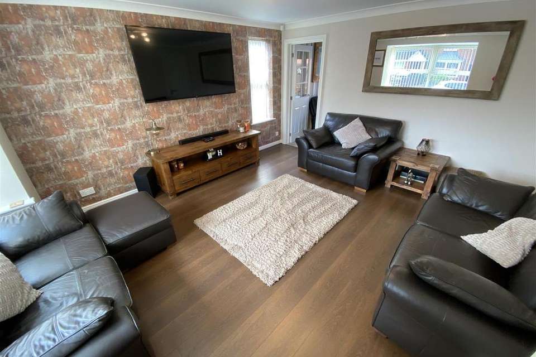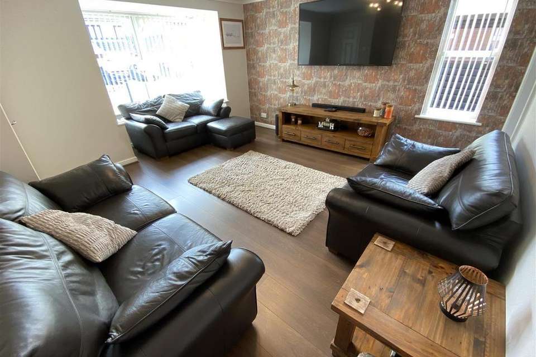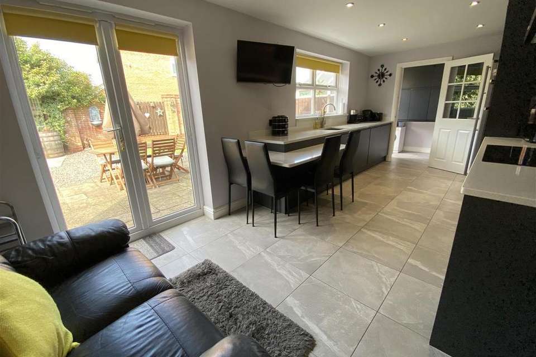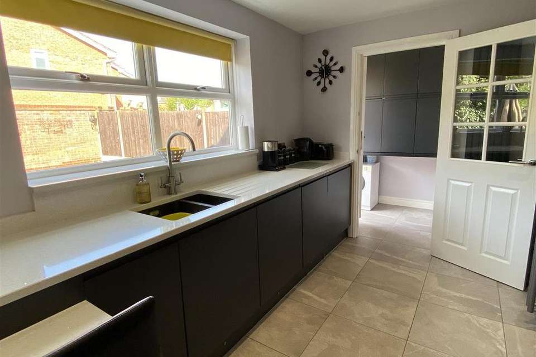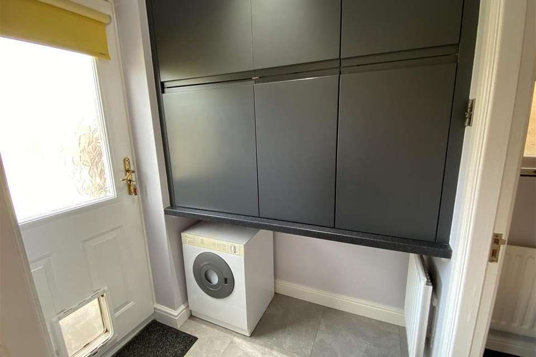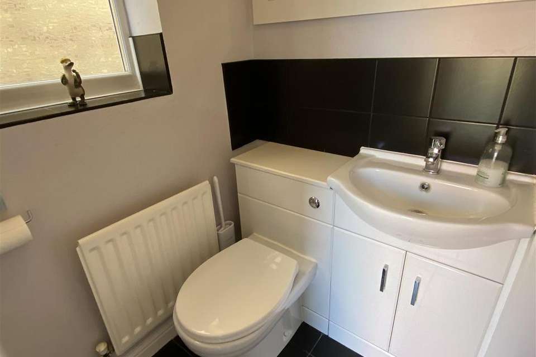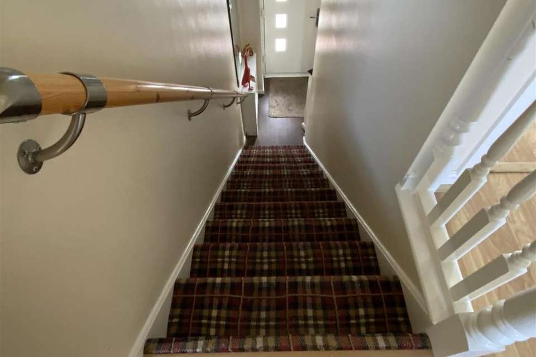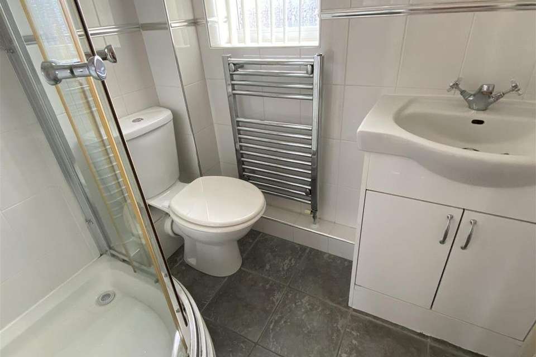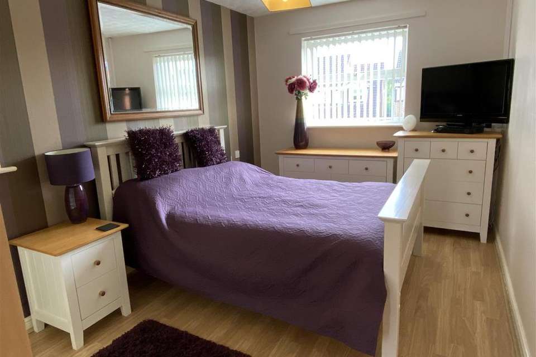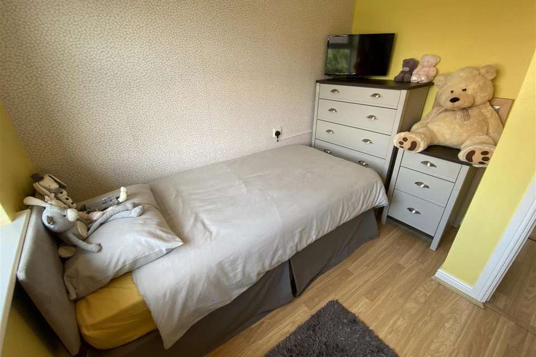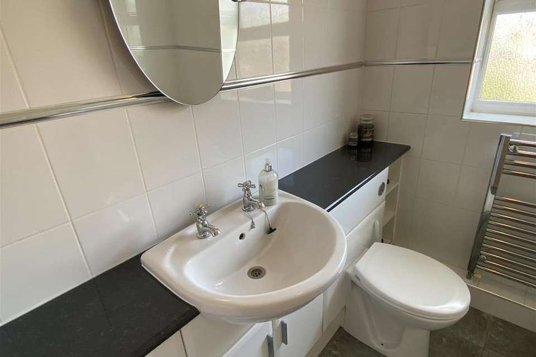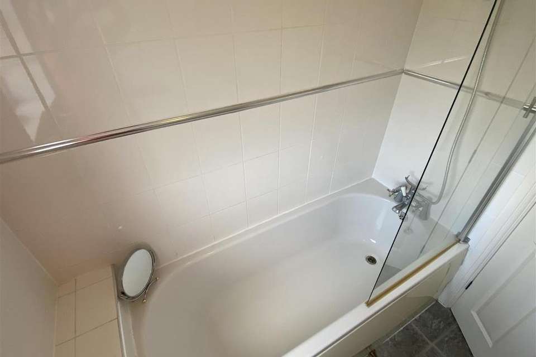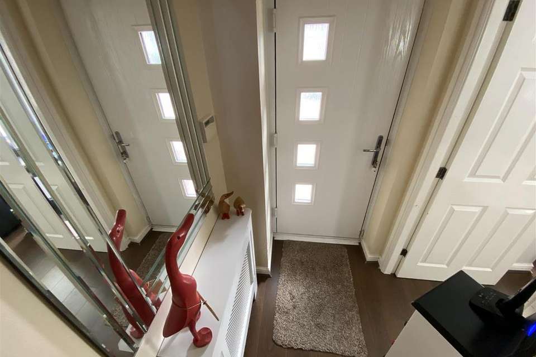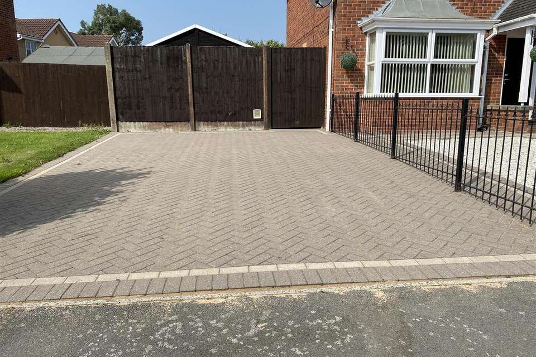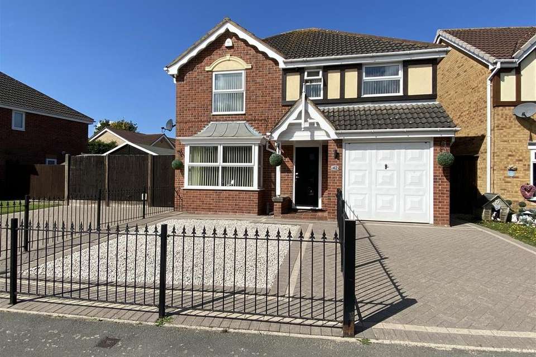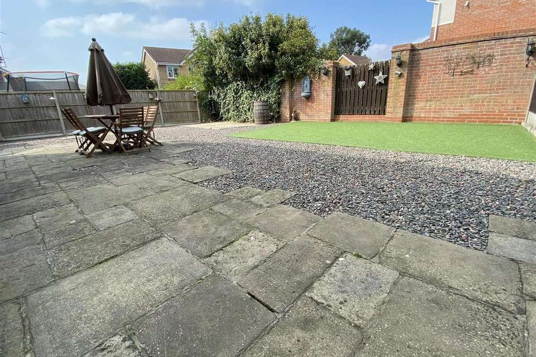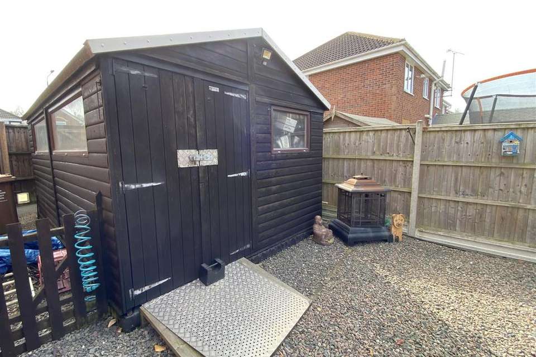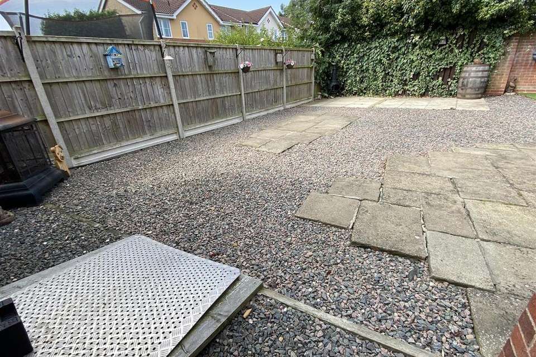4 bedroom detached house for sale
detached house
bedrooms
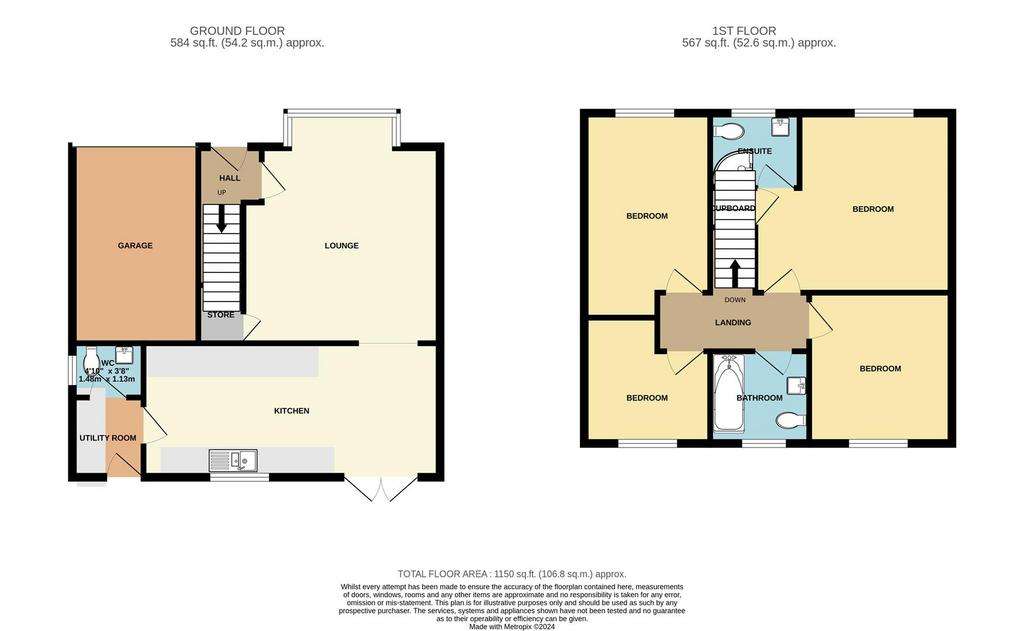
Property photos

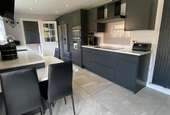
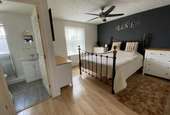
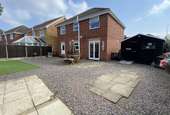
+18
Property description
* LIZ MILSOM PROPERTIES * are delighted to offer for sale, this spacious 4 bedroomed detached family home which MUST be viewed to be fully appreciated, offered with the benefit of NO UPWARD CHAIN. Standing on a generous DOUBLE SIZED PLOT* (See important notes), providing two separate drives providing PLENTY OF PARKING for several cars/caravan, motorhome & Garage, Internally there is an Entrance hallway, Living room, spacious fully fitted bespoke Kitchen/Diner area, supplied by local highly reputable 'Simon James' kitchens, utility and Cloaks/WC. The first floor landing gives access to four bedrooms, the master also having an en-suite shower room, with three further bedrooms serviced by the family bathroom. Private fully enclosed generous sized rear garden EPC rating awaited , Council Tax Band D. Call us today to book your viewing!!
Location - Church Gresley is well placed for local amenities and within walking distance there is a local convenience store, hairdressers and a small parade of shops. The property is in close proximity to Conkers which boasts a cycle and rambling network with the Albert Village within walking distance. There are plenty of walks literally on your doorstep through the National Forest. The Maurice Lea Memorial Park, Swadlincote Ski Slope, Greenbank Leisure Centre and Conkers tourist attraction are on the doorstep. Being ideally placed for the commuter there are excellent road links to the towns of Burton on Trent, Ashby-de-la-Zouch, Tamworth. The M42 is also within easy commuting distance leading to the cities of Birmingham and Nottingham.
Overview - Ground Floor - Internally, the front entrance door leads into a Reception Hallway, with a spacious Lounge to the left, which has a modern feel with walk in bay window which provides an abundance of natural light, practical laminate flooring and door through to through to the recently installed bespoke fitted Breakfast Kitchen by Simon James. The modern and luxurious Breakfast Kitchen is both functional and stylish, specified to a high standard with an extensive range of grey coloured units, a large breakfast bar feature, ample preparation work surface areas. Integrated appliances include 5 ring gas hob, Belling oven, dishwasher and washer/dryer. The large American free standing fridge/freezer may be acquired by separate negotiation. There is a family seating area too with French doors leading to the private enclosed rear garden. Located off the Breakfast Kitchen is a well equipped Utility with plenty of space for appliances and matching units with access door to the garden and completing the ground floor accommodation is the upgraded Cloaks/WC having a two piece suite.
Overview - First Floor - Carpeted stairs from the hallway, lead to the first floor and landing where there are four generous sized bedroomed including the main bedroom with a walk in en suite shower room. Completing the first floor is the modern refurbished family bathroom.
We have been advised that the loft which is access from the landing is fully boarded with a loft ladder.
The Ready To Move Into Accommodation:- -
Impressive Reception Hall -
Spacious Lounge - 4.12 excluding bay x 4.11 (13'6" excluding bay x -
Utility Room - 1.67m x 1.46m (5'5" x 4'9") -
Fitted Bespoke Breakfast Kitchen - 6.22m x 2.79m (20'4" x 9'1") -
Guest Cloaks / Wc - 1.49m x 1.21m (4'10" x 3'11") -
Master Double Bedroom - 4.11m x 3.2m (13'5" x 10'5") -
En Suite Shower Room - 1.74m x 1.59m (5'8" x 5'2") -
Double Bedroom - 4.08m x 2.64m (13'4" x 8'7") -
Double Bedroom - 3.49m x 2.85m (11'5" x 9'4") -
Bedroom - 2.66 reducing to 1.59 x 2.66m reducing 1.90m (8'8" -
Family Bathroom - 2.07m x 1.87m (6'9" x 6'1" ) -
Outside - Situated in a highly sought-after location, this property occupies a prominent position on a popular estate. Its standout feature is the generous double-width plot, which offers substantial space on both sides of the house. This unique setup provides ample parking for multiple vehicles, making it ideal for homeowners who require extra parking for family, guests, or even larger vehicles. Refer to Important Notes Clause.
The fully enclosed rear garden has expansive outdoor area not only enhances the property’s kerb appeal whether for landscaping or recreational use. The rear garden is designed with low maintenance in mind as that suits our clients with an extensive patio area and artificial lawn. With part walled and part fenced boundaries. This home’s prime positioning and abundant parking make it a rare find in such a desirable location.
Integral Single Garage - With up and over door, power and light supply.
Ample Parking With Two Separate Driveways -
Important Notes - Restricted Covenant - It should be noted that as you look at the property from the road to the left hand side of the property, all the way down to the rear boundary, this piece of land cannot be built in as it has a Restrictive Covenant that should Severn Trent Water have an issue with the main sewer they will require immediate access for maintenance. During the 14 years our clients have lived at the property there has never been an occasion for STWA to attend. These covenants are common but we would ask you to sought further advice from your Solicitor.
Viewing Strictly Through Liz Milsom Properties - To view this lovely property please contact our dedicated Sales Team at LIZ MILSOM PROPERTIES.
We provide an efficient and easy selling/buying process, with the use of latest computer and internet technology combined with unrivalled local knowledge and expertise. PUT YOUR TRUST IN US, we have a proven track record of success as the TOP SELLING AGENT locally – offering straight forward honest advice with COMPETITVE FIXED FEES.
Available:
9.00 am – 6.00 pm Monday, Tuesday, Wednesday
9.00 am - 8.00 pm Thursday
9.00 am - 5.00 pm Friday
9.00 am – 4.00 pm Saturday
Closed - Sunday
CALL THE MULTI-AWARD WINNING AGENT TODAY
Tenure - Freehold - with vacant possession on completion. Liz Milsom Properties Limited recommend that purchasers satisfy themselves as to the tenure of this property and we recommend they consult a legal representative such as a solicitor appointed in their purchase.
Services - Water, mains gas and electricity are connected. The services, systems and appliances listed in this specification have not been tested by Liz Milsom Properties Ltd and no guarantee as to their operating ability or their efficiency can be given.
Measurements - Please note that room sizes are quoted in metres to the nearest tenth of a metre measured from wall to wall. The imperial equivalent is included as an approximate guide for applicants not fully conversant with the metric system. Room measurements are included as a guide to room sizes and are not intended to be used when ordering carpets or flooring.
Disclaimer - The particulars are set out as a general outline only for the guidance of intended purchasers or lessees, and do not constitute, any part of a contract. Nothing in these particulars shall be deemed to be a statement that the property is in good structural condition or otherwise nor that any of the services, appliances, equipment or facilities are in good working order. Purchasers should satisfy themselves of this prior to purchasing.
Lmpl/Lmm/2.09.2024/1 Draft -
Location - Church Gresley is well placed for local amenities and within walking distance there is a local convenience store, hairdressers and a small parade of shops. The property is in close proximity to Conkers which boasts a cycle and rambling network with the Albert Village within walking distance. There are plenty of walks literally on your doorstep through the National Forest. The Maurice Lea Memorial Park, Swadlincote Ski Slope, Greenbank Leisure Centre and Conkers tourist attraction are on the doorstep. Being ideally placed for the commuter there are excellent road links to the towns of Burton on Trent, Ashby-de-la-Zouch, Tamworth. The M42 is also within easy commuting distance leading to the cities of Birmingham and Nottingham.
Overview - Ground Floor - Internally, the front entrance door leads into a Reception Hallway, with a spacious Lounge to the left, which has a modern feel with walk in bay window which provides an abundance of natural light, practical laminate flooring and door through to through to the recently installed bespoke fitted Breakfast Kitchen by Simon James. The modern and luxurious Breakfast Kitchen is both functional and stylish, specified to a high standard with an extensive range of grey coloured units, a large breakfast bar feature, ample preparation work surface areas. Integrated appliances include 5 ring gas hob, Belling oven, dishwasher and washer/dryer. The large American free standing fridge/freezer may be acquired by separate negotiation. There is a family seating area too with French doors leading to the private enclosed rear garden. Located off the Breakfast Kitchen is a well equipped Utility with plenty of space for appliances and matching units with access door to the garden and completing the ground floor accommodation is the upgraded Cloaks/WC having a two piece suite.
Overview - First Floor - Carpeted stairs from the hallway, lead to the first floor and landing where there are four generous sized bedroomed including the main bedroom with a walk in en suite shower room. Completing the first floor is the modern refurbished family bathroom.
We have been advised that the loft which is access from the landing is fully boarded with a loft ladder.
The Ready To Move Into Accommodation:- -
Impressive Reception Hall -
Spacious Lounge - 4.12 excluding bay x 4.11 (13'6" excluding bay x -
Utility Room - 1.67m x 1.46m (5'5" x 4'9") -
Fitted Bespoke Breakfast Kitchen - 6.22m x 2.79m (20'4" x 9'1") -
Guest Cloaks / Wc - 1.49m x 1.21m (4'10" x 3'11") -
Master Double Bedroom - 4.11m x 3.2m (13'5" x 10'5") -
En Suite Shower Room - 1.74m x 1.59m (5'8" x 5'2") -
Double Bedroom - 4.08m x 2.64m (13'4" x 8'7") -
Double Bedroom - 3.49m x 2.85m (11'5" x 9'4") -
Bedroom - 2.66 reducing to 1.59 x 2.66m reducing 1.90m (8'8" -
Family Bathroom - 2.07m x 1.87m (6'9" x 6'1" ) -
Outside - Situated in a highly sought-after location, this property occupies a prominent position on a popular estate. Its standout feature is the generous double-width plot, which offers substantial space on both sides of the house. This unique setup provides ample parking for multiple vehicles, making it ideal for homeowners who require extra parking for family, guests, or even larger vehicles. Refer to Important Notes Clause.
The fully enclosed rear garden has expansive outdoor area not only enhances the property’s kerb appeal whether for landscaping or recreational use. The rear garden is designed with low maintenance in mind as that suits our clients with an extensive patio area and artificial lawn. With part walled and part fenced boundaries. This home’s prime positioning and abundant parking make it a rare find in such a desirable location.
Integral Single Garage - With up and over door, power and light supply.
Ample Parking With Two Separate Driveways -
Important Notes - Restricted Covenant - It should be noted that as you look at the property from the road to the left hand side of the property, all the way down to the rear boundary, this piece of land cannot be built in as it has a Restrictive Covenant that should Severn Trent Water have an issue with the main sewer they will require immediate access for maintenance. During the 14 years our clients have lived at the property there has never been an occasion for STWA to attend. These covenants are common but we would ask you to sought further advice from your Solicitor.
Viewing Strictly Through Liz Milsom Properties - To view this lovely property please contact our dedicated Sales Team at LIZ MILSOM PROPERTIES.
We provide an efficient and easy selling/buying process, with the use of latest computer and internet technology combined with unrivalled local knowledge and expertise. PUT YOUR TRUST IN US, we have a proven track record of success as the TOP SELLING AGENT locally – offering straight forward honest advice with COMPETITVE FIXED FEES.
Available:
9.00 am – 6.00 pm Monday, Tuesday, Wednesday
9.00 am - 8.00 pm Thursday
9.00 am - 5.00 pm Friday
9.00 am – 4.00 pm Saturday
Closed - Sunday
CALL THE MULTI-AWARD WINNING AGENT TODAY
Tenure - Freehold - with vacant possession on completion. Liz Milsom Properties Limited recommend that purchasers satisfy themselves as to the tenure of this property and we recommend they consult a legal representative such as a solicitor appointed in their purchase.
Services - Water, mains gas and electricity are connected. The services, systems and appliances listed in this specification have not been tested by Liz Milsom Properties Ltd and no guarantee as to their operating ability or their efficiency can be given.
Measurements - Please note that room sizes are quoted in metres to the nearest tenth of a metre measured from wall to wall. The imperial equivalent is included as an approximate guide for applicants not fully conversant with the metric system. Room measurements are included as a guide to room sizes and are not intended to be used when ordering carpets or flooring.
Disclaimer - The particulars are set out as a general outline only for the guidance of intended purchasers or lessees, and do not constitute, any part of a contract. Nothing in these particulars shall be deemed to be a statement that the property is in good structural condition or otherwise nor that any of the services, appliances, equipment or facilities are in good working order. Purchasers should satisfy themselves of this prior to purchasing.
Lmpl/Lmm/2.09.2024/1 Draft -
Interested in this property?
Council tax
First listed
3 days agoMarketed by
Liz Milsom Properties - Derbyshire Seabrook Hous 2 Dinmore Gran Hartshorne, Derbyshire DE11 7NJPlacebuzz mortgage repayment calculator
Monthly repayment
The Est. Mortgage is for a 25 years repayment mortgage based on a 10% deposit and a 5.5% annual interest. It is only intended as a guide. Make sure you obtain accurate figures from your lender before committing to any mortgage. Your home may be repossessed if you do not keep up repayments on a mortgage.
- Streetview
DISCLAIMER: Property descriptions and related information displayed on this page are marketing materials provided by Liz Milsom Properties - Derbyshire. Placebuzz does not warrant or accept any responsibility for the accuracy or completeness of the property descriptions or related information provided here and they do not constitute property particulars. Please contact Liz Milsom Properties - Derbyshire for full details and further information.





