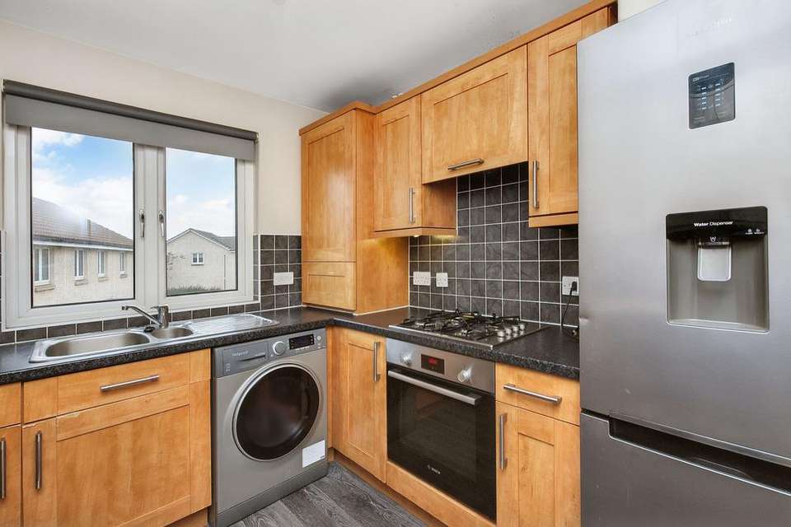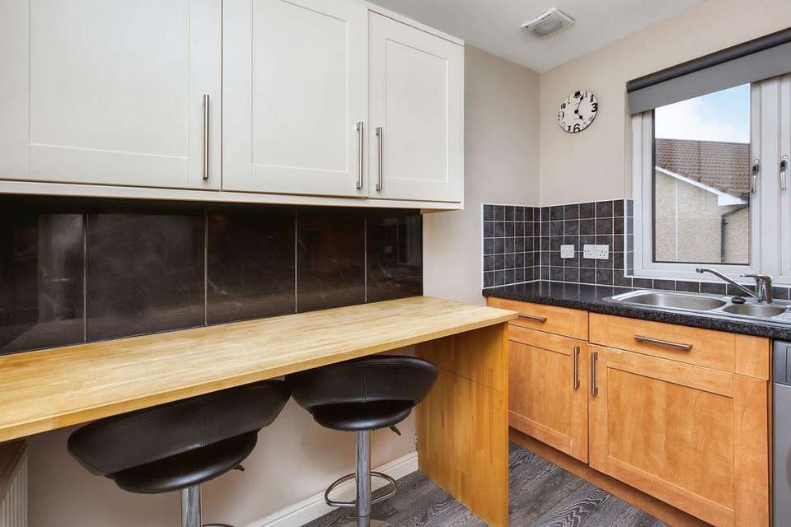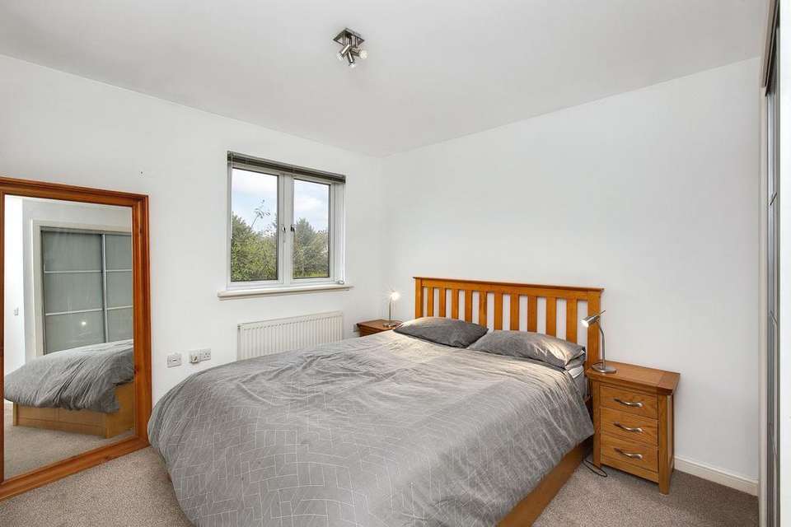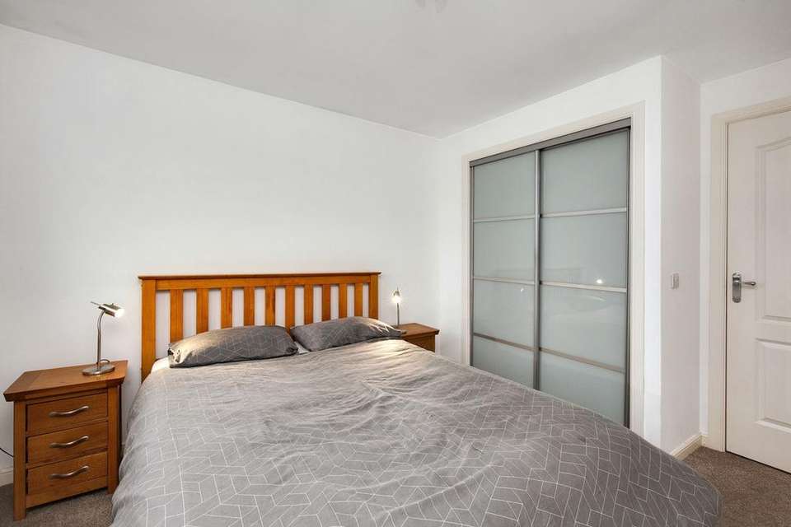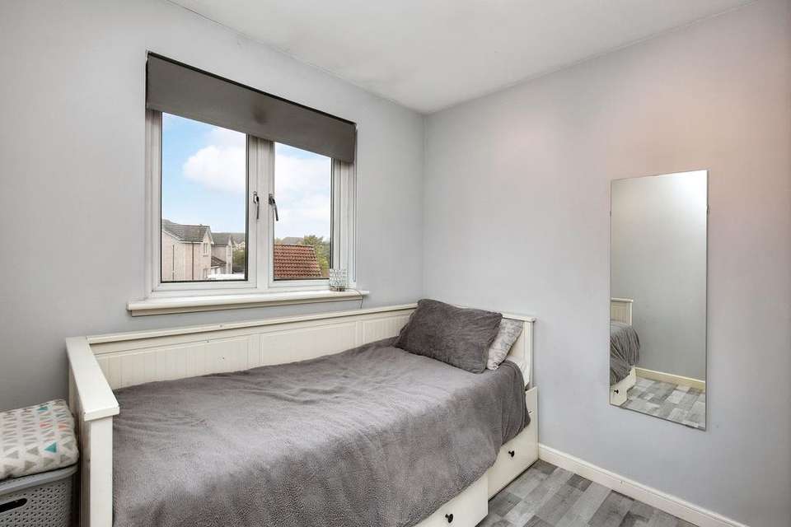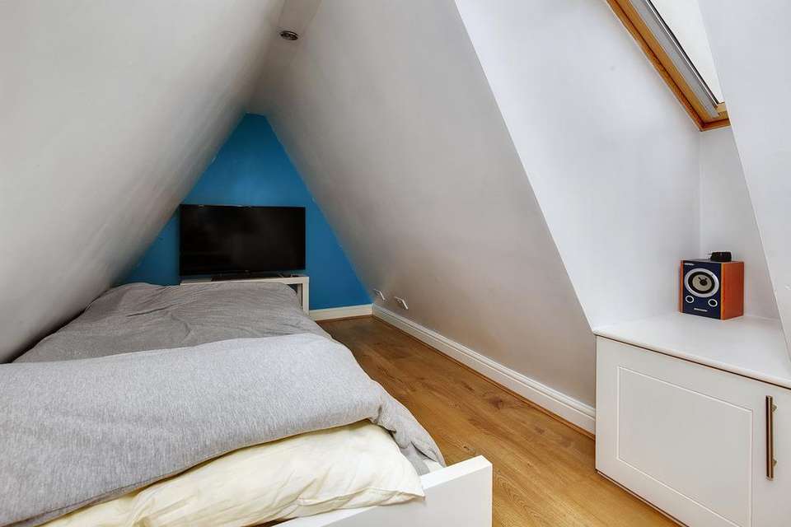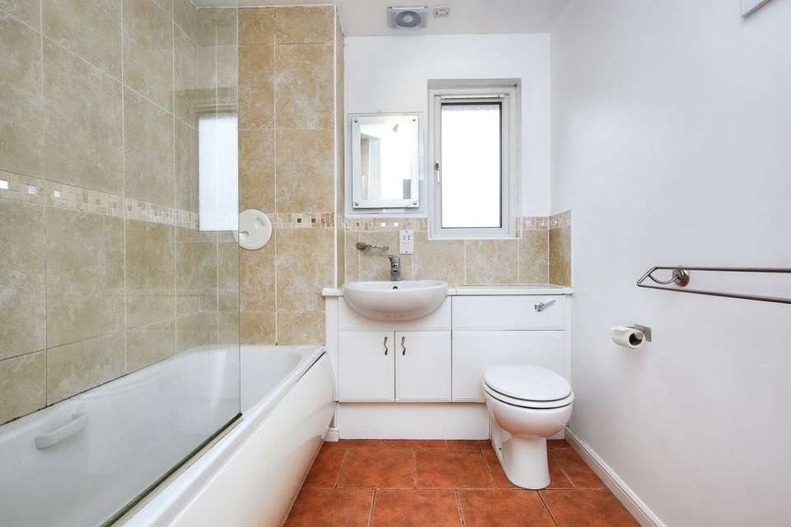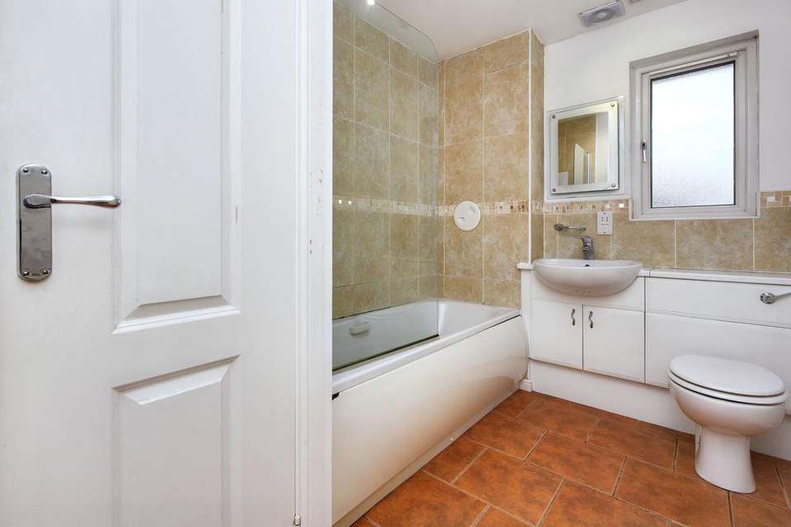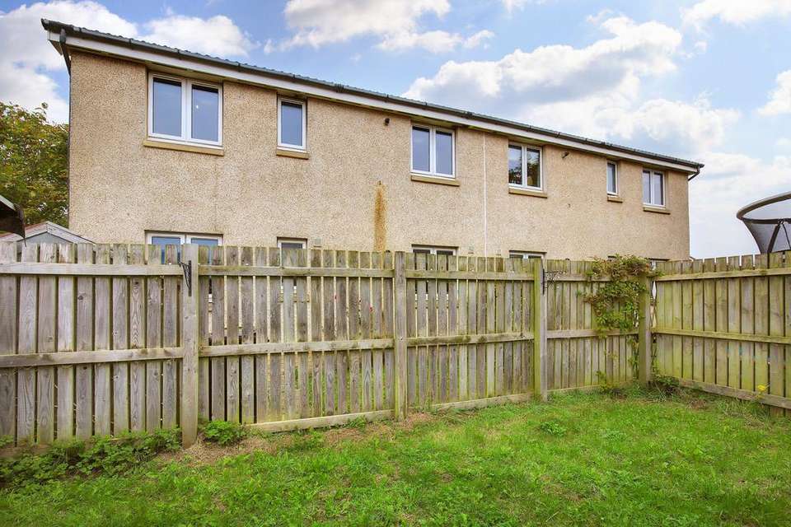2 bedroom flat for sale
flat
bedrooms
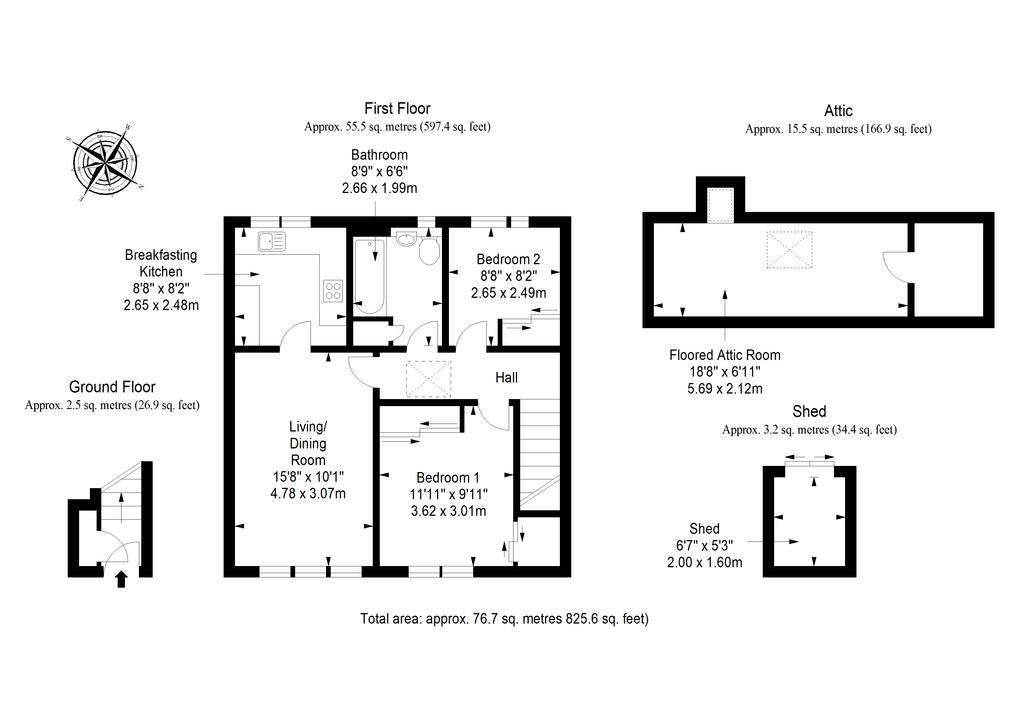
Property photos

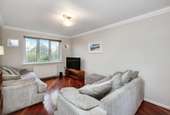
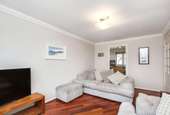
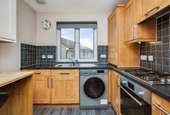
+9
Property description
Forming part of a popular development, this main-door upper villa has a desirable location in Tranent. It is close to green spaces and the surrounding countryside, whilst being within easy walking distance of schools, amenities, and transport links.
Furthermore, this two bedroom home is beautifully presented throughout in move-in condition, enjoying neutral décor and modern finishings, such as an on-trend kitchen and bathroom. It also has a floored attic and excellent built-in storage to keep the interiors neat and tidy; plus, it comes with an allocated parking space and a private rear garden.
The home’s private front door opens to a staircase leading up to a first-floor hall, which flows naturally into the living/dining room. Here, an attractive neutral backdrop is paired with a hardwood floor, creating an inviting space for daily use. The room is bright and airy, and it can accommodate a generous choice of furnishings.
Sat adjacent, the kitchen has a popular aesthetic, equipped with fantastic cabinet storage and stone-style worktops with complementary splashbacks. It also features a fitted breakfast bar for casual meals and comes with a selection of appliances (an integrated oven and gas hob, a freestanding fridge/freezer, and a washing machine).
Meanwhile, the two bedrooms are both neutrally decorated and both feature built-in wardrobes to maximise the useable floorspace. The principal bedroom, laid with soft carpet, has an additional wardrobe, whereas the second bedroom (with a wood-style floor) could alternatively be used as an office, if desired.
Next door to the second bedroom is a modern three-piece bathroom, fitted with a shower over bath and built-in storage. A floored attic room, accessed via a drop-down ladder from the hall, provides a versatile space for further storage and creative use. Currently used as a bedroom, it is naturally lit, and features lighting, plug sockets, a built-in cupboard, and a radiator for warmth. Gas central heating and double glazing ensure year-round comfort.
Outside, the home has an allocated parking space and a private garden to the rear. There is also a nearby playpark.
Extras: all fitted floor and window coverings, light fittings, an integrated oven and gas hob, a freestanding fridge/freezer, and a washing machine to be included in the sale.
Furthermore, this two bedroom home is beautifully presented throughout in move-in condition, enjoying neutral décor and modern finishings, such as an on-trend kitchen and bathroom. It also has a floored attic and excellent built-in storage to keep the interiors neat and tidy; plus, it comes with an allocated parking space and a private rear garden.
The home’s private front door opens to a staircase leading up to a first-floor hall, which flows naturally into the living/dining room. Here, an attractive neutral backdrop is paired with a hardwood floor, creating an inviting space for daily use. The room is bright and airy, and it can accommodate a generous choice of furnishings.
Sat adjacent, the kitchen has a popular aesthetic, equipped with fantastic cabinet storage and stone-style worktops with complementary splashbacks. It also features a fitted breakfast bar for casual meals and comes with a selection of appliances (an integrated oven and gas hob, a freestanding fridge/freezer, and a washing machine).
Meanwhile, the two bedrooms are both neutrally decorated and both feature built-in wardrobes to maximise the useable floorspace. The principal bedroom, laid with soft carpet, has an additional wardrobe, whereas the second bedroom (with a wood-style floor) could alternatively be used as an office, if desired.
Next door to the second bedroom is a modern three-piece bathroom, fitted with a shower over bath and built-in storage. A floored attic room, accessed via a drop-down ladder from the hall, provides a versatile space for further storage and creative use. Currently used as a bedroom, it is naturally lit, and features lighting, plug sockets, a built-in cupboard, and a radiator for warmth. Gas central heating and double glazing ensure year-round comfort.
Outside, the home has an allocated parking space and a private garden to the rear. There is also a nearby playpark.
Extras: all fitted floor and window coverings, light fittings, an integrated oven and gas hob, a freestanding fridge/freezer, and a washing machine to be included in the sale.
Interested in this property?
Council tax
First listed
3 days agoMarketed by
GSB Properties - Haddington 22 Hardgate Haddington, East Lothian EH41 3JSPlacebuzz mortgage repayment calculator
Monthly repayment
The Est. Mortgage is for a 25 years repayment mortgage based on a 10% deposit and a 5.5% annual interest. It is only intended as a guide. Make sure you obtain accurate figures from your lender before committing to any mortgage. Your home may be repossessed if you do not keep up repayments on a mortgage.
- Streetview
DISCLAIMER: Property descriptions and related information displayed on this page are marketing materials provided by GSB Properties - Haddington. Placebuzz does not warrant or accept any responsibility for the accuracy or completeness of the property descriptions or related information provided here and they do not constitute property particulars. Please contact GSB Properties - Haddington for full details and further information.





