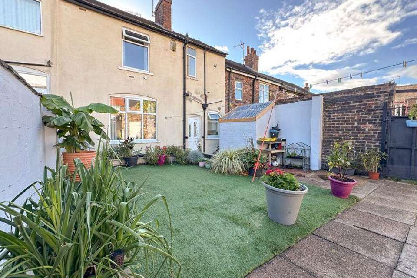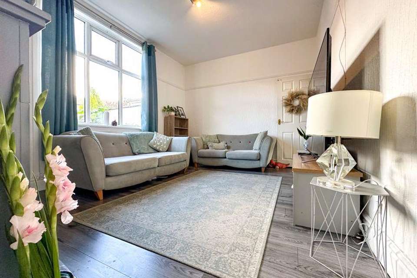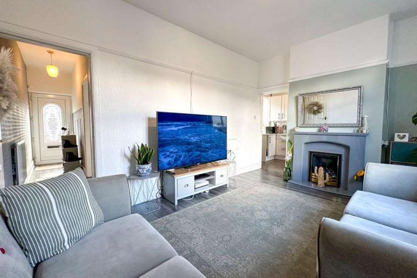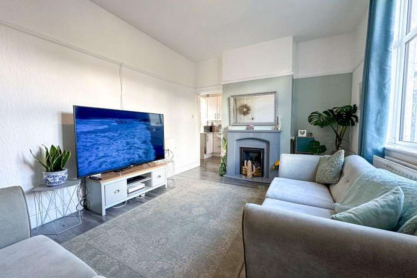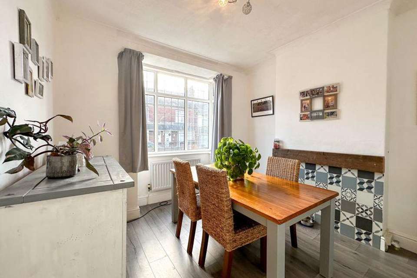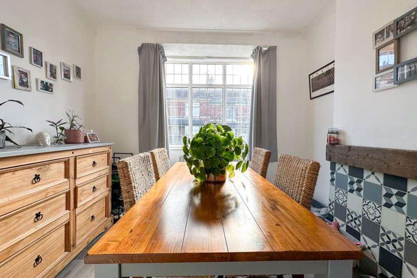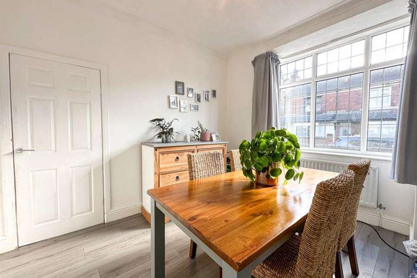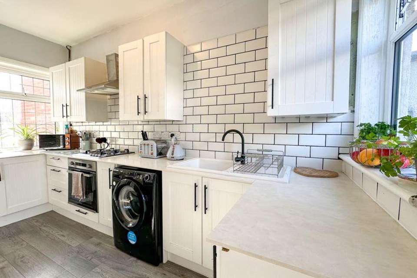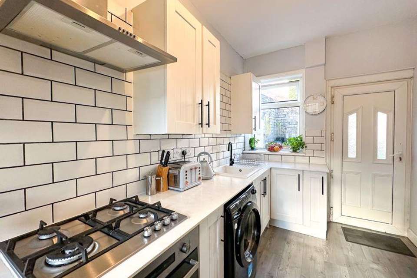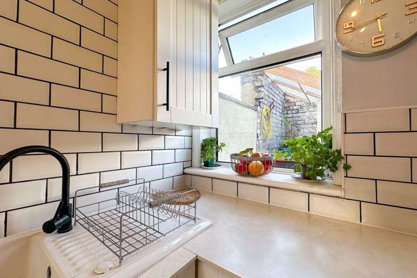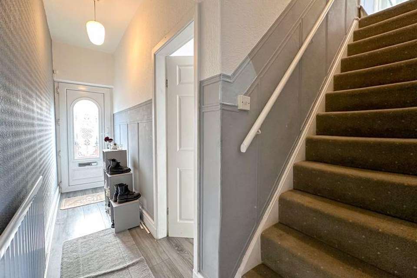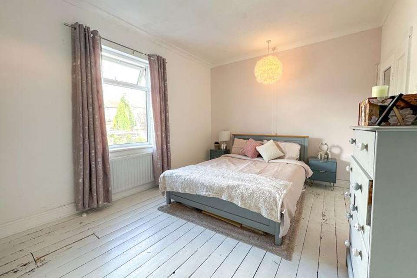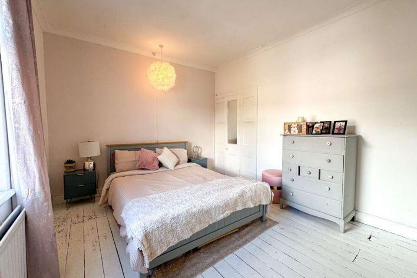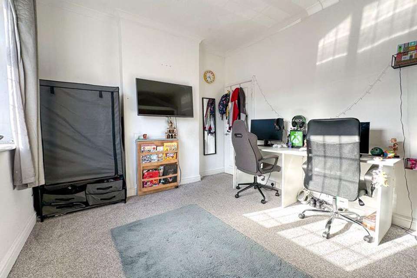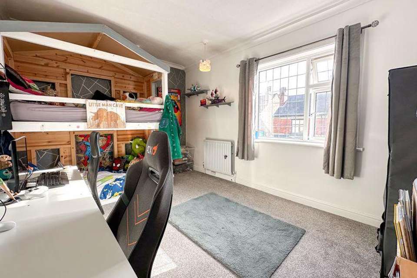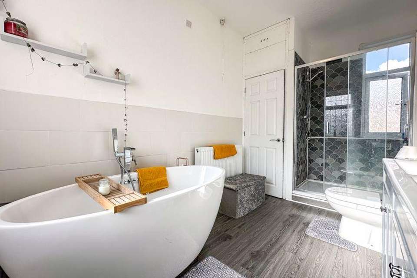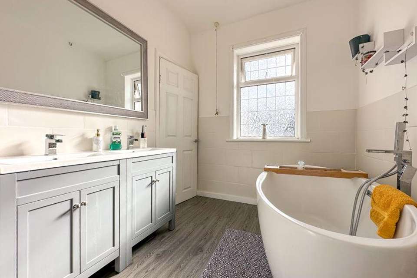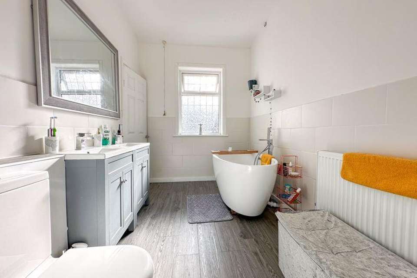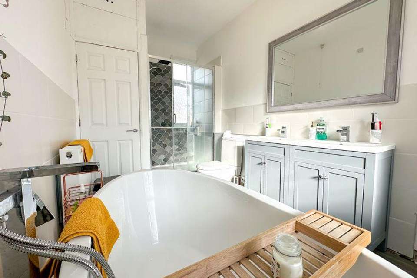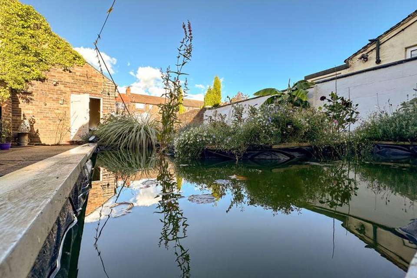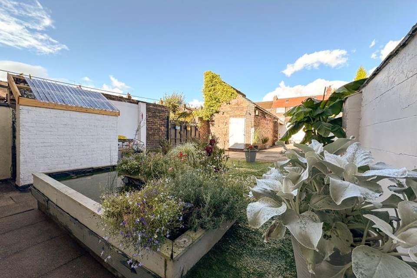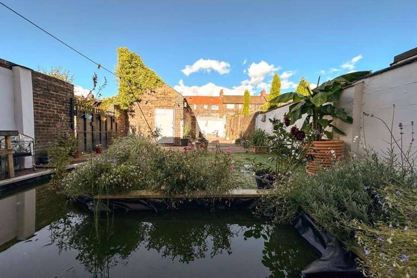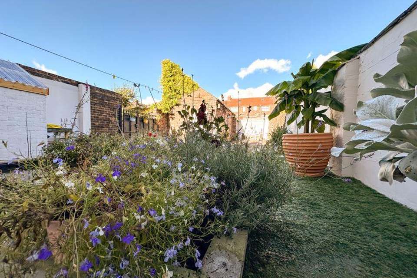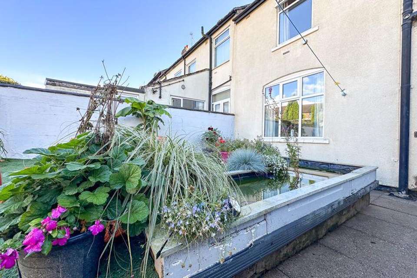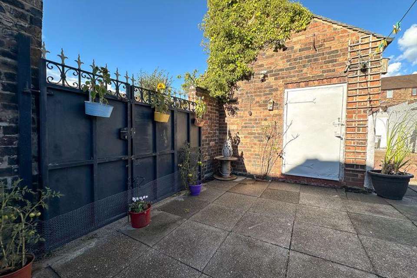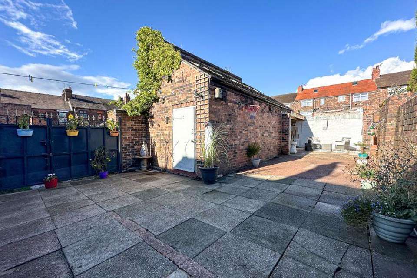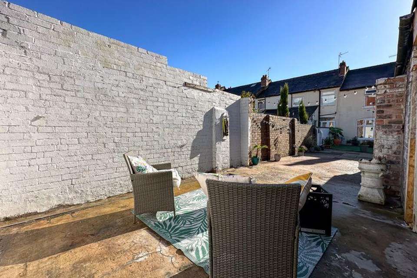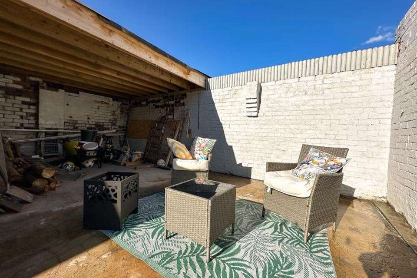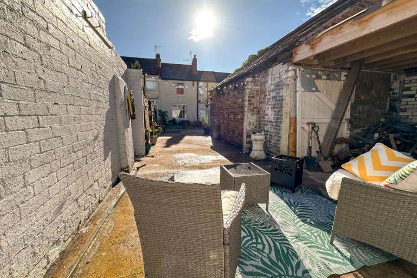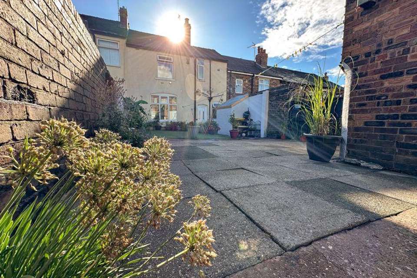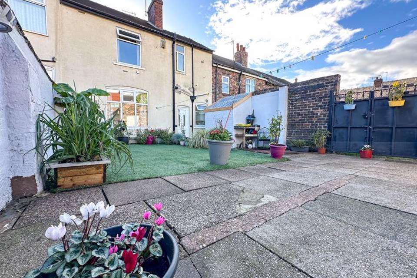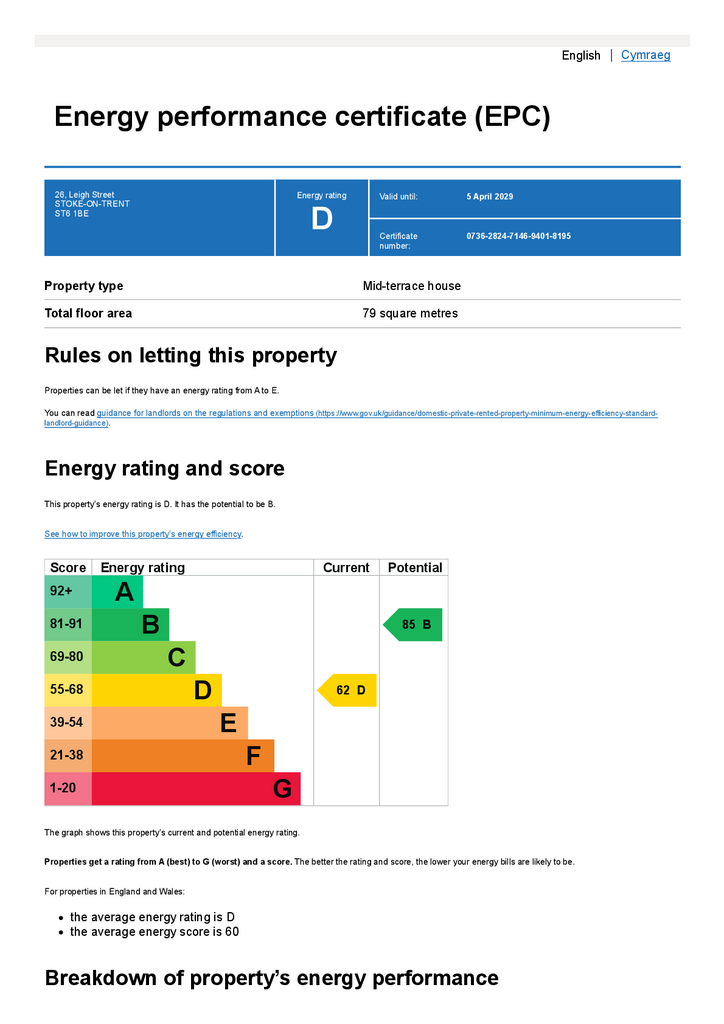2 bedroom terraced house for sale
terraced house
bedrooms
Property photos
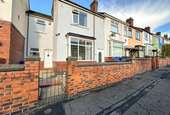
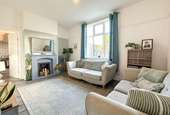
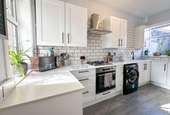
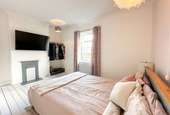
+31
Property description
NEW INSTRUCTION! Available For Viewings. (Full Details Will Follow Once Approved By Our Vendors.)This property is a real anomaly for its location!! Not only has it got lots of internal space, there's rear access for Parking, a generous sized rear garden complete with feature pond, covered area with more potential & a brick built workshop. The house has 2 double bedrooms to the first floor & a luxurious family bathroom with freestanding bath, separate shower & twin wash hand basins. There's also a modern kitchen & 2 reception rooms!! At £137,000, this is an absolute star buy!!
Entrance Hall
UPVC front entrance door with obscure glazed panel. Grey wood wash flooring, radiator, stairs off to first floor landing.
Lounge - 14' 3'' x 10' 10'' (4.35m x 3.29m)
Having UPVC double glazed window to the rear aspect, having views over the rear garden and pond. Radiator, grey wood effect laminate flooring, picture rail. Timber surround with gas fire.
Dining Room - 10' 9'' x 11' 11'' (3.27m x 3.64m)
into bay having a UPVC double glazed walk in bay window to the front aspect. Grey wood wash effect flooring, radiator, coving to ceiling.
Kitchen - 13' 9'' x 7' 1'' (4.20m x 2.15m)
Having a range of white wall mounted cupboard and base units, with low profile fitted marble effect work surface over, incorporating a ceramic white single drainer sink with contrasting black mixer tap over. Integral electric combination oven with separate gas hob & chimney style stainless steel extractor fan. Dual aspect UPVC double glazed leaded windows to the front aspect. UPVC double glaze rear entrance door with obscured glazed panels. Plumbing for washing machine, splashback tiling to walls, grey wood effect laminate flooring. Pantry with fitted shelving. Timber front entrance door. Power point with USB charging point.
First floor landing
Access to bedrooms and bathroom.
Bedroom One - 14' 3'' x 10' 6'' (4.35m x 3.19m)
Having UPVC double glazed window to the front aspect, ceiling, radiator.
Bedroom Two - 14' 3'' x 10' 8'' (4.35m x 3.26m)
Having a UPVC double glazed window to the rear aspect, overlooking the rear gardens, coving, stripped floorboards, radiator. Built-in wardrobe having double doors giving access through to the loft space. The loft has potential to create additional accommodation, if required & and is fully boarded.
Bathroom - 7' 1'' x 13' 11'' (2.17m x 4.24m)
into shower. Having twin vanity wash hand basin with waterfall mixer taps and built-in storage cupboards below. Low level WC, modern freestanding bath with wall mounted chrome mixer and shower attachment. Double width walk-in shower cubicle with dual shower, having a fixed rainfall showerhead and detachable shower. Fully tiled shower area with UPVC double glazed window to the rear aspect. Radiator, UPVC double glaze window to the front aspect. Cupboard housing Glowworm gas fired central heating boiler with linen storage. Half tiled walls, Grey wood wash effect laminate flooring.
Externally - 12' 2'' x 11' 3'' (3.71m x 3.42m)
Covered outdoor area.
Brick Workshop - 22' 8'' x 9' 7'' (6.90m x 2.93m)
Having electric light in power storage to roof eaves. Divided into two separate areas.
Garden
Fully enclosed rear garden, having metal double opening gates giving access to the entry which provides vehicular access. Rear garden laid to paving with feature raised pond.
Council Tax Band: A
Tenure: Freehold
Entrance Hall
UPVC front entrance door with obscure glazed panel. Grey wood wash flooring, radiator, stairs off to first floor landing.
Lounge - 14' 3'' x 10' 10'' (4.35m x 3.29m)
Having UPVC double glazed window to the rear aspect, having views over the rear garden and pond. Radiator, grey wood effect laminate flooring, picture rail. Timber surround with gas fire.
Dining Room - 10' 9'' x 11' 11'' (3.27m x 3.64m)
into bay having a UPVC double glazed walk in bay window to the front aspect. Grey wood wash effect flooring, radiator, coving to ceiling.
Kitchen - 13' 9'' x 7' 1'' (4.20m x 2.15m)
Having a range of white wall mounted cupboard and base units, with low profile fitted marble effect work surface over, incorporating a ceramic white single drainer sink with contrasting black mixer tap over. Integral electric combination oven with separate gas hob & chimney style stainless steel extractor fan. Dual aspect UPVC double glazed leaded windows to the front aspect. UPVC double glaze rear entrance door with obscured glazed panels. Plumbing for washing machine, splashback tiling to walls, grey wood effect laminate flooring. Pantry with fitted shelving. Timber front entrance door. Power point with USB charging point.
First floor landing
Access to bedrooms and bathroom.
Bedroom One - 14' 3'' x 10' 6'' (4.35m x 3.19m)
Having UPVC double glazed window to the front aspect, ceiling, radiator.
Bedroom Two - 14' 3'' x 10' 8'' (4.35m x 3.26m)
Having a UPVC double glazed window to the rear aspect, overlooking the rear gardens, coving, stripped floorboards, radiator. Built-in wardrobe having double doors giving access through to the loft space. The loft has potential to create additional accommodation, if required & and is fully boarded.
Bathroom - 7' 1'' x 13' 11'' (2.17m x 4.24m)
into shower. Having twin vanity wash hand basin with waterfall mixer taps and built-in storage cupboards below. Low level WC, modern freestanding bath with wall mounted chrome mixer and shower attachment. Double width walk-in shower cubicle with dual shower, having a fixed rainfall showerhead and detachable shower. Fully tiled shower area with UPVC double glazed window to the rear aspect. Radiator, UPVC double glaze window to the front aspect. Cupboard housing Glowworm gas fired central heating boiler with linen storage. Half tiled walls, Grey wood wash effect laminate flooring.
Externally - 12' 2'' x 11' 3'' (3.71m x 3.42m)
Covered outdoor area.
Brick Workshop - 22' 8'' x 9' 7'' (6.90m x 2.93m)
Having electric light in power storage to roof eaves. Divided into two separate areas.
Garden
Fully enclosed rear garden, having metal double opening gates giving access to the entry which provides vehicular access. Rear garden laid to paving with feature raised pond.
Council Tax Band: A
Tenure: Freehold
Interested in this property?
Council tax
First listed
5 days agoEnergy Performance Certificate
Marketed by
Whittaker & Biggs - Biddulph 34 High Street, Biddulph Stoke-on-Trent, Staffordshire ST8 6APPlacebuzz mortgage repayment calculator
Monthly repayment
The Est. Mortgage is for a 25 years repayment mortgage based on a 10% deposit and a 5.5% annual interest. It is only intended as a guide. Make sure you obtain accurate figures from your lender before committing to any mortgage. Your home may be repossessed if you do not keep up repayments on a mortgage.
- Streetview
DISCLAIMER: Property descriptions and related information displayed on this page are marketing materials provided by Whittaker & Biggs - Biddulph. Placebuzz does not warrant or accept any responsibility for the accuracy or completeness of the property descriptions or related information provided here and they do not constitute property particulars. Please contact Whittaker & Biggs - Biddulph for full details and further information.





