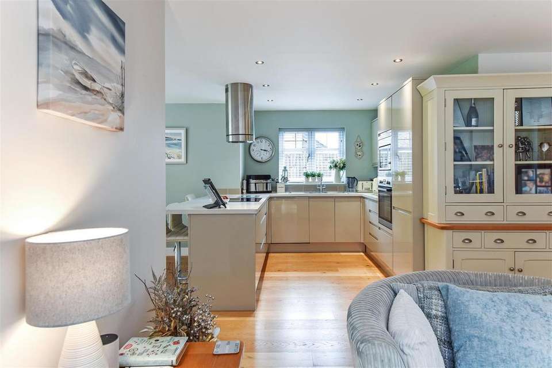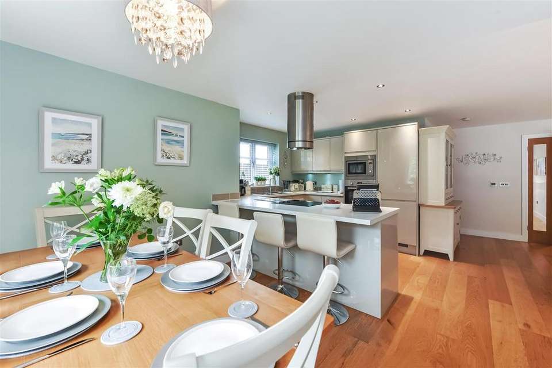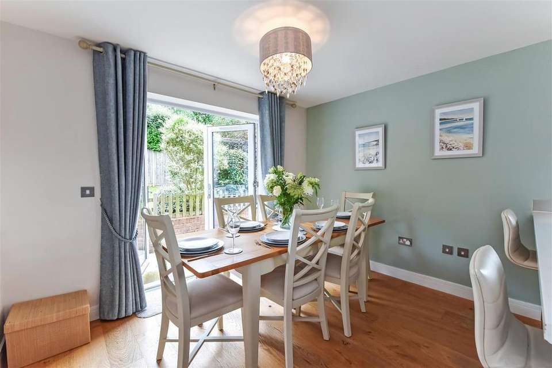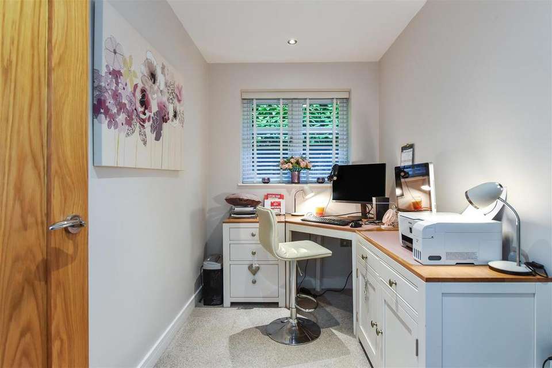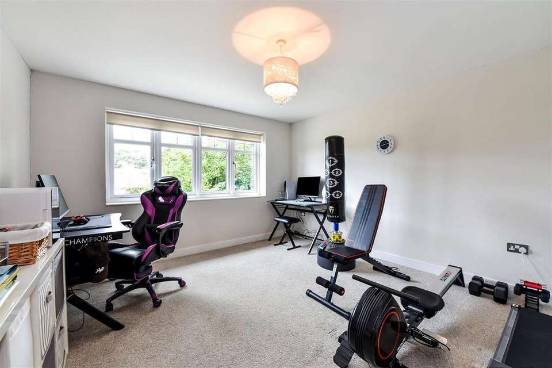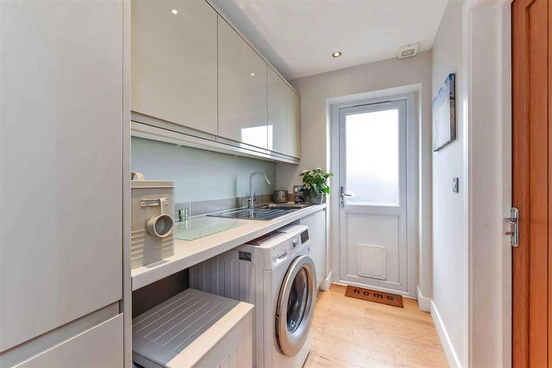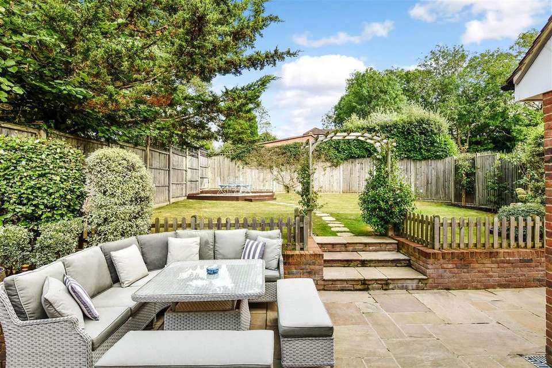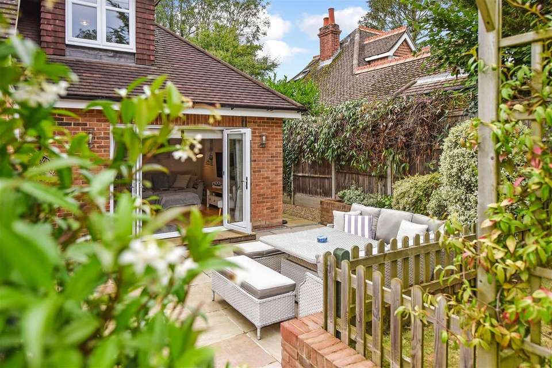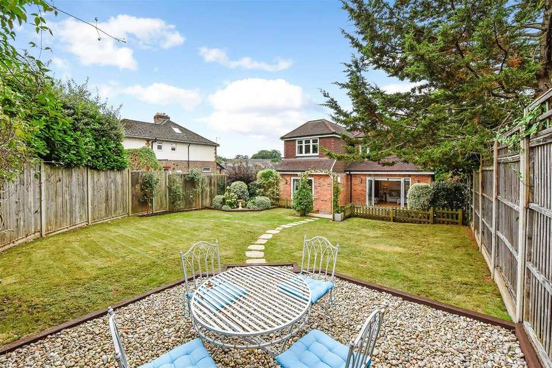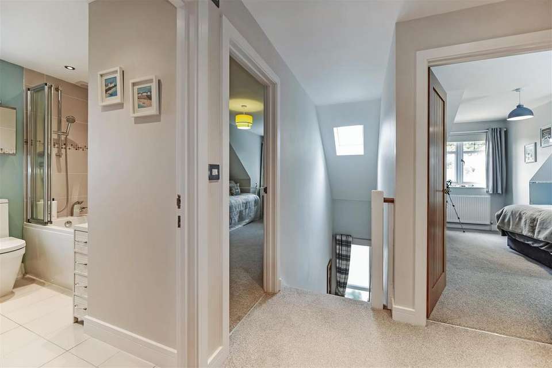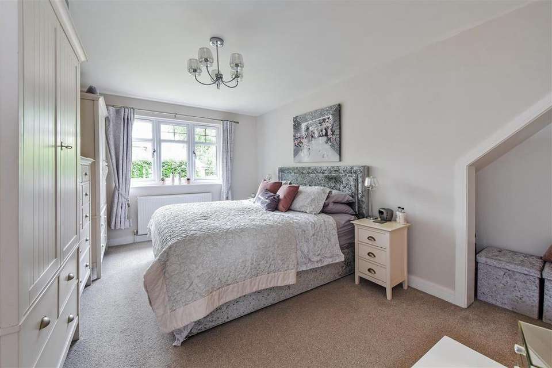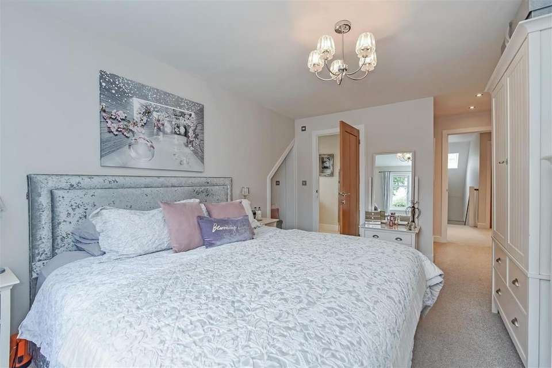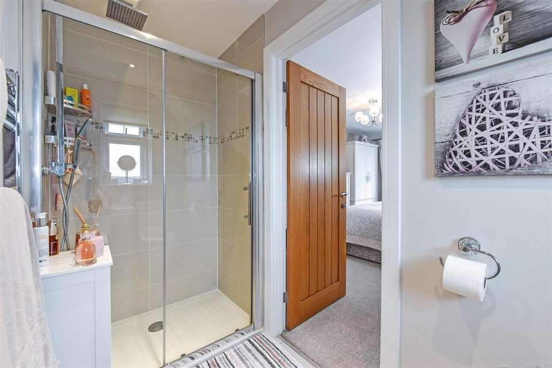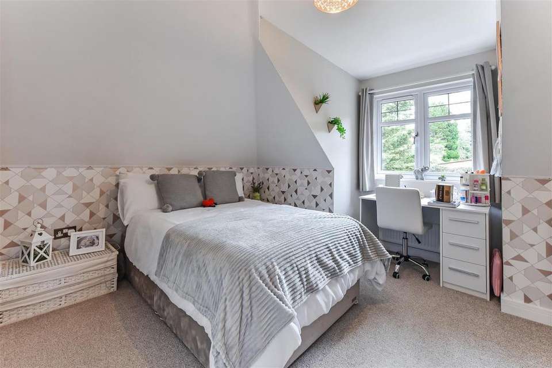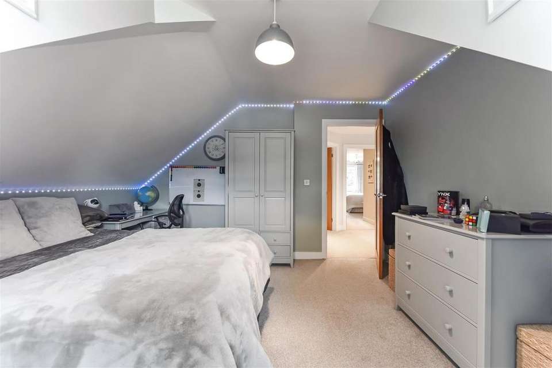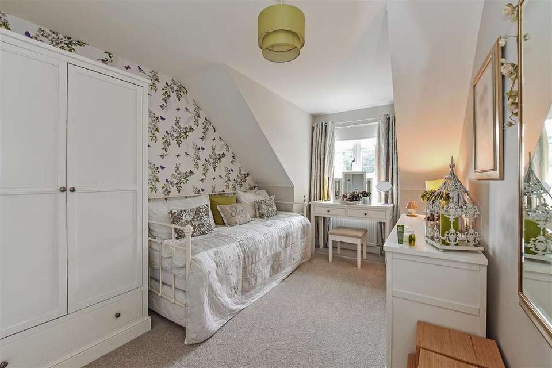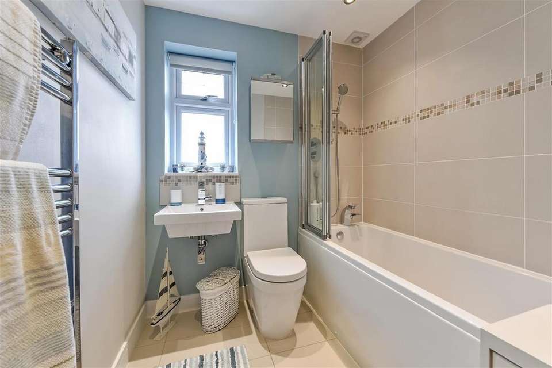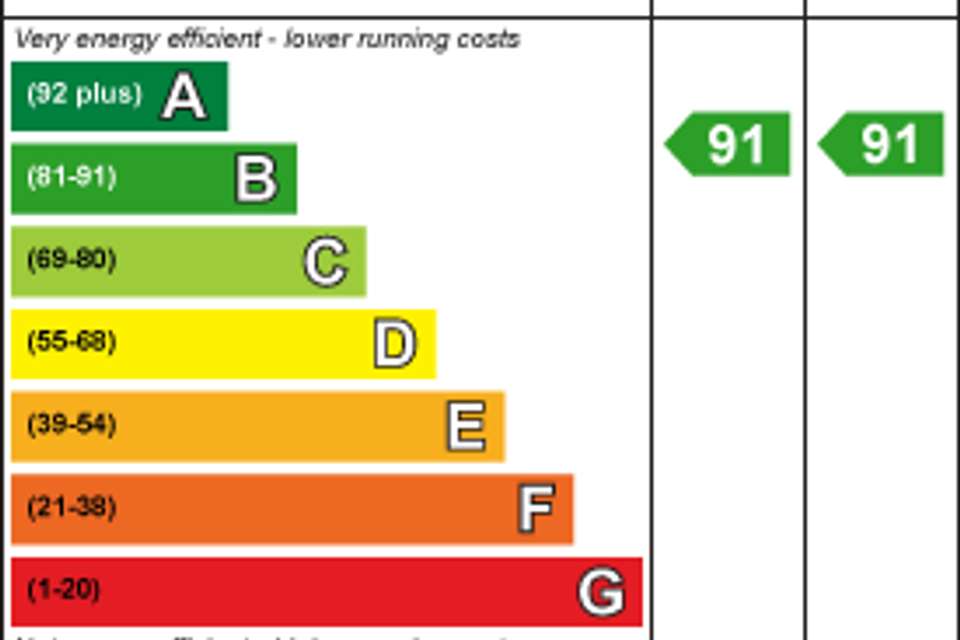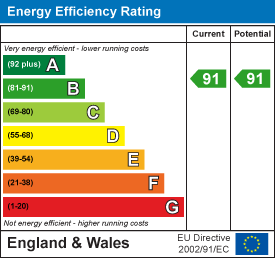4 bedroom detached house for sale
detached house
bedrooms
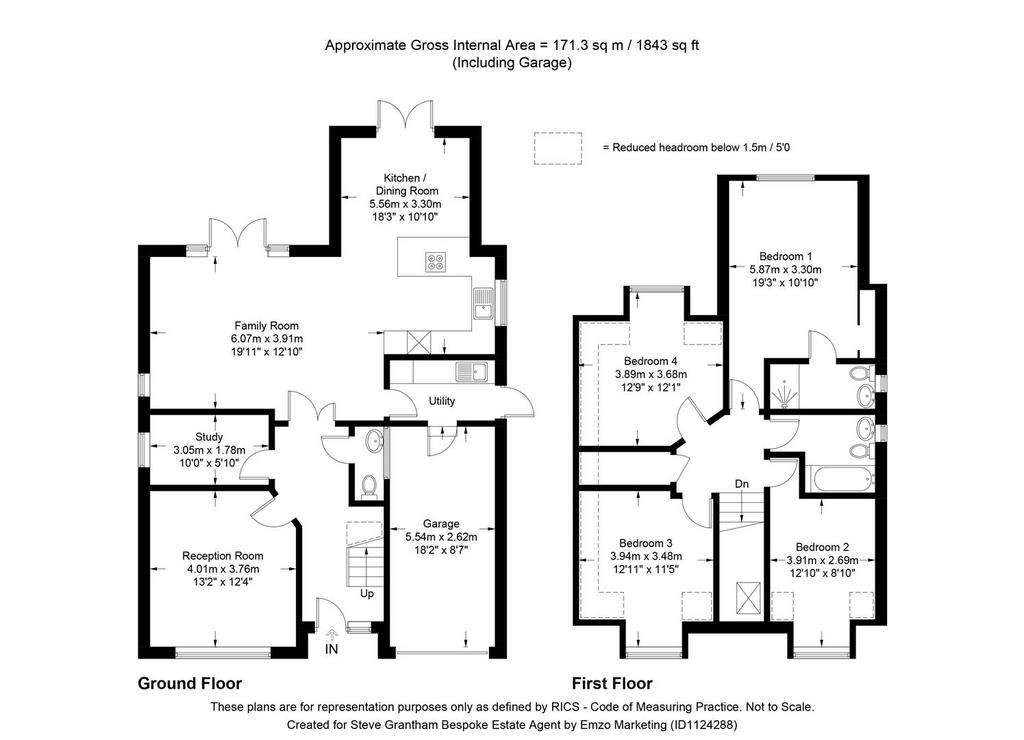
Property photos

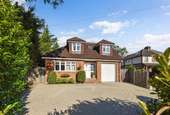
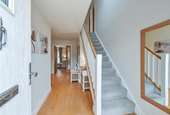
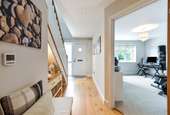
+20
Property description
This beautifully crafted, individually built four-bedroom detached home is situated in a desirable non-estate location in Lovedean. Constructed in 2014, this modern family home offers generous living space, ample parking, and a private garage. The heart of the home is the spacious open-plan kitchen, dining, and family area, which opens out into a beautifully landscaped rear garden.
Upon arrival, you are greeted by a well-proportioned block-paved driveway, providing ample off-road parking and easy access to the integral garage. A laurel hedge at the front offers privacy from the road, enhancing the home's curb appeal. Inside, the property boasts a bright and airy feel, with a welcoming entrance hallway that provides access to all the principal rooms and the staircase leading to the first floor. The living room, positioned at the front, offers a cosy and comfortable space, while the adjacent study adds an additional functional area, perfect for working from home.
At the rear of the home, the impressive L-shaped kitchen, dining, and family room is the true focal point of the property. With two sets of French doors leading to the garden, this space is ideal for entertaining and everyday family life. Completing the ground floor is a practical utility room, a convenient cloakroom, and access to the integral garage.
Upstairs, the property features four well-sized bedrooms. The master bedroom benefits from an en-suite shower room and ample spaces for wardrobes. The remaining bedrooms are equally spacious, making this home ideal for families of all sizes.
The rear garden has been thoughtfully landscaped, offering a patio area perfect for outdoor entertaining and alfresco dining. The remainder of the garden is laid to lawn, with mature shrubs and flower borders adding to the overall appeal. This home presents a perfect blend of modern living, privacy, and practicality, making it an ideal choice for those seeking a family-friendly property in a peaceful, non-estate location.
Upon arrival, you are greeted by a well-proportioned block-paved driveway, providing ample off-road parking and easy access to the integral garage. A laurel hedge at the front offers privacy from the road, enhancing the home's curb appeal. Inside, the property boasts a bright and airy feel, with a welcoming entrance hallway that provides access to all the principal rooms and the staircase leading to the first floor. The living room, positioned at the front, offers a cosy and comfortable space, while the adjacent study adds an additional functional area, perfect for working from home.
At the rear of the home, the impressive L-shaped kitchen, dining, and family room is the true focal point of the property. With two sets of French doors leading to the garden, this space is ideal for entertaining and everyday family life. Completing the ground floor is a practical utility room, a convenient cloakroom, and access to the integral garage.
Upstairs, the property features four well-sized bedrooms. The master bedroom benefits from an en-suite shower room and ample spaces for wardrobes. The remaining bedrooms are equally spacious, making this home ideal for families of all sizes.
The rear garden has been thoughtfully landscaped, offering a patio area perfect for outdoor entertaining and alfresco dining. The remainder of the garden is laid to lawn, with mature shrubs and flower borders adding to the overall appeal. This home presents a perfect blend of modern living, privacy, and practicality, making it an ideal choice for those seeking a family-friendly property in a peaceful, non-estate location.
Interested in this property?
Council tax
First listed
6 days agoEnergy Performance Certificate
Marketed by
Steve Grantham Bespoke - Clanfield 14 Cotwell Avenue Waterlooville, Hampshire PO8 9ANPlacebuzz mortgage repayment calculator
Monthly repayment
The Est. Mortgage is for a 25 years repayment mortgage based on a 10% deposit and a 5.5% annual interest. It is only intended as a guide. Make sure you obtain accurate figures from your lender before committing to any mortgage. Your home may be repossessed if you do not keep up repayments on a mortgage.
- Streetview
DISCLAIMER: Property descriptions and related information displayed on this page are marketing materials provided by Steve Grantham Bespoke - Clanfield. Placebuzz does not warrant or accept any responsibility for the accuracy or completeness of the property descriptions or related information provided here and they do not constitute property particulars. Please contact Steve Grantham Bespoke - Clanfield for full details and further information.





