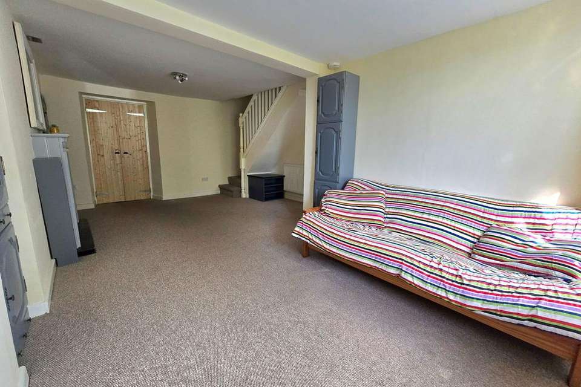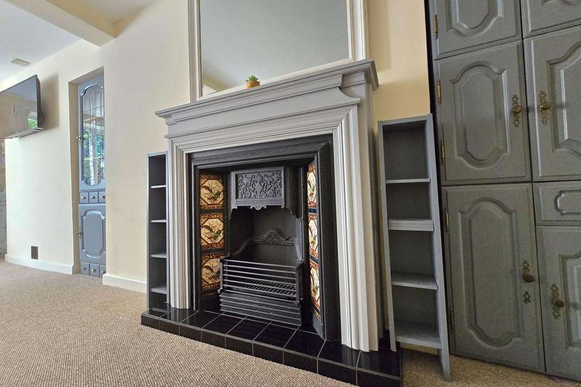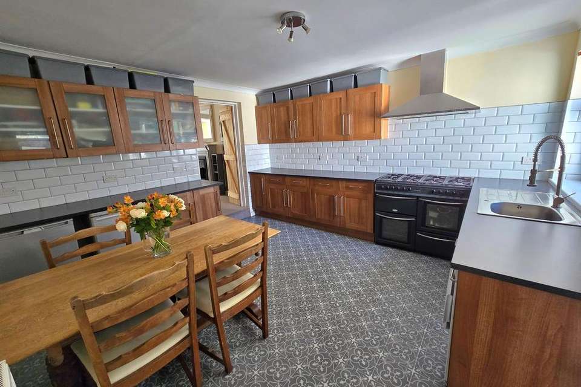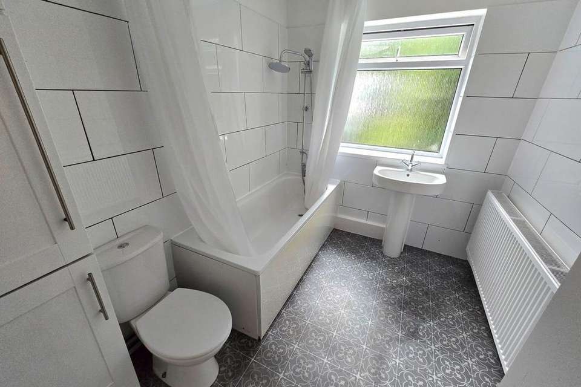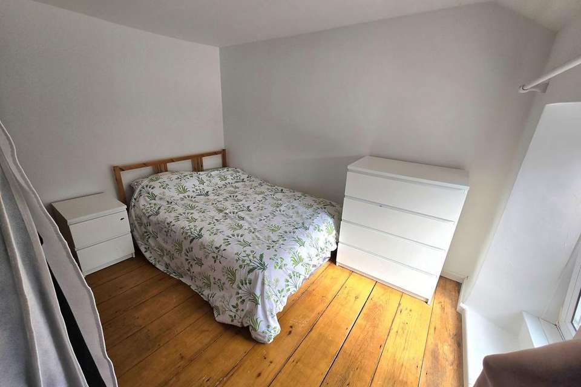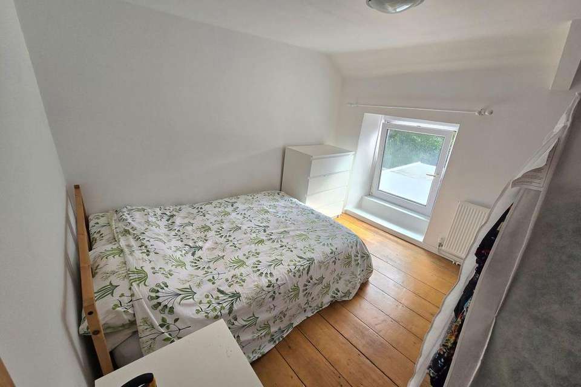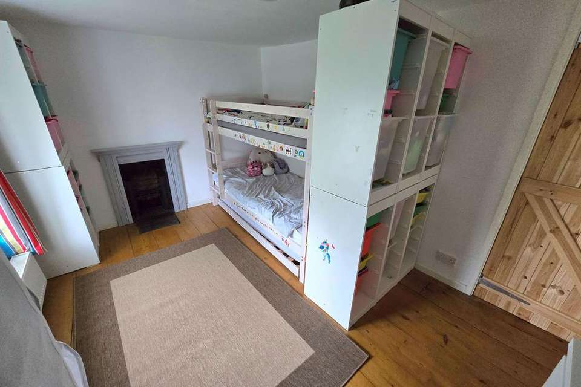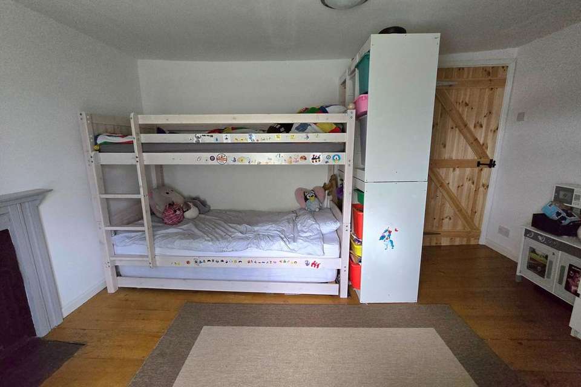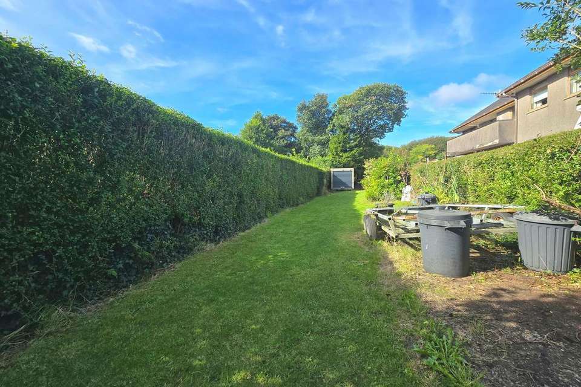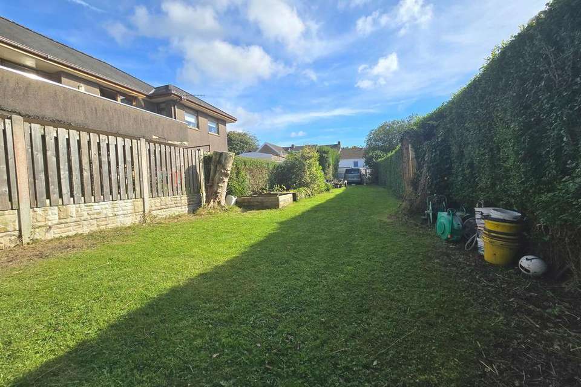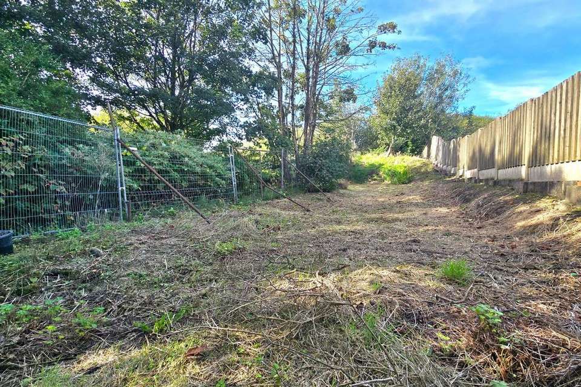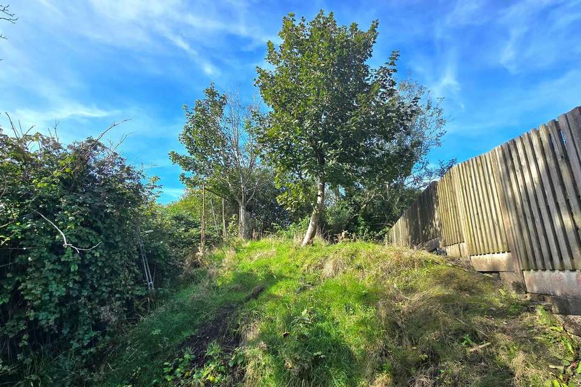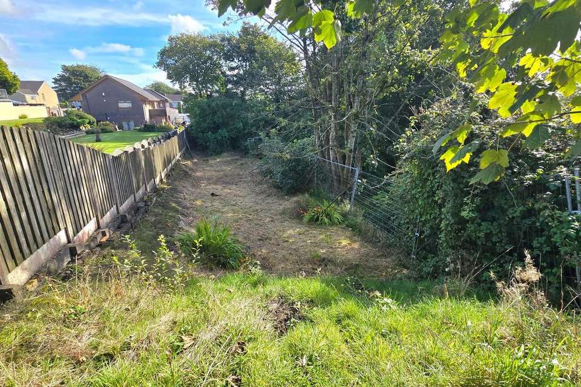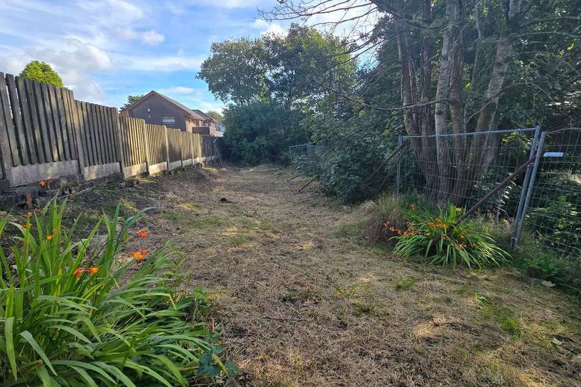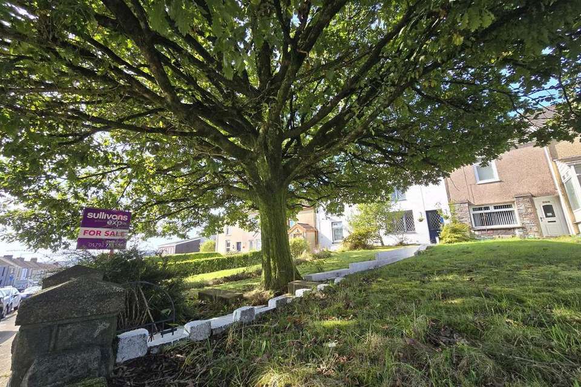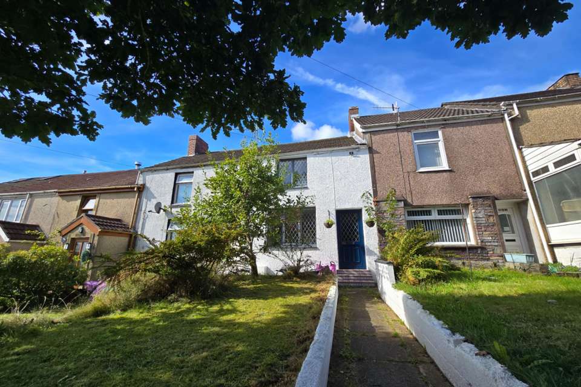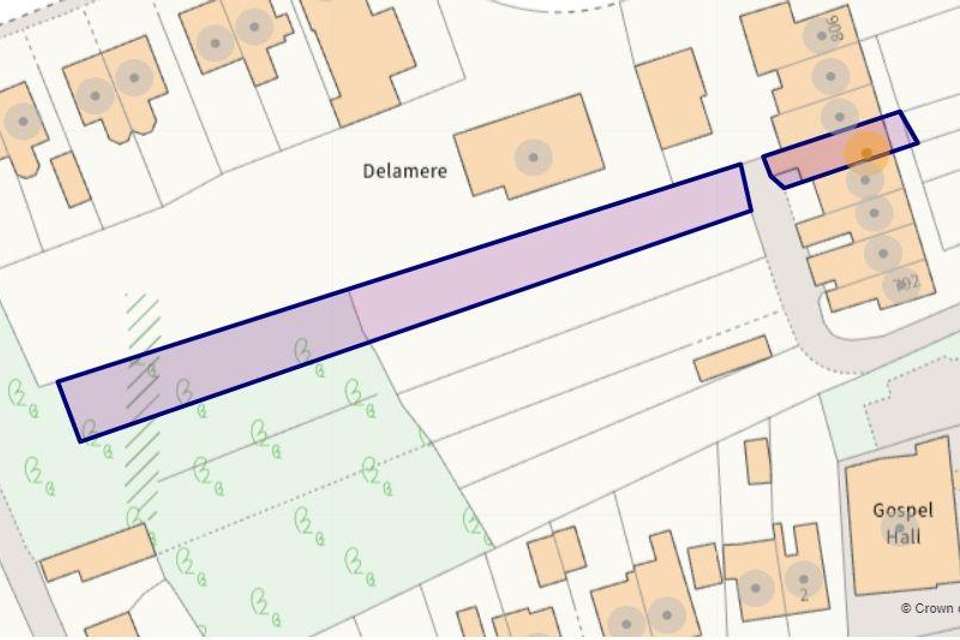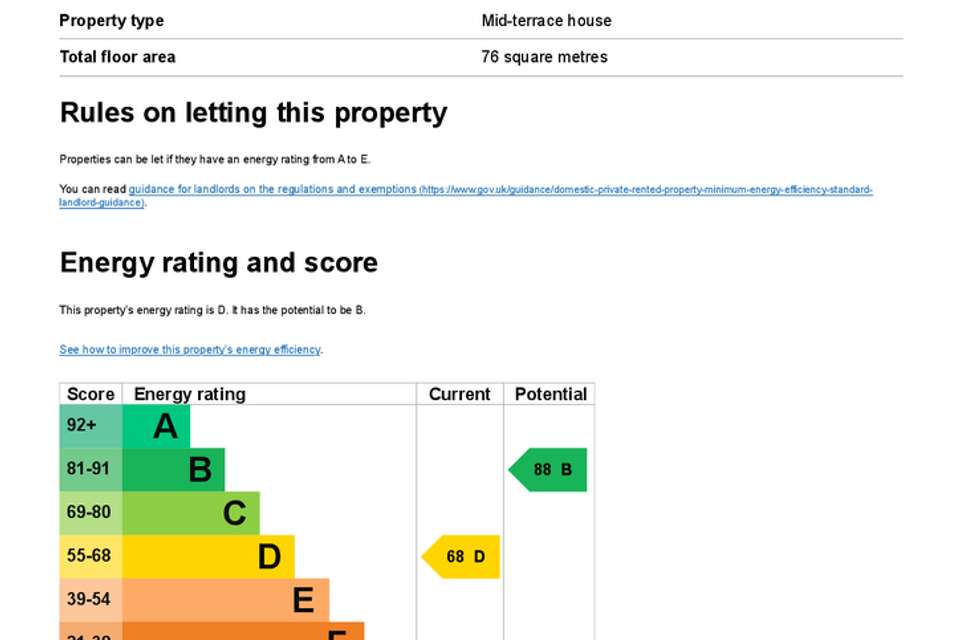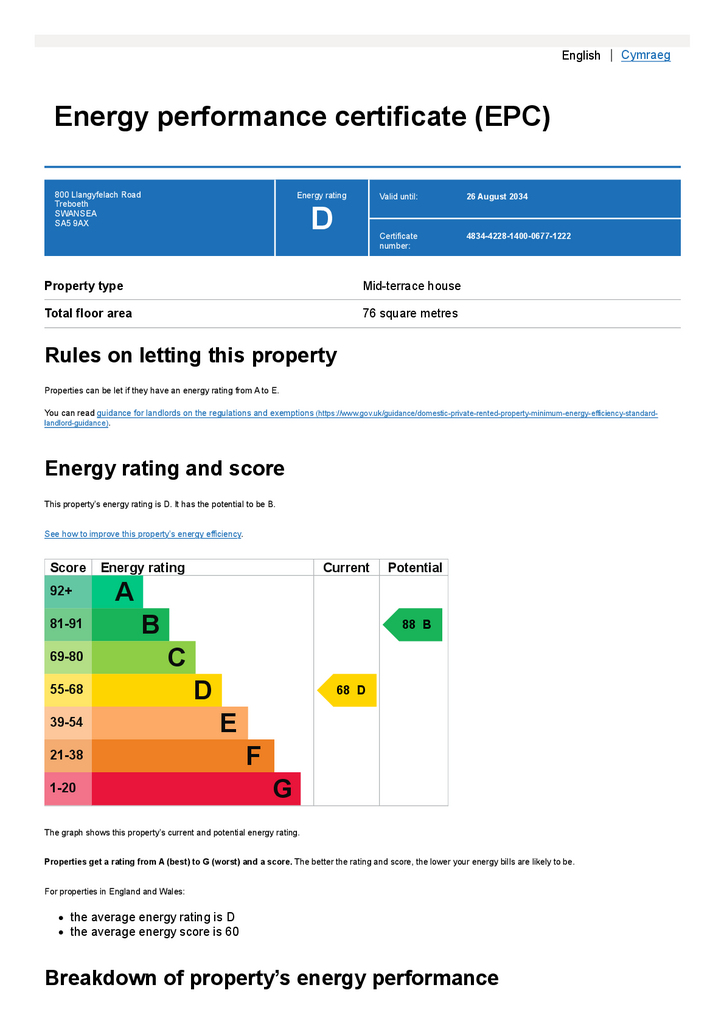2 bedroom terraced house for sale
terraced house
bedrooms
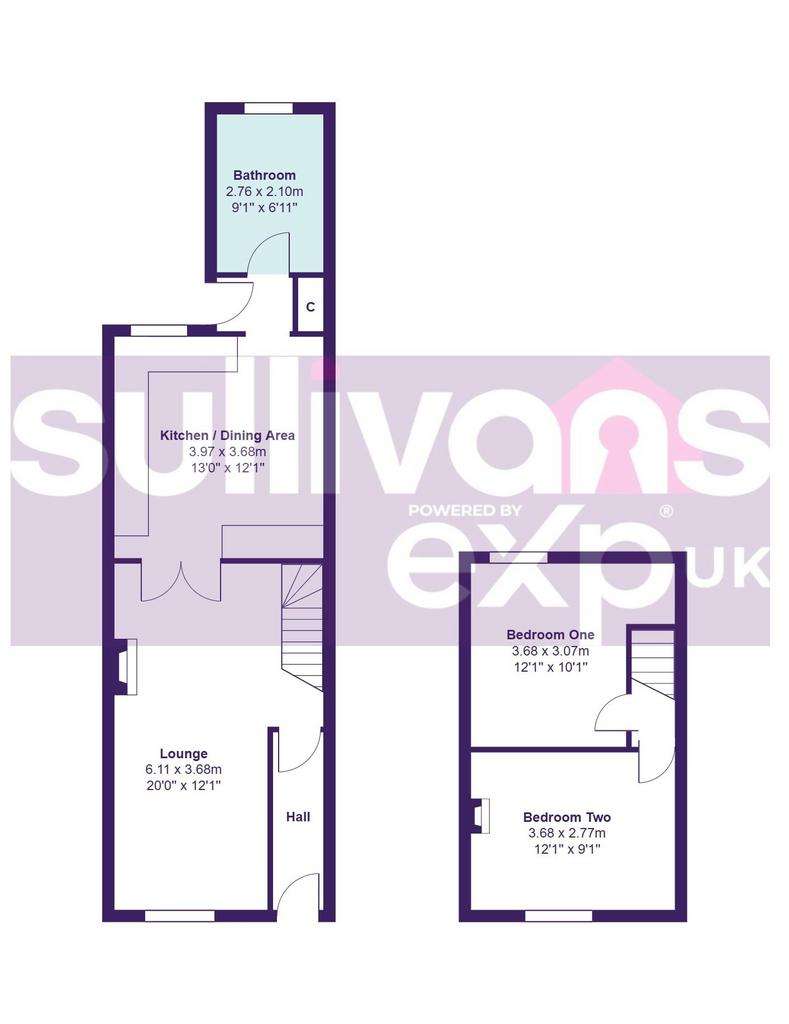
Property photos

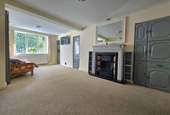
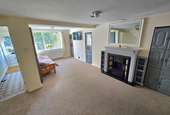
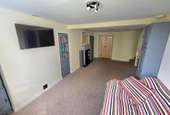
+18
Property description
PARKING TO REAR - Two bedroom Cottage situated in the sought after area of Treboeth set within close proximity to Schools, transport links, Liberty Stadium, the DVLA, along with the M4 motorway. Lounge/dining room, modern kitchen/breakfast room and bathroom to the ground floor. Two double bedrooms to the first floor. UPVC double glazing throughout. Gas combination central heating. This property benefits from a parking spaces accessed via a lane to the rear and a very long rear garden, please see title plan. Ideal first time buy or buy to let opportunity.GROUND FLOOREntrance HallUPVC double glazed front door. Tiled flooring. Radiator. Lounge/dining room 20'0 x 12'1UPVC double glazed window to front. Feature Fireplace. Radiator. Stairs to first floor.Kitchen/breakfast room 13'0 x 12'1Modern fitted kitchen with a range of wall and base units incorporating stainless steel single drainer sink unit. Freestanding "range style" oven with 8 ring Gas hob. Stainless steel extractor chimney over. Splash back tiling over surfaces. Plumbed for washing machine and dishwasher. UPVC double glazed window to rear. Vinyl flooring. Radiator.Rear HallUPVC double glazed door to side. Double door storage cupboard. Vinyl Flooring.Bathroom 9'1 x 6'11Three piece white suite, comprising of bath with rainforest shower over, low level WC, pedestal hand basin. Cupboard housing gas combination boiler. UPVC double glazed frosted window to rear. Vinyl flooring. Double Radiator.FIRST FLOORLandingLoft access. Bedroom One 12'1 x 10'1UPVC double glazed window to rear. Wooden flooring. RadiatorBedroom Two 12'1 x 9'1UPVC double glazed window to front. Decorative fireplace. Wooden flooring. Radiator.EXTERNALTo the front there are some steps leading up to a garden which is laid to lawn with decorative shrubs and an established tree providing privacy. To the rear there is right of way which is shared with neighbours to the left, to allow access to park at least two vehicles with potential to create further parking into the garden if needed. The garden is very long with the first section closest to the property laid to lawn, hedge to one side and fencing to the other. Good size storage shed. The land continues through to a further two areas which have been cut back but would benefit from further cultivation.General InformationPlease note we are aware of knotweed in the next door neighbours grounds, however this is situated to the very bottom section of land on the left so past at least 50 meters of the house.Tenure: FreeholdEPC: DCouncil Tax Band: BViewings strictly by appointment via Sullivans Estate Agents.
Interested in this property?
Council tax
First listed
4 days agoEnergy Performance Certificate
Marketed by
eXp UK - Sullivans 38 Smiths Road Birchgrove, Swansea SA7 9DYPlacebuzz mortgage repayment calculator
Monthly repayment
The Est. Mortgage is for a 25 years repayment mortgage based on a 10% deposit and a 5.5% annual interest. It is only intended as a guide. Make sure you obtain accurate figures from your lender before committing to any mortgage. Your home may be repossessed if you do not keep up repayments on a mortgage.
- Streetview
DISCLAIMER: Property descriptions and related information displayed on this page are marketing materials provided by eXp UK - Sullivans. Placebuzz does not warrant or accept any responsibility for the accuracy or completeness of the property descriptions or related information provided here and they do not constitute property particulars. Please contact eXp UK - Sullivans for full details and further information.





