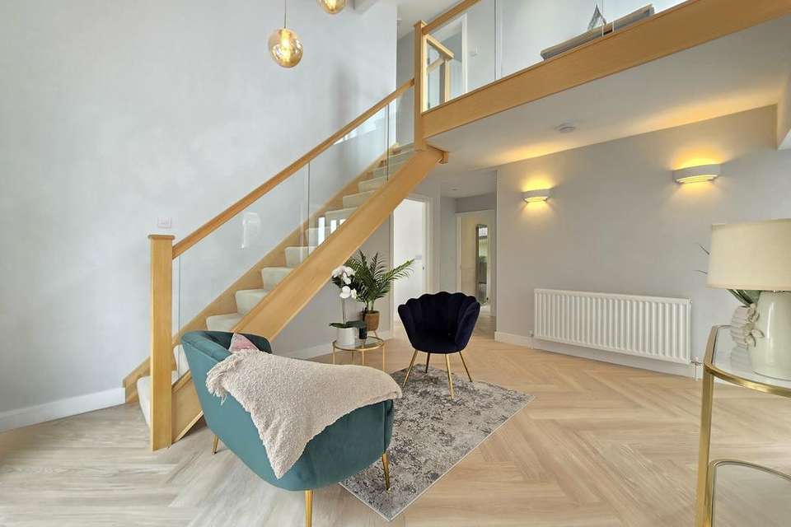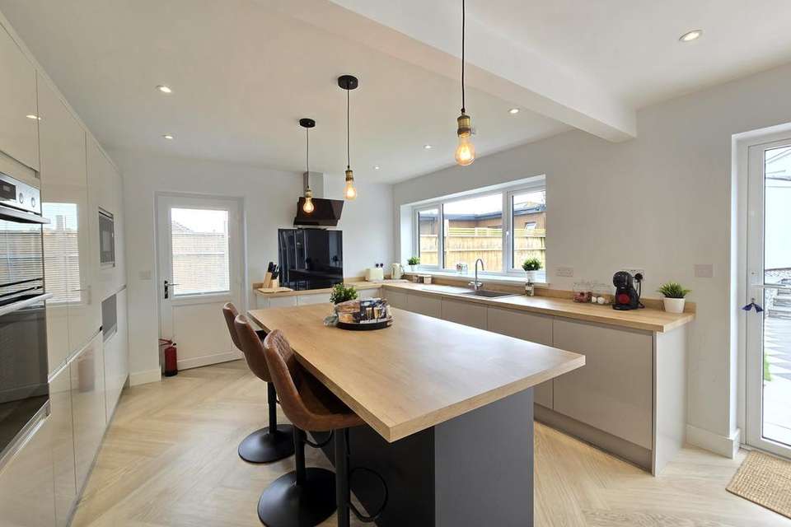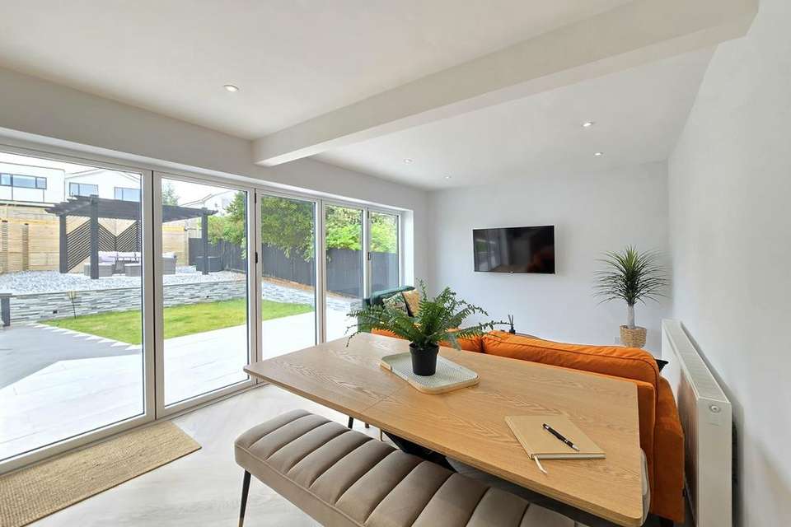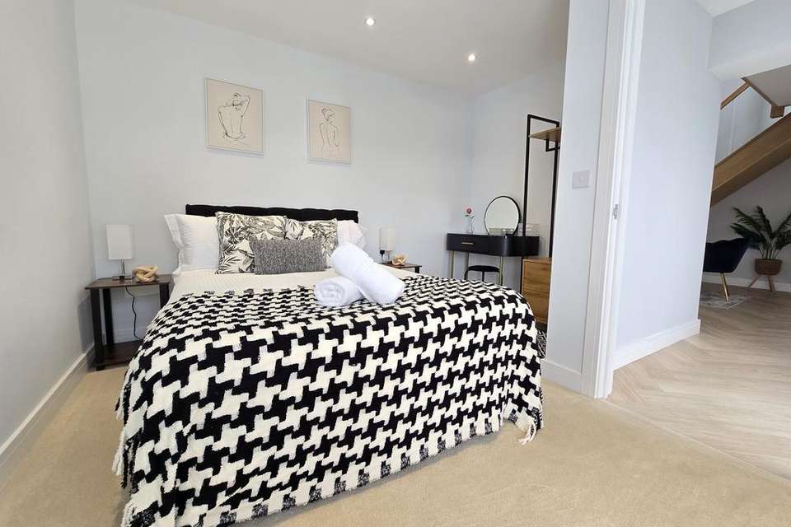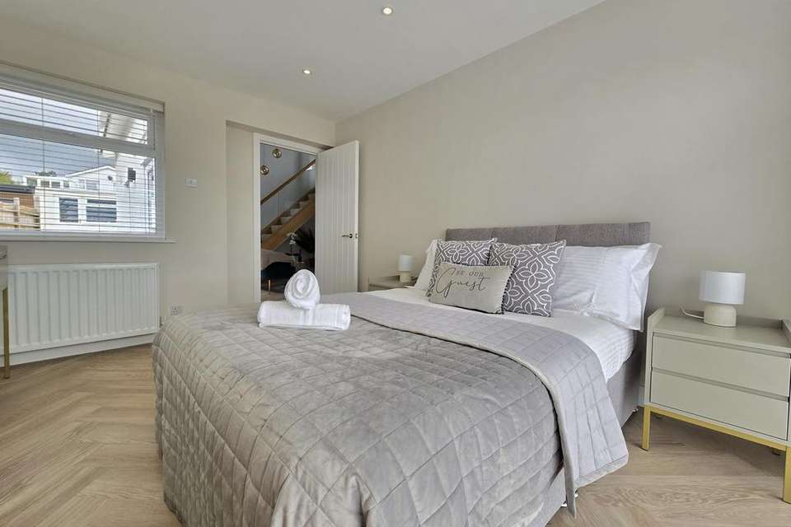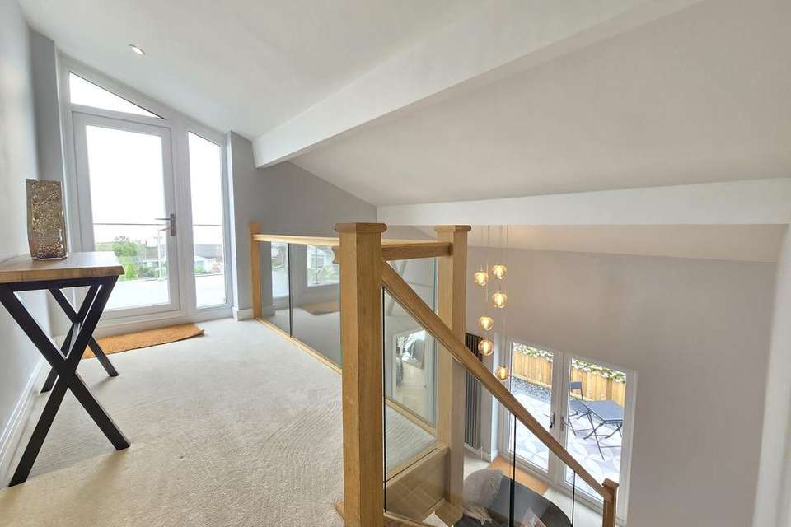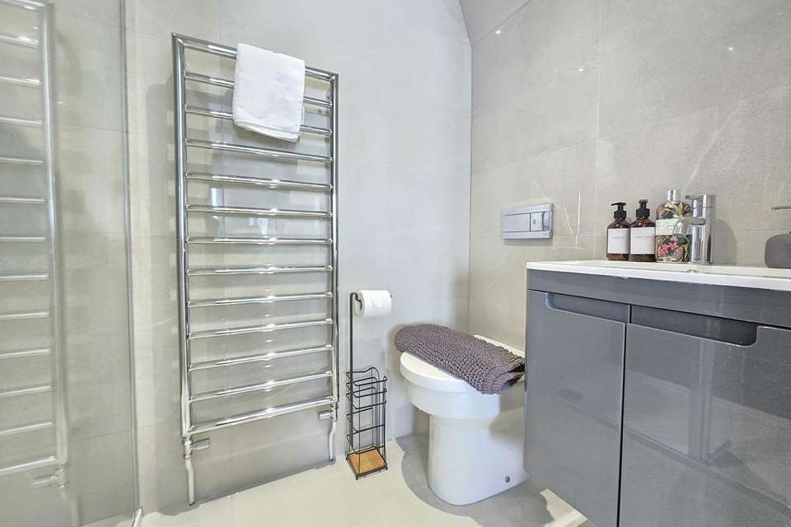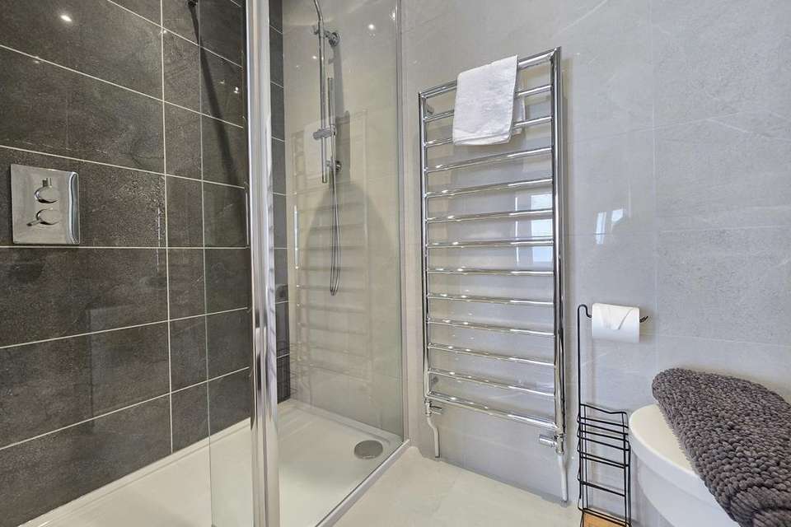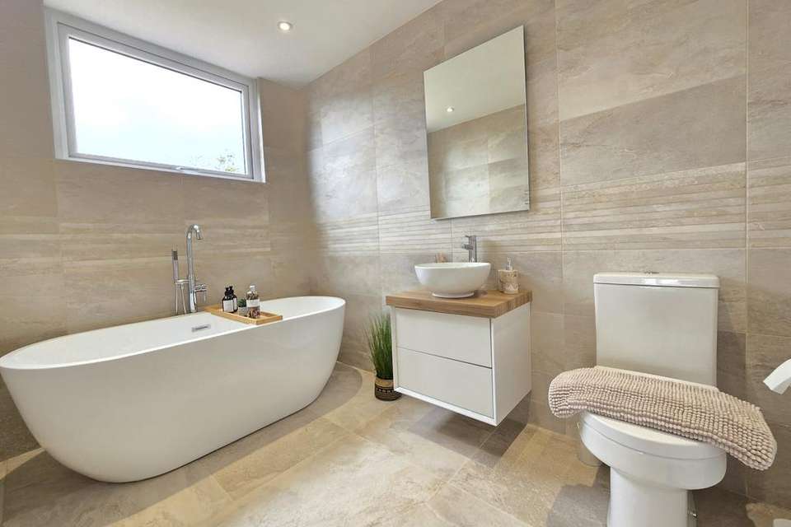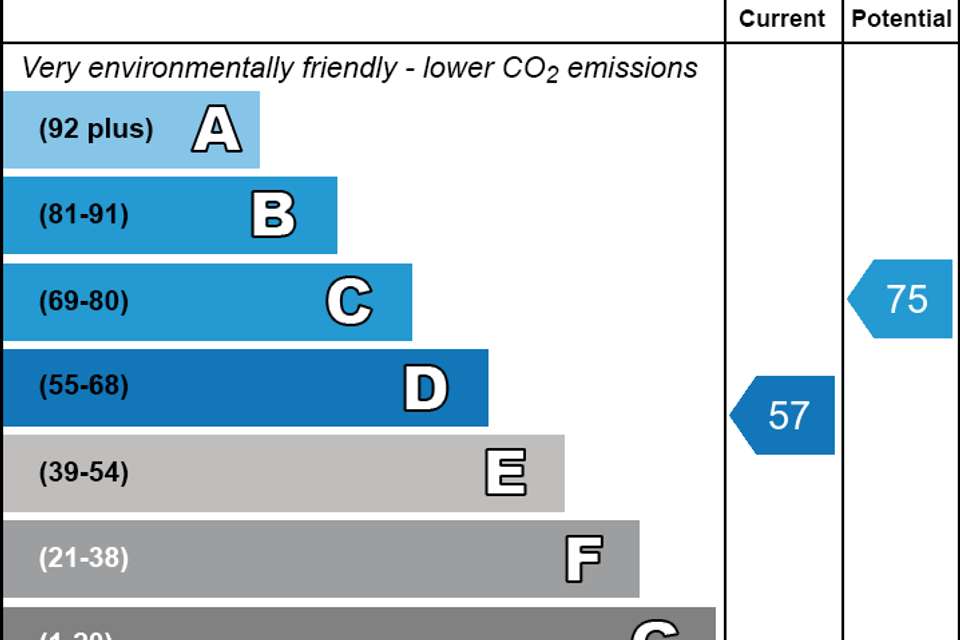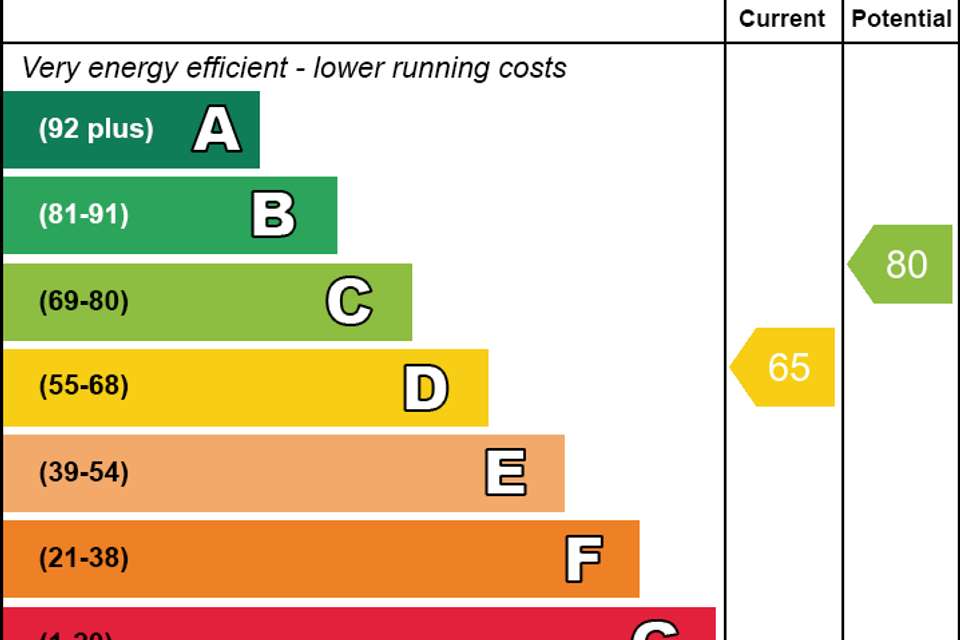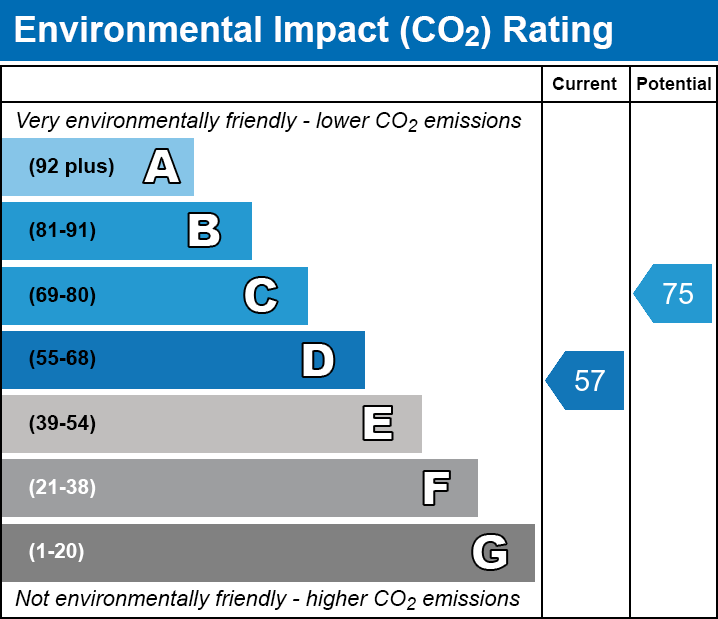5 bedroom bungalow for sale
bungalow
bedrooms
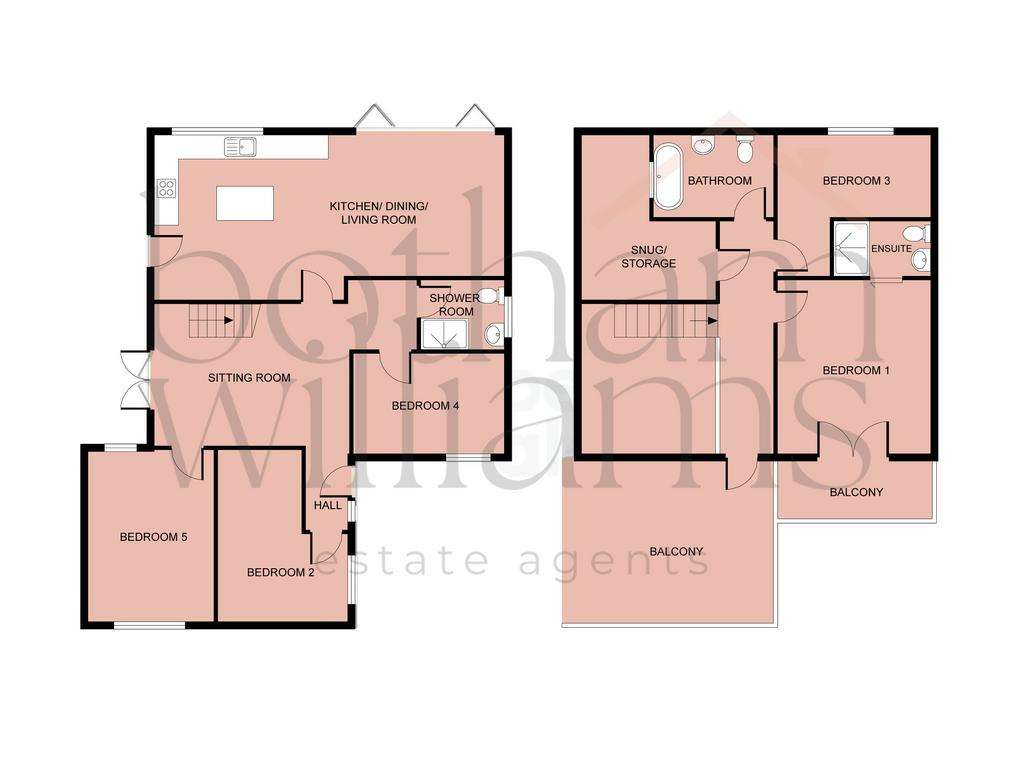
Property photos


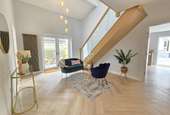
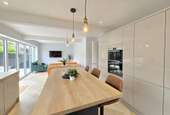
+25
Property description
Botham Williams are thrilled to present this exceptional 5-bedroom detached home, renovated to an impeccable standard and available with vacant possession.
Each room is generously sized, providing ample space for comfortable living. Situated at the end of a peaceful cul-de-sac, the property boasts stunning views over the Bristol Channel, best enjoyed from the well-positioned first-floor balcony.
Ideally located in Sully, this home offers easy access to nearby towns like Penarth and Barry, renowned for their excellent schools, and convenient connections to the M4 via Culverhouse Cross, home to a variety of shopping outlets. Additional features include a detached double garage with rear lane access.
Hall & Living Room 4.62m x 3.58m
The hallway opens into a striking and adaptable reception space, brightened by side patio doors that bathe the area in natural light. The LVT flooring seamlessly continues from the hall, providing a cohesive flow throughout, and offers access to all ground floor rooms.
Lounge/Bedroom 5 3.78m x 3.10m
A spacious and bright front-facing room, which is currently being used as a bedroom but would make a perfect lounge or home office. The room features a full-height picture window that overlooks the front elevation, inviting plenty of natural light.
Kitchen/Dining/Sitting Room - 8.51m x 3.91m
This breath-taking open-plan area is the centrepiece of the home, featuring a wide array of contemporary units and top-tier appliances. The central island, doubling as a breakfast bar, offers both practicality and elegance. The kitchen boasts high-quality Bosch fixtures, such as ovens, an extractor hood, and a combination microwave with a warming drawer, as well as a Hoover washing machine. The nearby seating and dining space is enhanced by bi-folding doors that lead out to the back garden, creating a fluid transition between indoor and outdoor spaces and ensuring plentiful sunlight all day long.
Bedroom Four 3.73m x 2.44m
The double bedroom is situated at the front of the property, next to the ground floor shower room, and features a window offering views of the front aspect.
Bedroom Two 3.40m x 3.12m
Another spacious bedroom is located at the front of the house, featuring a floor-to-ceiling picture window.
Shower Room
The shower room is well-appointed and fully tiled, boasting a modern shower cubicle complete with both a rainfall and a handheld shower head. It features a floating washbasin atop a vanity unit, a WC, a chrome towel radiator, and a side window, blending functionality with style.
First Floor Landing:
The spacious and luminous galleried landing leads to Bedrooms 1 and 3, along with the family bathroom. It also extends to a front balcony, an ideal spot for seating that boasts breath-taking views of the coast. Furthermore, it provides entry to a flexible snug room, which can serve as either a storage area or a peaceful hideaway.
Bedroom One 3.99m x 3.20m
The double bedroom is spacious and well-lit, boasting a Juliet balcony on the front elevation. It comes with an en-suite shower room that is fully tiled and equipped with a rainfall shower head, a handheld shower, a floating washbasin atop a vanity unit, a toilet, and a chrome towel radiator. A side window allows for extra natural light.
Bedroom Three 3.61m x 3.20m
A double bedroom overlooking the rear garden offers a tranquil and secluded retreat.
Family Bathroom 2.95m x 1.93m
This opulent family bathroom, completely tiled, offers a spa-like ambiance with its freestanding oval bathtub. Additionally, the bathroom is equipped with a toilet, a washbasin, and a rear-facing window that provides views of the surrounding landscape.
Outside
The Property Exterior
Nestled at the end of a peaceful cul-de-sac, this home radiates charm and sophistication from the first glance. The notable herringbone driveway and partially tiled façade make for an eye-catching introduction. The residence features side access to an exquisitely landscaped garden in the back, crowned with a pergola-adorned patio area perfect for leisure and social gatherings. Moreover, the property includes accessible rear lane entry to a standalone double garage, complete with electrical fittings and illumination.
Garage
The roomy detached garage provides access via the rear lane and includes a convenient door leading to the back garden, enhancing its functionality and adaptability for use as storage space or a workshop.
Each room is generously sized, providing ample space for comfortable living. Situated at the end of a peaceful cul-de-sac, the property boasts stunning views over the Bristol Channel, best enjoyed from the well-positioned first-floor balcony.
Ideally located in Sully, this home offers easy access to nearby towns like Penarth and Barry, renowned for their excellent schools, and convenient connections to the M4 via Culverhouse Cross, home to a variety of shopping outlets. Additional features include a detached double garage with rear lane access.
Hall & Living Room 4.62m x 3.58m
The hallway opens into a striking and adaptable reception space, brightened by side patio doors that bathe the area in natural light. The LVT flooring seamlessly continues from the hall, providing a cohesive flow throughout, and offers access to all ground floor rooms.
Lounge/Bedroom 5 3.78m x 3.10m
A spacious and bright front-facing room, which is currently being used as a bedroom but would make a perfect lounge or home office. The room features a full-height picture window that overlooks the front elevation, inviting plenty of natural light.
Kitchen/Dining/Sitting Room - 8.51m x 3.91m
This breath-taking open-plan area is the centrepiece of the home, featuring a wide array of contemporary units and top-tier appliances. The central island, doubling as a breakfast bar, offers both practicality and elegance. The kitchen boasts high-quality Bosch fixtures, such as ovens, an extractor hood, and a combination microwave with a warming drawer, as well as a Hoover washing machine. The nearby seating and dining space is enhanced by bi-folding doors that lead out to the back garden, creating a fluid transition between indoor and outdoor spaces and ensuring plentiful sunlight all day long.
Bedroom Four 3.73m x 2.44m
The double bedroom is situated at the front of the property, next to the ground floor shower room, and features a window offering views of the front aspect.
Bedroom Two 3.40m x 3.12m
Another spacious bedroom is located at the front of the house, featuring a floor-to-ceiling picture window.
Shower Room
The shower room is well-appointed and fully tiled, boasting a modern shower cubicle complete with both a rainfall and a handheld shower head. It features a floating washbasin atop a vanity unit, a WC, a chrome towel radiator, and a side window, blending functionality with style.
First Floor Landing:
The spacious and luminous galleried landing leads to Bedrooms 1 and 3, along with the family bathroom. It also extends to a front balcony, an ideal spot for seating that boasts breath-taking views of the coast. Furthermore, it provides entry to a flexible snug room, which can serve as either a storage area or a peaceful hideaway.
Bedroom One 3.99m x 3.20m
The double bedroom is spacious and well-lit, boasting a Juliet balcony on the front elevation. It comes with an en-suite shower room that is fully tiled and equipped with a rainfall shower head, a handheld shower, a floating washbasin atop a vanity unit, a toilet, and a chrome towel radiator. A side window allows for extra natural light.
Bedroom Three 3.61m x 3.20m
A double bedroom overlooking the rear garden offers a tranquil and secluded retreat.
Family Bathroom 2.95m x 1.93m
This opulent family bathroom, completely tiled, offers a spa-like ambiance with its freestanding oval bathtub. Additionally, the bathroom is equipped with a toilet, a washbasin, and a rear-facing window that provides views of the surrounding landscape.
Outside
The Property Exterior
Nestled at the end of a peaceful cul-de-sac, this home radiates charm and sophistication from the first glance. The notable herringbone driveway and partially tiled façade make for an eye-catching introduction. The residence features side access to an exquisitely landscaped garden in the back, crowned with a pergola-adorned patio area perfect for leisure and social gatherings. Moreover, the property includes accessible rear lane entry to a standalone double garage, complete with electrical fittings and illumination.
Garage
The roomy detached garage provides access via the rear lane and includes a convenient door leading to the back garden, enhancing its functionality and adaptability for use as storage space or a workshop.
Interested in this property?
Council tax
First listed
Last weekEnergy Performance Certificate
Marketed by
Botham Williams - Penarth 16 Coates Road Penarth, Vale of Glamorgan CF64 3QQPlacebuzz mortgage repayment calculator
Monthly repayment
The Est. Mortgage is for a 25 years repayment mortgage based on a 10% deposit and a 5.5% annual interest. It is only intended as a guide. Make sure you obtain accurate figures from your lender before committing to any mortgage. Your home may be repossessed if you do not keep up repayments on a mortgage.
- Streetview
DISCLAIMER: Property descriptions and related information displayed on this page are marketing materials provided by Botham Williams - Penarth. Placebuzz does not warrant or accept any responsibility for the accuracy or completeness of the property descriptions or related information provided here and they do not constitute property particulars. Please contact Botham Williams - Penarth for full details and further information.


