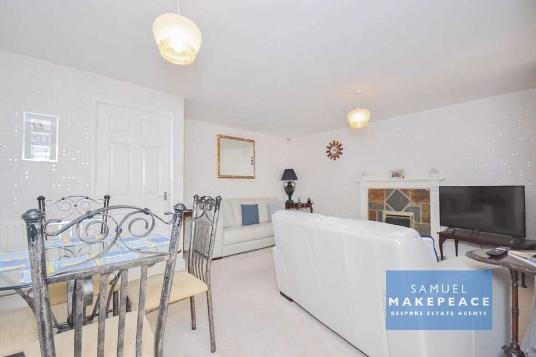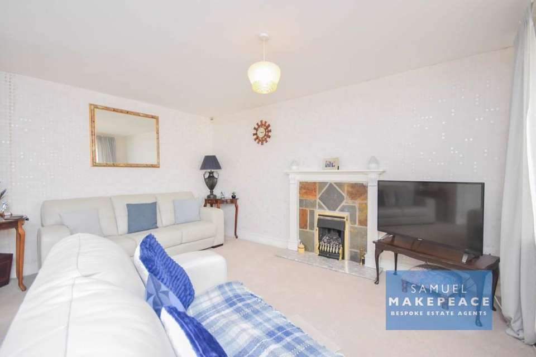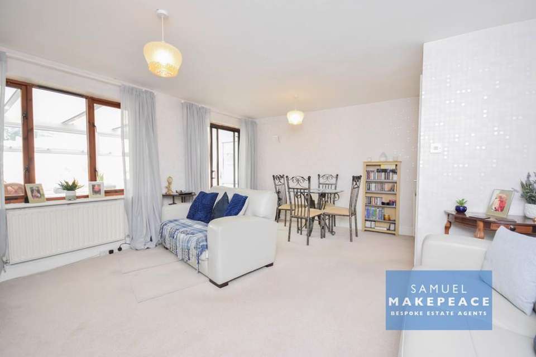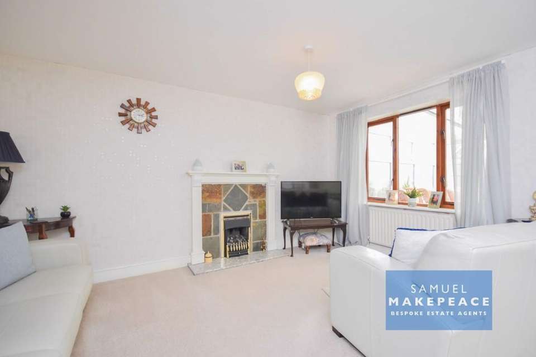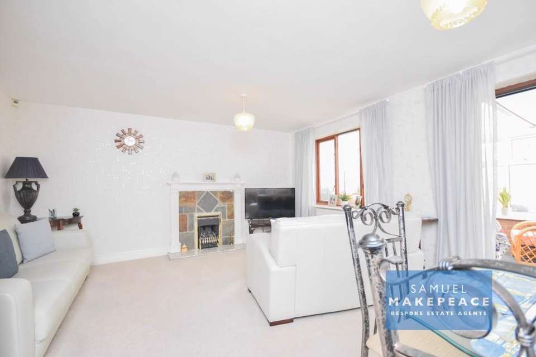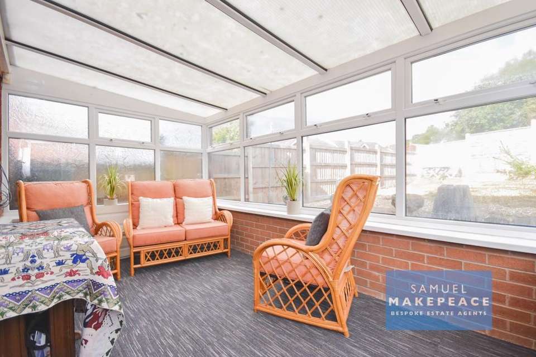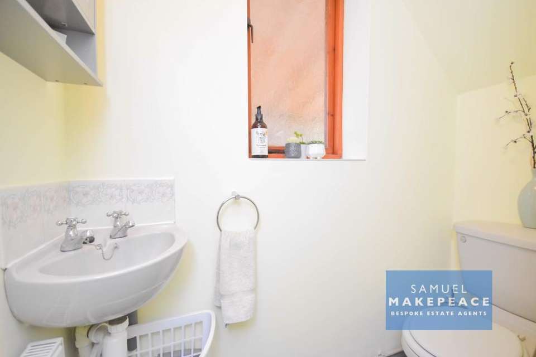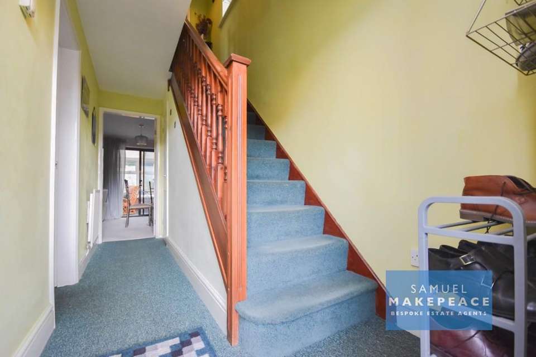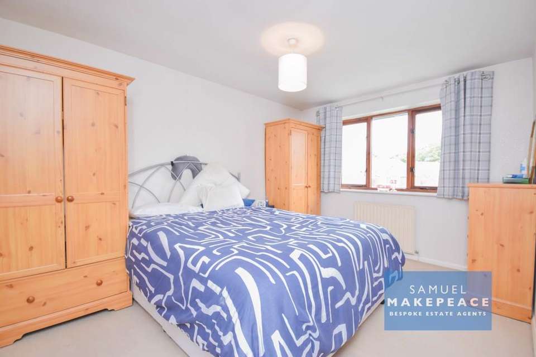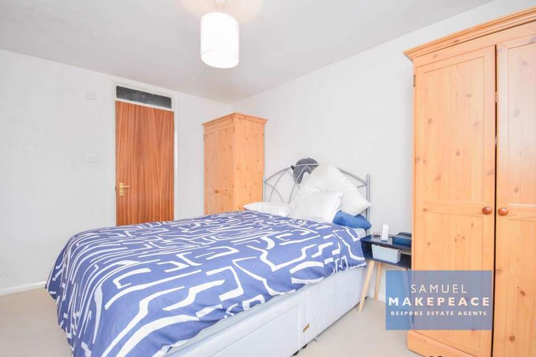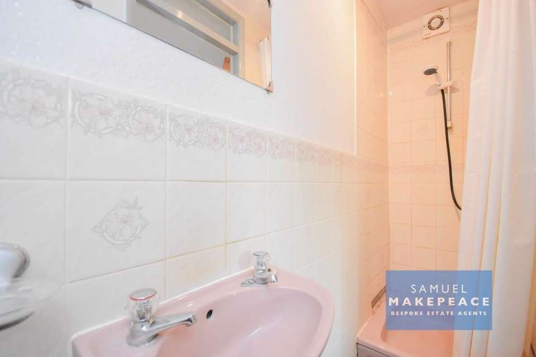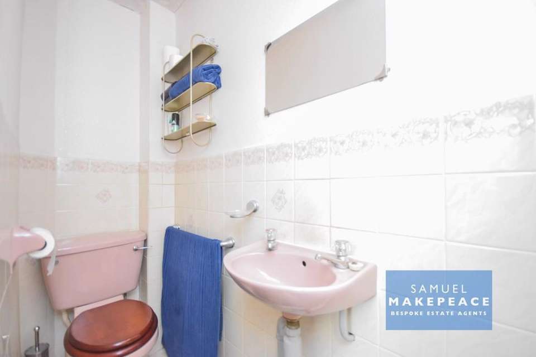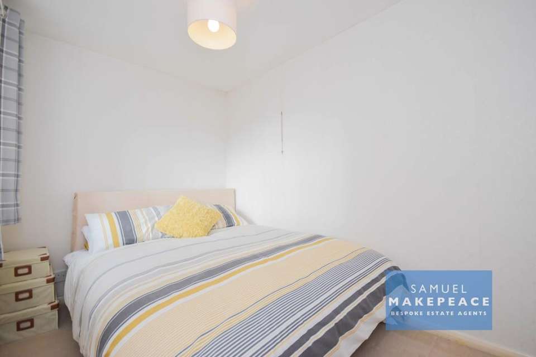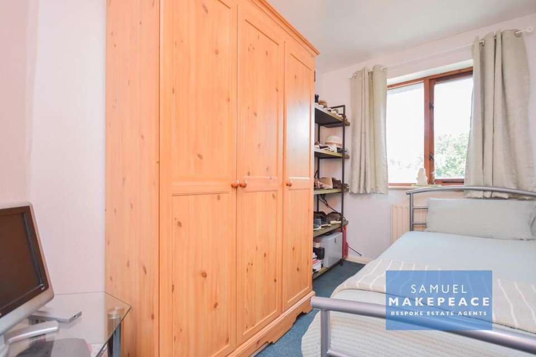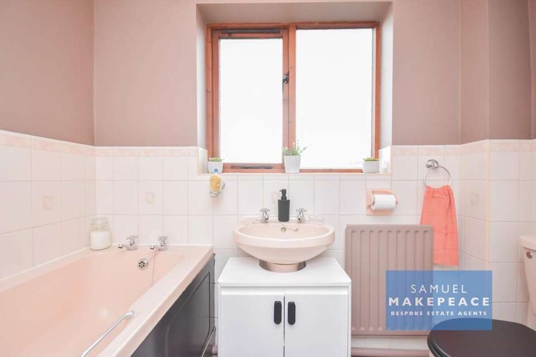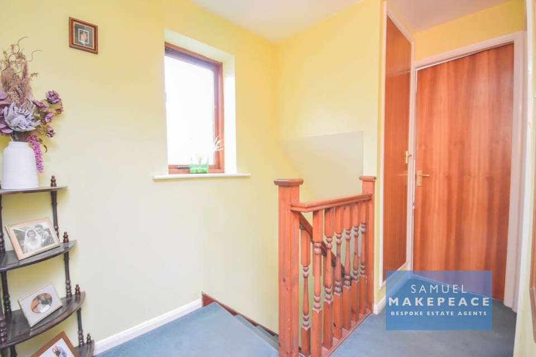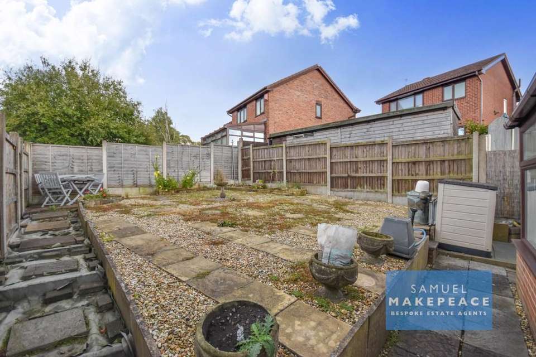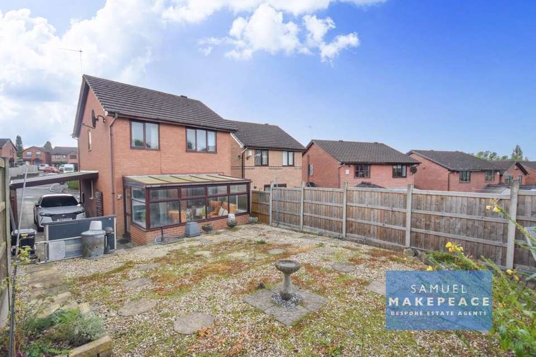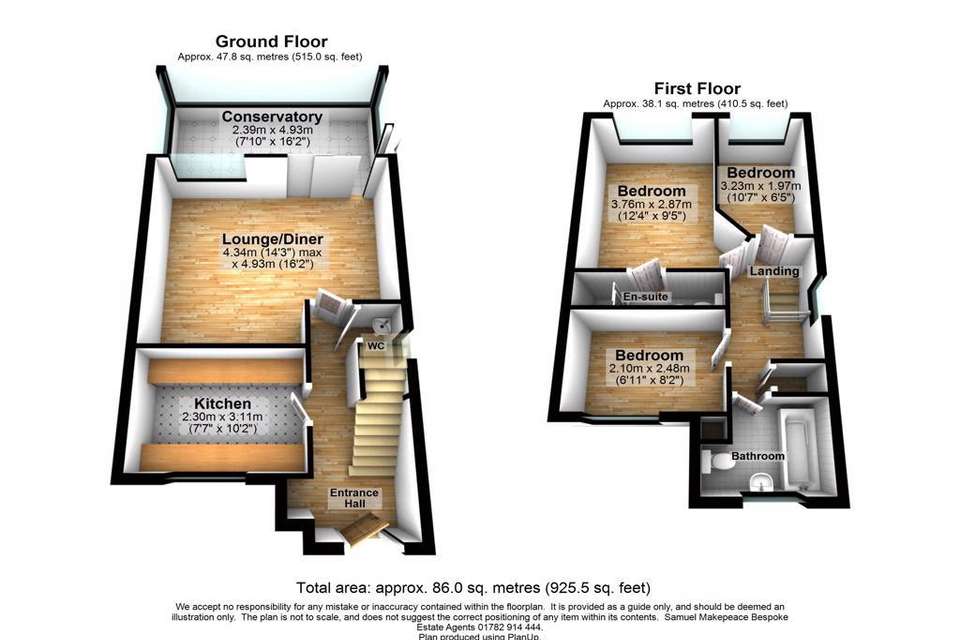3 bedroom detached house for sale
detached house
bedrooms
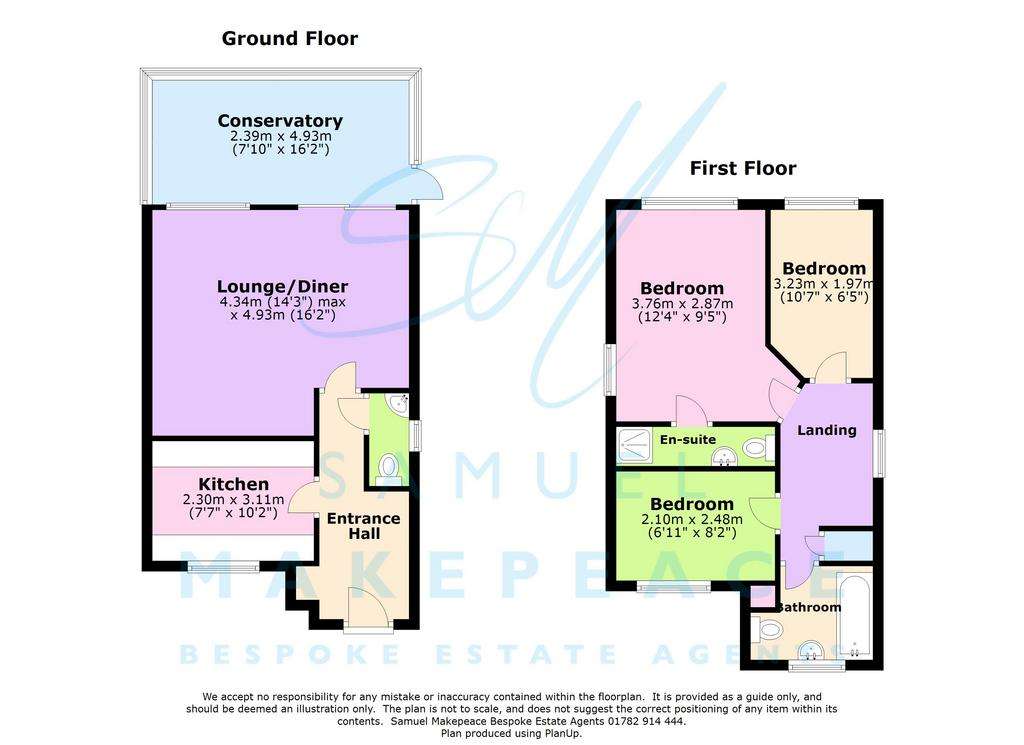
Property photos

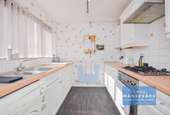
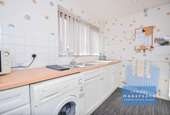
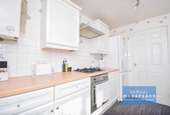
+19
Property description
Maybe that's the best part of going away for a vacation — coming home again...Welcome to Sorrel Close, Bucknall situated on a quiet cul-de-sac this home if perfect for families or anyone alike. Located close to local amenities, travel links, and schools this property is a gem! Step inside and we will show you around... A welcoming entrance hall is first up, which has access to the downstairs WC, into the LARGE LIVING/DINER there is plenty of space with patio doors into the conservatory for as much natural light as possible. There is also a LOVELY KITCHEN too, which benefits from ample space. To complete the ground floor is the conservatory extension, with views over the rear garden and great for popping your feet up with a cup of tea! Upstairs, you will find THREE BEDROOMS two doubles and a single, the main bedroom benefits from a SHOWER ENSUITE! The bathroom has a bath, which is a great size too. Externally, there is a front garden with a driveway for multiple vehicles, there is gated side access to the rear. The rear garden is enclosed and has a paved patio, with decorative shrubs. So if you like what you see... CALL SAMUEL MAKEPEACE TODAY!
ROOM DETAILS
INTERIOR
GROUND FLOOR
Entrance Hall
Double glazed door.
Lounge
Double glazed window and patio doors. Gas fireplace and radiator.
Kitchen
Double glazed window. Fitted wall and base units with work surfaces. Sink, drainer and half bowl, built-in cooker and gas hob with tiled splachback and cookerhood. Spaces for fridge/freezer and washing machine. Radiator.
Conservatory
UPVC with double-glazed windows and doors. Radiator.
WC
Double glazed window. LLWC, hand wash basin and radiator.
FIRST FLOOR
Landing
Double glazed window, airing cupboard and loft access.
Bedroom One
Double glazed window and radiator.
Ensuite
LLWC, hand wash basin and single shower cubicle. Tiled walls and extractor fan.
Bedroom Two
Double glazed window and radiator.
Bedroom Three
Double glazed window and radiator.
Bathroom
Double glazed window. LLWC, hand wash basin and bath tub. Part tiled walls and radiator.
EXTERIOR
Front
Paved patio with driveway
Rear
Paved garden
LOFT: Boarded with ladder
BOILER: Regular
Council tax band: C
ROOM DETAILS
INTERIOR
GROUND FLOOR
Entrance Hall
Double glazed door.
Lounge
Double glazed window and patio doors. Gas fireplace and radiator.
Kitchen
Double glazed window. Fitted wall and base units with work surfaces. Sink, drainer and half bowl, built-in cooker and gas hob with tiled splachback and cookerhood. Spaces for fridge/freezer and washing machine. Radiator.
Conservatory
UPVC with double-glazed windows and doors. Radiator.
WC
Double glazed window. LLWC, hand wash basin and radiator.
FIRST FLOOR
Landing
Double glazed window, airing cupboard and loft access.
Bedroom One
Double glazed window and radiator.
Ensuite
LLWC, hand wash basin and single shower cubicle. Tiled walls and extractor fan.
Bedroom Two
Double glazed window and radiator.
Bedroom Three
Double glazed window and radiator.
Bathroom
Double glazed window. LLWC, hand wash basin and bath tub. Part tiled walls and radiator.
EXTERIOR
Front
Paved patio with driveway
Rear
Paved garden
LOFT: Boarded with ladder
BOILER: Regular
Council tax band: C
Interested in this property?
Council tax
First listed
4 days agoMarketed by
Samuel Makepeace Bespoke Estate Agents - Kidsgrove 14 Heathcote Street, Kidsgrove, Stoke-on-Trent ST7 4AAPlacebuzz mortgage repayment calculator
Monthly repayment
The Est. Mortgage is for a 25 years repayment mortgage based on a 10% deposit and a 5.5% annual interest. It is only intended as a guide. Make sure you obtain accurate figures from your lender before committing to any mortgage. Your home may be repossessed if you do not keep up repayments on a mortgage.
- Streetview
DISCLAIMER: Property descriptions and related information displayed on this page are marketing materials provided by Samuel Makepeace Bespoke Estate Agents - Kidsgrove. Placebuzz does not warrant or accept any responsibility for the accuracy or completeness of the property descriptions or related information provided here and they do not constitute property particulars. Please contact Samuel Makepeace Bespoke Estate Agents - Kidsgrove for full details and further information.





