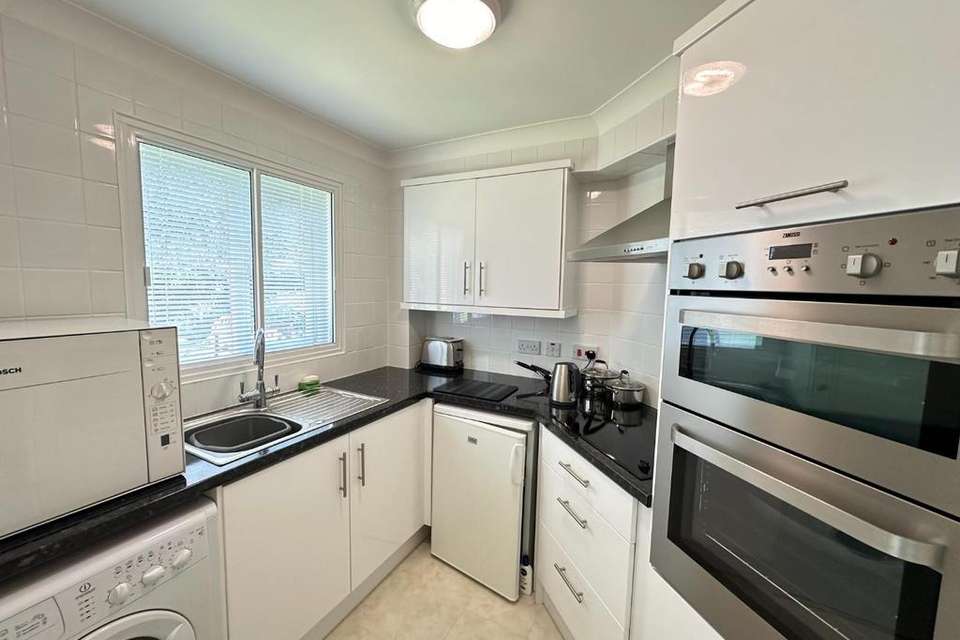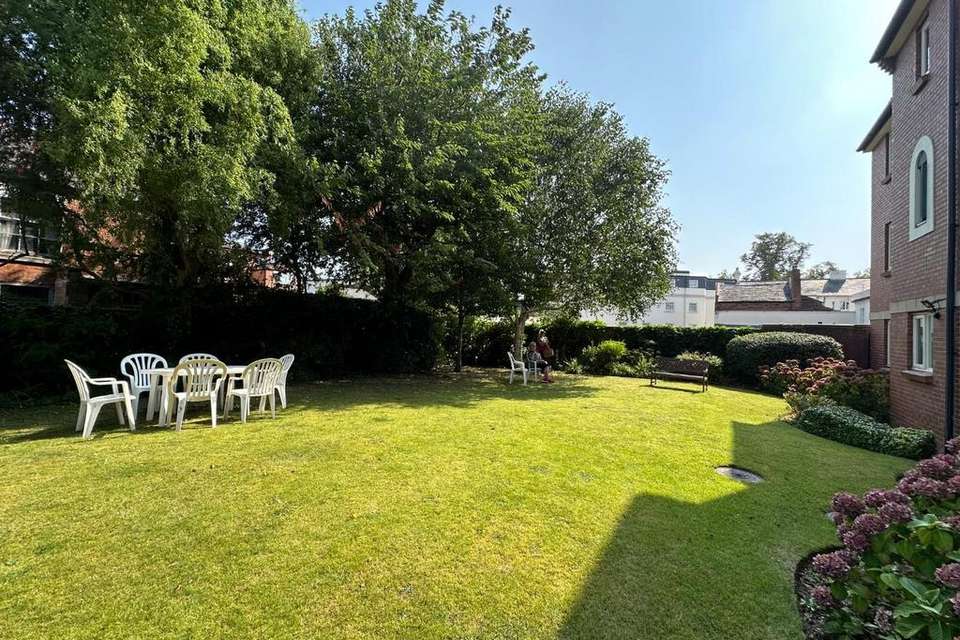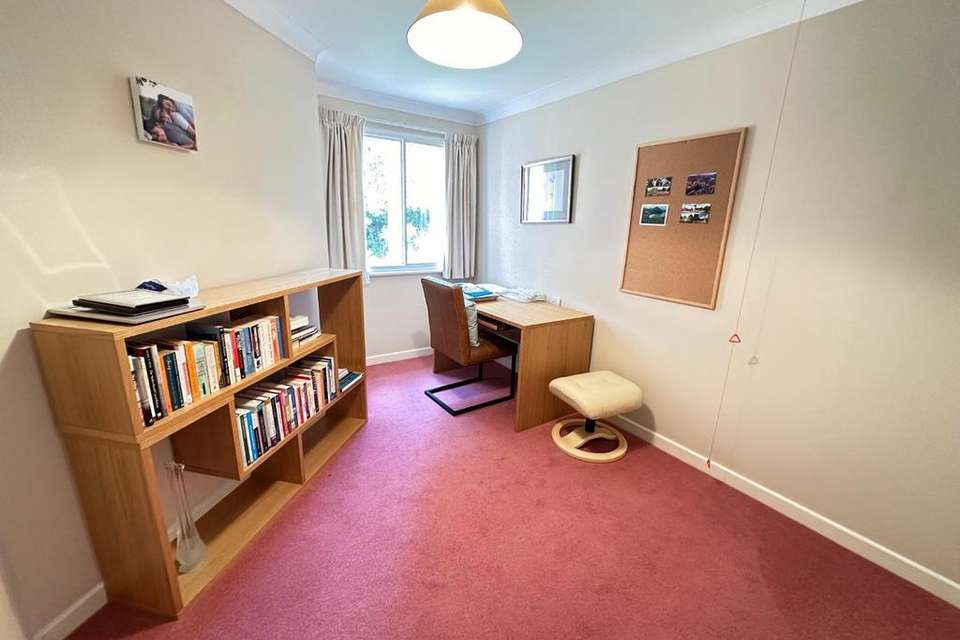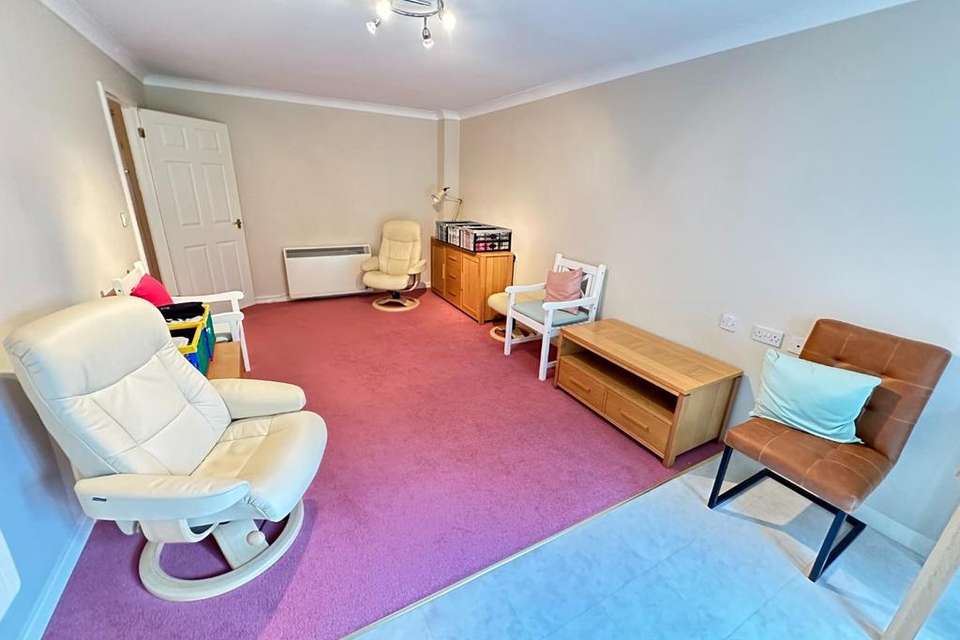2 bedroom retirement property for sale
flat
bedrooms
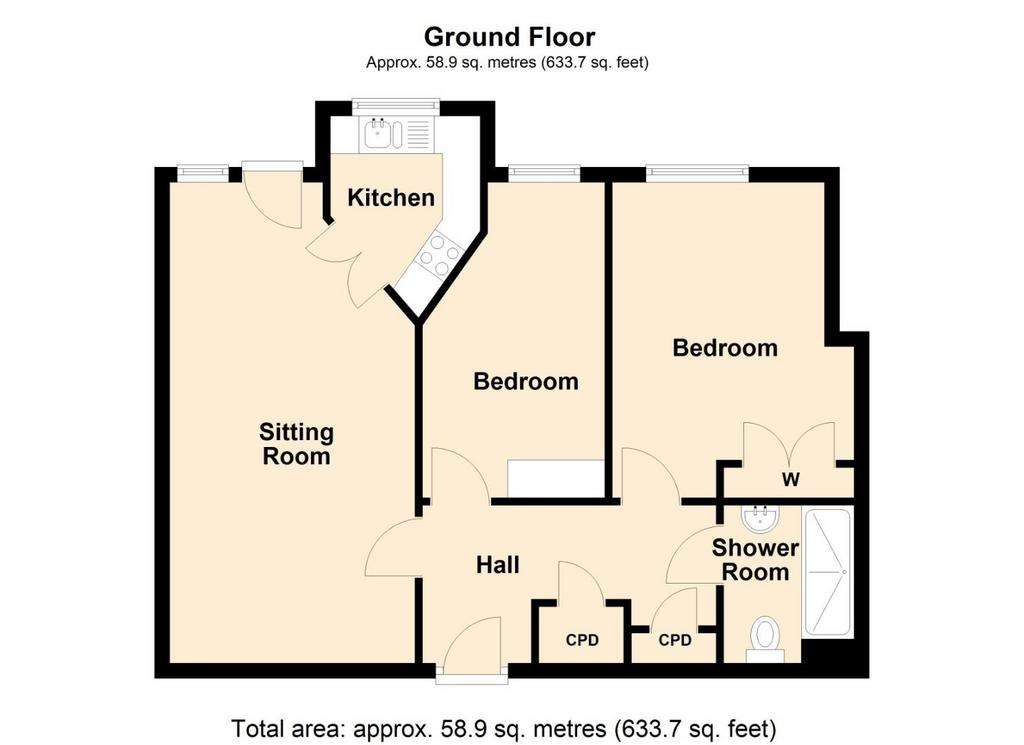
Property photos




+11
Property description
Of the many retirement apartments that we have sold in Kinmond Court over the years, this is undoubtedly the best positioned, being at the end of the building allowing direct access from the lounge into the lovely mature communal garden area to the rear. The apartment itself offers two bedroomed accommodation and is offered for sale with no onward chain and being suitable for those aged 55 and over. Notable features include a comfortable lounge/dining room with access to the garden, modern re-fitted kitchen, built-in wardrobing to both of the bedrooms and a contemporary re-fitted shower room, along with fitted secondary glazing. There are also excellent communal amenities within Kinmond Court including an on-site manager and attractive residents' lounge. A unique and rare opportunity to purchase what is arguably the best apartment within this popular building.
We understand that mains water, electricity and drainage are connected to the property. We have not carried out any form of testing of appliances, central heating or other services and prospective purchasers must satisfy themselves as to their condition and efficiency.
Location - Being positioned in a tucked away location on Kenilworth Street, Kinmond Court is very central to all town centre amenities including local shops and independent retailers, artisan coffee shops, restaurants, parks and a nearby doctors' surgery. There are excellent local road links available including those to neighbouring towns and centres, whilst Leamington Spa railway station provides regular rail links to numerous destinations including London and Birmingham.
On The Ground Floor -
Communal Entrance Area - This being where the manager's office is sited and being protected by a telephone entry system. From here ground floor level access is available to the apartment itself and panelled style entrance door opening into:-
Entrance Hallway - With electric night storage heater, large walk-in airing cupboard housing the hot water cylinder, further useful built-in storage cupboard housing the electricity meter and doors to:-
Lounge/Dining Room - 6.30m x 3.23m max (20'8" x 10'7" max) - With electric storage heater together with further electric radiator and door giving external access straight out into the lovely communal garden area.
Kitchen - 2.31m x 1.93m approx average (7'7" x 6'4" approx a - Being fitted with an attractive range of modern units in a gloss white finish complimented by black granite effect worktops having tiled splashbacks and with base cupboards and drawers below, inset stainless steel sink unit with mixer tap, inset ceramic hob by John Lewis with stainless steel filter hood over, integrated electric oven by Zanussi having cupboards above and below, coordinating double wall cabinet, space for fridge and washing machine and secondary glazed window overlooking the garden area.
Bedroom One - 4.17m max x 2.82m + recess (13'8" max x 9'3" + rec - Having useful built-in wardrobe/storage cupboard, electric night storage heater and secondary glazed window.
Bedroom Two - 3.51m max x 2.79m max (11'6" max x 9'2" max) - Having built-in double wardrobe/storage cupboard, electric night storage heater and secondary glazed window.
Shower Room - Having been attractively re-fitted with fully ceramic tiled walls and contemporary three piece white fittings comprising low level WC, pedestal wash hand basin with mixer tap, large walk-in shower enclosure with glazed screen and fitted Mira shower unit, chrome towel warmer/radiator and electric fan heater.
Outside -
Communal Gardens - Set immediately behind Kinmond Court, and accessed directly from the apartment itself, is a delightful mature communal garden area being laid to lawn and with attractively stocked borders and numerous mature trees, This is a lovely area and, despite its town centre location, is a communal haven.
Communal Parking - There is communal parking available immediately behind Kinmond Court and accessed directly from Kenilworth Street.
Tenure - The property is of leasehold tenure for a term of 125 years from 1st August 1995.
Service Charges - We are advised by our client that service charges presently stand at £4,343 per annum with a separate ground rent payable of £583 per annum.
Directions - Postcode for sat-nav - CV32 4QU.
We understand that mains water, electricity and drainage are connected to the property. We have not carried out any form of testing of appliances, central heating or other services and prospective purchasers must satisfy themselves as to their condition and efficiency.
Location - Being positioned in a tucked away location on Kenilworth Street, Kinmond Court is very central to all town centre amenities including local shops and independent retailers, artisan coffee shops, restaurants, parks and a nearby doctors' surgery. There are excellent local road links available including those to neighbouring towns and centres, whilst Leamington Spa railway station provides regular rail links to numerous destinations including London and Birmingham.
On The Ground Floor -
Communal Entrance Area - This being where the manager's office is sited and being protected by a telephone entry system. From here ground floor level access is available to the apartment itself and panelled style entrance door opening into:-
Entrance Hallway - With electric night storage heater, large walk-in airing cupboard housing the hot water cylinder, further useful built-in storage cupboard housing the electricity meter and doors to:-
Lounge/Dining Room - 6.30m x 3.23m max (20'8" x 10'7" max) - With electric storage heater together with further electric radiator and door giving external access straight out into the lovely communal garden area.
Kitchen - 2.31m x 1.93m approx average (7'7" x 6'4" approx a - Being fitted with an attractive range of modern units in a gloss white finish complimented by black granite effect worktops having tiled splashbacks and with base cupboards and drawers below, inset stainless steel sink unit with mixer tap, inset ceramic hob by John Lewis with stainless steel filter hood over, integrated electric oven by Zanussi having cupboards above and below, coordinating double wall cabinet, space for fridge and washing machine and secondary glazed window overlooking the garden area.
Bedroom One - 4.17m max x 2.82m + recess (13'8" max x 9'3" + rec - Having useful built-in wardrobe/storage cupboard, electric night storage heater and secondary glazed window.
Bedroom Two - 3.51m max x 2.79m max (11'6" max x 9'2" max) - Having built-in double wardrobe/storage cupboard, electric night storage heater and secondary glazed window.
Shower Room - Having been attractively re-fitted with fully ceramic tiled walls and contemporary three piece white fittings comprising low level WC, pedestal wash hand basin with mixer tap, large walk-in shower enclosure with glazed screen and fitted Mira shower unit, chrome towel warmer/radiator and electric fan heater.
Outside -
Communal Gardens - Set immediately behind Kinmond Court, and accessed directly from the apartment itself, is a delightful mature communal garden area being laid to lawn and with attractively stocked borders and numerous mature trees, This is a lovely area and, despite its town centre location, is a communal haven.
Communal Parking - There is communal parking available immediately behind Kinmond Court and accessed directly from Kenilworth Street.
Tenure - The property is of leasehold tenure for a term of 125 years from 1st August 1995.
Service Charges - We are advised by our client that service charges presently stand at £4,343 per annum with a separate ground rent payable of £583 per annum.
Directions - Postcode for sat-nav - CV32 4QU.
Interested in this property?
Council tax
First listed
Last weekMarketed by
Wiglesworth - Leamington Spa 14 Euston Place Leamington Spa CV32 4LYPlacebuzz mortgage repayment calculator
Monthly repayment
The Est. Mortgage is for a 25 years repayment mortgage based on a 10% deposit and a 5.5% annual interest. It is only intended as a guide. Make sure you obtain accurate figures from your lender before committing to any mortgage. Your home may be repossessed if you do not keep up repayments on a mortgage.
- Streetview
DISCLAIMER: Property descriptions and related information displayed on this page are marketing materials provided by Wiglesworth - Leamington Spa. Placebuzz does not warrant or accept any responsibility for the accuracy or completeness of the property descriptions or related information provided here and they do not constitute property particulars. Please contact Wiglesworth - Leamington Spa for full details and further information.



