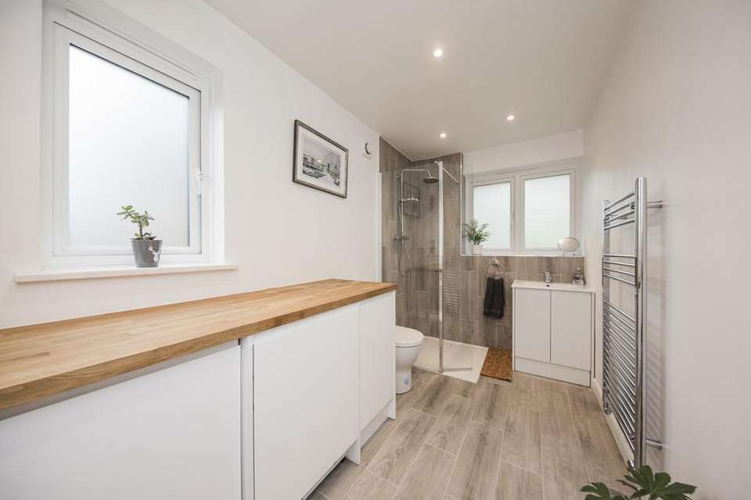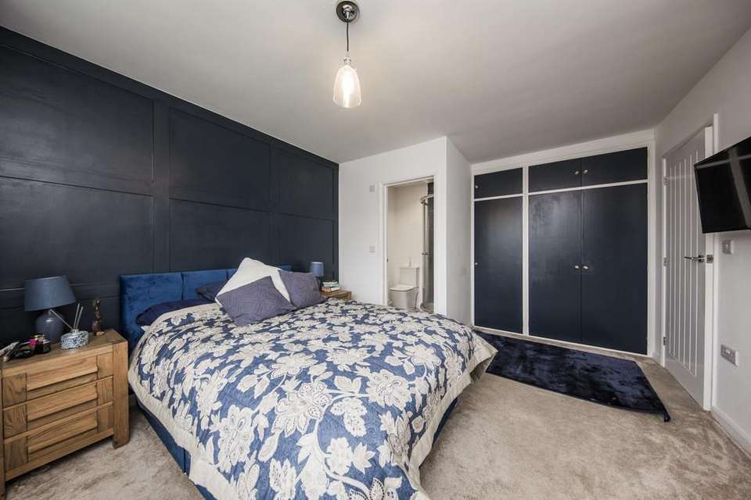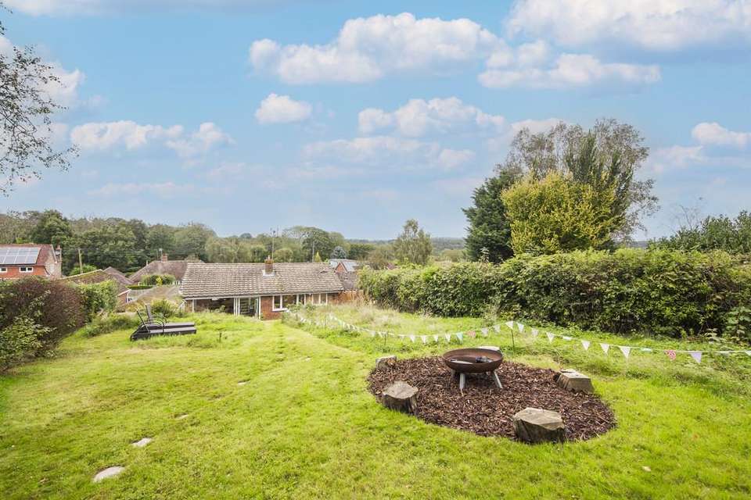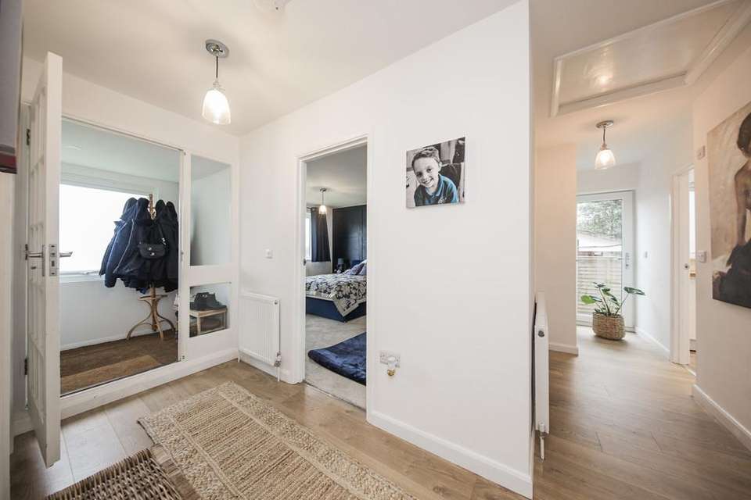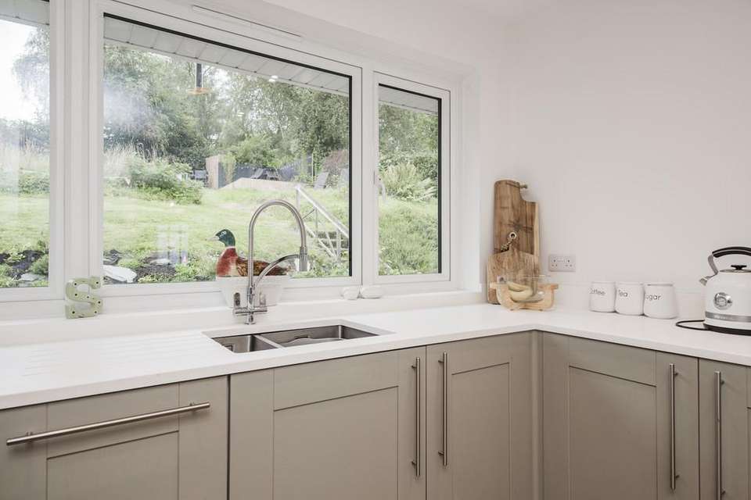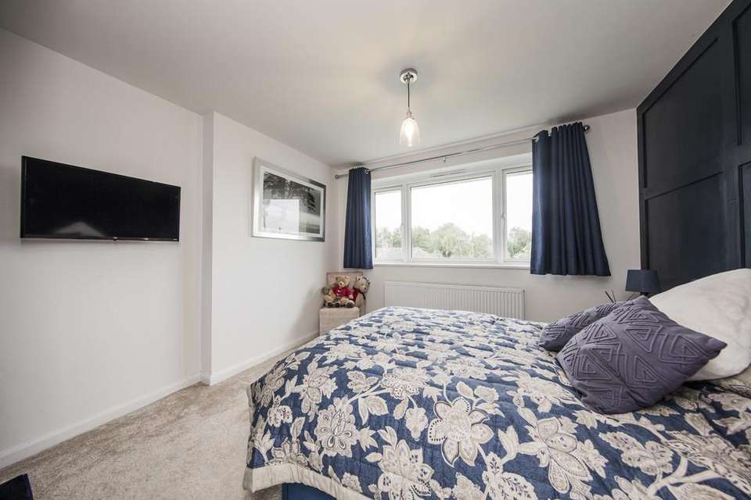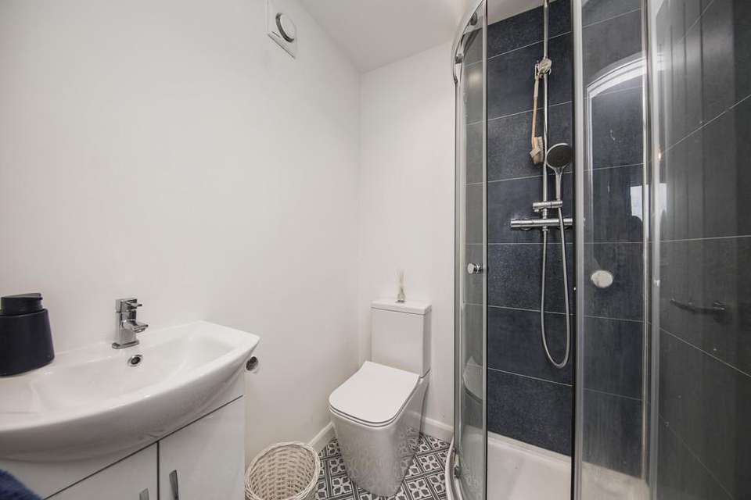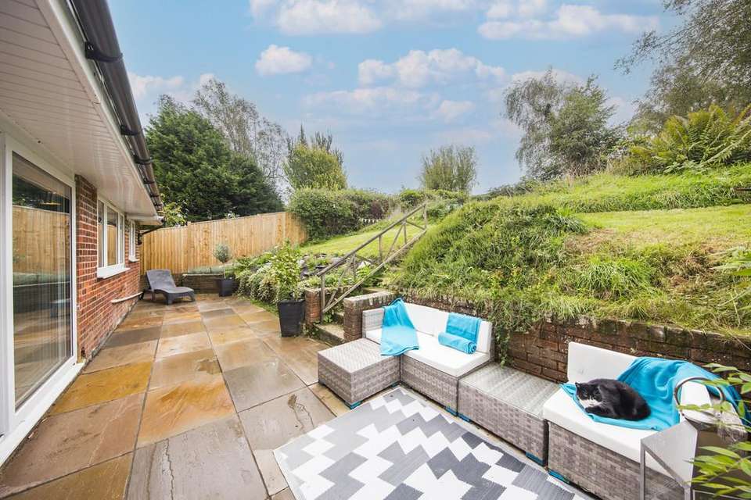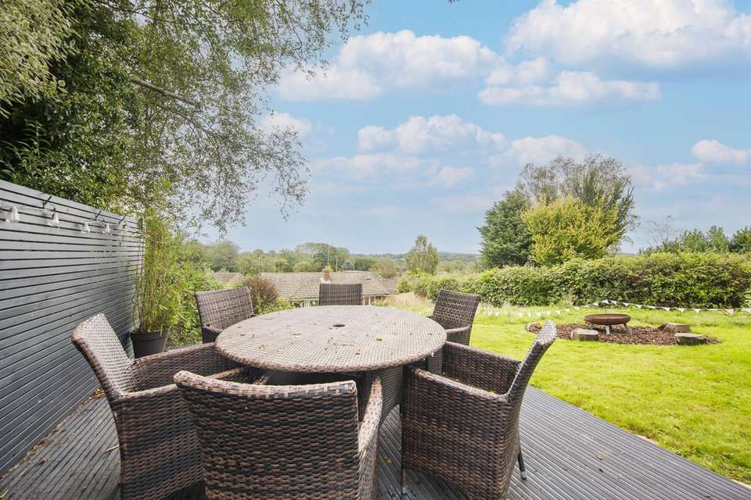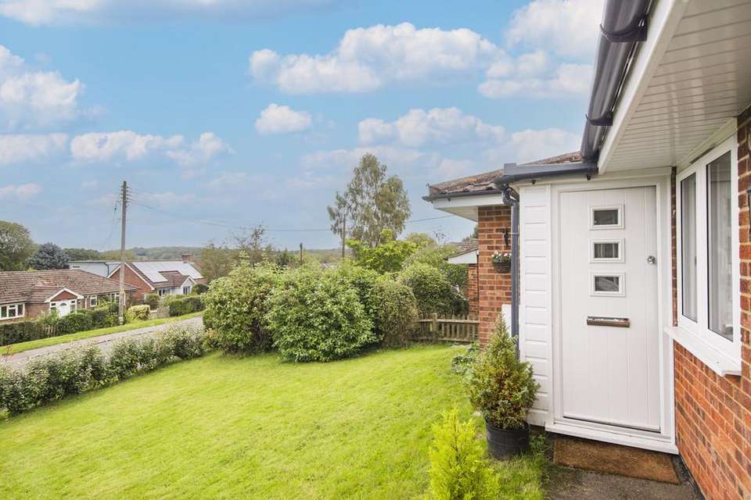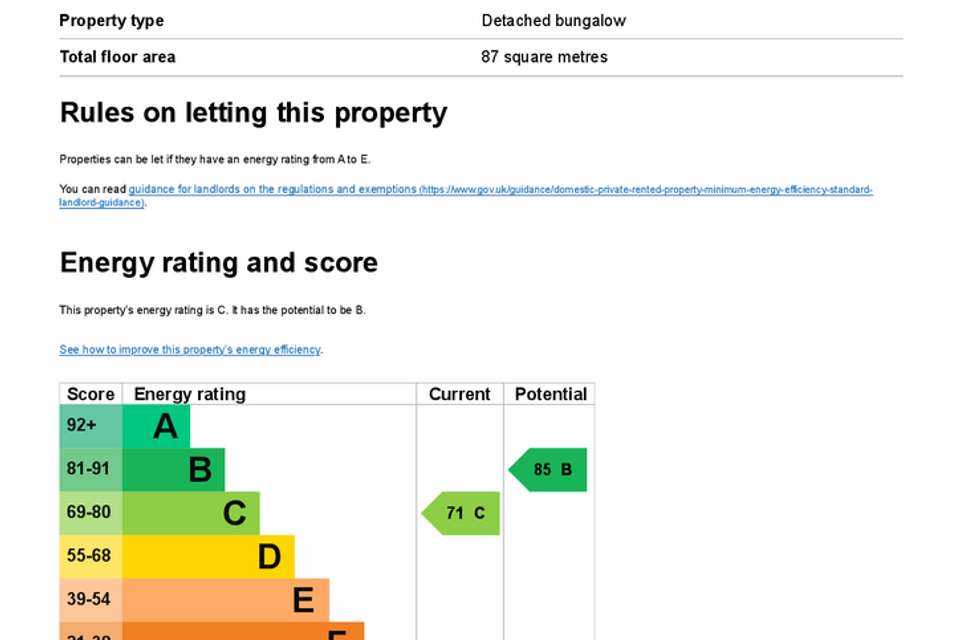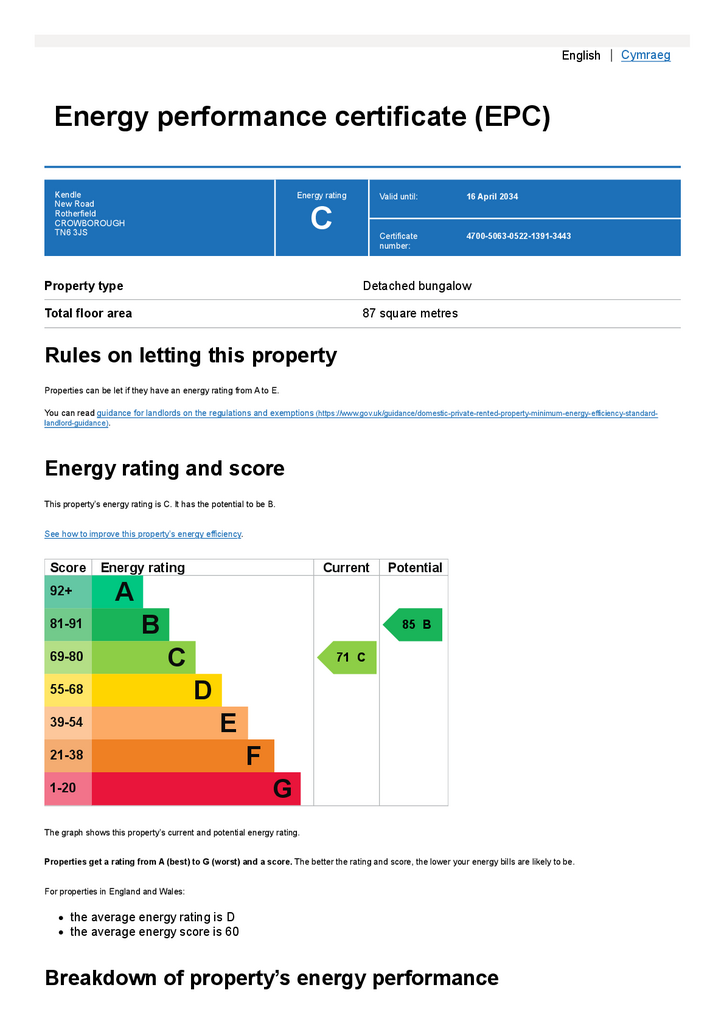3 bedroom detached bungalow for sale
bungalow
bedrooms
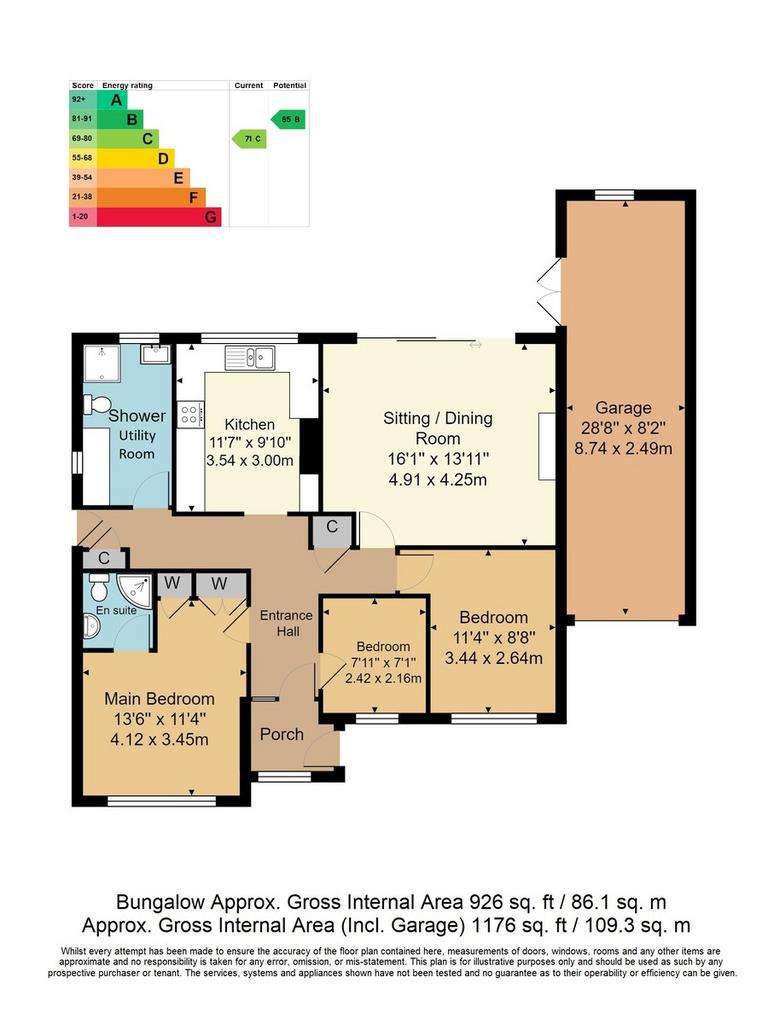
Property photos

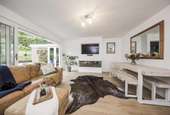
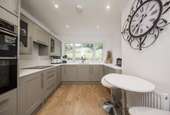

+15
Property description
This completely renovated and modernised detached bungalow is set within the quintessential village of Rotherfield, offering fabulous views to the front. Upon entering the property, you are greeted by an enclosed porch and entrance hall, leading into a spacious sitting room and dining area, perfect for relaxation and entertaining. The kitchen, located at the rear of the property, is well-equipped with modern appliances. The main bedroom features the convenience of an en suite shower room, while the two additional bedrooms share a separate shower room that also functions as a utility area, maximizing the use of space. Externally, the property includes the benefit of off-road parking and a tandem garage. This garage, subject to the usual permissions, offers the potential to be converted into additional living space, such as a family room or office, further enhancing the versatility of the home. The rear garden is a highlight, being well-tended and featuring an expanse of lawn, a patio area, and a sun deck, creating a perfect outdoor space for entertaining or simply enjoying the surroundings. This bungalow is an ideal choice for those seeking a move-in-ready home with the potential for future expansion, all within the charming and picturesque village setting.
Porch - Entrance Hall - Sitting/Dining Room - Kitchen - Three Bedrooms - En Suite Shower Room - Shower Room/Utility - Garage - Off Road Parking - Attractive Rear Garden
Composite door opens into:
PORCH: Coir entrance matting and glass panelled door opens into:
ENTRANCE HALL: Storage cupboard with slatted shelving, further storage cupboard, recently laid light wood effect laminate flooring, two radiators, large hatch to part boarded loft and smoke alarm. Door with access to front, side and rear of the property.
SITTING/DINING ROOM: Attractive media wall with space for a 55 inch TV/Sky box with a contemporary rectangular glass fire below, plenty of room for sofa seating and dining furniture, continuation of light wood effect laminate flooring and triple glazed sliding doors open out to the rear patio and garden beyond.
KITCHEN: Light green shaker style kitchen featuring a range of high and low level units with Corian roll top worksurface incorporating a Butler style one and half bowl stainless steel sink with swan mixer tap. Appliances include a double fan assisted oven with four-ring induction hob and extractor fan above, integrated dishwasher and tall fridge/freezer. Small breakfast bar with wooden worktop, area for small breakfast table, continuation of light wood effect laminate flooring, radiator, recessed LED spotlights, smoke alarm and picture window overlooking the rear garden.
MAIN BEDROOM: Triple wardrobe, dark blue painted feature wall, fitted carpet, radiator, window to front with far reaching treetop views and door into:
EN SUITE SHOWER ROOM: Corner fully tiled cubicle with rainfall showerhead and additional handheld shower attachment, low level wc, sink set into a vanity unit with shelving, Victorian style tiled flooring, extractor fan and recessed LED spotlights.
BEDROOM: Grey painted feature panelled wall, fitted carpet, radiator and window to front with far reaching treetop views.
BEDROOM: Fitted carpet, radiator and window to front.
SHOWER ROOM/UTILITY AREA: Corner cubicle with rainfall showerhead and additional shower attachment, low level wc, wash hand basin set into a vanity unit, low level unit incorporating an integrated washing machine and tumble dryer, cupboard with roll top wooden worksurface, high level cupboard housing electric consumer unit, part tiled walling, wall mounted chrome heated towel rail, extractor fan, recessed spotlights and dual aspect with windows to side and rear.
OUTSIDE FRONT & GARAGE: Concrete driveway with off road parking for numerous vehicles which in turn provides access to a garage with up/over door and comprising concrete floor, window to rear and French doors opening to the rear patio. The remainder of the garden is principally laid to lawn with mature shrubs and bushes.
OUTSIDE REAR: Adjacent to the property is a newly laid Indian sandstone patio ideal for outside entertaining. Steps rise to the remainder of the garden enjoying an expanse of lawn, a rockery, small meadow and a recently built sun deck with a firepit.
SITUATION: The property is in the delightful village of Rotherfield which offers an array of facilities including general stores, pharmacy, doctors' surgery, local inns, churches and primary school. Crowborough town is approximately 4 miles away and offers good shopping facilities including a range of supermarkets, a wide range of junior and senior schooling and main line rail services at nearby Jarvis Brook with trains to London. There are excellent recreational facilities including golf at Crowborough Beacon and Boars Head courses, Crowborough Tennis & Squash Club and the Crowborough Leisure Centre with indoor swimming pool. The famous Ashdown Forest with its superb walks and riding facilities is also nearby.
TENURE: Freehold
COUNCIL TAX BAND: E
VIEWING: By appointment with Wood & Pilcher Crowborough[use Contact Agent Button]
ADDITIONAL INFORMATION: Broadband Coverage search Ofcom checker
Mobile Phone Coverage search Ofcom checker
Flood Risk - Check flooding history of a property England - Services - Mains Water, Gas, Electricity & Drainage
Heating - Gas
Porch - Entrance Hall - Sitting/Dining Room - Kitchen - Three Bedrooms - En Suite Shower Room - Shower Room/Utility - Garage - Off Road Parking - Attractive Rear Garden
Composite door opens into:
PORCH: Coir entrance matting and glass panelled door opens into:
ENTRANCE HALL: Storage cupboard with slatted shelving, further storage cupboard, recently laid light wood effect laminate flooring, two radiators, large hatch to part boarded loft and smoke alarm. Door with access to front, side and rear of the property.
SITTING/DINING ROOM: Attractive media wall with space for a 55 inch TV/Sky box with a contemporary rectangular glass fire below, plenty of room for sofa seating and dining furniture, continuation of light wood effect laminate flooring and triple glazed sliding doors open out to the rear patio and garden beyond.
KITCHEN: Light green shaker style kitchen featuring a range of high and low level units with Corian roll top worksurface incorporating a Butler style one and half bowl stainless steel sink with swan mixer tap. Appliances include a double fan assisted oven with four-ring induction hob and extractor fan above, integrated dishwasher and tall fridge/freezer. Small breakfast bar with wooden worktop, area for small breakfast table, continuation of light wood effect laminate flooring, radiator, recessed LED spotlights, smoke alarm and picture window overlooking the rear garden.
MAIN BEDROOM: Triple wardrobe, dark blue painted feature wall, fitted carpet, radiator, window to front with far reaching treetop views and door into:
EN SUITE SHOWER ROOM: Corner fully tiled cubicle with rainfall showerhead and additional handheld shower attachment, low level wc, sink set into a vanity unit with shelving, Victorian style tiled flooring, extractor fan and recessed LED spotlights.
BEDROOM: Grey painted feature panelled wall, fitted carpet, radiator and window to front with far reaching treetop views.
BEDROOM: Fitted carpet, radiator and window to front.
SHOWER ROOM/UTILITY AREA: Corner cubicle with rainfall showerhead and additional shower attachment, low level wc, wash hand basin set into a vanity unit, low level unit incorporating an integrated washing machine and tumble dryer, cupboard with roll top wooden worksurface, high level cupboard housing electric consumer unit, part tiled walling, wall mounted chrome heated towel rail, extractor fan, recessed spotlights and dual aspect with windows to side and rear.
OUTSIDE FRONT & GARAGE: Concrete driveway with off road parking for numerous vehicles which in turn provides access to a garage with up/over door and comprising concrete floor, window to rear and French doors opening to the rear patio. The remainder of the garden is principally laid to lawn with mature shrubs and bushes.
OUTSIDE REAR: Adjacent to the property is a newly laid Indian sandstone patio ideal for outside entertaining. Steps rise to the remainder of the garden enjoying an expanse of lawn, a rockery, small meadow and a recently built sun deck with a firepit.
SITUATION: The property is in the delightful village of Rotherfield which offers an array of facilities including general stores, pharmacy, doctors' surgery, local inns, churches and primary school. Crowborough town is approximately 4 miles away and offers good shopping facilities including a range of supermarkets, a wide range of junior and senior schooling and main line rail services at nearby Jarvis Brook with trains to London. There are excellent recreational facilities including golf at Crowborough Beacon and Boars Head courses, Crowborough Tennis & Squash Club and the Crowborough Leisure Centre with indoor swimming pool. The famous Ashdown Forest with its superb walks and riding facilities is also nearby.
TENURE: Freehold
COUNCIL TAX BAND: E
VIEWING: By appointment with Wood & Pilcher Crowborough[use Contact Agent Button]
ADDITIONAL INFORMATION: Broadband Coverage search Ofcom checker
Mobile Phone Coverage search Ofcom checker
Flood Risk - Check flooding history of a property England - Services - Mains Water, Gas, Electricity & Drainage
Heating - Gas
Interested in this property?
Council tax
First listed
5 days agoEnergy Performance Certificate
Marketed by
Wood & Pilcher - Crowborough Beacon Road Crowborough TN6 1ALPlacebuzz mortgage repayment calculator
Monthly repayment
The Est. Mortgage is for a 25 years repayment mortgage based on a 10% deposit and a 5.5% annual interest. It is only intended as a guide. Make sure you obtain accurate figures from your lender before committing to any mortgage. Your home may be repossessed if you do not keep up repayments on a mortgage.
- Streetview
DISCLAIMER: Property descriptions and related information displayed on this page are marketing materials provided by Wood & Pilcher - Crowborough. Placebuzz does not warrant or accept any responsibility for the accuracy or completeness of the property descriptions or related information provided here and they do not constitute property particulars. Please contact Wood & Pilcher - Crowborough for full details and further information.




