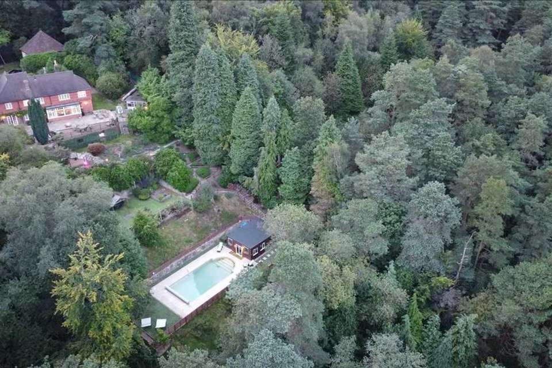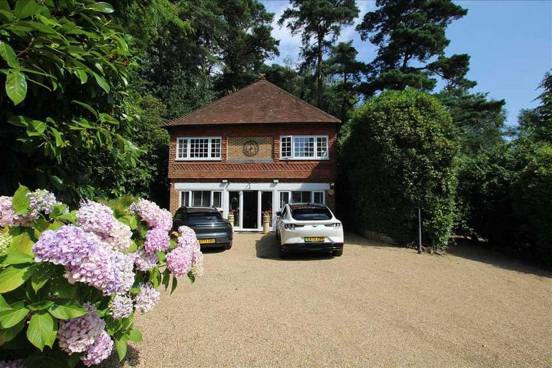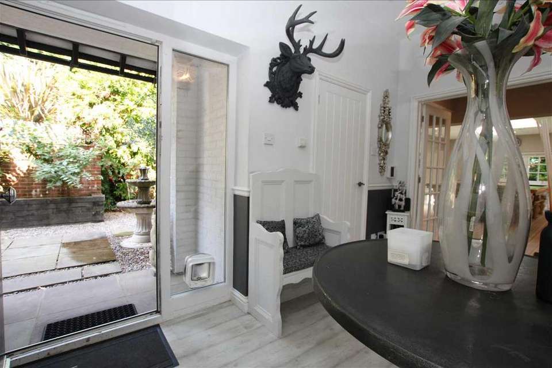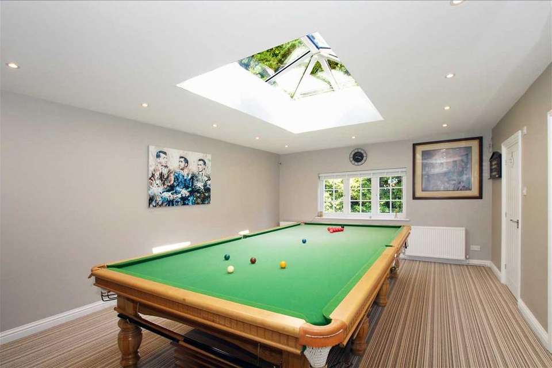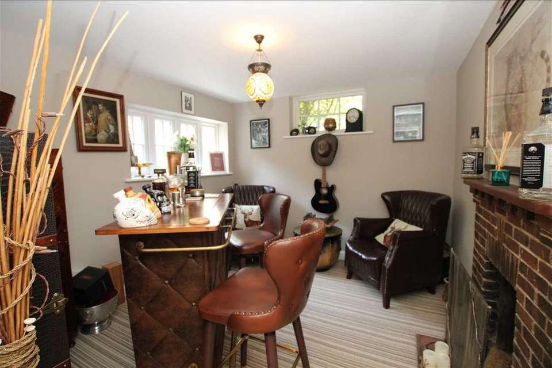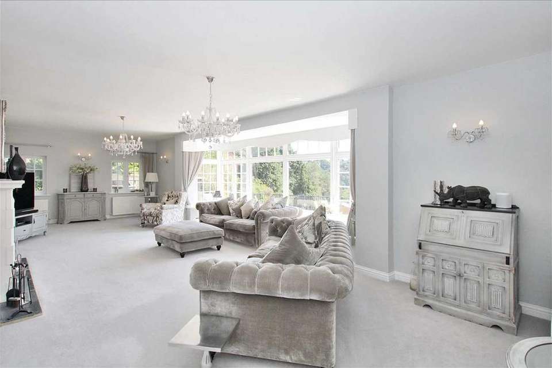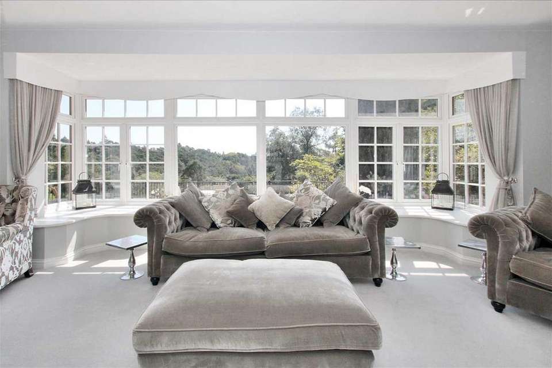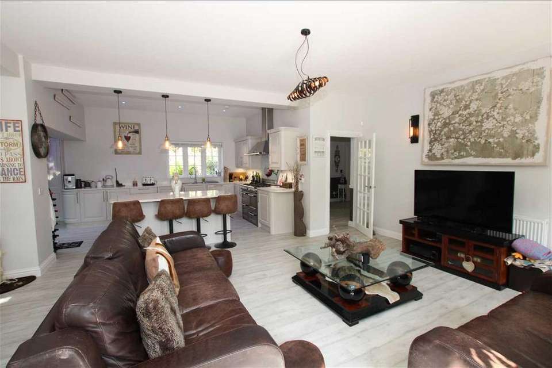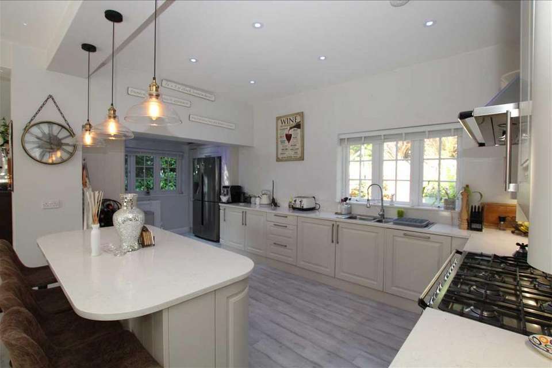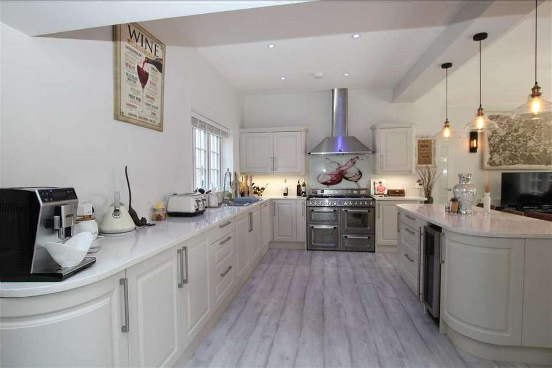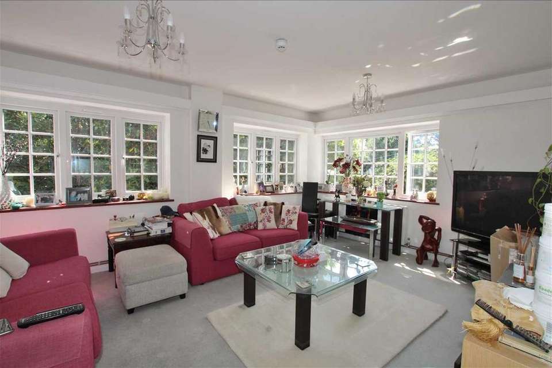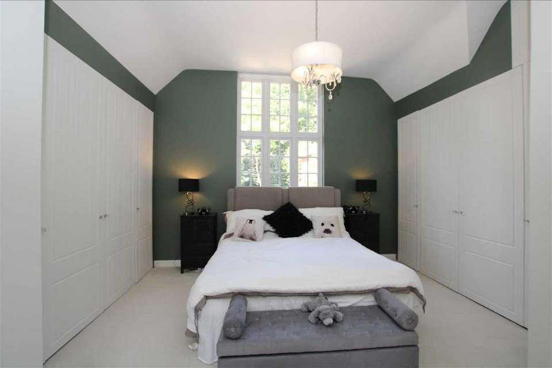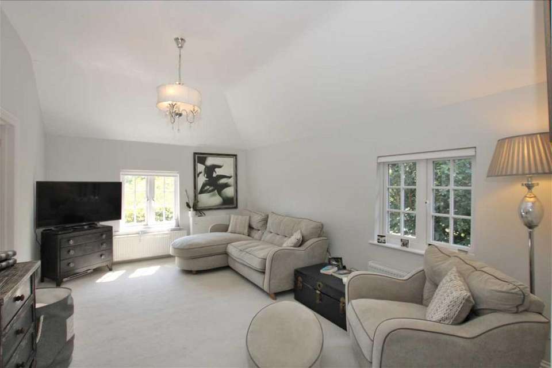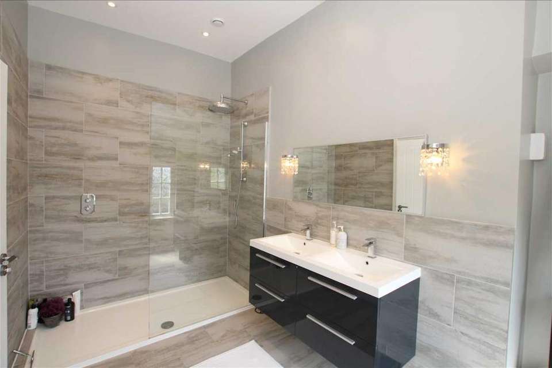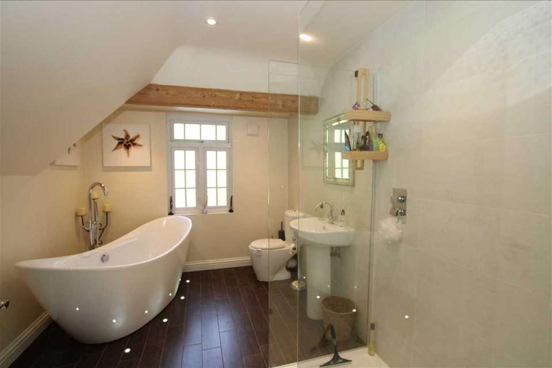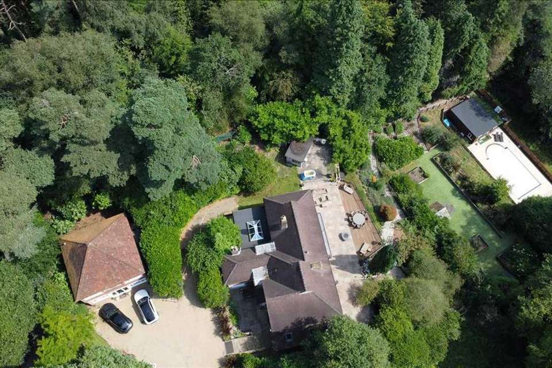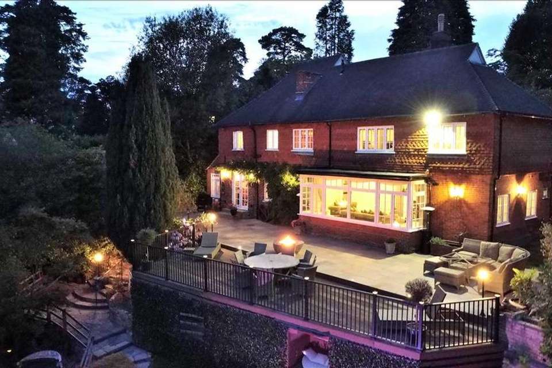5 bedroom detached house for sale
detached house
bedrooms
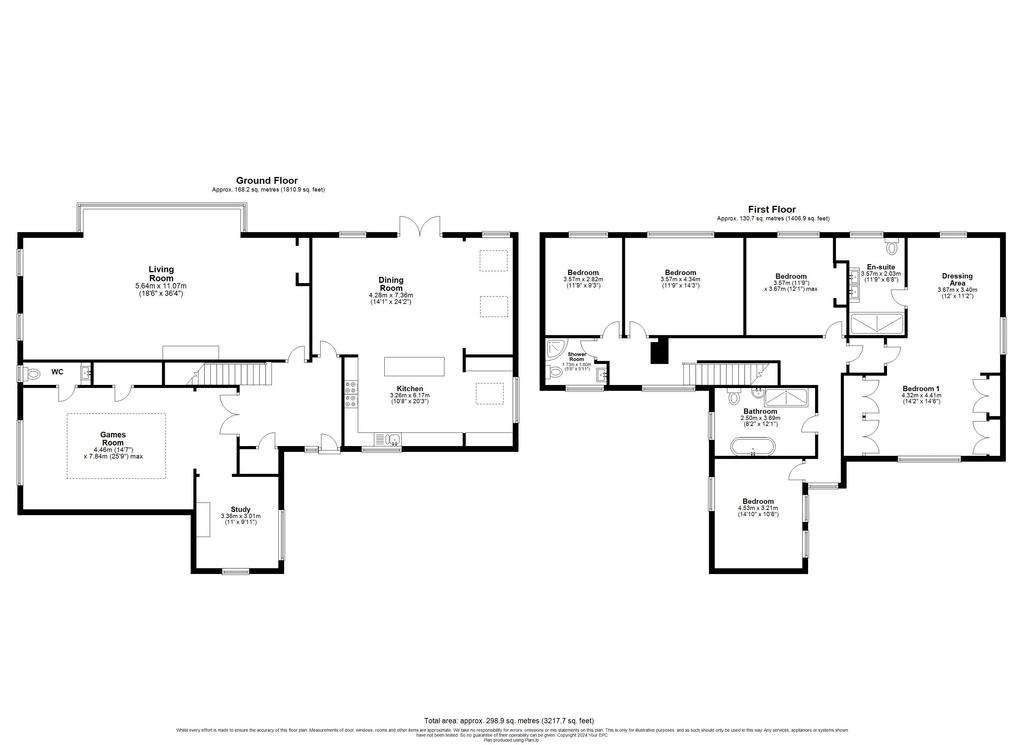
Property photos


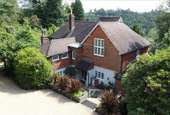

+22
Property description
A substantial detached, period, home having been the subject of complete
modernisation and extension of recent years with a detached home office
building with first floor maisonette over and standing in approximately 1 acre
of private grounds behind its gated entrance.
GENERAL: This exceptional property has been the subject of complete
renovation and improvement during our clients ownership. The former
garaging has been developed to accommodate a ground floor office suite with
staff wc and kitchenette with external staircase to the private maisonette above
which includes a large living room, kitchen, bedroom, bathroom and dressing
room. The main house has been completely transformed and now enjoys a
fabulous open plan kitchen/family/dining room. The kitchen area has been
skilfully designed and creates a modern well appointed area with triple aspect
and doors to the rear terrace. The living room is again generous and enjoys
large picture windows taking in the views across the terrace and beyond. A
games room has been created currently housing a full size snooker table and
adjacent doors open to the bar/study area. The bedrooms are all double in size
with the master bedroom suite enjoying high ceilings and views from its
dressing area and large en-suite shower room with full size walk in cubicle
which, like the family bathroom and family shower room, have been finished to
a high end. The whole property has a luxury feel from the moment you enter
the reception hall and does little to disappoint thereafter.
Further major improvements form the external landscaping of the tiered
gardens and the creation of a gymnasium and sauna within the pool house
adjacent the open air swimming pool. The gardens can be viewed from an
overhanging terrace which literally hangs over the gardens making an ideal
entertaining area. This area enjoys far reaching views across the natural valley
below. The gardens have been landscaped to create a zig zag footpath to the
individual terraces which include a second entertaining area formally the tennis
court and now with flower and shrub boarders with an artificial turfed
hardstanding. This precedes the large open air swimming pool with its pool
house housing a gymnasium, sauna, shower room and changing rooms.
SERVICES Mains water, electric, gas central heating and private drainage.
Additional pictures and video available online via our website pleete.co.uk or
on request.
VIEWINGS: Strictly by appointment with the agent both during and outside
normal office hours including Sundays and Bank Holidays.
modernisation and extension of recent years with a detached home office
building with first floor maisonette over and standing in approximately 1 acre
of private grounds behind its gated entrance.
GENERAL: This exceptional property has been the subject of complete
renovation and improvement during our clients ownership. The former
garaging has been developed to accommodate a ground floor office suite with
staff wc and kitchenette with external staircase to the private maisonette above
which includes a large living room, kitchen, bedroom, bathroom and dressing
room. The main house has been completely transformed and now enjoys a
fabulous open plan kitchen/family/dining room. The kitchen area has been
skilfully designed and creates a modern well appointed area with triple aspect
and doors to the rear terrace. The living room is again generous and enjoys
large picture windows taking in the views across the terrace and beyond. A
games room has been created currently housing a full size snooker table and
adjacent doors open to the bar/study area. The bedrooms are all double in size
with the master bedroom suite enjoying high ceilings and views from its
dressing area and large en-suite shower room with full size walk in cubicle
which, like the family bathroom and family shower room, have been finished to
a high end. The whole property has a luxury feel from the moment you enter
the reception hall and does little to disappoint thereafter.
Further major improvements form the external landscaping of the tiered
gardens and the creation of a gymnasium and sauna within the pool house
adjacent the open air swimming pool. The gardens can be viewed from an
overhanging terrace which literally hangs over the gardens making an ideal
entertaining area. This area enjoys far reaching views across the natural valley
below. The gardens have been landscaped to create a zig zag footpath to the
individual terraces which include a second entertaining area formally the tennis
court and now with flower and shrub boarders with an artificial turfed
hardstanding. This precedes the large open air swimming pool with its pool
house housing a gymnasium, sauna, shower room and changing rooms.
SERVICES Mains water, electric, gas central heating and private drainage.
Additional pictures and video available online via our website pleete.co.uk or
on request.
VIEWINGS: Strictly by appointment with the agent both during and outside
normal office hours including Sundays and Bank Holidays.
Interested in this property?
Council tax
First listed
5 days agoMarketed by
Peter Leete & Partners - Hindhead The Green, Headley Road, Grayshott Grayshott GU26 6LGPlacebuzz mortgage repayment calculator
Monthly repayment
The Est. Mortgage is for a 25 years repayment mortgage based on a 10% deposit and a 5.5% annual interest. It is only intended as a guide. Make sure you obtain accurate figures from your lender before committing to any mortgage. Your home may be repossessed if you do not keep up repayments on a mortgage.
- Streetview
DISCLAIMER: Property descriptions and related information displayed on this page are marketing materials provided by Peter Leete & Partners - Hindhead. Placebuzz does not warrant or accept any responsibility for the accuracy or completeness of the property descriptions or related information provided here and they do not constitute property particulars. Please contact Peter Leete & Partners - Hindhead for full details and further information.


