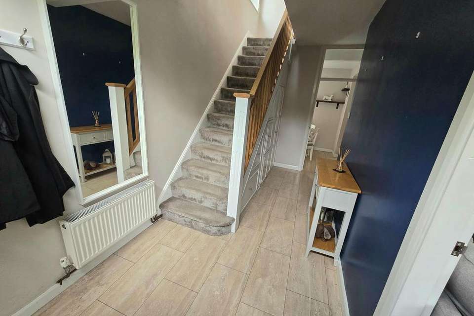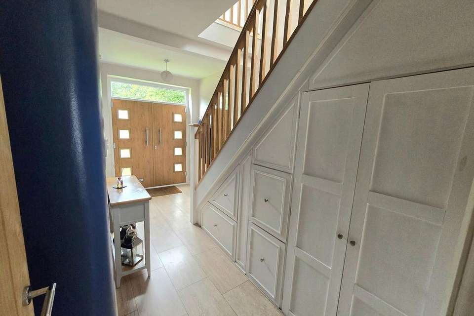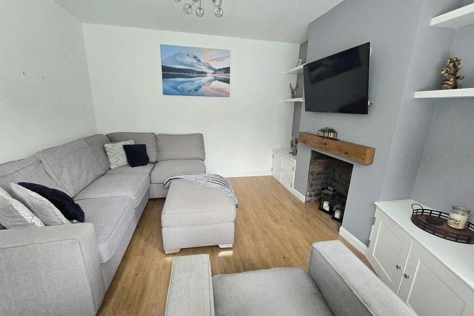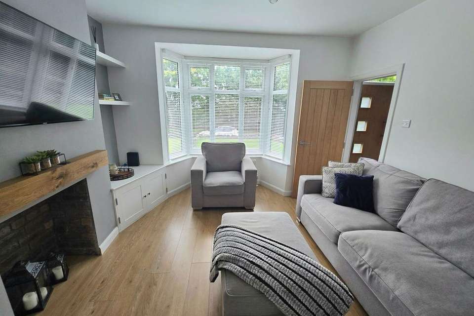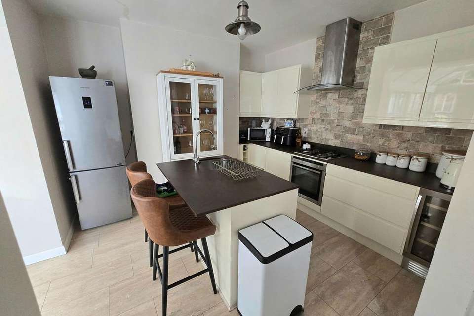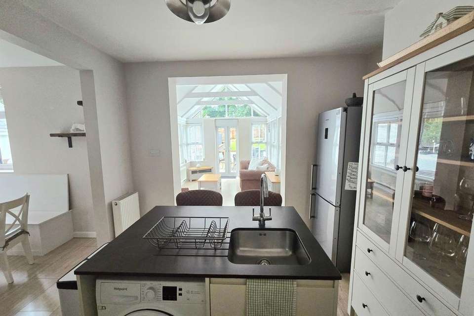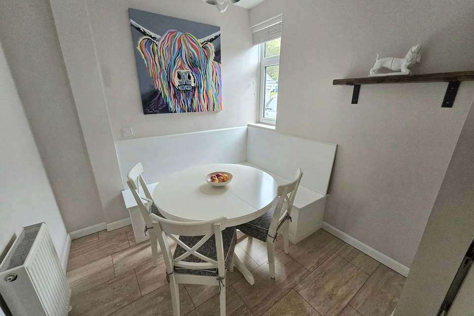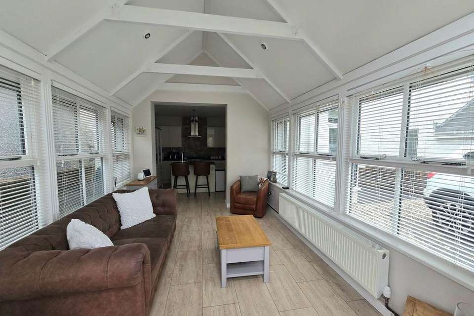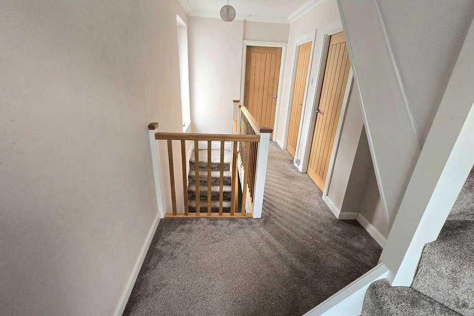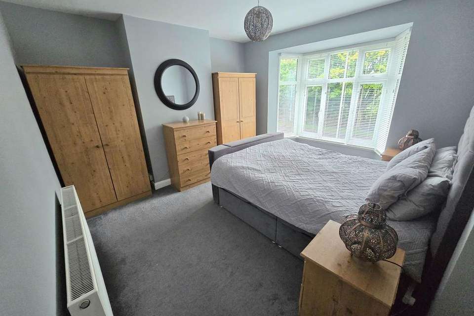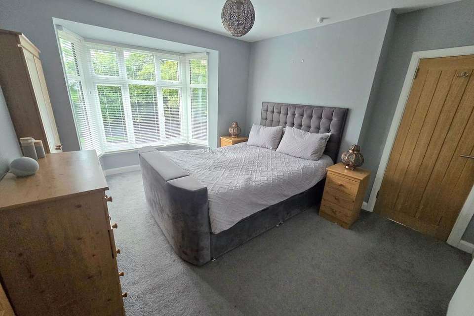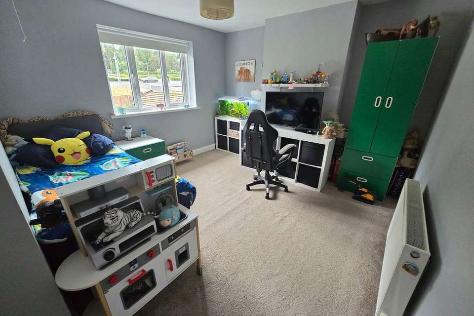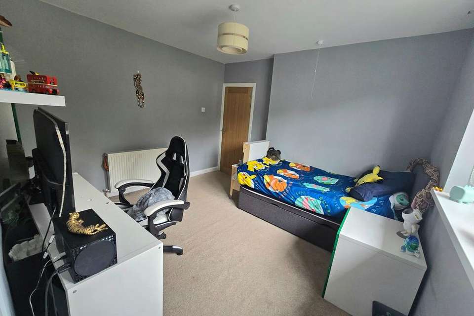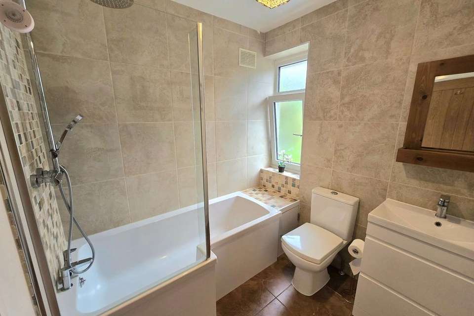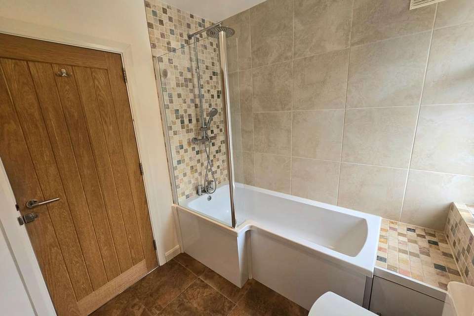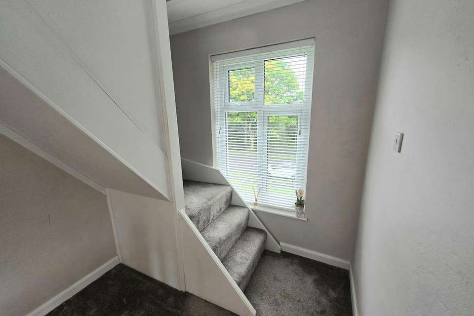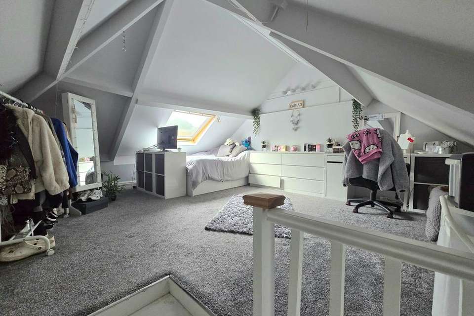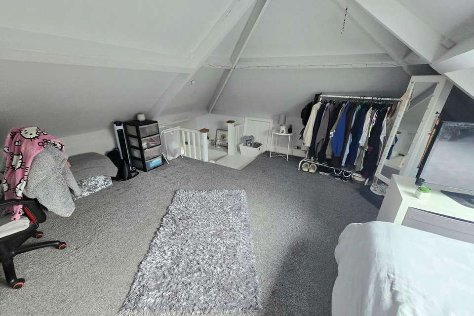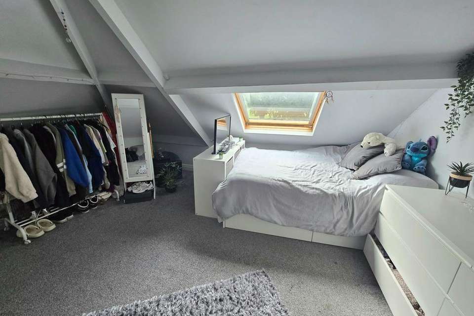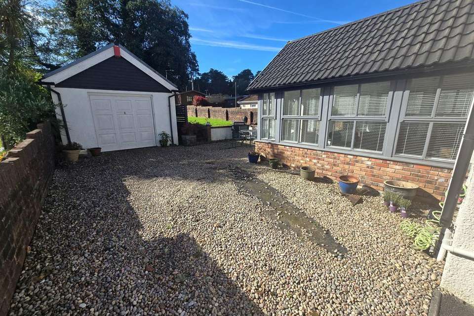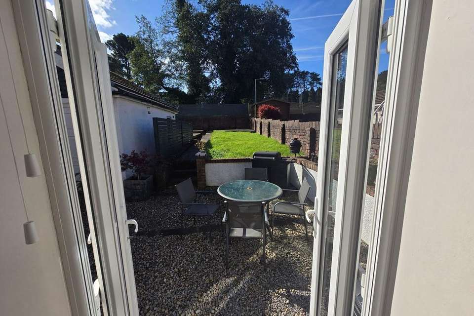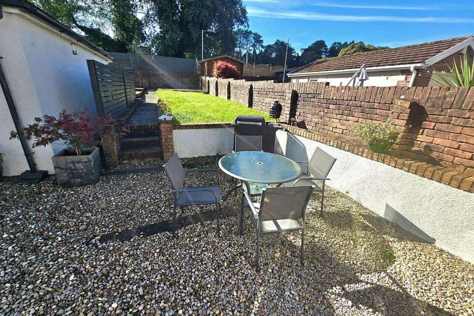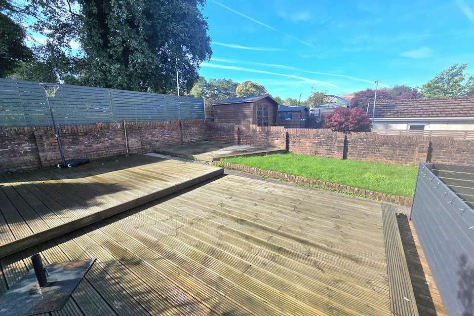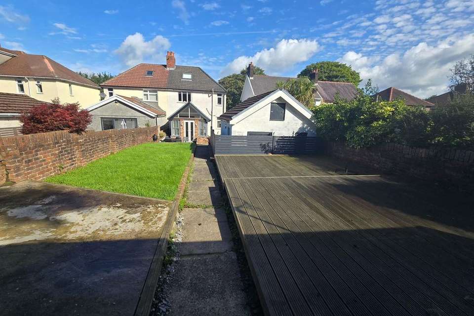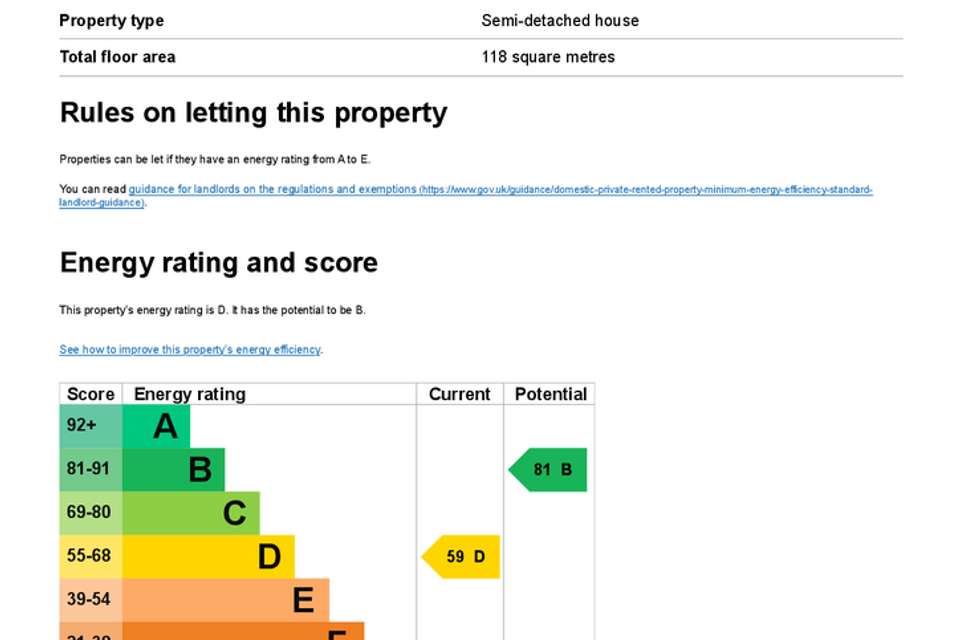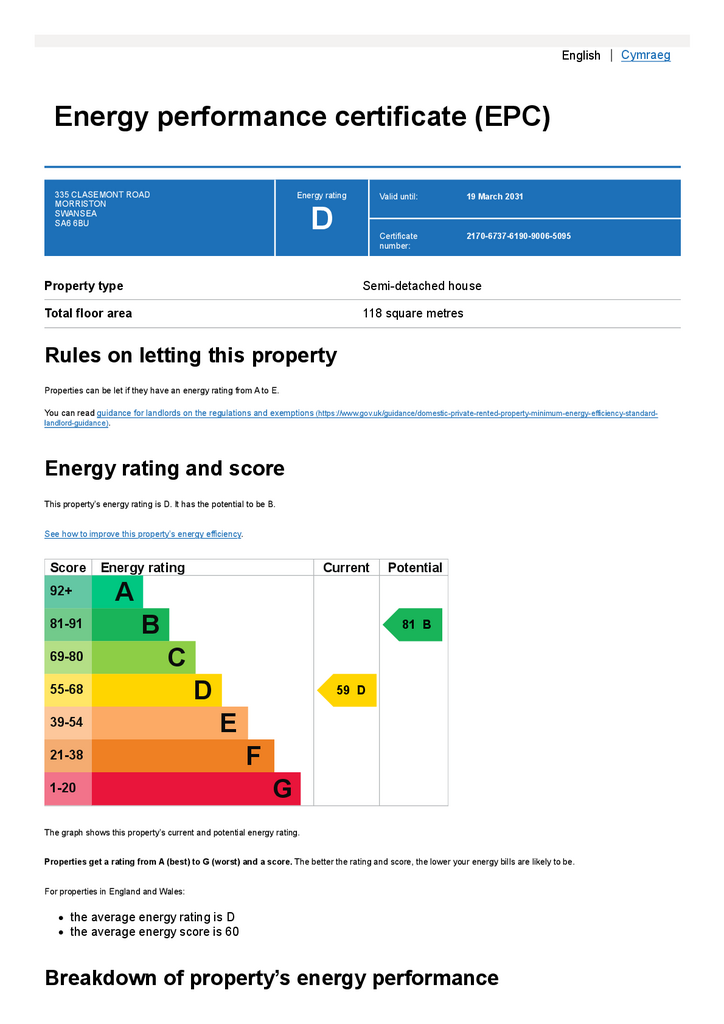2 bedroom semi-detached house for sale
semi-detached house
bedrooms
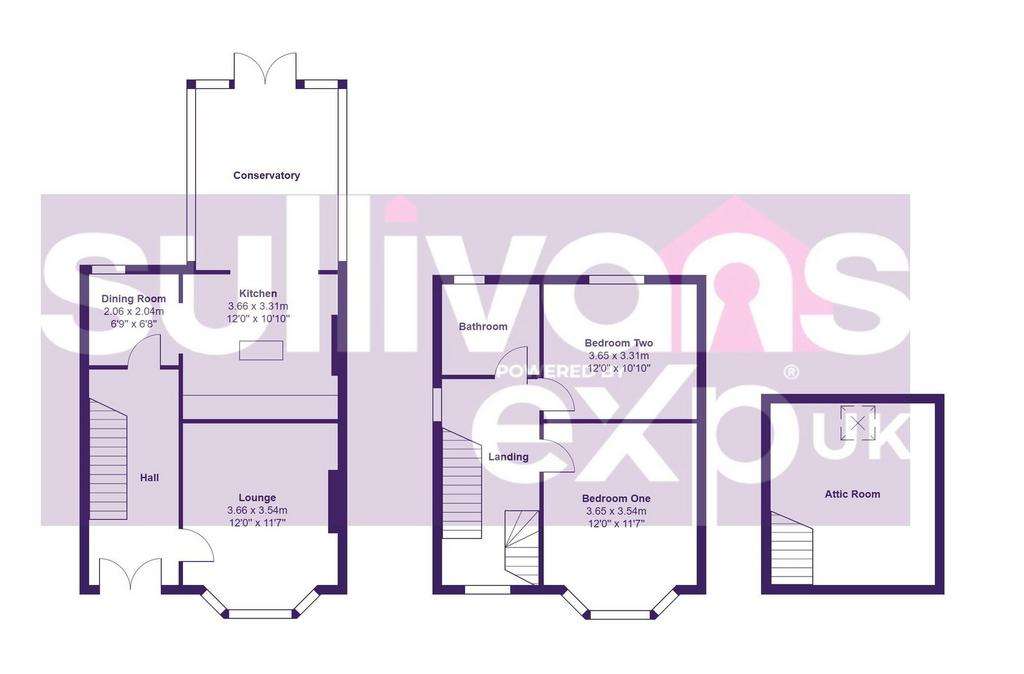
Property photos

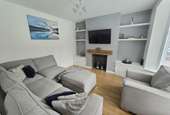
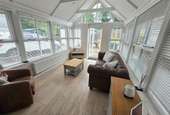
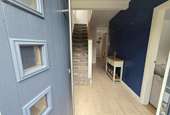
+25
Property description
Two double bedroom traditional semi detached property situated in the popular area of Morriston. Set within close proximity to the DVLA , Morriston Hospital and M4. Lounge, modern kitchen, dining area and conservatory to the ground floor. Two double bedrooms and bathroom to the first floor. This property benefits from an Attic room that is currently being used as a third bedroom. UPVC double glazing throughout. Gas combination central heating. There is a driveway for several vehicles to the front of the property leading to a detached single Garage. To the rear is a good sized garden laid to lawn with decking, patio and gravel seating area. This property is an ideal family home. Viewing is recommended to appreciate size and quality of finish to this immaculately presented property.GROUND FLOOREntrance HallDouble composite front door with glass panelling. Under stairs storage also housing gas combination boiler. Laminate flooring. Radiator. Stairs to first floor.Lounge 12'0 x 11'7UPVC double glazed bay window to front. Decorative fireplace space with oak mantle piece over. Laminate flooring. Radiator.Kitchen 12'0 x 10'0Modern fitted kitchen comprising of a combination of wall and base units. Laminate worktop. Central island housing stainless steel single drainer sink. Integrated electric oven with four ring gas hob and stainless steel extractor over. Integrated wine cooler. Plumbed for washing machine. Plumbed and space for fridge freezer. Laminate flooring. Upvc double glazed window to rear.Dining Room 6'9 x 6'8UPVC double glazed window to rear. Laminate flooring. Radiator.Conservatory Insulated roof. UPVC double glazed windows to side. UPVC double French doors leading to rear garden. Laminate flooring. Column radiator.FIRST FLOORBedroom One 12'0 11'7UPVC double glazed bay window to front. Radiator.Bedroom Two 12'0 x 10'10UPVC double glazed window to rear. Radiator.BathroomUPVC double glazed frosted window to rear. Modern Three piece suite comprising of Bath with rainforest shower over, wash hand basin housed in vanity unit and low level w/c. Tiled flooring. Radiator.LandingUPVC double glazed frosted window to side. Stairs toSECOND FLOORAttic RoomCurrently used as a bedroom. Velux Sky light. Radiator.EXTERNALTo the front of the property is a garden laid to lawn and large driveway leading to single detached garage. Steps up from driveway to front door and small patio area.To the rear is an enclosed tiered garden with lawn area leading to a large decking at the top of the garden and concrete style patio. Detached garage with water and electric supply.Tenure: FreeholdEPC: DCouncil tax rating: DViewings strictly by appointment via Sullivans Estate Agents.
Interested in this property?
Council tax
First listed
5 days agoEnergy Performance Certificate
Marketed by
eXp UK - Sullivans 38 Smiths Road Birchgrove, Swansea SA7 9DYPlacebuzz mortgage repayment calculator
Monthly repayment
The Est. Mortgage is for a 25 years repayment mortgage based on a 10% deposit and a 5.5% annual interest. It is only intended as a guide. Make sure you obtain accurate figures from your lender before committing to any mortgage. Your home may be repossessed if you do not keep up repayments on a mortgage.
- Streetview
DISCLAIMER: Property descriptions and related information displayed on this page are marketing materials provided by eXp UK - Sullivans. Placebuzz does not warrant or accept any responsibility for the accuracy or completeness of the property descriptions or related information provided here and they do not constitute property particulars. Please contact eXp UK - Sullivans for full details and further information.





