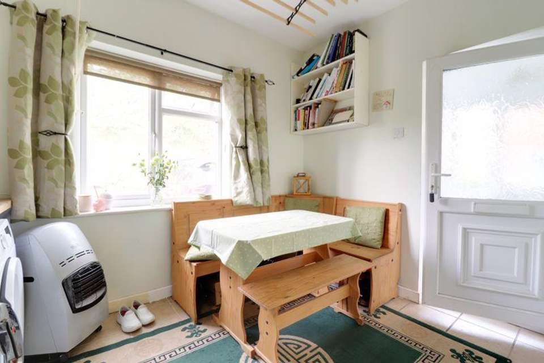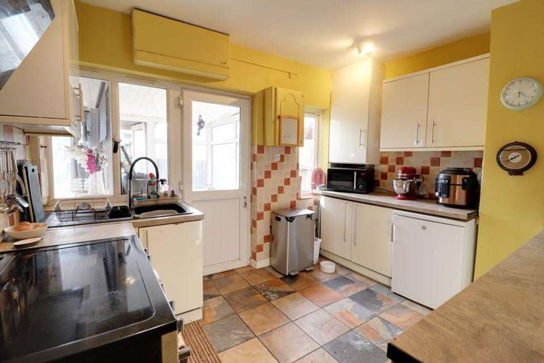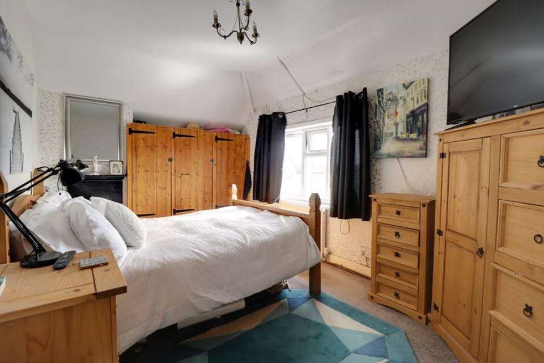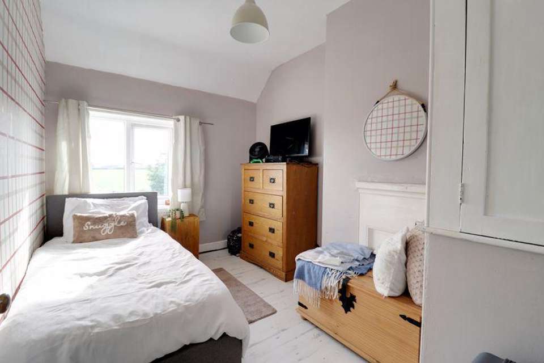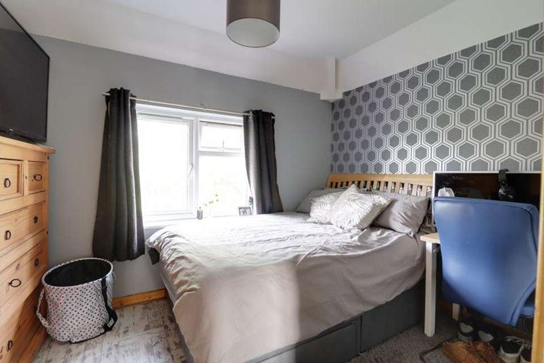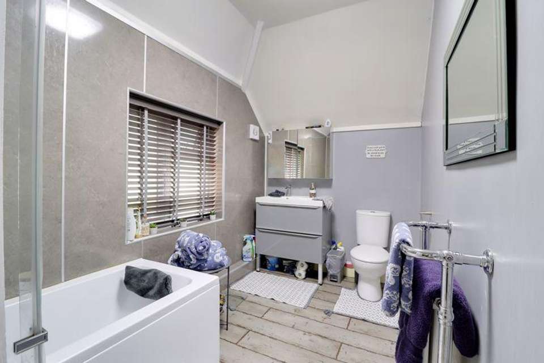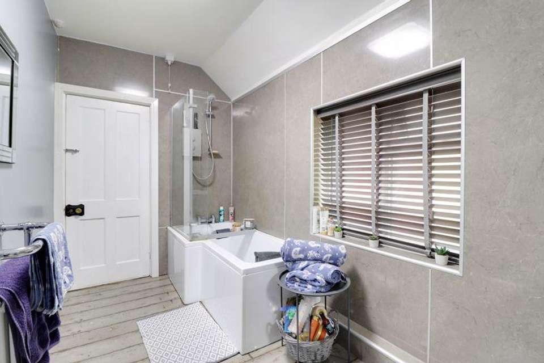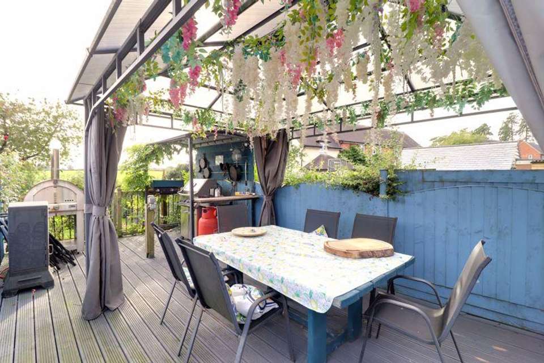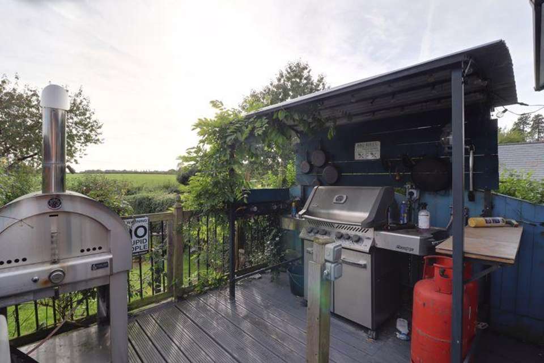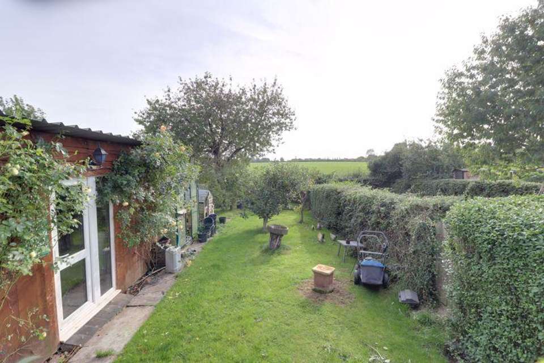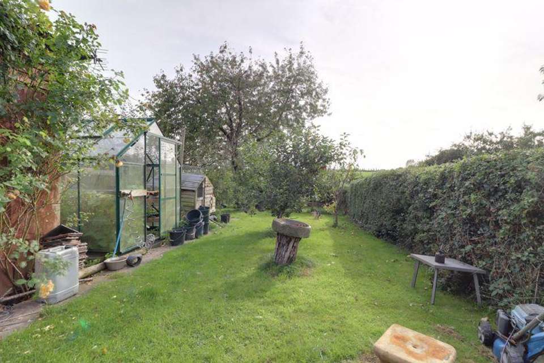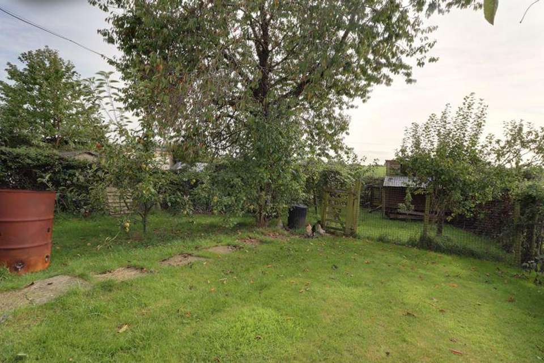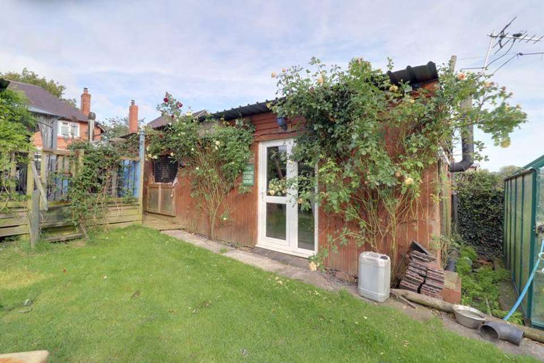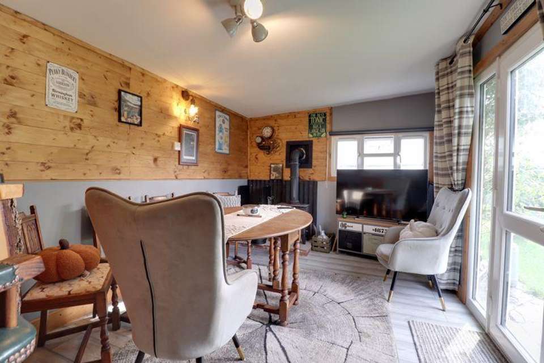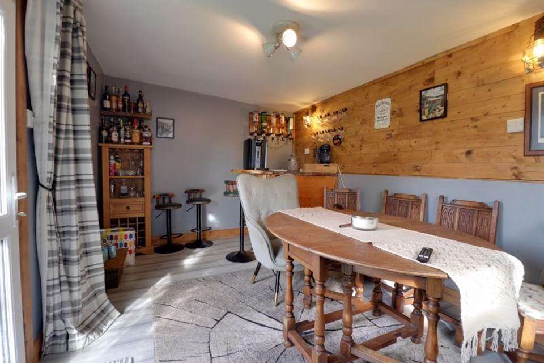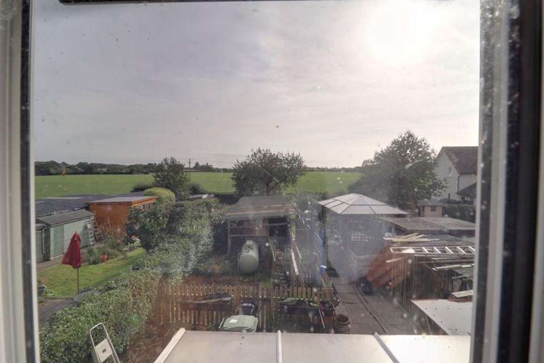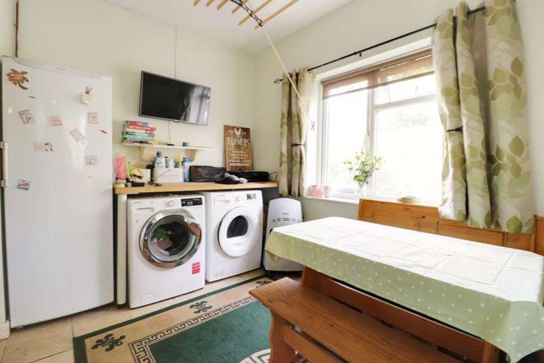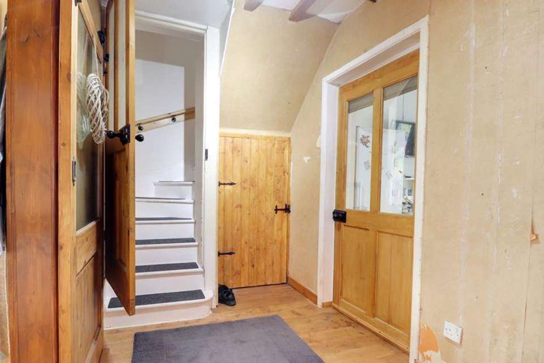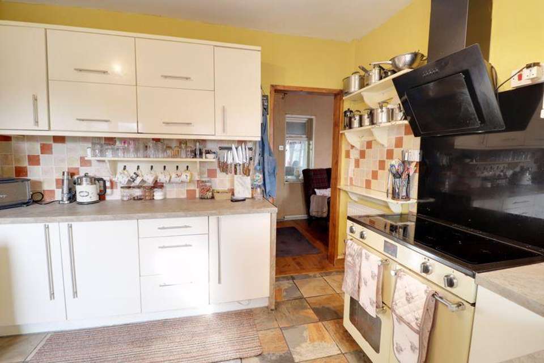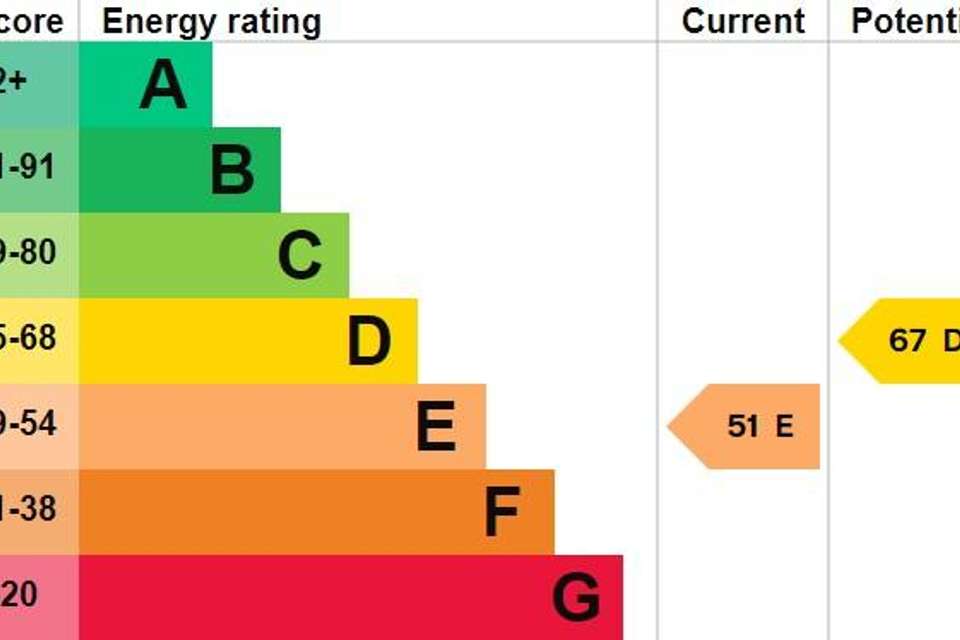3 bedroom semi-detached house for sale
semi-detached house
bedrooms
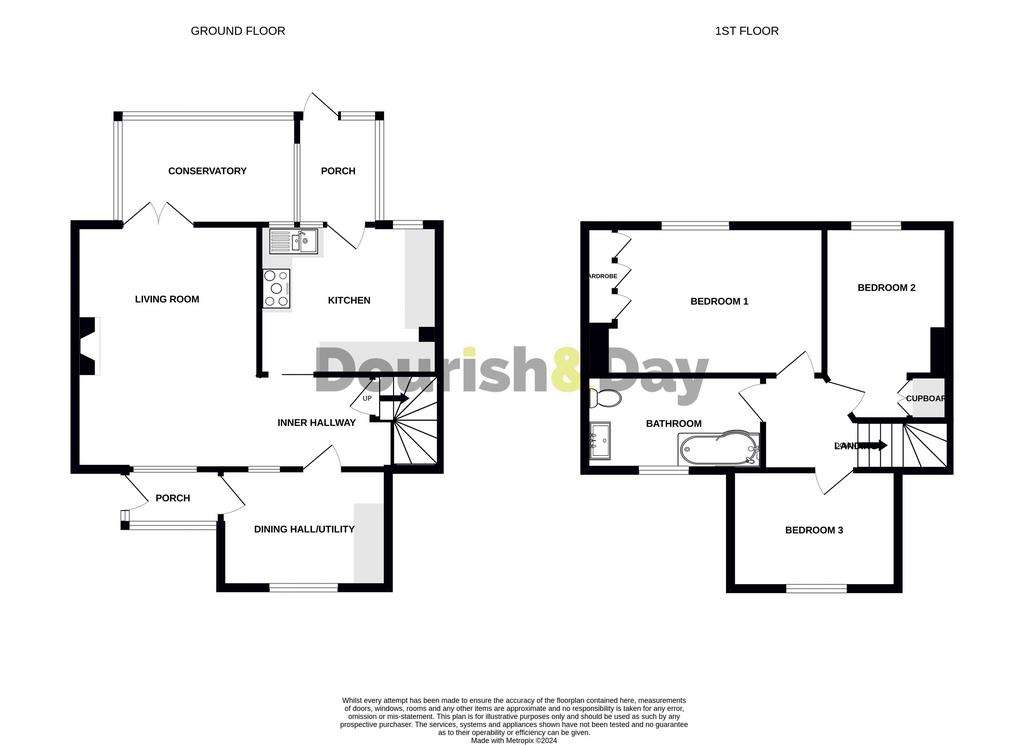
Property photos

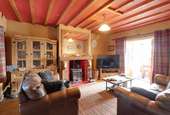
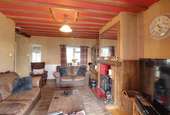
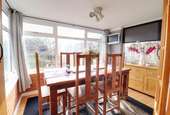
+20
Property description
Call us 9AM - 9PM -7 days a week, 365 days a year!
Affordable homes in Norton-In-Hales are a rarity so this extended semi detached house with views over neighbouring fields to the rear is going to be very popular so don't delay in booking your viewing. The versatile accommodation is ideal for a family and comprises entrance porch leading into a breakfast room which seconds as a utility with space for appliances. There is also an inner hallway which has stairs to the first floor and links the lounge and kitchen. The home also has a conservatory and to the first floor there are three bedrooms and a modern spacious family bathroom. Outside there is a tarmac driveway to the front suitable for three cars and the enclosed rear garden offers a variety or parts including vegetable garden, decking and barbeque areas with gazebo over which is ideal for entertaining. There is also a lawned garden with fruit trees, external garden room and workshop.
Entrance Porch
Having a double glazed side entrance door and further double glazed door to the dining hall/utility.
Dining Hall/Utility - 11' 0'' x 7' 9'' (3.36m x 2.37m)
A versatile room which having a fitted work surface with space below for a washer and dryer, and double glazed window to the front.
Inner Hallway
Having stairs off to the first floor, under stair store cupboard, exposed wooden floor, door to the kitchen and open plan to the lounge.
Living Room - 16' 1'' x 12' 0'' (4.9m x 3.67m)
Having exposed wood floor, beams to the ceiling and solid wood fireplace with tiled inset and hearth incorporating a multifuel burner set on a tiled hearth. Double doors to the conservatory and double glazed window to the front.
Conservatory - 7' 1'' x 10' 9'' (2.17m x 3.28m)
A double glazed conservatory set on a low brick wall and having a radiator.
Kitchen - 9' 5'' x 11' 5'' (2.86m x 3.48m)
Fitted with base and wall units, work surfaces to three sides and inset one and a half bowl single drainer and mixer tap. Belling range with four burner induction hob and warming plate and further space for a fridge.
Rear Porch
Tiling to the floor, fixed double glazed panels to the side and rear.
Landing
Having loft access, radiator and doors off to the three bedrooms and bathroom.
Bedroom One - 9' 4'' x 14' 9'' (2.84m x 4.49m)
Having feature fireplace, fitted wardrobes, radiator and double glazed window to the rear.
Bedroom Two - 12' 6'' x 8' 2'' (3.81m x 2.48m)
Again having a feature fireplace, also having over stair store cupboard, radiator and double glazed window to the rear.
Bedroom Three - 7' 10'' x 11' 0'' (2.38m x 3.36m)
Radiator and double glazed window to the front.
Family Bathroom - 6' 1'' x 11' 8'' (1.85m x 3.55m)
Fitted with a modern suite comprising P shaped shower bath with electric shower over and glass screen, vanity wash basin and low level WC. Traditional grill style radiator and double glazed window to the front.
Outside Front
To the front of the home is off road parking for two vehicles.
Outside Rear
There is a paved patio with adjacent log store, vegetable patch and entertaining area including decking with pergola over with lighting and barbeque area. A gate leads to a lawned garden with fruit trees and have fabulous views over neighbouring fields. There is a greenhouse, outside garden room and workshop.
Garden Room - 9' 1'' x 15' 9'' (2.78m x 4.79m)
A versatile garden room which is currently used for entertaining and includes a bar area, multifuel fire, power, lighting and double glazed door and window to the side. This could also be used as a work from home office.
Workshop/Store - 9' 7'' x 9' 10'' (2.92m x 3.0m)
A timber framed construction adjacent to the Garden Room.
Council Tax Band: C
Tenure: Freehold
Affordable homes in Norton-In-Hales are a rarity so this extended semi detached house with views over neighbouring fields to the rear is going to be very popular so don't delay in booking your viewing. The versatile accommodation is ideal for a family and comprises entrance porch leading into a breakfast room which seconds as a utility with space for appliances. There is also an inner hallway which has stairs to the first floor and links the lounge and kitchen. The home also has a conservatory and to the first floor there are three bedrooms and a modern spacious family bathroom. Outside there is a tarmac driveway to the front suitable for three cars and the enclosed rear garden offers a variety or parts including vegetable garden, decking and barbeque areas with gazebo over which is ideal for entertaining. There is also a lawned garden with fruit trees, external garden room and workshop.
Entrance Porch
Having a double glazed side entrance door and further double glazed door to the dining hall/utility.
Dining Hall/Utility - 11' 0'' x 7' 9'' (3.36m x 2.37m)
A versatile room which having a fitted work surface with space below for a washer and dryer, and double glazed window to the front.
Inner Hallway
Having stairs off to the first floor, under stair store cupboard, exposed wooden floor, door to the kitchen and open plan to the lounge.
Living Room - 16' 1'' x 12' 0'' (4.9m x 3.67m)
Having exposed wood floor, beams to the ceiling and solid wood fireplace with tiled inset and hearth incorporating a multifuel burner set on a tiled hearth. Double doors to the conservatory and double glazed window to the front.
Conservatory - 7' 1'' x 10' 9'' (2.17m x 3.28m)
A double glazed conservatory set on a low brick wall and having a radiator.
Kitchen - 9' 5'' x 11' 5'' (2.86m x 3.48m)
Fitted with base and wall units, work surfaces to three sides and inset one and a half bowl single drainer and mixer tap. Belling range with four burner induction hob and warming plate and further space for a fridge.
Rear Porch
Tiling to the floor, fixed double glazed panels to the side and rear.
Landing
Having loft access, radiator and doors off to the three bedrooms and bathroom.
Bedroom One - 9' 4'' x 14' 9'' (2.84m x 4.49m)
Having feature fireplace, fitted wardrobes, radiator and double glazed window to the rear.
Bedroom Two - 12' 6'' x 8' 2'' (3.81m x 2.48m)
Again having a feature fireplace, also having over stair store cupboard, radiator and double glazed window to the rear.
Bedroom Three - 7' 10'' x 11' 0'' (2.38m x 3.36m)
Radiator and double glazed window to the front.
Family Bathroom - 6' 1'' x 11' 8'' (1.85m x 3.55m)
Fitted with a modern suite comprising P shaped shower bath with electric shower over and glass screen, vanity wash basin and low level WC. Traditional grill style radiator and double glazed window to the front.
Outside Front
To the front of the home is off road parking for two vehicles.
Outside Rear
There is a paved patio with adjacent log store, vegetable patch and entertaining area including decking with pergola over with lighting and barbeque area. A gate leads to a lawned garden with fruit trees and have fabulous views over neighbouring fields. There is a greenhouse, outside garden room and workshop.
Garden Room - 9' 1'' x 15' 9'' (2.78m x 4.79m)
A versatile garden room which is currently used for entertaining and includes a bar area, multifuel fire, power, lighting and double glazed door and window to the side. This could also be used as a work from home office.
Workshop/Store - 9' 7'' x 9' 10'' (2.92m x 3.0m)
A timber framed construction adjacent to the Garden Room.
Council Tax Band: C
Tenure: Freehold
Interested in this property?
Council tax
First listed
5 days agoEnergy Performance Certificate
Marketed by
Dourish & Day - Market Drayton 28/29 High Street Market Drayton, Shropshire TF9 1QFPlacebuzz mortgage repayment calculator
Monthly repayment
The Est. Mortgage is for a 25 years repayment mortgage based on a 10% deposit and a 5.5% annual interest. It is only intended as a guide. Make sure you obtain accurate figures from your lender before committing to any mortgage. Your home may be repossessed if you do not keep up repayments on a mortgage.
- Streetview
DISCLAIMER: Property descriptions and related information displayed on this page are marketing materials provided by Dourish & Day - Market Drayton. Placebuzz does not warrant or accept any responsibility for the accuracy or completeness of the property descriptions or related information provided here and they do not constitute property particulars. Please contact Dourish & Day - Market Drayton for full details and further information.





