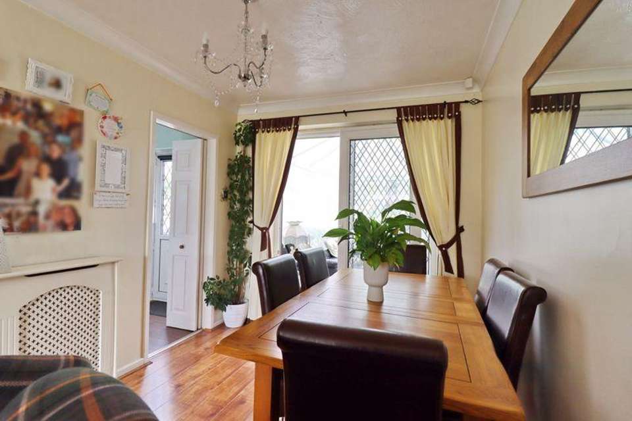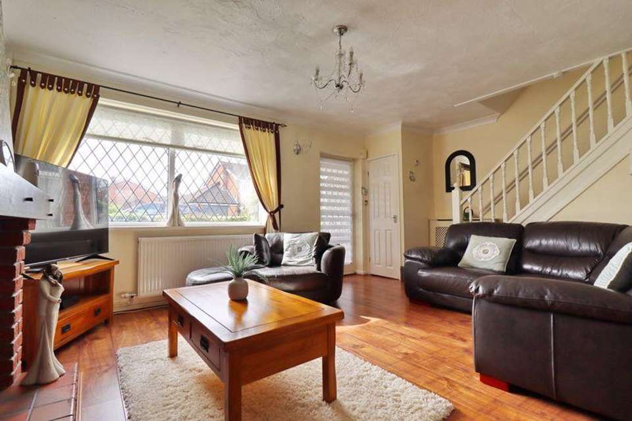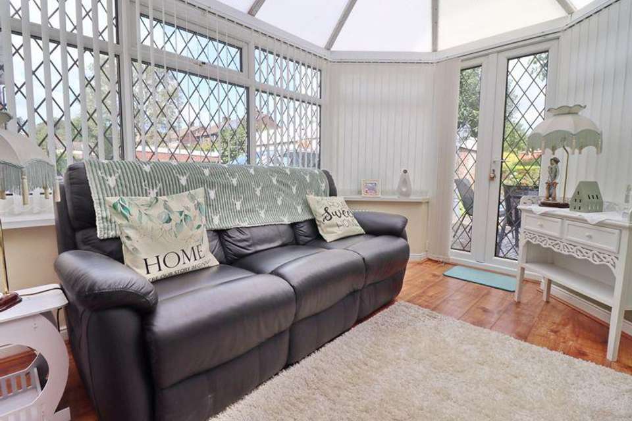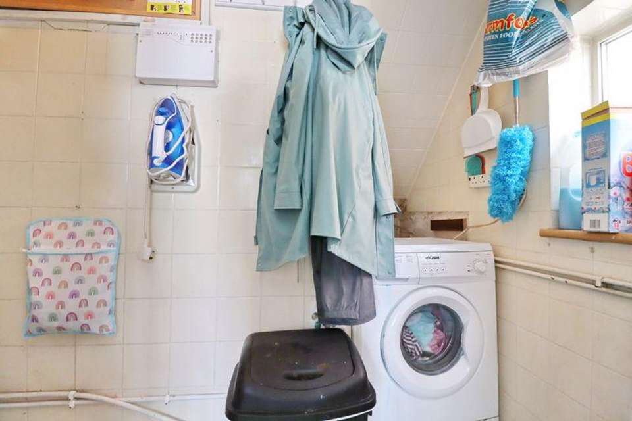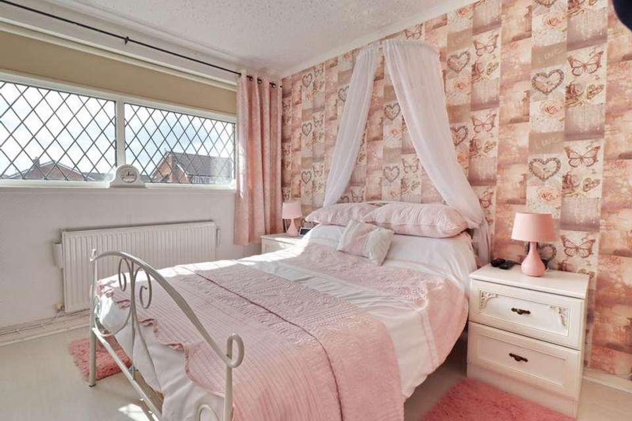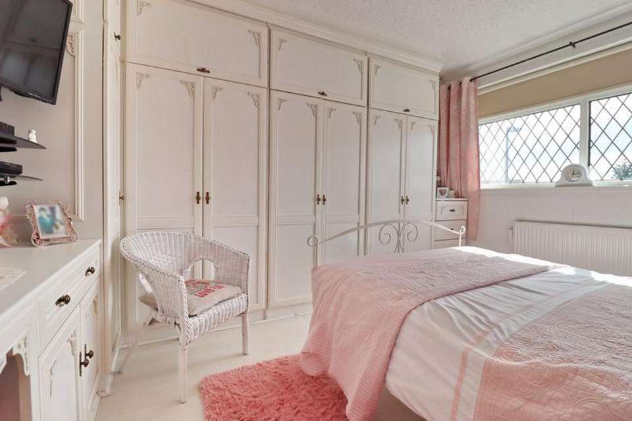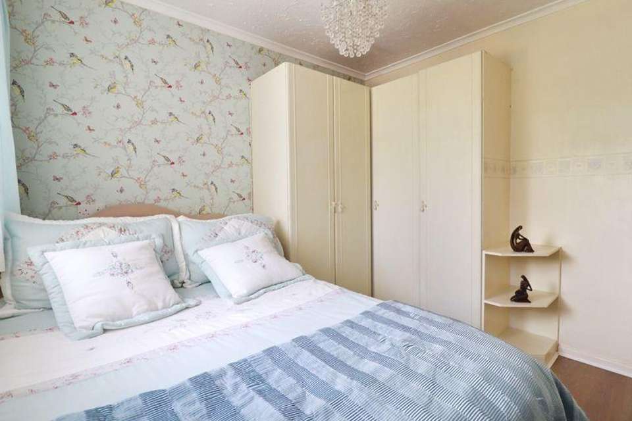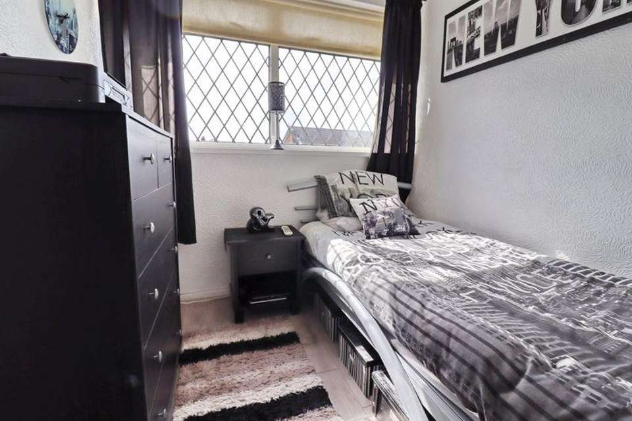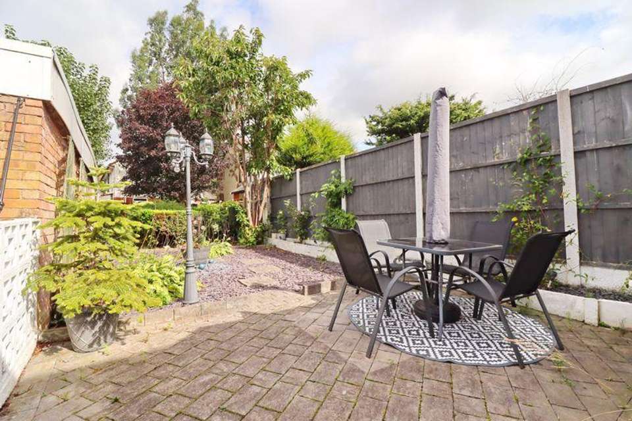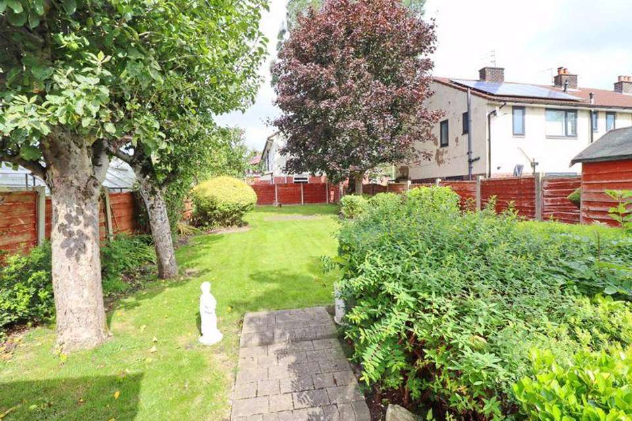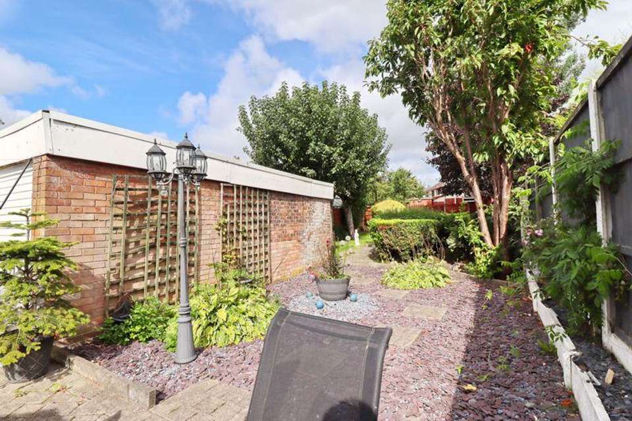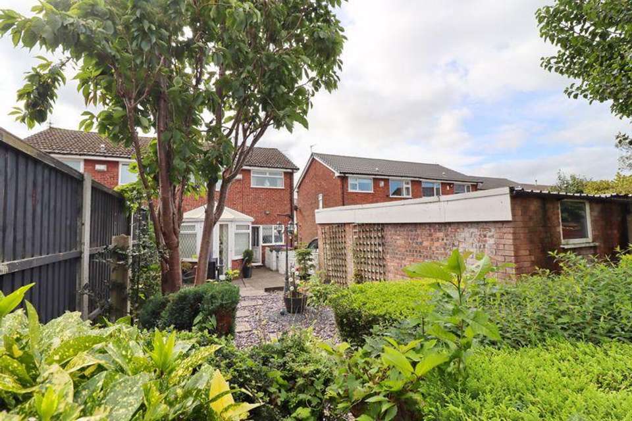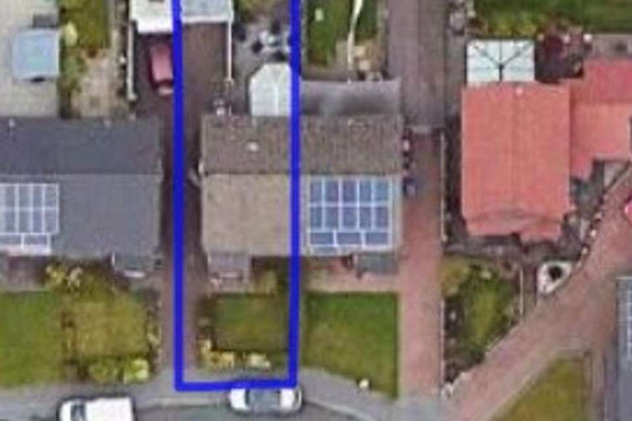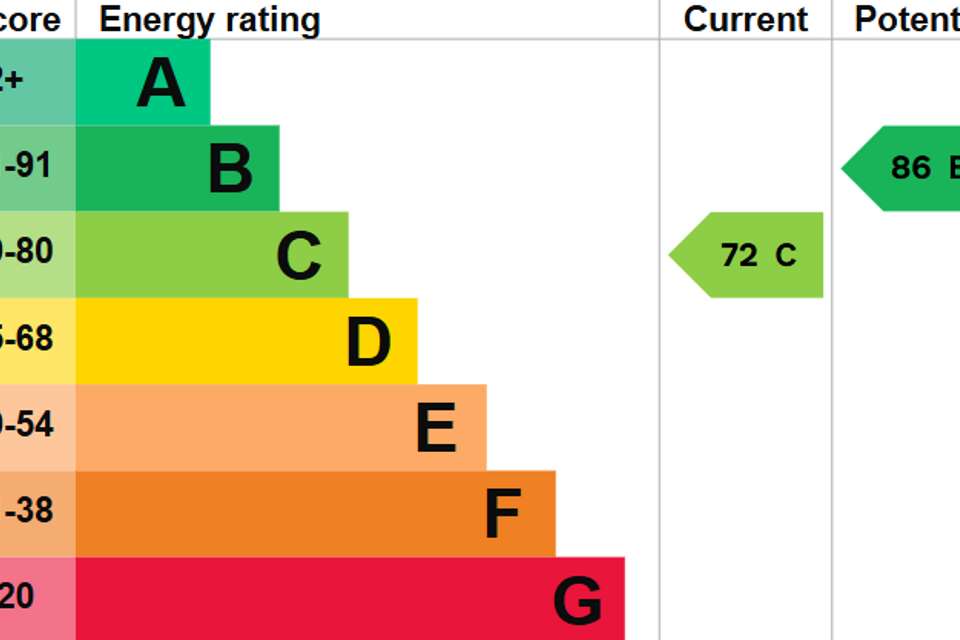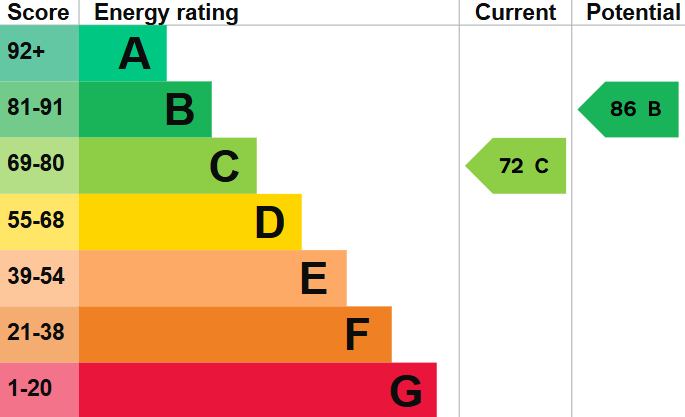3 bedroom semi-detached house for sale
semi-detached house
bedrooms
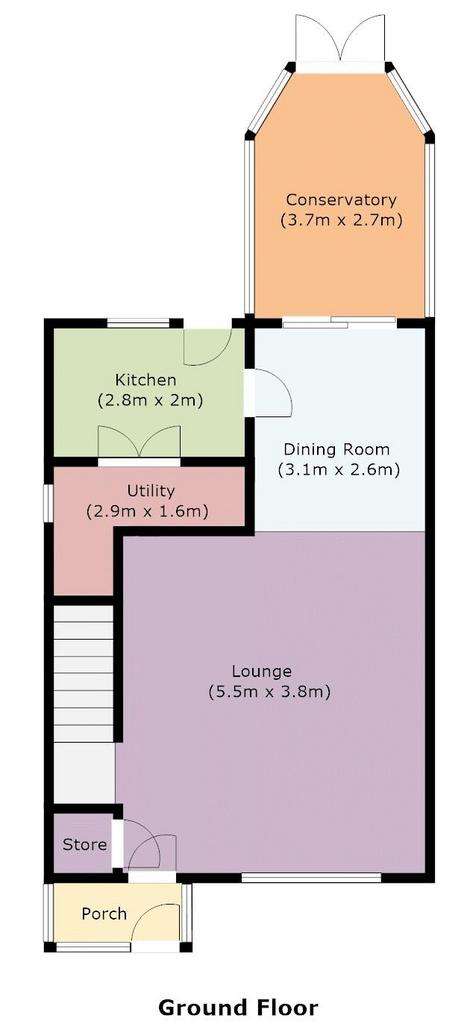
Property photos




+24
Property description
Wow....Do Not Miss This Spacious Semi Detached In The Heart Of Walkden On A Secluded Cul-De-Sac, Set On A Fantastic Plot! A beautiful family home which is just move in condition! Greeted by a deep block paved shared driveway providing off road parking leading to a semi-detached garage plus a south facing front garden enclosed by hedges. Enter the property via an entrance porch into a spacious and bright open plan lounge leading to a dining area, a staircase up to the first floor, a large window overlooking the front garden and feature gas fireplace. Patio doors from the dining area lead to a conservatory with a feature fireplace, wonderful garden views and access to the rear garden. The dining area also leads to a recently fitted modern kitchen with integrated appliances, an access door to the rear and internal door to a utility room. Upstairs a main double bedroom with fitted wardrobes, a second double bedroom with fitted wardrobes, a third single bedroom and four piece family bathroom. The rear garden truly sets this property aside with a very generous grass lawn and patio areas, mature plants and shrubs, surrounded beautifully by mature trees; perfect for alfresco dining BBQ's and lazy summer days with family and friends. Located in the heart of Walkden, this property is well positioned for access to the A580 & A6, great public transport routes into Manchester City Centre and Bolton, walking distance to Walkden shopping precinct and train station. Well located for Walkden High School, Ambrose Barlow RC High School and a 24-hour Tesco Supermarket. Don't Miss Out!
Additional Information
•Tenure type - Leasehold•Length of lease - 999 years from 17 April 1970•Current ground rent - £18 per annum•Local Authority - Salford•Council tax band - C•Annual Price - £2,066•Energy performance certificate rating (EPC) - C•Floor Area - 78 square metres/839 Square Feet•Boiler Type - Gas combination•Age - fitted in 2017•Last serviced - 2024•Unadopted Road - No
Council Tax Band: C
Tenure: Leasehold
Lease Years Remaining: 945
Ground Rent: £18.00 per year
Additional Information
•Tenure type - Leasehold•Length of lease - 999 years from 17 April 1970•Current ground rent - £18 per annum•Local Authority - Salford•Council tax band - C•Annual Price - £2,066•Energy performance certificate rating (EPC) - C•Floor Area - 78 square metres/839 Square Feet•Boiler Type - Gas combination•Age - fitted in 2017•Last serviced - 2024•Unadopted Road - No
Council Tax Band: C
Tenure: Leasehold
Lease Years Remaining: 945
Ground Rent: £18.00 per year
Interested in this property?
Council tax
First listed
6 days agoEnergy Performance Certificate
Marketed by
Sell Well Online - Worsley 5 Ellenbrook Village Centre Worsley, Manchester M28 1PBPlacebuzz mortgage repayment calculator
Monthly repayment
The Est. Mortgage is for a 25 years repayment mortgage based on a 10% deposit and a 5.5% annual interest. It is only intended as a guide. Make sure you obtain accurate figures from your lender before committing to any mortgage. Your home may be repossessed if you do not keep up repayments on a mortgage.
- Streetview
DISCLAIMER: Property descriptions and related information displayed on this page are marketing materials provided by Sell Well Online - Worsley. Placebuzz does not warrant or accept any responsibility for the accuracy or completeness of the property descriptions or related information provided here and they do not constitute property particulars. Please contact Sell Well Online - Worsley for full details and further information.




