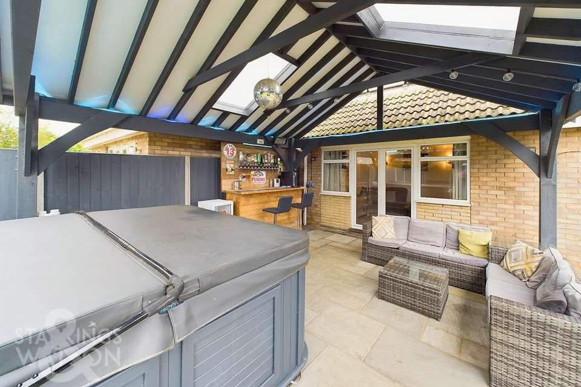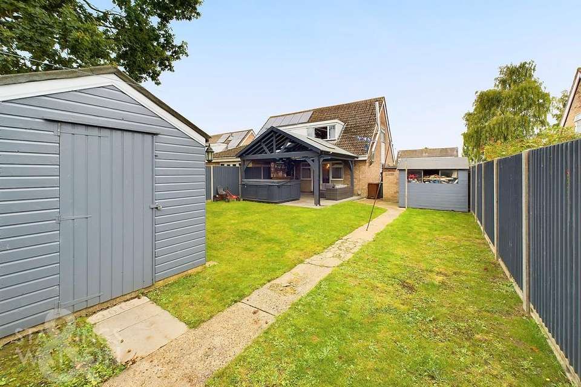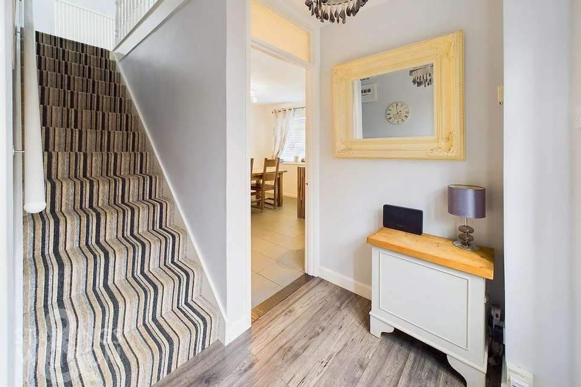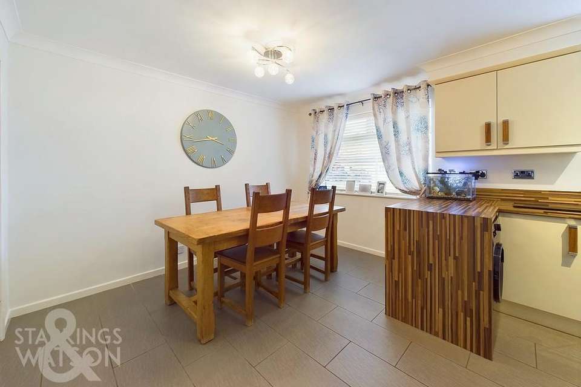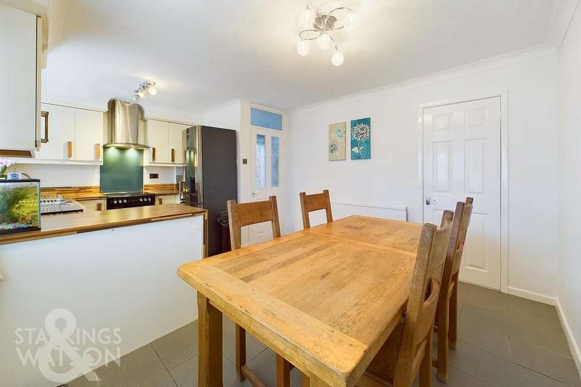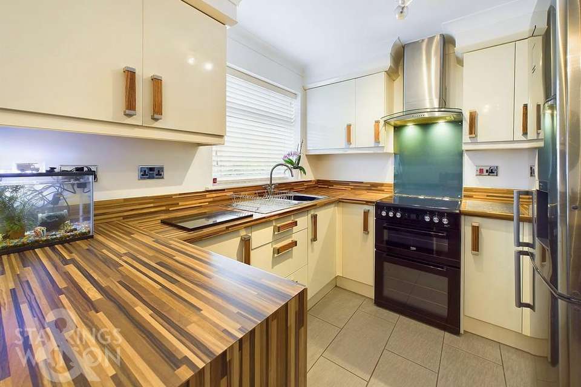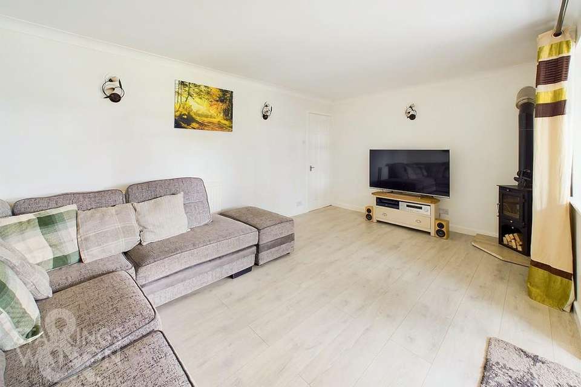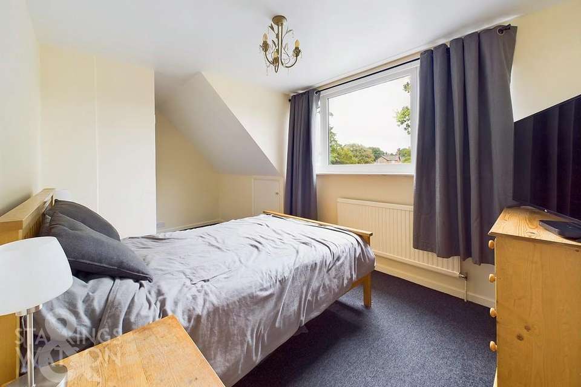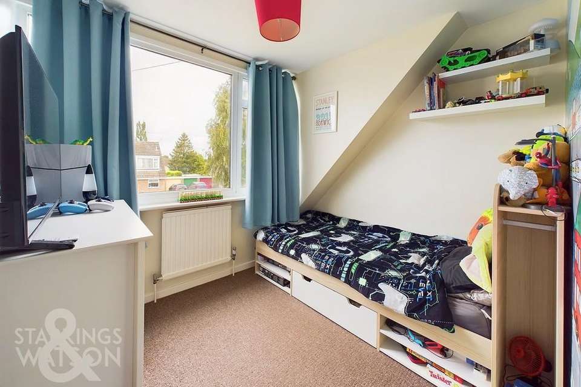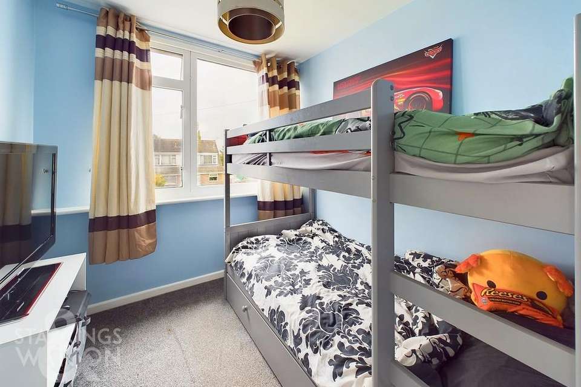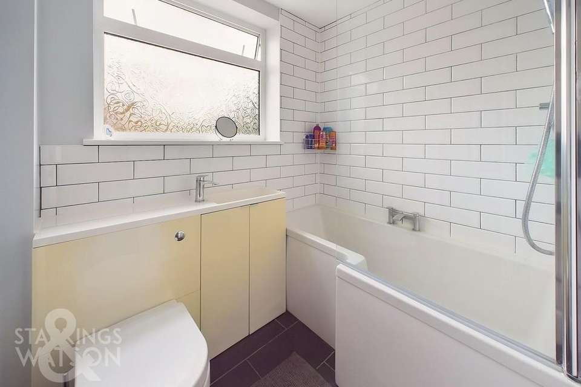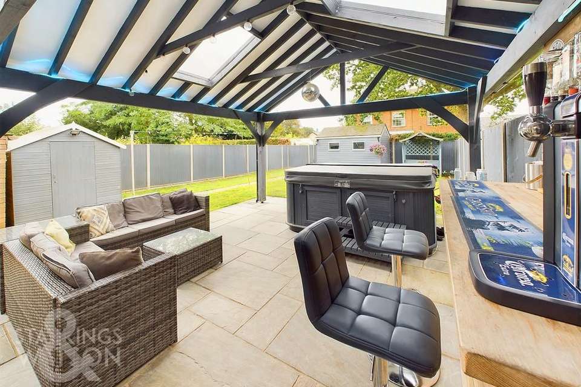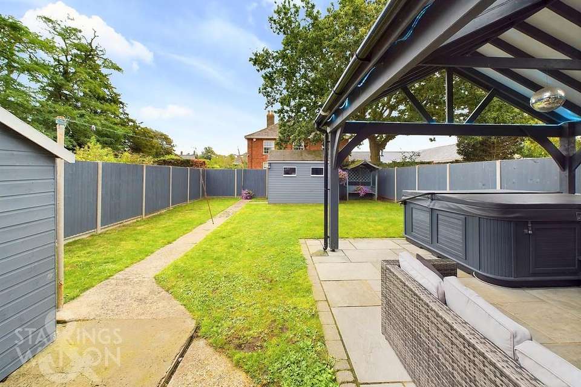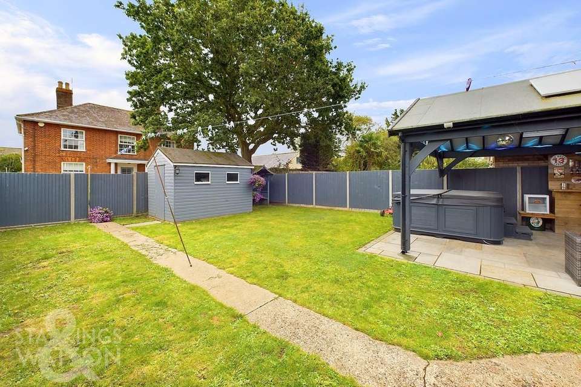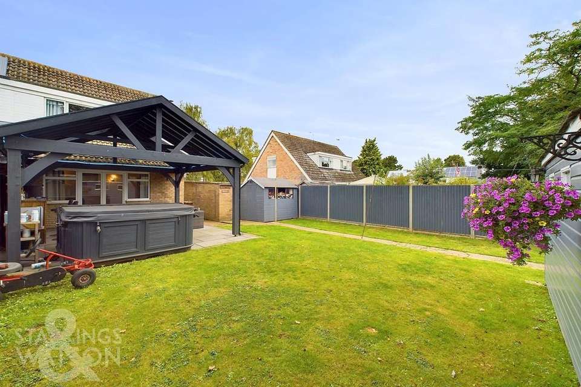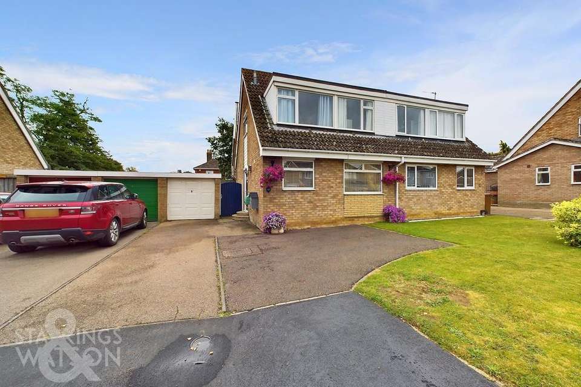3 bedroom semi-detached house for sale
semi-detached house
bedrooms
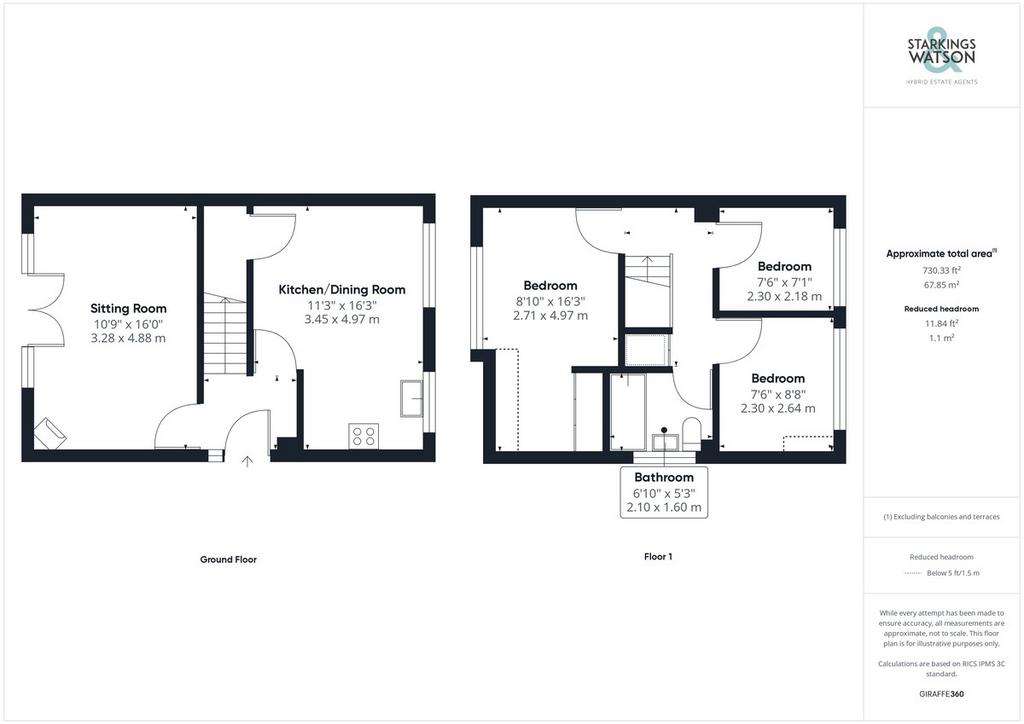
Property photos

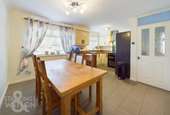
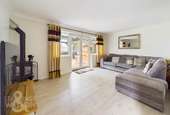
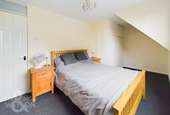
+16
Property description
IN SUMMARY Benefiting from a recent upgrade and redecoration, this SEMI-DETACHED CHALET home is presented in wonderful condition with generous living accommodation ideal for MODERN FAMILY LIVING. A generous 16' SITTING ROOM boasts a WOOD BURNER, perfect for those winter months with uPVC FRENCH DOORS into the rear garden with a BESPOKE BUILT entertainment area enclosed by a sizeable PERGOLA with hot tub and bar included. A newly fitted kitchen/dining room creates a second sociable hub of the home while the first floor offers THREE BEDROOMS and a family bathroom. To the front, an ample sized driveway allows OFF ROAD PARKING for multiple vehicles leading to a brick garage.
SETTING THE SCENE Situated at the very end of this quiet close, the property is approached by a dropped curb leading to a concrete tandem driveway with additional parking suitable for multiple vehicles, access to the garage directly ahead and gentle steps up into the main residence.
THE GRAND TOUR Initially as you enter you are greeted by the stairs to the first floor and a small entrance lobby with wood effect flooring underfoot. The property splits in two directions with a right turn taking you into the open plan kitchen/dining room with handy under the stair storage unit and tiled flooring, this room offers space for a formal dining table sat in front of the large uPVC double glazed window towards the front of the property. A newly fitted kitchen offers you a multitude of wall and base mounted storage set around wood effect worktops with space for an oven and hob, tall fridge/freezer and a washing machine. To your left of the entrance is the generous sitting room with wood effect flooring underfoot. This space has ample room for a choice in layout of soft furnishings with a much desired wood burner tucked in the corner perfect for those cosier winter evenings. The rear entertainment area and garden can be accessed via uPVC French doors, taking you directly out to an under cover area. Onto the first floor landing where all three bedrooms can be accessed as well as handy built in storage cupboards. Initially turning to your left, you will find the main bedroom measuring some 16ft in length. This room has vaulted ceilings, built in wardrobes and additional eave storage with a radiator underneath the rear facing window. Turning to your right off the landing is the smaller of the three bedrooms with a front facing aspect, this room has carpeted flooring and a wall mounted radiator. The second largest of the double bedrooms is located towards the end of the hallway, a double room with part vaulted ceiling, this room occupies a front facing aspect with a radiator below the double glazed window. Finally, sitting next to this room is the three piece family bathroom which benefits from a recent update, and features a rainfall shower and separate shower head over an L-shaped bath with tiled walls, glass screen plus wall mounted electric heated towel rack.
THE GREAT OUTDOORS Stepping out from the sitting room you are met with unique and bespoke built entertainment area featuring a functioning bar area and raised hot tub. This area is fully covered by a very generously sized pergola with all electric capability set on a sandstone patio seating area with the rest of the garden predominantly laid to lawn and all fully enclosed with timber fencing featuring two additional external timber storage sheds.
OUT & ABOUT The property is located in the village of Scole, located approximately 2 miles outside of Diss, and close to direct routes to Ipswich and Norwich. Scole offers local amenities such as a shop, public house and bus routes. Supermarkets, restaurants, schools, a leisure centre, doctors, dentists and more can be found in the neighbouring town of Diss. The local park is a short walk from the property, with excellent transport links into Diss and the surrounding areas.
FIND US Postcode : IP21 4DW
What3Words : ///sulky.growl.outlines
VIRTUAL TOUR View our virtual tour for a full 360 degree of the interior of the property.
SETTING THE SCENE Situated at the very end of this quiet close, the property is approached by a dropped curb leading to a concrete tandem driveway with additional parking suitable for multiple vehicles, access to the garage directly ahead and gentle steps up into the main residence.
THE GRAND TOUR Initially as you enter you are greeted by the stairs to the first floor and a small entrance lobby with wood effect flooring underfoot. The property splits in two directions with a right turn taking you into the open plan kitchen/dining room with handy under the stair storage unit and tiled flooring, this room offers space for a formal dining table sat in front of the large uPVC double glazed window towards the front of the property. A newly fitted kitchen offers you a multitude of wall and base mounted storage set around wood effect worktops with space for an oven and hob, tall fridge/freezer and a washing machine. To your left of the entrance is the generous sitting room with wood effect flooring underfoot. This space has ample room for a choice in layout of soft furnishings with a much desired wood burner tucked in the corner perfect for those cosier winter evenings. The rear entertainment area and garden can be accessed via uPVC French doors, taking you directly out to an under cover area. Onto the first floor landing where all three bedrooms can be accessed as well as handy built in storage cupboards. Initially turning to your left, you will find the main bedroom measuring some 16ft in length. This room has vaulted ceilings, built in wardrobes and additional eave storage with a radiator underneath the rear facing window. Turning to your right off the landing is the smaller of the three bedrooms with a front facing aspect, this room has carpeted flooring and a wall mounted radiator. The second largest of the double bedrooms is located towards the end of the hallway, a double room with part vaulted ceiling, this room occupies a front facing aspect with a radiator below the double glazed window. Finally, sitting next to this room is the three piece family bathroom which benefits from a recent update, and features a rainfall shower and separate shower head over an L-shaped bath with tiled walls, glass screen plus wall mounted electric heated towel rack.
THE GREAT OUTDOORS Stepping out from the sitting room you are met with unique and bespoke built entertainment area featuring a functioning bar area and raised hot tub. This area is fully covered by a very generously sized pergola with all electric capability set on a sandstone patio seating area with the rest of the garden predominantly laid to lawn and all fully enclosed with timber fencing featuring two additional external timber storage sheds.
OUT & ABOUT The property is located in the village of Scole, located approximately 2 miles outside of Diss, and close to direct routes to Ipswich and Norwich. Scole offers local amenities such as a shop, public house and bus routes. Supermarkets, restaurants, schools, a leisure centre, doctors, dentists and more can be found in the neighbouring town of Diss. The local park is a short walk from the property, with excellent transport links into Diss and the surrounding areas.
FIND US Postcode : IP21 4DW
What3Words : ///sulky.growl.outlines
VIRTUAL TOUR View our virtual tour for a full 360 degree of the interior of the property.
Interested in this property?
Council tax
First listed
5 days agoMarketed by
Starkings & Watson - Diss 2 Carmel Works, Park Road Diss IP22 4ASPlacebuzz mortgage repayment calculator
Monthly repayment
The Est. Mortgage is for a 25 years repayment mortgage based on a 10% deposit and a 5.5% annual interest. It is only intended as a guide. Make sure you obtain accurate figures from your lender before committing to any mortgage. Your home may be repossessed if you do not keep up repayments on a mortgage.
- Streetview
DISCLAIMER: Property descriptions and related information displayed on this page are marketing materials provided by Starkings & Watson - Diss. Placebuzz does not warrant or accept any responsibility for the accuracy or completeness of the property descriptions or related information provided here and they do not constitute property particulars. Please contact Starkings & Watson - Diss for full details and further information.





