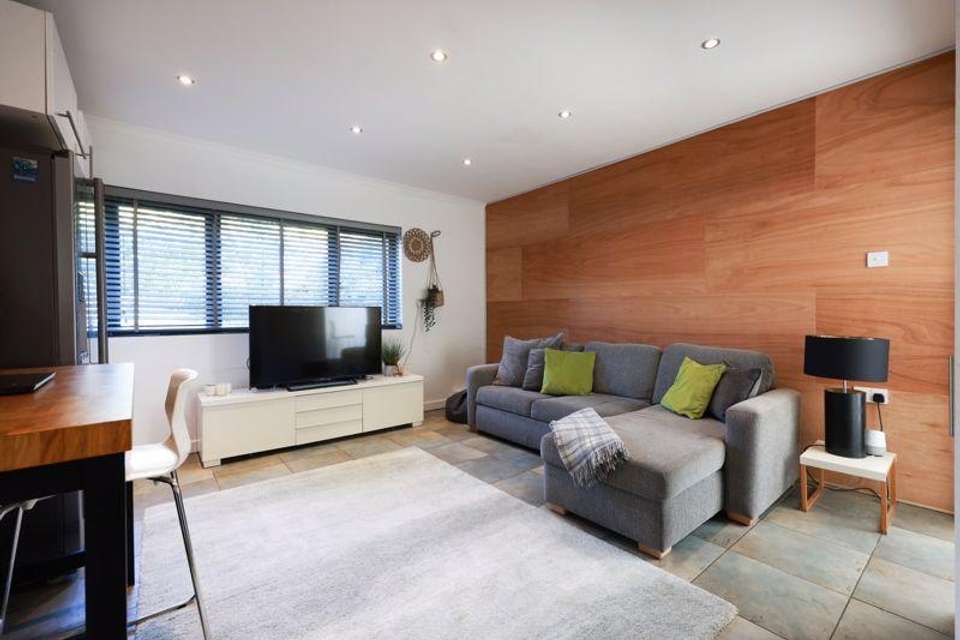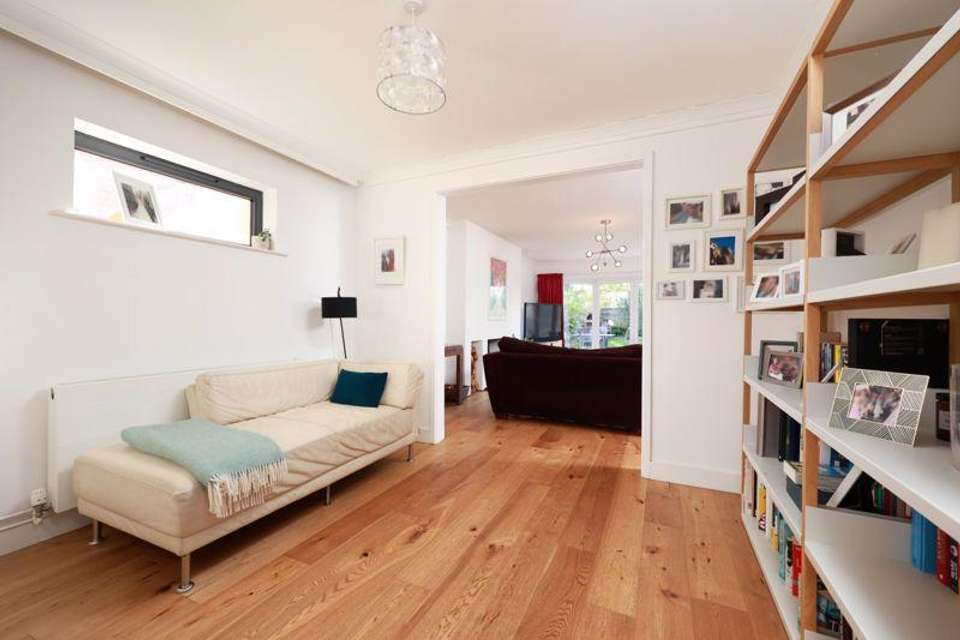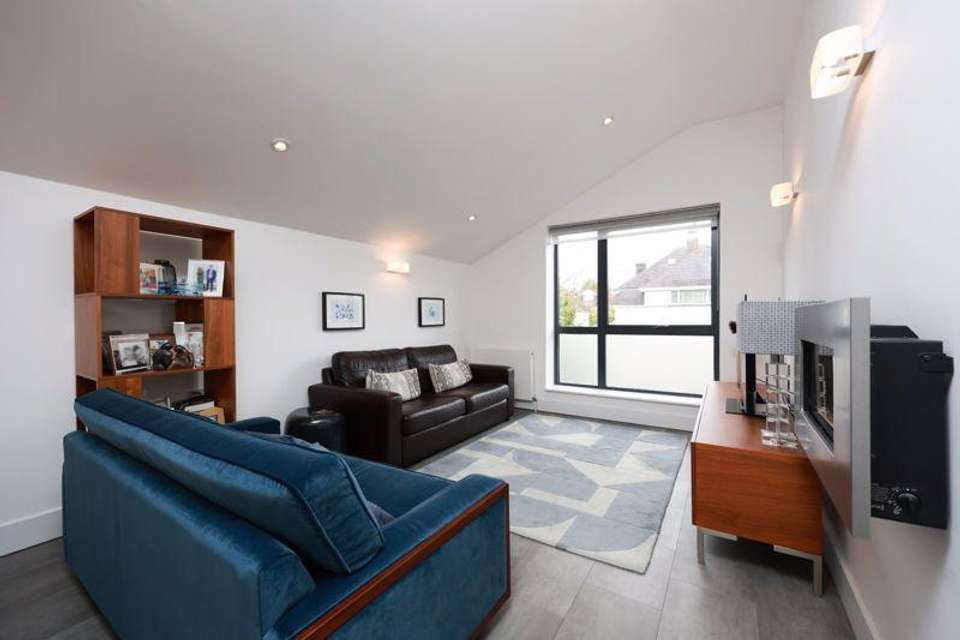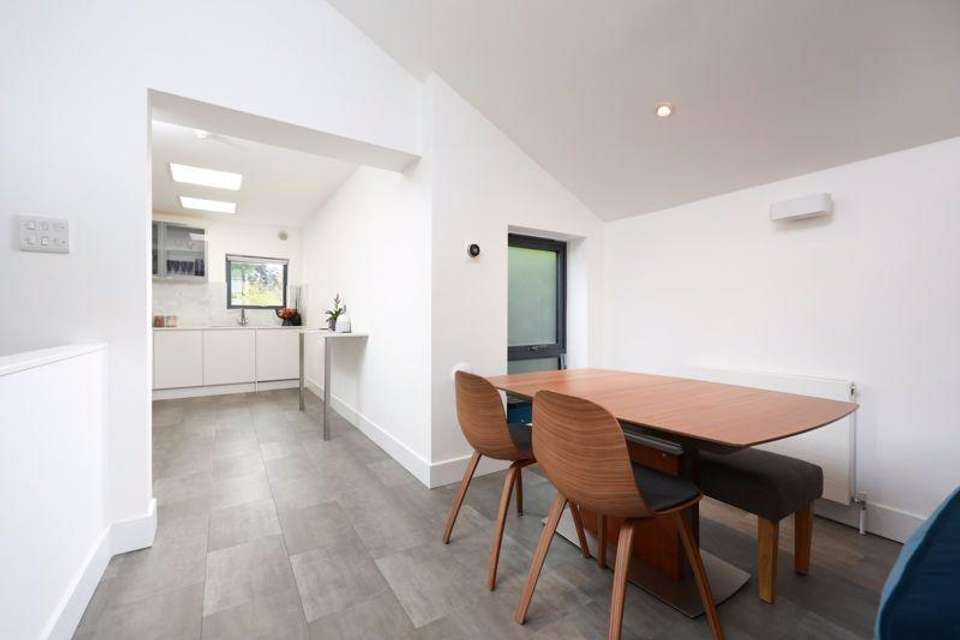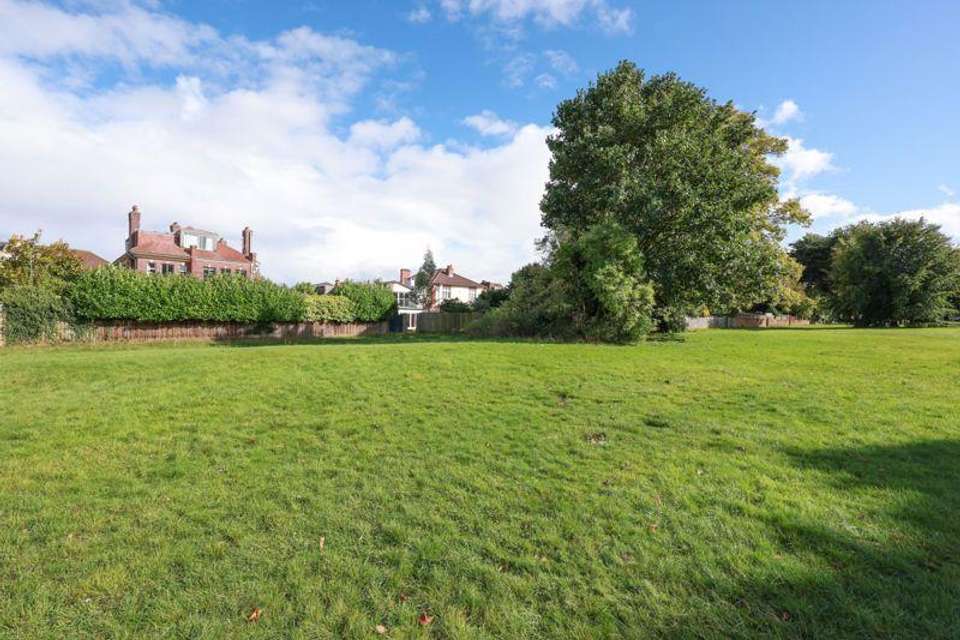4 bedroom detached house for sale
detached house
bedrooms
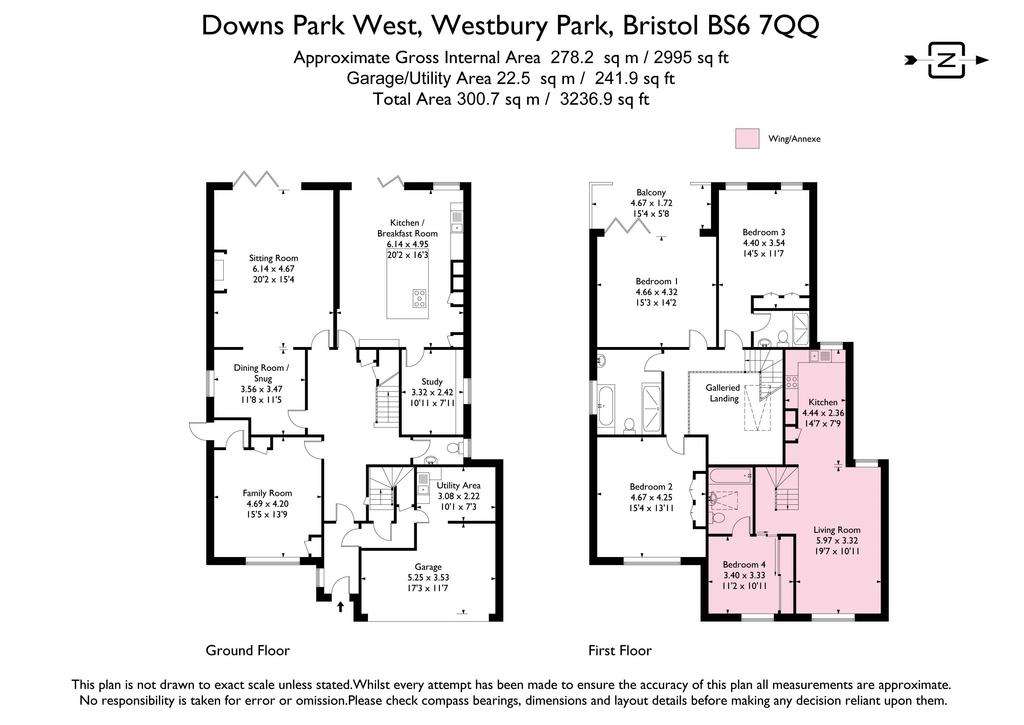
Property photos




+22
Property description
BEST AND FINAL OFFERS ARE SOUGHT FOR THIS PROPERTY BY 4PM ON MONDAY 30TH SEPTEMBER 2024. PLEASE CONTACT OUR OFFICE FOR A LETTER EXPLAINING THE PROCEDURE.
GUIDE PRICE RANGE: £1,500,000 - £1,600,000
In a coveted location backing onto the Downs, a striking and stylishly presented detached family house with a delightful west facing rear garden, off street parking and generous garage.
An extensive (circa 3,000 sq. ft.) and spacious home eminently suitable for families and downsizers alike - flexible and adaptable, currently 3 double bedrooms within the main body of the house and a further 1 double bedroom wing/annexe (with second living room, kitchen and en-suite).
Lateral and well-appointed accommodation with a contemporary finish, arranged around a large double height central hall with lightwell which floods the house with an abundance of natural daylight.
An impressive property in an enviable position, literally on the doorstep of the green open space of Durdham Downs, and with good independent restaurants and shops on North View and Henleaze Road, Waitrose supermarket, and the Orpheus Cinema all within a short level stroll. Westbury Park Primary School is within 500 metres and Redland Green School circa 1.1km.
Ground Floor: entrance hall, reception hall, sitting room, dining room/snug, family room, kitchen/breakfast room, study, cloakroom/wc.
First Floor: galleried landing, bedrooms 1, 2 and 3 (the latter with en-suite shower/wc), family bath/shower/wc.
Annexe/Wing: private staircase entrance, open plan living/dining room, kitchen (no. 2) and double bedroom (no. 4) with en-suite bathroom/wc.
Driveway parking for three cars and large integral garage.
Sunny lawned west facing rear garden, circa 45ft x 40ft.
Sold with no onward chain so a prompt sale is possible.
GROUND FLOOR
APPROACH:
from the pavement, pass across the driveway to the covered porch and find the aluminium double glazed door which opens into:-
ENTRANCE HALLWAY:
aluminium double glazed window to side elevation, tiled floor, ceiling downlighters, door to lobby which leads to the garage/utility area and annexe. Further door with glazed inserts leads from the entrance hall into:-
CENTRAL RECEPTION HALL:
a light and bright double height central reception hall with large ceiling skylight. Doors radiate off to all rooms on this floor and staircase leads up to the first floor with galleried landing. Engineered oak floorboards continue throughout this ground floor with the exception of the family room and wc which are tiled. Useful understairs storage accommodation and further boot cupboard secreted away behind push release doors. Tall contemporary radiator.
SITTING ROOM: - (20' 2'' x 15' 4'') (6.14m x 4.67m)
a spacious sitting room which leads through via archway to dining room/snug. Large double glazed concertina patio doors lead out to the rear garden. Wood burner and radiator.
DINING ROOM/SNUG: - (11' 8'' x 11' 5'') (3.55m x 3.48m)
ceiling coving, high level double glazed window, radiator, door leads back into the reception hall.
FAMILY ROOM: - (15' 5'' x 13' 9'') (4.70m x 4.19m)
aluminium double glazed windows to front elevation, ceiling downlighters, radiator, tiled floor, storage cupboard and further storage units. Door leads off to lobby and so to part glazed door which leads outside to the side garden area.
KITCHEN/BREAKAST ROOM: - (20' 2'' x 16' 3'') (6.14m x 4.95m)
bespoke kitchen with good range of wall and floor mounted units , with Silestone quartz worktops and glazed splashbacks, oversized central island with storage units beneath, a wine cooler and breakfast bar. Siemens induction hob with Elica ceiling extractor with light, Stainless steel sink with insinkerator and Quooker mixer tap tower (instant hot water), under cupboard lighting, built-in Neff dishwasher and two matching Neff electric 'hide and slide' ovens, built in Fischer & Paykel large double door fridge with low level freezer unit. Two full height larders, one with pull out drawers and one with wooden spice rack. Ceiling downlighters plus pendant lights over dining area, space for large family table and chairs, concertina double glazed aluminium fold back doors lead onto the rear garden with further double glazed window, contemporary tall radiator.
STUDY: - (10' 11'' x 7' 11'') (3.32m x 2.41m)
window to side elevation with frosted glass, underfloor heating beneath oak flooring, further tall contemporary radiator.
CLOAKROOM/WC:
white suite comprising low level wc and wall mounted wash hand basin, double glazed window to side elevation, ceiling coving and radiator.
FIRST FLOOR
GALLERIED LANDING:
which benefits from plenty of natural daylight from the ceiling skylight, radiator. Doors radiate off to bedrooms 1, 2 and 3 and to family bath/shower room/wc.
BEDROOM 1: - (rear) (15' 3'' x 14' 2'') (4.64m x 4.31m)
ceiling coving, radiator, large floor to ceiling concertina fold back double glazed doors which lead out onto private balcony and with views out over the garden to the Downs beyond.
Balcony: - (15' 4'' x 5' 8'') (4.67m x 1.73m)
sitting out balcony with glazed screen and metal handrail.
BEDROOM 2: - (15' 4'' x 13' 11'') (4.67m x 4.24m)
ceiling coving, ceiling downlighters, aluminium double glazed windows to front elevation, built-in wardrobes, radiator, ceiling loft hatch.
BEDROOM 3: - (14' 5'' x 11' 7'') (4.39m x 3.53m)
two aluminium double glazed windows to rear elevation, radiator, ceiling downlilghters, built-in wardrobes with plenty of hanging and shelving space, door leads off to:-
En-Suite Shower Room/WC:
white suite comprising low level wc with concealed cistern, wash hand basin with drawer unit beneath and tiled surround, recessed mirror with downlighters and shaver point, tiled shower surround with sliding glazed screen and mains fed shower, extractor fan, ceiling downlighters and heated towel rail.
FAMILY BATH/SHOWER ROOM/WC:
white suite comprising low level wc, generous panelled bath with centrally located taps over, cantilevered wash hand basin. Large walk-in shower with glazed screen and mains fed shower with drench rose and further handheld attachment and tiled surround. Aluminium double glazed window to side elevation, ceiling downlighters, extractor fan, contemporary style tall radiator and tiled floor.
ANNEXE
A lobby leads off the entrance hall with tiled floor, radiator and useful understairs storage cupboard. Door opens to a staircase which leads up to a gorgeous first floor open plan living/dining room:
OPEN PLAN LIVING/DINING ROOM: - (19' 7'' x 10' 11'') (5.96m x 3.32m)
aluminium double glazed windows to front and rear elevations, radiators, ceiling Velux skylight, archway leads through to:-
KITCHEN (NO. 2): - (14' 7'' x 7' 9'') (4.44m x 2.36m)
a range of base and wall mounted units, Siemens induction hob with extractor hood over, Neff electric oven and integrated microwave, Bosch integrated dishwasher, space for tall fridge/freezer, inset sink unit with drainer and mixer tap. Sliding pocket door leads through to:-
BEDROOM (4): - (11' 2'' x 10' 11'') (3.40m x 3.32m)
aluminium double glazed window to front elevation, good range of floor to ceiling built-in wardrobes and storage cupboards, ceiling downlighters, door to:-
En-Suite Bathroom/WC:
white suite comprising low level wc with concealed cistern, cantilevered Porcelanosa wash hand basin, panelled bath set in full wall tiled surround with mains fed shower, tiled floor, Velux double glazed skylight, downlighters and heated towel rail.
OUTSIDE
INTEGRAL GARAGE: - (17' 3'' x 11' 7'' max dimensions) (5.25m x 3.53m)
(accessed internally via a lobby off the entrance hall). Electronically operated roller shutter door. A useful garage with further utility area to the rear. Recessed cupboard housing electricity meter, fuses and gas meter. Ceiling downlighters. To the rear of the garage is:-
Utility Area: - (10' 1'' x 7' 3'') (3.07m x 2.21m)
with Worcester gas boiler and large hot water tank, plumbing for washing machine and space for dryer beneath worksurface with stainless steel sink unit with tower tap and drainer.
FRONT GARDEN & PARKING:
driveway parking for at least three cars in front of the house, EV charging point, large flower bed with specimen tree, acer and shrubs. Gated side access leads through to the rear garden. Fenced side and front boundaries.
REAR GARDEN: - (circa 45' 0'' x 40' 0'') (13.71m x 12.18m)
patio and decked area enjoying the west facing aspect with large lawned area, built-in BBQ and pizza oven. Flower, shrub, bush and tree beds with fenced boundaries and wall. Pedestrian gate leads out onto the Downs to the rear. A delightful garden that enjoys a good deal of afternoon sunshine. Side access and gate leads through to the front of the property.
IMPORTANT REMARKS
VIEWING & FURTHER INFORMATION:
available exclusively through the sole agents, Richard Harding Estate Agents, [use Contact Agent Button].
FIXTURES & FITTINGS:
only items mentioned in these particulars are included in the sale. Any other items are not included but may be available by separate arrangement.
TENURE:
it is understood that the property is Freehold. This information should be checked with your legal adviser.
LOCAL AUTHORITY INFORMATION:
Bristol City Council. Council Tax Band: G
Council Tax Band: G
Tenure: Freehold
GUIDE PRICE RANGE: £1,500,000 - £1,600,000
In a coveted location backing onto the Downs, a striking and stylishly presented detached family house with a delightful west facing rear garden, off street parking and generous garage.
An extensive (circa 3,000 sq. ft.) and spacious home eminently suitable for families and downsizers alike - flexible and adaptable, currently 3 double bedrooms within the main body of the house and a further 1 double bedroom wing/annexe (with second living room, kitchen and en-suite).
Lateral and well-appointed accommodation with a contemporary finish, arranged around a large double height central hall with lightwell which floods the house with an abundance of natural daylight.
An impressive property in an enviable position, literally on the doorstep of the green open space of Durdham Downs, and with good independent restaurants and shops on North View and Henleaze Road, Waitrose supermarket, and the Orpheus Cinema all within a short level stroll. Westbury Park Primary School is within 500 metres and Redland Green School circa 1.1km.
Ground Floor: entrance hall, reception hall, sitting room, dining room/snug, family room, kitchen/breakfast room, study, cloakroom/wc.
First Floor: galleried landing, bedrooms 1, 2 and 3 (the latter with en-suite shower/wc), family bath/shower/wc.
Annexe/Wing: private staircase entrance, open plan living/dining room, kitchen (no. 2) and double bedroom (no. 4) with en-suite bathroom/wc.
Driveway parking for three cars and large integral garage.
Sunny lawned west facing rear garden, circa 45ft x 40ft.
Sold with no onward chain so a prompt sale is possible.
GROUND FLOOR
APPROACH:
from the pavement, pass across the driveway to the covered porch and find the aluminium double glazed door which opens into:-
ENTRANCE HALLWAY:
aluminium double glazed window to side elevation, tiled floor, ceiling downlighters, door to lobby which leads to the garage/utility area and annexe. Further door with glazed inserts leads from the entrance hall into:-
CENTRAL RECEPTION HALL:
a light and bright double height central reception hall with large ceiling skylight. Doors radiate off to all rooms on this floor and staircase leads up to the first floor with galleried landing. Engineered oak floorboards continue throughout this ground floor with the exception of the family room and wc which are tiled. Useful understairs storage accommodation and further boot cupboard secreted away behind push release doors. Tall contemporary radiator.
SITTING ROOM: - (20' 2'' x 15' 4'') (6.14m x 4.67m)
a spacious sitting room which leads through via archway to dining room/snug. Large double glazed concertina patio doors lead out to the rear garden. Wood burner and radiator.
DINING ROOM/SNUG: - (11' 8'' x 11' 5'') (3.55m x 3.48m)
ceiling coving, high level double glazed window, radiator, door leads back into the reception hall.
FAMILY ROOM: - (15' 5'' x 13' 9'') (4.70m x 4.19m)
aluminium double glazed windows to front elevation, ceiling downlighters, radiator, tiled floor, storage cupboard and further storage units. Door leads off to lobby and so to part glazed door which leads outside to the side garden area.
KITCHEN/BREAKAST ROOM: - (20' 2'' x 16' 3'') (6.14m x 4.95m)
bespoke kitchen with good range of wall and floor mounted units , with Silestone quartz worktops and glazed splashbacks, oversized central island with storage units beneath, a wine cooler and breakfast bar. Siemens induction hob with Elica ceiling extractor with light, Stainless steel sink with insinkerator and Quooker mixer tap tower (instant hot water), under cupboard lighting, built-in Neff dishwasher and two matching Neff electric 'hide and slide' ovens, built in Fischer & Paykel large double door fridge with low level freezer unit. Two full height larders, one with pull out drawers and one with wooden spice rack. Ceiling downlighters plus pendant lights over dining area, space for large family table and chairs, concertina double glazed aluminium fold back doors lead onto the rear garden with further double glazed window, contemporary tall radiator.
STUDY: - (10' 11'' x 7' 11'') (3.32m x 2.41m)
window to side elevation with frosted glass, underfloor heating beneath oak flooring, further tall contemporary radiator.
CLOAKROOM/WC:
white suite comprising low level wc and wall mounted wash hand basin, double glazed window to side elevation, ceiling coving and radiator.
FIRST FLOOR
GALLERIED LANDING:
which benefits from plenty of natural daylight from the ceiling skylight, radiator. Doors radiate off to bedrooms 1, 2 and 3 and to family bath/shower room/wc.
BEDROOM 1: - (rear) (15' 3'' x 14' 2'') (4.64m x 4.31m)
ceiling coving, radiator, large floor to ceiling concertina fold back double glazed doors which lead out onto private balcony and with views out over the garden to the Downs beyond.
Balcony: - (15' 4'' x 5' 8'') (4.67m x 1.73m)
sitting out balcony with glazed screen and metal handrail.
BEDROOM 2: - (15' 4'' x 13' 11'') (4.67m x 4.24m)
ceiling coving, ceiling downlighters, aluminium double glazed windows to front elevation, built-in wardrobes, radiator, ceiling loft hatch.
BEDROOM 3: - (14' 5'' x 11' 7'') (4.39m x 3.53m)
two aluminium double glazed windows to rear elevation, radiator, ceiling downlilghters, built-in wardrobes with plenty of hanging and shelving space, door leads off to:-
En-Suite Shower Room/WC:
white suite comprising low level wc with concealed cistern, wash hand basin with drawer unit beneath and tiled surround, recessed mirror with downlighters and shaver point, tiled shower surround with sliding glazed screen and mains fed shower, extractor fan, ceiling downlighters and heated towel rail.
FAMILY BATH/SHOWER ROOM/WC:
white suite comprising low level wc, generous panelled bath with centrally located taps over, cantilevered wash hand basin. Large walk-in shower with glazed screen and mains fed shower with drench rose and further handheld attachment and tiled surround. Aluminium double glazed window to side elevation, ceiling downlighters, extractor fan, contemporary style tall radiator and tiled floor.
ANNEXE
A lobby leads off the entrance hall with tiled floor, radiator and useful understairs storage cupboard. Door opens to a staircase which leads up to a gorgeous first floor open plan living/dining room:
OPEN PLAN LIVING/DINING ROOM: - (19' 7'' x 10' 11'') (5.96m x 3.32m)
aluminium double glazed windows to front and rear elevations, radiators, ceiling Velux skylight, archway leads through to:-
KITCHEN (NO. 2): - (14' 7'' x 7' 9'') (4.44m x 2.36m)
a range of base and wall mounted units, Siemens induction hob with extractor hood over, Neff electric oven and integrated microwave, Bosch integrated dishwasher, space for tall fridge/freezer, inset sink unit with drainer and mixer tap. Sliding pocket door leads through to:-
BEDROOM (4): - (11' 2'' x 10' 11'') (3.40m x 3.32m)
aluminium double glazed window to front elevation, good range of floor to ceiling built-in wardrobes and storage cupboards, ceiling downlighters, door to:-
En-Suite Bathroom/WC:
white suite comprising low level wc with concealed cistern, cantilevered Porcelanosa wash hand basin, panelled bath set in full wall tiled surround with mains fed shower, tiled floor, Velux double glazed skylight, downlighters and heated towel rail.
OUTSIDE
INTEGRAL GARAGE: - (17' 3'' x 11' 7'' max dimensions) (5.25m x 3.53m)
(accessed internally via a lobby off the entrance hall). Electronically operated roller shutter door. A useful garage with further utility area to the rear. Recessed cupboard housing electricity meter, fuses and gas meter. Ceiling downlighters. To the rear of the garage is:-
Utility Area: - (10' 1'' x 7' 3'') (3.07m x 2.21m)
with Worcester gas boiler and large hot water tank, plumbing for washing machine and space for dryer beneath worksurface with stainless steel sink unit with tower tap and drainer.
FRONT GARDEN & PARKING:
driveway parking for at least three cars in front of the house, EV charging point, large flower bed with specimen tree, acer and shrubs. Gated side access leads through to the rear garden. Fenced side and front boundaries.
REAR GARDEN: - (circa 45' 0'' x 40' 0'') (13.71m x 12.18m)
patio and decked area enjoying the west facing aspect with large lawned area, built-in BBQ and pizza oven. Flower, shrub, bush and tree beds with fenced boundaries and wall. Pedestrian gate leads out onto the Downs to the rear. A delightful garden that enjoys a good deal of afternoon sunshine. Side access and gate leads through to the front of the property.
IMPORTANT REMARKS
VIEWING & FURTHER INFORMATION:
available exclusively through the sole agents, Richard Harding Estate Agents, [use Contact Agent Button].
FIXTURES & FITTINGS:
only items mentioned in these particulars are included in the sale. Any other items are not included but may be available by separate arrangement.
TENURE:
it is understood that the property is Freehold. This information should be checked with your legal adviser.
LOCAL AUTHORITY INFORMATION:
Bristol City Council. Council Tax Band: G
Council Tax Band: G
Tenure: Freehold
Interested in this property?
Council tax
First listed
Last weekEnergy Performance Certificate
Marketed by
Richard Harding - Bristol 124 Whiteladies Road Clifton BS8 2RPPlacebuzz mortgage repayment calculator
Monthly repayment
The Est. Mortgage is for a 25 years repayment mortgage based on a 10% deposit and a 5.5% annual interest. It is only intended as a guide. Make sure you obtain accurate figures from your lender before committing to any mortgage. Your home may be repossessed if you do not keep up repayments on a mortgage.
- Streetview
DISCLAIMER: Property descriptions and related information displayed on this page are marketing materials provided by Richard Harding - Bristol. Placebuzz does not warrant or accept any responsibility for the accuracy or completeness of the property descriptions or related information provided here and they do not constitute property particulars. Please contact Richard Harding - Bristol for full details and further information.











