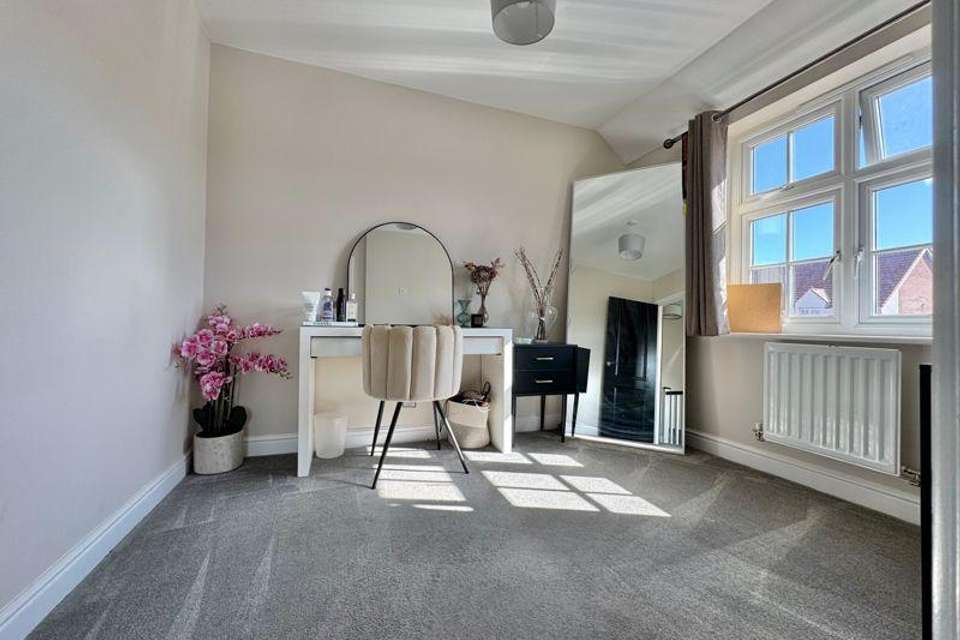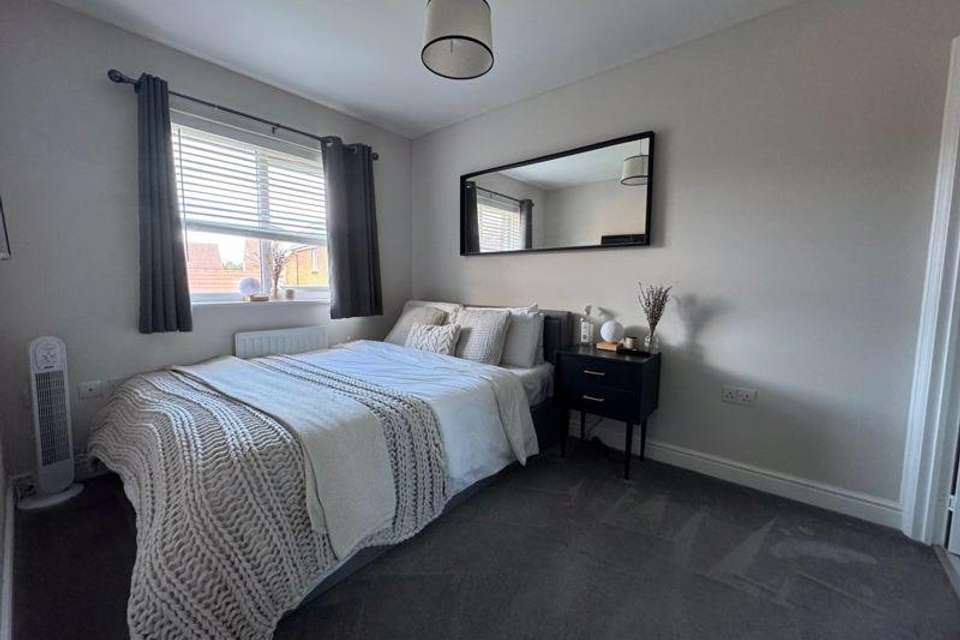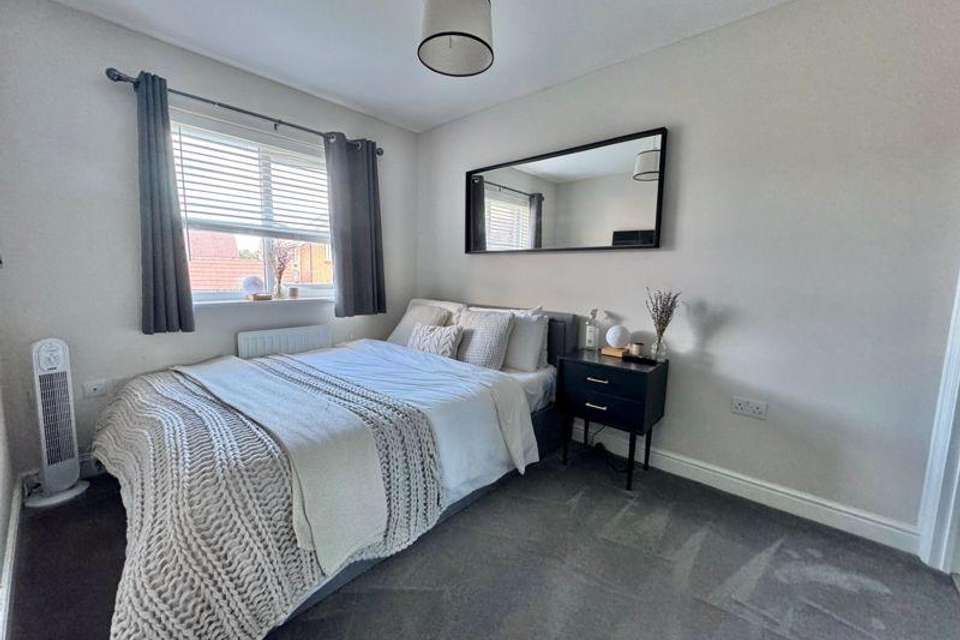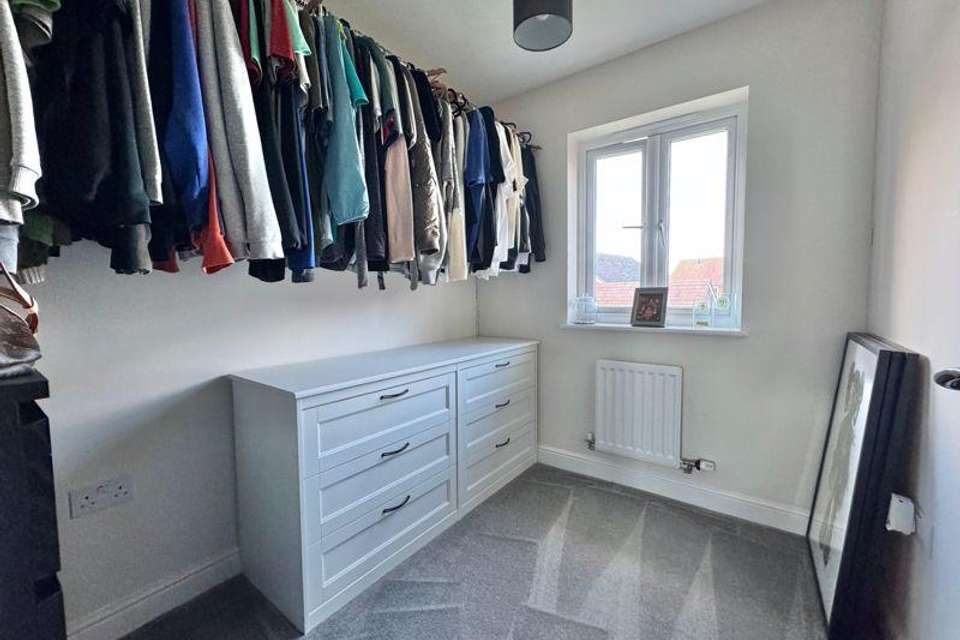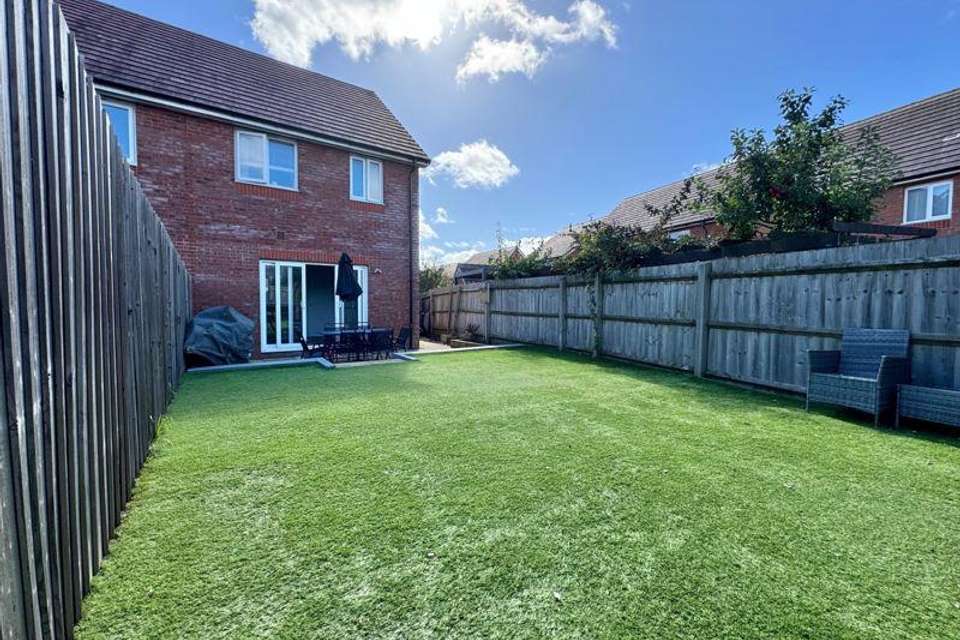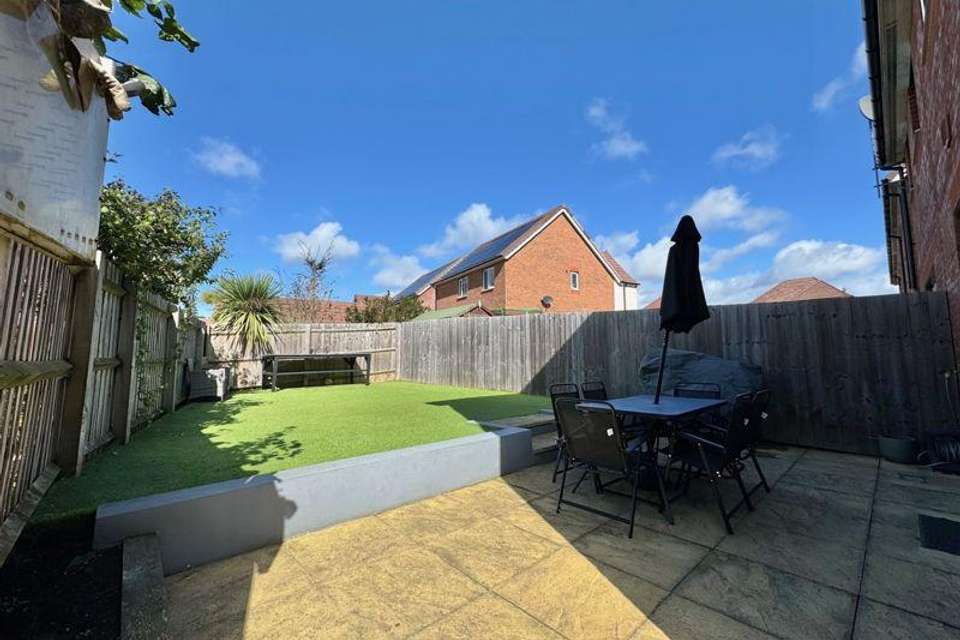3 bedroom semi-detached house for sale
semi-detached house
bedrooms
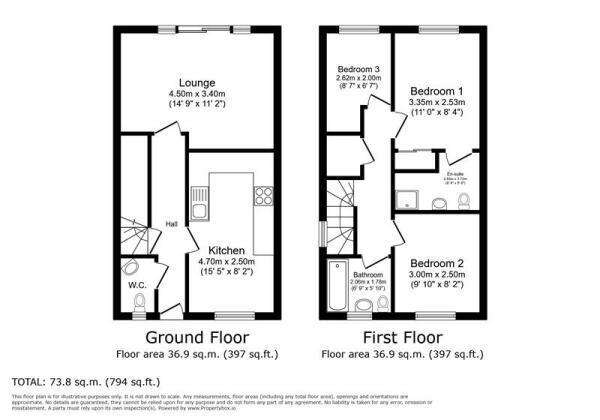
Property photos

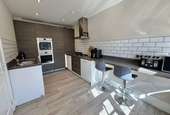
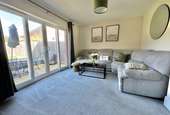
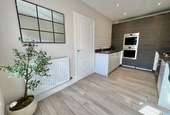
+9
Property description
A superb three bedroom semi detached property presented to a high standard throughout with spacious living room, modern fitted kitchen breakfast room, three bedrooms with Master ensuite, family bathroom, delightful enclosed gardens and off-road parking for two cars located on a private cul-de-sac within a sought after development in KingsteigntonThe accommodation begins with the entrance hallway with wood effect tiled flooring which continues through much of the ground floor, from the entrance hallway you have access to a downstairs WC with low-level flush WC and pedestal wash handbasin, Useful storage cupboards under stairs and utility cupboard with space and plumbing for washing machine and tumble dryer, Access to the living room which is bright and spacious with a double glazed sliding door onto rear garden, from the entrance hallway you have access to the kitchen breakfast room which features a modern fitted kitchen with a range of matching wall and base level units with stainless steel mixer up sink and drainer, built-in Smeg double oven, Built-in dishwasher and fridge freezer, gas hob with extraction hood and light above, continued flooring from hallway breakfast bar with space for stools beneath, double glazed window to front aspect inset spotlights.Stairs rising to the first floor where from the landing space you will find three bedrooms all of which feature double glazed windows to either front or rear, TheMaster bedroom benefits built-in wardrobes along with access to a superb modern ensuite shower room with low level flush WC, pedestal wash handbasin and separate shower fed from mains, tiled flooring, from the landing you have the family bathroom comprising low flush WC, pedestal wash handbasin and panel bath with shower from mains part tiled walls and tiled flooring, obscure double glazed window to front, from the landing also have access to storage cupboard housing combination boiler and hatch providing access to spaceTo the front of the property you have a double width driveway providing off-road parking for two vehicles, level lawn area and pathway providing access to main entrance along with gated access at sideTo the rear you have a well-maintained and close garden with patio area leading out from the living room providing an ideal space for outside dining onto a level area laid to artificial grass to the side pathway leading to gated access and wooden build storage shed
Interested in this property?
Council tax
First listed
6 days agoMarketed by
Allsworth Property - Newton Abbot 6 Queen Street Newton Abbot TQ12 2EFPlacebuzz mortgage repayment calculator
Monthly repayment
The Est. Mortgage is for a 25 years repayment mortgage based on a 10% deposit and a 5.5% annual interest. It is only intended as a guide. Make sure you obtain accurate figures from your lender before committing to any mortgage. Your home may be repossessed if you do not keep up repayments on a mortgage.
- Streetview
DISCLAIMER: Property descriptions and related information displayed on this page are marketing materials provided by Allsworth Property - Newton Abbot. Placebuzz does not warrant or accept any responsibility for the accuracy or completeness of the property descriptions or related information provided here and they do not constitute property particulars. Please contact Allsworth Property - Newton Abbot for full details and further information.






