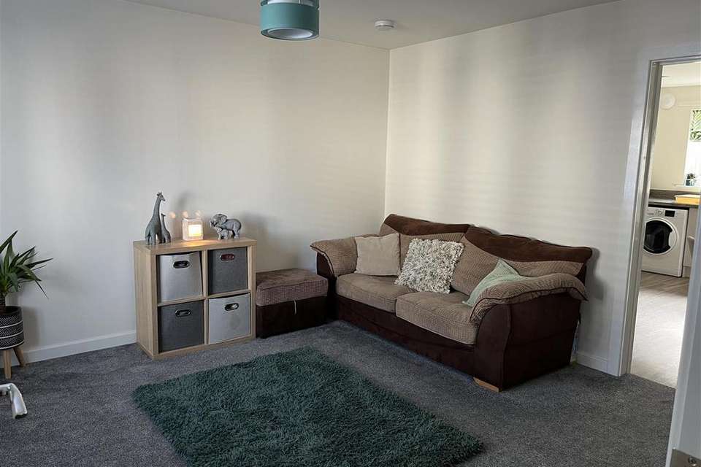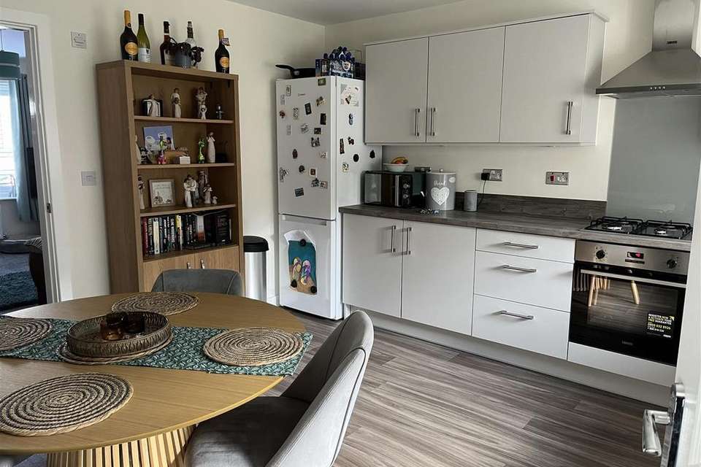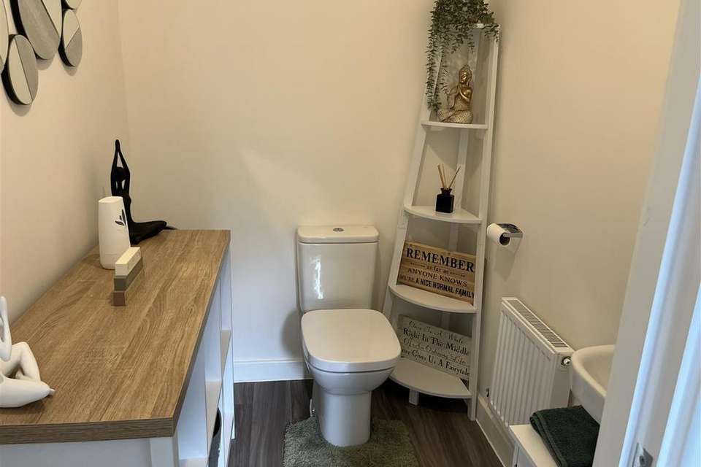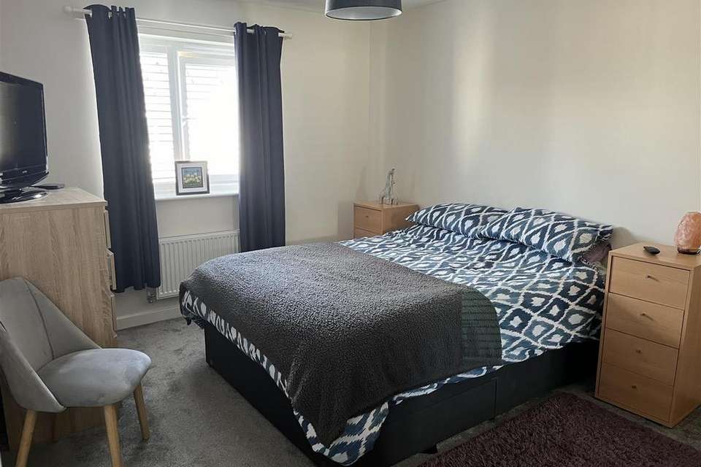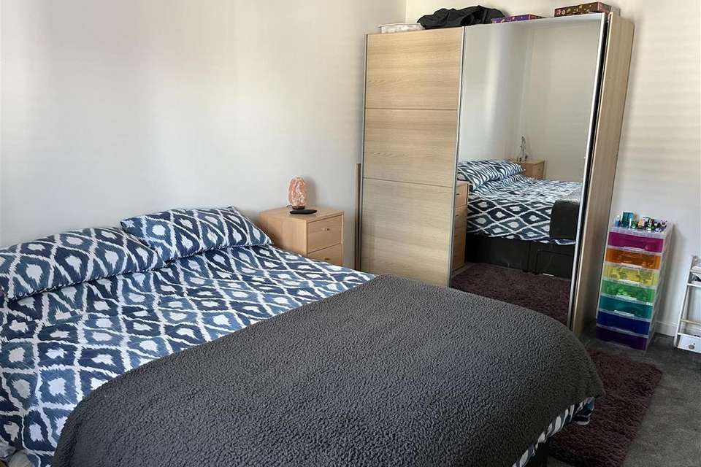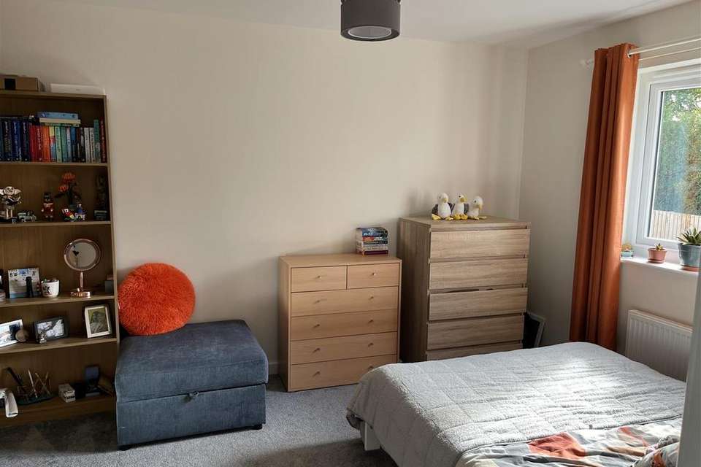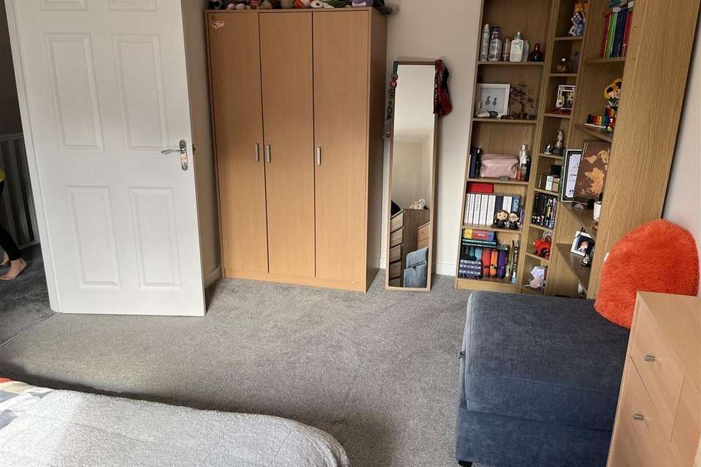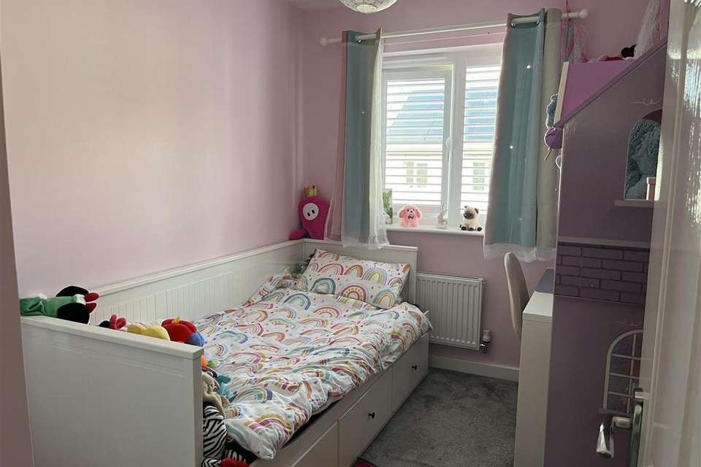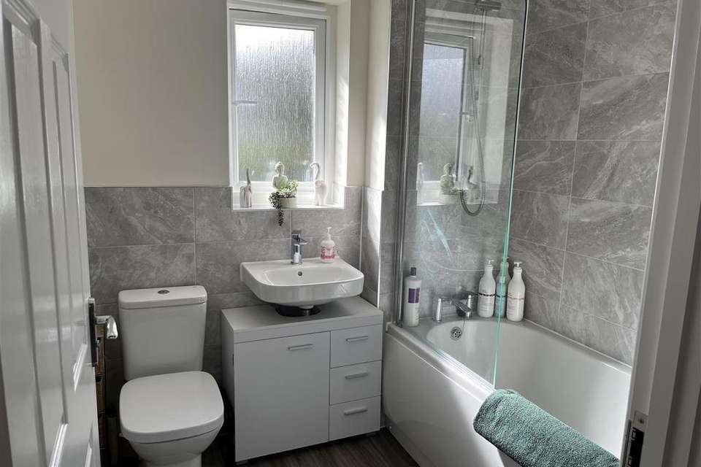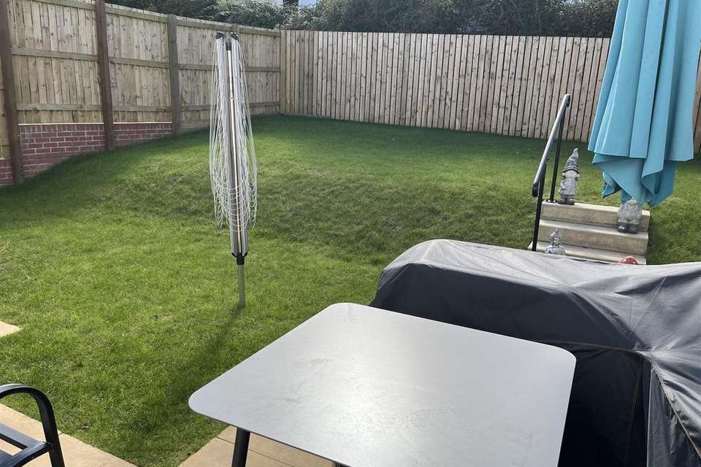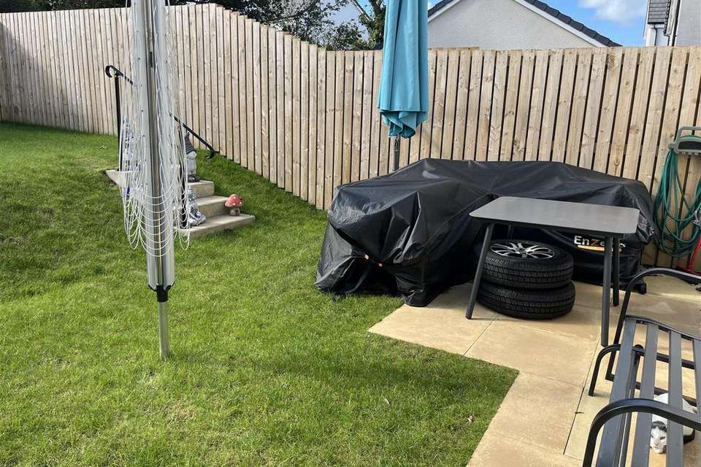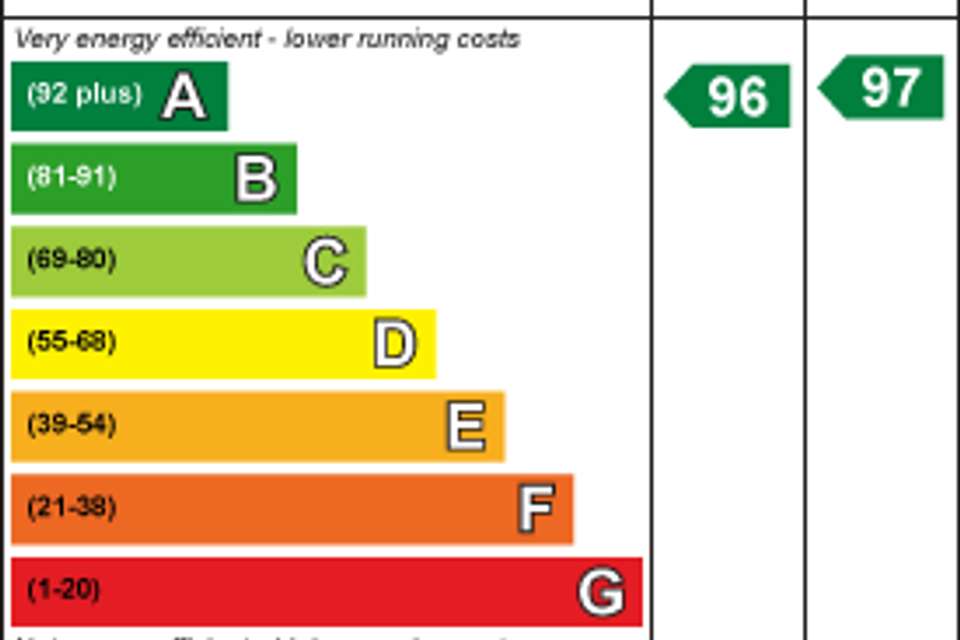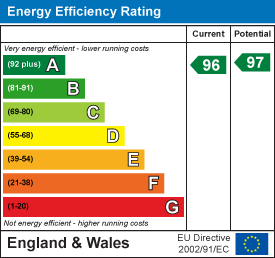3 bedroom house for sale
house
bedrooms
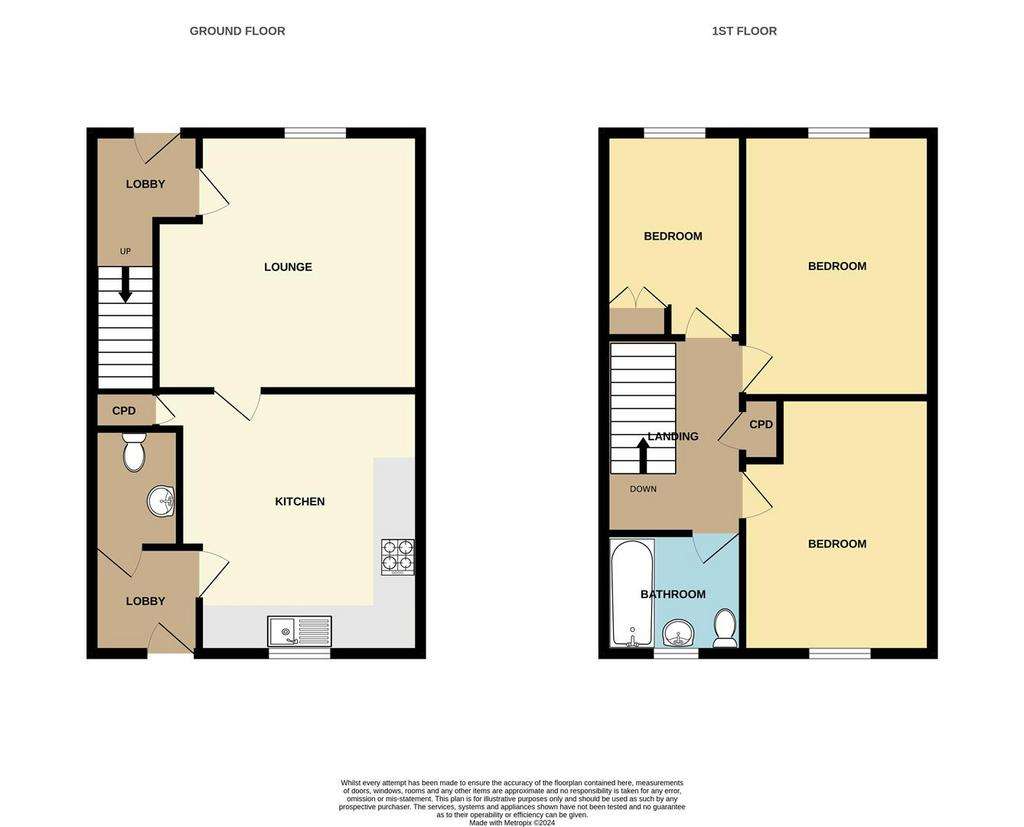
Property photos

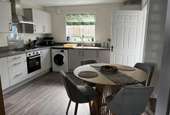
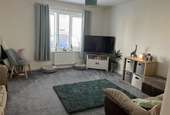
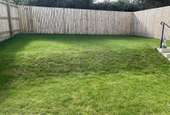
+12
Property description
A WELL POSITIONED CHAIN FREE LOCAL AFFORDABLE HOUSE OFFERED FOR SALE AT A DISCOUNTED PRICE. THE PROPERTY BOASTS THREE BEDROOMS OFF ROAD PARKING AND OWNED SOLAR PANELS. FURTHER BENEFITS INCLUDE UPVC DOUBLE GLAZING AND MAINS GAS FIRED CENTRAL HEATING. THE PROPERTY WAS BUILT IN 2023. AN EARLY VIEWING IS ADVISED TO FULLY APPRECIATE THIS WELL PRESENTED HOME. INTERESTED PARTIES ARE URGED TO FULLY READ THE AGENTS NOTES, AT THE END OF THE DETAILED DESCRIPTION, WHICH CLEARLY LIST THE QUALIFYING CRITERIA TO QUALIFY TO VIEW. EPC - A
Location - St Austell town centre is within walking distance of the property and offers a wide range of shopping, educational and recreational facilities. Also within walking distance is Asda supermarket, the picturesque port of Charlestown and Porthpean Beach. There is a mainline railway station and leisure centre together with primary and secondary schools. The award winning Eden Project are within a short drive. The town of Fowey is approximately 8 miles away and is well known for its restaurants and coastal walks. The Cathedral city of Truro is approximately 13 miles from the property.
Directions - Heading out of St Austell onto South Street head out towards the Pentewan Road roundabout. Take the right hand turning onto Penwinnick Road; as if heading towards Truro. Follow along towards St Mewan School and Sticker, at the roundabout take the first exit into the Higher Trewhiddle development. Follow to road, bearing around to the left. Take the first right hand turn and proceed to the very end of the no through road. Number 4 is located on the right hand side of the road. The parking for the property is located on the left hand side of the property - A For Sale board is erected for ease of identification purposes.
Accommodation - Main front door with upper obscured glazed panels and inset spy hole allows external access into entrance hall.
Entrance Hall - 6.93 x 1.60 maximum including stairs (22'8" x 5'2 - Door through to lounge. Radiator. Mains fuse box with solar control panel. Carpeted stairs. Carpeted flooring.
Lounge - 4.23 x 4.26 (13'10" x 13'11" ) - Upvc double glazed window to front elevation. Carpeted flooring. Radiator. Telephone point offering direct fibre link to premises. Television aerial point. Telephone point. Wall mounted thermostat Agents Note: The thermostat is a dual zone thermostat this controls the temperature on the ground floor, there is another thermostat upstairs to control the upstairs temperature. Door through to kitchen/diner.
Kitchen/Diner - 4.26 x 3.85 (13'11" x 12'7") - Upvc double glazed window to rear elevation. Door through to rear access. Wood effect vinyl flooring. Matching wall and base kitchen units, square edge work surfaces with matching splashback. One and half bowl stainless steel sink with matching draining board and central mixer tap. Mains gas hob with electric oven below, glass splashback and fitted extractor hood over. Space for additional kitchen appliances. Space for dining table. Radiator. Door opens to access to useful in-built storage, incorporating the under stair storage recess. The gas fired central heating boiler is located within one of the wall mounted kitchen units. A generous and well equipped kitchen/diner.
Rear Access - 1.78 x 1.66 (5'10" x 5'5") - Composite rear door with upper obscure glazing. Carpeted flooring. Door through to WC. Radiator.
W.C. - 1.82 x 1.45 (5'11" x 4'9") - Low level flush WC with dual flush and soft close technology. Hand wash basin with central mixer tap. Tiled walls to water sensitive areas. Wood effect vinyl flooring. Radiator. Fitted extractor fan.
Landing - 3.27 x 2.16 (10'8" x 7'1") - Doors off to bedrooms one, two, three and family bathroom. Additional door opens to provide access to the airing cupboard offering slatted storage facilities. Radiator. Carpeted flooring.
Bathroom - 2.14 x 1.92 (7'0" x 6'3") - Upvc double glazed window to rear elevation with obscure glazing. Matching three piece white bathroom suite comprising low level flush WC with dual flush and soft close technology, ceramic hand wash basin with central mixer tap and panel enclosed bath with central mixer tap, fitted shower screen and wall mounted mains fed shower over. Part tiled walls. Wood effect vinyl flooring. Electric plug in shaver point. Heated towel rail. Fitted extractor fan. Wall mounted mirror.
Bedroom Two - 4.21 x 3.13 - maximum (13'9" x 10'3" - maximum) - Upvc double glazed window to rear elevation overlooking the spacious and enclosed rear garden. Carpeted flooring. Radiator.
Bedroom One - 4.34 x 3.12 (14'2" x 10'2") - Upvc double glazed window to front elevation. Carpeted flooring. Radiator. Television aerial point. Wall mounted thermostat. As previously mentioned this thermostat operates the upstairs temperature; a dual zone heating system. Telephone point.
Bedroom Three - 3.27 x 2.16 - maximum (10'8" x 7'1" - maximum ) - Upvc double glazed window to front elevation. Radiator. Carpeted flooring. Double doors open to provide access to a useful fitted wardrobe offering handing and shelved storage facilities. Loft access hatch.
Outside - Located off a convenient no through road to the front is an area of bark with an array of evergreen planting and shrubbery, the electric and gas meters are located to the front of the property.
To the left hand side there is a tarmac drive allowing off road parking for two vehicles in tandem, to the rear of the drive a wooden gate opens to provide access to the secure rear garden.
The rear garden is laid to lawn, set over two tiers, one enclosed with wood fencing to right, left and rear elevations. A patio flows off of the rear of the property complete with external tap.
Council Tax Band - C -
Important Prior To Viewing - PRIOR TO VIEWING APPLICANTS MUST CONFIRM...
They have a gross household income less than £80,000 per annum
If applicable a Memorandum Of Sale to show their house sale
Confirm that they cannot afford to buy a suitable property on the open market
Evidence of a sufficient deposit and funds available to pay associated costs
Evidence of meeting the local connection
Ownership - Tenure is Leasehold
40% Owned
60% Rented
The open market value of the property is £305,000 therefore 40% of open market value at a Fixed Price of £122,000.
£375.00 pcm.
199 year lease from February 2024
Criteria - Allocation of affordable dwellings for those in Housing Need and who meet the Local Connection requirement
Qualifying Criteria
• A person has a Local Connection; and
• It is agreed by the Council that the person has demonstrated a local connection to a
reasonable satisfaction
“Local Connection” means a Qualifying Person who (Note: Persons with a connection to the town will take precedence):
(a) has been permanently resident in the Town or County for at least twelve months immediately prior to advertising and that residence is of their own choice; or
(b) has been permanently resident in the Town or County for a continuous period of five years; or
(c) has his/her place of permanent work (normally regarded as 16 hours or more per week and not including seasonal employment) in the Town or County immediately prior to advertising; or
(d) has a close family connection (normally mother, father, brother, sister, son or daughter) where the family member is currently resident in the Town or County and has been so for a continuous period of at least five years prior to advertising; or
(e) is in such special circumstances which Cornwall Council considers requires the applicant to reside in the Town or County as appropriate and which is consistent with the Council’s Cornwall Homechoice policy as amended from time to time
“Town” means the town of St Austell together with the Parish of Pentewan Valley within the County
“County” means the county of Cornwall
*This information has been taken from the Section 106 Agreement which is a planning condition
Application Process - As this is a shared ownership property, for a sale to commence LiveWest will need to approve the buyer as the sale cannot proceed without this.
To be approved by LiveWest, you will need to HAVE VIEWED THE PROPERTY PRIOR TO SUBMITTING AN APPLICATION. Following your appointment this is the link to follow for application
PLEASE READ all of the 4 documents provided following your initial enquiry carefully as they contain vital information regarding the property and application process.
Shared owners are fully responsible for the repair and maintenance of their properties, and are sold as seen. Purchasers will therefore need to undertake all relevant checks prior to their purchase to ensure that they pick up any potential issues prior to completion.
Please ensure you have received and read documents - A guide to applying for a LiveWest shared ownership home, Key information about the Shared Ownership home (KID1), and Key information about Shared Ownership (KID3).
Once an approved applicant is found. LiveWest will issue offer letters to both the vendor and the buyer to confirm the sales details and request their solicitor information. Please be advised the approved buyer will need to pay a £500 reservation fee to LiveWest. This fee will be added onto their rent account once the sale as completed. If the sale falls through they will be refunded the fee.
Location - St Austell town centre is within walking distance of the property and offers a wide range of shopping, educational and recreational facilities. Also within walking distance is Asda supermarket, the picturesque port of Charlestown and Porthpean Beach. There is a mainline railway station and leisure centre together with primary and secondary schools. The award winning Eden Project are within a short drive. The town of Fowey is approximately 8 miles away and is well known for its restaurants and coastal walks. The Cathedral city of Truro is approximately 13 miles from the property.
Directions - Heading out of St Austell onto South Street head out towards the Pentewan Road roundabout. Take the right hand turning onto Penwinnick Road; as if heading towards Truro. Follow along towards St Mewan School and Sticker, at the roundabout take the first exit into the Higher Trewhiddle development. Follow to road, bearing around to the left. Take the first right hand turn and proceed to the very end of the no through road. Number 4 is located on the right hand side of the road. The parking for the property is located on the left hand side of the property - A For Sale board is erected for ease of identification purposes.
Accommodation - Main front door with upper obscured glazed panels and inset spy hole allows external access into entrance hall.
Entrance Hall - 6.93 x 1.60 maximum including stairs (22'8" x 5'2 - Door through to lounge. Radiator. Mains fuse box with solar control panel. Carpeted stairs. Carpeted flooring.
Lounge - 4.23 x 4.26 (13'10" x 13'11" ) - Upvc double glazed window to front elevation. Carpeted flooring. Radiator. Telephone point offering direct fibre link to premises. Television aerial point. Telephone point. Wall mounted thermostat Agents Note: The thermostat is a dual zone thermostat this controls the temperature on the ground floor, there is another thermostat upstairs to control the upstairs temperature. Door through to kitchen/diner.
Kitchen/Diner - 4.26 x 3.85 (13'11" x 12'7") - Upvc double glazed window to rear elevation. Door through to rear access. Wood effect vinyl flooring. Matching wall and base kitchen units, square edge work surfaces with matching splashback. One and half bowl stainless steel sink with matching draining board and central mixer tap. Mains gas hob with electric oven below, glass splashback and fitted extractor hood over. Space for additional kitchen appliances. Space for dining table. Radiator. Door opens to access to useful in-built storage, incorporating the under stair storage recess. The gas fired central heating boiler is located within one of the wall mounted kitchen units. A generous and well equipped kitchen/diner.
Rear Access - 1.78 x 1.66 (5'10" x 5'5") - Composite rear door with upper obscure glazing. Carpeted flooring. Door through to WC. Radiator.
W.C. - 1.82 x 1.45 (5'11" x 4'9") - Low level flush WC with dual flush and soft close technology. Hand wash basin with central mixer tap. Tiled walls to water sensitive areas. Wood effect vinyl flooring. Radiator. Fitted extractor fan.
Landing - 3.27 x 2.16 (10'8" x 7'1") - Doors off to bedrooms one, two, three and family bathroom. Additional door opens to provide access to the airing cupboard offering slatted storage facilities. Radiator. Carpeted flooring.
Bathroom - 2.14 x 1.92 (7'0" x 6'3") - Upvc double glazed window to rear elevation with obscure glazing. Matching three piece white bathroom suite comprising low level flush WC with dual flush and soft close technology, ceramic hand wash basin with central mixer tap and panel enclosed bath with central mixer tap, fitted shower screen and wall mounted mains fed shower over. Part tiled walls. Wood effect vinyl flooring. Electric plug in shaver point. Heated towel rail. Fitted extractor fan. Wall mounted mirror.
Bedroom Two - 4.21 x 3.13 - maximum (13'9" x 10'3" - maximum) - Upvc double glazed window to rear elevation overlooking the spacious and enclosed rear garden. Carpeted flooring. Radiator.
Bedroom One - 4.34 x 3.12 (14'2" x 10'2") - Upvc double glazed window to front elevation. Carpeted flooring. Radiator. Television aerial point. Wall mounted thermostat. As previously mentioned this thermostat operates the upstairs temperature; a dual zone heating system. Telephone point.
Bedroom Three - 3.27 x 2.16 - maximum (10'8" x 7'1" - maximum ) - Upvc double glazed window to front elevation. Radiator. Carpeted flooring. Double doors open to provide access to a useful fitted wardrobe offering handing and shelved storage facilities. Loft access hatch.
Outside - Located off a convenient no through road to the front is an area of bark with an array of evergreen planting and shrubbery, the electric and gas meters are located to the front of the property.
To the left hand side there is a tarmac drive allowing off road parking for two vehicles in tandem, to the rear of the drive a wooden gate opens to provide access to the secure rear garden.
The rear garden is laid to lawn, set over two tiers, one enclosed with wood fencing to right, left and rear elevations. A patio flows off of the rear of the property complete with external tap.
Council Tax Band - C -
Important Prior To Viewing - PRIOR TO VIEWING APPLICANTS MUST CONFIRM...
They have a gross household income less than £80,000 per annum
If applicable a Memorandum Of Sale to show their house sale
Confirm that they cannot afford to buy a suitable property on the open market
Evidence of a sufficient deposit and funds available to pay associated costs
Evidence of meeting the local connection
Ownership - Tenure is Leasehold
40% Owned
60% Rented
The open market value of the property is £305,000 therefore 40% of open market value at a Fixed Price of £122,000.
£375.00 pcm.
199 year lease from February 2024
Criteria - Allocation of affordable dwellings for those in Housing Need and who meet the Local Connection requirement
Qualifying Criteria
• A person has a Local Connection; and
• It is agreed by the Council that the person has demonstrated a local connection to a
reasonable satisfaction
“Local Connection” means a Qualifying Person who (Note: Persons with a connection to the town will take precedence):
(a) has been permanently resident in the Town or County for at least twelve months immediately prior to advertising and that residence is of their own choice; or
(b) has been permanently resident in the Town or County for a continuous period of five years; or
(c) has his/her place of permanent work (normally regarded as 16 hours or more per week and not including seasonal employment) in the Town or County immediately prior to advertising; or
(d) has a close family connection (normally mother, father, brother, sister, son or daughter) where the family member is currently resident in the Town or County and has been so for a continuous period of at least five years prior to advertising; or
(e) is in such special circumstances which Cornwall Council considers requires the applicant to reside in the Town or County as appropriate and which is consistent with the Council’s Cornwall Homechoice policy as amended from time to time
“Town” means the town of St Austell together with the Parish of Pentewan Valley within the County
“County” means the county of Cornwall
*This information has been taken from the Section 106 Agreement which is a planning condition
Application Process - As this is a shared ownership property, for a sale to commence LiveWest will need to approve the buyer as the sale cannot proceed without this.
To be approved by LiveWest, you will need to HAVE VIEWED THE PROPERTY PRIOR TO SUBMITTING AN APPLICATION. Following your appointment this is the link to follow for application
PLEASE READ all of the 4 documents provided following your initial enquiry carefully as they contain vital information regarding the property and application process.
Shared owners are fully responsible for the repair and maintenance of their properties, and are sold as seen. Purchasers will therefore need to undertake all relevant checks prior to their purchase to ensure that they pick up any potential issues prior to completion.
Please ensure you have received and read documents - A guide to applying for a LiveWest shared ownership home, Key information about the Shared Ownership home (KID1), and Key information about Shared Ownership (KID3).
Once an approved applicant is found. LiveWest will issue offer letters to both the vendor and the buyer to confirm the sales details and request their solicitor information. Please be advised the approved buyer will need to pay a £500 reservation fee to LiveWest. This fee will be added onto their rent account once the sale as completed. If the sale falls through they will be refunded the fee.
Interested in this property?
Council tax
First listed
Last weekEnergy Performance Certificate
Marketed by
May Whetter & Grose - St Austell Bayview House, St Austell Enterprise Park Treverbyn Road, Carclaze, St Austell PL25 4EJPlacebuzz mortgage repayment calculator
Monthly repayment
The Est. Mortgage is for a 25 years repayment mortgage based on a 10% deposit and a 5.5% annual interest. It is only intended as a guide. Make sure you obtain accurate figures from your lender before committing to any mortgage. Your home may be repossessed if you do not keep up repayments on a mortgage.
- Streetview
DISCLAIMER: Property descriptions and related information displayed on this page are marketing materials provided by May Whetter & Grose - St Austell. Placebuzz does not warrant or accept any responsibility for the accuracy or completeness of the property descriptions or related information provided here and they do not constitute property particulars. Please contact May Whetter & Grose - St Austell for full details and further information.





