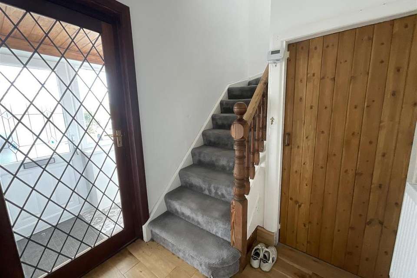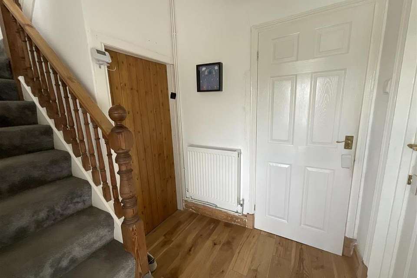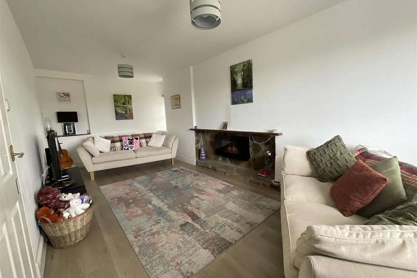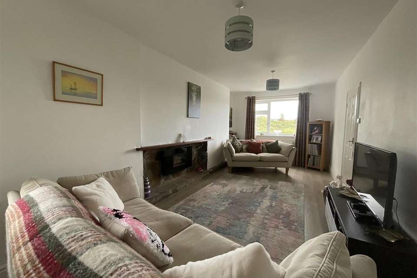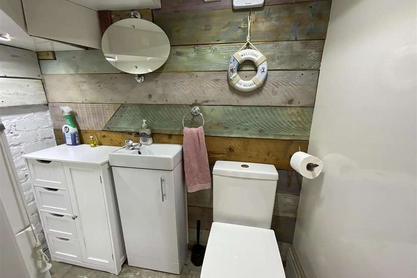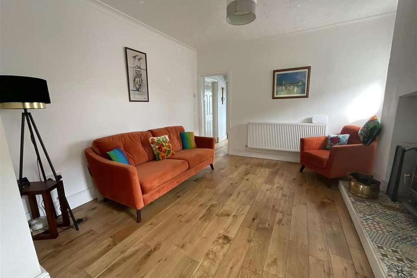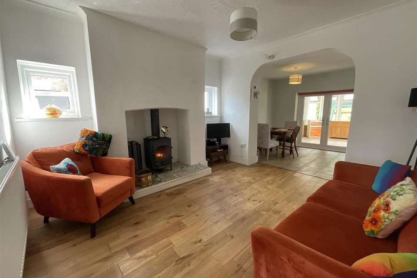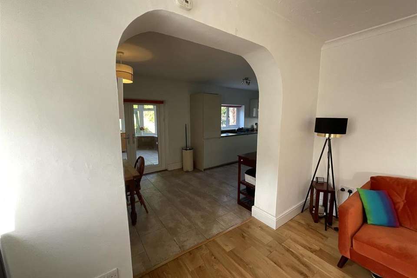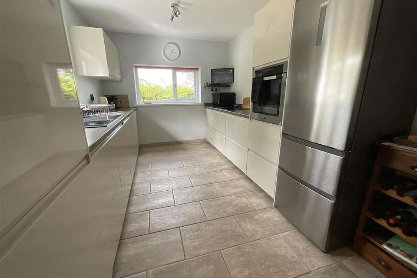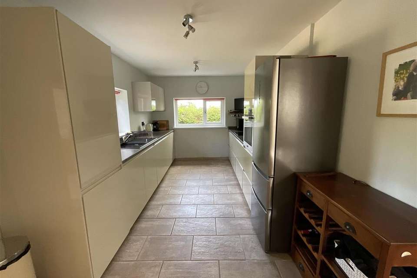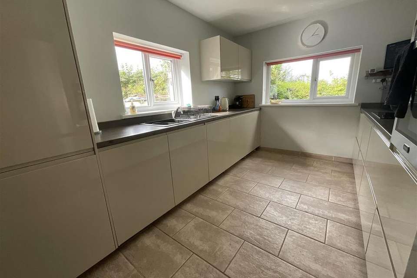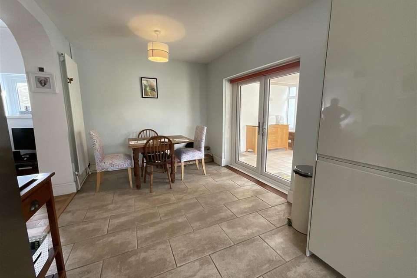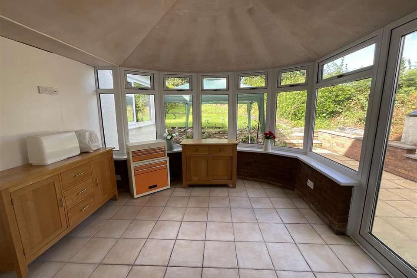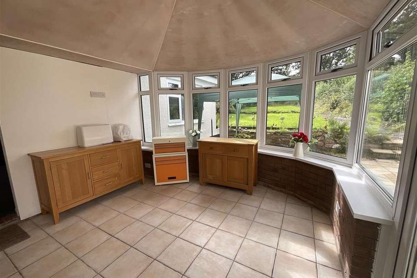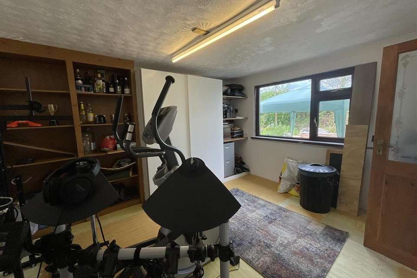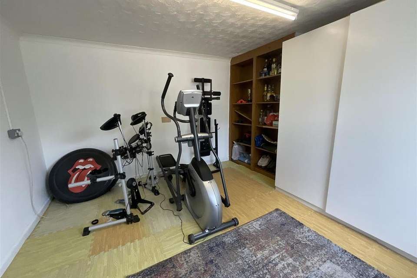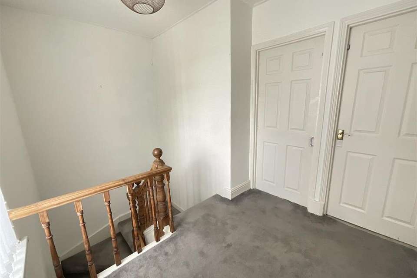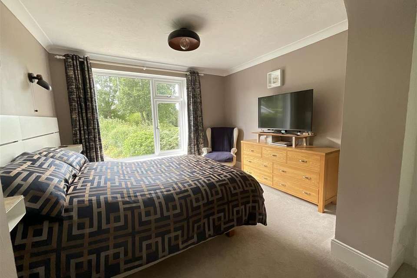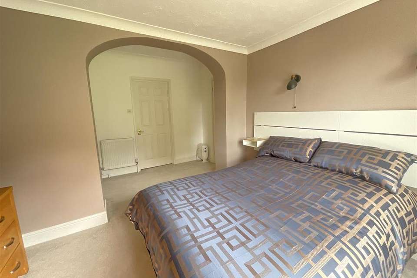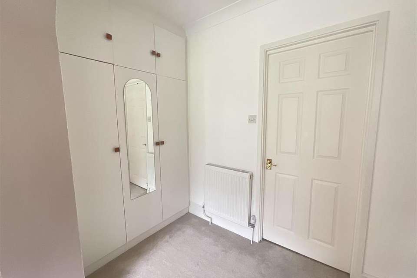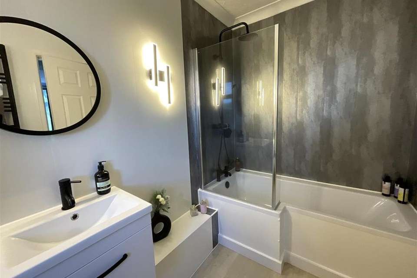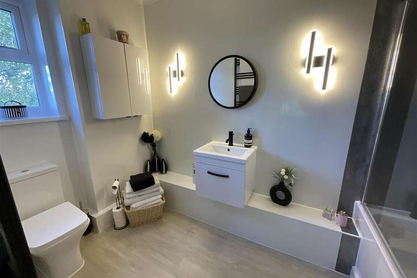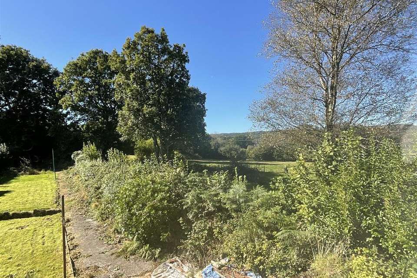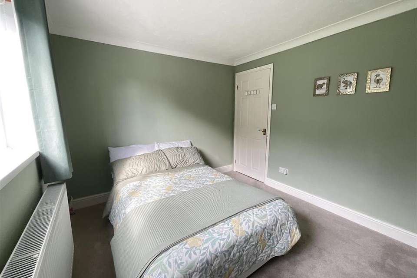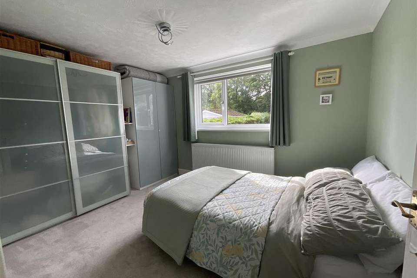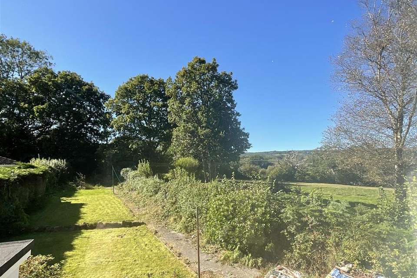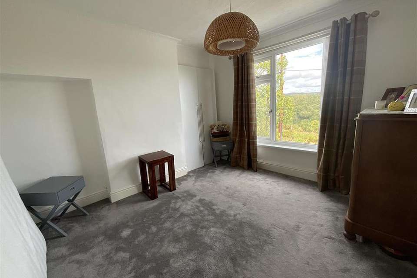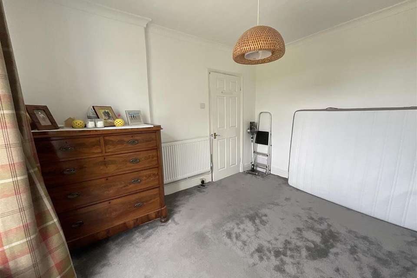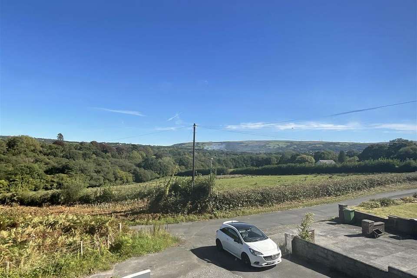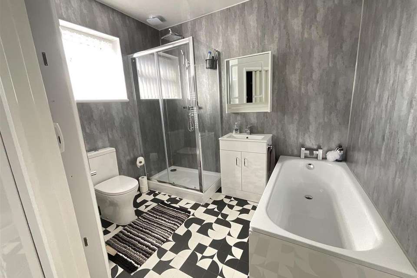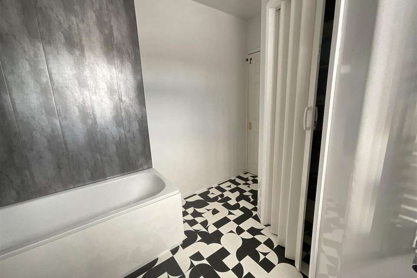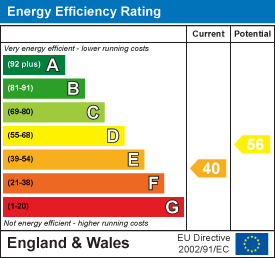3 bedroom detached house for sale
detached house
bedrooms
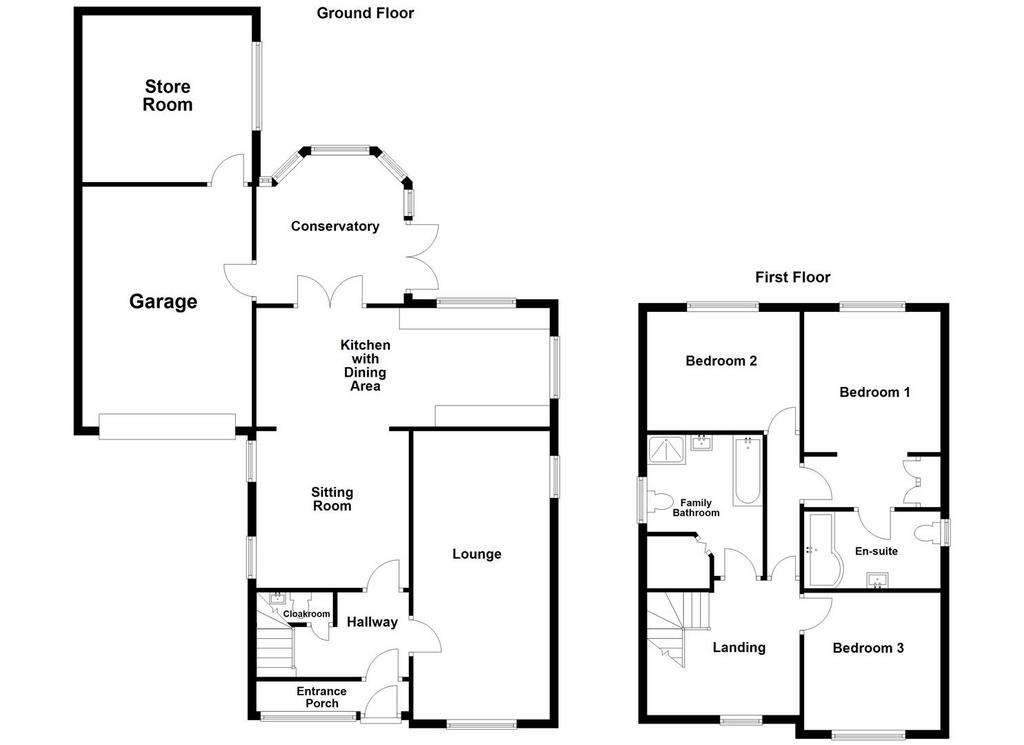
Property photos

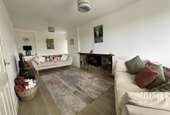
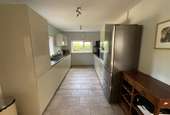
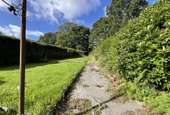
+31
Property description
Mallard is pleased to present For Sale this spacious three-bedroom detached home in a peaceful yet convenient location in the charming village of Llandybie, just under two miles from Ammanford Town Centre and within easy reach of the picturesque market town of Llandeilo. The property offers excellent access to amenities, including shopping, leisure facilities, and primary and secondary schools. This elevated home enjoys stunning countryside views and provides well-proportioned living spaces throughout. The ground floor comprises an entrance porch, welcoming hallway, cloakroom, a bright lounge, and a separate sitting room, seamlessly opening into a spacious kitchen with a dining area and adjoining conservatory. Upstairs, you will find three generously sized double bedrooms, one featuring an en-suite, along with a family bathroom. The property benefits from gas central heating and uPVC double glazing throughout the home. Externally, there is ample off-road parking for several vehicles, a private rear garden perfect for outdoor activities, and additional practical features such as a garage and a storage outbuilding.
Council Tax Band – E. Freehold. EPC – E40.
VIEWING IS HIGHLY RECOMMENDED.
Ground Floor - Front entrance porch leading into...
Entrance Hall - Complete with a radiator and stairs leading to the first floor.
Lounge - 6.8 x 3 (22'3" x 9'10") - Featuring an electric fireplace with a stylish brick surround, two radiators, double glazed windows to the front and side of the property, and laminate flooring.
Cloakroom - Fitted with a low level flush WC and a modern vanity wash hand basin.
Sitting Room - 3.7 x 3.6 (12'1" x 11'9") - A cosy sitting room with a fireplace and log burner, radiator, coved ceiling, wood flooring, and a double glazed window to the side, leading through an archway into the kitchen with a dining area.
Kitchen With Dining Area - 7.2 x 2.8 (23'7" x 9'2") - A spacious kitchen with dining area, offering modern base and wall units, a single drainer sink with mixer tap, electric hob and oven, integrated dishwasher, washing machine, and dryer, tiled flooring, a radiator, and double glazed windows to the side and rear of the property.
Conservatory - 3.5 x 3.2 (11'5" x 10'5") - The conservatory features tiled flooring and wraparound windows offering views of the garden, creating a bright and airy space.
First Floor -
Landing - Includes a hatch providing access to the roof space.
Bedroom 1 - 4.6 x 3.2 (15'1" x 10'5") - Featuring a coved ceiling, radiator, a large double glazed window with views to the rear, and an archway that leads to the en-suite bathroom. The archway includes built-in wardrobe storage for added convenience.
En-Suite - Includes a low level flush WC, vanity unit, L Shaped bath with an overhead shower, and a heated towel rail, along with a double glazed window to the side.
Bedroom 2 - 3.8 x 2.8 (12'5" x 9'2") - Fitted with a radiator, coved ceiling, and a large double glazed window offering views over the rear garden.
Bedroom 3 - 3.7 x 3.2 (12'1" x 10'5") - Equipped with a radiator and a double glazed window that faces the front of the property.
Family Bathroom - 3 x 2.6 (9'10" x 8'6") - Finished with respatex panels, the family bathroom includes a low level flush WC, vanity wash hand basin, bath, walk-in shower, heated towel rail, and a double-glazed window to the side.
External - Front: Features a hardcore area and a driveway with ample parking, leading to the front entrance and a detached garage (5.6m x 4m) with an electric rolling door. The garage provides access to a large storage area at the rear.
Rear: With private enclosed rear garden, patio, and lawned area backing onto open farmland.
Services - Calor gas, electricity, water, and drainage.
Tenure - Freehold
Note - All photographs have been taken using a wide angle lens.
Any appliances and services listed on these details have not been tested.
Viewings - By appointment with the selling agents on[use Contact Agent Button] or email [use Contact Agent Button]
Social Media - Follow us on Facebook, Instagram and X - Mallard Estate Agents
Directions - Leave Ammanford along College Street, continue for approximately 2 miles to the edge of the village of Llandybie. Turn left signposted Mckays Crossing, onto Waunfarlais Road, follow the road around until climbing the hill and the property can be found on the right hand side.
Council Tax Band – E. Freehold. EPC – E40.
VIEWING IS HIGHLY RECOMMENDED.
Ground Floor - Front entrance porch leading into...
Entrance Hall - Complete with a radiator and stairs leading to the first floor.
Lounge - 6.8 x 3 (22'3" x 9'10") - Featuring an electric fireplace with a stylish brick surround, two radiators, double glazed windows to the front and side of the property, and laminate flooring.
Cloakroom - Fitted with a low level flush WC and a modern vanity wash hand basin.
Sitting Room - 3.7 x 3.6 (12'1" x 11'9") - A cosy sitting room with a fireplace and log burner, radiator, coved ceiling, wood flooring, and a double glazed window to the side, leading through an archway into the kitchen with a dining area.
Kitchen With Dining Area - 7.2 x 2.8 (23'7" x 9'2") - A spacious kitchen with dining area, offering modern base and wall units, a single drainer sink with mixer tap, electric hob and oven, integrated dishwasher, washing machine, and dryer, tiled flooring, a radiator, and double glazed windows to the side and rear of the property.
Conservatory - 3.5 x 3.2 (11'5" x 10'5") - The conservatory features tiled flooring and wraparound windows offering views of the garden, creating a bright and airy space.
First Floor -
Landing - Includes a hatch providing access to the roof space.
Bedroom 1 - 4.6 x 3.2 (15'1" x 10'5") - Featuring a coved ceiling, radiator, a large double glazed window with views to the rear, and an archway that leads to the en-suite bathroom. The archway includes built-in wardrobe storage for added convenience.
En-Suite - Includes a low level flush WC, vanity unit, L Shaped bath with an overhead shower, and a heated towel rail, along with a double glazed window to the side.
Bedroom 2 - 3.8 x 2.8 (12'5" x 9'2") - Fitted with a radiator, coved ceiling, and a large double glazed window offering views over the rear garden.
Bedroom 3 - 3.7 x 3.2 (12'1" x 10'5") - Equipped with a radiator and a double glazed window that faces the front of the property.
Family Bathroom - 3 x 2.6 (9'10" x 8'6") - Finished with respatex panels, the family bathroom includes a low level flush WC, vanity wash hand basin, bath, walk-in shower, heated towel rail, and a double-glazed window to the side.
External - Front: Features a hardcore area and a driveway with ample parking, leading to the front entrance and a detached garage (5.6m x 4m) with an electric rolling door. The garage provides access to a large storage area at the rear.
Rear: With private enclosed rear garden, patio, and lawned area backing onto open farmland.
Services - Calor gas, electricity, water, and drainage.
Tenure - Freehold
Note - All photographs have been taken using a wide angle lens.
Any appliances and services listed on these details have not been tested.
Viewings - By appointment with the selling agents on[use Contact Agent Button] or email [use Contact Agent Button]
Social Media - Follow us on Facebook, Instagram and X - Mallard Estate Agents
Directions - Leave Ammanford along College Street, continue for approximately 2 miles to the edge of the village of Llandybie. Turn left signposted Mckays Crossing, onto Waunfarlais Road, follow the road around until climbing the hill and the property can be found on the right hand side.
Interested in this property?
Council tax
First listed
6 days agoEnergy Performance Certificate
Marketed by
Mallard Estate Agents - Ammanford 1 College Street Ammanford SA18 3ABPlacebuzz mortgage repayment calculator
Monthly repayment
The Est. Mortgage is for a 25 years repayment mortgage based on a 10% deposit and a 5.5% annual interest. It is only intended as a guide. Make sure you obtain accurate figures from your lender before committing to any mortgage. Your home may be repossessed if you do not keep up repayments on a mortgage.
- Streetview
DISCLAIMER: Property descriptions and related information displayed on this page are marketing materials provided by Mallard Estate Agents - Ammanford. Placebuzz does not warrant or accept any responsibility for the accuracy or completeness of the property descriptions or related information provided here and they do not constitute property particulars. Please contact Mallard Estate Agents - Ammanford for full details and further information.





