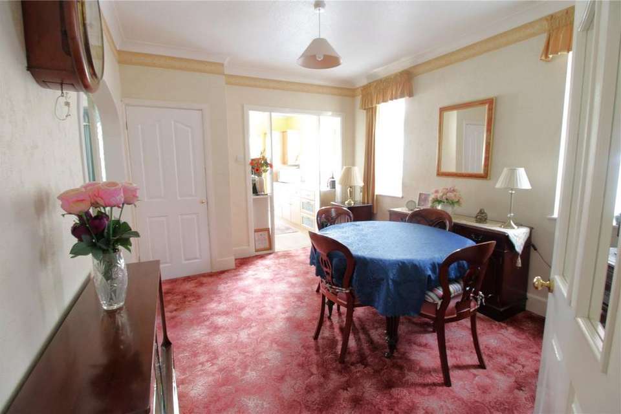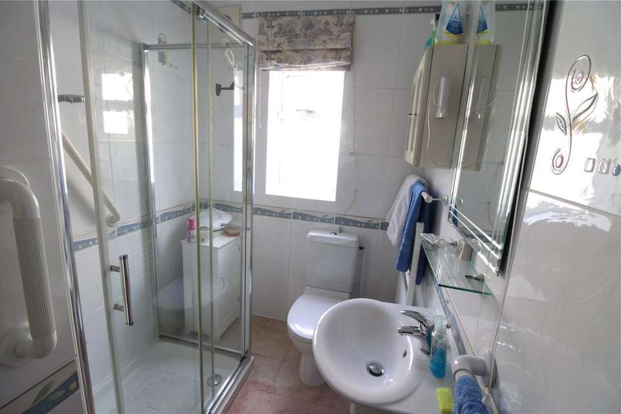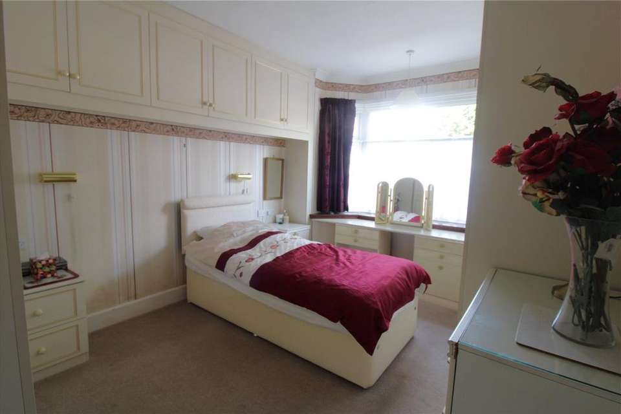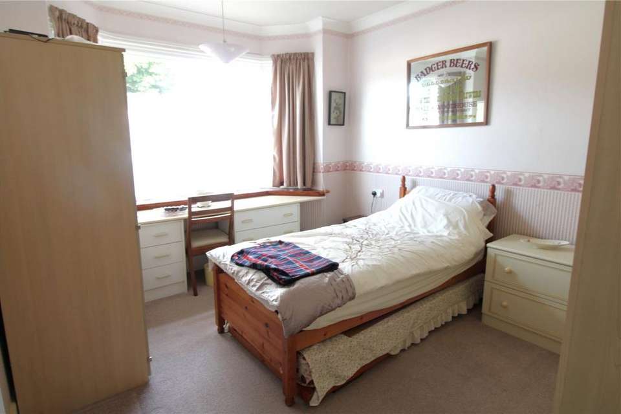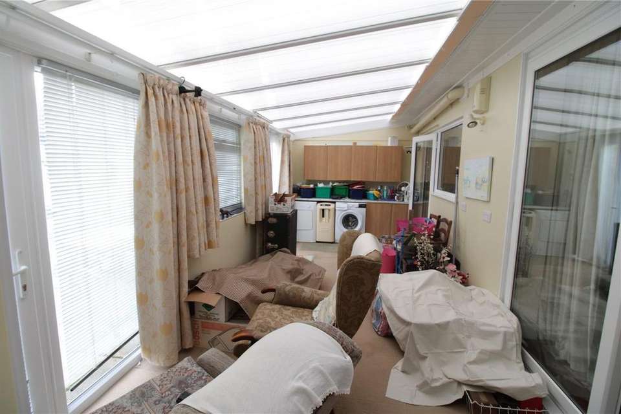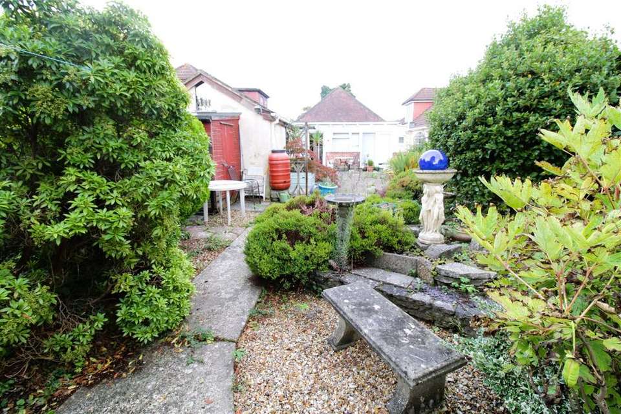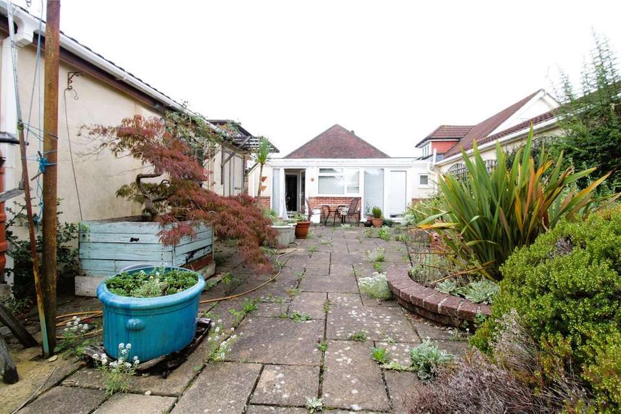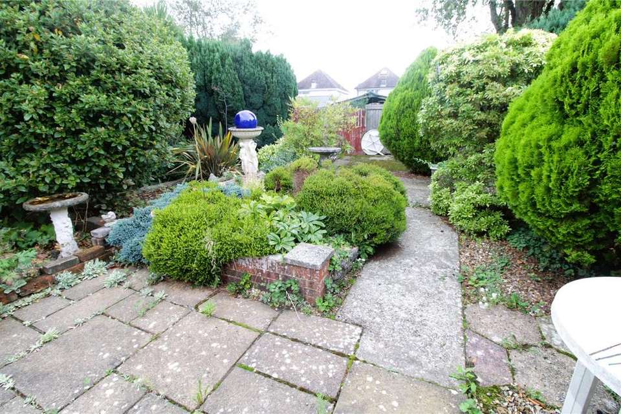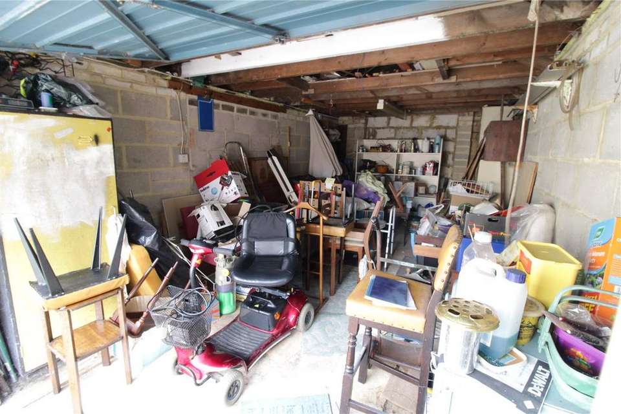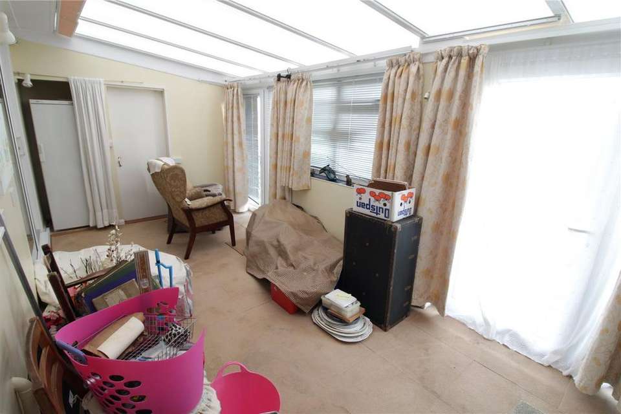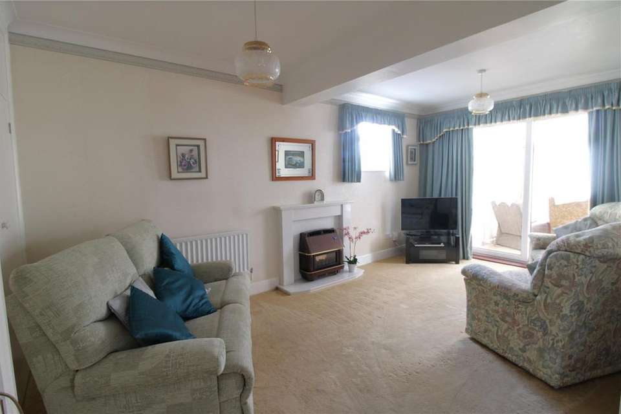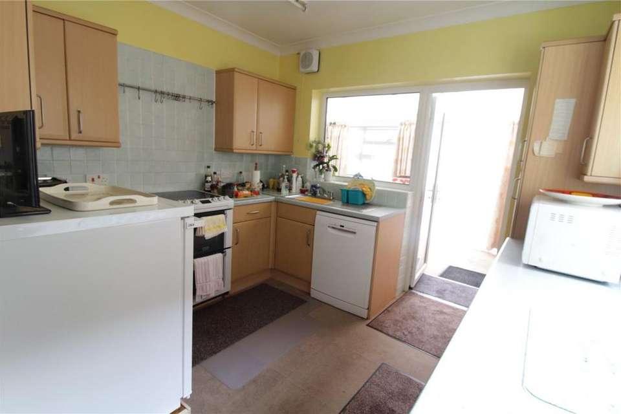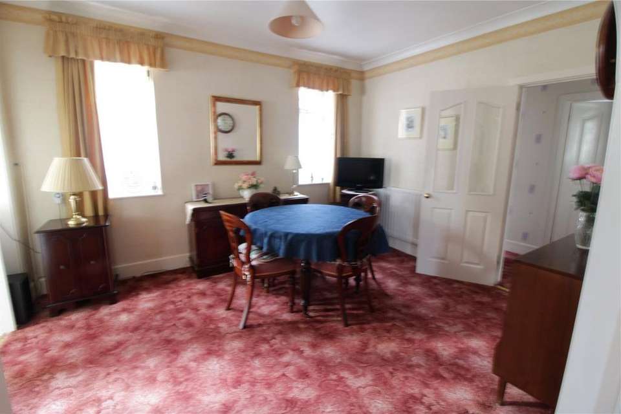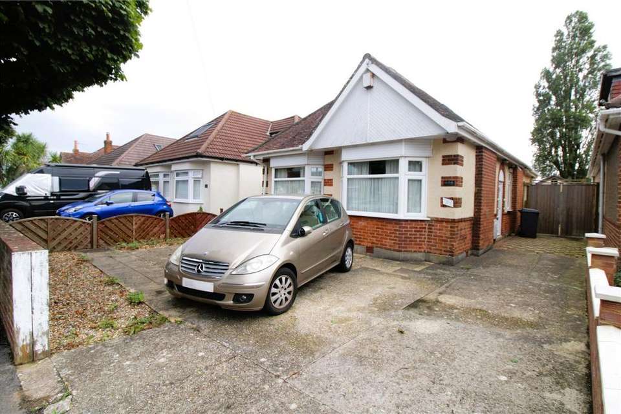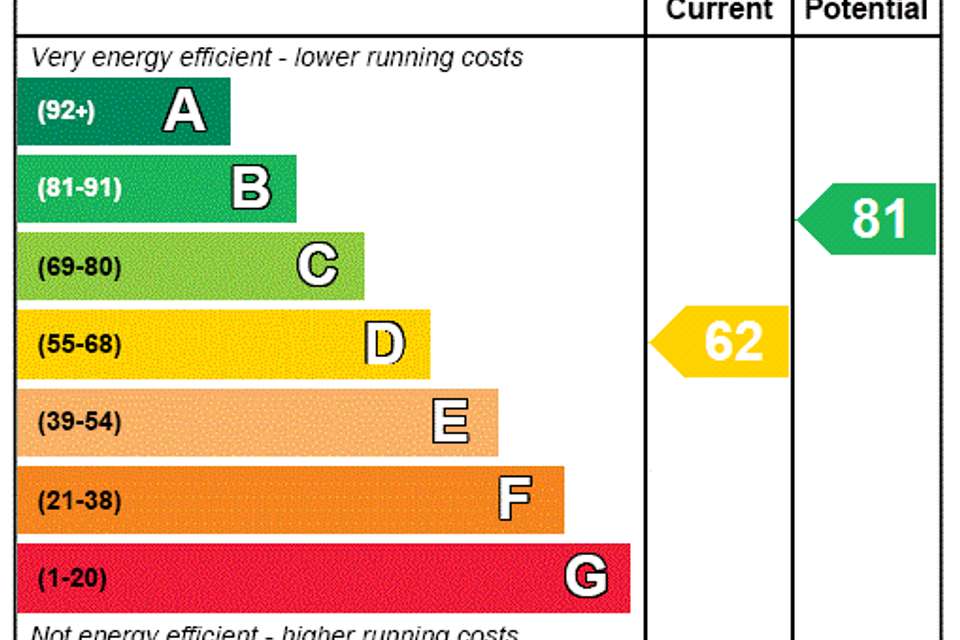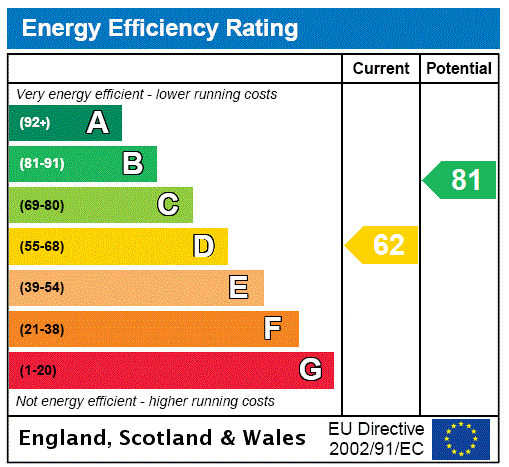2 bedroom bungalow for sale
bungalow
bedrooms
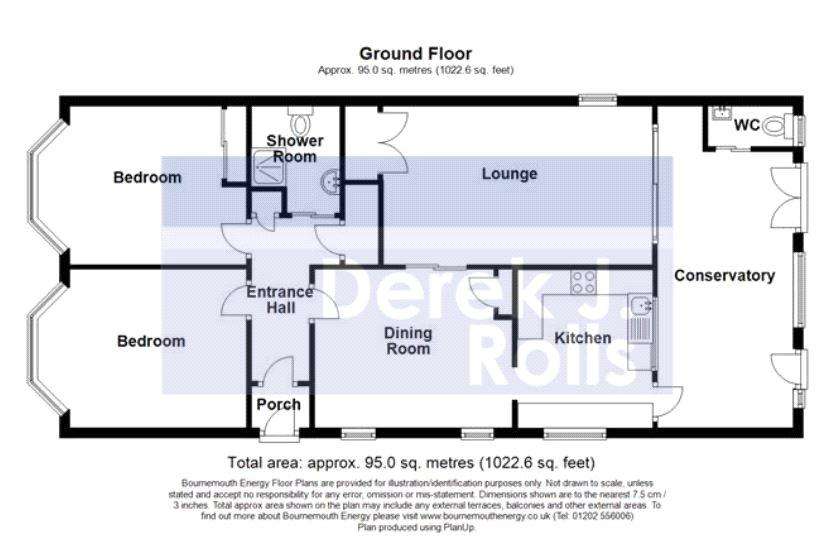
Property photos

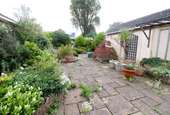
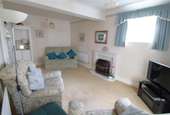
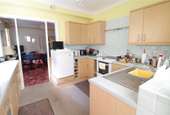
+15
Property description
Beautiful 2-bed family home on a quiet, sought-after road in Bournemouth Located on a desirable road in the heart of Northbourne, this charming two-bedroom home is ideal for young families or those looking to downsize.
*NO FORWARD CHAIN*
Features
Situated in a peaceful neighbourhood, Western Avenue is known for its strong sense of community and family-friendly environment. The property is within walking distance of highly rated local schools like Hill View Primary, making it an ideal choice for families. Superfast and ultrafast broadband also make this location ideal for remote working or streaming.
• Two generously sized bedrooms • Spacious living area perfect for family gatherings
• Large, private, easy-to-maintain garden • Convenient transport links and local amenities
• Off-road parking for multiple vehicles together with a large detached garage
• Short distance to outstanding schools like Hill View Primary
The living room is a bright, open space with plenty of natural light, perfect for relaxing with family or entertaining guests. The property boasts a mature, large, private, low-maintenance garden, ideal for young children to play safely or for those looking to enjoy peaceful outdoor living without the hassle of high upkeep. Western Avenue is part of a close-knit community with friendly Neighbours and local activities. The area benefits from low crime rates, making it a safe and secure environment for both families and those downsizing. Nearby parks and green spaces provide plenty of recreational options. This lovely home offers the perfect combination of comfort, convenience, and community, making it a rare find in this sought-after location. Contact us today to schedule a viewing and see why 112 Western Avenue is the perfect place to call home.
Entrance
UPVC Glazed panel to porch with a tiled floor, further glazed panel door to the entrance hall.
Entrance Hall
"L" shaped with store cupboards & access to loft with a fitted ladder, loft space has started to be converted with the flooring upgraded & Velux windows installed.
Dining Room 13' x 10'5" (3.96m x 3.18m)
Two side aspect windows, small store cupboard, TV point, radiator, square arch to kitchen &
arch to lounge.
Lounge 17'10" x 10'5" (5.44m x 3.18m)
UPVC patio doors to the garden room, side aspect window, large walk-in store cupboard,
fireplace with fitted gas fire, Tv & media point, wall light point, radiator.
Kitchen
Fitted range of base & wall units, work surface with tiled splashback, single drainer sink unit with mixer tap, space for cooker, space for fridge, space & plumbing for dishwasher, extractor fan,
wall mounted "Worcester" gas boiler, side aspect & rear aspect windows,
glazed panel door to the garden room.
Garden Room/Conservatory 19'11" x 8'8" (6.07m x 2.64m)
Two casement doors to the garden, utility area with fitted base & wall units, space & plumbing for washing machine & tumble dryer, radiator, polycarbonate roof.
Cloakroom
Handbasin & close coupled Wc.
Bedroom One 13'8" x 10'5" (4.17m x 3.18m)
Front aspect bay window, fitted wardrobes, wall units & dressing table. radiator.
Bedroom Two 12'10" x 10'5" (3.9m x 3.18m)
Front aspect bay window, built in wardrobe, radiator.
Shower Room
Tiled walls & floor with a step in double shower cubicle, electric shower & sliding glass door,
Hand basin & close coupled Wc, chrome towel radiator, extractor fan, light & shaver point,
side aspect window.
Outside
Front is laid to hardstanding providing off road parking with a gated side access to the rear garden & garage, outside tap & light.
Rear garden is well established & a mix of paved & shingle areas with raised and stocked boarders. A good size overall enclosed by panel fencing.
Misc
Freehold
Local Authority: BCP Council Tax Band: C (approx. Annual Price: £1,918)
Mobile coverage: EE, Vodafone, Three, O2 Broadband: Basic - 28 Mbps, Ultrafast- 1000 Mbps
Satellite / Fibre TV Availability: BT, Sky, Virgin
*NO FORWARD CHAIN*
Features
Situated in a peaceful neighbourhood, Western Avenue is known for its strong sense of community and family-friendly environment. The property is within walking distance of highly rated local schools like Hill View Primary, making it an ideal choice for families. Superfast and ultrafast broadband also make this location ideal for remote working or streaming.
• Two generously sized bedrooms • Spacious living area perfect for family gatherings
• Large, private, easy-to-maintain garden • Convenient transport links and local amenities
• Off-road parking for multiple vehicles together with a large detached garage
• Short distance to outstanding schools like Hill View Primary
The living room is a bright, open space with plenty of natural light, perfect for relaxing with family or entertaining guests. The property boasts a mature, large, private, low-maintenance garden, ideal for young children to play safely or for those looking to enjoy peaceful outdoor living without the hassle of high upkeep. Western Avenue is part of a close-knit community with friendly Neighbours and local activities. The area benefits from low crime rates, making it a safe and secure environment for both families and those downsizing. Nearby parks and green spaces provide plenty of recreational options. This lovely home offers the perfect combination of comfort, convenience, and community, making it a rare find in this sought-after location. Contact us today to schedule a viewing and see why 112 Western Avenue is the perfect place to call home.
Entrance
UPVC Glazed panel to porch with a tiled floor, further glazed panel door to the entrance hall.
Entrance Hall
"L" shaped with store cupboards & access to loft with a fitted ladder, loft space has started to be converted with the flooring upgraded & Velux windows installed.
Dining Room 13' x 10'5" (3.96m x 3.18m)
Two side aspect windows, small store cupboard, TV point, radiator, square arch to kitchen &
arch to lounge.
Lounge 17'10" x 10'5" (5.44m x 3.18m)
UPVC patio doors to the garden room, side aspect window, large walk-in store cupboard,
fireplace with fitted gas fire, Tv & media point, wall light point, radiator.
Kitchen
Fitted range of base & wall units, work surface with tiled splashback, single drainer sink unit with mixer tap, space for cooker, space for fridge, space & plumbing for dishwasher, extractor fan,
wall mounted "Worcester" gas boiler, side aspect & rear aspect windows,
glazed panel door to the garden room.
Garden Room/Conservatory 19'11" x 8'8" (6.07m x 2.64m)
Two casement doors to the garden, utility area with fitted base & wall units, space & plumbing for washing machine & tumble dryer, radiator, polycarbonate roof.
Cloakroom
Handbasin & close coupled Wc.
Bedroom One 13'8" x 10'5" (4.17m x 3.18m)
Front aspect bay window, fitted wardrobes, wall units & dressing table. radiator.
Bedroom Two 12'10" x 10'5" (3.9m x 3.18m)
Front aspect bay window, built in wardrobe, radiator.
Shower Room
Tiled walls & floor with a step in double shower cubicle, electric shower & sliding glass door,
Hand basin & close coupled Wc, chrome towel radiator, extractor fan, light & shaver point,
side aspect window.
Outside
Front is laid to hardstanding providing off road parking with a gated side access to the rear garden & garage, outside tap & light.
Rear garden is well established & a mix of paved & shingle areas with raised and stocked boarders. A good size overall enclosed by panel fencing.
Misc
Freehold
Local Authority: BCP Council Tax Band: C (approx. Annual Price: £1,918)
Mobile coverage: EE, Vodafone, Three, O2 Broadband: Basic - 28 Mbps, Ultrafast- 1000 Mbps
Satellite / Fibre TV Availability: BT, Sky, Virgin
Interested in this property?
Council tax
First listed
2 weeks agoEnergy Performance Certificate
Marketed by
Derek J Rolls - Bournemouth 958 Wimborne Road Bournemouth BH9 2DGPlacebuzz mortgage repayment calculator
Monthly repayment
The Est. Mortgage is for a 25 years repayment mortgage based on a 10% deposit and a 5.5% annual interest. It is only intended as a guide. Make sure you obtain accurate figures from your lender before committing to any mortgage. Your home may be repossessed if you do not keep up repayments on a mortgage.
- Streetview
DISCLAIMER: Property descriptions and related information displayed on this page are marketing materials provided by Derek J Rolls - Bournemouth. Placebuzz does not warrant or accept any responsibility for the accuracy or completeness of the property descriptions or related information provided here and they do not constitute property particulars. Please contact Derek J Rolls - Bournemouth for full details and further information.





