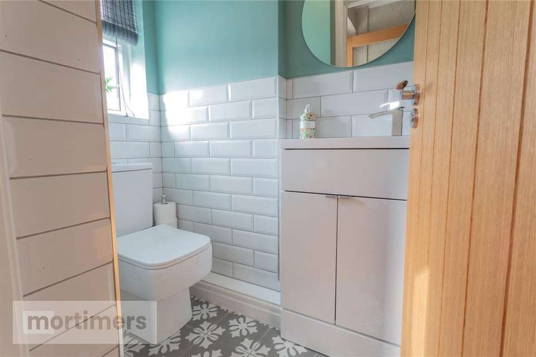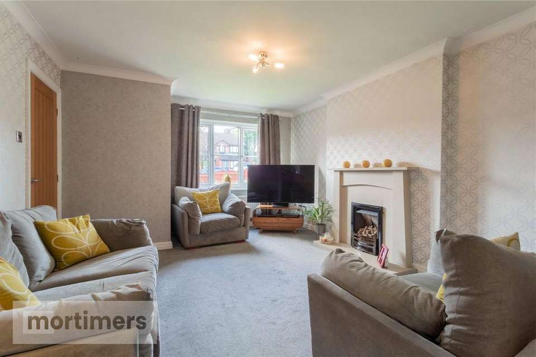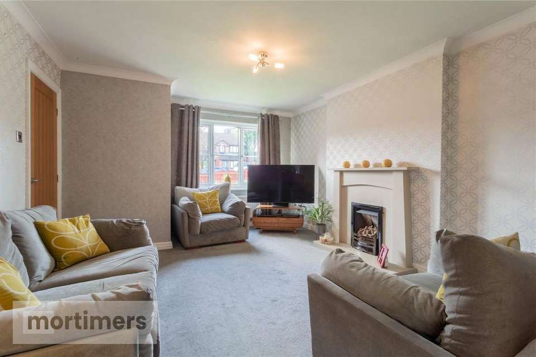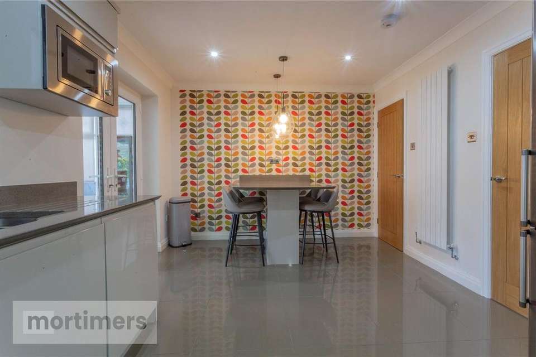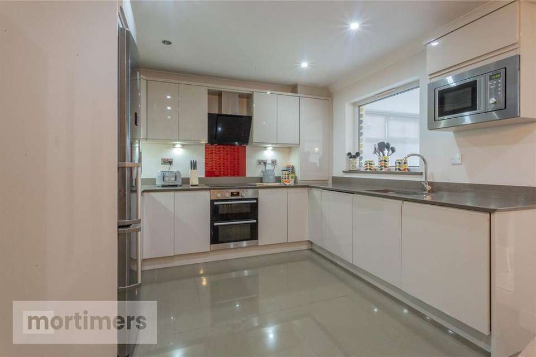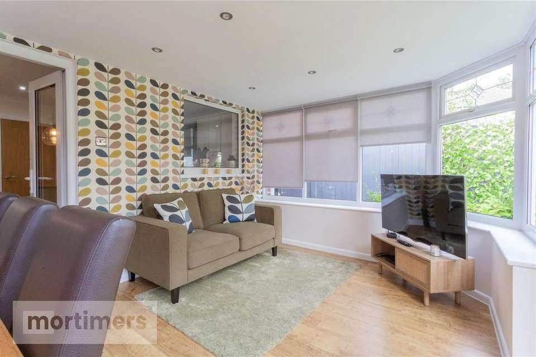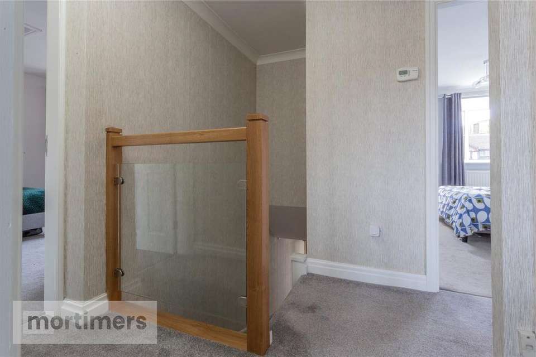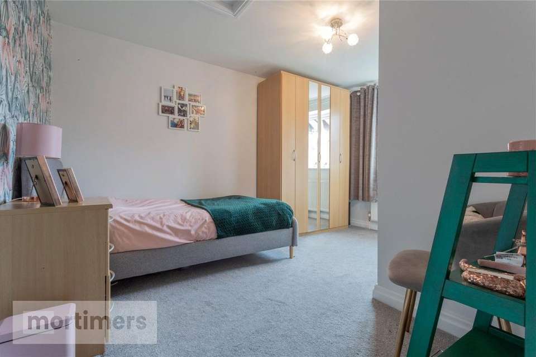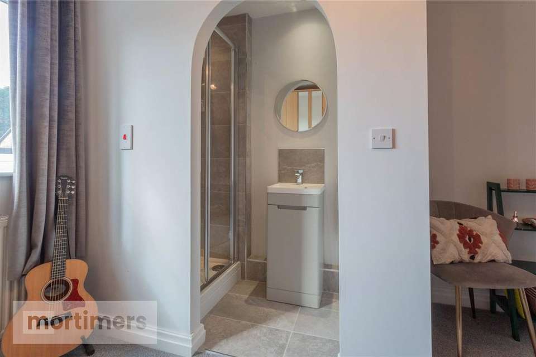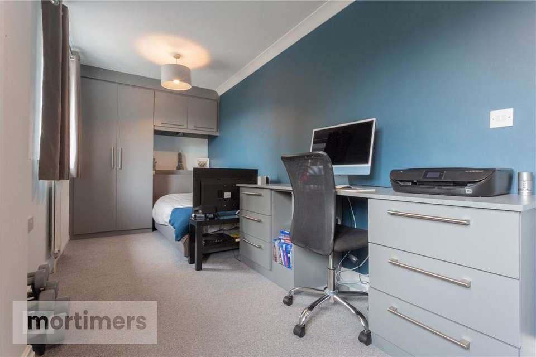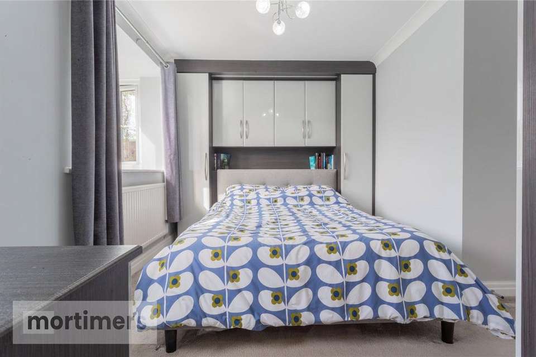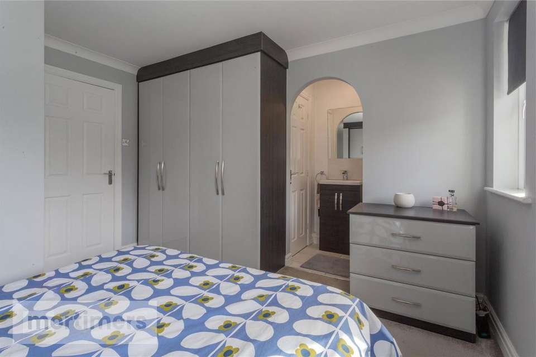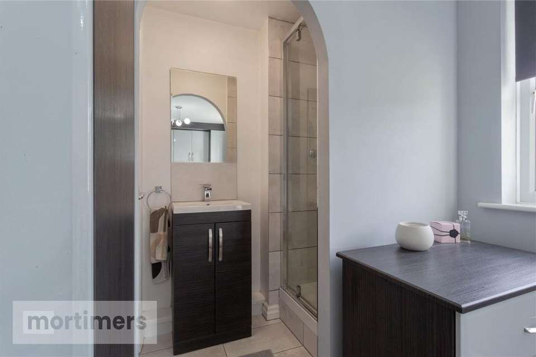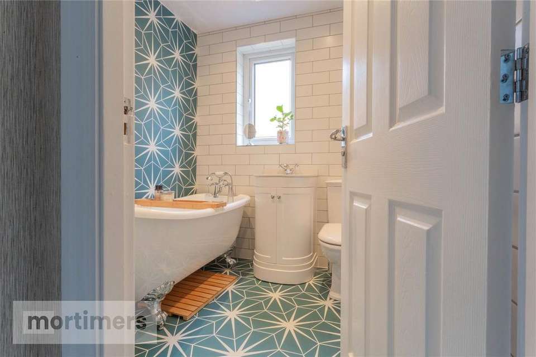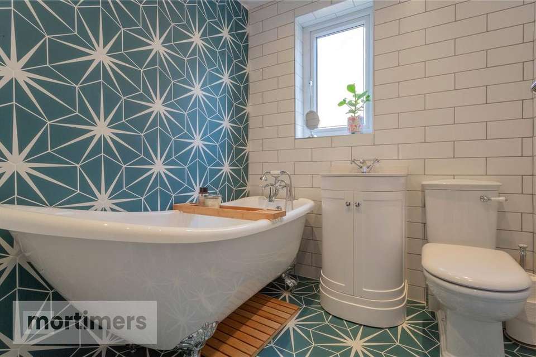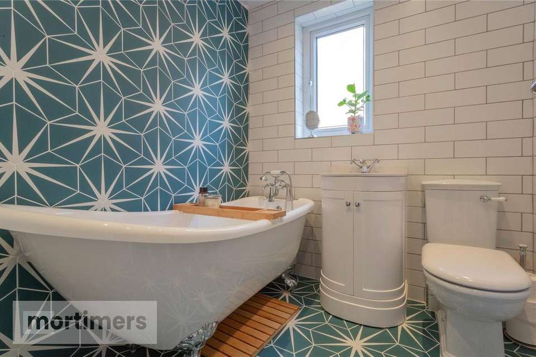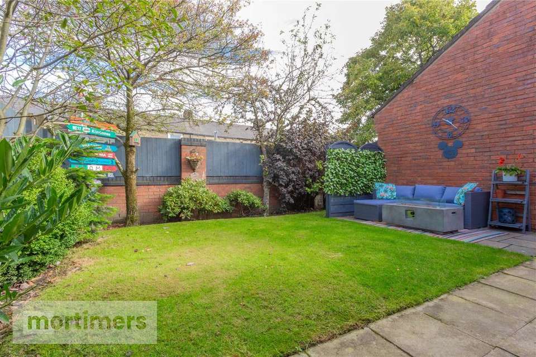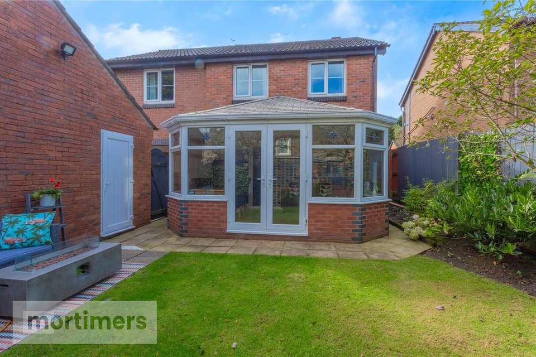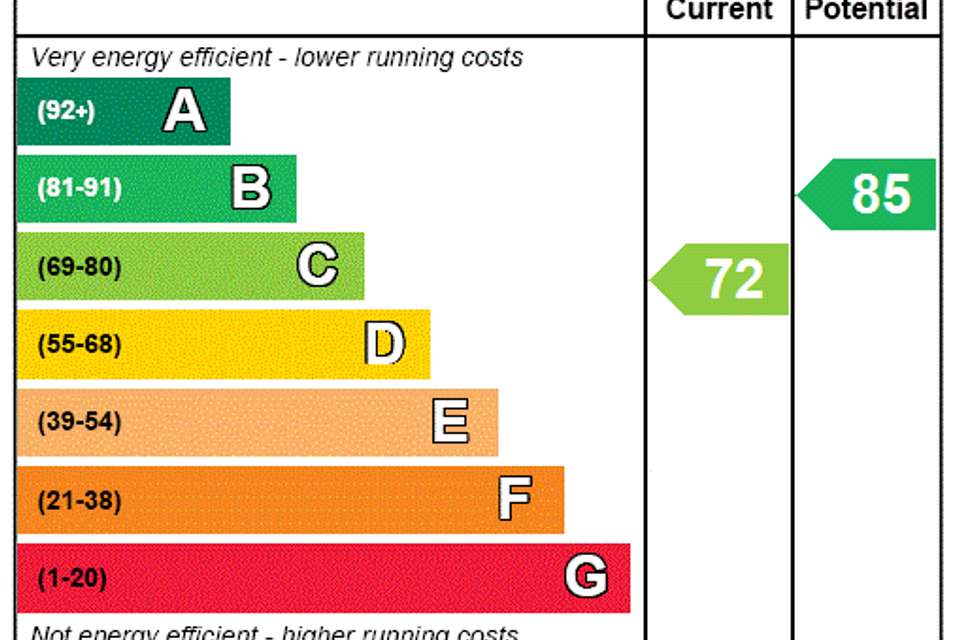4 bedroom detached house for sale
detached house
bedrooms
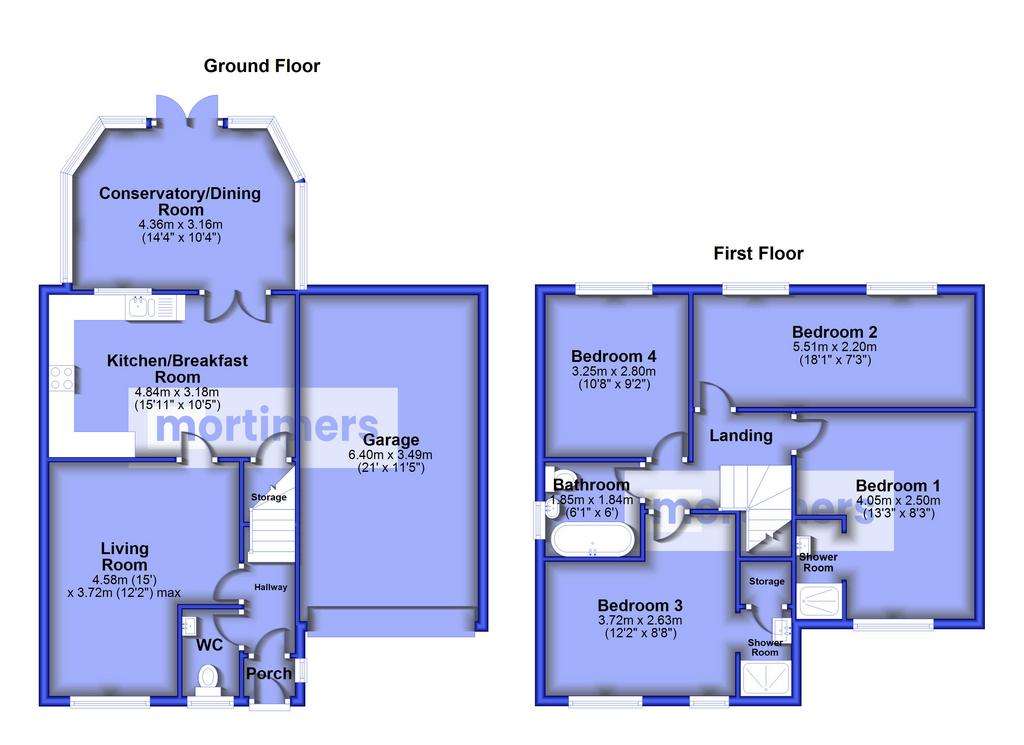
Property photos


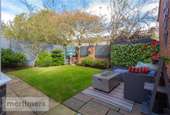

+28
Property description
A stunning four bedroom detached family home welcomed to the market. Situated on a family friendly estate in West End Oswaldtwistle, the property is perfect for buyers looking to upsize. (EPC-TBC)
A tastefully decorated & extended four bedroom detached family home welcomed to the market. Boasting an impressive internal footprint with stylish kitchen & bathroom, the property is perfect for family buyers.
Situated in West End Oswaldtwistle the property occupies a cul-de-sac position with easy access to local amenities, excellent network links and is close to local scenery.
The ground floor has a welcoming porch entrance leading into the hallway and downstairs wc. The living room has neutral decoration with fitted grey carpet, a gas fireplace and a central light fitting. There is a modern kitchen with gloss units, tiled flooring and integrated appliances. There is plenty of room for a dining table with hanging lights, under stair storage and French door access into the orangery.
The conservatory/orangery has spot lighting, wood effect laminate flooring and French door access onto the rear garden.
The first floor has a spacious main bedroom with grey fitted carpets, feature wall and light fitting. There is a shower room en-suite with walk in shower, spot lighting and tiled flooring. Bedroom two has grey fitted carpets, built in wardrobes and two light fittings. Bedroom three has grey fitted carpets, neutral decoration and built in wardrobes. There is another en-suite shower room with walk in shower, graphite vanity unit and walk in shower. Bedroom four has fitted carpets, spot lighting and neutral decoration. The first floor is complete with a beautiful bathroom with tiled flooring, spot lighting and free standing bath.
Externally the property has a driveway with car port allowing parking for multiple cars. There is a laid to lawn front garden with mature shrubs. To the rear there is a landscaped rear garden with paving stones, lawn patch and outside seating area. There is a garage with up & over door and power supply.
All interested parties should contact Mortimers Estate Agents in Accrington.
All mains services are available.
A tastefully decorated & extended four bedroom detached family home welcomed to the market. Boasting an impressive internal footprint with stylish kitchen & bathroom, the property is perfect for family buyers.
Situated in West End Oswaldtwistle the property occupies a cul-de-sac position with easy access to local amenities, excellent network links and is close to local scenery.
The ground floor has a welcoming porch entrance leading into the hallway and downstairs wc. The living room has neutral decoration with fitted grey carpet, a gas fireplace and a central light fitting. There is a modern kitchen with gloss units, tiled flooring and integrated appliances. There is plenty of room for a dining table with hanging lights, under stair storage and French door access into the orangery.
The conservatory/orangery has spot lighting, wood effect laminate flooring and French door access onto the rear garden.
The first floor has a spacious main bedroom with grey fitted carpets, feature wall and light fitting. There is a shower room en-suite with walk in shower, spot lighting and tiled flooring. Bedroom two has grey fitted carpets, built in wardrobes and two light fittings. Bedroom three has grey fitted carpets, neutral decoration and built in wardrobes. There is another en-suite shower room with walk in shower, graphite vanity unit and walk in shower. Bedroom four has fitted carpets, spot lighting and neutral decoration. The first floor is complete with a beautiful bathroom with tiled flooring, spot lighting and free standing bath.
Externally the property has a driveway with car port allowing parking for multiple cars. There is a laid to lawn front garden with mature shrubs. To the rear there is a landscaped rear garden with paving stones, lawn patch and outside seating area. There is a garage with up & over door and power supply.
All interested parties should contact Mortimers Estate Agents in Accrington.
All mains services are available.
Interested in this property?
Council tax
First listed
6 days agoMarketed by
Mortimers - Accrington 22 Blackburn Road Accrington BB5 1HDPlacebuzz mortgage repayment calculator
Monthly repayment
The Est. Mortgage is for a 25 years repayment mortgage based on a 10% deposit and a 5.5% annual interest. It is only intended as a guide. Make sure you obtain accurate figures from your lender before committing to any mortgage. Your home may be repossessed if you do not keep up repayments on a mortgage.
- Streetview
DISCLAIMER: Property descriptions and related information displayed on this page are marketing materials provided by Mortimers - Accrington. Placebuzz does not warrant or accept any responsibility for the accuracy or completeness of the property descriptions or related information provided here and they do not constitute property particulars. Please contact Mortimers - Accrington for full details and further information.




