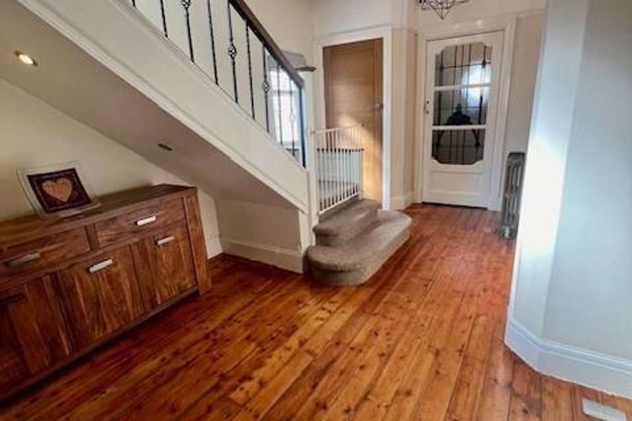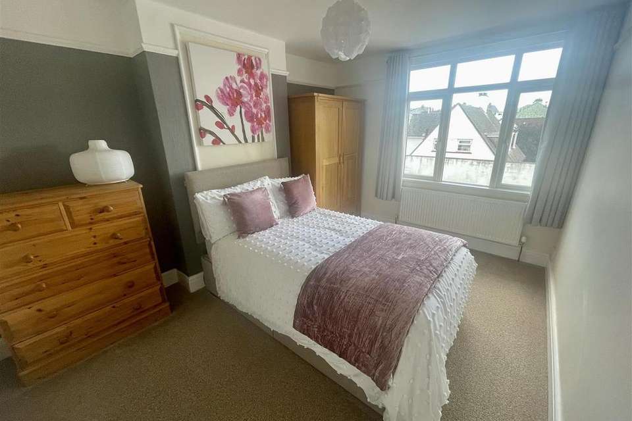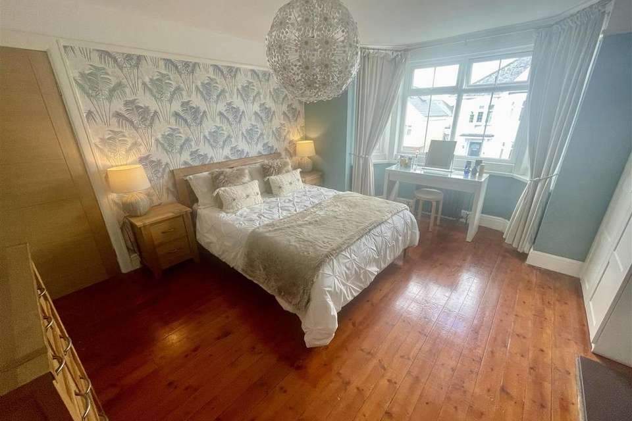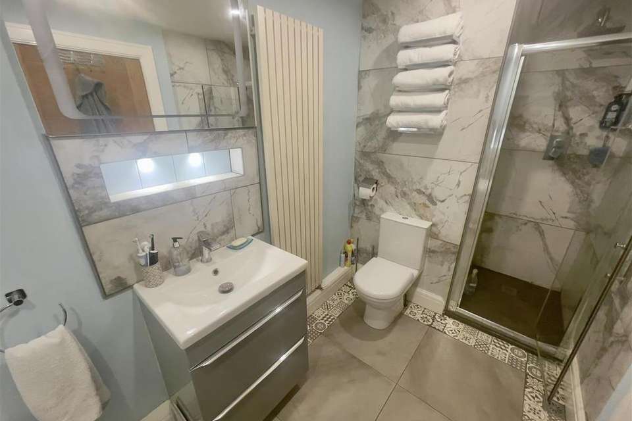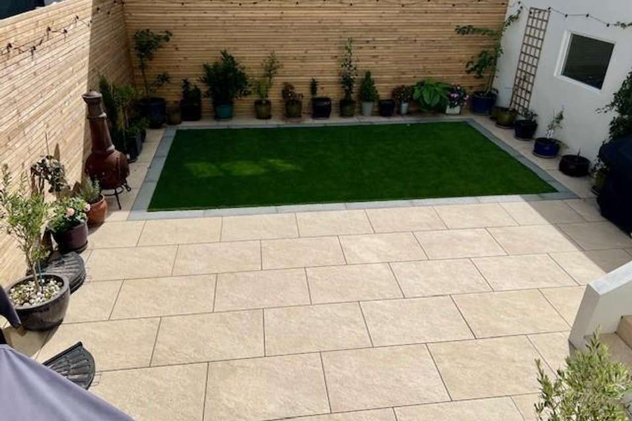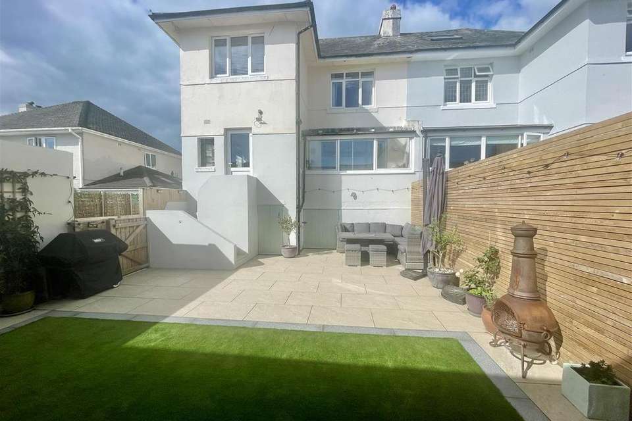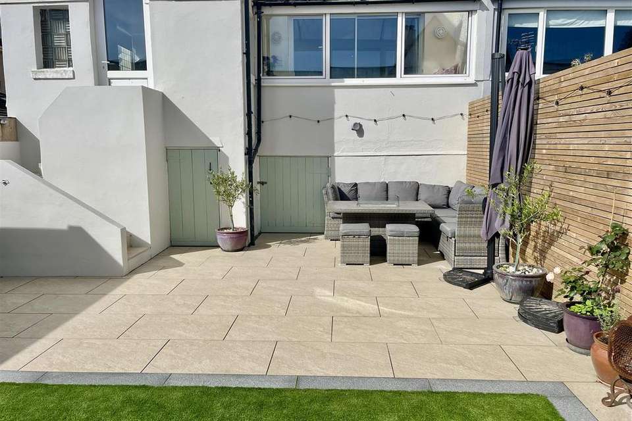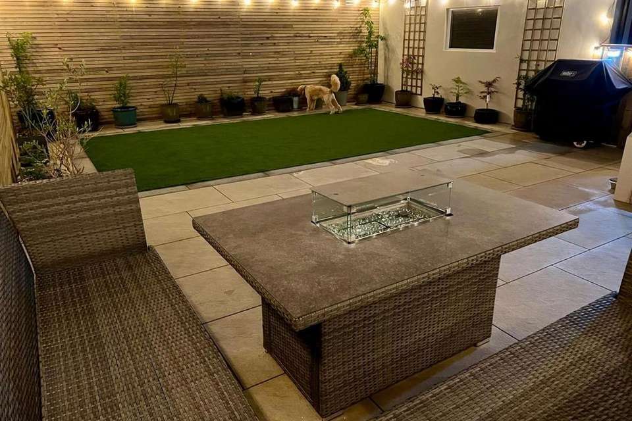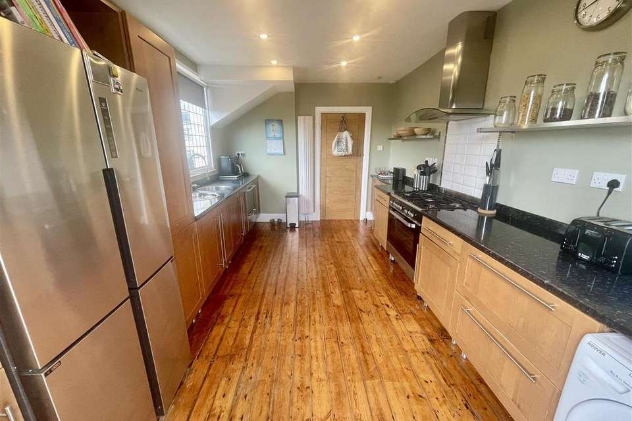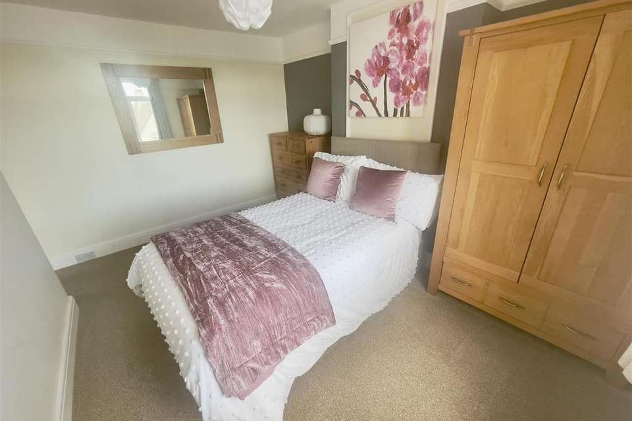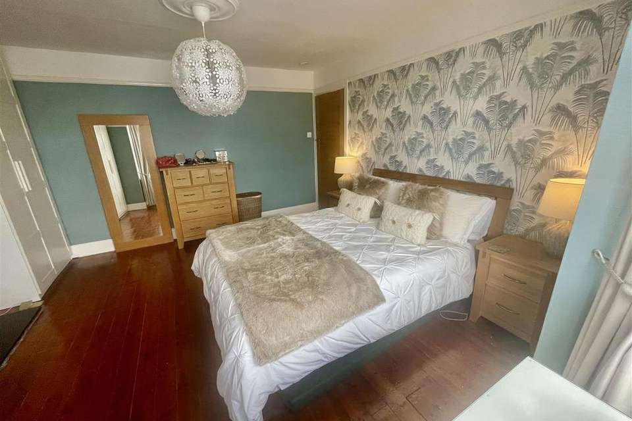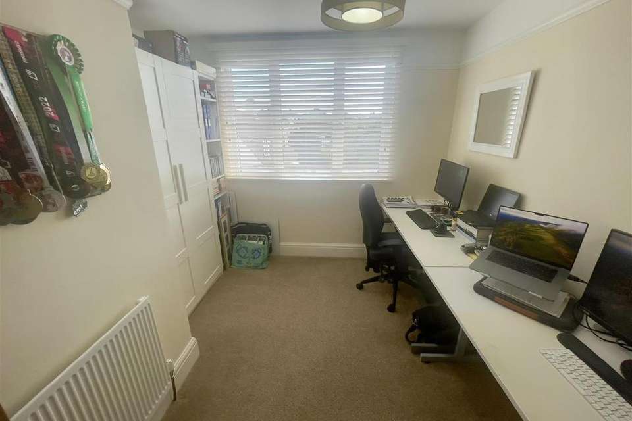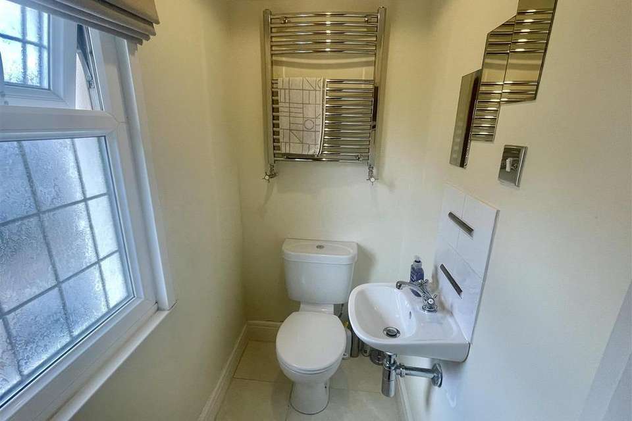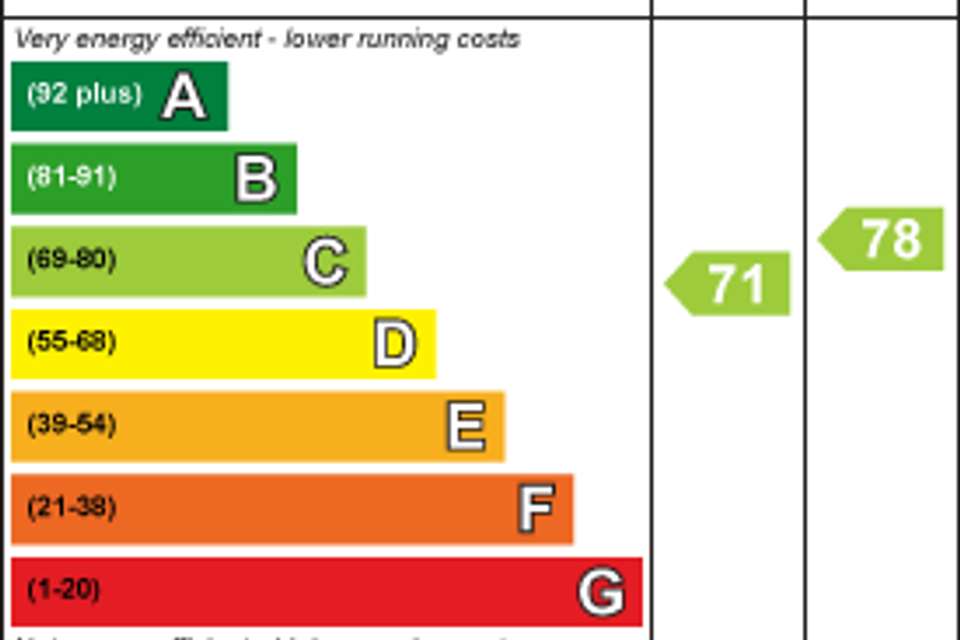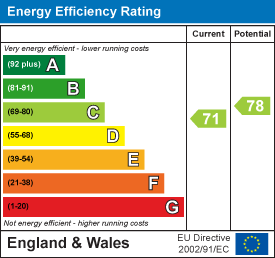4 bedroom semi-detached house for sale
semi-detached house
bedrooms
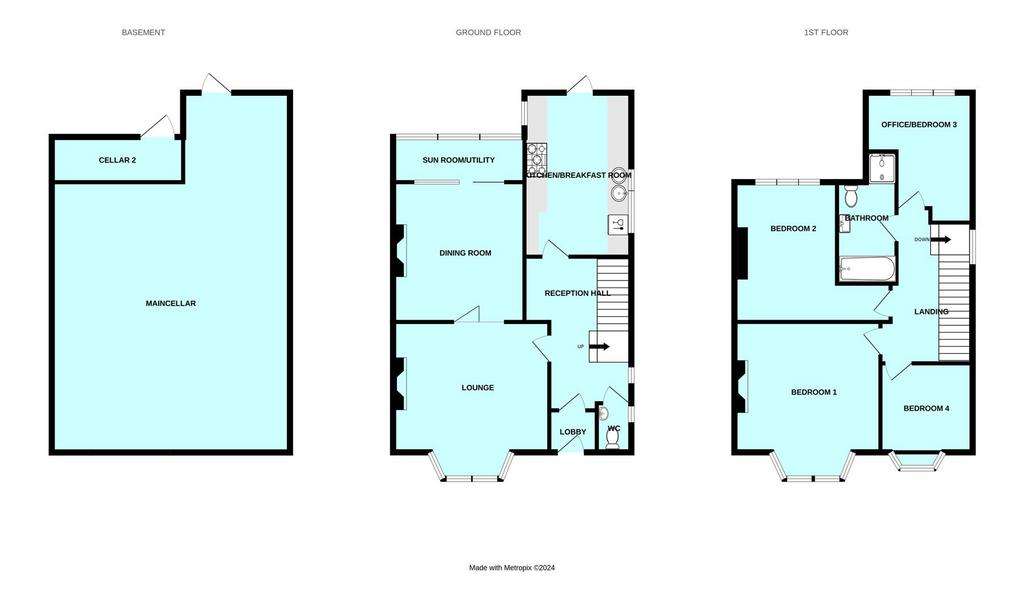
Property photos

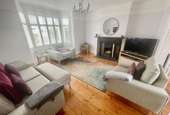
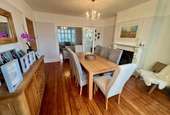
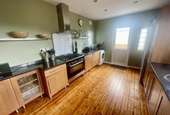
+14
Property description
A beautiful, well proportioned, light and airy, semi detached house built circa.1937 which the current owners have upgraded and improved over the last couple of years. Gas fired central heating with a new Ideal boiler (18 months old) & double glazing. Providing a comfortably appointed home with the accommodation laid out over two storeys. An entrance lobby opens up to a spacious reception hall, downstairs cloakroom/WC, a good size front set lounge, spacious separate dining room with sun room/utility off & a generous size fitted integrated kitchen, four double bedrooms & a modern fitted bathroom/WC. Excellent parking on the 10' wide long drive & good size garage set to the rear. Professionally landscaped, low maintenance, southerly facing back garden.
Tor Close, Hartley, Pl3 5Th -
The Property - A beautiful, well proportioned, light and airy, semi detached house built circa.1937 which the current owners have upgraded and improved over the last couple of years. Having the benefit of gas fired central heating with a new Ideal boiler (18 months old, located in the cellar) and double glazing. Providing a comfortably appointed home with the accommodation laid out over two storeys. An entrance lobby opens up to a spacious reception hall with useful downstairs cloakroom/WC, a good size front set lounge, spacious separate dining room with sun room/utility off and a generous size fitted integrated kitchen.
At first floor level, the landing gives access to four double bedrooms and a modern fitted bathroom/WC.
The property stands on a rectangular shape plot with excellent parking on the 10' wide long drive, providing off street parking for four or five vehicles and giving access to the good size garage set to the rear. To the rear, a professionally landscaped, low maintenance, southerly facing back garden.
Location - Tucked away in this short cul de sac in this prime established residential area of Hartley where there are a good variety of local services and amenities nearby. The position is convenient for access into the city and close by connections to major routes in other directions.
Accommodation - Panelled front door with window light into:
Ground Floor -
Entrance Lobby - 1.37m x 1.22m (4'6 x 4') - Dado rail. Panelled part leaded glazed door into:
Reception Hall - 4.47m x 3.10m max (14'8 x 10'2 max) - Window to the side. Staircase with carpeted treads, timber newel post, banister and rails rises and turns to the first floor. Period style radiators. Open under stairs area.
Cloakroom - 1.42m x 1.02m (4'8 x 3'4) - White modern suite with close coupled WC and wall hung wash hand basin. Heated towel rail.
Lounge - 4.57m x 4.55m max (15' x 14'11 max) - Wide bay window to the front elevation with fitted shutters. Focal feature period fireplace, slate hearth and open grate. Decorative coved ceiling. Picture rail. Ceiling rose. Glazed doors into:
Dining Room - 4.06m x 3.94m (13'4 x 12'11) - Light and airy. Focal feature fireplace with timber surround, cast iron fireback and slate hearth. Timber boarded floor. Picture rail. Wide glazed door overlooking and opening into:
Sun Room/Utility - 3.76m x 1.32m (12'4 x 4'4) - Picture window overlooking the rear garden. Power and lighting.
Kitchen/Breakfast Room - 4.78m x 3.10m (15'8 x 10'2) - Light and airy with windows to both sides and the rear. PVC part double glazed back door. Fitted with a good range of cupboard and drawer storage set in wall and base units running along two sides. Roll edge work surfaces with matching up stands. Inset circular stainless steel sink and circular drainer with chrome adjustable mixer tap. Integrated appliances include Kenwood range style cooker with five variable size gas rings, large oven under and extractor hood over. Fisher & Paykel dishwasher. Space and plumbing suitable for automatic washing machine and space suitable for American style fridge/freezer. Down lighters. Hard wired smoke alarm. Timber boarded floor.
First Floor -
Landing - Window to the side elevation. Picture rail. Access hatch to the loft.
Bathroom - 3.86m x 1.68m max (12'8 x 5'6 max) - Modern fitted bathroom with bath with mixer tap and tiled splash backs, vanity wash hand basin with drawers under, WC and separate tiled shower with thermostatic shower control. Extractor fan. Ladder radiator. Down lighters.
Bedroom One - 4.57m x 4.24m (15' x 13'11) - Bay window to the front elevation. Chimney breast with period fireplace and slate hearth. Timber boarded floor. Picture rail.
Bedroom Two - 4.04m x 2.97m min (13'3 x 9'9 min) - Picture window overlooking the rear garden. Picture rail.
Bedroom Three/Office - 3.78m x 3.05m max (12'5 x 10' max) - 'L' shaped. Picture window to the rear with long views. Picture rail.
Bedroom Four - 2.82m x 2.59m (9'3 x 8'6) - Raised bay window to the front elevation. Picture rail.
Externally - Set well back from the street and pavement by an attractive front garden with lawned area. Wide path leading up to the front door and border containing a variety of specimen bushes, shrubs and plants. An entrance opens into the 10' wide long drive providing off street parking for four vehicles in line, potentially more and giving access to the garage set to the rear. Outside water tap. To the rear of the property, a delightful enclosed garden, low maintenance, professionally landscaped with an area of artificial lawn and wide paving to the remainder. Fencing boundaries. Two cellar areas, one with good head height running under the majority of the house and the second under the sun room/utility, useful for storage.
Garage - A larger than average size single garage with window to the side. Power and lighting. Double doors to the front.
Agents' Note - Tenure - Freehold.
Plymouth City Council tax - Band D.
Mains gas, electricity, water and drainage.
Tor Close, Hartley, Pl3 5Th -
The Property - A beautiful, well proportioned, light and airy, semi detached house built circa.1937 which the current owners have upgraded and improved over the last couple of years. Having the benefit of gas fired central heating with a new Ideal boiler (18 months old, located in the cellar) and double glazing. Providing a comfortably appointed home with the accommodation laid out over two storeys. An entrance lobby opens up to a spacious reception hall with useful downstairs cloakroom/WC, a good size front set lounge, spacious separate dining room with sun room/utility off and a generous size fitted integrated kitchen.
At first floor level, the landing gives access to four double bedrooms and a modern fitted bathroom/WC.
The property stands on a rectangular shape plot with excellent parking on the 10' wide long drive, providing off street parking for four or five vehicles and giving access to the good size garage set to the rear. To the rear, a professionally landscaped, low maintenance, southerly facing back garden.
Location - Tucked away in this short cul de sac in this prime established residential area of Hartley where there are a good variety of local services and amenities nearby. The position is convenient for access into the city and close by connections to major routes in other directions.
Accommodation - Panelled front door with window light into:
Ground Floor -
Entrance Lobby - 1.37m x 1.22m (4'6 x 4') - Dado rail. Panelled part leaded glazed door into:
Reception Hall - 4.47m x 3.10m max (14'8 x 10'2 max) - Window to the side. Staircase with carpeted treads, timber newel post, banister and rails rises and turns to the first floor. Period style radiators. Open under stairs area.
Cloakroom - 1.42m x 1.02m (4'8 x 3'4) - White modern suite with close coupled WC and wall hung wash hand basin. Heated towel rail.
Lounge - 4.57m x 4.55m max (15' x 14'11 max) - Wide bay window to the front elevation with fitted shutters. Focal feature period fireplace, slate hearth and open grate. Decorative coved ceiling. Picture rail. Ceiling rose. Glazed doors into:
Dining Room - 4.06m x 3.94m (13'4 x 12'11) - Light and airy. Focal feature fireplace with timber surround, cast iron fireback and slate hearth. Timber boarded floor. Picture rail. Wide glazed door overlooking and opening into:
Sun Room/Utility - 3.76m x 1.32m (12'4 x 4'4) - Picture window overlooking the rear garden. Power and lighting.
Kitchen/Breakfast Room - 4.78m x 3.10m (15'8 x 10'2) - Light and airy with windows to both sides and the rear. PVC part double glazed back door. Fitted with a good range of cupboard and drawer storage set in wall and base units running along two sides. Roll edge work surfaces with matching up stands. Inset circular stainless steel sink and circular drainer with chrome adjustable mixer tap. Integrated appliances include Kenwood range style cooker with five variable size gas rings, large oven under and extractor hood over. Fisher & Paykel dishwasher. Space and plumbing suitable for automatic washing machine and space suitable for American style fridge/freezer. Down lighters. Hard wired smoke alarm. Timber boarded floor.
First Floor -
Landing - Window to the side elevation. Picture rail. Access hatch to the loft.
Bathroom - 3.86m x 1.68m max (12'8 x 5'6 max) - Modern fitted bathroom with bath with mixer tap and tiled splash backs, vanity wash hand basin with drawers under, WC and separate tiled shower with thermostatic shower control. Extractor fan. Ladder radiator. Down lighters.
Bedroom One - 4.57m x 4.24m (15' x 13'11) - Bay window to the front elevation. Chimney breast with period fireplace and slate hearth. Timber boarded floor. Picture rail.
Bedroom Two - 4.04m x 2.97m min (13'3 x 9'9 min) - Picture window overlooking the rear garden. Picture rail.
Bedroom Three/Office - 3.78m x 3.05m max (12'5 x 10' max) - 'L' shaped. Picture window to the rear with long views. Picture rail.
Bedroom Four - 2.82m x 2.59m (9'3 x 8'6) - Raised bay window to the front elevation. Picture rail.
Externally - Set well back from the street and pavement by an attractive front garden with lawned area. Wide path leading up to the front door and border containing a variety of specimen bushes, shrubs and plants. An entrance opens into the 10' wide long drive providing off street parking for four vehicles in line, potentially more and giving access to the garage set to the rear. Outside water tap. To the rear of the property, a delightful enclosed garden, low maintenance, professionally landscaped with an area of artificial lawn and wide paving to the remainder. Fencing boundaries. Two cellar areas, one with good head height running under the majority of the house and the second under the sun room/utility, useful for storage.
Garage - A larger than average size single garage with window to the side. Power and lighting. Double doors to the front.
Agents' Note - Tenure - Freehold.
Plymouth City Council tax - Band D.
Mains gas, electricity, water and drainage.
Interested in this property?
Council tax
First listed
Last weekEnergy Performance Certificate
Marketed by
Julian Marks Estate Agents - Plymouth 10-12 Eggbuckland Road Plmouth, Devon PL3 5HEPlacebuzz mortgage repayment calculator
Monthly repayment
The Est. Mortgage is for a 25 years repayment mortgage based on a 10% deposit and a 5.5% annual interest. It is only intended as a guide. Make sure you obtain accurate figures from your lender before committing to any mortgage. Your home may be repossessed if you do not keep up repayments on a mortgage.
- Streetview
DISCLAIMER: Property descriptions and related information displayed on this page are marketing materials provided by Julian Marks Estate Agents - Plymouth. Placebuzz does not warrant or accept any responsibility for the accuracy or completeness of the property descriptions or related information provided here and they do not constitute property particulars. Please contact Julian Marks Estate Agents - Plymouth for full details and further information.





