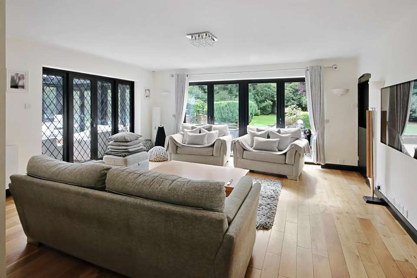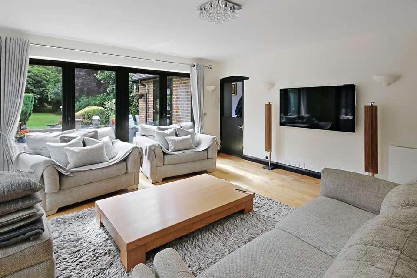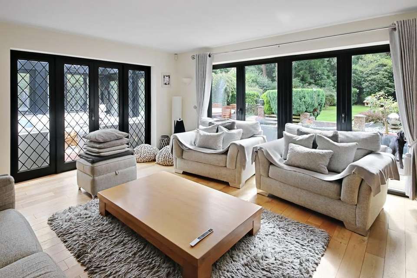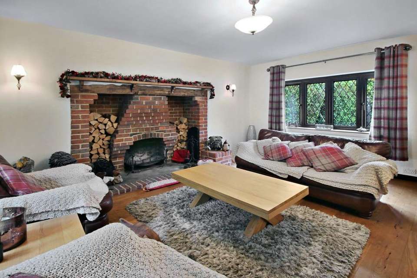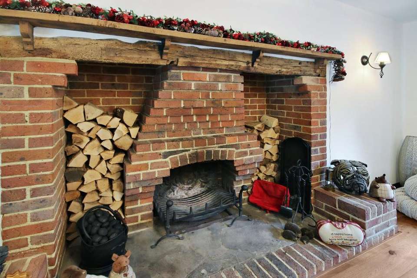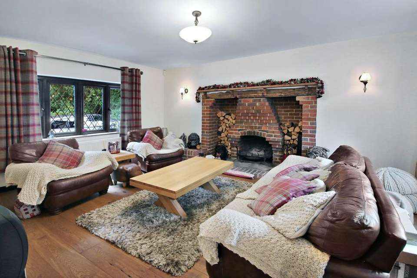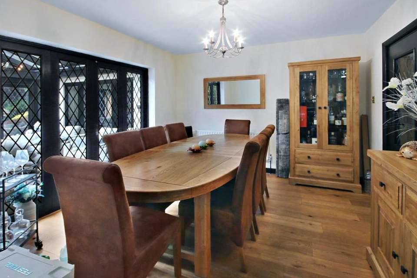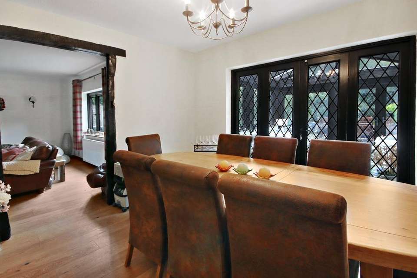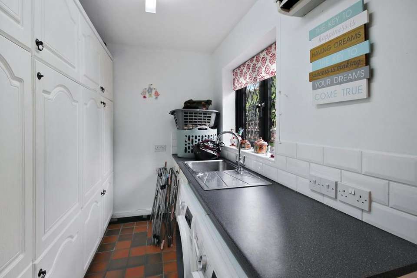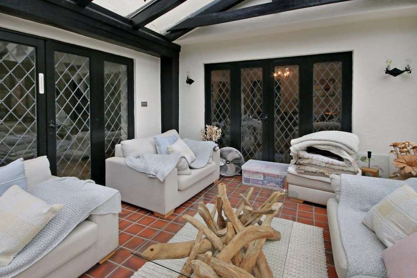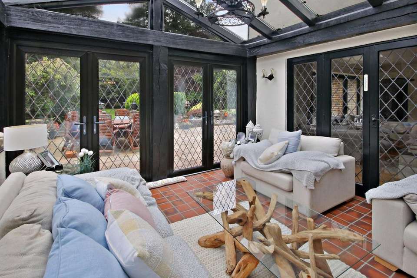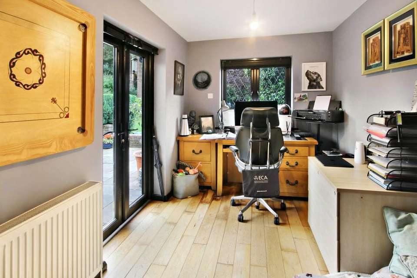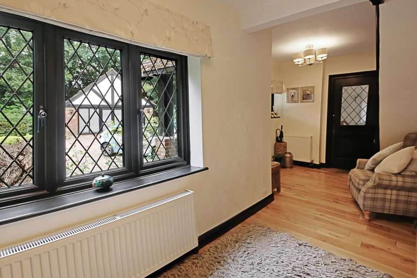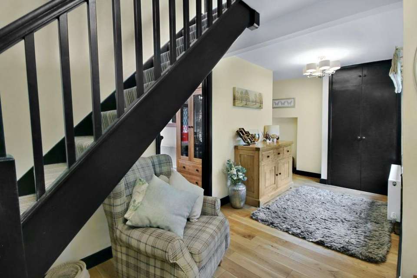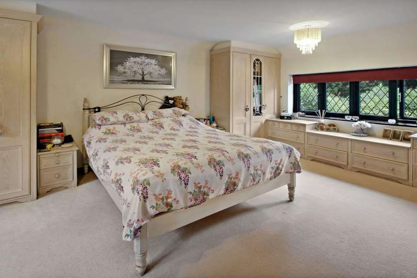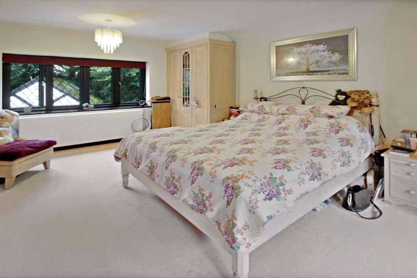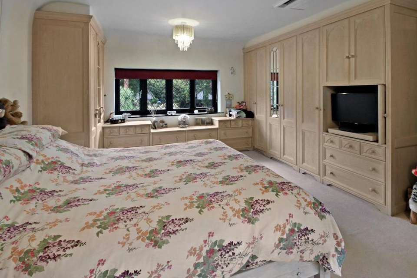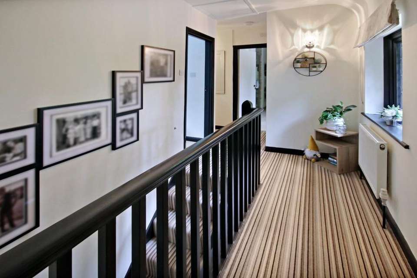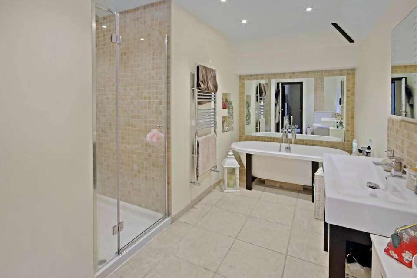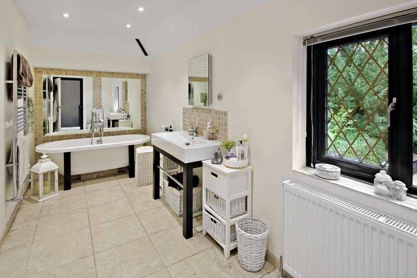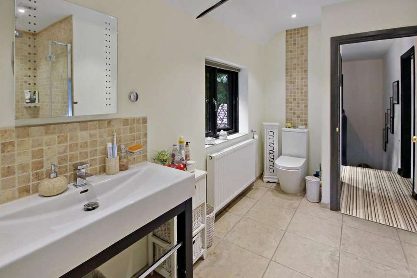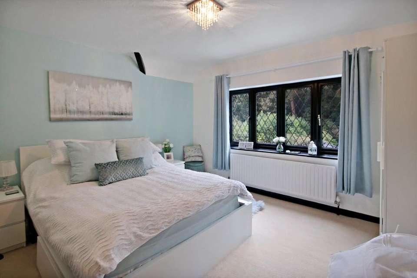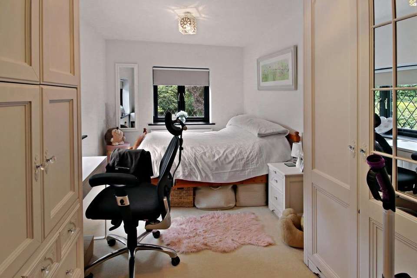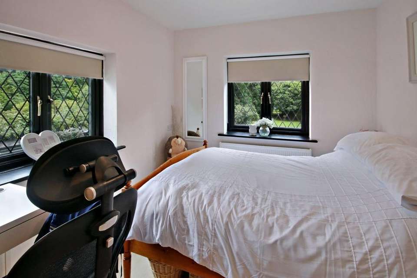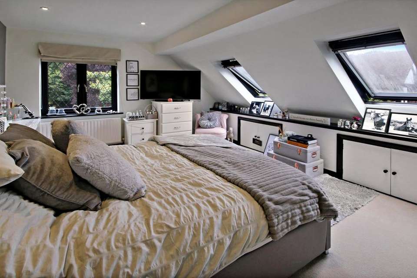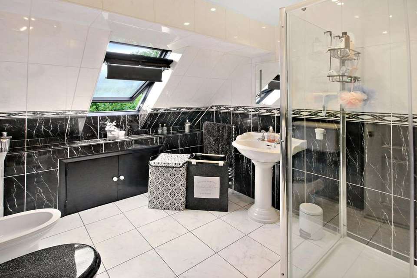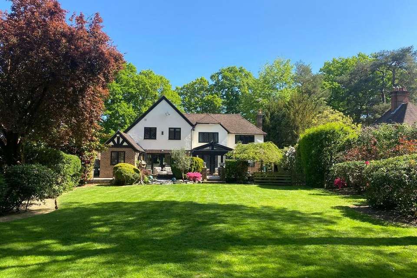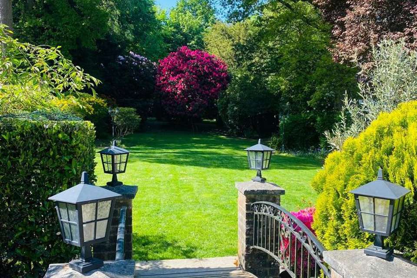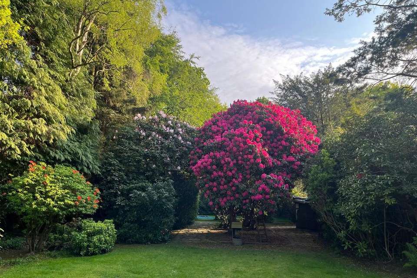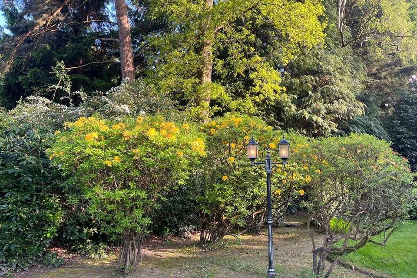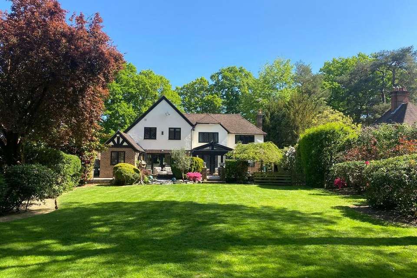4 bedroom detached house for sale
detached house
bedrooms
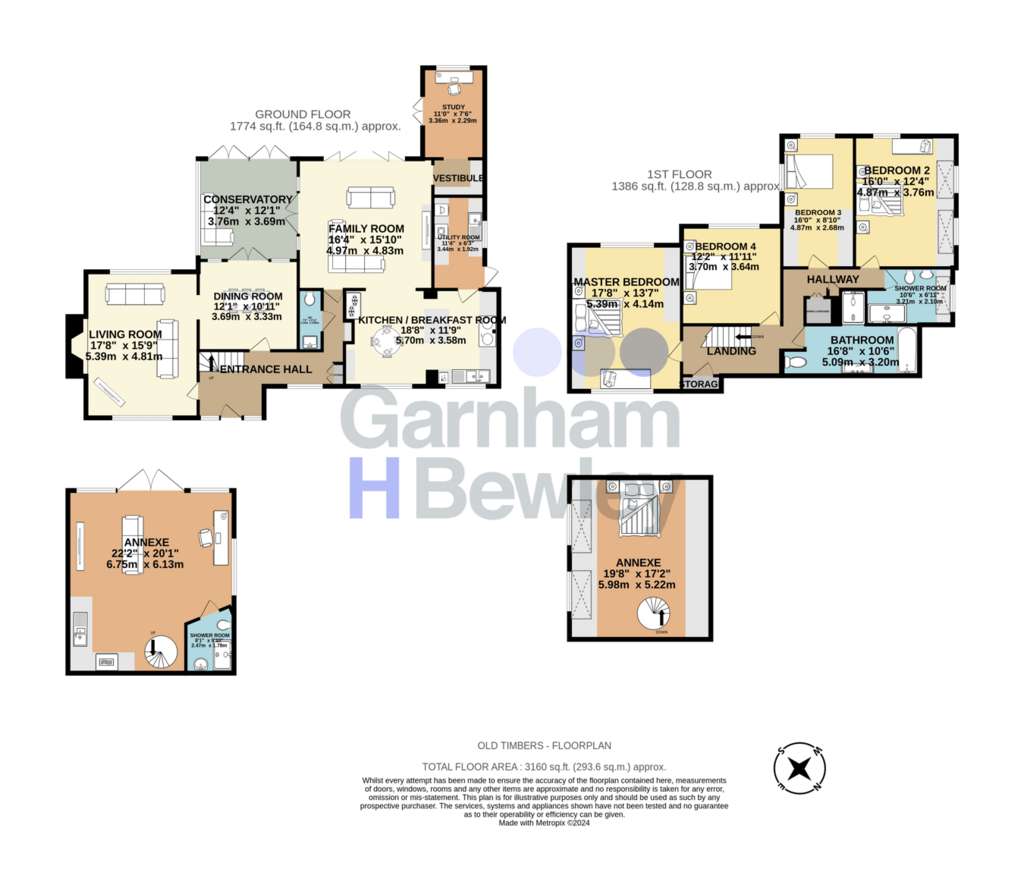
Property photos
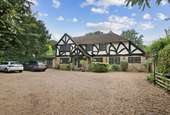
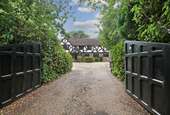
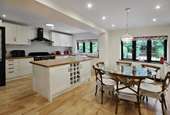
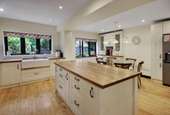
+31
Property description
Garnham H Bewley are delighted to offer for sale this substantial and characterful detached four bedroom family home, which sits on a large (2/3 acre) plot, on the outskirts of Copthorne village. In addition to the main property, the current owners have created a stylish and contemporary two storey detached annexe within the grounds, that is fully self-efficient with its own living space, kitchenette, shower room and upstairs double bedroom.The downstairs accommodation in the main house features a beautiful open-plan kitchen/breakfast room, which has been fitted with a comprehensive range of wall and base level units, feature island, integrated appliances, inset sink with drainer and a large AGA. There is a separate utility room with space for washing machine and dryer and there is an abundance of storage and a separate sink with drainer. There is also a door to the side aspect from the utility. The Lounge sits at the left of the property and has a large open-fireplace which acts as a focal point to the room. There is also a traditional dining room, extended conservatory (with views of the rear garden), extended study / office room and a downstairs WC. The hub of the house is the family room which is vast in its size, bright and airy and sits in the centre of the property towards the rear; it has bi-fold doors and fantastic views across the garden, it connects to the conservatory, kitchen, study and main entrance hall and is an incredibly social space which brings the house together.Upstairs boasts four large double bedrooms, all capable of facilitating King size beds, all with plenty of wardrobe space and views out towards the long far-reaching garden. There are two bathrooms upstairs, the largest is fitted with a freestanding oval bathtub, separate cubicle shower, wash-hand basin and low-level WC. There is an additional shower room, next to bedroom two, which is fitted with shower cubicle, wash-hand basin and low level WC. There is an airing cupboard, and additional storage cupboard on the landing as well as storage in the eaves and two and insulated loft spaces.The rear garden is far stretching and backs onto private woodland, its is mainly laid to lawn, with a large expanse of patio across the rear of the property. There is an abundance of vibrant colour in the garden and a wealth of mature plants and shrubs bordering the lawn. The current owner have plenty of outdoor storage, including a couple of sheds and covered area along the side of the property, leading back to the front. There is a large Koi pond on the patio, with a timber footbridge above it. At the front of the property, the entrance is enclosed by large electrically powered timbers gates and there is an enormous driveway for multiple vehicles. The annexe is situated on the front drive, it is a modern and contemporary space, fully kitted out as a self-contained living area, with tastefully fitted kitchenette and separate shower room, and spiral staircase leading to the upstairs bedroom.
Nearest Stations:Gatwick Airport Station (3.1 miles)East Grinstead Station (3.4 miles)Three Bridges Station (3.6 miles)Nearest Schools:Copthorne Preparatory School - Independent School (0.5 miles)Crawley Down Village CofE School - Ofsted: Good (1.5 miles)Copthorne C of E Junior School - Ofsted: Good (1.3 miles)Fairway Infant School, Copthorne - Ofsted: Good (1.4 miles)
Nearest Stations:Gatwick Airport Station (3.1 miles)East Grinstead Station (3.4 miles)Three Bridges Station (3.6 miles)Nearest Schools:Copthorne Preparatory School - Independent School (0.5 miles)Crawley Down Village CofE School - Ofsted: Good (1.5 miles)Copthorne C of E Junior School - Ofsted: Good (1.3 miles)Fairway Infant School, Copthorne - Ofsted: Good (1.4 miles)
Interested in this property?
Council tax
First listed
Last weekEnergy Performance Certificate
Marketed by
Garnham H Bewley - East Grinstead 73-75 London Road East Grinstead, West Sussex RH19 1EQPlacebuzz mortgage repayment calculator
Monthly repayment
The Est. Mortgage is for a 25 years repayment mortgage based on a 10% deposit and a 5.5% annual interest. It is only intended as a guide. Make sure you obtain accurate figures from your lender before committing to any mortgage. Your home may be repossessed if you do not keep up repayments on a mortgage.
- Streetview
DISCLAIMER: Property descriptions and related information displayed on this page are marketing materials provided by Garnham H Bewley - East Grinstead. Placebuzz does not warrant or accept any responsibility for the accuracy or completeness of the property descriptions or related information provided here and they do not constitute property particulars. Please contact Garnham H Bewley - East Grinstead for full details and further information.





