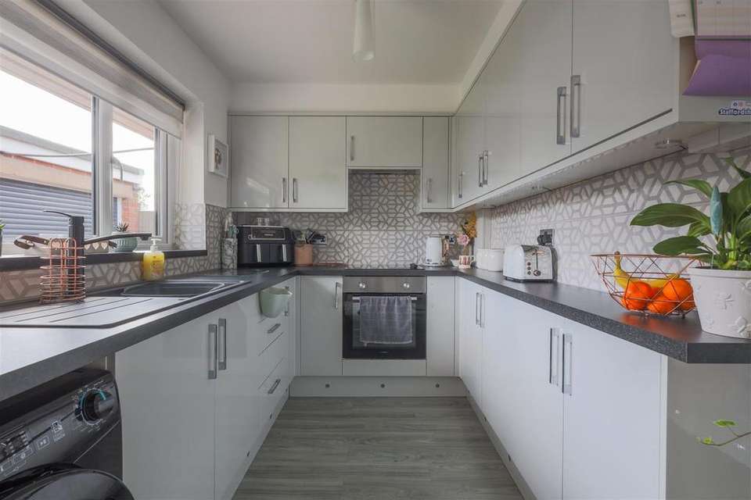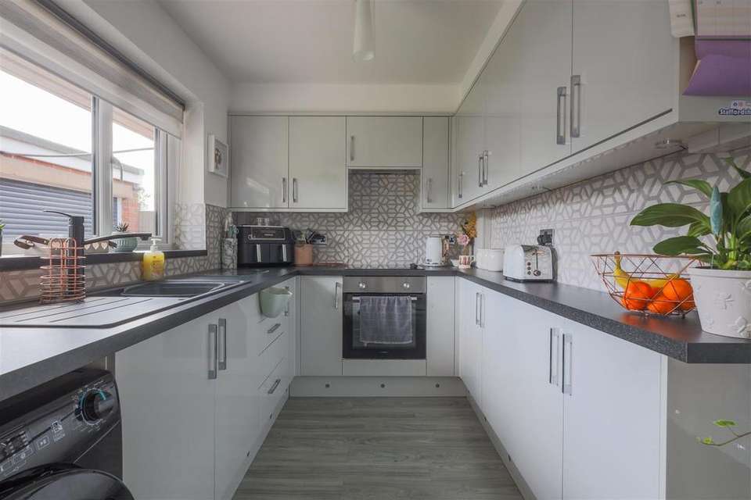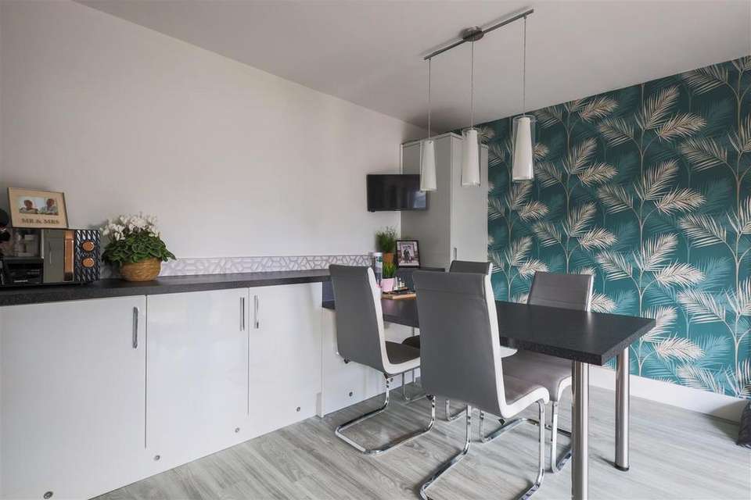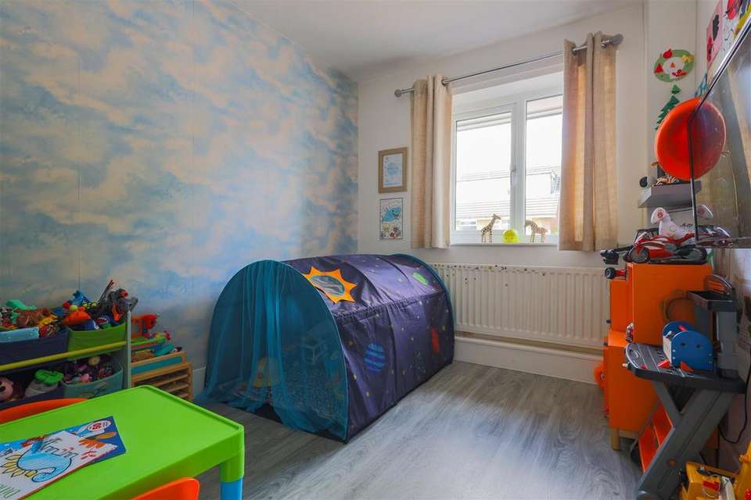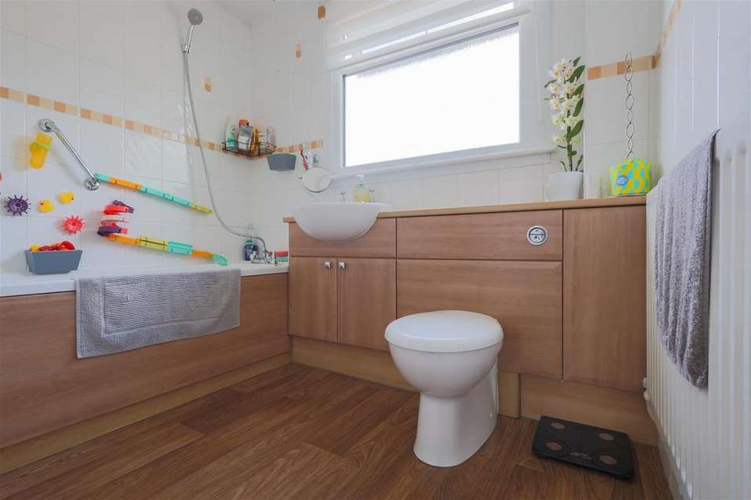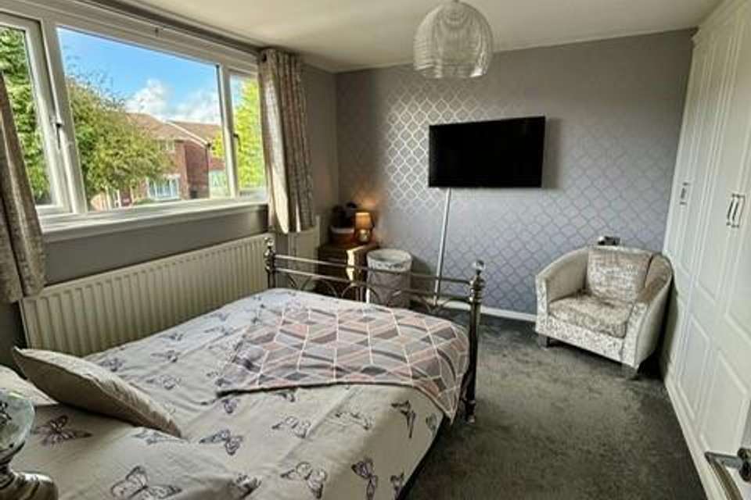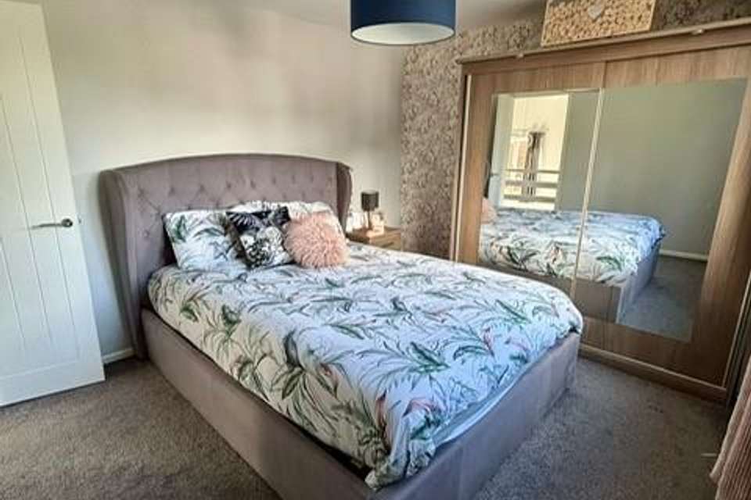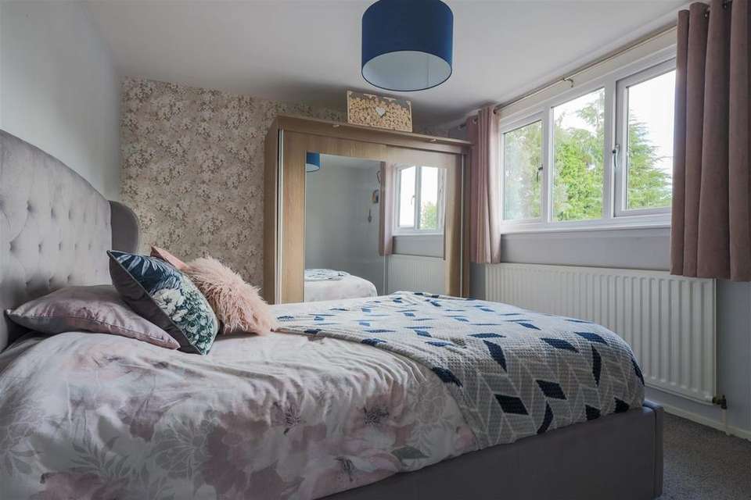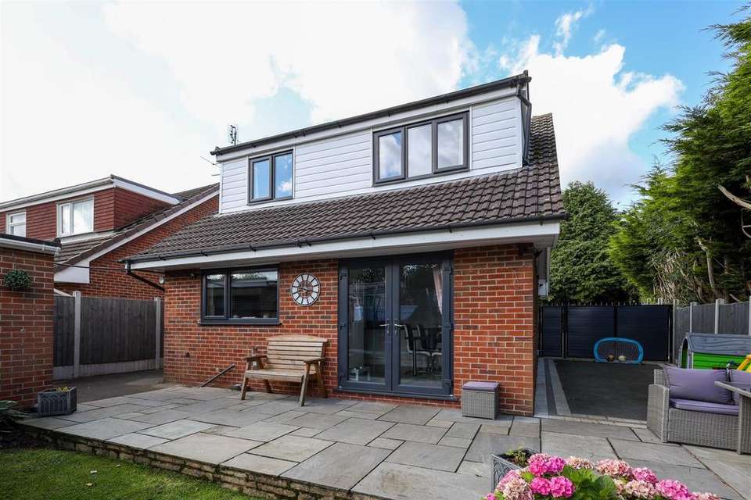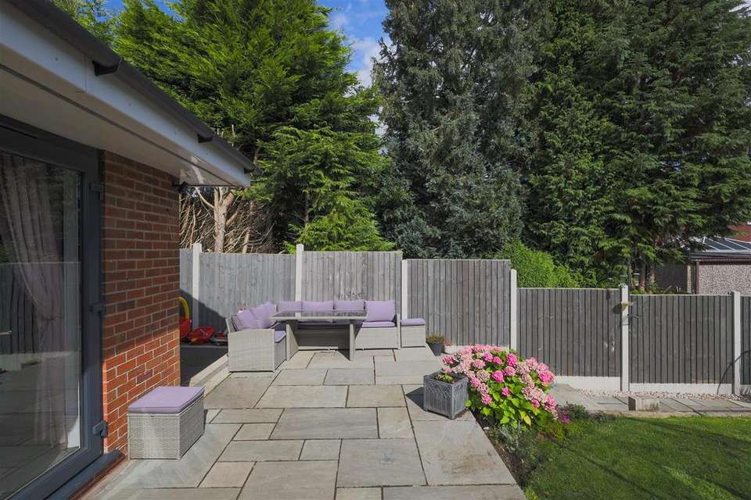3 bedroom detached house for sale
detached house
bedrooms
Property photos
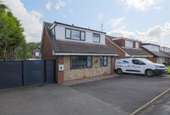
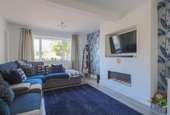

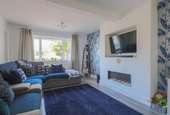
+15
Property description
This beautifully updated chalet-style detached house offers generous family living space and is situated in a popular residential estate. Enhanced and maintained by the current owner, the property boasts ample curb appeal and versatile features.
The front of the home is approached via a tarmac driveway, providing abundant parking space. A side driveway with secure composite gated access extends alongside the house, with a pedestrian gate offering a separate entry to the rear. The side entrance leads into a spacious hallway, giving access to all ground floor rooms.
At the front of the house, you'll find a bright and airy lounge featuring a modern electric fireplace and a stylish feature wall designed to house your TV, offering a welcoming view of the front elevation. The open-plan kitchen/dining area stretches across the back of the home, with sleek, high-gloss units and a breakfast bar for casual dining. Sliding patio doors open directly onto the rear garden, creating the perfect indoor-outdoor flow.
The ground floor also includes a versatile additional reception room, ideal for use as a home office, playroom, or a fourth bedroom if needed. A convenient guest cloakroom completes this level.
Upstairs, there are two well-proportioned double bedrooms, one of which includes built-in wardrobes spanning an entire wall. A further single bedroom and a modern family bathroom with a three-piece suite complete the first floor.
The rear garden has been thoughtfully landscaped, featuring an expansive Indian stone patio with steps leading down to a lower level. This area includes a lawn and a paved pathway to a timber shed, which is fully equipped as a gym with light and power. Additionally, there is a detached garage, which could be converted into a utility space or used for external storage.
Situated on a generous plot on the outskirts of Cheadle Town Centre, this home offers convenient access to local amenities and excellent schools.
The Accommodation Comprises -
Side Entrance Hallway - 3.71m x 2.41m (12'2" x 7'11") - Entry via a UPVC door provides a spacious and bright welcome, with stairs elegantly rising to the first floor. There is easy to maintain flooring, a feature radiator and access to all rooms.
Guest Cloakroom - 1.02m x 1.45m (3'4" x 4'9") - The guest cloakroom features a step down to a wash hand basin and low-level WC with a built-in surround for a neat finish. A small UPVC privacy window adds natural light, while the hallway flooring continues, maintaining a cohesive style throughout.
Spacious Lounge - 5.16m x 3.61m (16'11" x 11'10" ) - Boasts a large UPVC front-facing window, allowing plenty of natural light. The vinyl flooring seamlessly extends from the hallway, complemented by a double radiator. The standout feature of the room is the media wall, which includes an alcove for a TV and a sleek, modern long electric fireplace below, creating a cosy focal point.
Open Plan Kitchen/ Diner - 3.51m x 6.12m narrowing to 2.03m (11'6" x 20'1" na - The open-plan kitchen is a stunning modern addition, featuring upgraded sleek dove grey gloss units with chrome handles and bespoke details like spot lighting along the base. A built-in breakfast table/bar adds a stylish and practical touch for family dining. The kitchen is equipped with a built-in single oven, electric hob, and extractor hood, with a sink perfectly positioned beneath a UPVC window in the laminate worktop that overlooks the garden. Additional features include an integrated tall fridge/freezer, plumbing for a washing machine, and a tall feature radiator. Patio doors open onto the garden and a paved patio, creating a seamless transition between indoor and outdoor living. This space truly impresses with its contemporary design and functionality.
Reception Room/ Bedroom Four - 2.77m x 2.39m (9'1" x 7'10" ) - This flexible reception room provides the perfect space for a playroom, home office, or even a fourth bedroom if needed, offering adaptability to suit your family's needs. With double radiator and UPVC window.
First Floor -
Landing - Having loft access, a separate airing cupboard which houses the hot water cylinder, UPVC window to the side elevation, access to all rooms.
Bedroom One - 3.10m x 3.63m (10'2" x 11'11" ) - The master bedroom has been chosen to be situated at the rear of the property, featuring a large window that provides a view of the rear garden. A radiator ensures warmth and comfort, making this a cosy retreat.
Bedroom Two - 2.90m (measured up to the wardrobe) x 3.63m (9'6" - Featuring a UPVC window overlooking the front elevation, filling the room with natural light. Opposite, a full wall of built-in wardrobes provides excellent storage, while additional under-eave storage maximizes space. A double radiator ensures warmth, making this a comfortable and practical room.
Bedroom Three - 2.21m x 2.41m (7'3" x 7'11" ) - Includes a single radiator and a UPVC window that allows natural light to brighten the space. It's a cosy room perfect for various uses.
Family Bathroom - 1.78m x 2.39m (5'10" x 7'10") - The family bathroom features a modern white three-piece suite, including a panel bath with a mixer tap and handheld shower spray. A wash hand basin is set within a vanity unit that runs alongside the WC, offering both style and storage. The room is fully tiled, with vinyl flooring, a single radiator, and a UPVC privacy window. To maximize space, a sliding door has been installed, adding to the room's practicality.
Outside - Located on the outskirts of Cheadle within a popular, well-established residential estate, No. 34 sits proudly at the end of a row of comparable homes on a generously sized plot. The tarmac frontage offers an abundance of parking space across the front of the property. There are two gated driveways, one providing access to the side entrance door and the other allowing vehicular access and additional parking if required. The left side also features a pedestrian-only gate with a walkway for easy access.
The rear garden is beautifully landscaped, with an expansive Indian stone patio stretching across the back of the property, perfectly bordering the lawned area. Steps lead down to a further Indian stone walkway that extends to the bottom of the garden, where a timber shed is located. Fully equipped with light and power, the shed currently serves as the vendor's home gym, offering more than just storage.
Additionally, a detached garage with light and power provides further versatility, with the potential to create a utility area while still offering plenty of space for outdoor storage or belongings. This outdoor space offers a fantastic balance of functionality and style, perfect for family living.
Services - All mains services are connected. The Property has the benefit of GAS CENTRAL HEATING and UPVC DOUBLE GLAZING.
Tenure - We are informed by the Vendors that the property is Freehold, but this has not been verified and confirmation will be forthcoming from the Vendors Solicitors during normal pre-contract enquiries.
Viewing - Strictly by appointment through the Agents, Kevin Ford & Co Ltd, 19 High Street, Cheadle, Stoke-on-Trent, Staffordshire, ST10 1AA[use Contact Agent Button].
Mortgage - Kevin Ford & Co Ltd operate a FREE financial & mortgage advisory service and will be only happy to provide you with a quotation whether or not you are buying through our Office.
Agents Note - None of these services, built in appliances, or where applicable, central heating systems have been tested by the Agents and we are unable to comment on their serviceability.
The front of the home is approached via a tarmac driveway, providing abundant parking space. A side driveway with secure composite gated access extends alongside the house, with a pedestrian gate offering a separate entry to the rear. The side entrance leads into a spacious hallway, giving access to all ground floor rooms.
At the front of the house, you'll find a bright and airy lounge featuring a modern electric fireplace and a stylish feature wall designed to house your TV, offering a welcoming view of the front elevation. The open-plan kitchen/dining area stretches across the back of the home, with sleek, high-gloss units and a breakfast bar for casual dining. Sliding patio doors open directly onto the rear garden, creating the perfect indoor-outdoor flow.
The ground floor also includes a versatile additional reception room, ideal for use as a home office, playroom, or a fourth bedroom if needed. A convenient guest cloakroom completes this level.
Upstairs, there are two well-proportioned double bedrooms, one of which includes built-in wardrobes spanning an entire wall. A further single bedroom and a modern family bathroom with a three-piece suite complete the first floor.
The rear garden has been thoughtfully landscaped, featuring an expansive Indian stone patio with steps leading down to a lower level. This area includes a lawn and a paved pathway to a timber shed, which is fully equipped as a gym with light and power. Additionally, there is a detached garage, which could be converted into a utility space or used for external storage.
Situated on a generous plot on the outskirts of Cheadle Town Centre, this home offers convenient access to local amenities and excellent schools.
The Accommodation Comprises -
Side Entrance Hallway - 3.71m x 2.41m (12'2" x 7'11") - Entry via a UPVC door provides a spacious and bright welcome, with stairs elegantly rising to the first floor. There is easy to maintain flooring, a feature radiator and access to all rooms.
Guest Cloakroom - 1.02m x 1.45m (3'4" x 4'9") - The guest cloakroom features a step down to a wash hand basin and low-level WC with a built-in surround for a neat finish. A small UPVC privacy window adds natural light, while the hallway flooring continues, maintaining a cohesive style throughout.
Spacious Lounge - 5.16m x 3.61m (16'11" x 11'10" ) - Boasts a large UPVC front-facing window, allowing plenty of natural light. The vinyl flooring seamlessly extends from the hallway, complemented by a double radiator. The standout feature of the room is the media wall, which includes an alcove for a TV and a sleek, modern long electric fireplace below, creating a cosy focal point.
Open Plan Kitchen/ Diner - 3.51m x 6.12m narrowing to 2.03m (11'6" x 20'1" na - The open-plan kitchen is a stunning modern addition, featuring upgraded sleek dove grey gloss units with chrome handles and bespoke details like spot lighting along the base. A built-in breakfast table/bar adds a stylish and practical touch for family dining. The kitchen is equipped with a built-in single oven, electric hob, and extractor hood, with a sink perfectly positioned beneath a UPVC window in the laminate worktop that overlooks the garden. Additional features include an integrated tall fridge/freezer, plumbing for a washing machine, and a tall feature radiator. Patio doors open onto the garden and a paved patio, creating a seamless transition between indoor and outdoor living. This space truly impresses with its contemporary design and functionality.
Reception Room/ Bedroom Four - 2.77m x 2.39m (9'1" x 7'10" ) - This flexible reception room provides the perfect space for a playroom, home office, or even a fourth bedroom if needed, offering adaptability to suit your family's needs. With double radiator and UPVC window.
First Floor -
Landing - Having loft access, a separate airing cupboard which houses the hot water cylinder, UPVC window to the side elevation, access to all rooms.
Bedroom One - 3.10m x 3.63m (10'2" x 11'11" ) - The master bedroom has been chosen to be situated at the rear of the property, featuring a large window that provides a view of the rear garden. A radiator ensures warmth and comfort, making this a cosy retreat.
Bedroom Two - 2.90m (measured up to the wardrobe) x 3.63m (9'6" - Featuring a UPVC window overlooking the front elevation, filling the room with natural light. Opposite, a full wall of built-in wardrobes provides excellent storage, while additional under-eave storage maximizes space. A double radiator ensures warmth, making this a comfortable and practical room.
Bedroom Three - 2.21m x 2.41m (7'3" x 7'11" ) - Includes a single radiator and a UPVC window that allows natural light to brighten the space. It's a cosy room perfect for various uses.
Family Bathroom - 1.78m x 2.39m (5'10" x 7'10") - The family bathroom features a modern white three-piece suite, including a panel bath with a mixer tap and handheld shower spray. A wash hand basin is set within a vanity unit that runs alongside the WC, offering both style and storage. The room is fully tiled, with vinyl flooring, a single radiator, and a UPVC privacy window. To maximize space, a sliding door has been installed, adding to the room's practicality.
Outside - Located on the outskirts of Cheadle within a popular, well-established residential estate, No. 34 sits proudly at the end of a row of comparable homes on a generously sized plot. The tarmac frontage offers an abundance of parking space across the front of the property. There are two gated driveways, one providing access to the side entrance door and the other allowing vehicular access and additional parking if required. The left side also features a pedestrian-only gate with a walkway for easy access.
The rear garden is beautifully landscaped, with an expansive Indian stone patio stretching across the back of the property, perfectly bordering the lawned area. Steps lead down to a further Indian stone walkway that extends to the bottom of the garden, where a timber shed is located. Fully equipped with light and power, the shed currently serves as the vendor's home gym, offering more than just storage.
Additionally, a detached garage with light and power provides further versatility, with the potential to create a utility area while still offering plenty of space for outdoor storage or belongings. This outdoor space offers a fantastic balance of functionality and style, perfect for family living.
Services - All mains services are connected. The Property has the benefit of GAS CENTRAL HEATING and UPVC DOUBLE GLAZING.
Tenure - We are informed by the Vendors that the property is Freehold, but this has not been verified and confirmation will be forthcoming from the Vendors Solicitors during normal pre-contract enquiries.
Viewing - Strictly by appointment through the Agents, Kevin Ford & Co Ltd, 19 High Street, Cheadle, Stoke-on-Trent, Staffordshire, ST10 1AA[use Contact Agent Button].
Mortgage - Kevin Ford & Co Ltd operate a FREE financial & mortgage advisory service and will be only happy to provide you with a quotation whether or not you are buying through our Office.
Agents Note - None of these services, built in appliances, or where applicable, central heating systems have been tested by the Agents and we are unable to comment on their serviceability.
Interested in this property?
Council tax
First listed
6 days agoMarketed by
Kevin Ford & Co - Stoke-on-Trent 19 High Street Cheadle Stoke-on-Trent, Staffordshire ST10 1AAPlacebuzz mortgage repayment calculator
Monthly repayment
The Est. Mortgage is for a 25 years repayment mortgage based on a 10% deposit and a 5.5% annual interest. It is only intended as a guide. Make sure you obtain accurate figures from your lender before committing to any mortgage. Your home may be repossessed if you do not keep up repayments on a mortgage.
- Streetview
DISCLAIMER: Property descriptions and related information displayed on this page are marketing materials provided by Kevin Ford & Co - Stoke-on-Trent. Placebuzz does not warrant or accept any responsibility for the accuracy or completeness of the property descriptions or related information provided here and they do not constitute property particulars. Please contact Kevin Ford & Co - Stoke-on-Trent for full details and further information.



