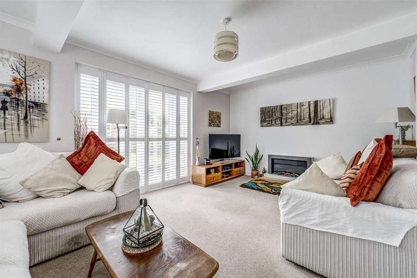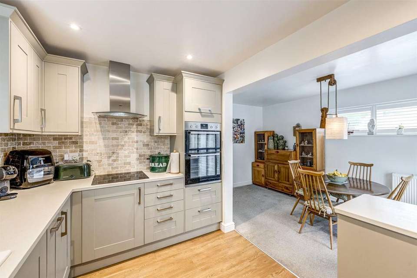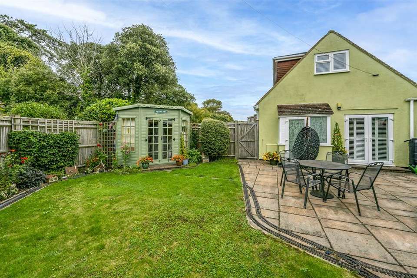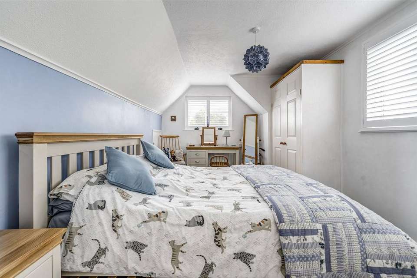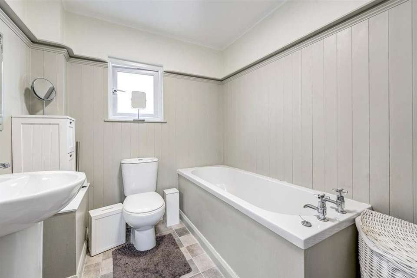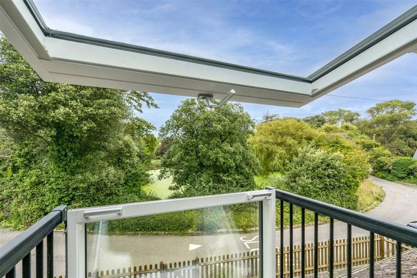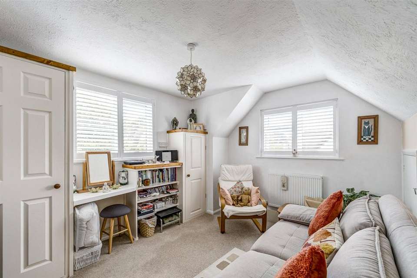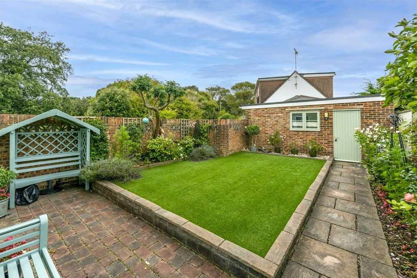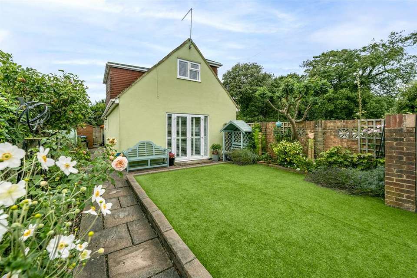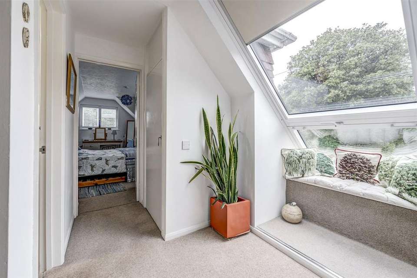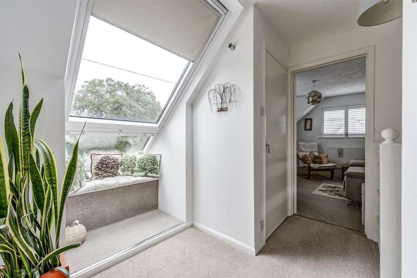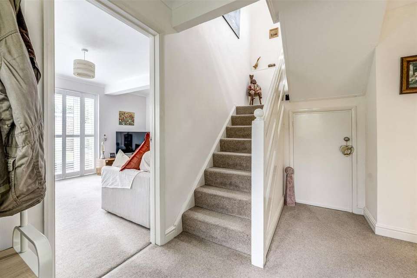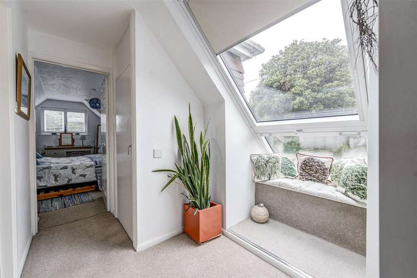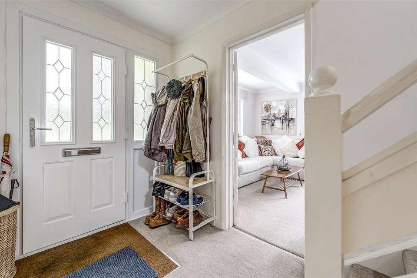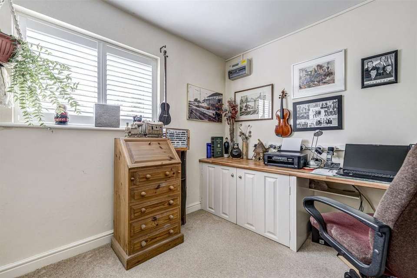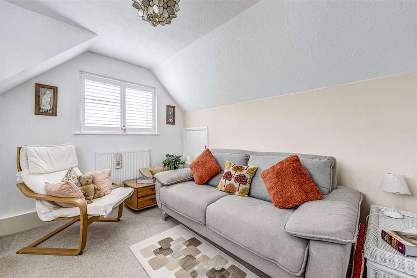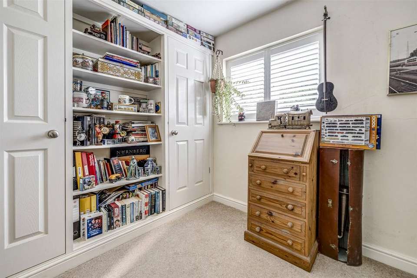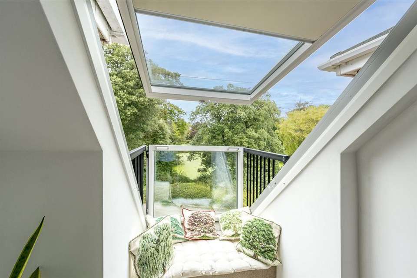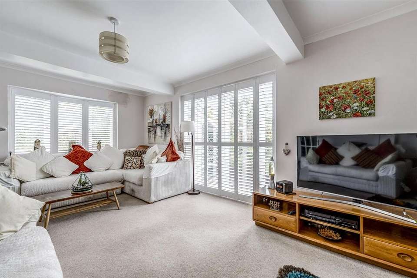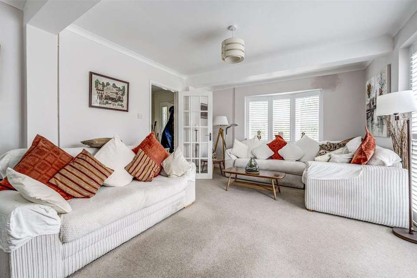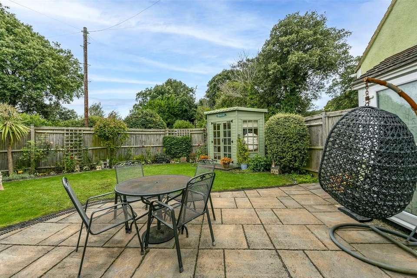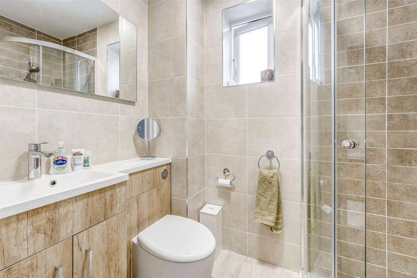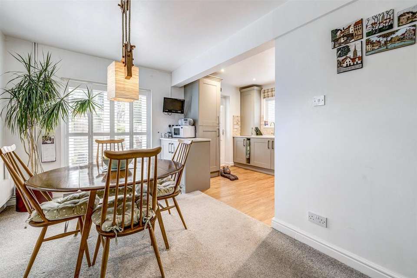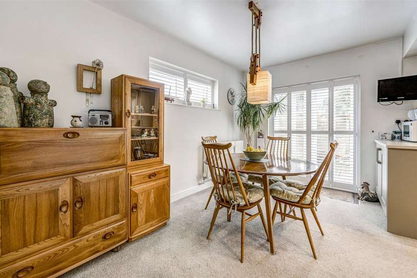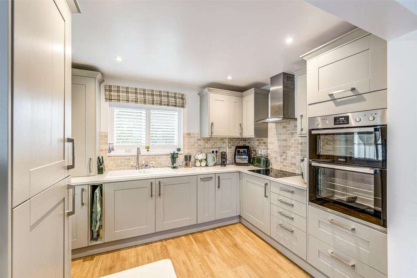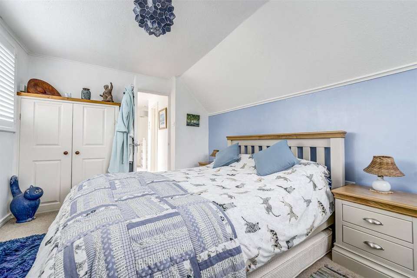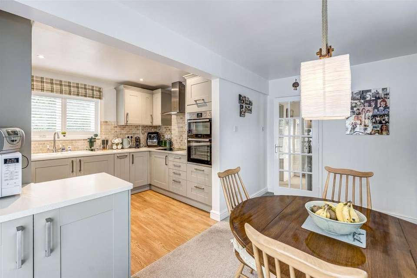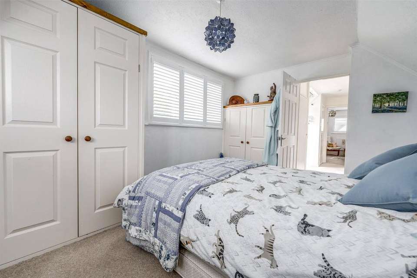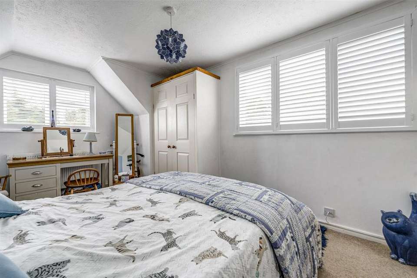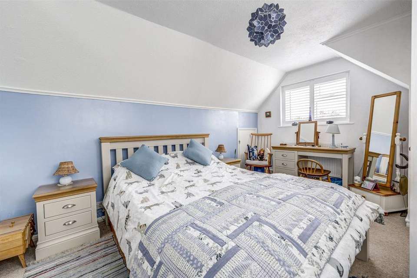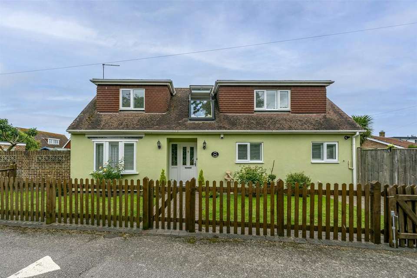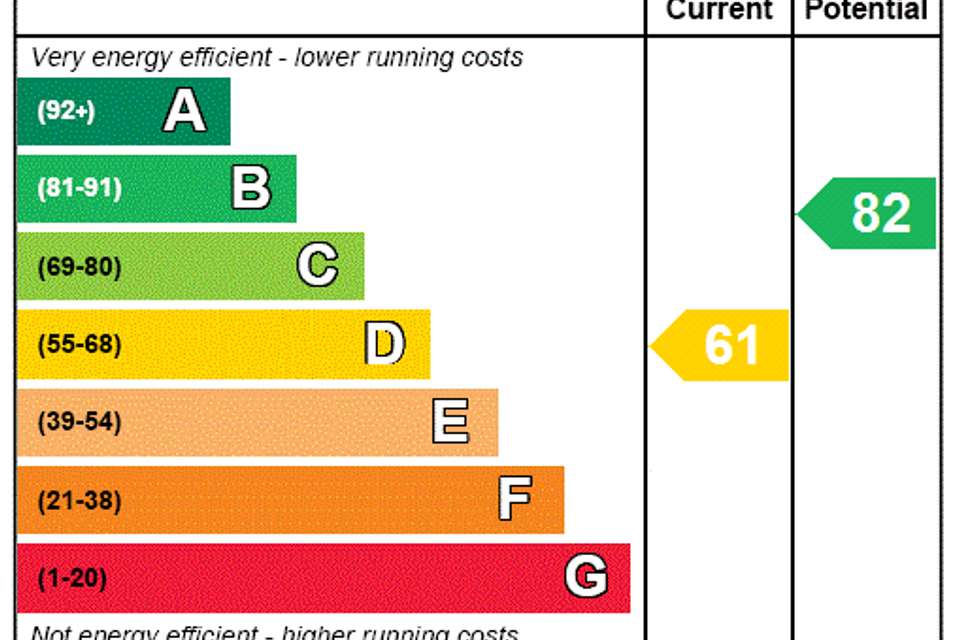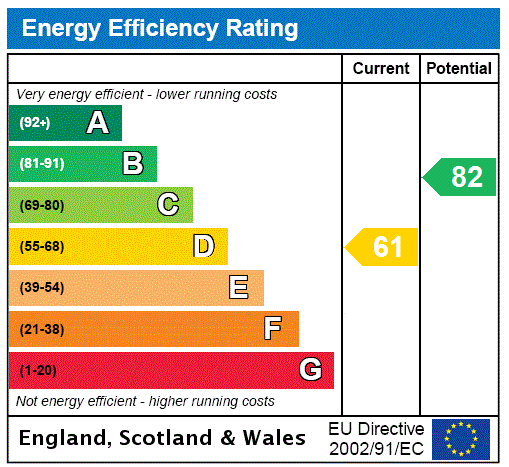3 bedroom detached house for sale
detached house
bedrooms
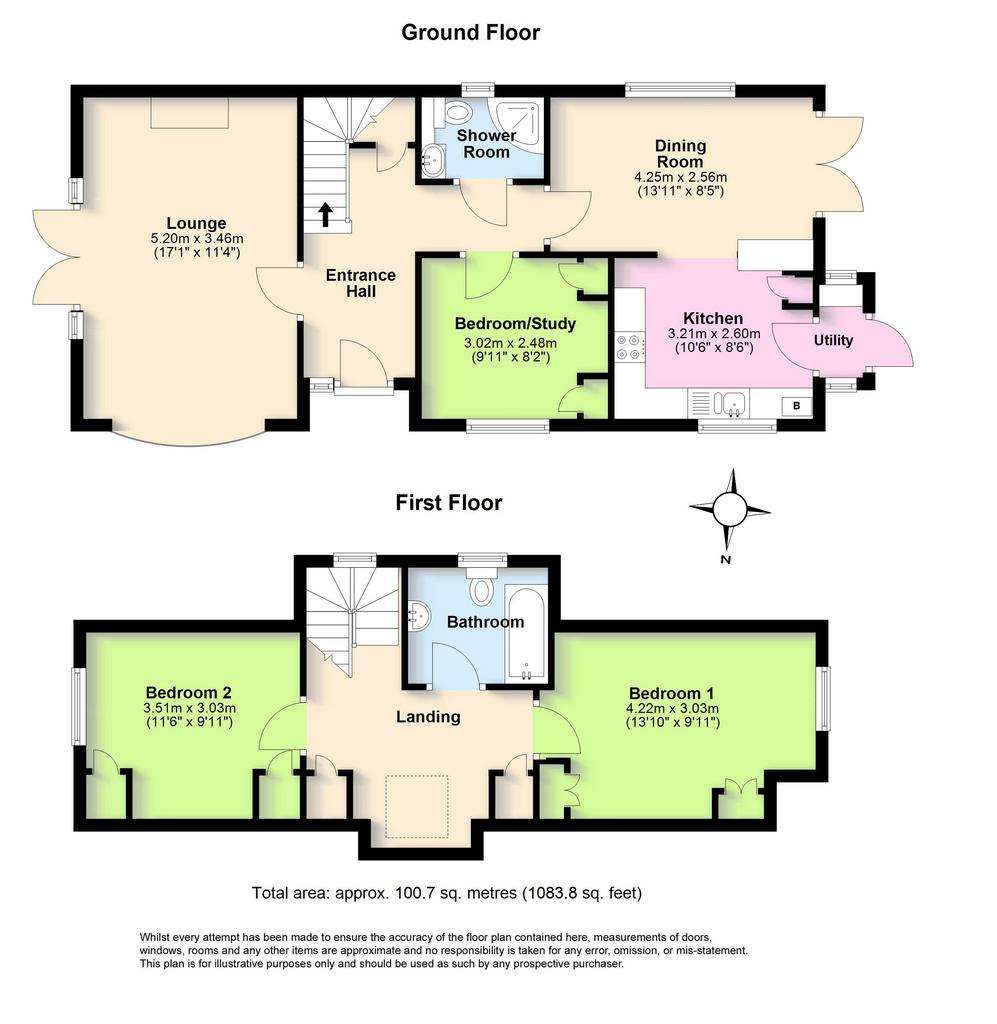
Property photos



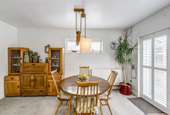
+31
Property description
An immaculately presented detached three bedroom bungalow situated on a private estate in South Ferring.
Set back from a quiet residential road behind an elegant picket fence this beautifully presented property looks over a pond surrounded by mature trees. Accessed from the front, the main door takes you through to a good-sized hall off which all the accommodation is found. On the ground floor is a spacious double aspect lounge which has an attractive Bow window with views to the front and glazed French doors giving access to an easterly side garden. The west side of the property is taken up by a modern kitchen and dining area where there are a further set of glazed French doors taking you out to a westerly side garden. The kitchen has plenty of cupboards, drawers and worksurfaces. It is fully integrated and includes a double wall oven, fridge/freezer, electric hob and a useful utility room adjacent which has access to the garden. Tucked between the lounge and the kitchen is a bedroom, currently utilised as a study, and a contemporary shower room.
A flight of stairs leads up to the landing where there are two large double bedrooms both of which have views over the front and each also a view over one of the side gardens. Both of these spacious rooms have plenty of storage and room for extra bedroom furniture. A modern family bathroom makes up the rest of the upstairs accommodation. A particularly attractive feature of this floor is the Velux Juliette ‘pop up’ balcony window on the landing which offers lovely views over the front aspect.
Externally there are two driveways offering parking for numerous cars and a separate garage with access into the east garden. Both the east and west gardens are beautifully maintained and are laid to a mixture of lawn, patio and colourful planted borders. Connected by a pathway around the rear of the property they provide a perfect spot to take advantage of the morning and evening sun.
Immaculately presented throughout this lovely house has been neutrally and tastefully decorated and will make a wonderful home for anyone wishing to relocate to this highly desirable West Sussex coastal location.
Set back from a quiet residential road behind an elegant picket fence this beautifully presented property looks over a pond surrounded by mature trees. Accessed from the front, the main door takes you through to a good-sized hall off which all the accommodation is found. On the ground floor is a spacious double aspect lounge which has an attractive Bow window with views to the front and glazed French doors giving access to an easterly side garden. The west side of the property is taken up by a modern kitchen and dining area where there are a further set of glazed French doors taking you out to a westerly side garden. The kitchen has plenty of cupboards, drawers and worksurfaces. It is fully integrated and includes a double wall oven, fridge/freezer, electric hob and a useful utility room adjacent which has access to the garden. Tucked between the lounge and the kitchen is a bedroom, currently utilised as a study, and a contemporary shower room.
A flight of stairs leads up to the landing where there are two large double bedrooms both of which have views over the front and each also a view over one of the side gardens. Both of these spacious rooms have plenty of storage and room for extra bedroom furniture. A modern family bathroom makes up the rest of the upstairs accommodation. A particularly attractive feature of this floor is the Velux Juliette ‘pop up’ balcony window on the landing which offers lovely views over the front aspect.
Externally there are two driveways offering parking for numerous cars and a separate garage with access into the east garden. Both the east and west gardens are beautifully maintained and are laid to a mixture of lawn, patio and colourful planted borders. Connected by a pathway around the rear of the property they provide a perfect spot to take advantage of the morning and evening sun.
Immaculately presented throughout this lovely house has been neutrally and tastefully decorated and will make a wonderful home for anyone wishing to relocate to this highly desirable West Sussex coastal location.
Interested in this property?
Council tax
First listed
5 days agoEnergy Performance Certificate
Marketed by
Michael Jones & Company - Ferring 86 Ferring Street Ferring BN12 5JPPlacebuzz mortgage repayment calculator
Monthly repayment
The Est. Mortgage is for a 25 years repayment mortgage based on a 10% deposit and a 5.5% annual interest. It is only intended as a guide. Make sure you obtain accurate figures from your lender before committing to any mortgage. Your home may be repossessed if you do not keep up repayments on a mortgage.
- Streetview
DISCLAIMER: Property descriptions and related information displayed on this page are marketing materials provided by Michael Jones & Company - Ferring. Placebuzz does not warrant or accept any responsibility for the accuracy or completeness of the property descriptions or related information provided here and they do not constitute property particulars. Please contact Michael Jones & Company - Ferring for full details and further information.


