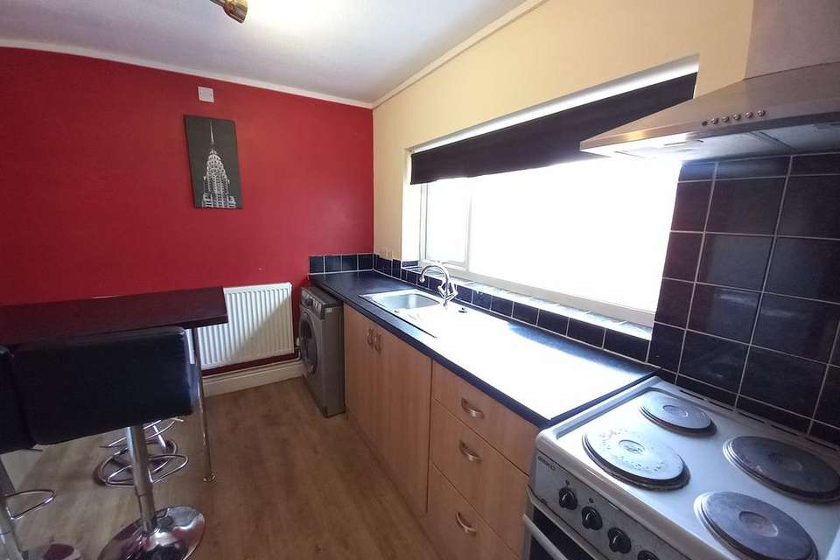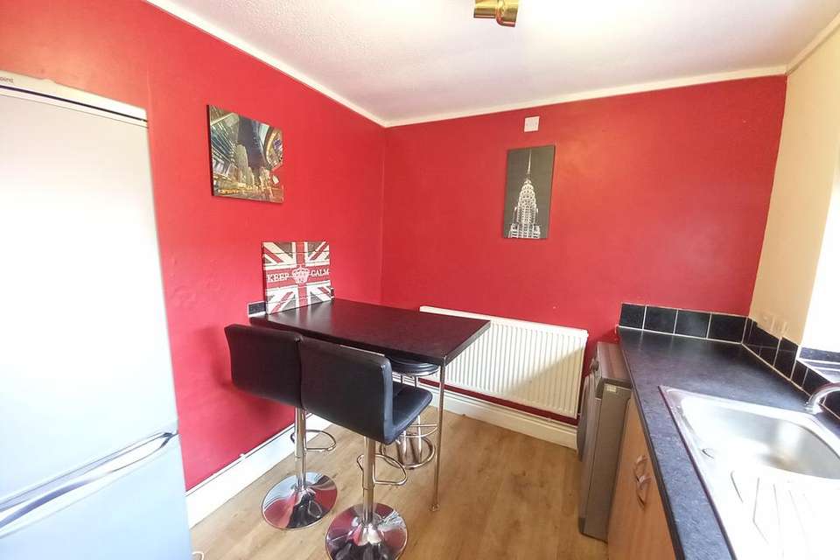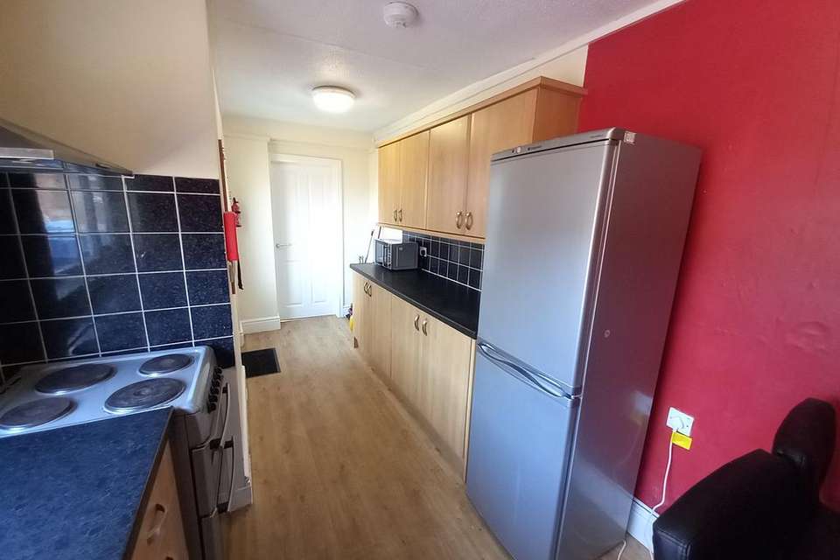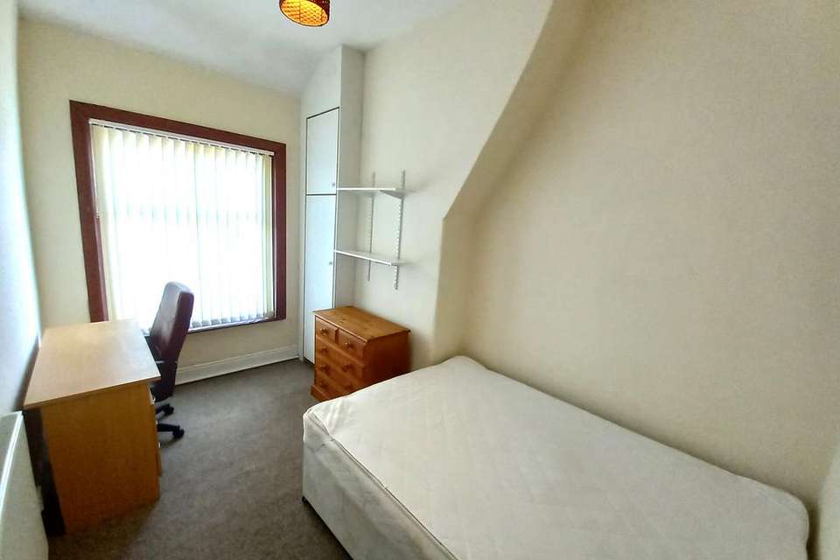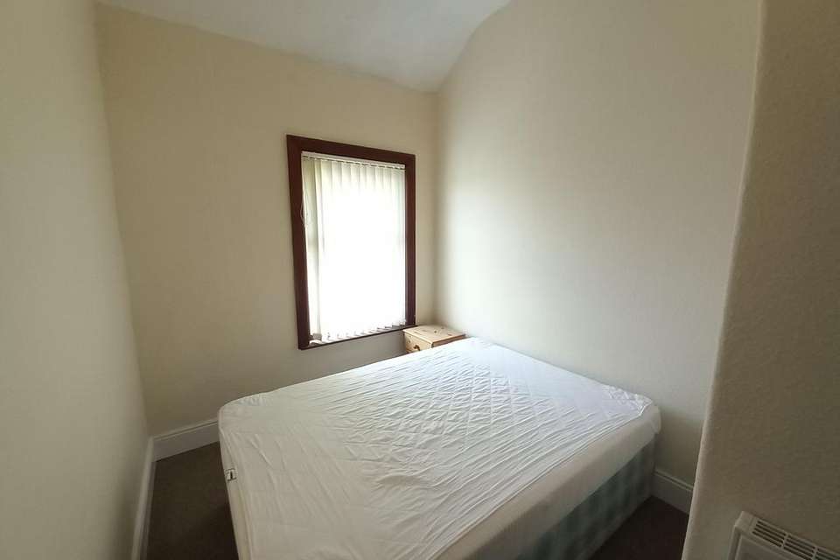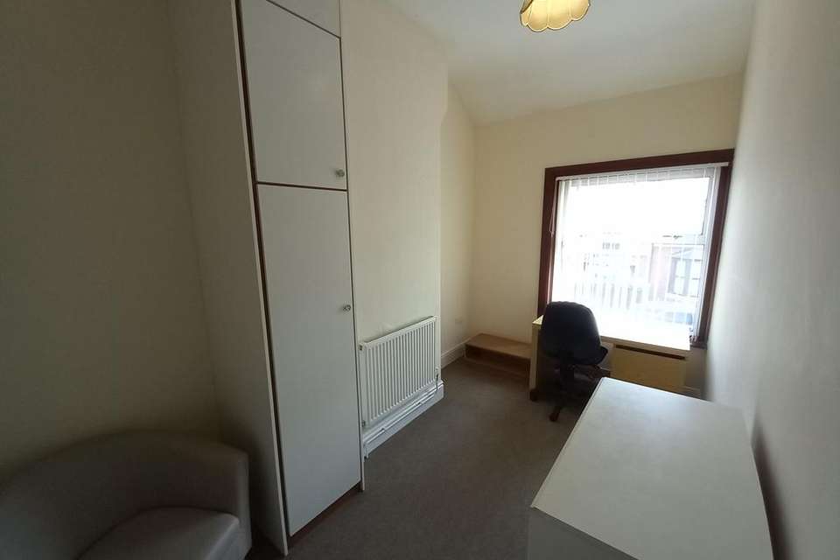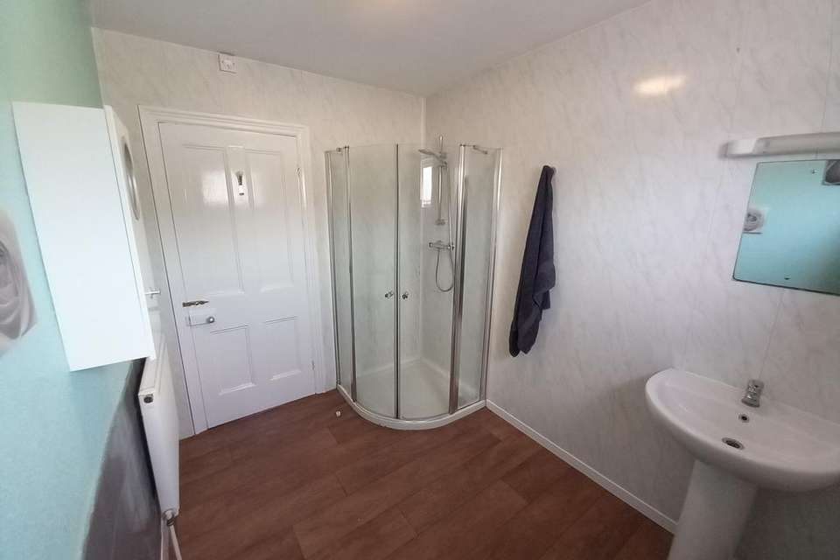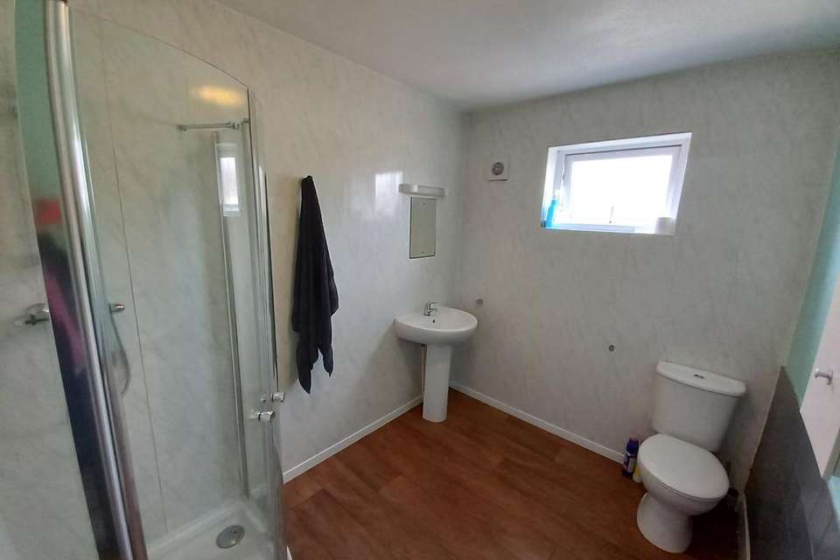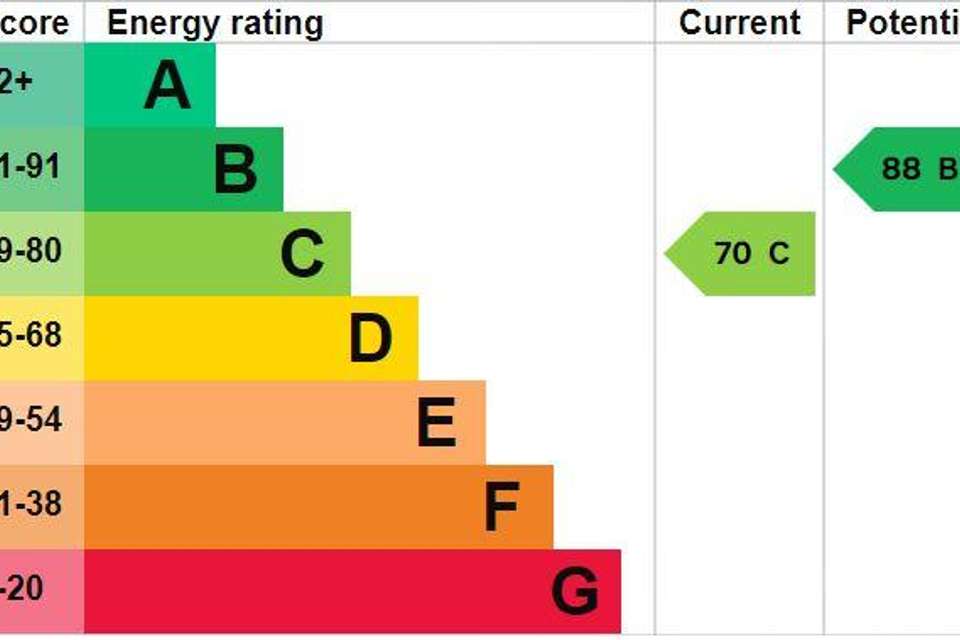3 bedroom terraced house for sale
terraced house
bedrooms
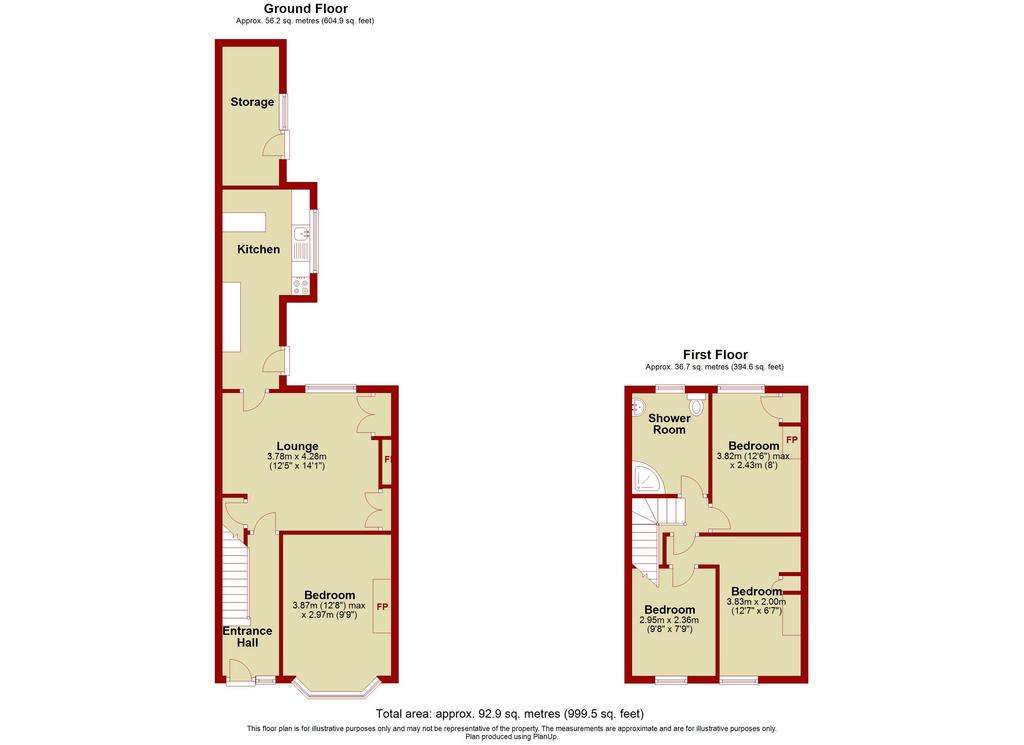
Property photos

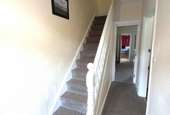
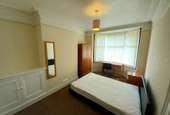
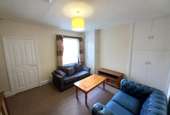
+9
Property description
A WELL MAINTAINED AND BEAUTIFULLY PRESENTED THREE BEDROOMED MID TERRACED STUDENT INVESTMENT PROPERTY SITUATED IN THE EVER POPULAR HIRAEL AREA. THE PROPERTY WAS HMO LICENSED FOR FOUR PEOPLE UNTIL THE 16TH OF FEBRUARY 2022. IT IS PRESENTLY HMO LICENSED FOR THREE PEOPLE UNTIL THE 28TH OF JUNE 2027 AND IS CURRENTLY GENERATING A NET INCOME OF APPOXIMATELY £14,300 PER ANNUM.
The property is of brick/concrete block construction with rendered and spar dashed elevations under a pitched slate roof with a rubberised roof to the kitchen diner and garden store room.
DIRECTIONS: Proceeding out of Bangor along Beach Road, after continuing straight ahead at the mini roundabout shortly after the petrol station, take the second turning on your right into Orme Road and the property will then be found approximately 150 yards along on your right hand side.
THE ACCOMMODATION COMPRISES
GROUND FLOOR
The property has a slate roofed canopy entrance with a strip glazed front door opening into the
RECEPTION HALL 13’ 0” (3.96m) x 5’ 1” (1.58m) (max) having a single radiator, a smoke detector alarm and the following rooms off:
FRONT BEDROOM ONE 15’ 5” (4.70m) (max) x 9’ 10” (3.00m) having a fitted fireside cupboard housing the electricity meter, a double radiator, a wide double glazed bay window, a picture rail and a coved ceiling.
LOUNGE 14’ 0” (4.30m) x 12’ 7” (3.86m) having a walk-in understairs storage cupboard with an internal light, two full height built-in cupboards (one housing a Worcester Greenstar 24i junior wall mounted mains gas fired ‘combi’ boiler with an integral programmer, the other housing the consumer unit), a double radiator, a double glazed window, a smoke detector alarm and a door opening to the
KITCHEN DINER 18’ 0” (5.48m) x 7’ 2” (2.40m) with a range of matching base and wall cupboard units having deep pan drawers, a recess with plumbing and waste pipe for a washing machine, a further recess for a cooker with an extractor canopy over, discreet worktop lighting and black granite patterned rolled edge heat resistant worktops incorporating an inset single drainer stainless steel sink with a swan-neck mixer tap. Wood effect cushioned flooring, two double radiators, tiled splashbacks to the worktops, a uPVC double glazed window, a smoke detector alarm and a uPVC double glazed external door providing independent rear access.
FIRST FLOOR
A straight flight staircase with a quarter landing and a painted spindle balustrade then leads up from the reception hall to the first floor landing which has an access hatch to the roof space, a smoke detector alarm and the following rooms off:
REAR BEDROOM TWO 12’ 7” (3.84m) x 8’ 2” (2.50m) (max) having a fitted wardrobe with a hanging rail and a storage cupboard over, a single radiator, two wall shelves and a double glazed window.
FRONT BEDROOM THREE 10’ 0” (2.34m) (max) x 7’ 8” (3.07m) having a single radiator and a double glazed window.
STUDY 13’ 0” (3.96m) x 7’ 4” (2.22m) having a fitted wardrobe with a hanging rail and a storage cupboard over, a single radiator and a double glazed window.
SHOWER ROOM 9’ 0” (2.76m) x 6’ 9” (2.06m) having a white suite comprising of PVC panelled/glazed shower cubicle with a shower and curved glass entrance doors, a pedestal wash hand basin and a W.C low suite. Wood effect vinyl flooring, part PVC panelled and part tiled walls, a single radiator, a wall mounted medicine cabinet, a wall mirror with a vanity light over incorporating a shaver socket, a timed automatic extractor fan and a uPVC double glazed window.
OUTSIDE
To the front of the property there is a slated low maintenance garden with a paved path and a gas meter cupboard. To the rear, there is a paved courtyard with a garden hose point, a clothes line, a bulk headlight fitting, a door providing INDEPENDENT REAR ACCESS ON FOOT and a
GARDEN STORE ROOM approx. 12’ 9” (3.75m) x 6’ 9” (2.04m).
We have not carried out a test on the central heating system, the electrical wiring circuits or any other services connected to the property and we are therefore unable to comment on the condition or adequacy of same.
SERVICES: We are advised by the vendor that mains water, drainage, gas and electricity are connected to the property.
COUNCIL TAX: Band C
TENURE: We are advised by the vendors that the tenure is Freehold
The property is of brick/concrete block construction with rendered and spar dashed elevations under a pitched slate roof with a rubberised roof to the kitchen diner and garden store room.
DIRECTIONS: Proceeding out of Bangor along Beach Road, after continuing straight ahead at the mini roundabout shortly after the petrol station, take the second turning on your right into Orme Road and the property will then be found approximately 150 yards along on your right hand side.
THE ACCOMMODATION COMPRISES
GROUND FLOOR
The property has a slate roofed canopy entrance with a strip glazed front door opening into the
RECEPTION HALL 13’ 0” (3.96m) x 5’ 1” (1.58m) (max) having a single radiator, a smoke detector alarm and the following rooms off:
FRONT BEDROOM ONE 15’ 5” (4.70m) (max) x 9’ 10” (3.00m) having a fitted fireside cupboard housing the electricity meter, a double radiator, a wide double glazed bay window, a picture rail and a coved ceiling.
LOUNGE 14’ 0” (4.30m) x 12’ 7” (3.86m) having a walk-in understairs storage cupboard with an internal light, two full height built-in cupboards (one housing a Worcester Greenstar 24i junior wall mounted mains gas fired ‘combi’ boiler with an integral programmer, the other housing the consumer unit), a double radiator, a double glazed window, a smoke detector alarm and a door opening to the
KITCHEN DINER 18’ 0” (5.48m) x 7’ 2” (2.40m) with a range of matching base and wall cupboard units having deep pan drawers, a recess with plumbing and waste pipe for a washing machine, a further recess for a cooker with an extractor canopy over, discreet worktop lighting and black granite patterned rolled edge heat resistant worktops incorporating an inset single drainer stainless steel sink with a swan-neck mixer tap. Wood effect cushioned flooring, two double radiators, tiled splashbacks to the worktops, a uPVC double glazed window, a smoke detector alarm and a uPVC double glazed external door providing independent rear access.
FIRST FLOOR
A straight flight staircase with a quarter landing and a painted spindle balustrade then leads up from the reception hall to the first floor landing which has an access hatch to the roof space, a smoke detector alarm and the following rooms off:
REAR BEDROOM TWO 12’ 7” (3.84m) x 8’ 2” (2.50m) (max) having a fitted wardrobe with a hanging rail and a storage cupboard over, a single radiator, two wall shelves and a double glazed window.
FRONT BEDROOM THREE 10’ 0” (2.34m) (max) x 7’ 8” (3.07m) having a single radiator and a double glazed window.
STUDY 13’ 0” (3.96m) x 7’ 4” (2.22m) having a fitted wardrobe with a hanging rail and a storage cupboard over, a single radiator and a double glazed window.
SHOWER ROOM 9’ 0” (2.76m) x 6’ 9” (2.06m) having a white suite comprising of PVC panelled/glazed shower cubicle with a shower and curved glass entrance doors, a pedestal wash hand basin and a W.C low suite. Wood effect vinyl flooring, part PVC panelled and part tiled walls, a single radiator, a wall mounted medicine cabinet, a wall mirror with a vanity light over incorporating a shaver socket, a timed automatic extractor fan and a uPVC double glazed window.
OUTSIDE
To the front of the property there is a slated low maintenance garden with a paved path and a gas meter cupboard. To the rear, there is a paved courtyard with a garden hose point, a clothes line, a bulk headlight fitting, a door providing INDEPENDENT REAR ACCESS ON FOOT and a
GARDEN STORE ROOM approx. 12’ 9” (3.75m) x 6’ 9” (2.04m).
We have not carried out a test on the central heating system, the electrical wiring circuits or any other services connected to the property and we are therefore unable to comment on the condition or adequacy of same.
SERVICES: We are advised by the vendor that mains water, drainage, gas and electricity are connected to the property.
COUNCIL TAX: Band C
TENURE: We are advised by the vendors that the tenure is Freehold
Interested in this property?
Council tax
First listed
6 days agoEnergy Performance Certificate
Marketed by
W Owen - Bangor 314 High Street Bangor LL57 1YAPlacebuzz mortgage repayment calculator
Monthly repayment
The Est. Mortgage is for a 25 years repayment mortgage based on a 10% deposit and a 5.5% annual interest. It is only intended as a guide. Make sure you obtain accurate figures from your lender before committing to any mortgage. Your home may be repossessed if you do not keep up repayments on a mortgage.
- Streetview
DISCLAIMER: Property descriptions and related information displayed on this page are marketing materials provided by W Owen - Bangor. Placebuzz does not warrant or accept any responsibility for the accuracy or completeness of the property descriptions or related information provided here and they do not constitute property particulars. Please contact W Owen - Bangor for full details and further information.





