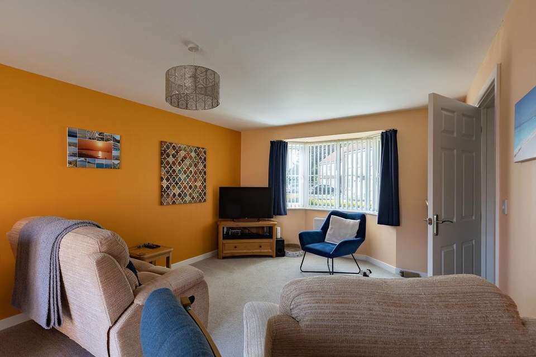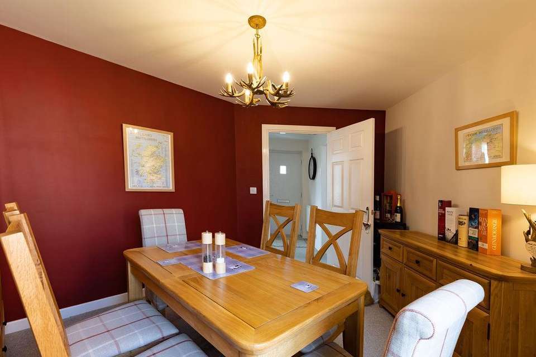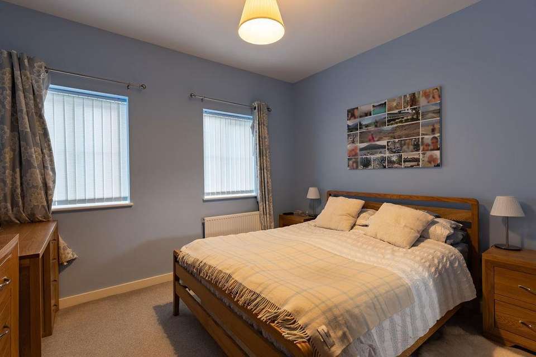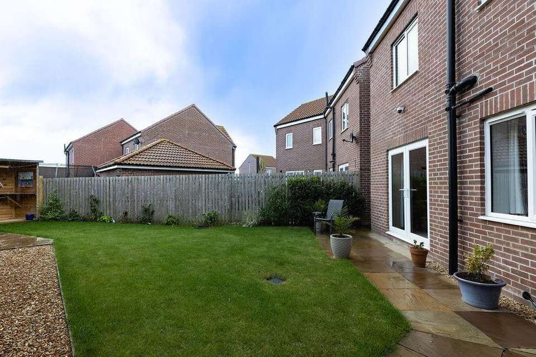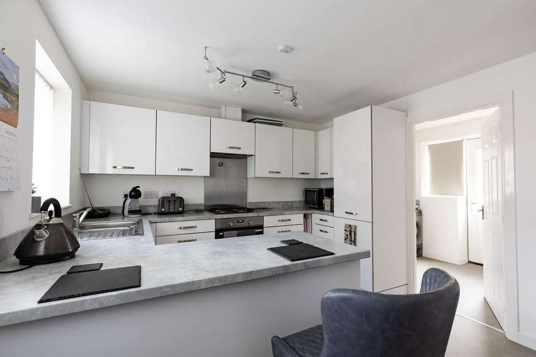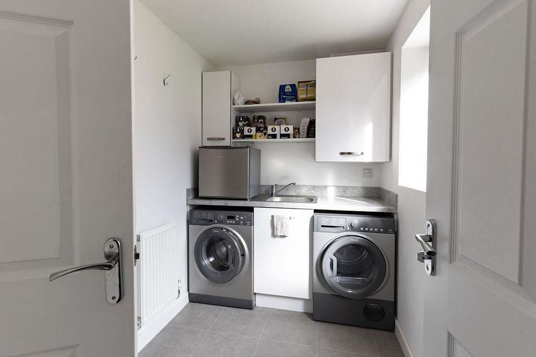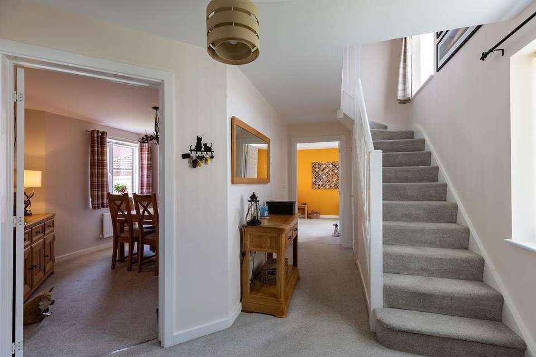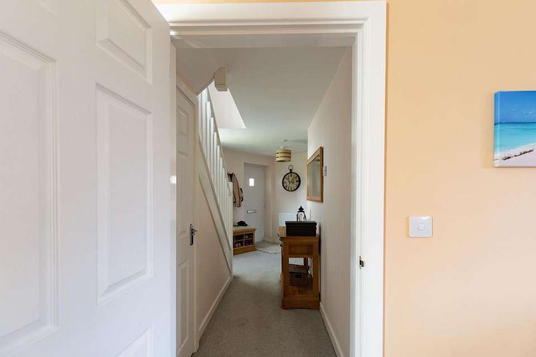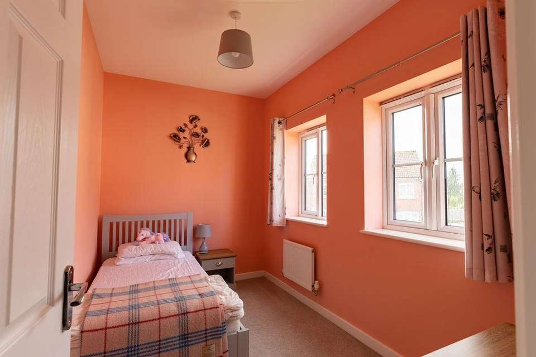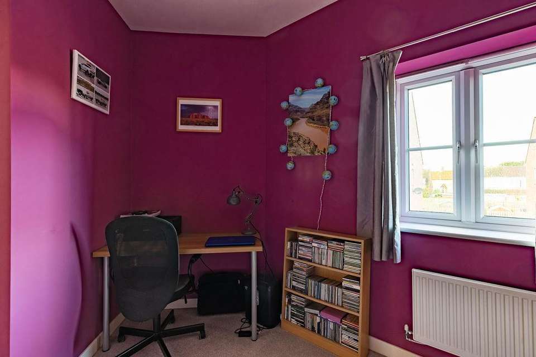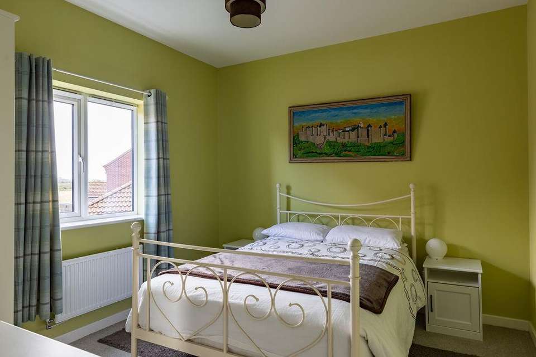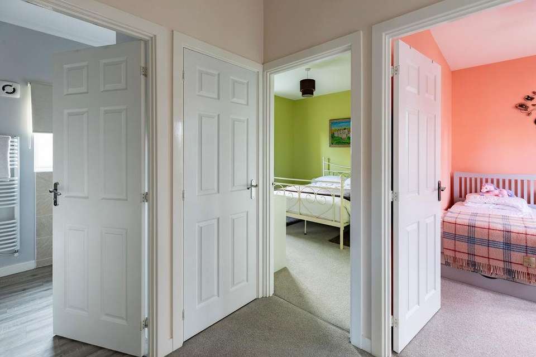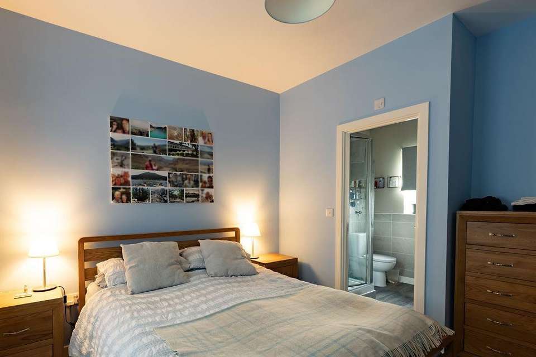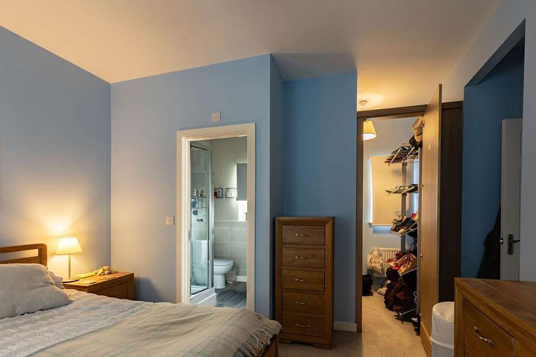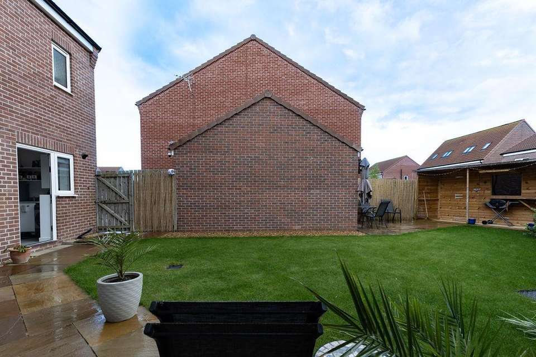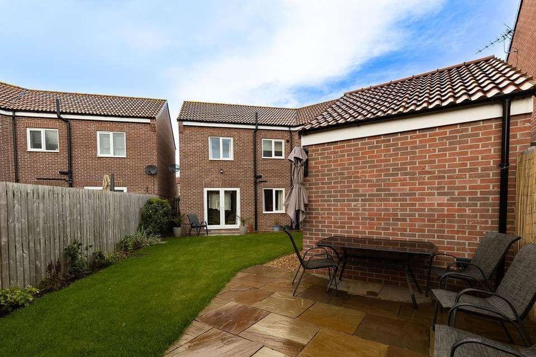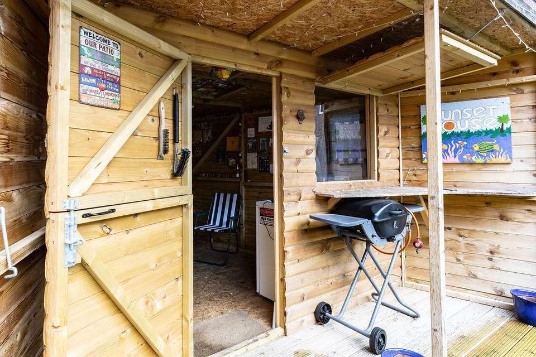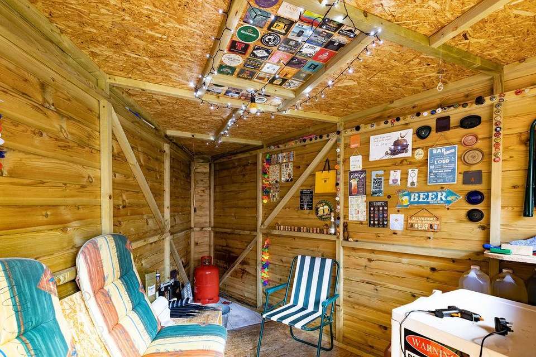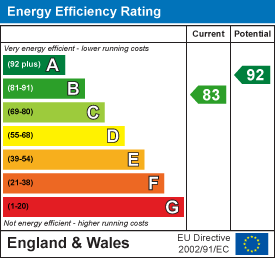4 bedroom detached house for sale
detached house
bedrooms
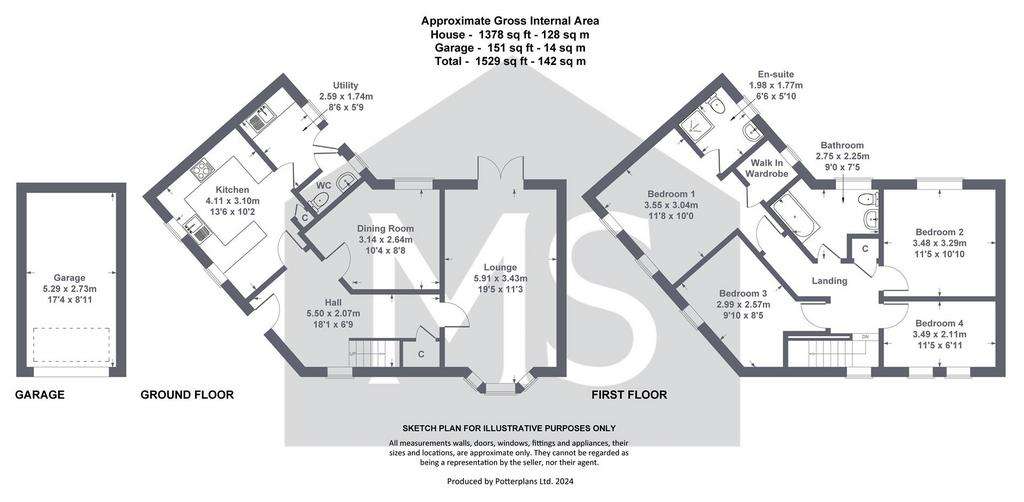
Property photos

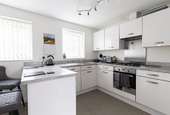

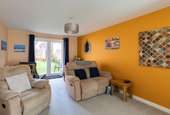
+31
Property description
8 Carr Field Close is an immaculately presented four bedroom detached house sat within the heart of this popular edge of town development. The property comprises a generous entrance hall, impressive modern kitchen with breakfast bar and integrated appliances, utility room with plumbing and downstairs toilet, separate dining room, spacious lounge with bay window and French doors leading to the rear garden. Upstairs, there are four bedrooms the master boasting a walk-in wardrobe and En-suite shower room, the family bathroom is a very good size with a modern three piece suite and plumbed in shower, from the landing there is a drop down ladder to the loft which has been partially boarded out. Outside, there is the rear garden which is very well kept with a summer house and a detached single garage which is fully powered.
Services - All Mains Services are connected.
Entrance Hall - Radiator, Window, Thermostat, Understairs cupboard with Fuse Board.
Dining Room - UPVC Window with Radiator underneath.
Kitchen - Wall and Base units with breakfast bar, Integrated Dishwasher and Fridge/Freezer, Gas hob, Electric Cooker with Extractor Hood over, Radiator, 2X Windows.
Lounge - Bay Window to Front Elevation with Radiator underneath, Radiator, TV Socket, French Doors leading to Garden.
Utility Room - Sink Basin, Combi Boiler, Radiator, Door to Rear Garden.
Downstairs Wc - Toilet and Sink Basin, Radiator.
Upstairs Landing - Loft Hatch with drop down ladder (Loft partially boarded out), Radiator.
Bedroom 1 - Walk-in Wardrobe/Closet, 2X Windows, Radiator.
En-Suite - 2 Piece White Suite, Shower Cubicle, Heated Towel Rail, Glazed Window.
Family Bathroom - White 3 Piece Suite, Bath with plumbed in shower above, Heated Towel Rail, Glazed Window, Partially tiled walls.
Bedroom 2 - Window, Radiator.
Bedroom 3/Study - Window, Radiator.
Bedroom 4 - 2X Window, Radiator.
Outside - To the rear, there are flagstones immediately from the property leading to the very well kept lawned area, with south facing aspects, which has a patio area to the rear leading to the summer house. To the front elevation there is a small lawned area that wraps around the front with small shrubs surrounding.
Garage - Detached Single Garage, with Lighting and Power.
Services - All Mains Services are connected.
Entrance Hall - Radiator, Window, Thermostat, Understairs cupboard with Fuse Board.
Dining Room - UPVC Window with Radiator underneath.
Kitchen - Wall and Base units with breakfast bar, Integrated Dishwasher and Fridge/Freezer, Gas hob, Electric Cooker with Extractor Hood over, Radiator, 2X Windows.
Lounge - Bay Window to Front Elevation with Radiator underneath, Radiator, TV Socket, French Doors leading to Garden.
Utility Room - Sink Basin, Combi Boiler, Radiator, Door to Rear Garden.
Downstairs Wc - Toilet and Sink Basin, Radiator.
Upstairs Landing - Loft Hatch with drop down ladder (Loft partially boarded out), Radiator.
Bedroom 1 - Walk-in Wardrobe/Closet, 2X Windows, Radiator.
En-Suite - 2 Piece White Suite, Shower Cubicle, Heated Towel Rail, Glazed Window.
Family Bathroom - White 3 Piece Suite, Bath with plumbed in shower above, Heated Towel Rail, Glazed Window, Partially tiled walls.
Bedroom 2 - Window, Radiator.
Bedroom 3/Study - Window, Radiator.
Bedroom 4 - 2X Window, Radiator.
Outside - To the rear, there are flagstones immediately from the property leading to the very well kept lawned area, with south facing aspects, which has a patio area to the rear leading to the summer house. To the front elevation there is a small lawned area that wraps around the front with small shrubs surrounding.
Garage - Detached Single Garage, with Lighting and Power.
Interested in this property?
Council tax
First listed
Last weekEnergy Performance Certificate
Marketed by
Mark Stephensons - Pickering 16-17 Birdgate Pickering, North Yorkshire YO18 7ALPlacebuzz mortgage repayment calculator
Monthly repayment
The Est. Mortgage is for a 25 years repayment mortgage based on a 10% deposit and a 5.5% annual interest. It is only intended as a guide. Make sure you obtain accurate figures from your lender before committing to any mortgage. Your home may be repossessed if you do not keep up repayments on a mortgage.
- Streetview
DISCLAIMER: Property descriptions and related information displayed on this page are marketing materials provided by Mark Stephensons - Pickering. Placebuzz does not warrant or accept any responsibility for the accuracy or completeness of the property descriptions or related information provided here and they do not constitute property particulars. Please contact Mark Stephensons - Pickering for full details and further information.



