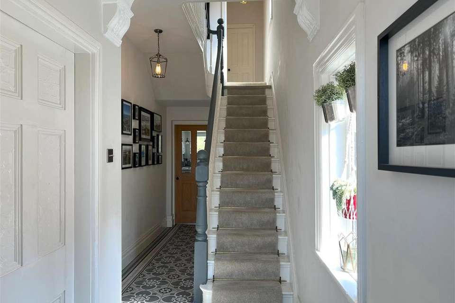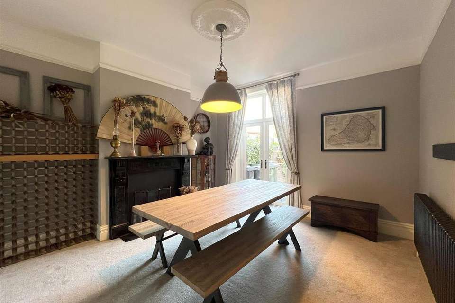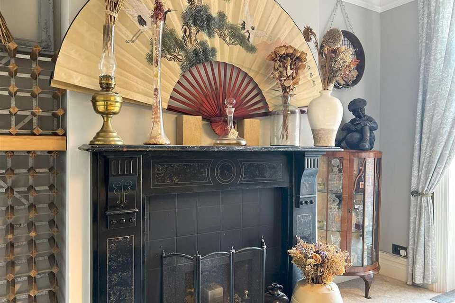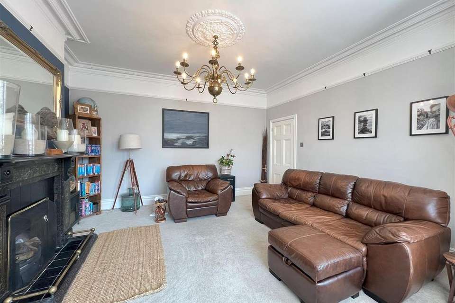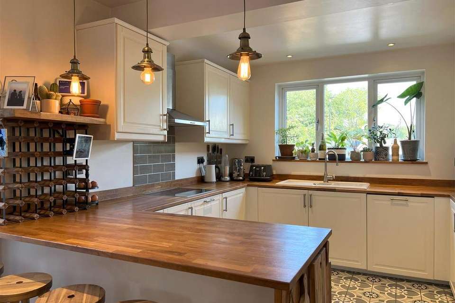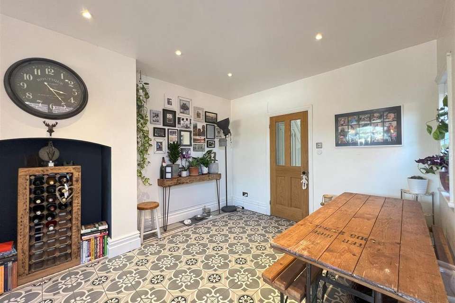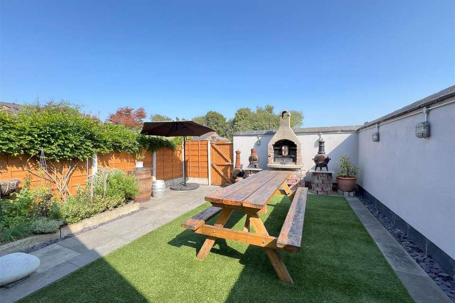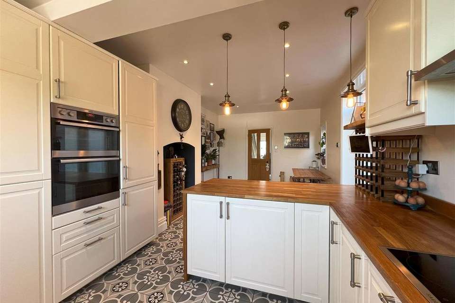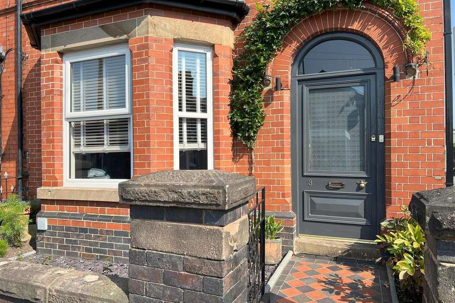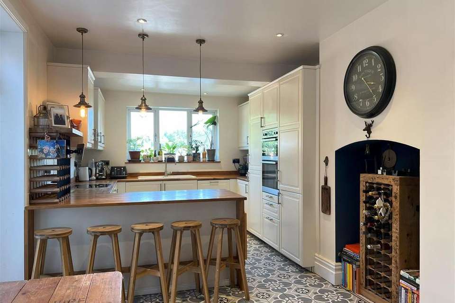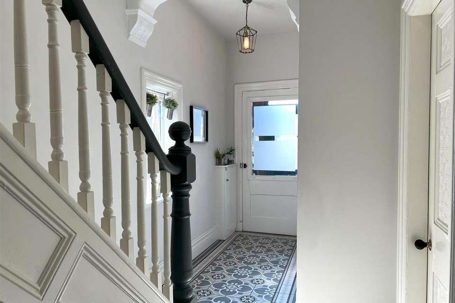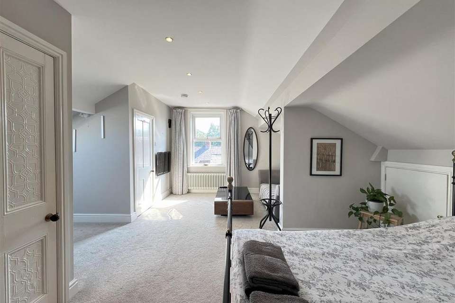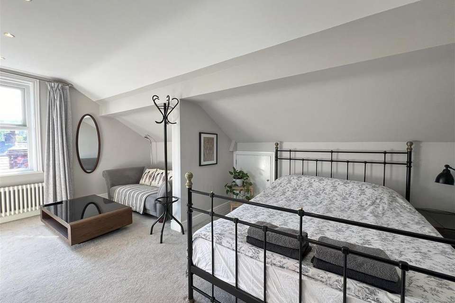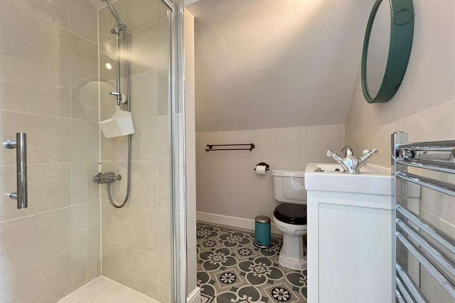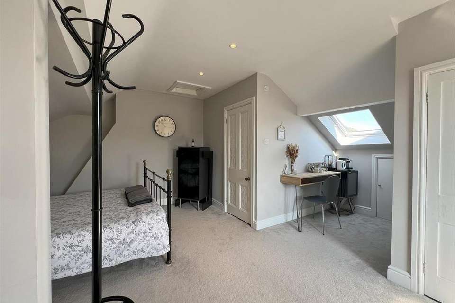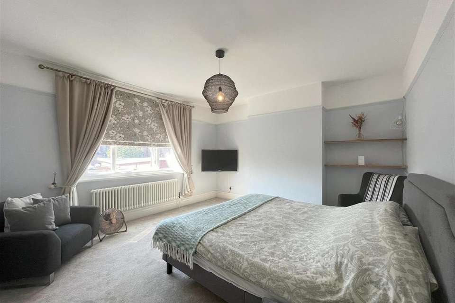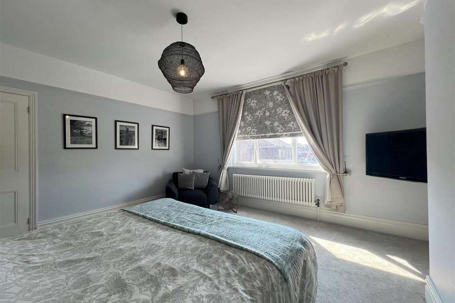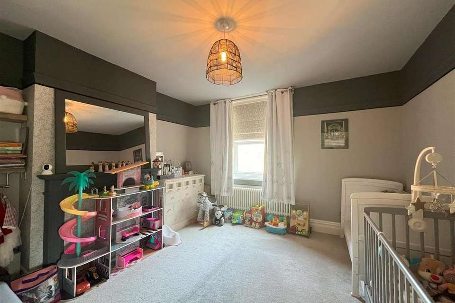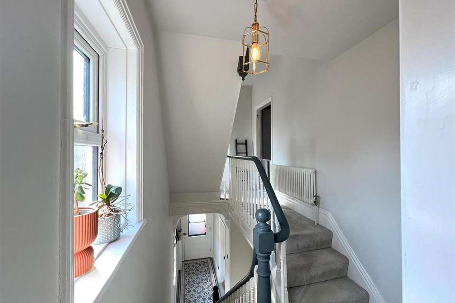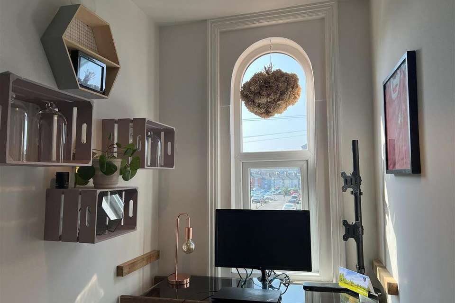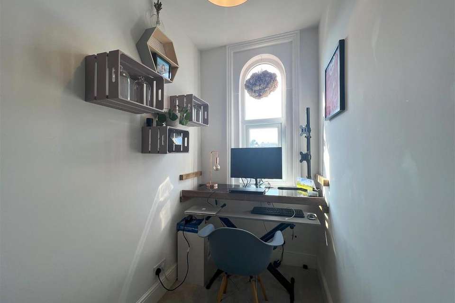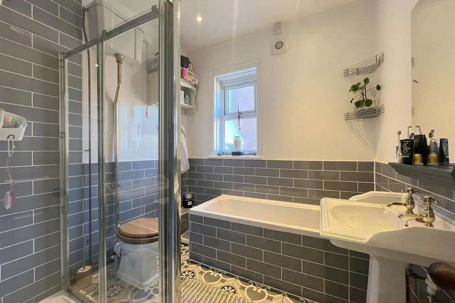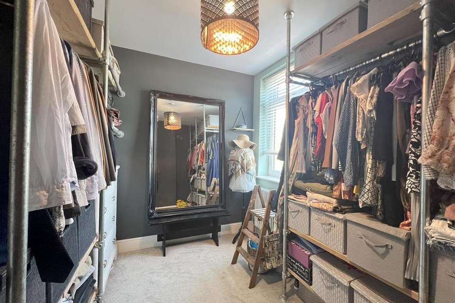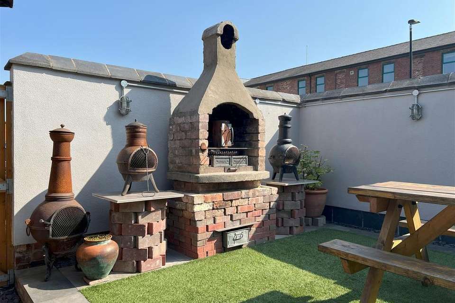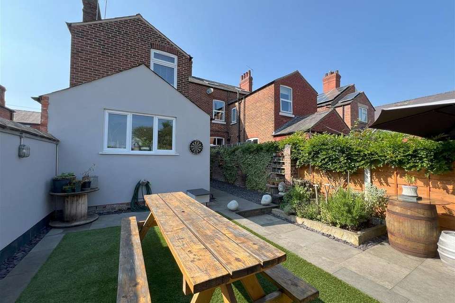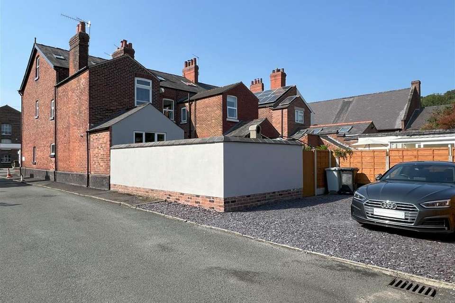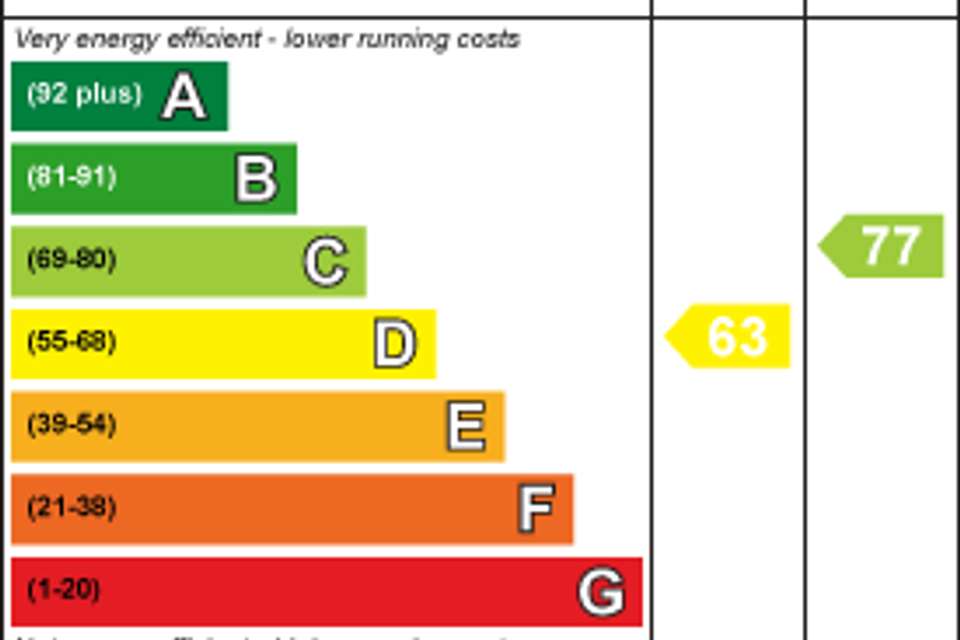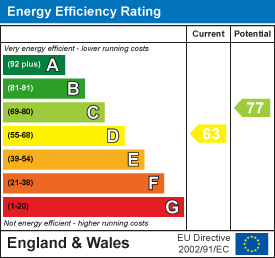4 bedroom semi-detached house for sale
semi-detached house
bedrooms
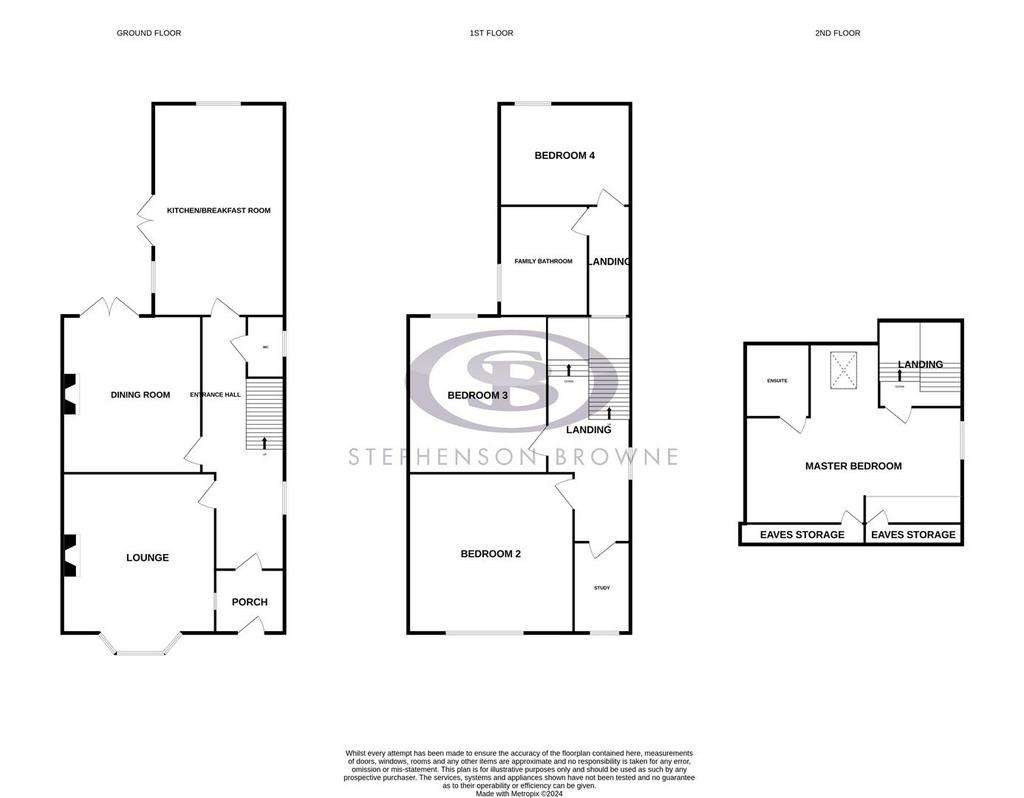
Property photos

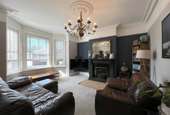
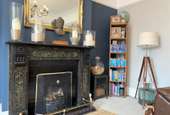
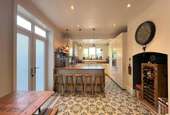
+28
Property description
‘Remarkable’ is one of the many words to describe this charming four bed semi detached family home situated on Park Road, dating all the way back to the 1900’s, you will find exceptionally spacious accommodation and versatile living is offered throughout, over three floors this home has the perfect blend of period features with a modern twist.
Located within the ever-growing Congleton Town Centre you are a stone’s throw away from a variety of amenities catering to your day-to-day needs, popular restaurants and cafés, our award-winning Congleton Park great for walks on the weekend and within the catchment area of excellent primary and secondary schools with easy access to transport links.
Internally the property is beautifully presented throughout, entering through the porch into the vast entrance hallway you have access to all ground floor accommodation starting with the front lounge, a spectacular and bright room featuring a delightful large bay window and original open cast iron fireplace, creating a cosy atmosphere and the perfect place to unwind. Further down the hall is the dining room with French doors leading out into the rear garden with an additional cast iron feature fireplace, WC cloakroom and a contemporary country style breakfast kitchen, a great space to spend time with the family or to host friends, providing a range of integrated appliances.
To the first floor you will find three double bedrooms, a separate study and the main period style family bathroom. From the landing is a second stairway, leading to the magnificent master bedroom suite incorporating a lounge space, eave storage and its own en suite.
Externally the property benefits a landscaped rear garden, easy to maintain with space for outdoor dining and seating to enjoy in the summer months along with a wood fired bricked pizza oven. Off road parking is available to the rear providing two off road parking spaces with electric giving the option to add an electric car charging point.
Ground Floor -
Porch - Perfect to store coats and shoes, giving access into the entrance hallway.
Entrance Hallway - Accessed from the porch giving access into all ground floor accommodation and stair access to first floor accommodation, mosaic tiled flooring, two ceiling light fitting, UPVC double glazed opaque window to the side elevation, power points, under floor heating.
Lounge - 5.0 x 4.49 (16'4" x 14'8") - Beautiful walk in double glazed bay window to the front elevation, ceiling rose with hanging light fitting, carpet flooring, coving, cast iron open fireplace, power points.
Dining Room - 4.05 x 3.88 (13'3" x 12'8") - French doors opening out into the rear garden, ceiling rose with hanging light fitting, carpet flooring, cast iron feature fireplace, large cast iron style radiator, power points.
Breakfast Kitchen - 7.14 x 3.32 (23'5" x 10'10") - Modern country style breakfast kitchen comprising wall and base with work surface over, inset porcelain sink with double drainer and mixer tap, built in eye level double oven, integrated fridge freezer, dishwasher, induction hob with extractor over, tiled splashback, ample appliance power points, three light fittings over breakfast bar, UPVC double glazed window to the rear elevation, mosaic tiled flooring throughout, houses the boiler, French doors to the side elevation out into the rear garden, space for a large dining table, ceiling spotlights throughout, under floor heating.
Wc - Low level WC, hand wash basin with mixer tap and tiled splashback, UPVC double glazed opaque window to the side elevation, extractor fan, ceiling light fitting, tiled flooring, space and plumbing for washing machine, shelf surface space.
First Floor -
Landing - Two UPVC double glazed windows to the side elevation, two ceiling light fittings, carpet flooring, cast iron central heating fireplace, giving access into all first floor accommodation.
Bedroom Two - 4.49 x 4.10 (14'8" x 13'5") - UPVC double glazed window to the front elevation, ceiling light fitting, carpet flooring, cast iron fireplace, power points.
Bedroom Three - 4.11 x 3.89 (13'5" x 12'9") - UPVC double glazed window to the rear elevation, ceiling light fitting, carpet flooring, cast iron radiator, power points.
Bedroom Four - 3.27 x 2.48 (10'8" x 8'1") - UPVC double glazed window to the rear elevation, ceiling light fitting, carpet flooring, cast iron radiator, power points.
Family Bathroom - 2.19 x 2.15 (7'2" x 7'0") - Four piece stylish suite, low level WC, hand wash basin with pillar taps, low level bath with pillar taps, walk in mixer shower with sliding glass shower door, tiled splashback, removable shower head, half tiled walls throughout, chrome heated towel rail, mosaic tiled flooring, ceiling spotlights, UPVC double glazed opaque window to the rear elevation, extractor fan.
Study - 2.88 x 1.74 (9'5" x 5'8") - Arch UPVC double glazed window, ceiling light fitting, carpet flooring, power points, cast iron radiator.
Second Floor -
Landing - Ceiling light fitting, carpet flooring, power point.
Master Bedroom - 5.75 x 5.61 max (18'10" x 18'4" max) - Two UPVC double glazed windows to the side and rear elevation, cast iron radiator, ceiling spotlights, eave storage access, carpet flooring, power points, direct access into the En suite.
En Suite - 2.03 x 1.71 (6'7" x 5'7") - Low level WC, hand wash basin with mixer tap, walk in shower with removable shower head, glass shower door and tiled splashback, chrome heated towel rail, mosaic tiled flooring, ceiling light fitting.
Externally - To the front of the property is a checked tiled pathway leading up to the front door, to the left hand side is a decorative gravelled area bordered by a bricked wall with industrial lighting. To the rear of the property is a landscaped easy to maintain garden comprising of paved patio and a raised patio area with wood fired brick outdoor oven and astro turf area making this the perfect spot for outdoor seating, to the left hand side is a flower bed and decorative gravelled area with gated access out onto the rear double gravelled driveway, the rear also provides industrial lighting.
Tenure - We understand from the vendor that the property is freehold. We would however recommend that your solicitor check the tenure prior to exchange of contracts.
Need To Sell? - For a FREE valuation please call or e-mail and we will be happy to assist.
Located within the ever-growing Congleton Town Centre you are a stone’s throw away from a variety of amenities catering to your day-to-day needs, popular restaurants and cafés, our award-winning Congleton Park great for walks on the weekend and within the catchment area of excellent primary and secondary schools with easy access to transport links.
Internally the property is beautifully presented throughout, entering through the porch into the vast entrance hallway you have access to all ground floor accommodation starting with the front lounge, a spectacular and bright room featuring a delightful large bay window and original open cast iron fireplace, creating a cosy atmosphere and the perfect place to unwind. Further down the hall is the dining room with French doors leading out into the rear garden with an additional cast iron feature fireplace, WC cloakroom and a contemporary country style breakfast kitchen, a great space to spend time with the family or to host friends, providing a range of integrated appliances.
To the first floor you will find three double bedrooms, a separate study and the main period style family bathroom. From the landing is a second stairway, leading to the magnificent master bedroom suite incorporating a lounge space, eave storage and its own en suite.
Externally the property benefits a landscaped rear garden, easy to maintain with space for outdoor dining and seating to enjoy in the summer months along with a wood fired bricked pizza oven. Off road parking is available to the rear providing two off road parking spaces with electric giving the option to add an electric car charging point.
Ground Floor -
Porch - Perfect to store coats and shoes, giving access into the entrance hallway.
Entrance Hallway - Accessed from the porch giving access into all ground floor accommodation and stair access to first floor accommodation, mosaic tiled flooring, two ceiling light fitting, UPVC double glazed opaque window to the side elevation, power points, under floor heating.
Lounge - 5.0 x 4.49 (16'4" x 14'8") - Beautiful walk in double glazed bay window to the front elevation, ceiling rose with hanging light fitting, carpet flooring, coving, cast iron open fireplace, power points.
Dining Room - 4.05 x 3.88 (13'3" x 12'8") - French doors opening out into the rear garden, ceiling rose with hanging light fitting, carpet flooring, cast iron feature fireplace, large cast iron style radiator, power points.
Breakfast Kitchen - 7.14 x 3.32 (23'5" x 10'10") - Modern country style breakfast kitchen comprising wall and base with work surface over, inset porcelain sink with double drainer and mixer tap, built in eye level double oven, integrated fridge freezer, dishwasher, induction hob with extractor over, tiled splashback, ample appliance power points, three light fittings over breakfast bar, UPVC double glazed window to the rear elevation, mosaic tiled flooring throughout, houses the boiler, French doors to the side elevation out into the rear garden, space for a large dining table, ceiling spotlights throughout, under floor heating.
Wc - Low level WC, hand wash basin with mixer tap and tiled splashback, UPVC double glazed opaque window to the side elevation, extractor fan, ceiling light fitting, tiled flooring, space and plumbing for washing machine, shelf surface space.
First Floor -
Landing - Two UPVC double glazed windows to the side elevation, two ceiling light fittings, carpet flooring, cast iron central heating fireplace, giving access into all first floor accommodation.
Bedroom Two - 4.49 x 4.10 (14'8" x 13'5") - UPVC double glazed window to the front elevation, ceiling light fitting, carpet flooring, cast iron fireplace, power points.
Bedroom Three - 4.11 x 3.89 (13'5" x 12'9") - UPVC double glazed window to the rear elevation, ceiling light fitting, carpet flooring, cast iron radiator, power points.
Bedroom Four - 3.27 x 2.48 (10'8" x 8'1") - UPVC double glazed window to the rear elevation, ceiling light fitting, carpet flooring, cast iron radiator, power points.
Family Bathroom - 2.19 x 2.15 (7'2" x 7'0") - Four piece stylish suite, low level WC, hand wash basin with pillar taps, low level bath with pillar taps, walk in mixer shower with sliding glass shower door, tiled splashback, removable shower head, half tiled walls throughout, chrome heated towel rail, mosaic tiled flooring, ceiling spotlights, UPVC double glazed opaque window to the rear elevation, extractor fan.
Study - 2.88 x 1.74 (9'5" x 5'8") - Arch UPVC double glazed window, ceiling light fitting, carpet flooring, power points, cast iron radiator.
Second Floor -
Landing - Ceiling light fitting, carpet flooring, power point.
Master Bedroom - 5.75 x 5.61 max (18'10" x 18'4" max) - Two UPVC double glazed windows to the side and rear elevation, cast iron radiator, ceiling spotlights, eave storage access, carpet flooring, power points, direct access into the En suite.
En Suite - 2.03 x 1.71 (6'7" x 5'7") - Low level WC, hand wash basin with mixer tap, walk in shower with removable shower head, glass shower door and tiled splashback, chrome heated towel rail, mosaic tiled flooring, ceiling light fitting.
Externally - To the front of the property is a checked tiled pathway leading up to the front door, to the left hand side is a decorative gravelled area bordered by a bricked wall with industrial lighting. To the rear of the property is a landscaped easy to maintain garden comprising of paved patio and a raised patio area with wood fired brick outdoor oven and astro turf area making this the perfect spot for outdoor seating, to the left hand side is a flower bed and decorative gravelled area with gated access out onto the rear double gravelled driveway, the rear also provides industrial lighting.
Tenure - We understand from the vendor that the property is freehold. We would however recommend that your solicitor check the tenure prior to exchange of contracts.
Need To Sell? - For a FREE valuation please call or e-mail and we will be happy to assist.
Interested in this property?
Council tax
First listed
Last weekEnergy Performance Certificate
Marketed by
Stephenson Browne - Congleton 21 High Street Congleton, Cheshire CW12 1BJPlacebuzz mortgage repayment calculator
Monthly repayment
The Est. Mortgage is for a 25 years repayment mortgage based on a 10% deposit and a 5.5% annual interest. It is only intended as a guide. Make sure you obtain accurate figures from your lender before committing to any mortgage. Your home may be repossessed if you do not keep up repayments on a mortgage.
- Streetview
DISCLAIMER: Property descriptions and related information displayed on this page are marketing materials provided by Stephenson Browne - Congleton. Placebuzz does not warrant or accept any responsibility for the accuracy or completeness of the property descriptions or related information provided here and they do not constitute property particulars. Please contact Stephenson Browne - Congleton for full details and further information.





