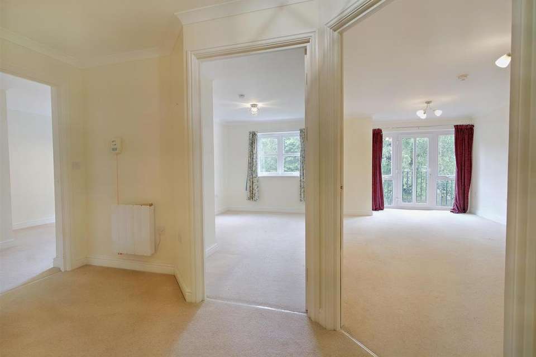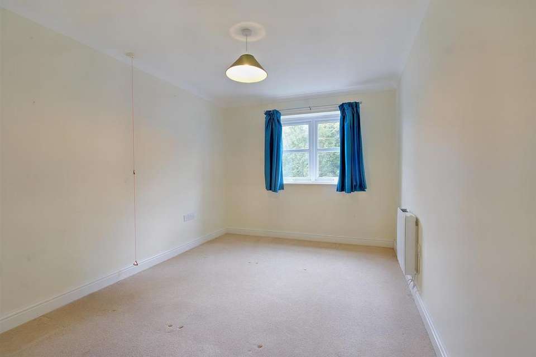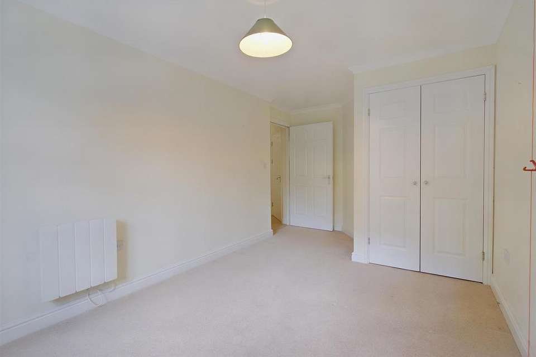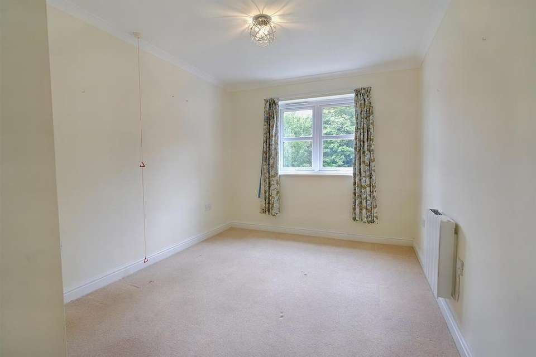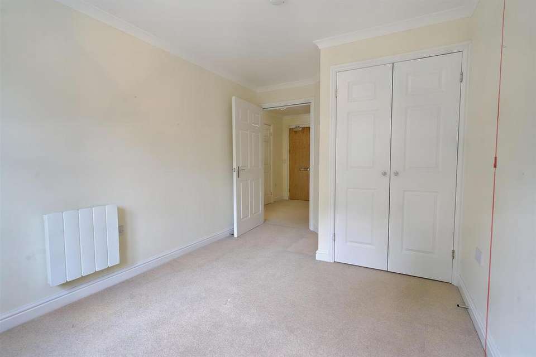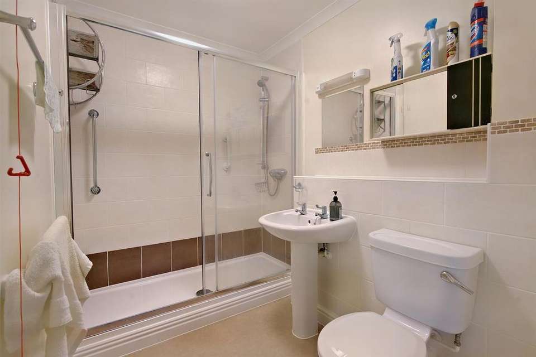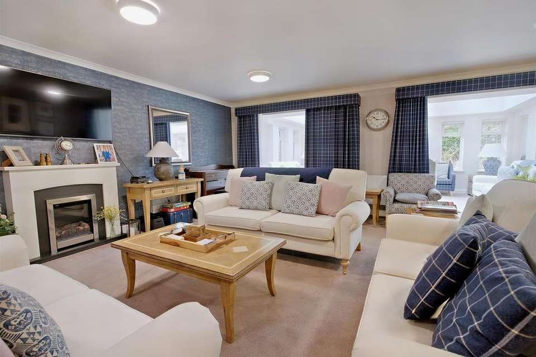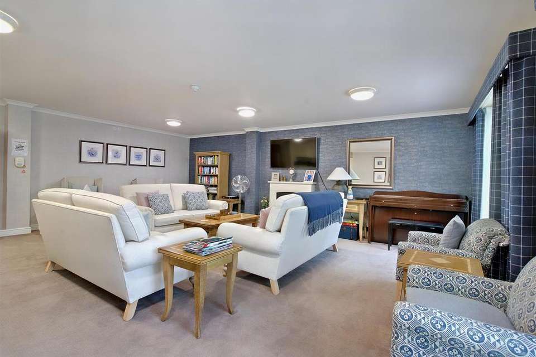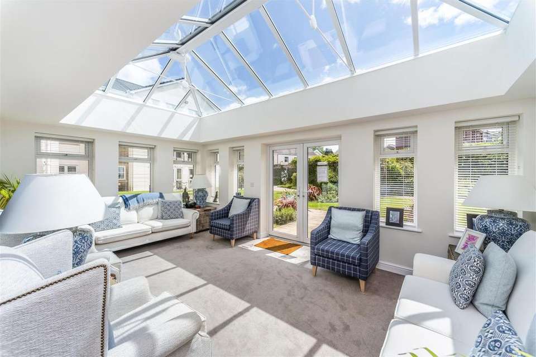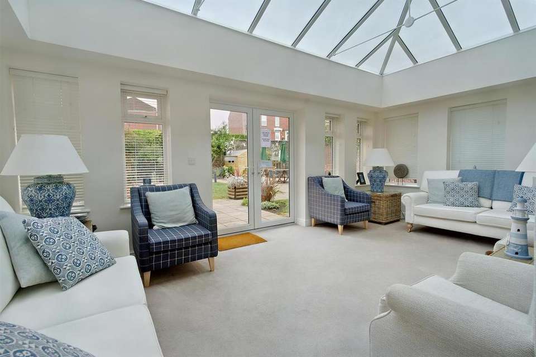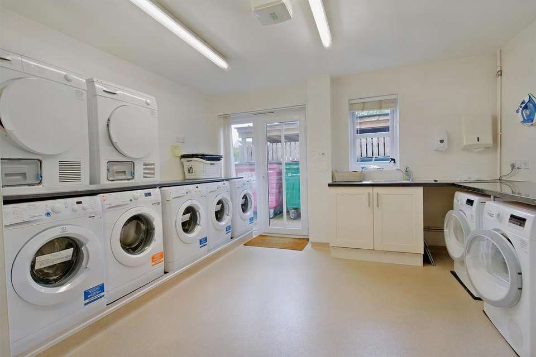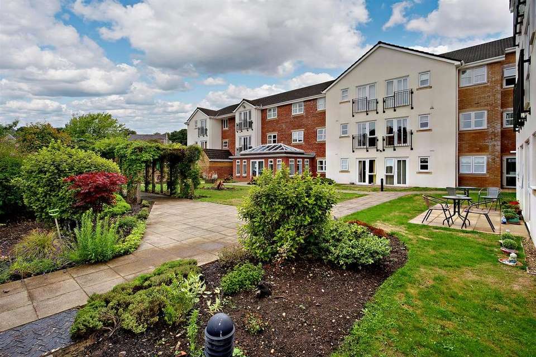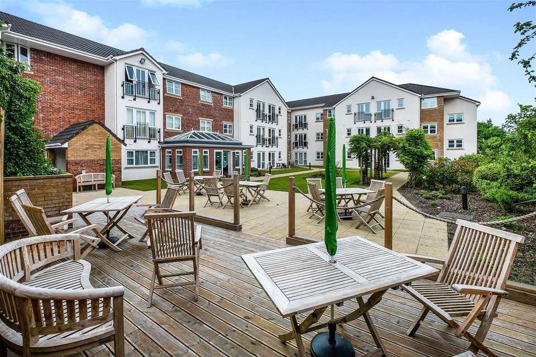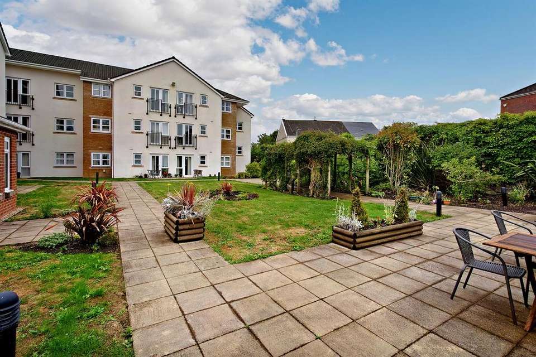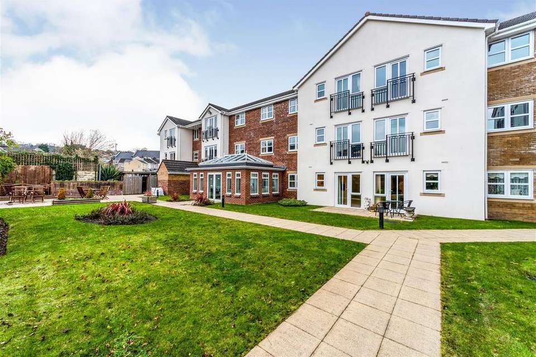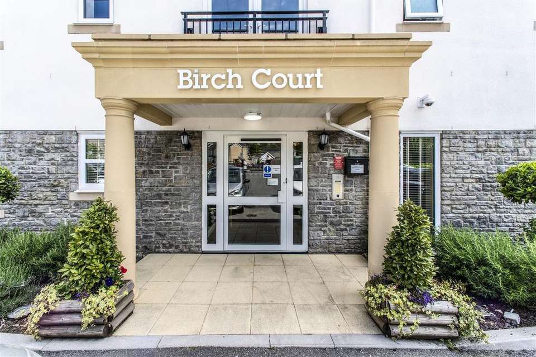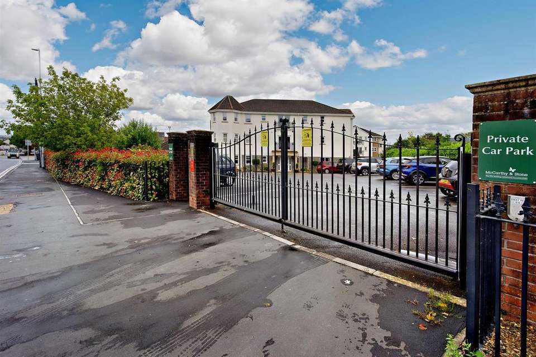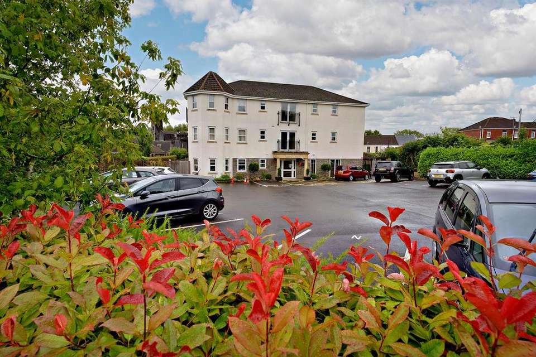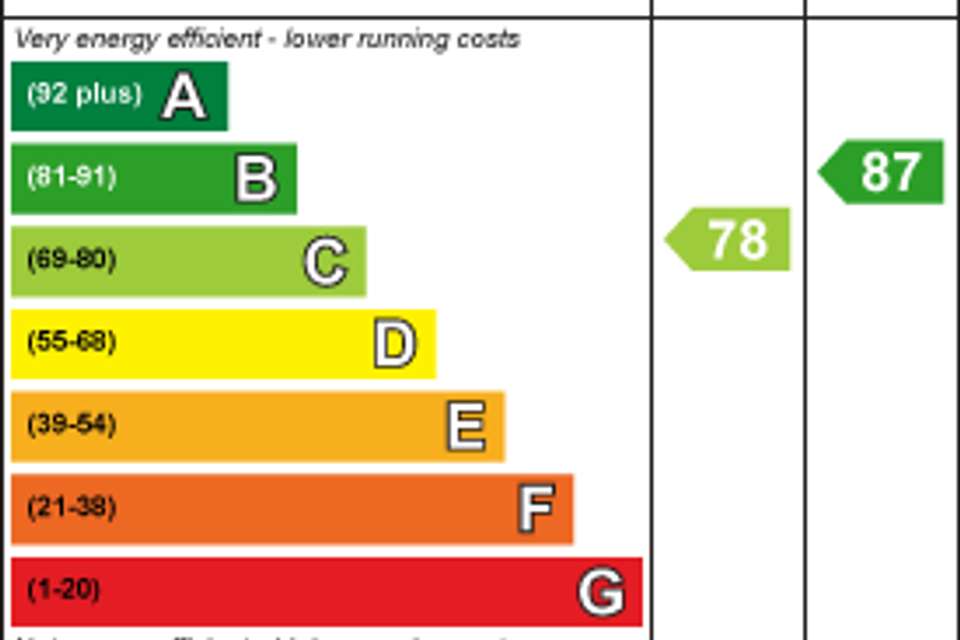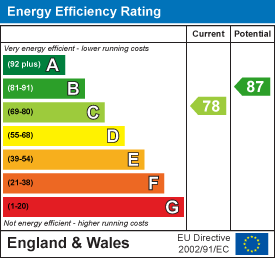2 bedroom flat for sale
flat
bedrooms
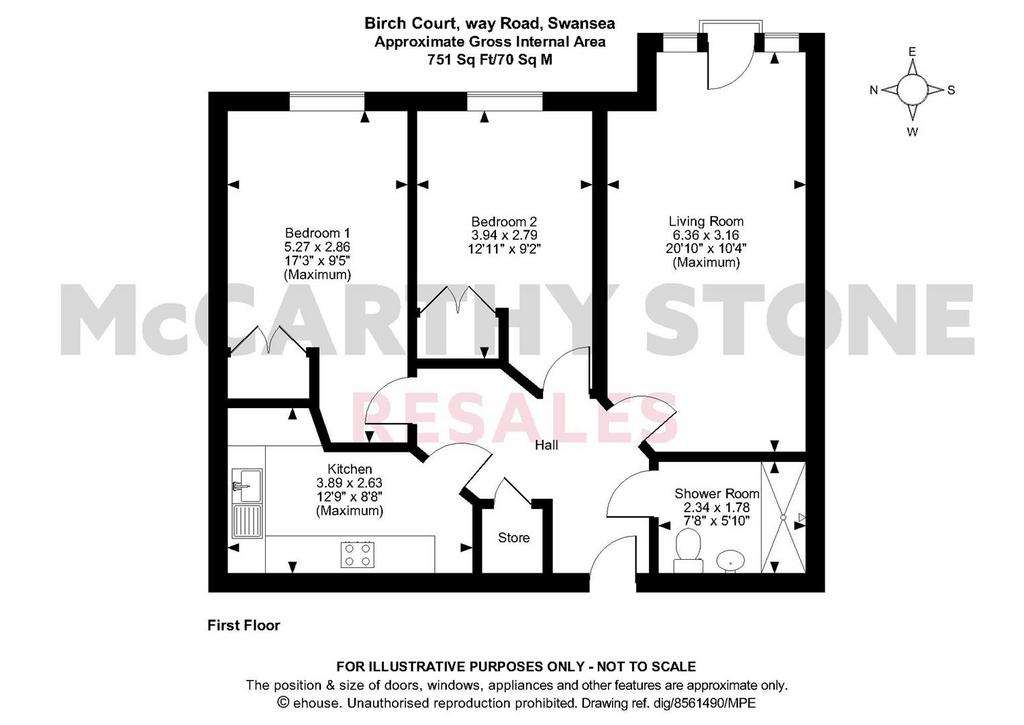
Property photos

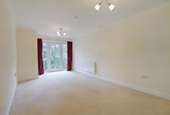
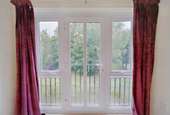
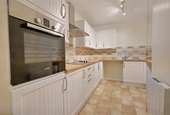
+19
Property description
A well presented first floor, two bedroom retirement apartment with Juliet balcony off of the living room. The development offers lift access to all floors, homeowners lounge and conservatory, laundry room and landscaped communal gardens. Parking space included.
Introduction - Managed by award-winning developers McCarthy Stone since completion in late 2016, Birch Court occupies an excellent position within an easy walk of local facilities, including Bus routes for Swansea City centre, Doctors, Morriston Park and local shops, bars and restaurants.
The development enjoys a host of facilities for the benefit of home owners, not least of which is the beautiful communal lounge which is the hub of social activities. In addition, there is a lift serving all floors, mobility scooter store, laundry room and a landscaped garden with mature trees. Further peace-of-mind is found in the service provided by our House Manager who oversees the smooth running of the development. There is also a 24-hour emergency call system in the apartments and communal areas. A guest suite is available to receive family and friends for which a small charge of £25 per night is made.
The quality of life is so important to living at Birch Court and it’s a place where new friendships are easily made, there are always plenty of regular activities to choose from including; coffee mornings, a seated yoga class, French for beginners, garden club, drawing club, seasonal and themed events and occasional excursions of interest. Whilst there is something for everyone there is certainly no obligation to join in and residents can participate or remain as private as they wish.
.
Entrance Hallway - Having a solid entrance door with spy-hole. Security entry phone system that provides a verbal link to the main development entrance door. Airing/boiler cupboard with shelving housing the hot water cylinder supplying domestic hot water. Emergency pull cord and intercom system. Panel heater.
Living Room - Double-glazed French door (with matching side panels) opens to a Juliet balcony. 'Dimplex' panel heater and emergency pull cord.
Kitchen - With an excellent range of Soft Cream 'Shaker' style fitted wall and base units with having woodblock effect laminate worktops Integrated appliances include; a four-ringed hob with stainless steel chimney extractor hood over, a high level built-in oven and a stainless steel sink unit. Attractive tiled splashbacks, 'Dimplex' panel heater, emergency pull cord and tiled-effect vinyl flooring.
Bedroom One - An excellent double bedroom with a double-glazed window, 'Dimplex' panel heater, built-in wardrobe with hanging rail and shelving.
Bedroom Two - Another double bedroom with a double-glazed window. Built-in double wardrobe, 'Dimplex' panel heater and emergency pull cord
.
Shower Room - Modern white suite comprising; double shower cubicle with glazed sliding door, pedestal wash-hand basin with mirror, strip light and shaver point above, WC. Heated towel rail, emergency pull cord and extensively tiled walls and vinyl flooring.
Parking - No.23 has its own allocated parking space.
Service Charge (Breakdown) - • Cleaning of communal windows and exterior of apartment windows
• Water rates for communal areas and apartments
• Electricity, heating, lighting and power to communal areas
• 24-hour emergency call system
• Upkeep of gardens and grounds
• Repairs and maintenance to the interior and exterior communal areas
• Contingency fund including internal and external redecoration of communal areas
• Buildings insurance
• The cost of the excellent House Manager
The Service charge does not cover external costs such as your Council Tax, electricity or TV. To find out more about the service charges please contact your Property Consultant or House Manager
Service Charge: £3,914.38 per annum (per financial year ending 30/06/2025)
Lease Information - Lease: 999 years from 1st June 2016
Ground rent: £495 per annum
Ground rent Review: 1st June 2031
Introduction - Managed by award-winning developers McCarthy Stone since completion in late 2016, Birch Court occupies an excellent position within an easy walk of local facilities, including Bus routes for Swansea City centre, Doctors, Morriston Park and local shops, bars and restaurants.
The development enjoys a host of facilities for the benefit of home owners, not least of which is the beautiful communal lounge which is the hub of social activities. In addition, there is a lift serving all floors, mobility scooter store, laundry room and a landscaped garden with mature trees. Further peace-of-mind is found in the service provided by our House Manager who oversees the smooth running of the development. There is also a 24-hour emergency call system in the apartments and communal areas. A guest suite is available to receive family and friends for which a small charge of £25 per night is made.
The quality of life is so important to living at Birch Court and it’s a place where new friendships are easily made, there are always plenty of regular activities to choose from including; coffee mornings, a seated yoga class, French for beginners, garden club, drawing club, seasonal and themed events and occasional excursions of interest. Whilst there is something for everyone there is certainly no obligation to join in and residents can participate or remain as private as they wish.
.
Entrance Hallway - Having a solid entrance door with spy-hole. Security entry phone system that provides a verbal link to the main development entrance door. Airing/boiler cupboard with shelving housing the hot water cylinder supplying domestic hot water. Emergency pull cord and intercom system. Panel heater.
Living Room - Double-glazed French door (with matching side panels) opens to a Juliet balcony. 'Dimplex' panel heater and emergency pull cord.
Kitchen - With an excellent range of Soft Cream 'Shaker' style fitted wall and base units with having woodblock effect laminate worktops Integrated appliances include; a four-ringed hob with stainless steel chimney extractor hood over, a high level built-in oven and a stainless steel sink unit. Attractive tiled splashbacks, 'Dimplex' panel heater, emergency pull cord and tiled-effect vinyl flooring.
Bedroom One - An excellent double bedroom with a double-glazed window, 'Dimplex' panel heater, built-in wardrobe with hanging rail and shelving.
Bedroom Two - Another double bedroom with a double-glazed window. Built-in double wardrobe, 'Dimplex' panel heater and emergency pull cord
.
Shower Room - Modern white suite comprising; double shower cubicle with glazed sliding door, pedestal wash-hand basin with mirror, strip light and shaver point above, WC. Heated towel rail, emergency pull cord and extensively tiled walls and vinyl flooring.
Parking - No.23 has its own allocated parking space.
Service Charge (Breakdown) - • Cleaning of communal windows and exterior of apartment windows
• Water rates for communal areas and apartments
• Electricity, heating, lighting and power to communal areas
• 24-hour emergency call system
• Upkeep of gardens and grounds
• Repairs and maintenance to the interior and exterior communal areas
• Contingency fund including internal and external redecoration of communal areas
• Buildings insurance
• The cost of the excellent House Manager
The Service charge does not cover external costs such as your Council Tax, electricity or TV. To find out more about the service charges please contact your Property Consultant or House Manager
Service Charge: £3,914.38 per annum (per financial year ending 30/06/2025)
Lease Information - Lease: 999 years from 1st June 2016
Ground rent: £495 per annum
Ground rent Review: 1st June 2031
Interested in this property?
Council tax
First listed
5 days agoEnergy Performance Certificate
Marketed by
McCarthy Stone - Resales 4th Floor, 100 Holdenhurst Road Bournemouth BH8 8AQPlacebuzz mortgage repayment calculator
Monthly repayment
The Est. Mortgage is for a 25 years repayment mortgage based on a 10% deposit and a 5.5% annual interest. It is only intended as a guide. Make sure you obtain accurate figures from your lender before committing to any mortgage. Your home may be repossessed if you do not keep up repayments on a mortgage.
- Streetview
DISCLAIMER: Property descriptions and related information displayed on this page are marketing materials provided by McCarthy Stone - Resales. Placebuzz does not warrant or accept any responsibility for the accuracy or completeness of the property descriptions or related information provided here and they do not constitute property particulars. Please contact McCarthy Stone - Resales for full details and further information.





