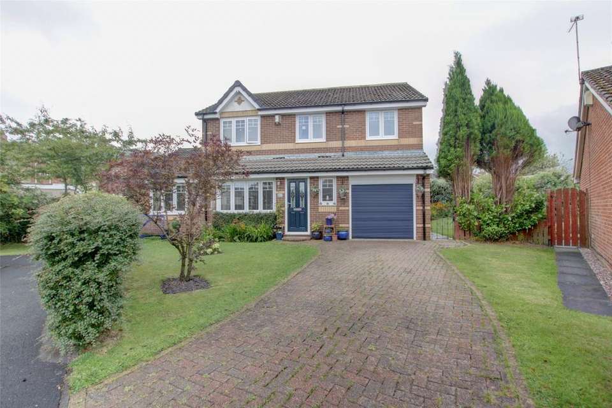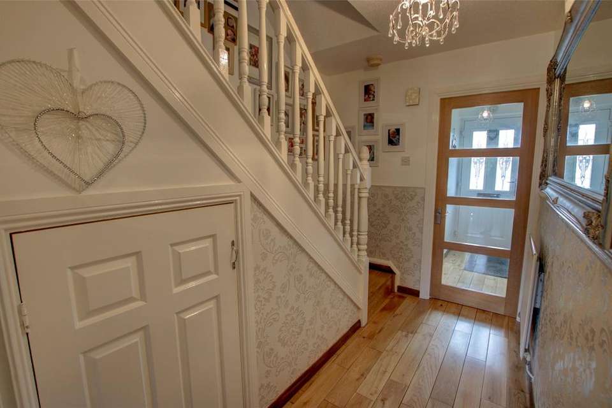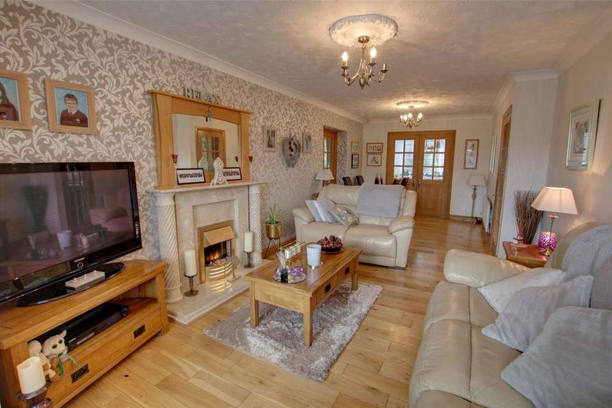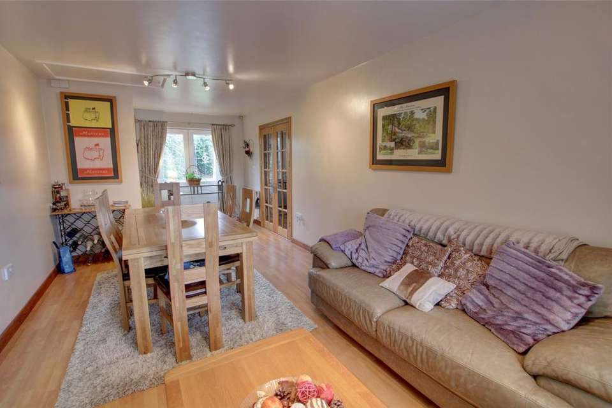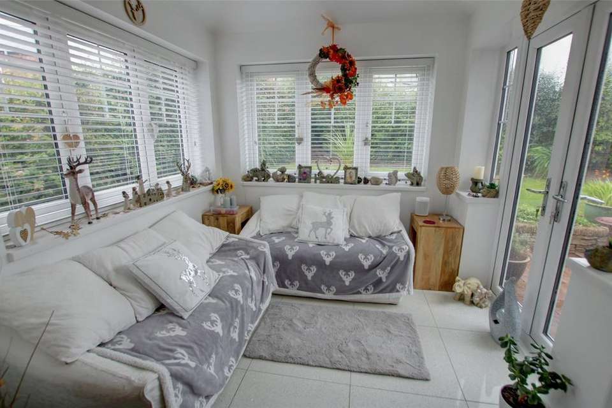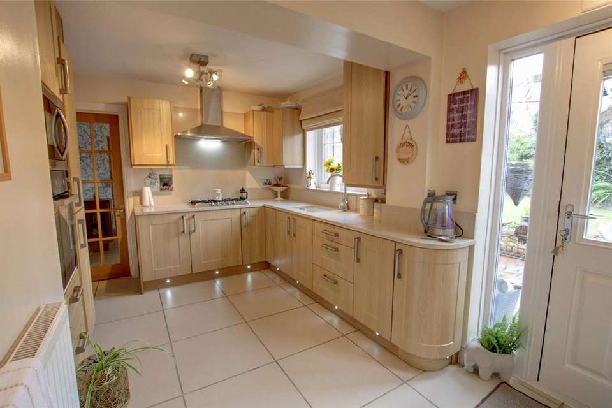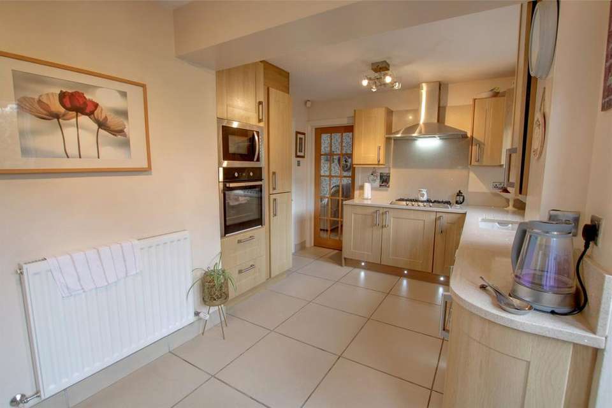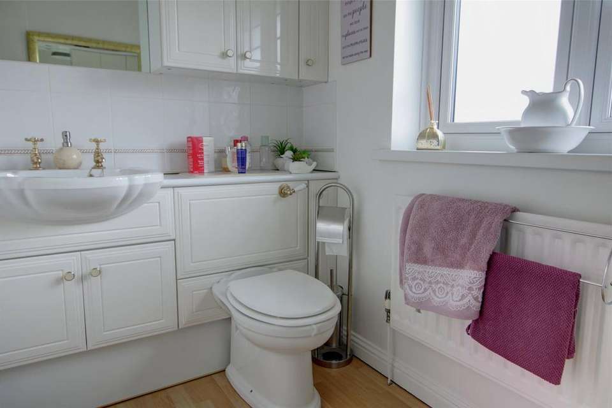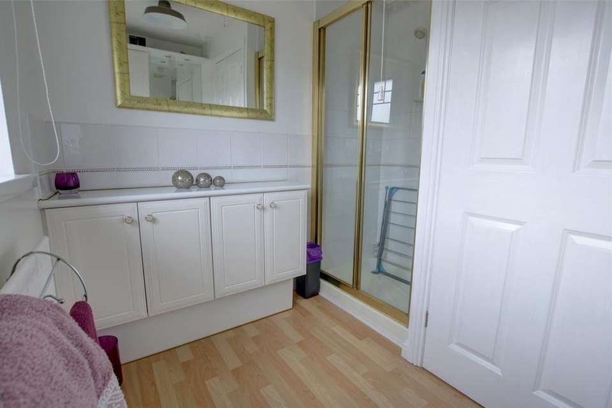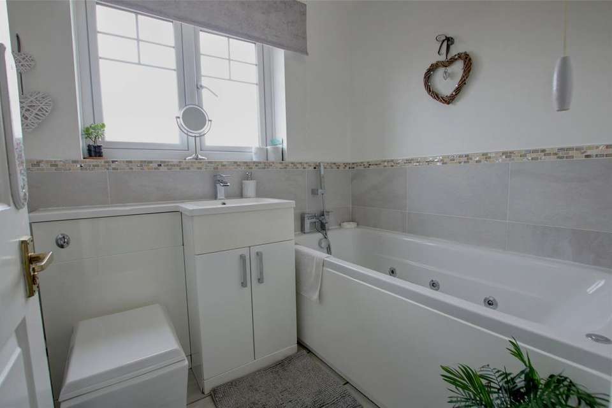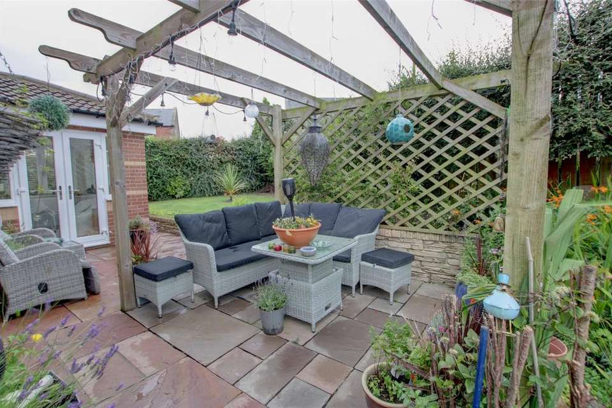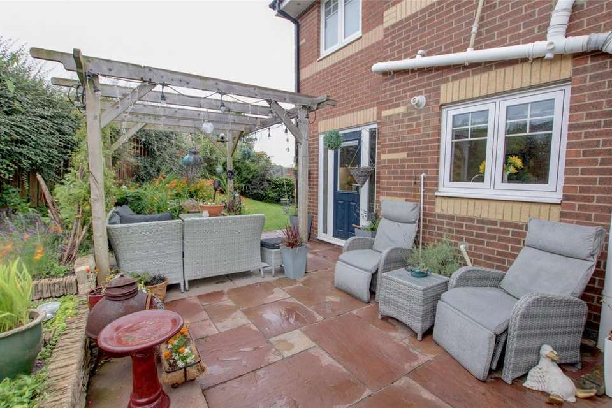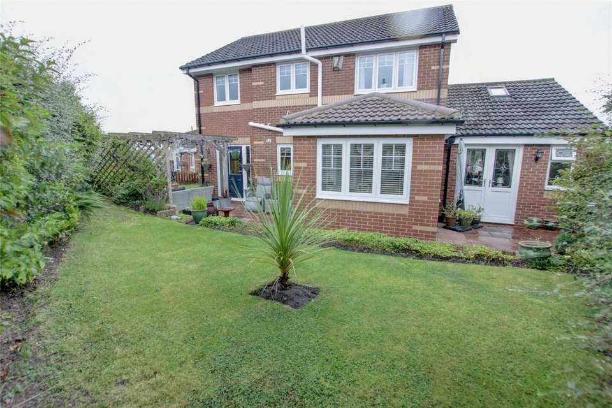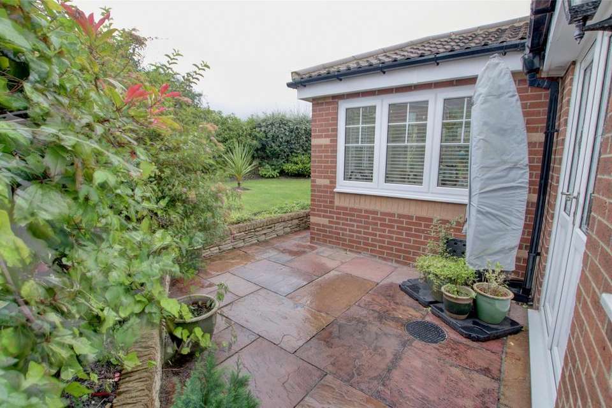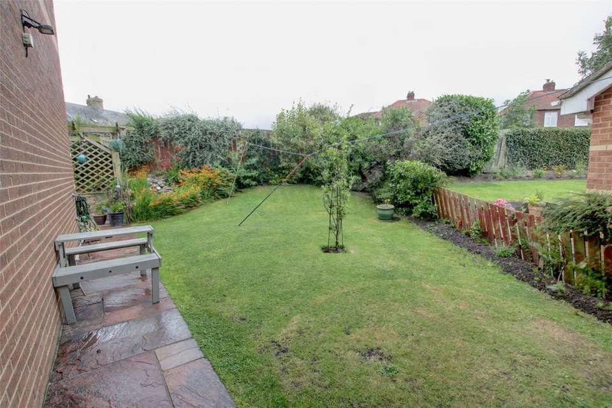4 bedroom detached house for sale
detached house
bedrooms
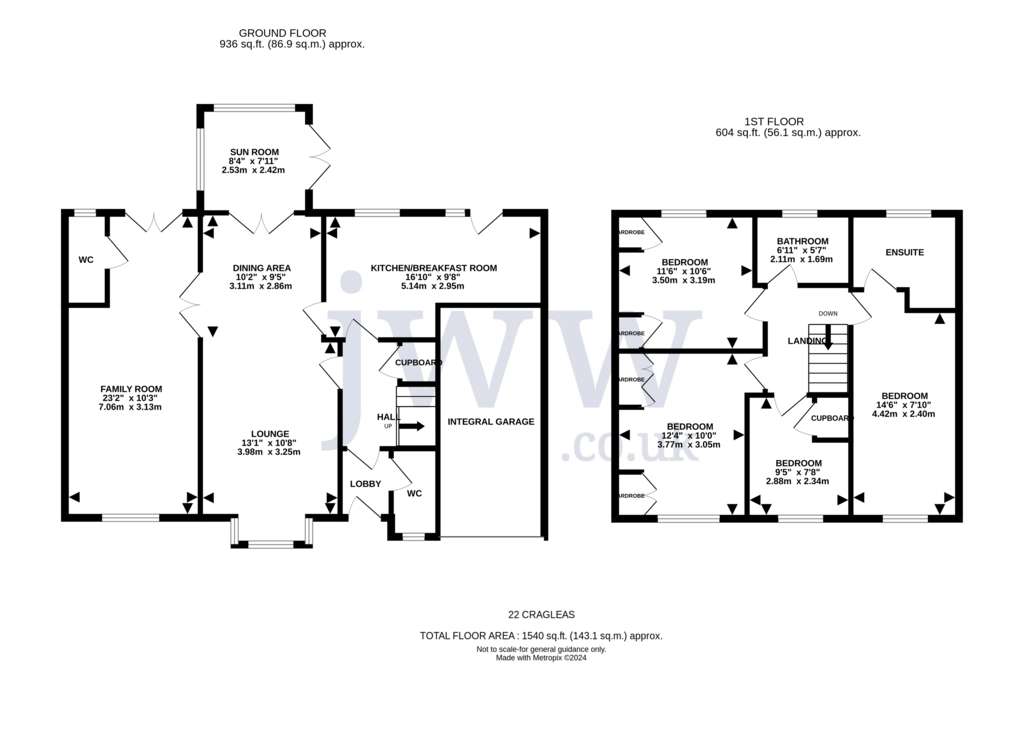
Property photos

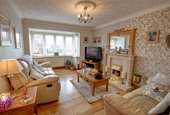
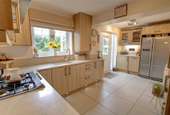

+30
Property description
Extended and much-improved family home situated on a very popular modern cul-de-sac within The Hobson.
Immaculate inside and out, this family home provides turnkey accommodation. Occupying a corner position within the cul-de-sac with wrap-around gardens, the property offers curb appeal with the manicured gardens and a sweeping driveway leading to the garage and access to the front door. Briefly, the property comprises an entrance lobby, downstairs W/C, an inner hallway with an understairs cupboard, and an open plan lounge/breakfasting area with a feature box bay window and fireplace, the side extension provides a lovely family space and has access to an additional downstairs W/C, the rear conservatory opens to a patio area in the garden, while the lovely refitted kitchen with integrated cooking appliances completes the ground floor. On the first floor are three double bedrooms (two with fitted wardrobes), a fourth single bedroom (with a built-in cupboard), an en-suite shower room, and a contemporary family bathroom. Externally the well-maintained gardens wrap around the property providing many aspects including lawned areas with a paved patio and pergola that overlooks a lovely planted area and water feature, a side garden with vegetable patch and a small pond, lawned front gardens with mature trees and a hedgerow. The block paved drive provides off-street parking for two cars and access to the garage. In addition, the property is gas centrally heated, double glazed, and has an electric vehicle charging point.
EPC Grade - TBC Council Tax Band - D
The Hobson is a semi-rural area situated on the outskirts of Burnopfield, the nearby A692 highway provides an excellent commuter route to Consett, Tyneside, Stanley, and Durham.
Agents Notes:
Freehold
Mains electricity, gas, water (not metered) & drainage.
Flood Risk: Rivers & Seas - No Risk / Surface Water - Very Low.
Mobile Coverage is Good via O2, Average via EE, Three & Vodaphone.
Satellite & Cable TV availability: BT & Sky.
Broadband availability: Standard & Superfast.
Restrictive Covenants apply -details available on request.
Selective Licencing Area - No
Situated within a Former Mining Area
Immaculate inside and out, this family home provides turnkey accommodation. Occupying a corner position within the cul-de-sac with wrap-around gardens, the property offers curb appeal with the manicured gardens and a sweeping driveway leading to the garage and access to the front door. Briefly, the property comprises an entrance lobby, downstairs W/C, an inner hallway with an understairs cupboard, and an open plan lounge/breakfasting area with a feature box bay window and fireplace, the side extension provides a lovely family space and has access to an additional downstairs W/C, the rear conservatory opens to a patio area in the garden, while the lovely refitted kitchen with integrated cooking appliances completes the ground floor. On the first floor are three double bedrooms (two with fitted wardrobes), a fourth single bedroom (with a built-in cupboard), an en-suite shower room, and a contemporary family bathroom. Externally the well-maintained gardens wrap around the property providing many aspects including lawned areas with a paved patio and pergola that overlooks a lovely planted area and water feature, a side garden with vegetable patch and a small pond, lawned front gardens with mature trees and a hedgerow. The block paved drive provides off-street parking for two cars and access to the garage. In addition, the property is gas centrally heated, double glazed, and has an electric vehicle charging point.
EPC Grade - TBC Council Tax Band - D
The Hobson is a semi-rural area situated on the outskirts of Burnopfield, the nearby A692 highway provides an excellent commuter route to Consett, Tyneside, Stanley, and Durham.
Agents Notes:
Freehold
Mains electricity, gas, water (not metered) & drainage.
Flood Risk: Rivers & Seas - No Risk / Surface Water - Very Low.
Mobile Coverage is Good via O2, Average via EE, Three & Vodaphone.
Satellite & Cable TV availability: BT & Sky.
Broadband availability: Standard & Superfast.
Restrictive Covenants apply -details available on request.
Selective Licencing Area - No
Situated within a Former Mining Area
Interested in this property?
Council tax
First listed
6 days agoEnergy Performance Certificate
Marketed by
J W Wood Estate Agents - Consett 16 Middle Street Consett DH8 5QJCall agent on 01207 502109
Placebuzz mortgage repayment calculator
Monthly repayment
The Est. Mortgage is for a 25 years repayment mortgage based on a 10% deposit and a 5.5% annual interest. It is only intended as a guide. Make sure you obtain accurate figures from your lender before committing to any mortgage. Your home may be repossessed if you do not keep up repayments on a mortgage.
- Streetview
DISCLAIMER: Property descriptions and related information displayed on this page are marketing materials provided by J W Wood Estate Agents - Consett. Placebuzz does not warrant or accept any responsibility for the accuracy or completeness of the property descriptions or related information provided here and they do not constitute property particulars. Please contact J W Wood Estate Agents - Consett for full details and further information.

