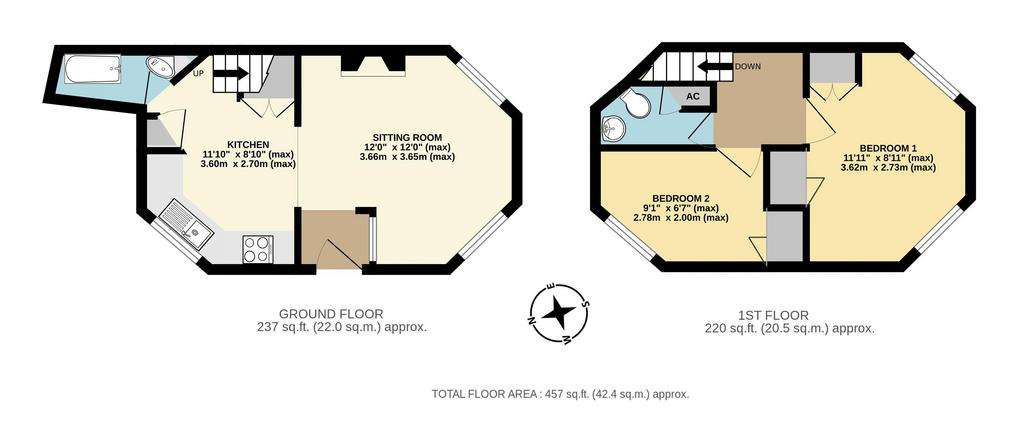2 bedroom detached house for sale
detached house
bedrooms

Property photos




+9
Property description
NO ONWARD CHAIN. A unique opportunity to acquire a Grade ll* listed former gatehouse to the wider Dillington Estate with the benefit of superb countryside views from the front aspect, easy walk to the Ilminster town centre and off road parking. The 2 bedroom property comprises; entrance porch, sitting room with feature windows and an open fireplace, kitchen, ground floor bathroom and a first floor WC. Further benefits from electric heating and mature gardens.
Entrance
Approach to a solid timber front door opening to the porch with glazed panels and an opening to:
Sitting Room - 12' 0'' x 12' 0'' (3.66m x 3.65m) (max)
Features include two secondary glazed leaded windows to the side aspect, stone built open fireplace, flagstone flooring and an exposed stone wall. Electric night storage heater and a TV point. Opening to:
Kitchen - 11' 10'' x 8' 10'' (3.60m x 2.70m) (max)
Fitted with a range of wall and base units, rolled edge worktops and tiled splash backs over. Inset stainless steel bowl and drainer with mixer tap over. Built-in oven with an electric hob and extractor over. Space for an under counter fridge. Secondary glazed leaded window to the side aspect, flagstone flooring and a built-in storage cupboard. Stairs rise to the first floor with a storage cupboard beneath and a door to:
Bathroom
Fitted with a two piece suite comprising; panel bath with mixer tap over and a vanity cupboard with an inset wash hand basin over.
First Floor Landing
With an electric night storage heater and access to all first floor rooms.
Bedroom 1 - 11' 11'' x 8' 11'' (3.62m x 2.73m) (max)
Feature secondary glazed leaded window to the side aspect, built-in double wardrobe and drawer units.
Bedroom 2 - 9' 1'' x 6' 7'' (2.78m x 2.00m)
Feature secondary glazed leaded window to the side aspect and a built-in wardrobe.
WC
Fitted with a two piece suite comprising; low level WC and a wash hand basin with taps and a tiled splash backs. Built-in cupboard housing the hot water cylinder tank and immersion heater.
Outside
The property benefits from off road parking at the front aspect and mature garden at the front is enclosed by wrought iron railings and hedge and houses a timber shed. The rear garden bank has steps rising through trees and shrubs. Outside water tap.
Tenure
Freehold
Council Tax
Band A
Energy Performance Rating
Listed n/a
Services
Mains Electric, Water and Drainage.
Viewing
Strictly by appointment only via sole selling agent Tarr Residential on[use Contact Agent Button] or at 10 Silver Street, Ilminster, Somerset TA19 0DJ.
Council Tax Band: A
Tenure: Freehold
Entrance
Approach to a solid timber front door opening to the porch with glazed panels and an opening to:
Sitting Room - 12' 0'' x 12' 0'' (3.66m x 3.65m) (max)
Features include two secondary glazed leaded windows to the side aspect, stone built open fireplace, flagstone flooring and an exposed stone wall. Electric night storage heater and a TV point. Opening to:
Kitchen - 11' 10'' x 8' 10'' (3.60m x 2.70m) (max)
Fitted with a range of wall and base units, rolled edge worktops and tiled splash backs over. Inset stainless steel bowl and drainer with mixer tap over. Built-in oven with an electric hob and extractor over. Space for an under counter fridge. Secondary glazed leaded window to the side aspect, flagstone flooring and a built-in storage cupboard. Stairs rise to the first floor with a storage cupboard beneath and a door to:
Bathroom
Fitted with a two piece suite comprising; panel bath with mixer tap over and a vanity cupboard with an inset wash hand basin over.
First Floor Landing
With an electric night storage heater and access to all first floor rooms.
Bedroom 1 - 11' 11'' x 8' 11'' (3.62m x 2.73m) (max)
Feature secondary glazed leaded window to the side aspect, built-in double wardrobe and drawer units.
Bedroom 2 - 9' 1'' x 6' 7'' (2.78m x 2.00m)
Feature secondary glazed leaded window to the side aspect and a built-in wardrobe.
WC
Fitted with a two piece suite comprising; low level WC and a wash hand basin with taps and a tiled splash backs. Built-in cupboard housing the hot water cylinder tank and immersion heater.
Outside
The property benefits from off road parking at the front aspect and mature garden at the front is enclosed by wrought iron railings and hedge and houses a timber shed. The rear garden bank has steps rising through trees and shrubs. Outside water tap.
Tenure
Freehold
Council Tax
Band A
Energy Performance Rating
Listed n/a
Services
Mains Electric, Water and Drainage.
Viewing
Strictly by appointment only via sole selling agent Tarr Residential on[use Contact Agent Button] or at 10 Silver Street, Ilminster, Somerset TA19 0DJ.
Council Tax Band: A
Tenure: Freehold
Interested in this property?
Council tax
First listed
2 weeks agoMarketed by
Tarr Residential - Ilminster 10 Silver Street Ilminster Somerset TA19 0DJPlacebuzz mortgage repayment calculator
Monthly repayment
The Est. Mortgage is for a 25 years repayment mortgage based on a 10% deposit and a 5.5% annual interest. It is only intended as a guide. Make sure you obtain accurate figures from your lender before committing to any mortgage. Your home may be repossessed if you do not keep up repayments on a mortgage.
- Streetview
DISCLAIMER: Property descriptions and related information displayed on this page are marketing materials provided by Tarr Residential - Ilminster. Placebuzz does not warrant or accept any responsibility for the accuracy or completeness of the property descriptions or related information provided here and they do not constitute property particulars. Please contact Tarr Residential - Ilminster for full details and further information.













