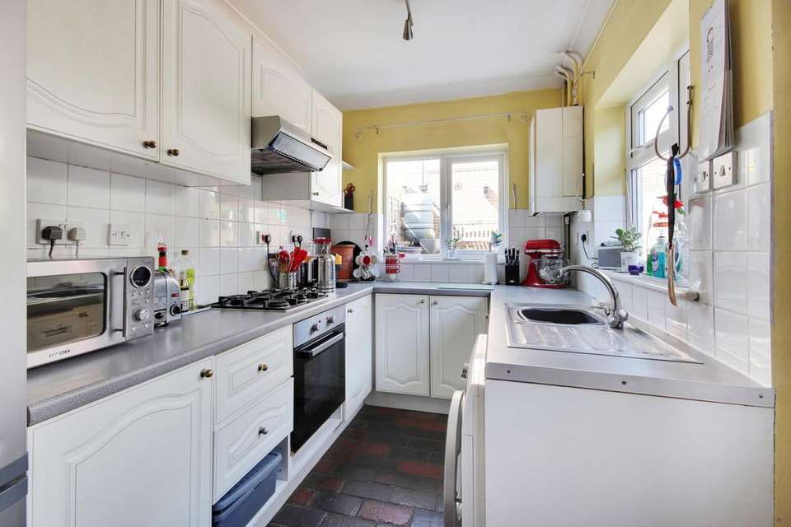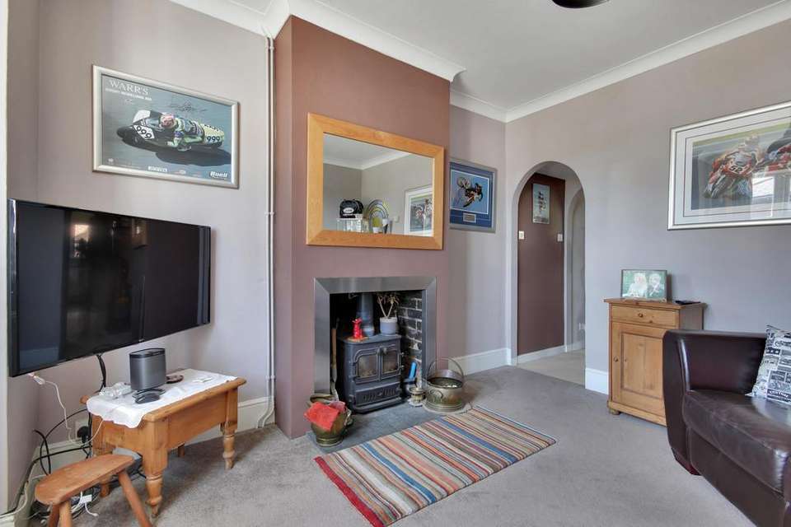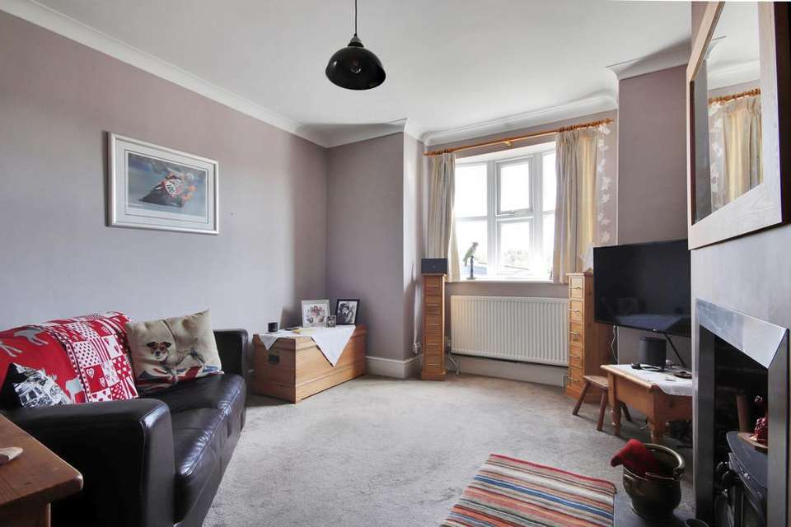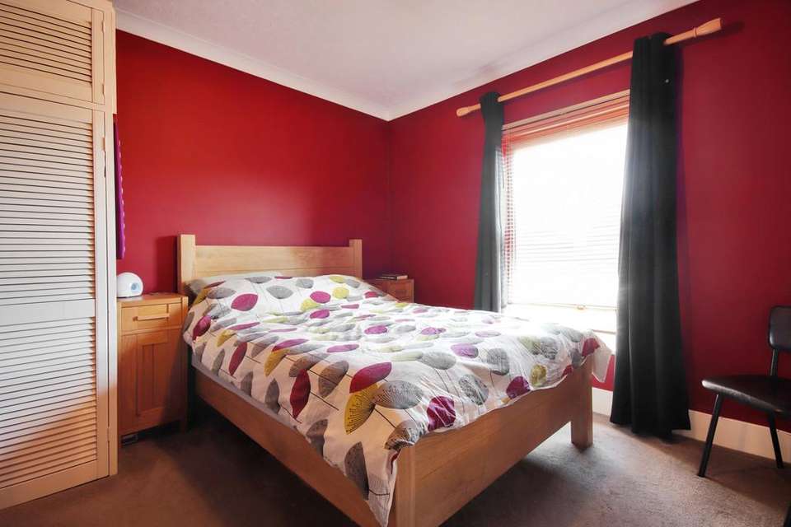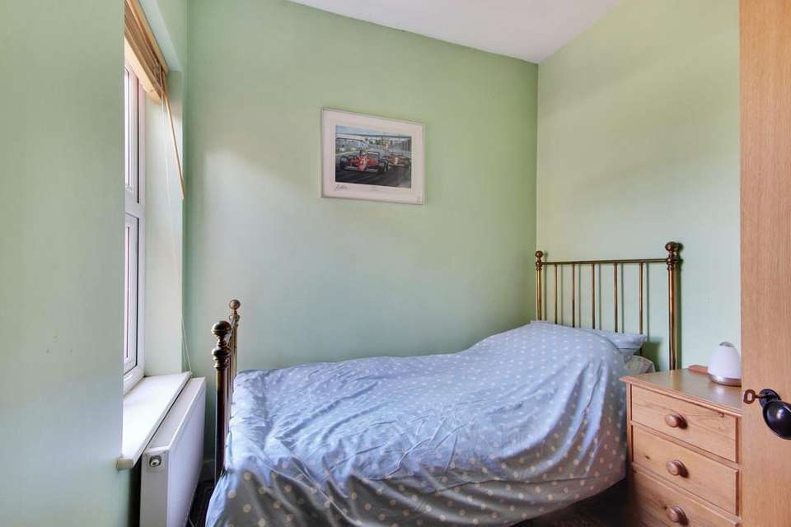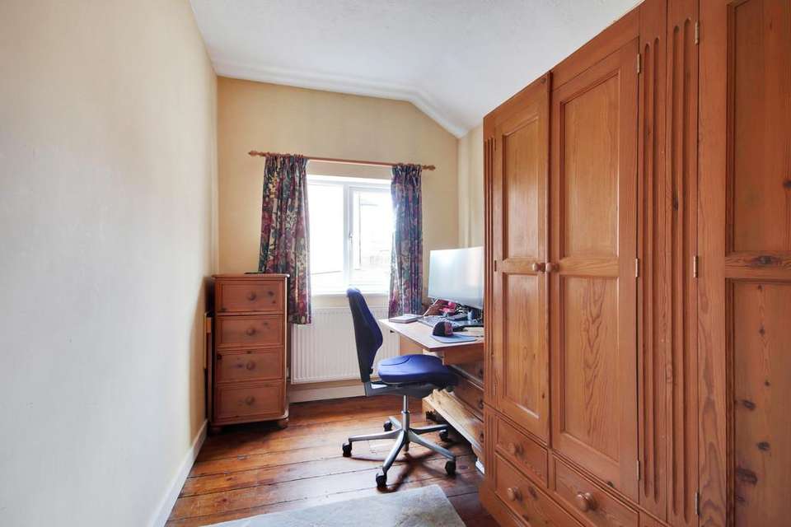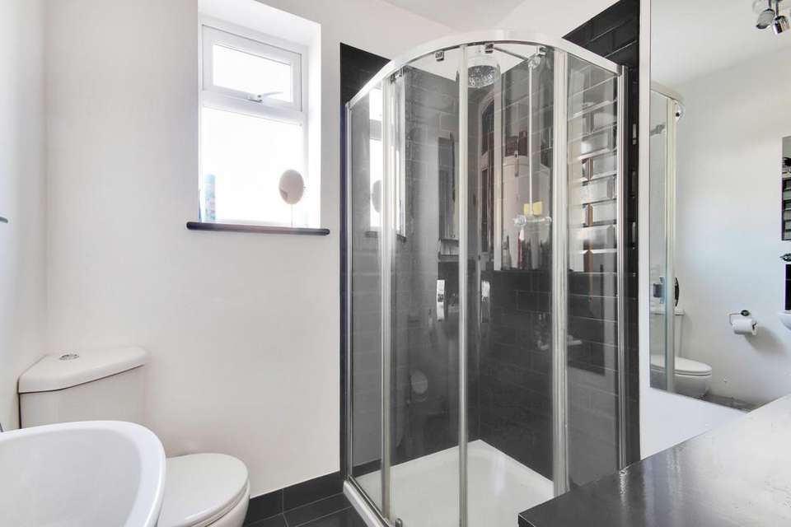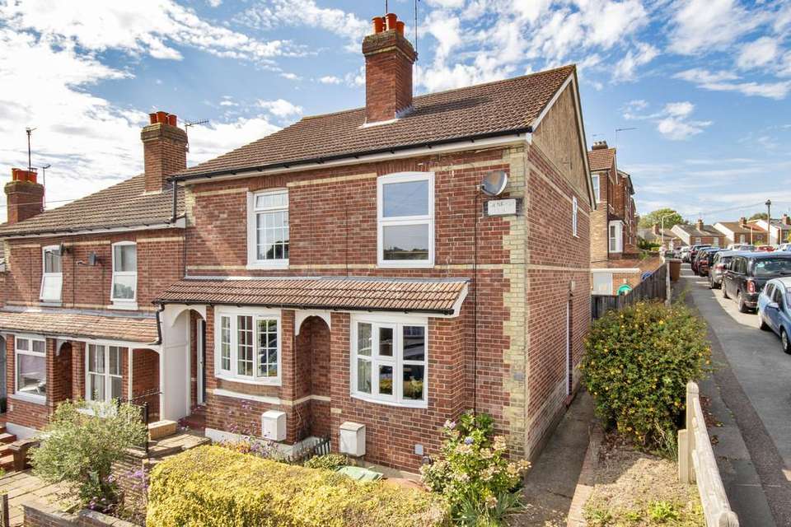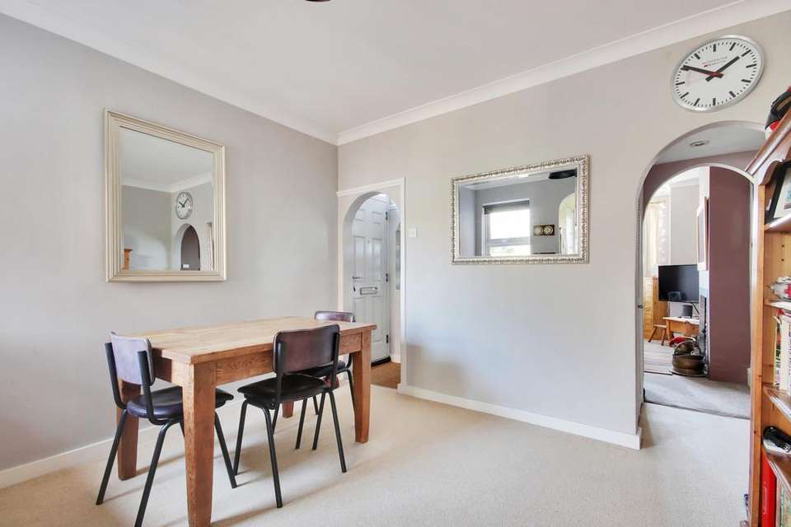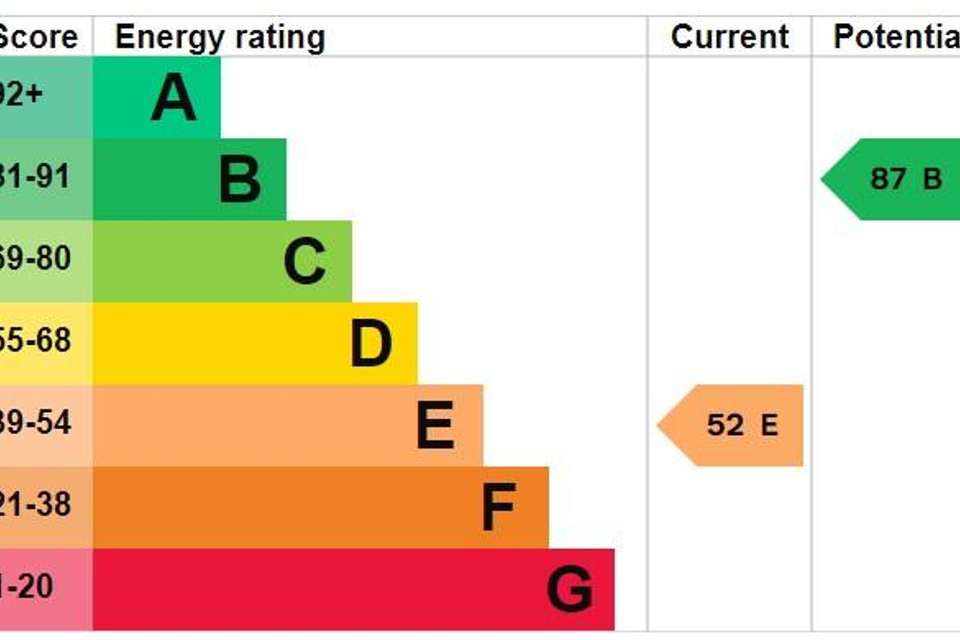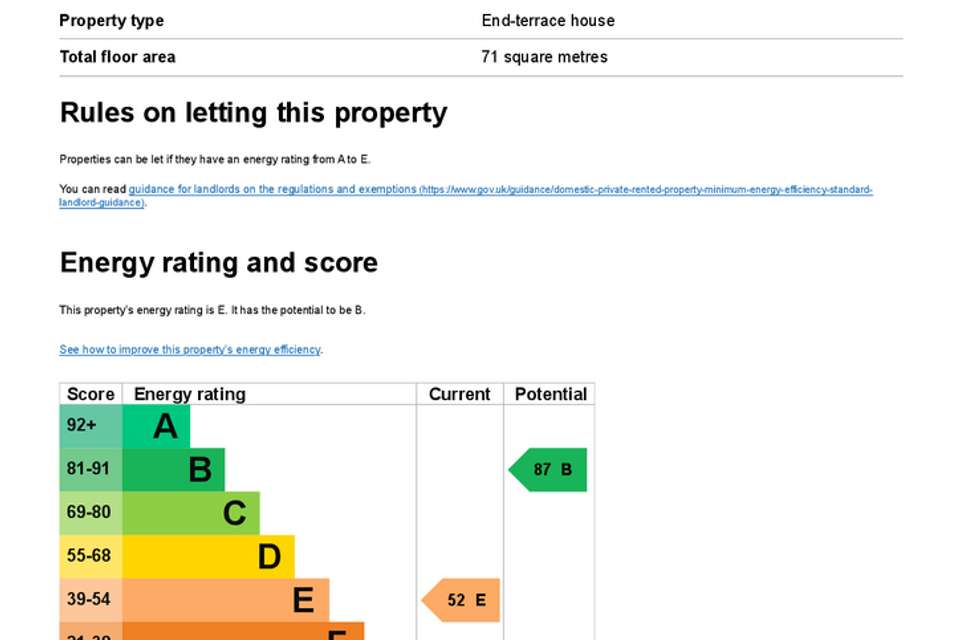3 bedroom end of terrace house for sale
terraced house
bedrooms
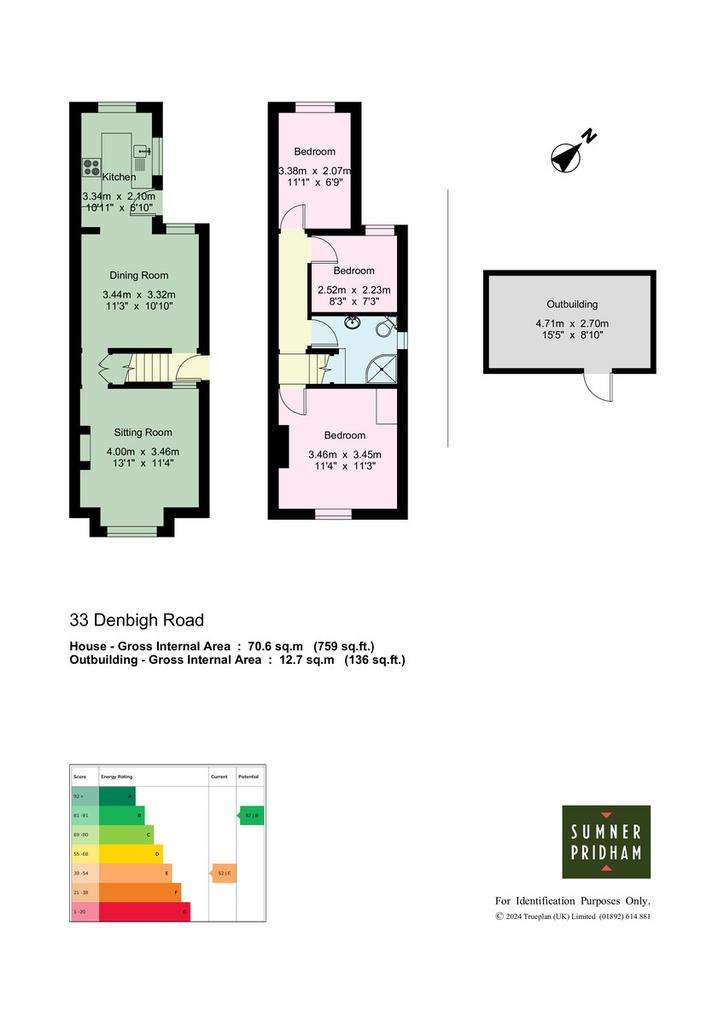
Property photos

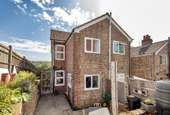
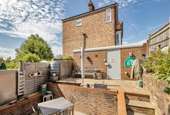
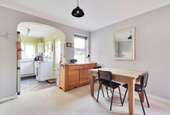
+11
Property description
The Property
Well maintained attractive Victorian house enjoying an elevated position and open outlook.
Convenient location to mainline station, shops, nursery and schools.
Substantially constructed with well-proportioned rooms with tall ceilings.
Composite front door leads into hall with inset door mat and feature stained glass leadlight window looking into sitting room.
Combined kitchen dining room with dual aspect out to the garden and incorporating useful understairs storage cupboard.
Kitchen is fitted with extensive worktops arranged over 3 walls and includes gas hob with extractor above, electric oven beneath, sink and drainer, good range of cupboards, tiled splashback, matching wall mounted cabinets, plumbing for washing machine, wall mounted boiler providing central heating and domestic hot water, composite door to the outside.
Good sized sitting room with open fireplace (currently housing a log burner), attractive bow window to the front.
Recently carpeted staircase and landing.
Bedroom 1 with double glazed window to the front, fitted with slatted wooden blinds and enjoying attractive far reaching view.
Painted period fireplace surround, pair of slatted cupboard doors to airing cupboard housing insulated hot water tank with shelving and storage above.
Bedrooms 2 and 3 have windows overlooking the rear of the property and are finished with exposed and varnished floorboards.
Shower room with tiled floor, chrome towel radiator, pedestal washbasin, low level WC, good sized shower cubicle with drench head unit, mirrored medicine cabinet and window to the side.
Outside
Being end of terrace the property benefits from a garden to the front side and rear and includes a substantial brick built outbuilding which makes for an ideal workshop or home office.
The garden orientation enjoys the morning and afternoon sun and has been landscaped with Indian stone paving.
Also, for outside entertaining/dining there is outside power and light, plus a tap connected.
Location
The property is convenient to High Brooms Station (0.3 miles), local shops (0.1 miles), St Johns Primary School (0.3 miles), and 200 yards from local Nursery School.
Viewing
Strictly by appointment only through sole agents Sumner Pridham
[use Contact Agent Button] [use Contact Agent Button]
Well maintained attractive Victorian house enjoying an elevated position and open outlook.
Convenient location to mainline station, shops, nursery and schools.
Substantially constructed with well-proportioned rooms with tall ceilings.
Composite front door leads into hall with inset door mat and feature stained glass leadlight window looking into sitting room.
Combined kitchen dining room with dual aspect out to the garden and incorporating useful understairs storage cupboard.
Kitchen is fitted with extensive worktops arranged over 3 walls and includes gas hob with extractor above, electric oven beneath, sink and drainer, good range of cupboards, tiled splashback, matching wall mounted cabinets, plumbing for washing machine, wall mounted boiler providing central heating and domestic hot water, composite door to the outside.
Good sized sitting room with open fireplace (currently housing a log burner), attractive bow window to the front.
Recently carpeted staircase and landing.
Bedroom 1 with double glazed window to the front, fitted with slatted wooden blinds and enjoying attractive far reaching view.
Painted period fireplace surround, pair of slatted cupboard doors to airing cupboard housing insulated hot water tank with shelving and storage above.
Bedrooms 2 and 3 have windows overlooking the rear of the property and are finished with exposed and varnished floorboards.
Shower room with tiled floor, chrome towel radiator, pedestal washbasin, low level WC, good sized shower cubicle with drench head unit, mirrored medicine cabinet and window to the side.
Outside
Being end of terrace the property benefits from a garden to the front side and rear and includes a substantial brick built outbuilding which makes for an ideal workshop or home office.
The garden orientation enjoys the morning and afternoon sun and has been landscaped with Indian stone paving.
Also, for outside entertaining/dining there is outside power and light, plus a tap connected.
Location
The property is convenient to High Brooms Station (0.3 miles), local shops (0.1 miles), St Johns Primary School (0.3 miles), and 200 yards from local Nursery School.
Viewing
Strictly by appointment only through sole agents Sumner Pridham
[use Contact Agent Button] [use Contact Agent Button]
Interested in this property?
Council tax
First listed
2 weeks agoEnergy Performance Certificate
Marketed by
Sumner Pridham - Tunbridge Wells 29 Vale Road Tunbridge Wells TN1 1BSPlacebuzz mortgage repayment calculator
Monthly repayment
The Est. Mortgage is for a 25 years repayment mortgage based on a 10% deposit and a 5.5% annual interest. It is only intended as a guide. Make sure you obtain accurate figures from your lender before committing to any mortgage. Your home may be repossessed if you do not keep up repayments on a mortgage.
- Streetview
DISCLAIMER: Property descriptions and related information displayed on this page are marketing materials provided by Sumner Pridham - Tunbridge Wells. Placebuzz does not warrant or accept any responsibility for the accuracy or completeness of the property descriptions or related information provided here and they do not constitute property particulars. Please contact Sumner Pridham - Tunbridge Wells for full details and further information.





