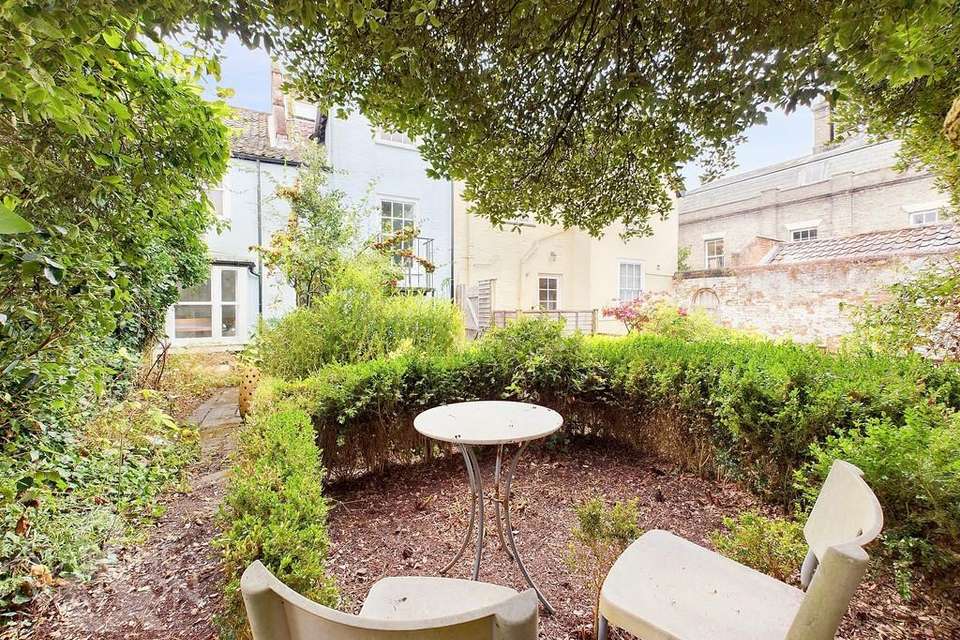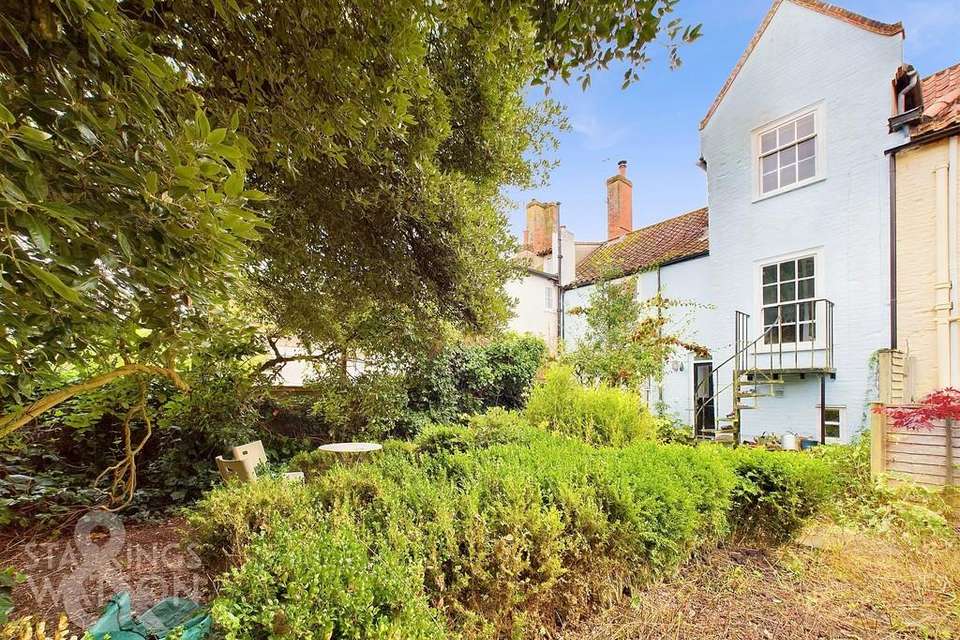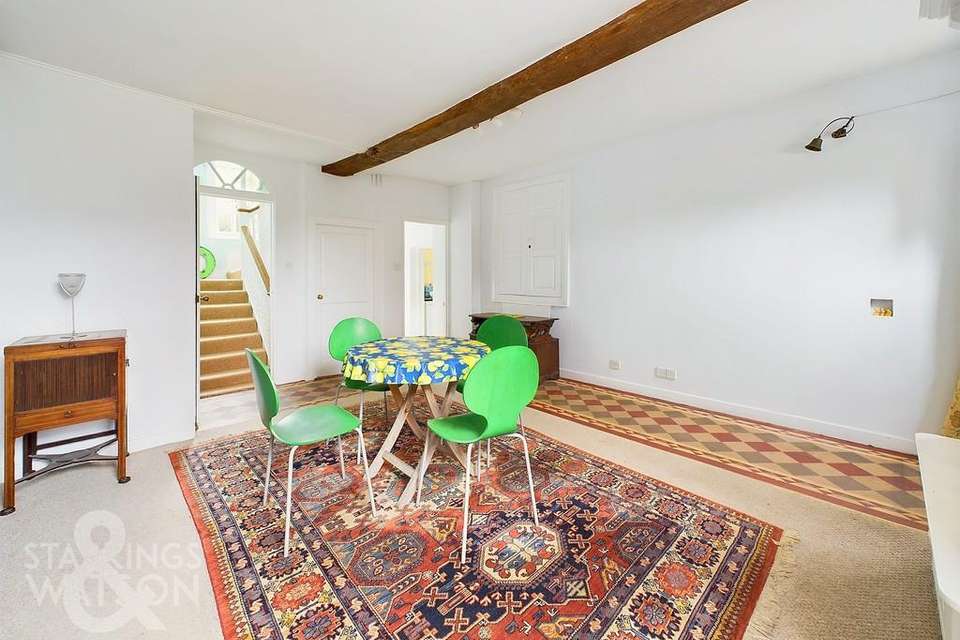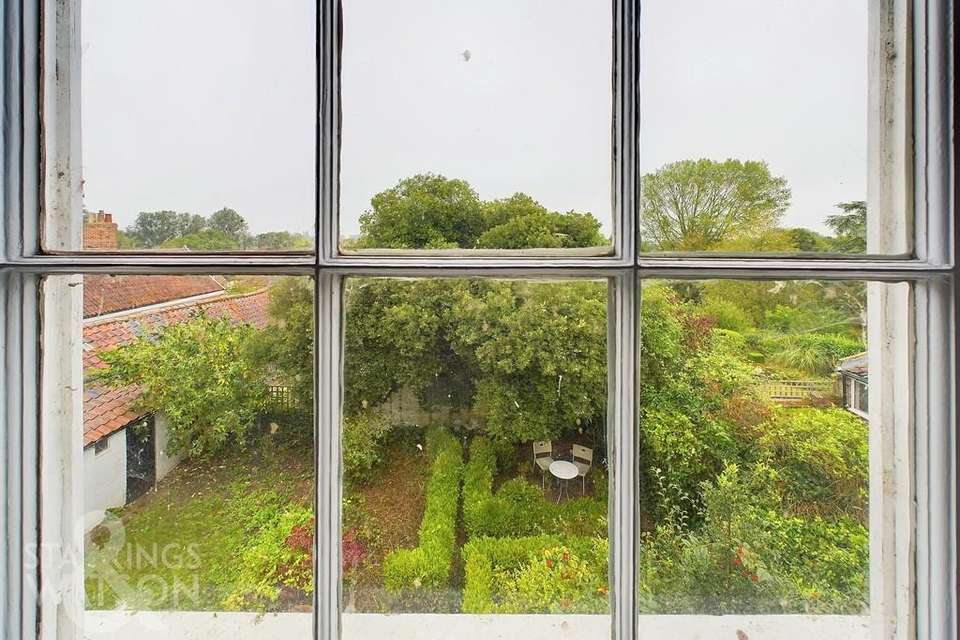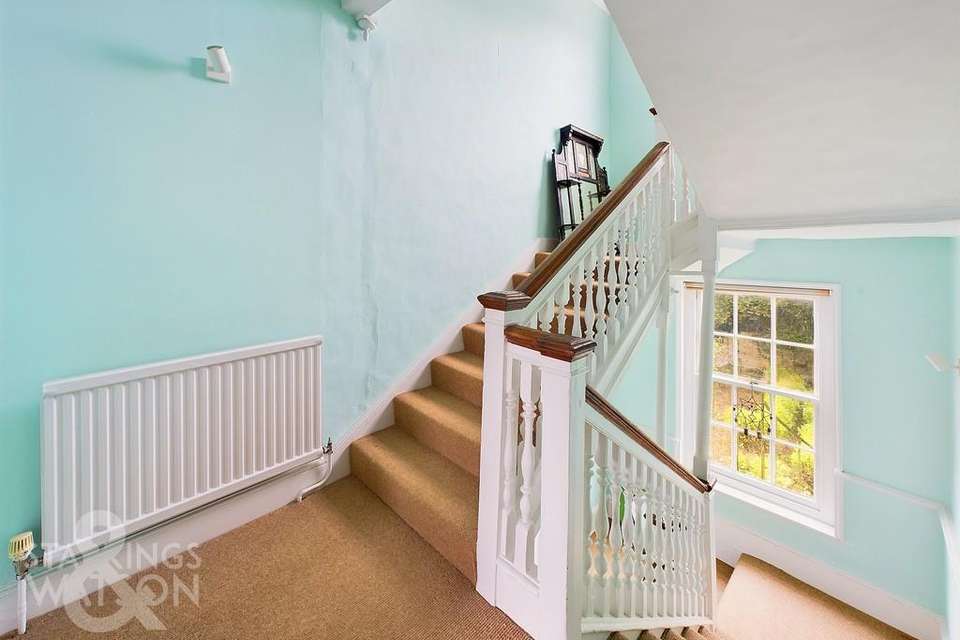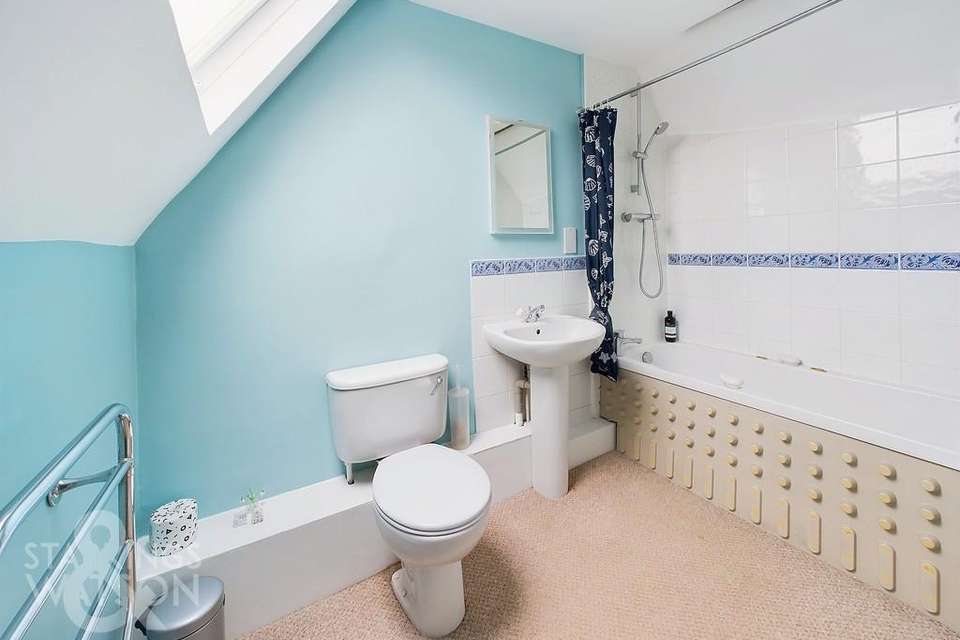2 bedroom terraced house for sale
terraced house
bedrooms
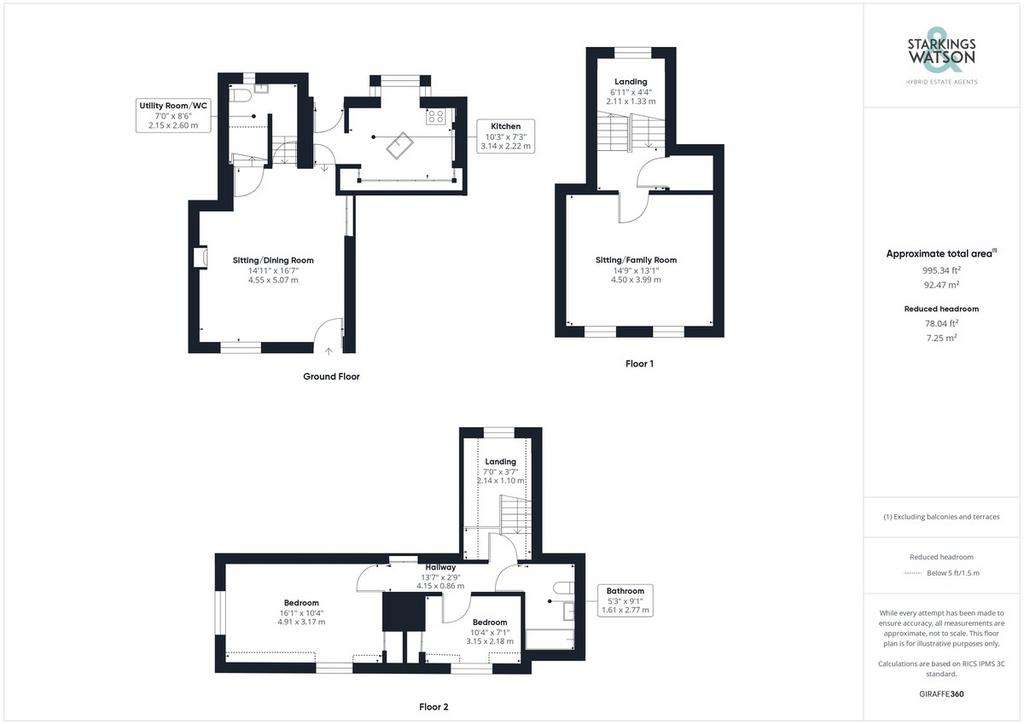
Property photos


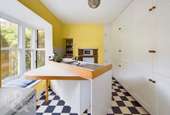

+14
Property description
IN SUMMARY NO CHAIN. This Grade II Listed 1700's townhouse occupies a CENTRAL POSITION with VIEWS across to the Church. With HIGH CEILINGS and a GRAND STAIRCASE, close to 1000 sq. ft (stms) of accommodation can be found inside, spread across FOUR LEVELS. COTTAGE STYLE GARDENS sit to the rear, creating a TRANQUIL SETTING away from the hustle and bustle of Town centre living. Inside, the DINING/FAMILY ROOM on the ground floor boasts a BEAUTIFUL TILED FLOOR and feature fire place, with a rear lobby and KITCHEN including EXTENSIVE STORAGE. A lower level leads to the W.C. Upstairs, the MAIN SITTING ROOM enjoys VIEWS ACROSS to the CHURCH. The TOP FLOOR completes the property with TWO BEDROOMS and the spacious family bathroom.
SETTING THE SCENE The property fronts Trinity Street, with direct access from the foot path. Residents park on the roads and local car parks, with permits available.
THE GRAND TOUR As you enter the property you step straight into the open plan dining/family room which is finished with an attractive tiled flooring to the entrance area and fitted carpet to the main living space. Centred on a feature fireplace with an inset cast iron wood burner and pamment tiled hearth. This characterful room offers a sash window to front and exposed timber beams above, with stairs rising to the first floor, and stairs also leading down to the basement cloakroom. A door leads off to your right hand side where a rear hallway leads to the outside space, and also onto the kitchen/breakfast room - created with a vast array of storage to one wall, an inset sink unit forming a breakfast bar and into a window seat. There is space for electric cooker and general white goods, whilst high ceilings and attractive views over the garden complete the room. Heading downstairs to the basement W.C, there is ample space for laundry appliances whilst also including space for the wall mounted gas fire central heating boiler. Upstairs, doors can be found on the landing, with stairs also rising to the top floor. The formal sitting room boasts two front facing sash windows with built-in window shutters, along with a feature fireplace and fitted carpet underfoot. The top floor is carpeted and leads to the two bedrooms and bathroom. The family bathroom includes a velux window to rear offering excellent natural light whilst being finished with a white three piece suite, shower over the bath and tiled splash-backs. The bedroom accommodation includes exposed timber beams, fitted carpet, windows to Trinity street with views to the church, and a range of built-in storage to the rear of the property.
THE GREAT OUTDOORS The cottage style garden includes a vast array of mature planting, and brick tiled pathways leading throughout. Various trees and shrubbery can be found to the rear, with cast iron spiral staircase now redundant but creating a feature within the garden. The far corner is perfect for a bistro dining set, whilst a shared gated access leads to the front of the property.
OUT & ABOUT The property is situated at the heart of the quaint market town of Bungay and an easy walk from the shops and amenities where you find an extensive range of amenities including doctors, schooling, dentist, opticians, shops and restaurants. The City of Norwich to the North is about a 30 min drive away with a mainline train link to London Liverpool Street. The market town of Diss is about 19 miles away and provides further amenities and also benefits from a mainline link to London.
FIND US Postcode : NR35 1EH
What3Words : ///best.totals.geese
VIRTUAL TOUR View our virtual tour for a full 360 degree of the interior of the property.
AGENTS NOTE The property is Grade II Listed and sits in a conservation area. The adjoining property is a commercial office building. Various flying freeholds exist, and the garden is bi-sected.
SETTING THE SCENE The property fronts Trinity Street, with direct access from the foot path. Residents park on the roads and local car parks, with permits available.
THE GRAND TOUR As you enter the property you step straight into the open plan dining/family room which is finished with an attractive tiled flooring to the entrance area and fitted carpet to the main living space. Centred on a feature fireplace with an inset cast iron wood burner and pamment tiled hearth. This characterful room offers a sash window to front and exposed timber beams above, with stairs rising to the first floor, and stairs also leading down to the basement cloakroom. A door leads off to your right hand side where a rear hallway leads to the outside space, and also onto the kitchen/breakfast room - created with a vast array of storage to one wall, an inset sink unit forming a breakfast bar and into a window seat. There is space for electric cooker and general white goods, whilst high ceilings and attractive views over the garden complete the room. Heading downstairs to the basement W.C, there is ample space for laundry appliances whilst also including space for the wall mounted gas fire central heating boiler. Upstairs, doors can be found on the landing, with stairs also rising to the top floor. The formal sitting room boasts two front facing sash windows with built-in window shutters, along with a feature fireplace and fitted carpet underfoot. The top floor is carpeted and leads to the two bedrooms and bathroom. The family bathroom includes a velux window to rear offering excellent natural light whilst being finished with a white three piece suite, shower over the bath and tiled splash-backs. The bedroom accommodation includes exposed timber beams, fitted carpet, windows to Trinity street with views to the church, and a range of built-in storage to the rear of the property.
THE GREAT OUTDOORS The cottage style garden includes a vast array of mature planting, and brick tiled pathways leading throughout. Various trees and shrubbery can be found to the rear, with cast iron spiral staircase now redundant but creating a feature within the garden. The far corner is perfect for a bistro dining set, whilst a shared gated access leads to the front of the property.
OUT & ABOUT The property is situated at the heart of the quaint market town of Bungay and an easy walk from the shops and amenities where you find an extensive range of amenities including doctors, schooling, dentist, opticians, shops and restaurants. The City of Norwich to the North is about a 30 min drive away with a mainline train link to London Liverpool Street. The market town of Diss is about 19 miles away and provides further amenities and also benefits from a mainline link to London.
FIND US Postcode : NR35 1EH
What3Words : ///best.totals.geese
VIRTUAL TOUR View our virtual tour for a full 360 degree of the interior of the property.
AGENTS NOTE The property is Grade II Listed and sits in a conservation area. The adjoining property is a commercial office building. Various flying freeholds exist, and the garden is bi-sected.
Interested in this property?
Council tax
First listed
2 weeks agoMarketed by
Starkings & Watson - Bungay 57a Earsham Street Bungay, Suffolk NR35 1AFPlacebuzz mortgage repayment calculator
Monthly repayment
The Est. Mortgage is for a 25 years repayment mortgage based on a 10% deposit and a 5.5% annual interest. It is only intended as a guide. Make sure you obtain accurate figures from your lender before committing to any mortgage. Your home may be repossessed if you do not keep up repayments on a mortgage.
- Streetview
DISCLAIMER: Property descriptions and related information displayed on this page are marketing materials provided by Starkings & Watson - Bungay. Placebuzz does not warrant or accept any responsibility for the accuracy or completeness of the property descriptions or related information provided here and they do not constitute property particulars. Please contact Starkings & Watson - Bungay for full details and further information.





