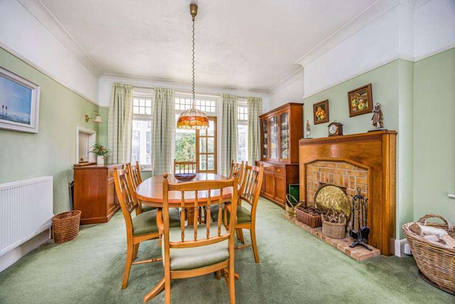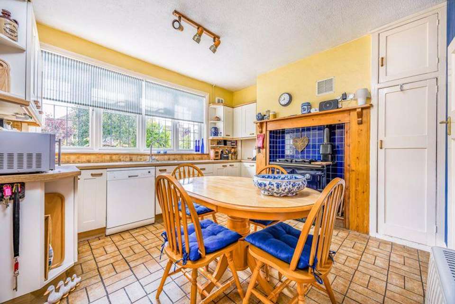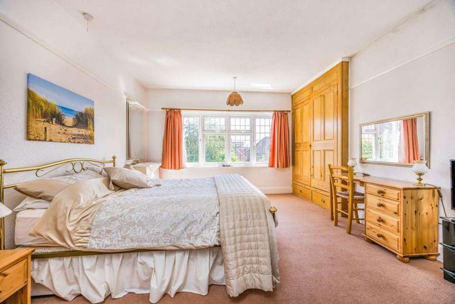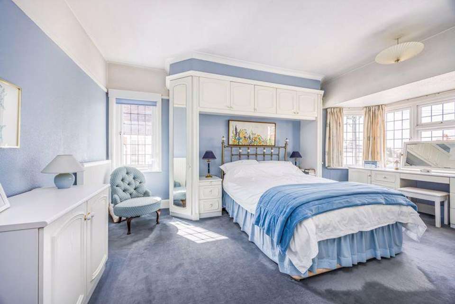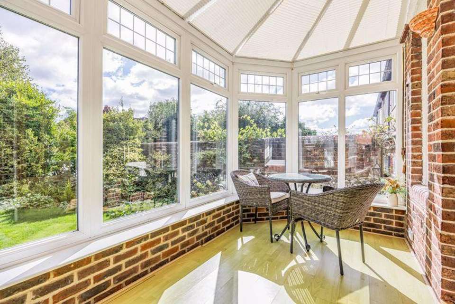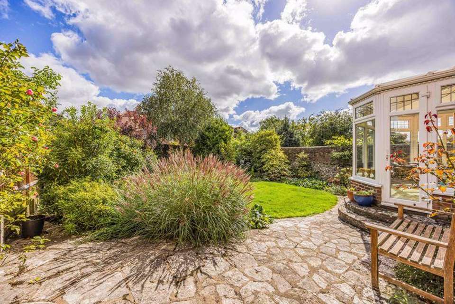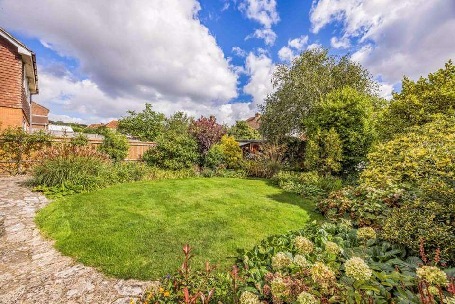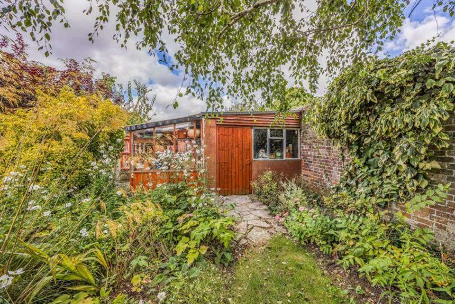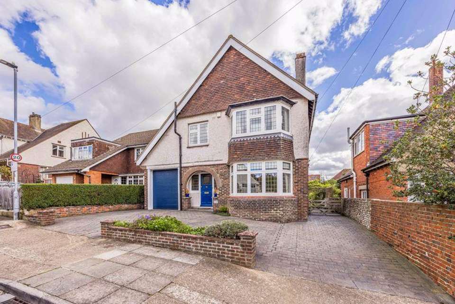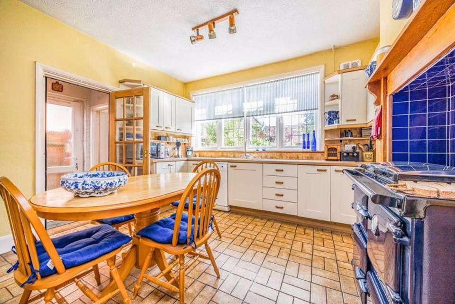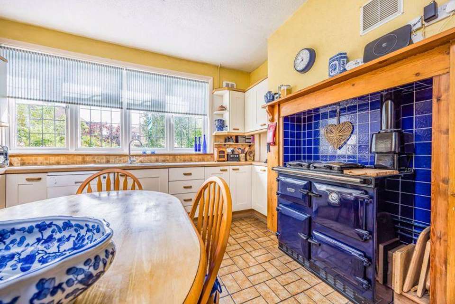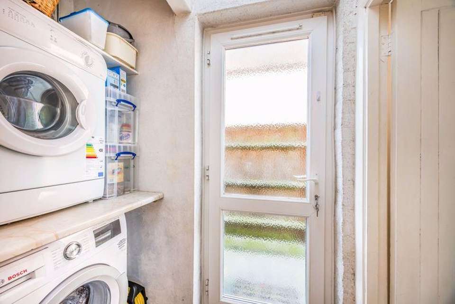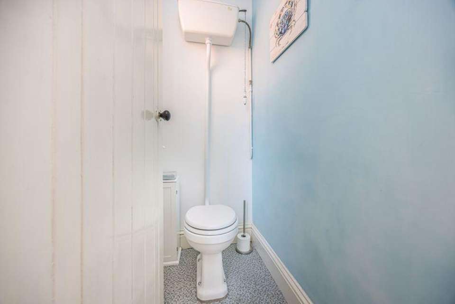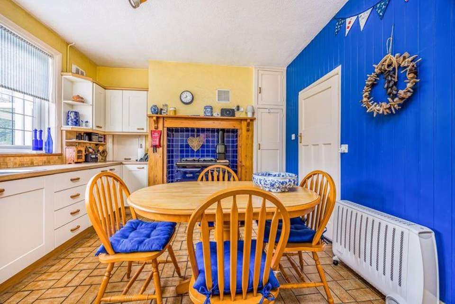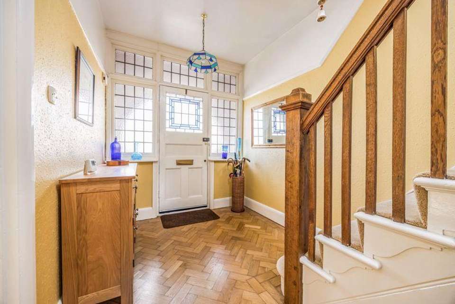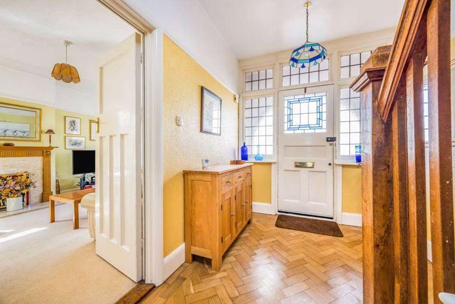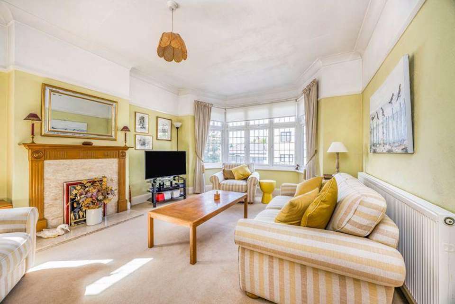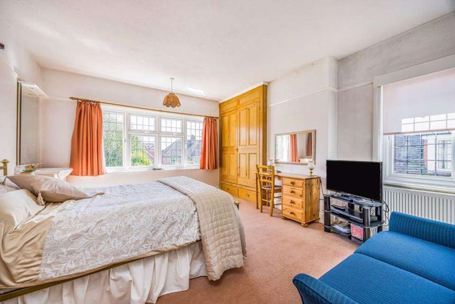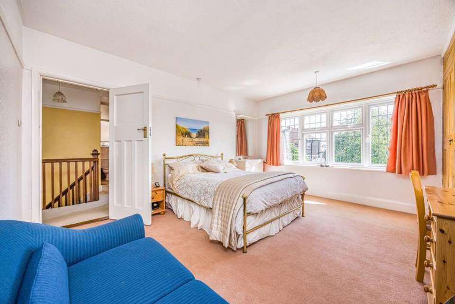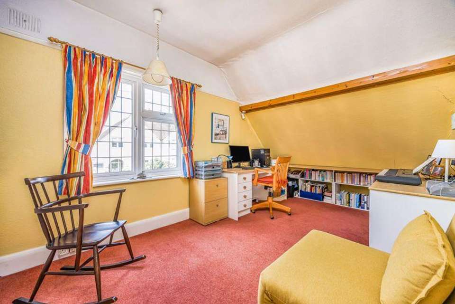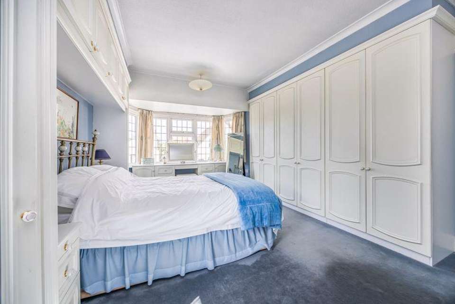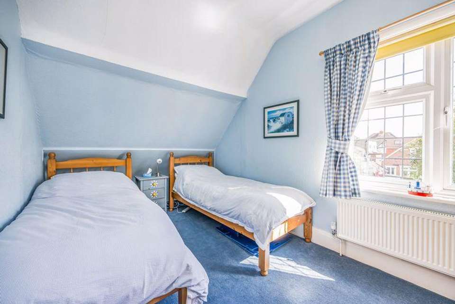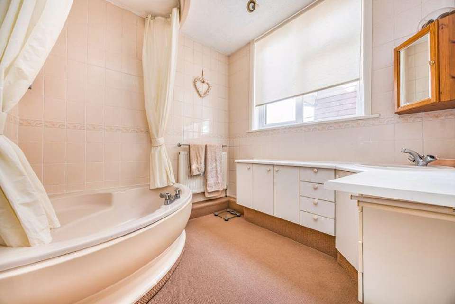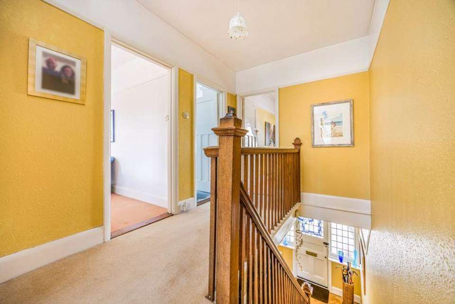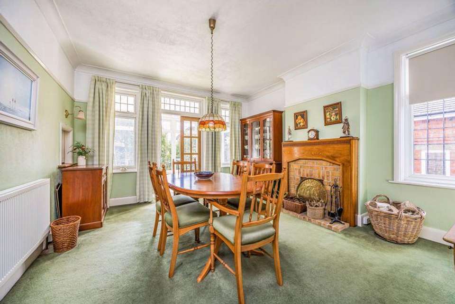4 bedroom detached house for sale
detached house
bedrooms
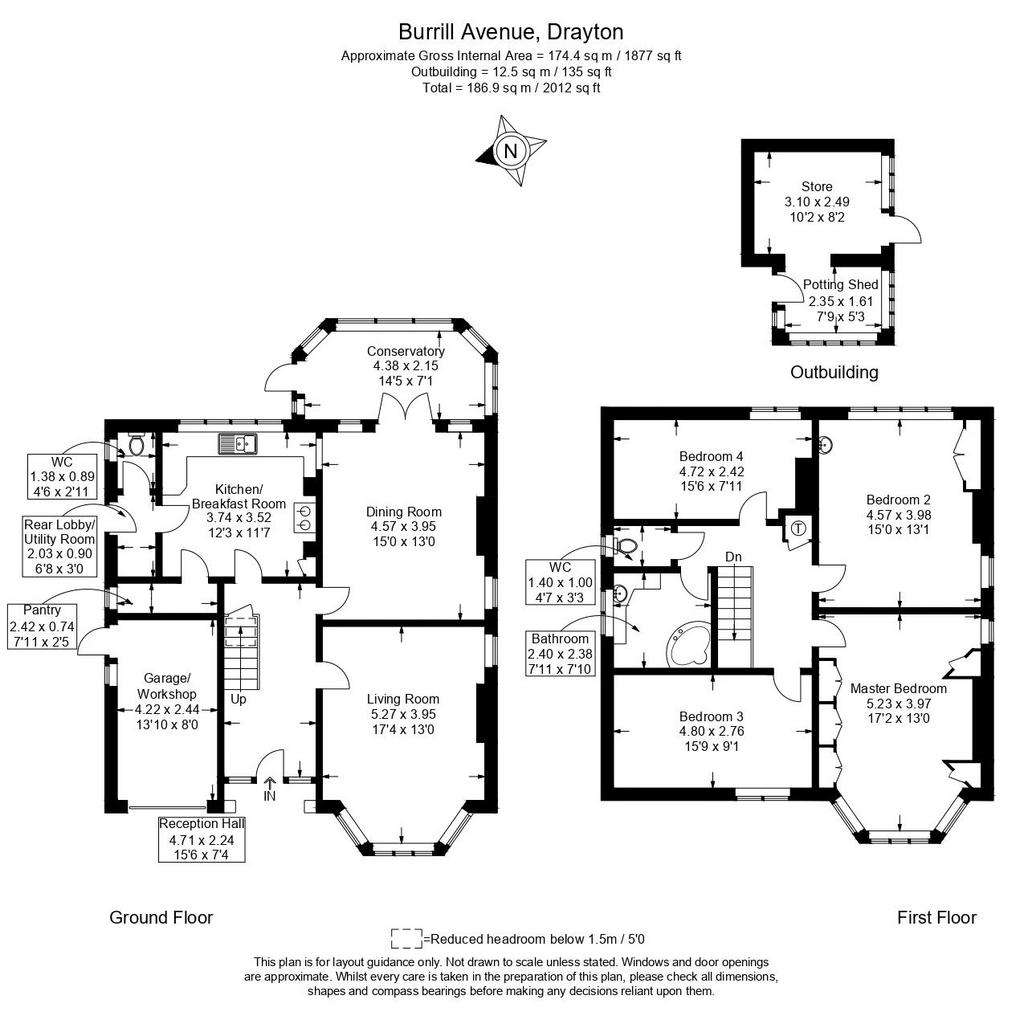
Property photos

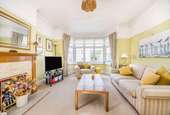
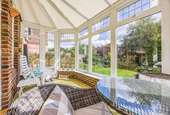

+25
Property description
We have pleasure in bringing to the market this Impressive CHARACTER RESIDENCE situated in a sought after Drayton location, close to local amenities and transport links and within the catchment area for Court Lane and Springfield Schools. This DETACHED property has been a much loved family home and offers a spacious layout. in brief the accommodation comprises; impressive entrance hallway, living room with bay window to the front elevation and feature fireplace and separate dining room with double doors opening out onto the conservatory. The fitted kitchen has a handy pantry area along with a separate utility area and cloakroom. Ascending the stairs are FOUR GOOD SIZED BEDROOMS along with the spacious family bathroom. To the front of the property you will find access to the garage along a block paved driveway providing OFF ROAD PARKING for numerous vehicles with side access to the rear. The East facing rear garden offers a good degree of privacy and is mainly laid to lawn flanked by mature flower and shrub borders with a useful storage shed to the rear. We recommend viewing at your earliest convenience to avoid disappointment.
Reception Hallway - 15' 6'' x 7' 4'' (4.72m x 2.23m)
Living Room - 17' 4'' x 13' 0'' (5.28m x 3.96m)
Dining Room - 15' 0'' x 13' 0'' (4.57m x 3.96m)
Conservatory - 14' 5'' x 7' 1'' (4.39m x 2.16m)
Kitchen/Breakfast Room - 12' 3'' x 11' 7'' (3.73m x 3.53m)
Pantry - 7' 11'' x 2' 5'' (2.41m x 0.74m)
Utility Area - 6' 8'' x 3' 0'' (2.03m x 0.91m)
WC - 4' 6'' x 2' 11'' (1.37m x 0.89m)
Master bedroom - 17' 2'' x 13' 0'' (5.23m x 3.96m)
Bedroom 2 - 15' 0'' x 13' 1'' (4.57m x 3.98m)
Bedroom 3 - 15' 9'' x 9' 1'' (4.80m x 2.77m)
Bedroom 4 - 15' 6'' x 7' 11'' (4.72m x 2.41m)
Bathroom - 7' 11'' x 7' 10'' (2.41m x 2.39m)
WC - 4' 7'' x 3' 3'' (1.40m x 0.99m)
Garage/Workshop - 13' 10'' x 8' 0'' (4.21m x 2.44m)
Store - 10' 2'' x 8' 2'' (3.10m x 2.49m)
Potting Shed - 7' 9'' x 5' 3'' (2.36m x 1.60m)
Council Tax Band: F
Tenure: Freehold
Reception Hallway - 15' 6'' x 7' 4'' (4.72m x 2.23m)
Living Room - 17' 4'' x 13' 0'' (5.28m x 3.96m)
Dining Room - 15' 0'' x 13' 0'' (4.57m x 3.96m)
Conservatory - 14' 5'' x 7' 1'' (4.39m x 2.16m)
Kitchen/Breakfast Room - 12' 3'' x 11' 7'' (3.73m x 3.53m)
Pantry - 7' 11'' x 2' 5'' (2.41m x 0.74m)
Utility Area - 6' 8'' x 3' 0'' (2.03m x 0.91m)
WC - 4' 6'' x 2' 11'' (1.37m x 0.89m)
Master bedroom - 17' 2'' x 13' 0'' (5.23m x 3.96m)
Bedroom 2 - 15' 0'' x 13' 1'' (4.57m x 3.98m)
Bedroom 3 - 15' 9'' x 9' 1'' (4.80m x 2.77m)
Bedroom 4 - 15' 6'' x 7' 11'' (4.72m x 2.41m)
Bathroom - 7' 11'' x 7' 10'' (2.41m x 2.39m)
WC - 4' 7'' x 3' 3'' (1.40m x 0.99m)
Garage/Workshop - 13' 10'' x 8' 0'' (4.21m x 2.44m)
Store - 10' 2'' x 8' 2'' (3.10m x 2.49m)
Potting Shed - 7' 9'' x 5' 3'' (2.36m x 1.60m)
Council Tax Band: F
Tenure: Freehold
Interested in this property?
Council tax
First listed
Last weekMarketed by
Fry & Kent - Drayton 139 Havant Road Drayton PO6 2AAPlacebuzz mortgage repayment calculator
Monthly repayment
The Est. Mortgage is for a 25 years repayment mortgage based on a 10% deposit and a 5.5% annual interest. It is only intended as a guide. Make sure you obtain accurate figures from your lender before committing to any mortgage. Your home may be repossessed if you do not keep up repayments on a mortgage.
- Streetview
DISCLAIMER: Property descriptions and related information displayed on this page are marketing materials provided by Fry & Kent - Drayton. Placebuzz does not warrant or accept any responsibility for the accuracy or completeness of the property descriptions or related information provided here and they do not constitute property particulars. Please contact Fry & Kent - Drayton for full details and further information.





