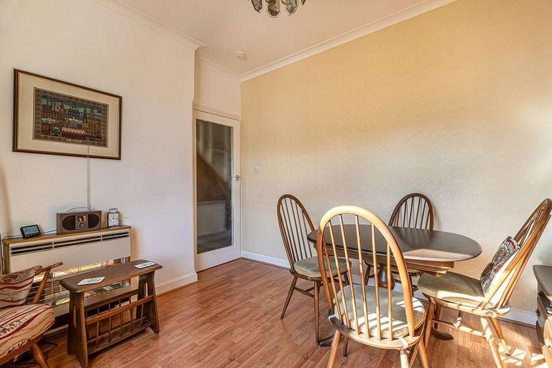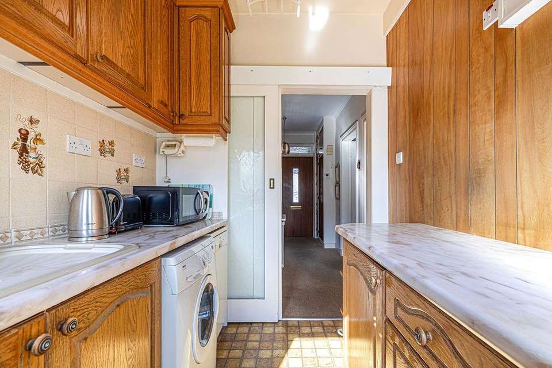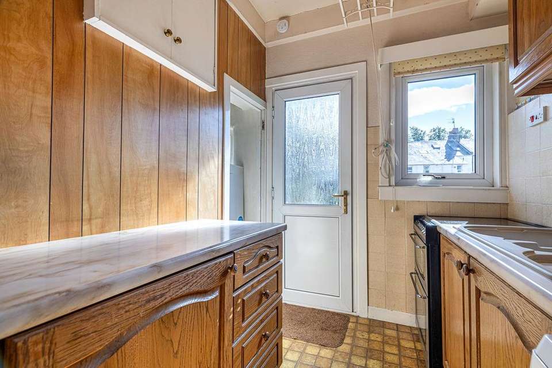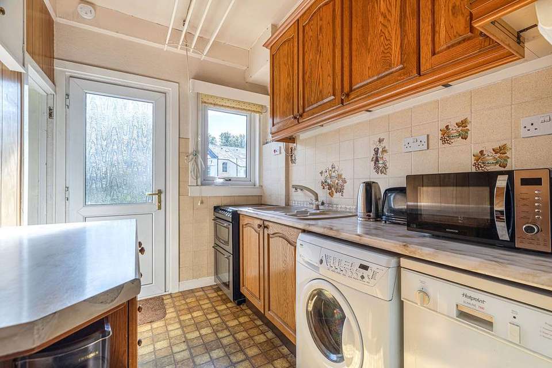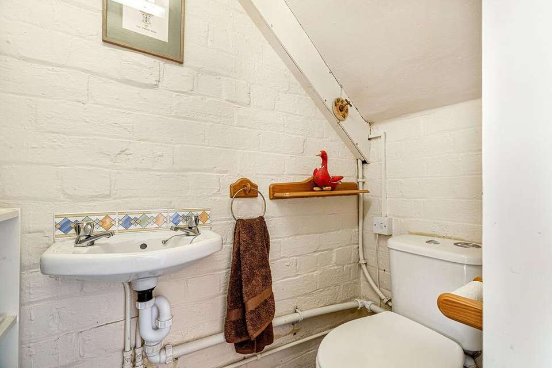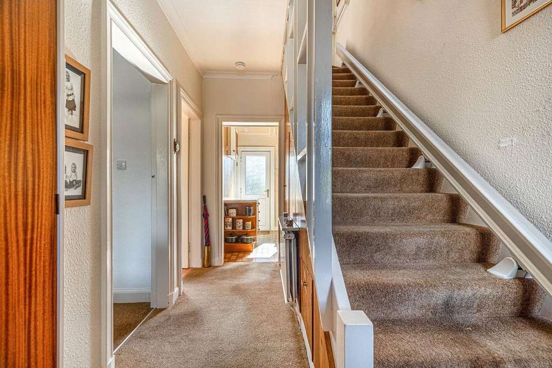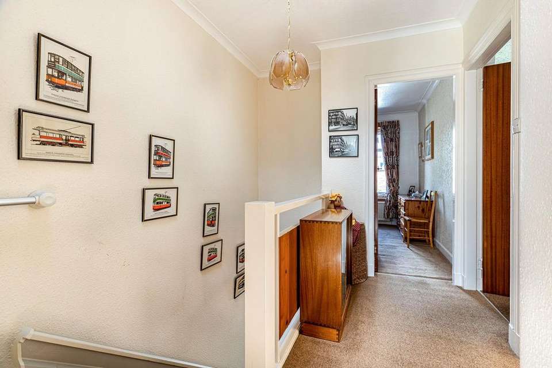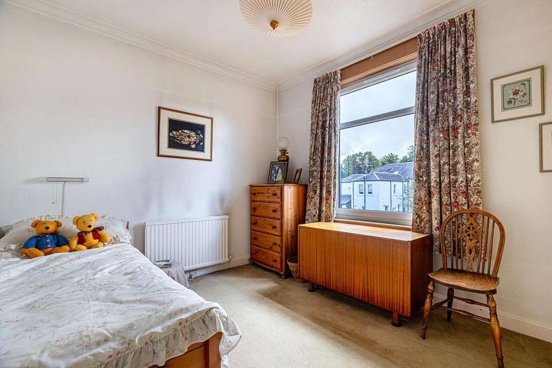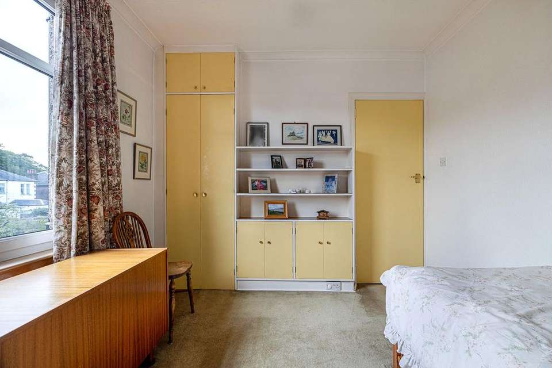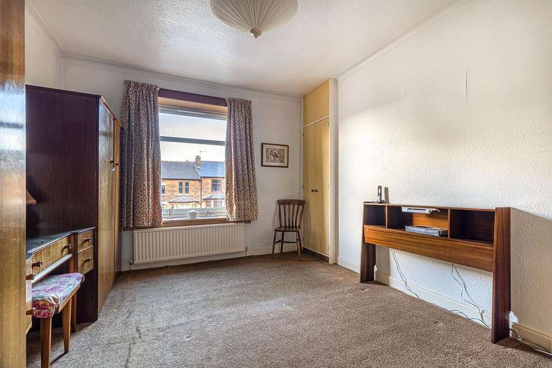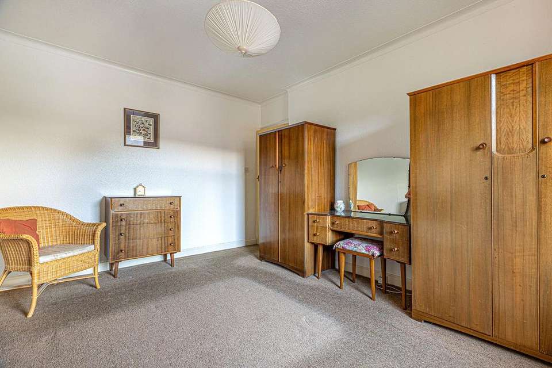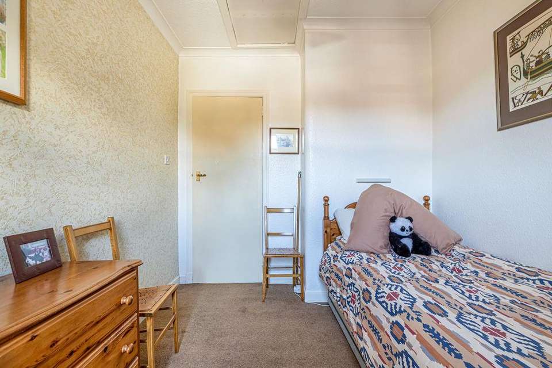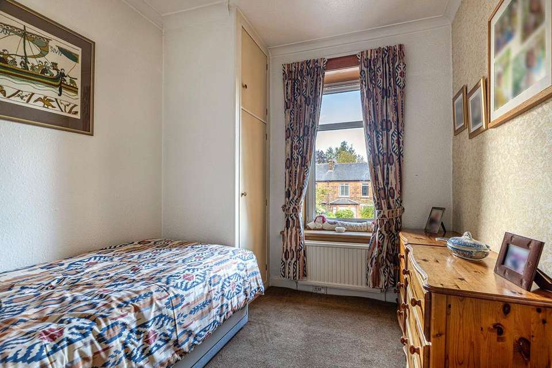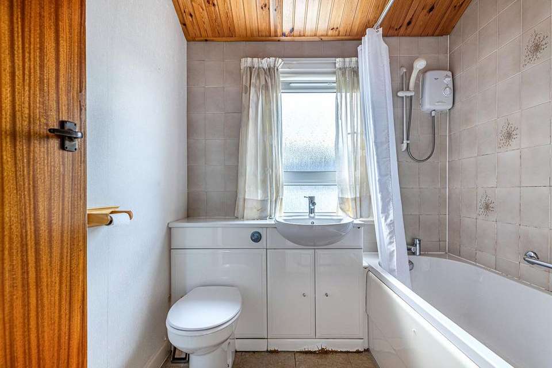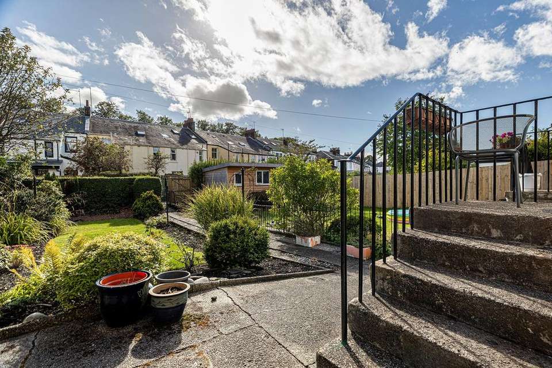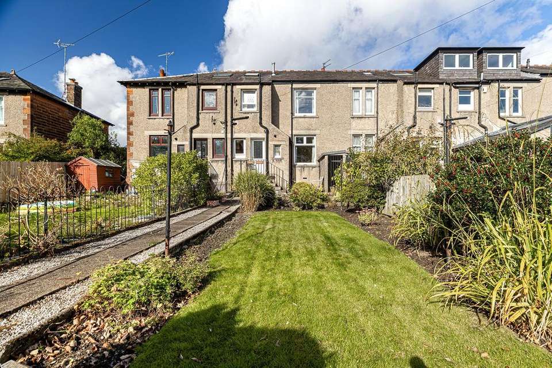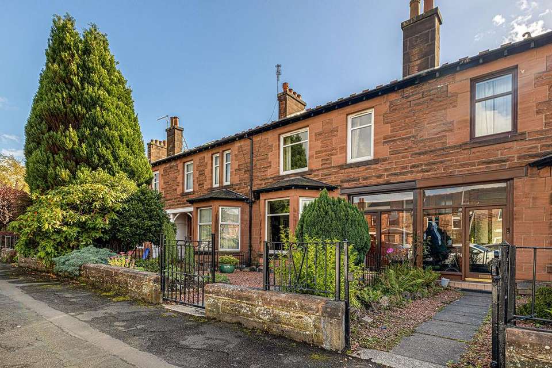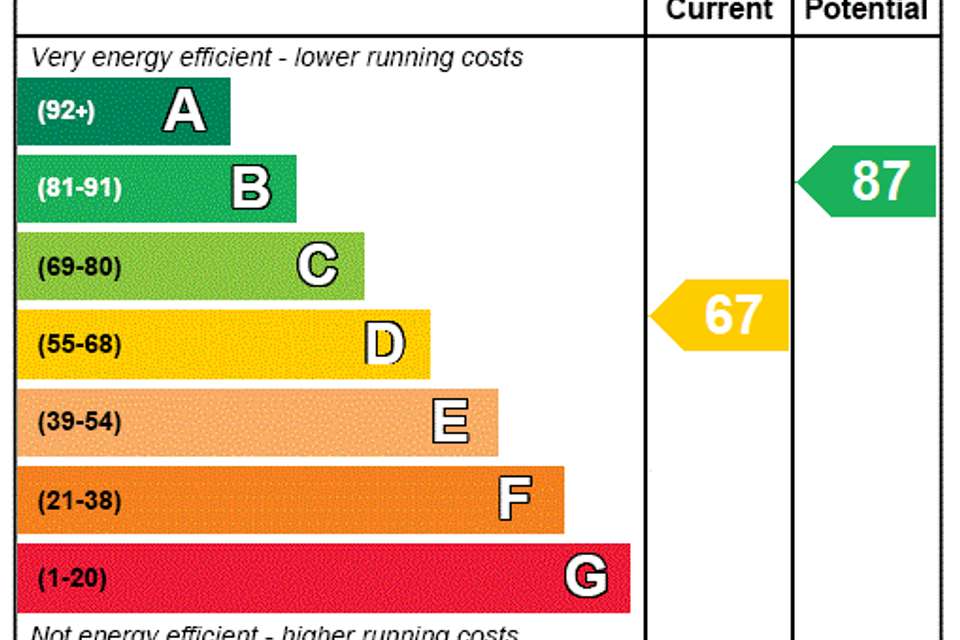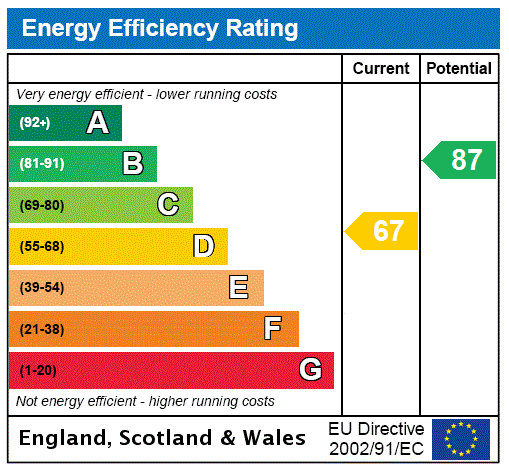3 bedroom terraced house for sale
terraced house
bedrooms
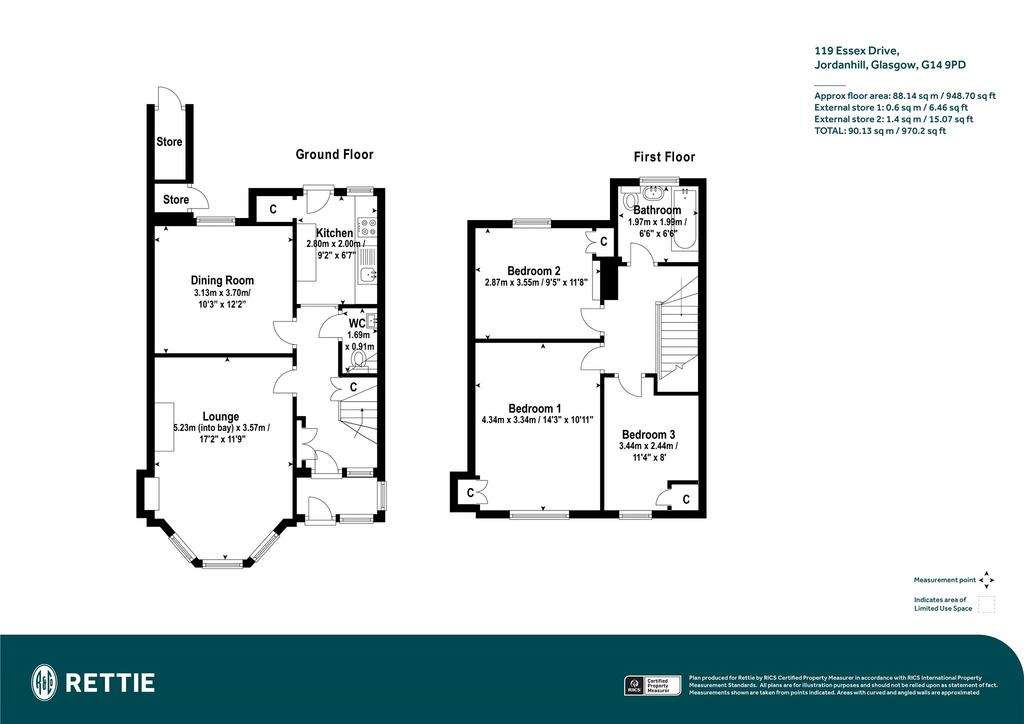
Property photos

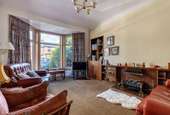
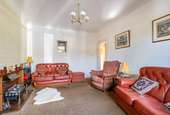
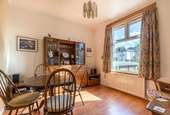
+18
Property description
This charming three-bedroom family home is nestled in the highly sought-after Jordanhill district of Glasgow. This area is renowned for its family-friendly atmosphere, well-maintained properties, and access to top-tier educational facilities, making it an ideal location for families and professionals alike.
The accommodation laid out over two levels, offers a spacious room, dining room, kitchen and WC/Cloaks at ground floor. Upstairs, the home features three well-proportioned bedrooms, each offering ample space for storage and comfort. Additionally, there is an attic, providing extra storage.
Outside, the property boasts a well-maintained front garden and a superb south facing rear garden, perfect for outdoor dining, gardening, or simply enjoying the sunshine.
One of the major attractions of this property is its location within the catchment area for Jordanhill School, one of Scotland's most prestigious state schools. Jordanhill School is renowned for its academic excellence, consistently ranking among the top-performing schools in the country. It offers education from primary through to secondary levels, making it a prime choice for families looking to secure an outstanding education for their children.
With its prime location in Jordanhill, excellent school catchment, and attractive accommodation, the property offers a rare opportunity to own a property in one of Glasgow’s most desirable residential areas.
Accommodation
• Glazed entrance vestibule with tiled floor coverings
• Entrance hallway with stair to upper level, under stair storage and WC together with fitted storage and carpet floor coverings
• Front facing living room with three section bay window, shelved wall press bookshelves/fire surround and carpet floor coverings
• Rear facing dining room with pleasant outlook onto the garden. Complete with neutral decoration and laminate floor
• Kitchen complete with a range of farmhouse style base units, pantry off and door to rear garden
• Upper hallway
• Bedroom one is a spacious front facing double room with cupboard and carpet floor coverings
• Bedroom two is rear facing with pleasant garden aspects, fitted shelving, cupboard, and carpet floor covering
• Third bedroom with fitted wardrobe, loft access and carpet floor coverings
• Bathroom comprising WC, wash hand basin, and bath with electric shower over floor coverings parsley tiled wall coverings and rear aspect peak double glazed
• Double glaze windows throughout with exception of the boiler/pantry cupboard in the kitchen, the front door, lower hall window, and porch which are single glazed
• Gas central heating
• Front garden together with fantastic south facing rear garden
• On street parking
EPC: D
Council Tax: F
Tenure : Freehold
EPC Rating: D
Council Tax Band: F
The accommodation laid out over two levels, offers a spacious room, dining room, kitchen and WC/Cloaks at ground floor. Upstairs, the home features three well-proportioned bedrooms, each offering ample space for storage and comfort. Additionally, there is an attic, providing extra storage.
Outside, the property boasts a well-maintained front garden and a superb south facing rear garden, perfect for outdoor dining, gardening, or simply enjoying the sunshine.
One of the major attractions of this property is its location within the catchment area for Jordanhill School, one of Scotland's most prestigious state schools. Jordanhill School is renowned for its academic excellence, consistently ranking among the top-performing schools in the country. It offers education from primary through to secondary levels, making it a prime choice for families looking to secure an outstanding education for their children.
With its prime location in Jordanhill, excellent school catchment, and attractive accommodation, the property offers a rare opportunity to own a property in one of Glasgow’s most desirable residential areas.
Accommodation
• Glazed entrance vestibule with tiled floor coverings
• Entrance hallway with stair to upper level, under stair storage and WC together with fitted storage and carpet floor coverings
• Front facing living room with three section bay window, shelved wall press bookshelves/fire surround and carpet floor coverings
• Rear facing dining room with pleasant outlook onto the garden. Complete with neutral decoration and laminate floor
• Kitchen complete with a range of farmhouse style base units, pantry off and door to rear garden
• Upper hallway
• Bedroom one is a spacious front facing double room with cupboard and carpet floor coverings
• Bedroom two is rear facing with pleasant garden aspects, fitted shelving, cupboard, and carpet floor covering
• Third bedroom with fitted wardrobe, loft access and carpet floor coverings
• Bathroom comprising WC, wash hand basin, and bath with electric shower over floor coverings parsley tiled wall coverings and rear aspect peak double glazed
• Double glaze windows throughout with exception of the boiler/pantry cupboard in the kitchen, the front door, lower hall window, and porch which are single glazed
• Gas central heating
• Front garden together with fantastic south facing rear garden
• On street parking
EPC: D
Council Tax: F
Tenure : Freehold
EPC Rating: D
Council Tax Band: F
Interested in this property?
Council tax
First listed
5 days agoEnergy Performance Certificate
Marketed by
Rettie & Co - Glasgow West End 115 Byres Road Glasgow G11 5HWPlacebuzz mortgage repayment calculator
Monthly repayment
The Est. Mortgage is for a 25 years repayment mortgage based on a 10% deposit and a 5.5% annual interest. It is only intended as a guide. Make sure you obtain accurate figures from your lender before committing to any mortgage. Your home may be repossessed if you do not keep up repayments on a mortgage.
- Streetview
DISCLAIMER: Property descriptions and related information displayed on this page are marketing materials provided by Rettie & Co - Glasgow West End. Placebuzz does not warrant or accept any responsibility for the accuracy or completeness of the property descriptions or related information provided here and they do not constitute property particulars. Please contact Rettie & Co - Glasgow West End for full details and further information.





