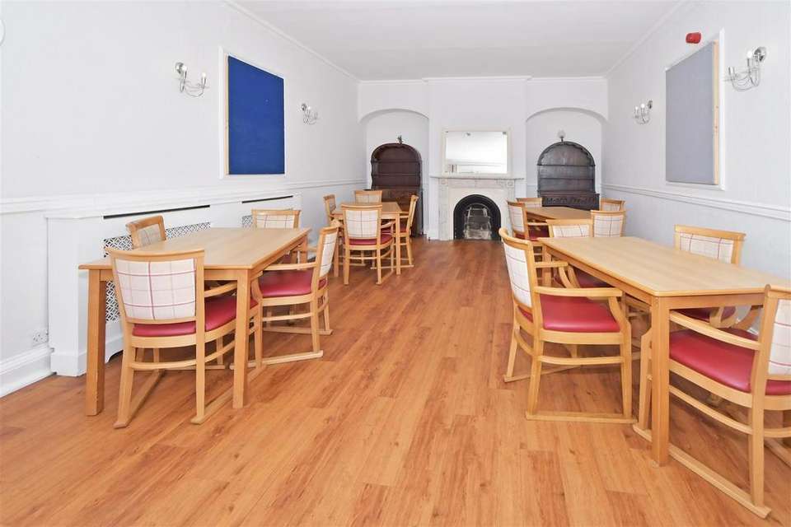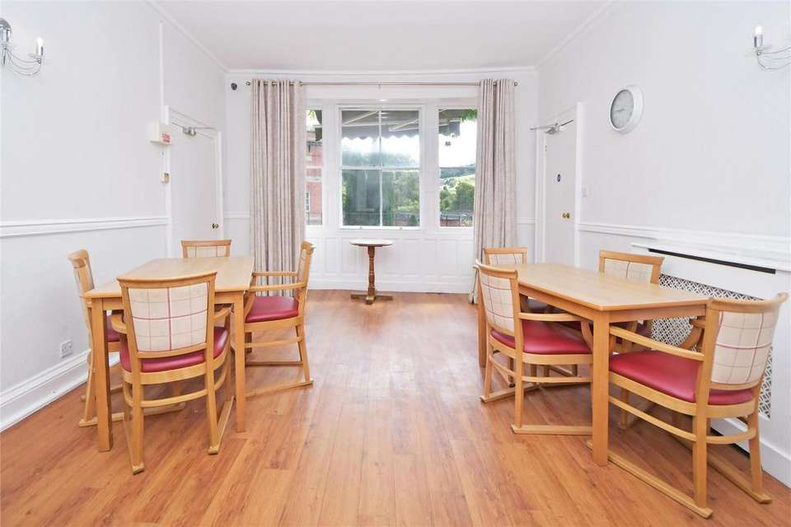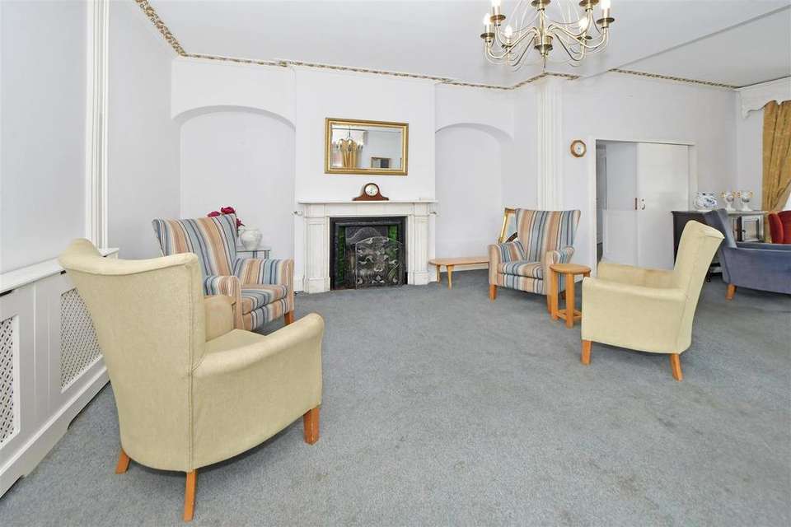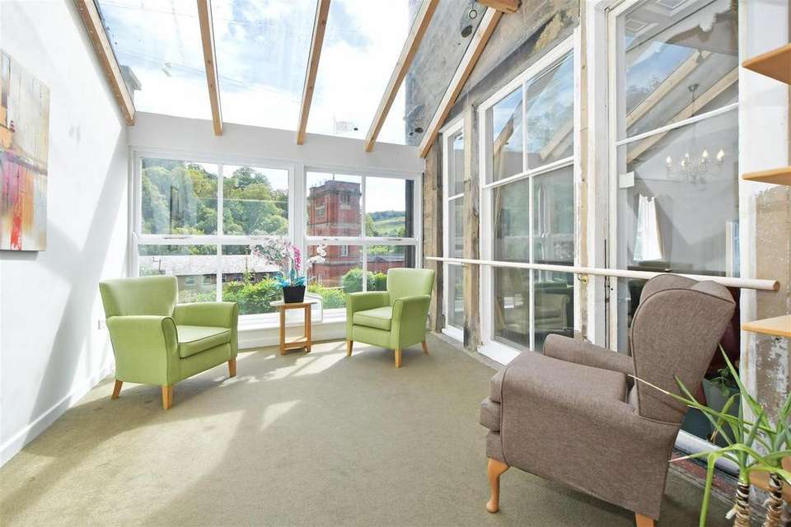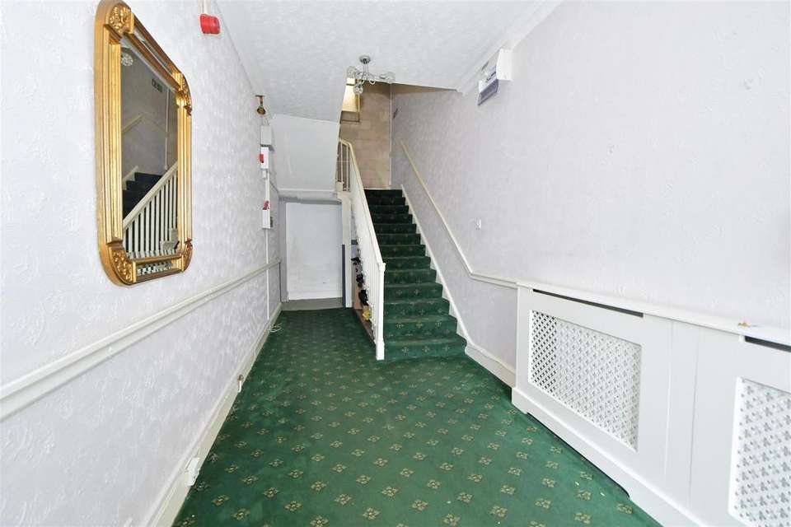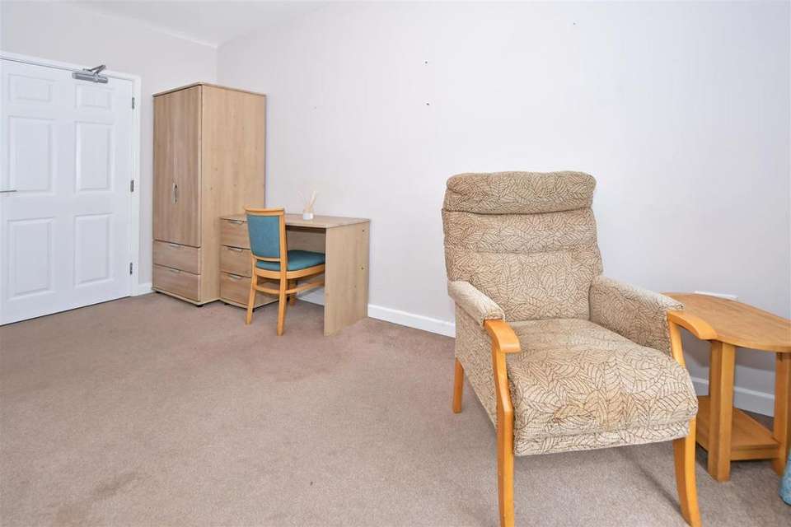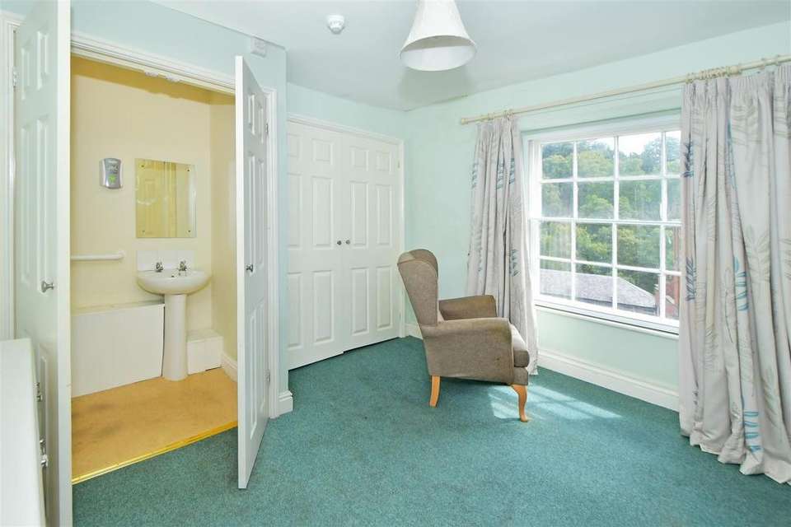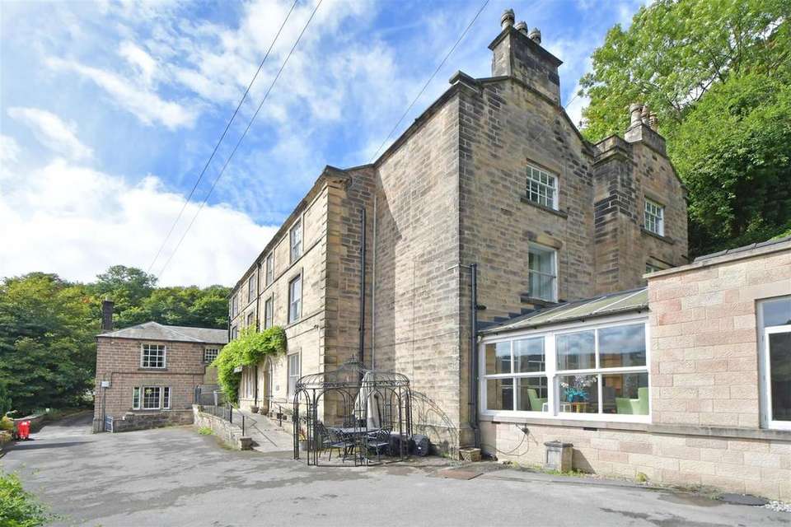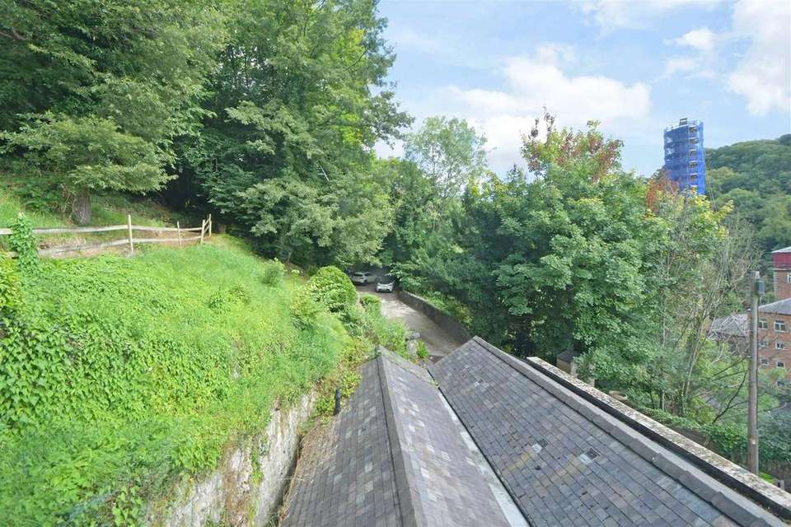15 bedroom semi-detached house for sale
semi-detached house
bedrooms
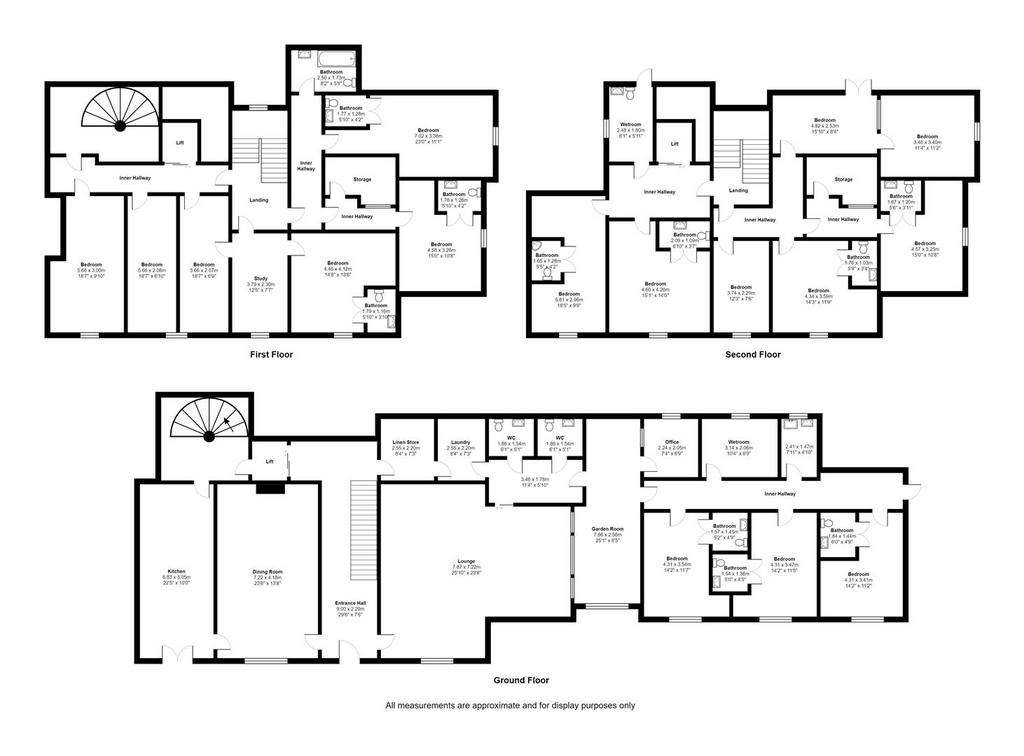
Property photos

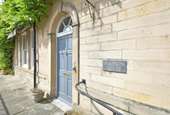


+22
Property description
A rare opportunity to acquire a traditional three-storey stone built property, formerly used as a residential care home, boasting extensive accommodation and much potential for conversion into residential units (subject to the necessary consents). The grounds of the property extend to approximately 1.09 acres (0.44 hectares), with a small portion of grassland and mature woodland to the rear.
The property offers an elevated position, on the edge of the village of Matlock Bath, near to a range of amenities and with useful road links.
Location - Masson House is situated between the villages of Matlock Bath and Cromford, boasting easy access to nearby towns, cities, and amenities whilst remaining within the heart of the countryside. There are many local walks, trails and beauty spots within the local area, close to the Peak District National Park. Nearby towns and villages include; Wirksworth (2.5 miles), Matlock (3.0 miles), Bakewell (10.4 miles), and Ashbourne (11.4 miles). From Matlock town centre it is possible to commute to nearby commercial districts such as Nottingham, Chesterfield, Sheffield, Derby and slightly further afield are Manchester and London which are easily reachable by rail; facilitated by Matlock Bath Train Station.
Description - Offering traditional features, an elevated position with rural views over the Derwent Valley, and ample living accommodation, this Grade ll listed semi-detached property presents a unique opportunity to acquire a three-storey former residential care home sat within gardens, grounds and woodland extending to approximately 1.09 acres (0.44 hectares).
The living accommodation currently provides care facilities, and is suited to commercial use having been utilised for various businesses in the past, with large communal living spaces, an impressive fifteen bedrooms in total, and storage areas. Although in need of modernisation, the internal accommodation provides much potential to offer holiday lets of different sizes, a hotel, or individual residential lettings, each providing considerable income opportunities (all subject to the necessary consents).
Directions - From the centre of Matlock Bath, head south on the A6 Derby Road. Follow the road for approx. 0.6 miles, with Masson Mill on the left-hand side, turn right opposite up the hill onto a driveway, signposted for Masson House. Climb the driveway, through the stone gateway at the top, Masson House is the final property along the access driveway indicated by our ‘For Sale’ board.
What3Words: snails. florists.manly
Accommodation - Masson House presents an imposing, Grade II Listed semi-detached property with accommodation spread across three floors, extensive living spaces in need of modernisation, yet providing ample opportunity and characterful, traditional features.
The ground floor offers an inviting entrance hall with stairs up to the first floor. To the left, a spacious dining room through to the commercial kitchen with external doors out to the front of the property. To the rear of the kitchen, a staircase locates, adjacent to a lift to the first and second floors. The lift is in situ, however would require some maintenance and repairs. The alternate side of the hallway offers entrance to a generously sized lounge/entertaining room, garden room, various laundry and utility rooms, an office, three ground floor bedrooms each with ensuites, and a wet room.
The first floor provides six good-sized bedrooms, two benefitting from ensuites, a bathroom, a study, and a storage room. Climbing to the second floor, there are six further bedrooms with four offering ensuites. The second floor also provides a wet room, spacious landings, and storage areas.
Internally, the property presents flexible living accommodation and offers much potential to alter the layout to suit a purchasers preference.
Externally - Masson House benefits from approximately 1.09 acres (0.44 hectares) of surrounding grounds and gardens. To the rear of the building, a parcel of woodland locates, gently sloping easterly providing privacy, as well as a terraced garden area. The front of the property offers a patio area, lining the foot of the building, with outdoor seating areas providing views across the valley and beyond. Private parking areas situate to the front and side of the property, with availability for eight vehicles and turning space, aiding the potential for apartment conversion (subject to the necessary consents).
From the roadside, pedestrian access is owned, leading from the pavement via a path weaving up between the stone walling.
Services - The property benefits from mains water, electricity, gas, and drainage. The property has a gas-fired central heating system.
Fixtures And Fittings - Only those referred to in these particulars are included in the sale.
Tenure And Possession - The property is sold freehold, with vacant possession granted upon completion.
Rights Of Way, Wayleaves And Easements: - The property is sold subject to, with the benefits of the rights of way, wayleaves and easements that may exist whether or not defined in these particulars. The property has a right of way over the neighbouring properties entrance driveway for access.
Mineral, Sporting And Timber Rights: - The mineral rights are not included in the sale. We understand that the sporting and timber rights are included as far as they exist.
Council Tax Band - G
Local Authority - Derbyshire Dales District Council, Town Hall, Bank Rd, Matlock DE4 3NN
Method Of Sale - The property will be offered for sale by private treaty.
Viewing - Strictly by appointment only through the selling agents Bagshaws at the Bakewell Office on[use Contact Agent Button].
Agents Notes - Bagshaws LLP have made every reasonable effort to ensure these details offer an accurate and fair description of the property. The particulars are produced in good faith, for guidance only and do not constitute or form an offer or part of the contract for sale. Bagshaws LLP and their employees are not authorised to give any warranties or representations in relation to the sale and give notice that all plans, measurements, distances, areas and any other details referred to are approximate and based on information available at the time of printing.
The property offers an elevated position, on the edge of the village of Matlock Bath, near to a range of amenities and with useful road links.
Location - Masson House is situated between the villages of Matlock Bath and Cromford, boasting easy access to nearby towns, cities, and amenities whilst remaining within the heart of the countryside. There are many local walks, trails and beauty spots within the local area, close to the Peak District National Park. Nearby towns and villages include; Wirksworth (2.5 miles), Matlock (3.0 miles), Bakewell (10.4 miles), and Ashbourne (11.4 miles). From Matlock town centre it is possible to commute to nearby commercial districts such as Nottingham, Chesterfield, Sheffield, Derby and slightly further afield are Manchester and London which are easily reachable by rail; facilitated by Matlock Bath Train Station.
Description - Offering traditional features, an elevated position with rural views over the Derwent Valley, and ample living accommodation, this Grade ll listed semi-detached property presents a unique opportunity to acquire a three-storey former residential care home sat within gardens, grounds and woodland extending to approximately 1.09 acres (0.44 hectares).
The living accommodation currently provides care facilities, and is suited to commercial use having been utilised for various businesses in the past, with large communal living spaces, an impressive fifteen bedrooms in total, and storage areas. Although in need of modernisation, the internal accommodation provides much potential to offer holiday lets of different sizes, a hotel, or individual residential lettings, each providing considerable income opportunities (all subject to the necessary consents).
Directions - From the centre of Matlock Bath, head south on the A6 Derby Road. Follow the road for approx. 0.6 miles, with Masson Mill on the left-hand side, turn right opposite up the hill onto a driveway, signposted for Masson House. Climb the driveway, through the stone gateway at the top, Masson House is the final property along the access driveway indicated by our ‘For Sale’ board.
What3Words: snails. florists.manly
Accommodation - Masson House presents an imposing, Grade II Listed semi-detached property with accommodation spread across three floors, extensive living spaces in need of modernisation, yet providing ample opportunity and characterful, traditional features.
The ground floor offers an inviting entrance hall with stairs up to the first floor. To the left, a spacious dining room through to the commercial kitchen with external doors out to the front of the property. To the rear of the kitchen, a staircase locates, adjacent to a lift to the first and second floors. The lift is in situ, however would require some maintenance and repairs. The alternate side of the hallway offers entrance to a generously sized lounge/entertaining room, garden room, various laundry and utility rooms, an office, three ground floor bedrooms each with ensuites, and a wet room.
The first floor provides six good-sized bedrooms, two benefitting from ensuites, a bathroom, a study, and a storage room. Climbing to the second floor, there are six further bedrooms with four offering ensuites. The second floor also provides a wet room, spacious landings, and storage areas.
Internally, the property presents flexible living accommodation and offers much potential to alter the layout to suit a purchasers preference.
Externally - Masson House benefits from approximately 1.09 acres (0.44 hectares) of surrounding grounds and gardens. To the rear of the building, a parcel of woodland locates, gently sloping easterly providing privacy, as well as a terraced garden area. The front of the property offers a patio area, lining the foot of the building, with outdoor seating areas providing views across the valley and beyond. Private parking areas situate to the front and side of the property, with availability for eight vehicles and turning space, aiding the potential for apartment conversion (subject to the necessary consents).
From the roadside, pedestrian access is owned, leading from the pavement via a path weaving up between the stone walling.
Services - The property benefits from mains water, electricity, gas, and drainage. The property has a gas-fired central heating system.
Fixtures And Fittings - Only those referred to in these particulars are included in the sale.
Tenure And Possession - The property is sold freehold, with vacant possession granted upon completion.
Rights Of Way, Wayleaves And Easements: - The property is sold subject to, with the benefits of the rights of way, wayleaves and easements that may exist whether or not defined in these particulars. The property has a right of way over the neighbouring properties entrance driveway for access.
Mineral, Sporting And Timber Rights: - The mineral rights are not included in the sale. We understand that the sporting and timber rights are included as far as they exist.
Council Tax Band - G
Local Authority - Derbyshire Dales District Council, Town Hall, Bank Rd, Matlock DE4 3NN
Method Of Sale - The property will be offered for sale by private treaty.
Viewing - Strictly by appointment only through the selling agents Bagshaws at the Bakewell Office on[use Contact Agent Button].
Agents Notes - Bagshaws LLP have made every reasonable effort to ensure these details offer an accurate and fair description of the property. The particulars are produced in good faith, for guidance only and do not constitute or form an offer or part of the contract for sale. Bagshaws LLP and their employees are not authorised to give any warranties or representations in relation to the sale and give notice that all plans, measurements, distances, areas and any other details referred to are approximate and based on information available at the time of printing.
Interested in this property?
Council tax
First listed
Last weekMarketed by
Bagshaws - Bakewell The Agricultural Business Centre Agricultural Way Bakewell, Derbyshire DE45 1AHPlacebuzz mortgage repayment calculator
Monthly repayment
The Est. Mortgage is for a 25 years repayment mortgage based on a 10% deposit and a 5.5% annual interest. It is only intended as a guide. Make sure you obtain accurate figures from your lender before committing to any mortgage. Your home may be repossessed if you do not keep up repayments on a mortgage.
- Streetview
DISCLAIMER: Property descriptions and related information displayed on this page are marketing materials provided by Bagshaws - Bakewell. Placebuzz does not warrant or accept any responsibility for the accuracy or completeness of the property descriptions or related information provided here and they do not constitute property particulars. Please contact Bagshaws - Bakewell for full details and further information.





