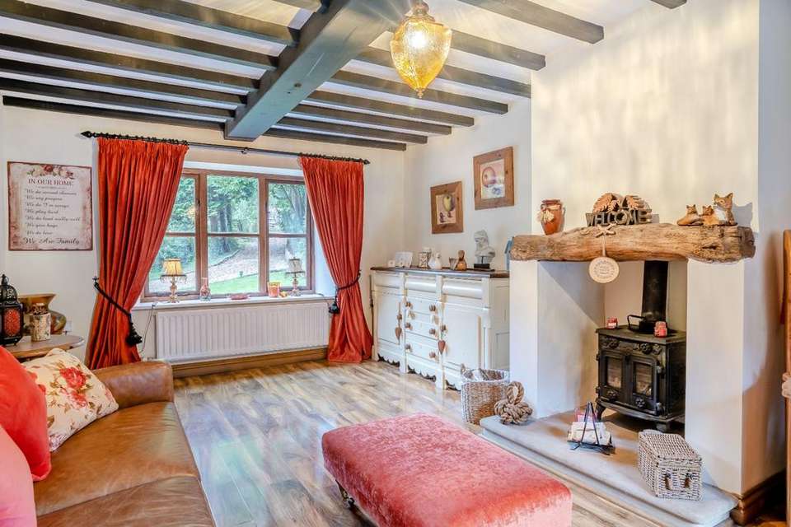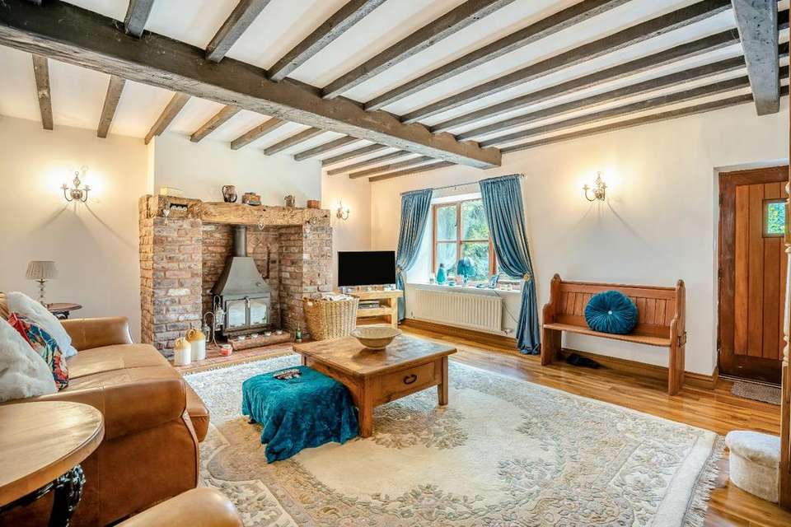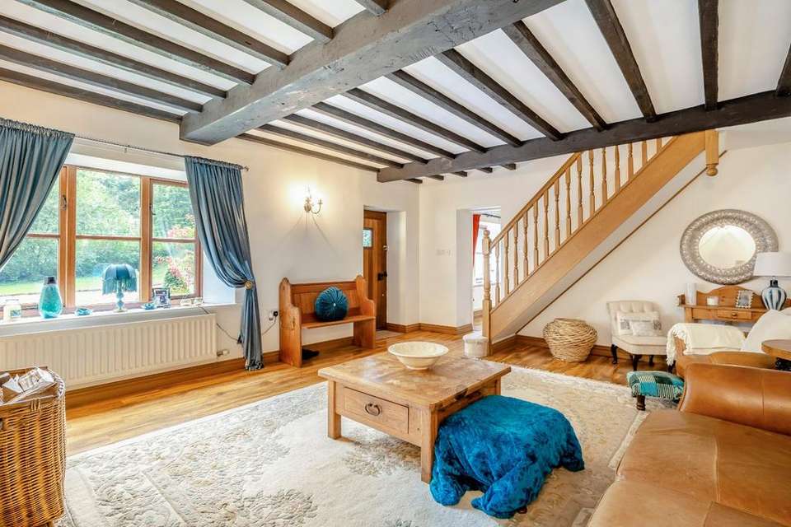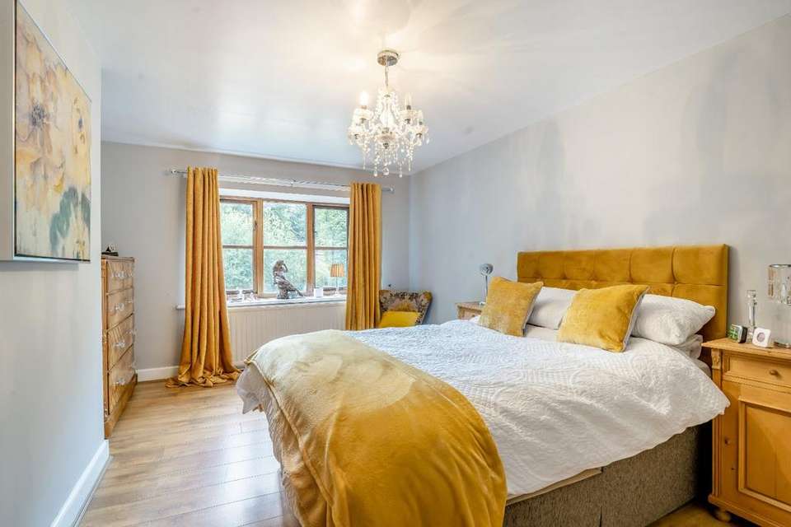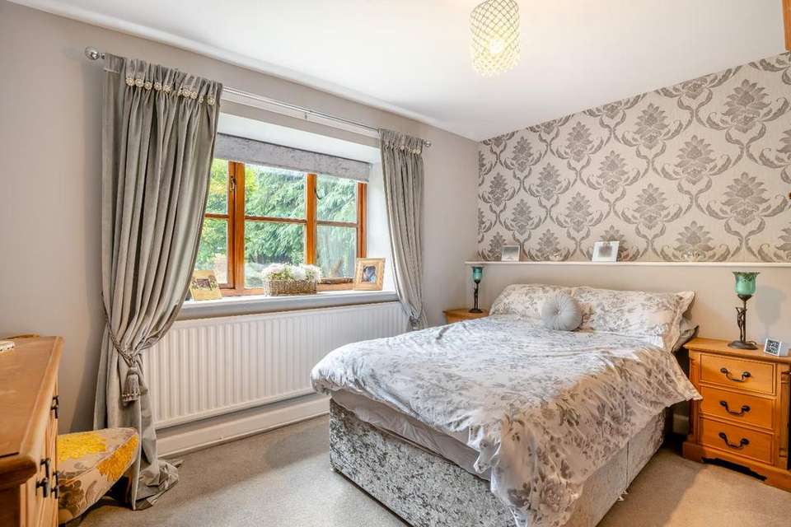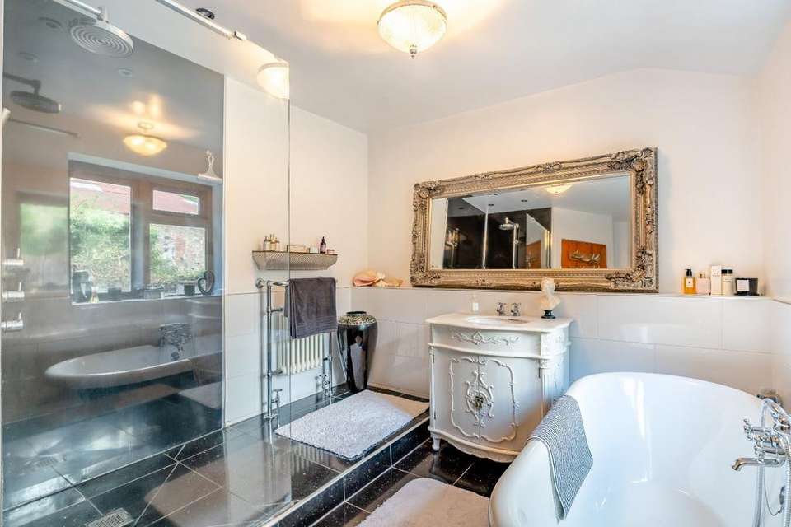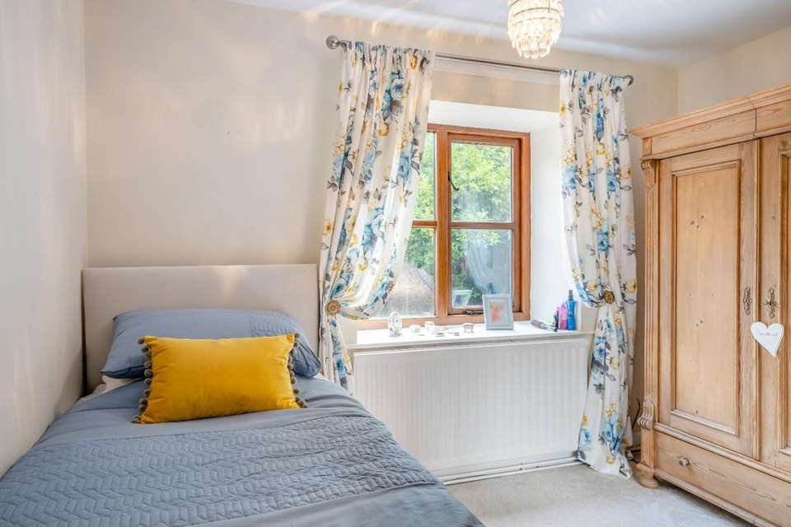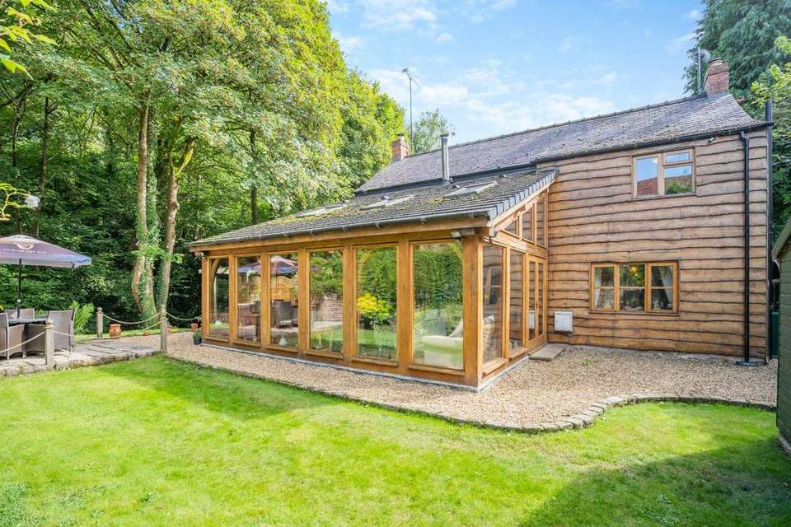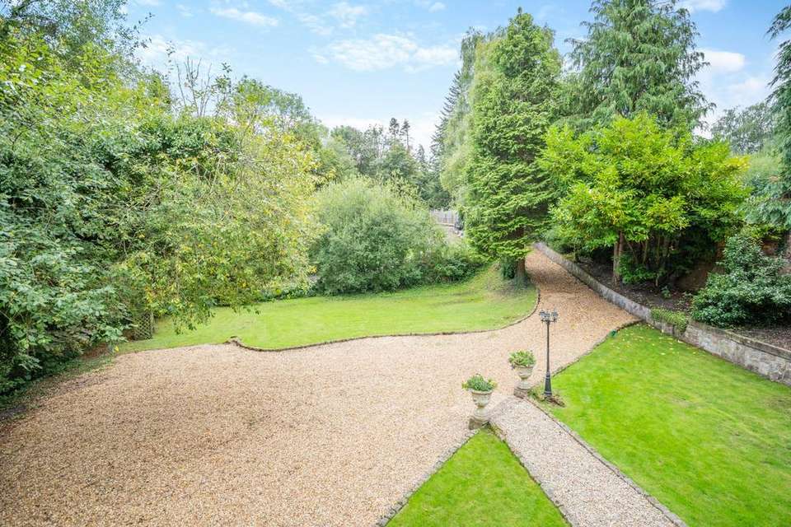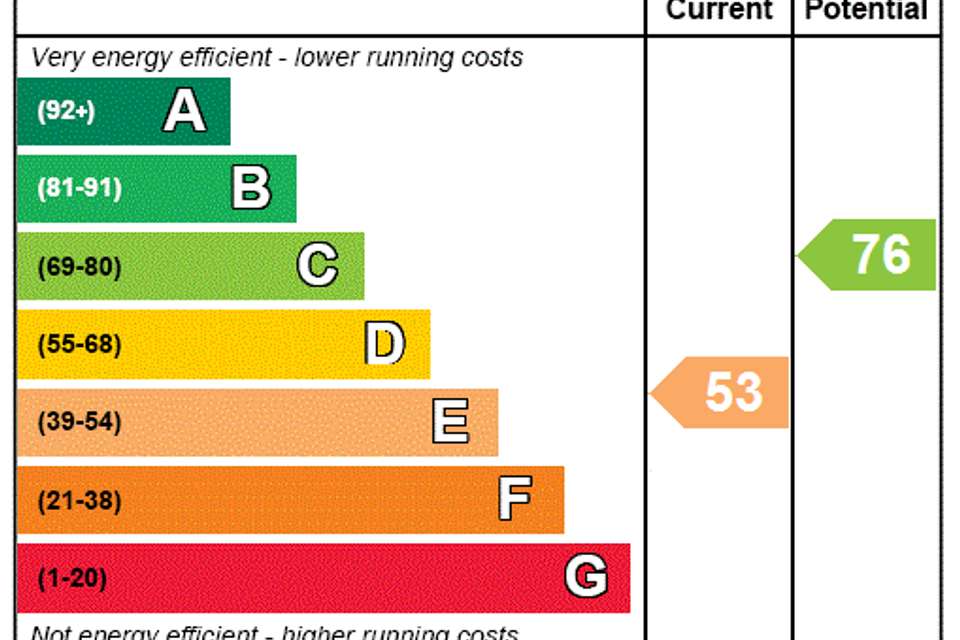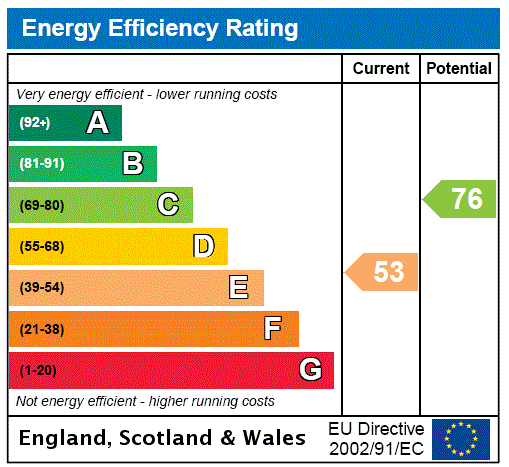3 bedroom detached house for sale
detached house
bedrooms
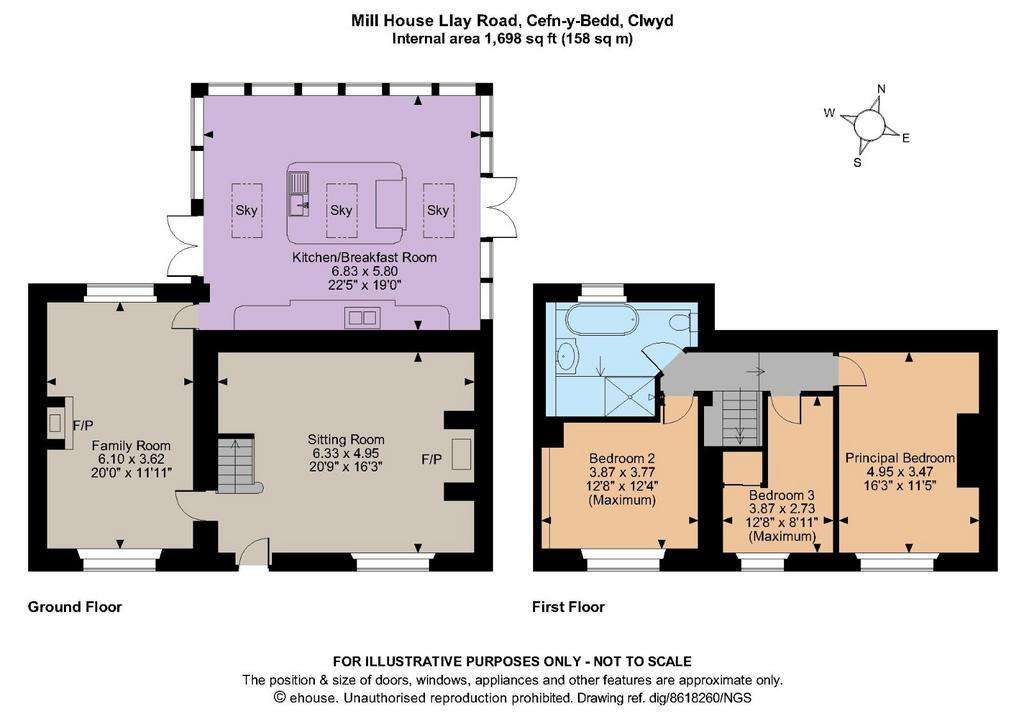
Property photos

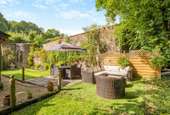
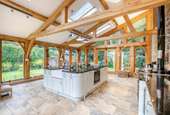
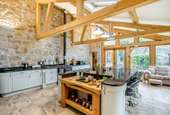
+10
Property description
Mill House, built adjacent to the former Hope Paper Mill in the 1800s, is a beautifully presented modernised period home, full of charm and characterful features, nestled in a private rural location adjacent to the River Alyn.
Entry to the property is through the oak framed storm porch in to one of two adjacent 20 ft. reception rooms with rich polished wooden flooring, exposed ceiling beams, feature fireplaces and woodburning stoves. The sitting room has a particularly fine brick built fireplace and a wooden staircase to the first-floor level, whilst the dual-aspect family room benefits from leafy garden vistas.
From here, the accommodation flows into the impressive oak framed vaulted kitchen and breakfast room, a sociable space with panoramic garden views, exposed stone and trusses and two sets of double doors to the terraces and garden. It features a wide range of elegant base cabinetry, with curved edges, contrasting worksurfaces, a three-oven range and a large central island/breakfast bar with an inset butler sink and integrated oven and wine cooler.
The first-floor landing leads to a well-appointed luxury family bathroom with a rolltop bathtub, an ornate sink and vanity unit and a sleek modern walk-in shower. Further are two well-proportioned bedrooms with pleasing aspects of the front garden. The third l-shaped bedroom also provides built in storage.
The property is approached through wrought iron gates along a sweeping private gravelled driveway and forecourt, which offers parking for multiple vehicles. The part-walled garden is exceptionally private, encircled by a wealth of mature and specimen trees. There is a beautiful formal south-facing lawned garden with decorative planting, with the River Alyn running alongside. The gravelled pathway leads around the property to a paved sun terrace ideal for al fresco dining, a garden shed, a herbaceous border and an array of colourful climbers adorning the red brick walls.
The popular Flintshire village of Cefn-y-Bedd with its excellent local amenities including a mainline railway station, public house and primary school is ideally situated between the thriving cities of Chester and Wrexham, thus enjoying access to a comprehensive range of educational, recreational and cultural facilities. The A55 Expressway nearby provides excellent transportation links further afield including the North Wales coast in one direction, and to the other, Chester, linking up with the M53 and M56 for access to the wider motorway network.
Entry to the property is through the oak framed storm porch in to one of two adjacent 20 ft. reception rooms with rich polished wooden flooring, exposed ceiling beams, feature fireplaces and woodburning stoves. The sitting room has a particularly fine brick built fireplace and a wooden staircase to the first-floor level, whilst the dual-aspect family room benefits from leafy garden vistas.
From here, the accommodation flows into the impressive oak framed vaulted kitchen and breakfast room, a sociable space with panoramic garden views, exposed stone and trusses and two sets of double doors to the terraces and garden. It features a wide range of elegant base cabinetry, with curved edges, contrasting worksurfaces, a three-oven range and a large central island/breakfast bar with an inset butler sink and integrated oven and wine cooler.
The first-floor landing leads to a well-appointed luxury family bathroom with a rolltop bathtub, an ornate sink and vanity unit and a sleek modern walk-in shower. Further are two well-proportioned bedrooms with pleasing aspects of the front garden. The third l-shaped bedroom also provides built in storage.
The property is approached through wrought iron gates along a sweeping private gravelled driveway and forecourt, which offers parking for multiple vehicles. The part-walled garden is exceptionally private, encircled by a wealth of mature and specimen trees. There is a beautiful formal south-facing lawned garden with decorative planting, with the River Alyn running alongside. The gravelled pathway leads around the property to a paved sun terrace ideal for al fresco dining, a garden shed, a herbaceous border and an array of colourful climbers adorning the red brick walls.
The popular Flintshire village of Cefn-y-Bedd with its excellent local amenities including a mainline railway station, public house and primary school is ideally situated between the thriving cities of Chester and Wrexham, thus enjoying access to a comprehensive range of educational, recreational and cultural facilities. The A55 Expressway nearby provides excellent transportation links further afield including the North Wales coast in one direction, and to the other, Chester, linking up with the M53 and M56 for access to the wider motorway network.
Interested in this property?
Council tax
First listed
Last weekEnergy Performance Certificate
Marketed by
Strutt & Parker - Chester The Coachworks, Northgate Street Chester CH1 2EYCall agent on 01244 456846
Placebuzz mortgage repayment calculator
Monthly repayment
The Est. Mortgage is for a 25 years repayment mortgage based on a 10% deposit and a 5.5% annual interest. It is only intended as a guide. Make sure you obtain accurate figures from your lender before committing to any mortgage. Your home may be repossessed if you do not keep up repayments on a mortgage.
- Streetview
DISCLAIMER: Property descriptions and related information displayed on this page are marketing materials provided by Strutt & Parker - Chester. Placebuzz does not warrant or accept any responsibility for the accuracy or completeness of the property descriptions or related information provided here and they do not constitute property particulars. Please contact Strutt & Parker - Chester for full details and further information.





