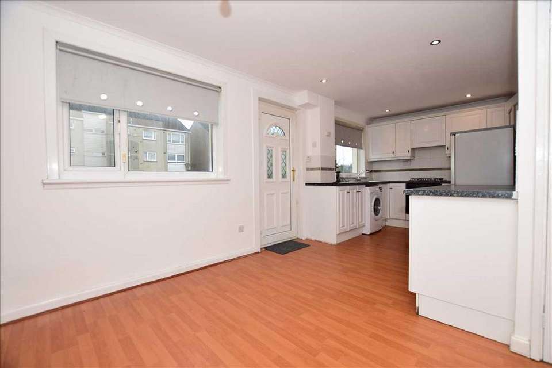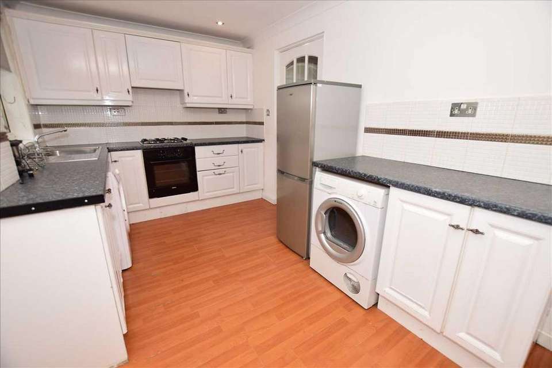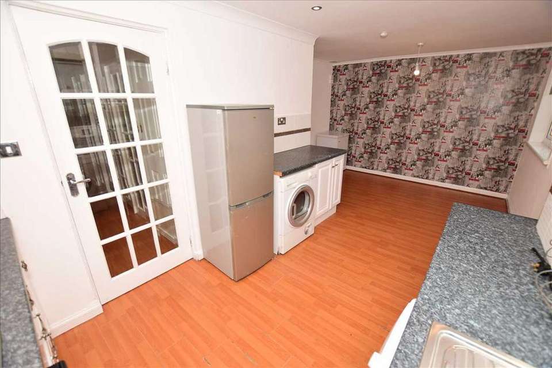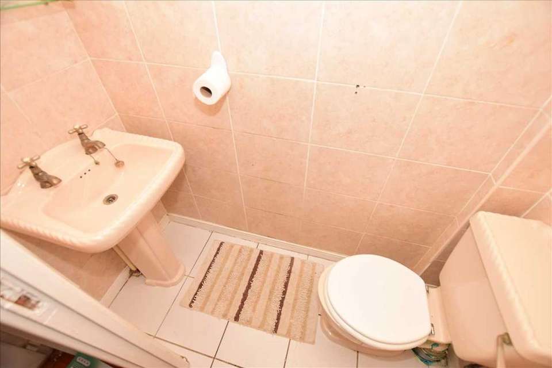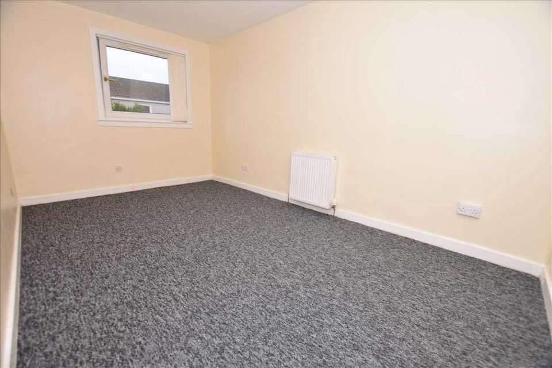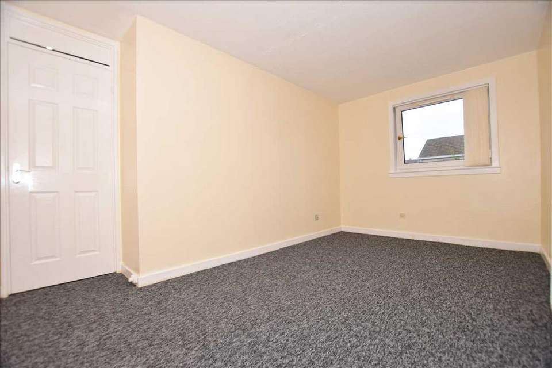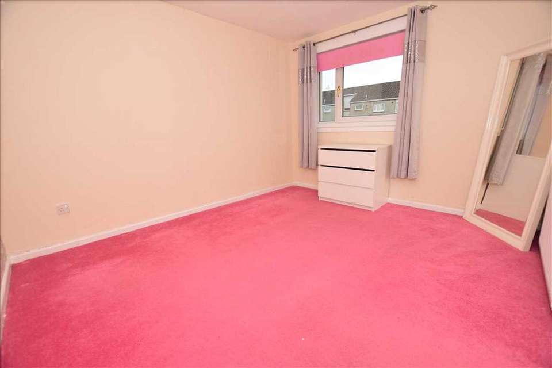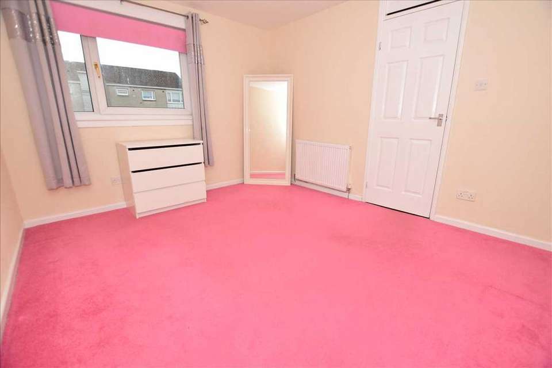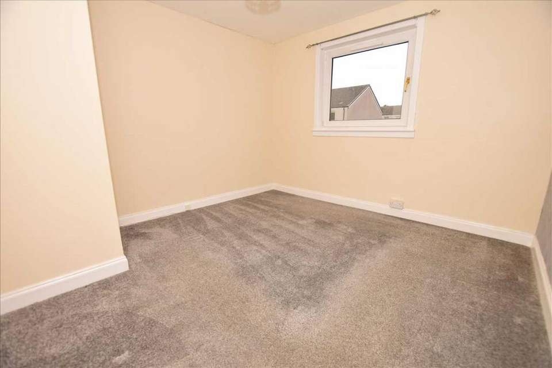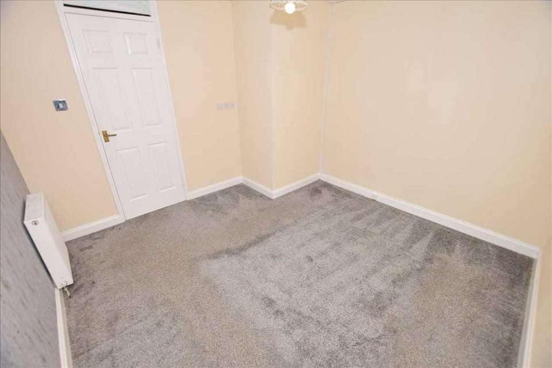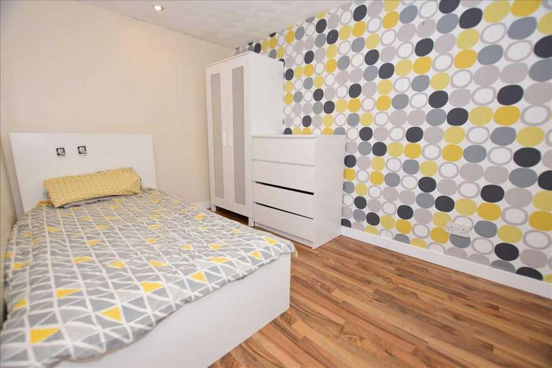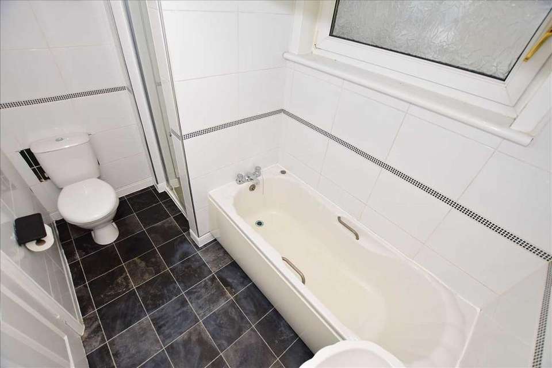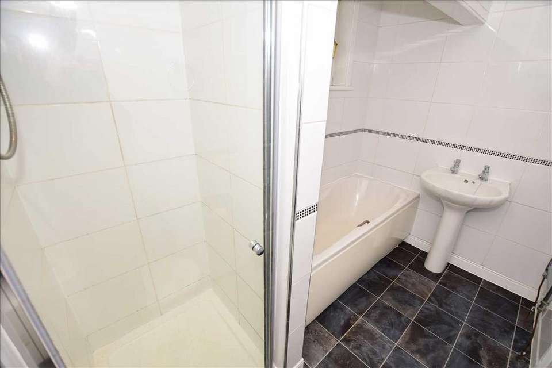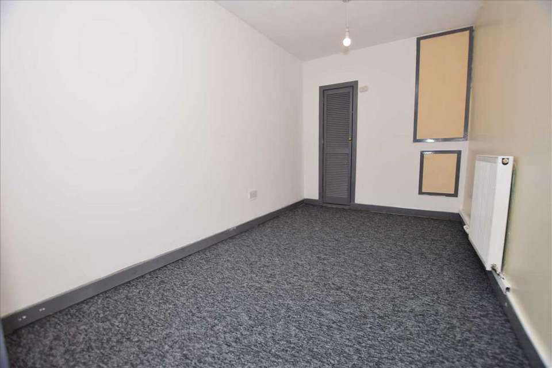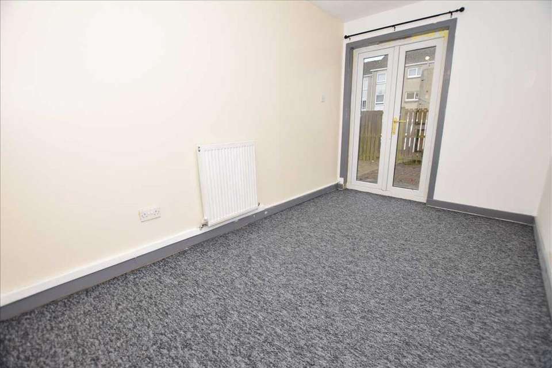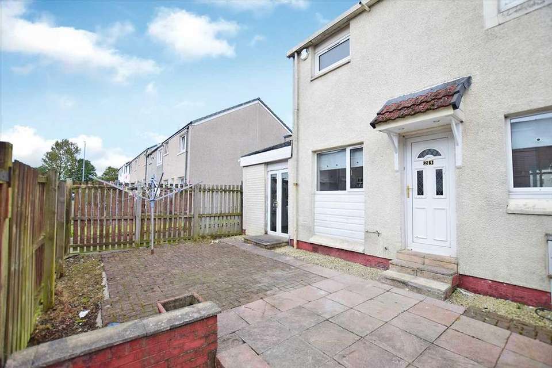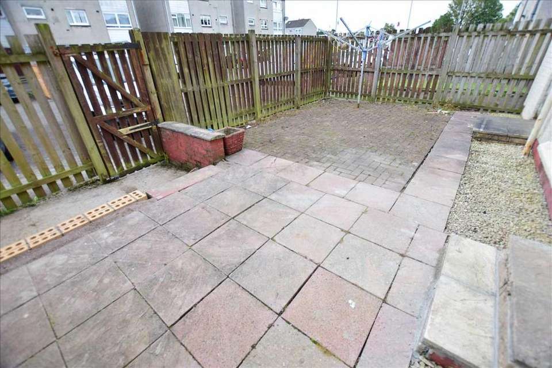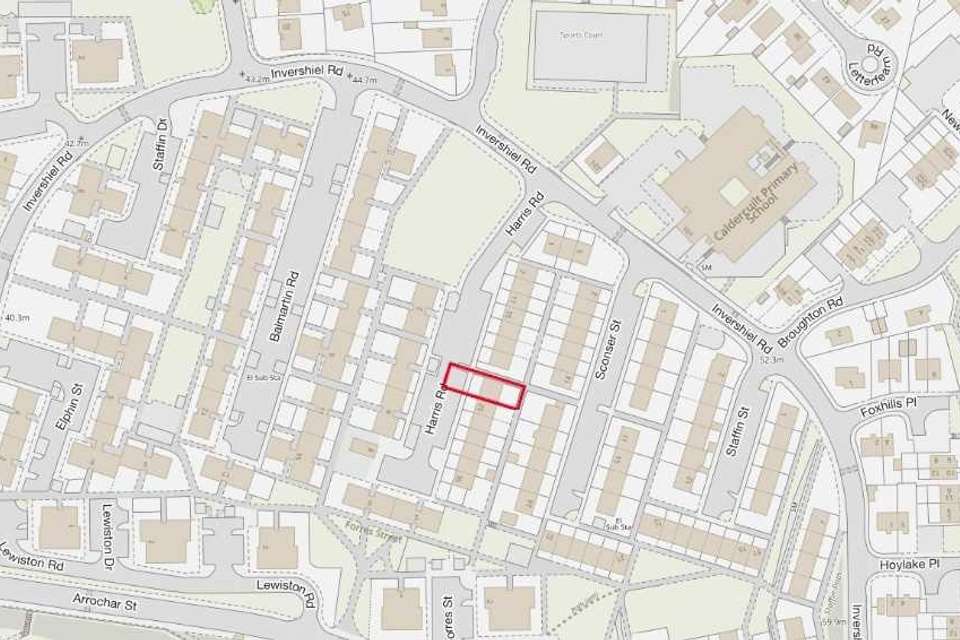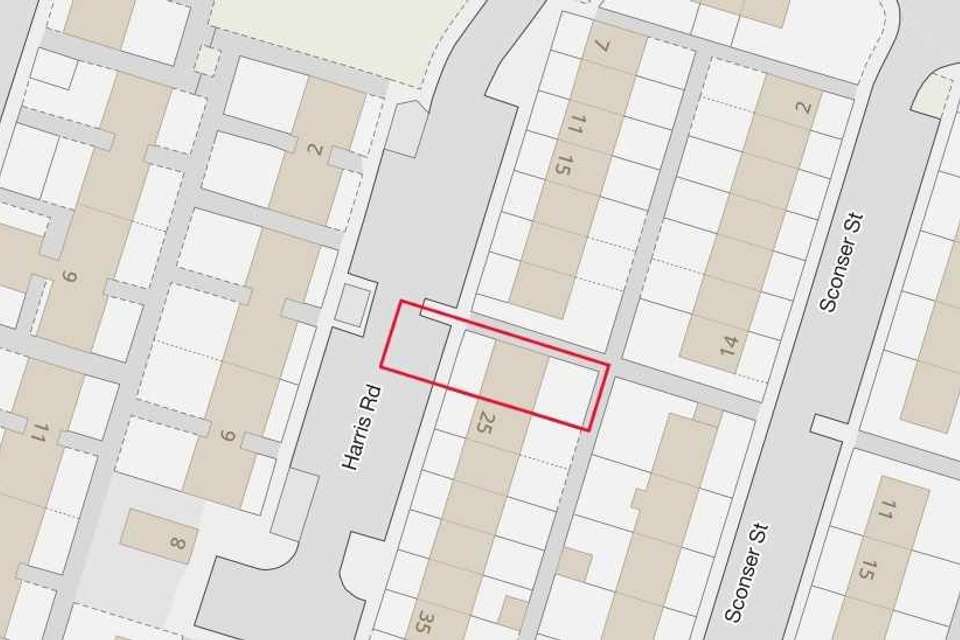4 bedroom end of terrace house for sale
terraced house
bedrooms
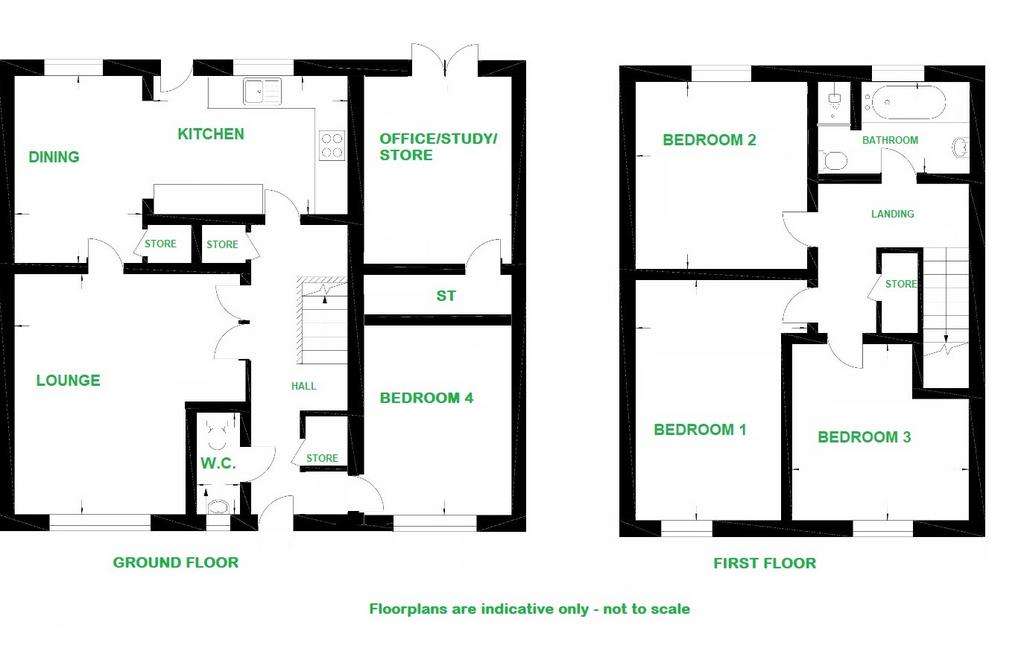
Property photos

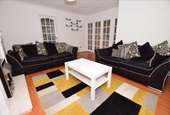
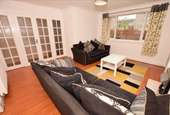
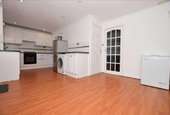
+19
Property description
Move On are delighted to present to the market this fantastic, extended 4 bedroom end terraced home in Summerston, Glasgow - Harris Road.
The accommodation features: A spacious and bright lounge with laminate flooring and a feature fireplace; a good sized kitchen with white wall and floor units, contrasting grey worktops and an open plan dining area; convenient downstairs WC; 3 double bedrooms on the first floor and a 4 piece, fully tiled bathroom suite. The full length single storey extension to the side of the property provides an additional 4th bedroom on the ground floor, which could alternatively be used as a 2nd lounge, or cinema room; as well as a further room which is accessed from the rear garden via patio doors and would make an excellent home office, kids playroom or large store. There is gas central heating, with a new boiler being fitted around July 2023, double glazing, new carpets on the stair, landing and bedrooms, and the property has been freshly painted.
Externally there is an enclosed garden to the front which is laid to lawn, and the rear garden is fully paved with a clothes drying area and patio, and there is access to the residents parking area.
Harris Road is located in a popular area of Summerston, Glasgow, around 5 miles north of Glasgow City centre which is easily accessible by car, and public transport. There are highly regarded schools in the area, as well as lots of retail and leisure facilities. There are also good road links via the Clyde Tunnel, Clydeside Expressway and M8 motorway network.
Mortgage advice available on this property - call us to speak to our mortgage adviser.
Do you have a property to sell? The team at Move On can get you on the market for sale.
Lounge 4.54m (14' 11") x 4.12m (13' 6")
Kitchen / Dining 7.27m (23' 10") x 3.49m (11' 5")
Downstairs WC 1.93m (6' 4") x 0.79m (2' 7")
Bedroom 1 4.40m (14' 5") x 3.25m (10' 8")
Bedroom 2 3.59m (11' 9") x 3.25m (10' 8")
Bedroom 3 3.34m (10' 11") x 3.28m (10' 9")
Bedroom 4 3.30m (10' 10") x 2.30m (7' 7")
Bathroom 2.68m (8' 10") x 1.78m (5' 10")
Office/Store 3.75m (12' 4") x 2.30m (7' 7")
The accommodation features: A spacious and bright lounge with laminate flooring and a feature fireplace; a good sized kitchen with white wall and floor units, contrasting grey worktops and an open plan dining area; convenient downstairs WC; 3 double bedrooms on the first floor and a 4 piece, fully tiled bathroom suite. The full length single storey extension to the side of the property provides an additional 4th bedroom on the ground floor, which could alternatively be used as a 2nd lounge, or cinema room; as well as a further room which is accessed from the rear garden via patio doors and would make an excellent home office, kids playroom or large store. There is gas central heating, with a new boiler being fitted around July 2023, double glazing, new carpets on the stair, landing and bedrooms, and the property has been freshly painted.
Externally there is an enclosed garden to the front which is laid to lawn, and the rear garden is fully paved with a clothes drying area and patio, and there is access to the residents parking area.
Harris Road is located in a popular area of Summerston, Glasgow, around 5 miles north of Glasgow City centre which is easily accessible by car, and public transport. There are highly regarded schools in the area, as well as lots of retail and leisure facilities. There are also good road links via the Clyde Tunnel, Clydeside Expressway and M8 motorway network.
Mortgage advice available on this property - call us to speak to our mortgage adviser.
Do you have a property to sell? The team at Move On can get you on the market for sale.
Lounge 4.54m (14' 11") x 4.12m (13' 6")
Kitchen / Dining 7.27m (23' 10") x 3.49m (11' 5")
Downstairs WC 1.93m (6' 4") x 0.79m (2' 7")
Bedroom 1 4.40m (14' 5") x 3.25m (10' 8")
Bedroom 2 3.59m (11' 9") x 3.25m (10' 8")
Bedroom 3 3.34m (10' 11") x 3.28m (10' 9")
Bedroom 4 3.30m (10' 10") x 2.30m (7' 7")
Bathroom 2.68m (8' 10") x 1.78m (5' 10")
Office/Store 3.75m (12' 4") x 2.30m (7' 7")
Interested in this property?
Council tax
First listed
5 days agoMarketed by
Move on Estate Agents - Motherwell 166 Merry Street Motherwell, North Lanarkshire ML1 1NAPlacebuzz mortgage repayment calculator
Monthly repayment
The Est. Mortgage is for a 25 years repayment mortgage based on a 10% deposit and a 5.5% annual interest. It is only intended as a guide. Make sure you obtain accurate figures from your lender before committing to any mortgage. Your home may be repossessed if you do not keep up repayments on a mortgage.
- Streetview
DISCLAIMER: Property descriptions and related information displayed on this page are marketing materials provided by Move on Estate Agents - Motherwell. Placebuzz does not warrant or accept any responsibility for the accuracy or completeness of the property descriptions or related information provided here and they do not constitute property particulars. Please contact Move on Estate Agents - Motherwell for full details and further information.





