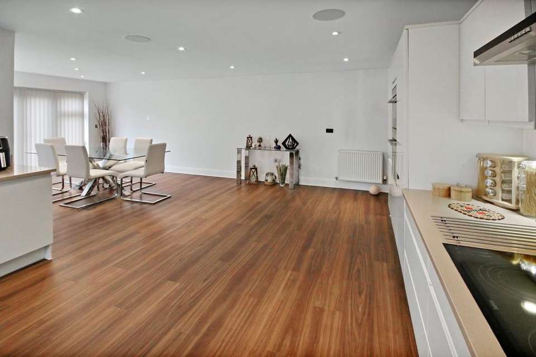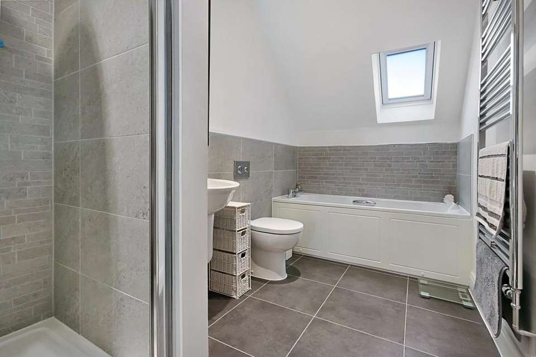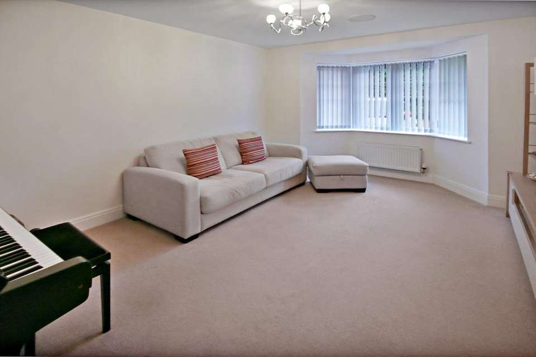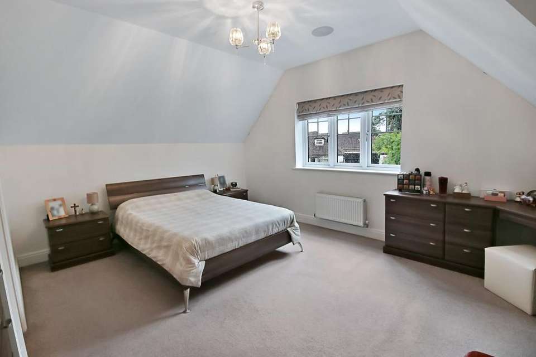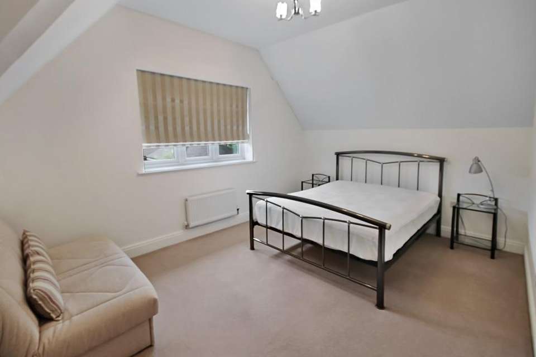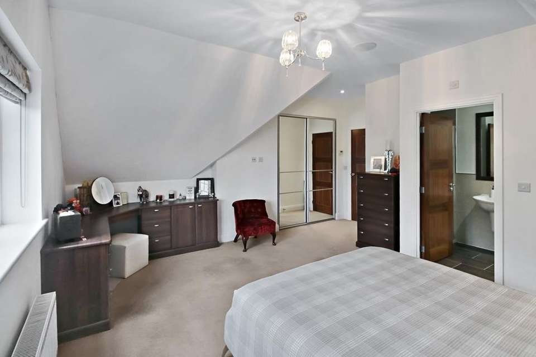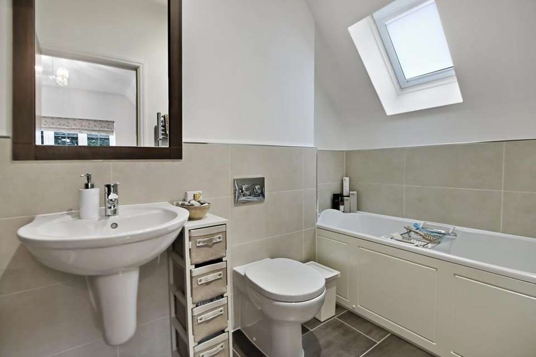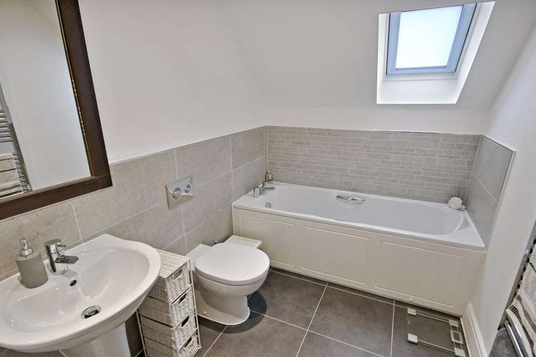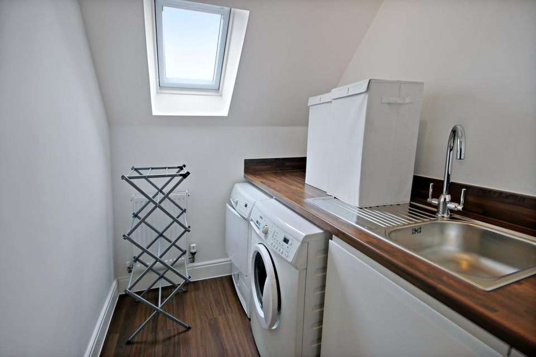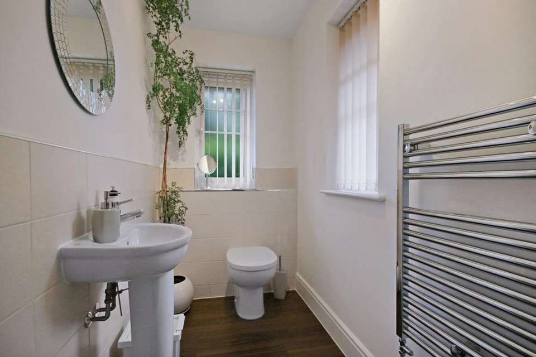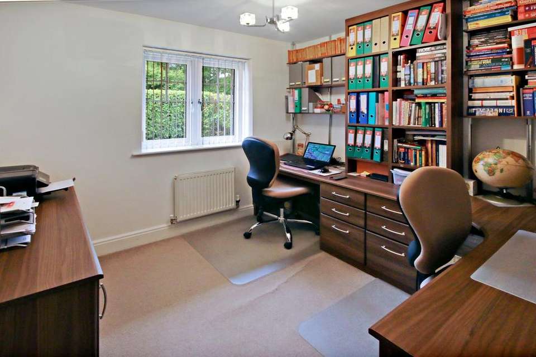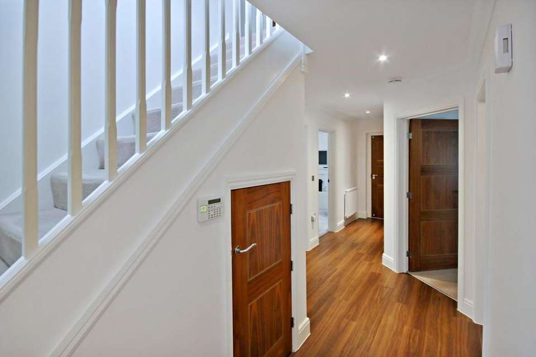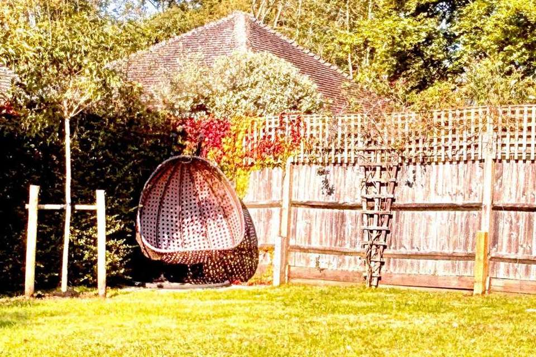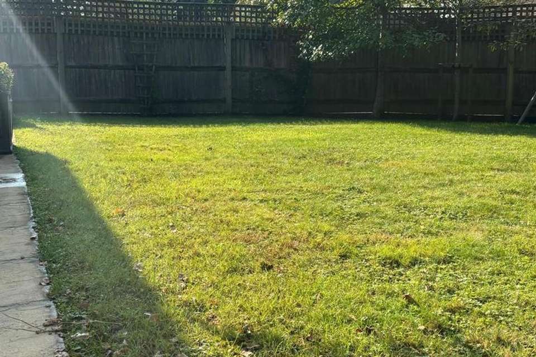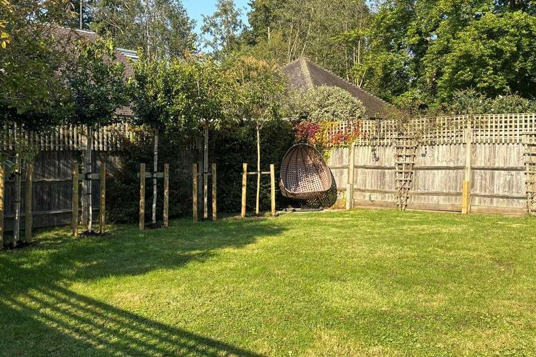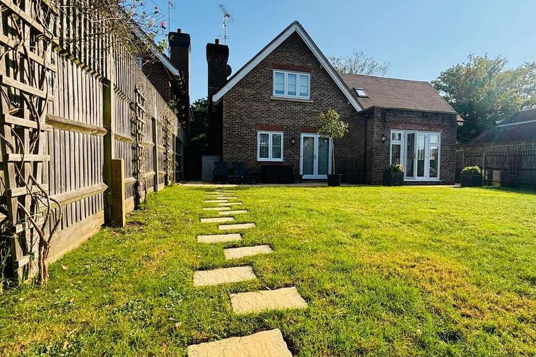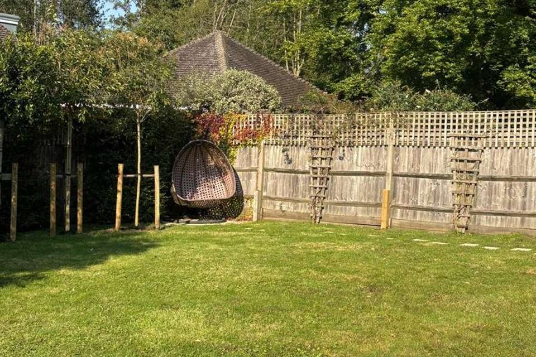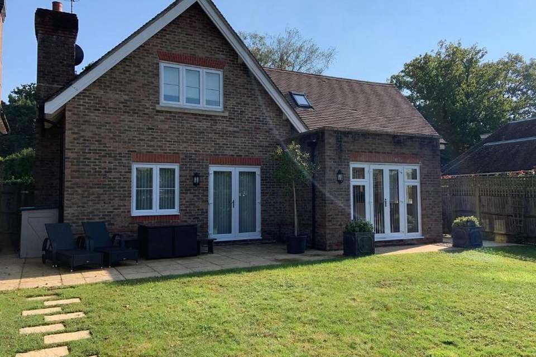4 bedroom detached house for sale
detached house
bedrooms
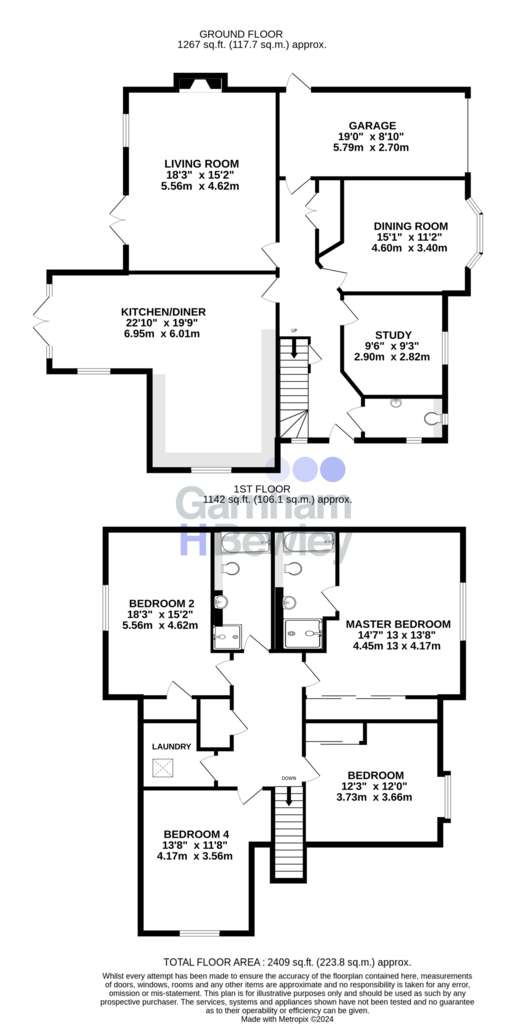
Property photos
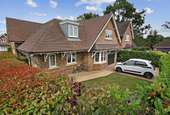
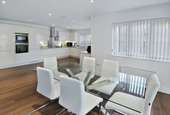
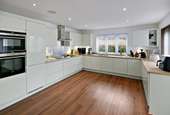
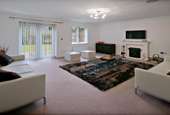
+18
Property description
Garnham H Bewley are delighted to offer for sale this impressive four bedroomed, executive home built by Banner Homes in 2014. The property is offered in superb order throughout and is located in the quiet and private cul-de-sac of Rufwood on the outskirts of the ever-popular village of Crawley Down.The ground floor accommodation consists of an inviting reception hall with walnut doors throughout, stairs to the first floor landing, door to a well-appointed downstairs cloakroom, under-stairs storage cupboard and Amtico flooring which continues into the kitchen / breakfast / family room. The study / family room is set to the front of the property and is versatile in its use. The impressive sized lounge enjoys a feature fireplace, wonderful decoration, ceiling speakers which are in several other rooms and an abundance of natural light providing a wonderful bright ambiance coming from the patio doors.The impressive 22ft kitchen / breakfast / family room is fitted with a comprehensive range of base and eye level units, extensive areas of stone work surfaces, inset-sink with drainer, built-in appliances including hob with cooker-hood above, double oven incorporating a microwave, integrated fridge / freezer, integrated dishwasher, under unit lighting, space for an eight seater dining table, space for a sofa, double glazed windows to the rear and double glazed patio doors opening to the rear garden. There is a formal dining room / family room with a large bay window providing a lovely private outlook.The first-floor accommodation consists of a spacious hallway with doors to all bedrooms and family bathroom. There is an airing cupboard with slatted shelving creating great space for hanging clothes. There is also a useful laundry room, with inset sink and space for washing machine and tumble dryer. The master bedroom enjoys built in wardrobes with sliding mirror doors, a large en-suite with shower, enclosed bath with mixer taps, shaver point, Velux window, low-level W.C, wash hand basin, heated towel rail, part tiled walls and extractor fan. Bedroom two and bedroom three are lovely rooms with built in wardrobes and bedroom four is also a double room. The four bedrooms upstairs are complemented by the family bathroom with a Velux window to the rear, wash hand basin, low level W.C, shower cubicle, panel enclosed bath with mixer tap, extractor fan, shaver point, part tiled walls and a chrome heated towel rail.The property enjoys a wonderful position within the cul-de-sac and has driveway parking for two cars, side-access, a garage with power and light and an excellent sized rear garden with a large patio area and mature shrubs and trees. There is outside lighting and water supply. The property is situated within close proximity of the Worth Way and superb transport links, including East Grinstead & Three Bridges mainline railway stations.
Interested in this property?
Council tax
First listed
Last weekMarketed by
Garnham H Bewley - East Grinstead 73-75 London Road East Grinstead, West Sussex RH19 1EQPlacebuzz mortgage repayment calculator
Monthly repayment
The Est. Mortgage is for a 25 years repayment mortgage based on a 10% deposit and a 5.5% annual interest. It is only intended as a guide. Make sure you obtain accurate figures from your lender before committing to any mortgage. Your home may be repossessed if you do not keep up repayments on a mortgage.
- Streetview
DISCLAIMER: Property descriptions and related information displayed on this page are marketing materials provided by Garnham H Bewley - East Grinstead. Placebuzz does not warrant or accept any responsibility for the accuracy or completeness of the property descriptions or related information provided here and they do not constitute property particulars. Please contact Garnham H Bewley - East Grinstead for full details and further information.





