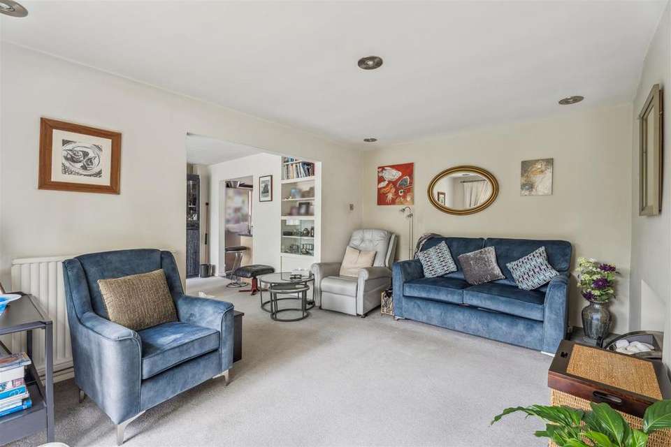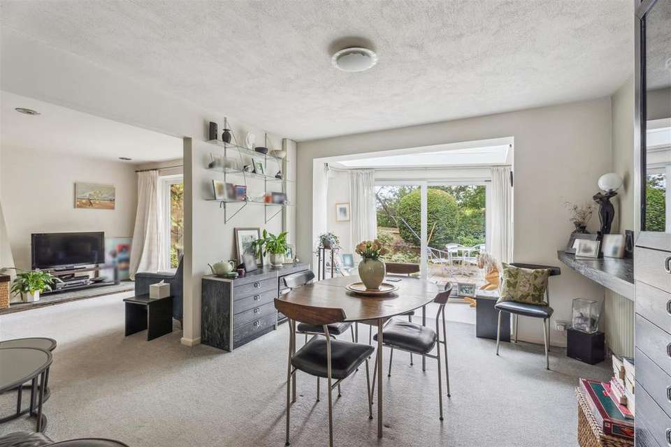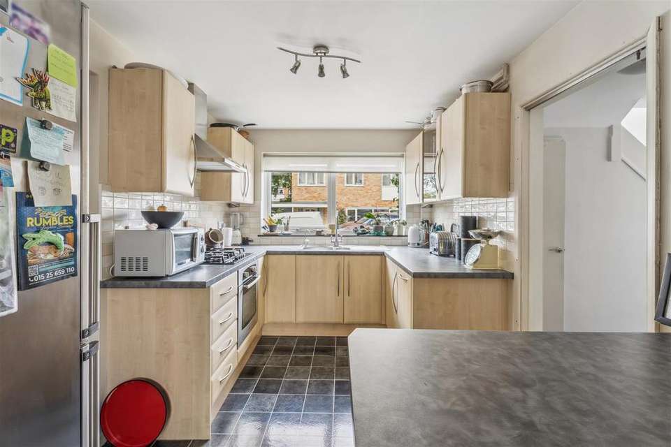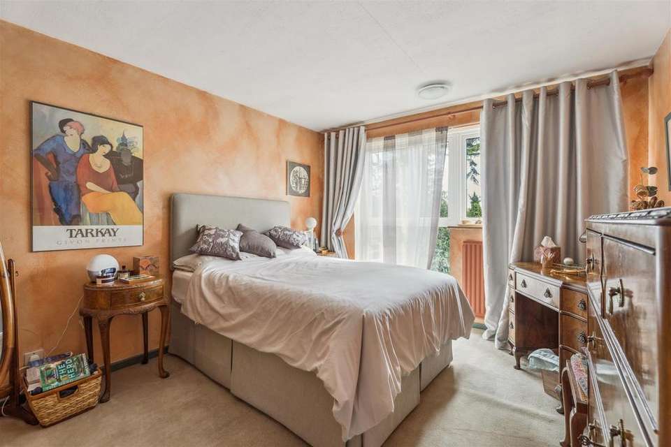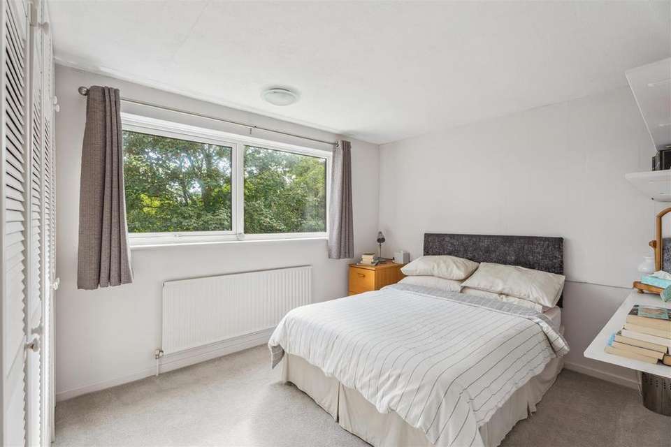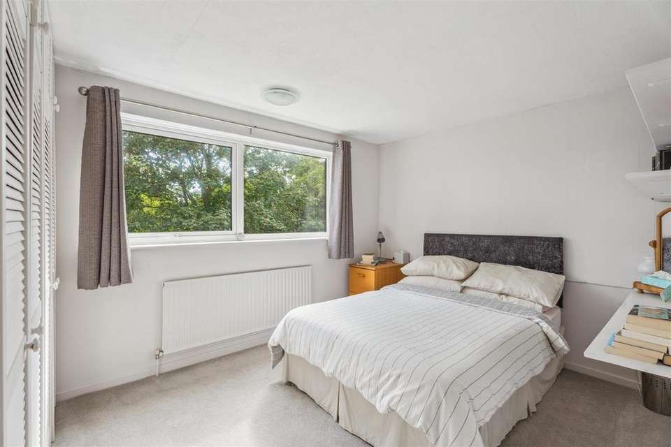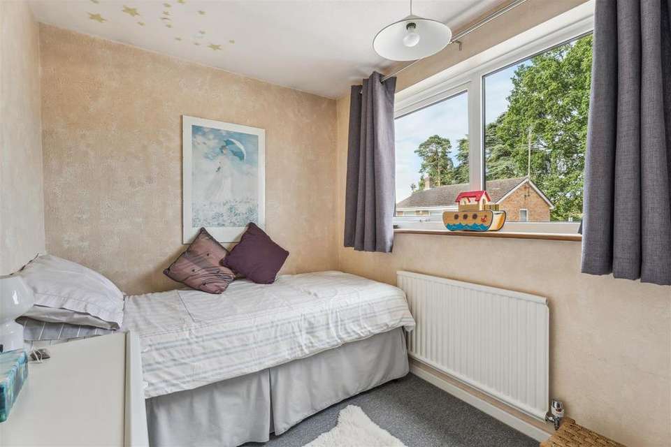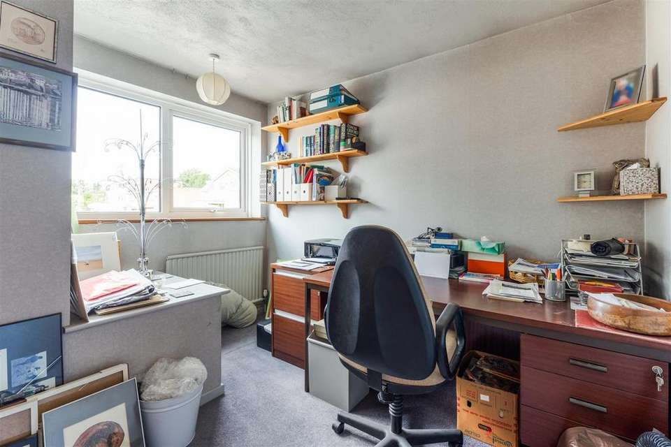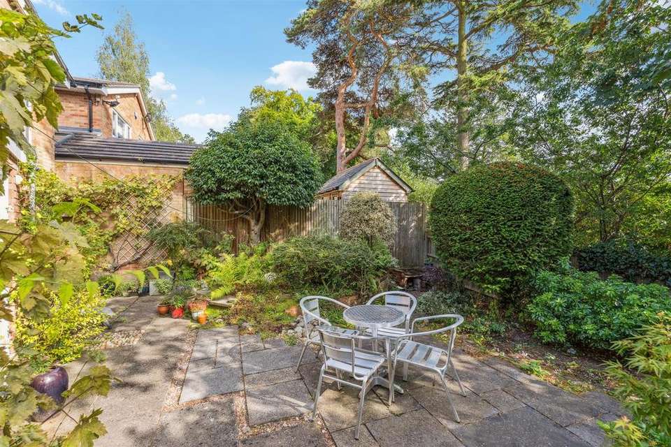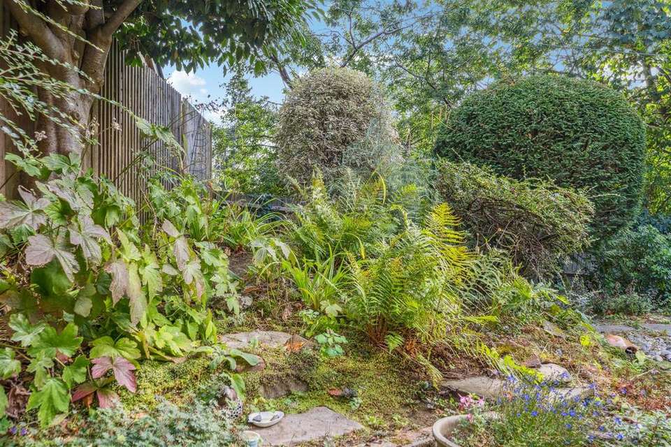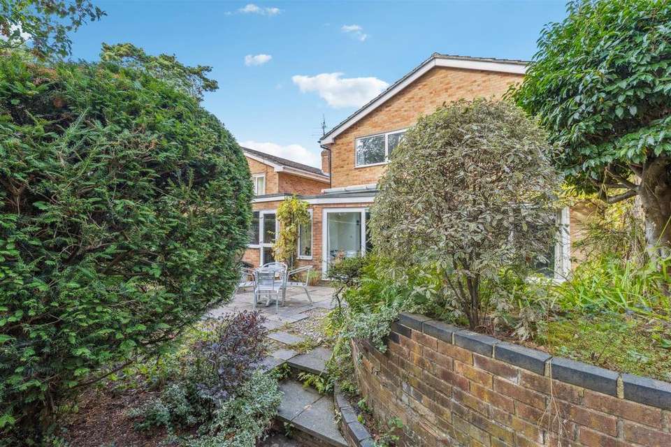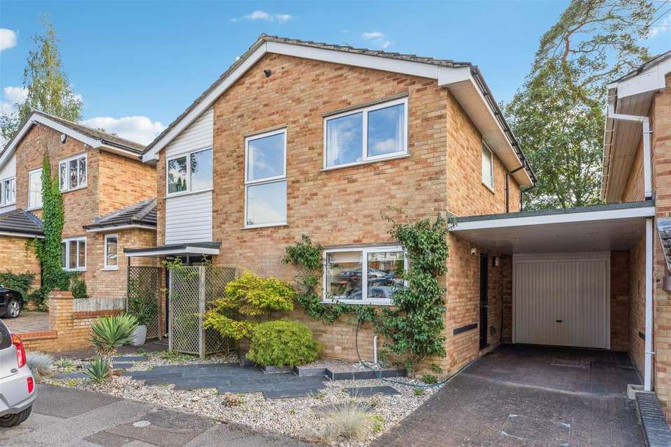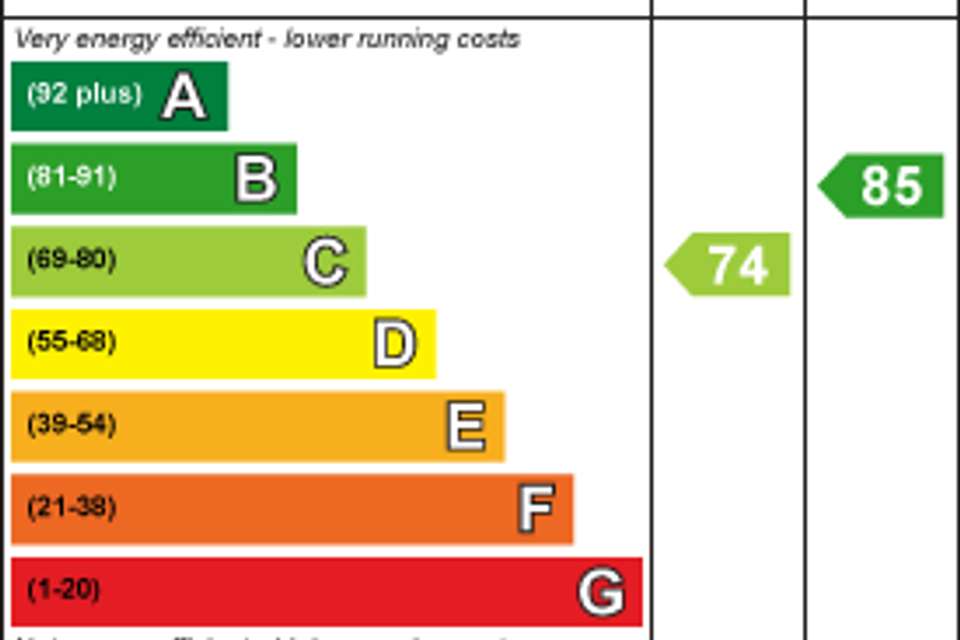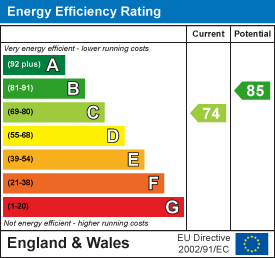4 bedroom detached house for sale
detached house
bedrooms
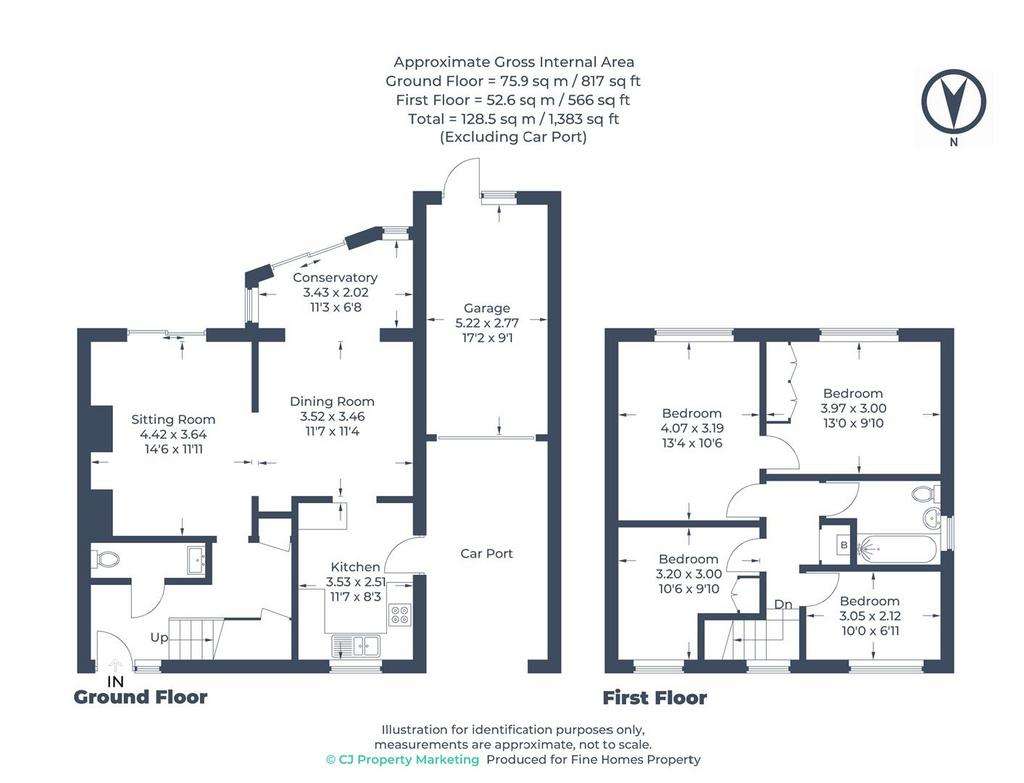
Property photos

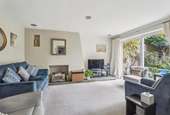

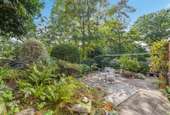
+19
Property description
Fine Homes Property are proud to present this four bedroom detached family home off of Heath Road within walking distance of Stockgrove country park and enjoying a large south facing rear garden, garage and carport. Inside, things are just as good, with three reception rooms, well fitted kitchen and cloakroom. Upstairs you have four good size bedrooms and the family bathroom. You have some excellent schools nearby and in Leighton Buzzard, you'll find a great range of shops, cafes, restaurants and fast, frequent rail links to London Euston. No upper chain.
If This Was Your Home… - As you turn off the quiet, leafy road onto your driveway you'll have the option to leave your car in the sheltered carport or inside your secure garage (which has an up and over door, power and lighting.) A side doorway leads in to your kitchen from the carport, and a door to the rear of your garage leads into the back garden.
For now though, we'll wander across slate grey paving stones and past tidy gravelled borders at the front of your home and open the double panelled, etched glass door into your bright entrance hall.
The practical, open plan ground floor totals 820 square feet, the only separate room is a handy cloakroom WC that's just off your entrance hall at the foot of the staircase.
In your elegant sitting room, an extended slate hearth sweeps the whole width of the room and an asymmetric chimney breast houses a, stylish electric fire. Enormous sliding doors provide picturesque garden views and flood the sitting room with an abundance of natural light.
As each room flows into the next, you'll pass through an open archway to arrive in a bright, spacious dining room. In here, there's plenty of space for a large dining table and chairs and you also have direct access to the kitchen and conservatory. Bespoke shelving and cupboards line the walls. providing ample storage space.
Your handsome kitchen comes next. All decked out in earthy, neutral tones with contrasting granite coloured worktops and flooring. Smooth hardwood cabinets and glossy splashbacks surround a sleek integrated chef's oven and extractor hood and there's also a convenient chef's island and breakfast bar.
At the opposite end of your dining room, there's a warm skylit conservatory with triple aspect windows and sliding doors overlooking your garden. Stepping outside, you'll find your serene, south facing garden to be a real haven. Mature trees, plants and bushes provide complete privacy and screening, while the central patio that leads off from your conservatory and living room is the perfect space for outdoor entertaining.
If you fancy cooking outside, a charming footpath leads you through the foliage to a delightful brick built barbecue, tucked away neatly at the rear of your garden.
Head back inside and upstairs for four welcoming bedrooms and a contemporary family bathroom. The first two bedrooms to the front of your home both have soft, smoky grey carpet and large bright windows with the larger room currently being used as a home office.
Just across the landing, two more large double bedrooms overlook the rear garden. The third double features warm terracotta, textured paintwork, 135 square feet of floorspace and a huge floor to ceiling window.
Finally, in the fourth, you'll find more of that plush, pale grey carpet a panoramic style window with treetop views and a generous row of custom made wardrobes.
Your sleek, stylish family bathroom completes things in style. In here, there's marbled wall tiles with metallic decorative trim, flawless vanity units, a modern white suite with concealed cistern WC, chrome fixtures and fittings and a shower over the tub.
A perfect combination of modern comfort, high quality design features, open plan interior and fresh outdoor space.
Your Neighbourhood - As you explore your local area, you'll find you have easy access to all of Leighton Buzzard's amenities with many of them just minutes from your front door.
One of the greatest advantages your home has is being within a few minutes walk of the beautiful surrounding countryside and Leighton Buzzard Golf Club. Start your adventures close to home at delightful Knolls Wood and then continue past the golf course over to Heath Wood and Meadow or up to Rushmere Country Park.
The Star Public House is welcoming, family friendly gastropub that's only a three minute walk away. You'll find tasty locally brewed real ales, delicious bar meals and exciting live music events at the weekends.
Any budding young dancers in your family will be delighted to know that Tot Bop, a wonderful creative dance centre for children between one and nine years old, is less than a mile away just behind the golf course.
A five minute drive takes you into the centre of Leighton Buzzard, where there's plenty of public parking and some excellent cafes and coffee shops. Cafe Sorelli serves authentic Italian coffee and plates, while Giggle and Graze is the perfect place for an exquisite sweet treat.
At the Little Buzzard Bakery, you'll find so many delicious artisan loaves and baked goods to take home with you and along West street you'll find more friendly pubs and live music venues.
There's a lovely scenic footpath along the side of the canal, which you can follow all the way down to Tiddenfoot Leisure Centre and Waterside Park.
Over on this side of town you'll also find Leighton Buzzard train station, where you can catch fast, frequent direct trains to London Euston, in just over half an hour. Meaning your door to door commute to the capital could take less than forty minutes.
Leighton Buzzard offers you a wide choice of schools, there are twenty primary and secondary schools within a few miles of your home and the 'Outstanding' Oak Bank special school, as rated by Ofsted, is just moments from your new home.
Entrance Hall -
Cloakroom -
Kitchen - 3.53 x 2.51 (11'6" x 8'2") -
Sitting Room - 4.42 x 3.64 (14'6" x 11'11") -
Dining Room - 3.52 x 3.46 (11'6" x 11'4") -
Conservatory - 3.43 x 2.02 (11'3" x 6'7") -
Bedroom One - 4.07 x 3.19 (13'4" x 10'5") -
Bedroom Two - 3.97 x 3.00 (13'0" x 9'10") -
Bedroom Three - 3.2 x 3.00 (10'5" x 9'10") -
Bedroom Four - 3.05 x 2.12 (10'0" x 6'11") -
Family Bathroom -
If This Was Your Home… - As you turn off the quiet, leafy road onto your driveway you'll have the option to leave your car in the sheltered carport or inside your secure garage (which has an up and over door, power and lighting.) A side doorway leads in to your kitchen from the carport, and a door to the rear of your garage leads into the back garden.
For now though, we'll wander across slate grey paving stones and past tidy gravelled borders at the front of your home and open the double panelled, etched glass door into your bright entrance hall.
The practical, open plan ground floor totals 820 square feet, the only separate room is a handy cloakroom WC that's just off your entrance hall at the foot of the staircase.
In your elegant sitting room, an extended slate hearth sweeps the whole width of the room and an asymmetric chimney breast houses a, stylish electric fire. Enormous sliding doors provide picturesque garden views and flood the sitting room with an abundance of natural light.
As each room flows into the next, you'll pass through an open archway to arrive in a bright, spacious dining room. In here, there's plenty of space for a large dining table and chairs and you also have direct access to the kitchen and conservatory. Bespoke shelving and cupboards line the walls. providing ample storage space.
Your handsome kitchen comes next. All decked out in earthy, neutral tones with contrasting granite coloured worktops and flooring. Smooth hardwood cabinets and glossy splashbacks surround a sleek integrated chef's oven and extractor hood and there's also a convenient chef's island and breakfast bar.
At the opposite end of your dining room, there's a warm skylit conservatory with triple aspect windows and sliding doors overlooking your garden. Stepping outside, you'll find your serene, south facing garden to be a real haven. Mature trees, plants and bushes provide complete privacy and screening, while the central patio that leads off from your conservatory and living room is the perfect space for outdoor entertaining.
If you fancy cooking outside, a charming footpath leads you through the foliage to a delightful brick built barbecue, tucked away neatly at the rear of your garden.
Head back inside and upstairs for four welcoming bedrooms and a contemporary family bathroom. The first two bedrooms to the front of your home both have soft, smoky grey carpet and large bright windows with the larger room currently being used as a home office.
Just across the landing, two more large double bedrooms overlook the rear garden. The third double features warm terracotta, textured paintwork, 135 square feet of floorspace and a huge floor to ceiling window.
Finally, in the fourth, you'll find more of that plush, pale grey carpet a panoramic style window with treetop views and a generous row of custom made wardrobes.
Your sleek, stylish family bathroom completes things in style. In here, there's marbled wall tiles with metallic decorative trim, flawless vanity units, a modern white suite with concealed cistern WC, chrome fixtures and fittings and a shower over the tub.
A perfect combination of modern comfort, high quality design features, open plan interior and fresh outdoor space.
Your Neighbourhood - As you explore your local area, you'll find you have easy access to all of Leighton Buzzard's amenities with many of them just minutes from your front door.
One of the greatest advantages your home has is being within a few minutes walk of the beautiful surrounding countryside and Leighton Buzzard Golf Club. Start your adventures close to home at delightful Knolls Wood and then continue past the golf course over to Heath Wood and Meadow or up to Rushmere Country Park.
The Star Public House is welcoming, family friendly gastropub that's only a three minute walk away. You'll find tasty locally brewed real ales, delicious bar meals and exciting live music events at the weekends.
Any budding young dancers in your family will be delighted to know that Tot Bop, a wonderful creative dance centre for children between one and nine years old, is less than a mile away just behind the golf course.
A five minute drive takes you into the centre of Leighton Buzzard, where there's plenty of public parking and some excellent cafes and coffee shops. Cafe Sorelli serves authentic Italian coffee and plates, while Giggle and Graze is the perfect place for an exquisite sweet treat.
At the Little Buzzard Bakery, you'll find so many delicious artisan loaves and baked goods to take home with you and along West street you'll find more friendly pubs and live music venues.
There's a lovely scenic footpath along the side of the canal, which you can follow all the way down to Tiddenfoot Leisure Centre and Waterside Park.
Over on this side of town you'll also find Leighton Buzzard train station, where you can catch fast, frequent direct trains to London Euston, in just over half an hour. Meaning your door to door commute to the capital could take less than forty minutes.
Leighton Buzzard offers you a wide choice of schools, there are twenty primary and secondary schools within a few miles of your home and the 'Outstanding' Oak Bank special school, as rated by Ofsted, is just moments from your new home.
Entrance Hall -
Cloakroom -
Kitchen - 3.53 x 2.51 (11'6" x 8'2") -
Sitting Room - 4.42 x 3.64 (14'6" x 11'11") -
Dining Room - 3.52 x 3.46 (11'6" x 11'4") -
Conservatory - 3.43 x 2.02 (11'3" x 6'7") -
Bedroom One - 4.07 x 3.19 (13'4" x 10'5") -
Bedroom Two - 3.97 x 3.00 (13'0" x 9'10") -
Bedroom Three - 3.2 x 3.00 (10'5" x 9'10") -
Bedroom Four - 3.05 x 2.12 (10'0" x 6'11") -
Family Bathroom -
Interested in this property?
Council tax
First listed
Last weekEnergy Performance Certificate
Marketed by
Fine Homes Property - Milton Keynes Pine View Duck End Great Brickhill, Bucks MK17 9APPlacebuzz mortgage repayment calculator
Monthly repayment
The Est. Mortgage is for a 25 years repayment mortgage based on a 10% deposit and a 5.5% annual interest. It is only intended as a guide. Make sure you obtain accurate figures from your lender before committing to any mortgage. Your home may be repossessed if you do not keep up repayments on a mortgage.
- Streetview
DISCLAIMER: Property descriptions and related information displayed on this page are marketing materials provided by Fine Homes Property - Milton Keynes. Placebuzz does not warrant or accept any responsibility for the accuracy or completeness of the property descriptions or related information provided here and they do not constitute property particulars. Please contact Fine Homes Property - Milton Keynes for full details and further information.






