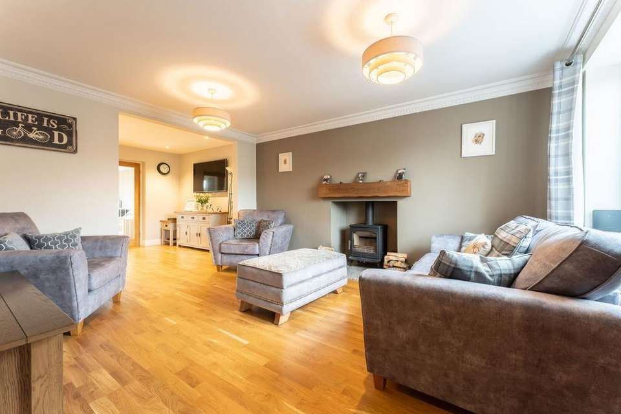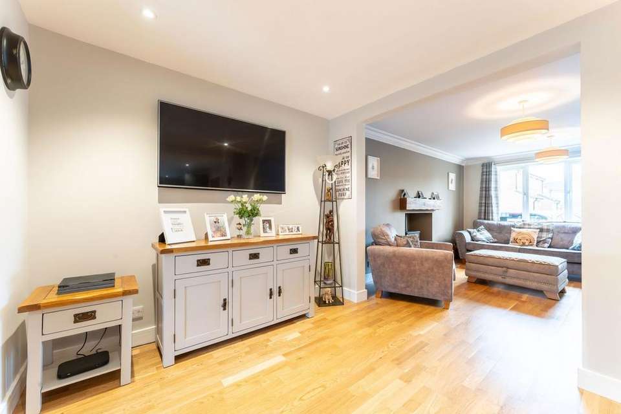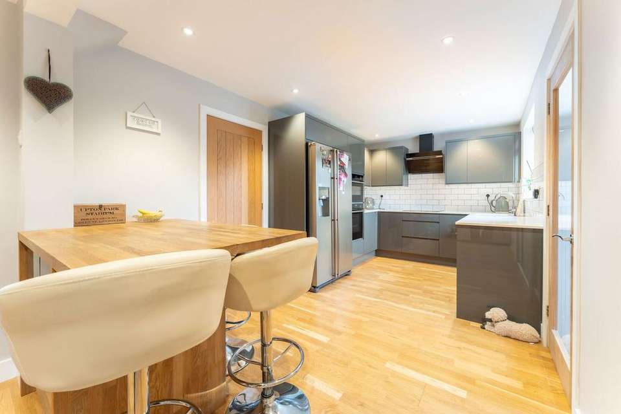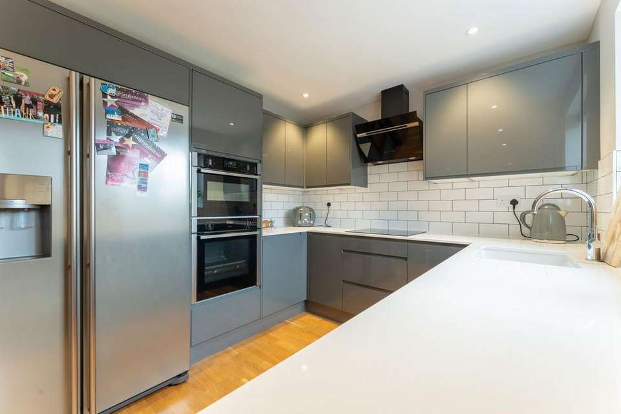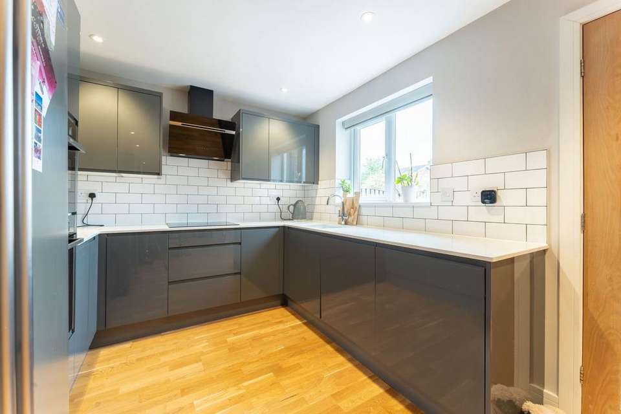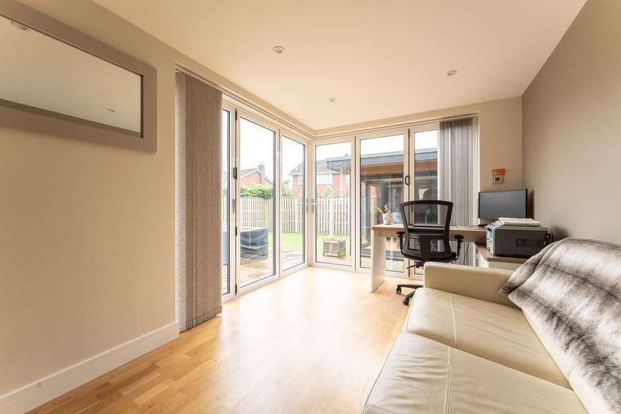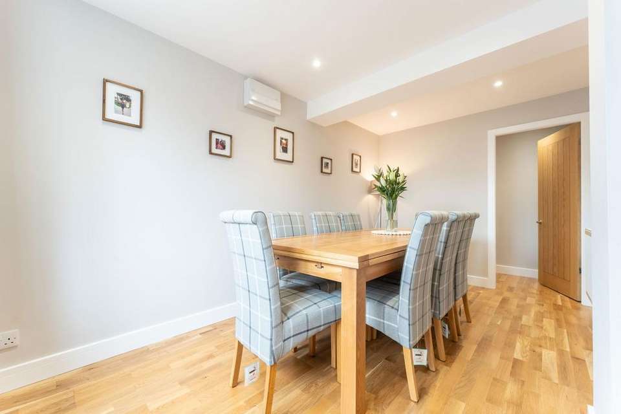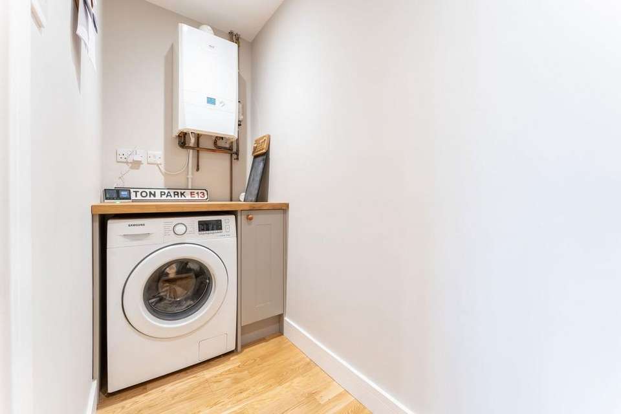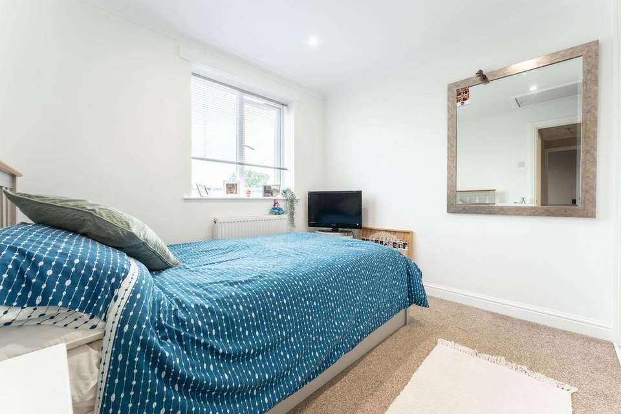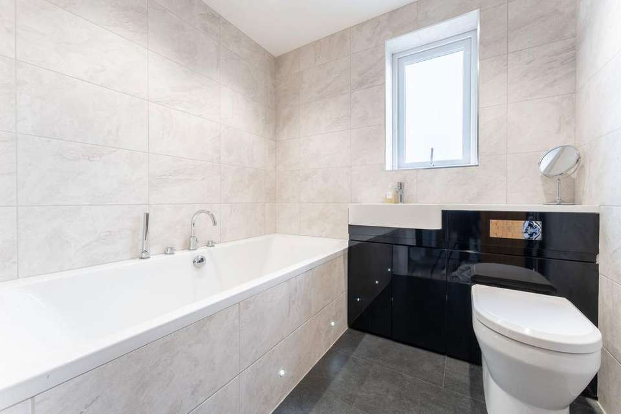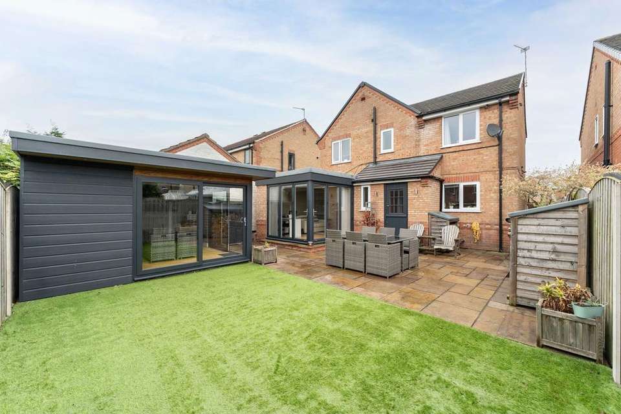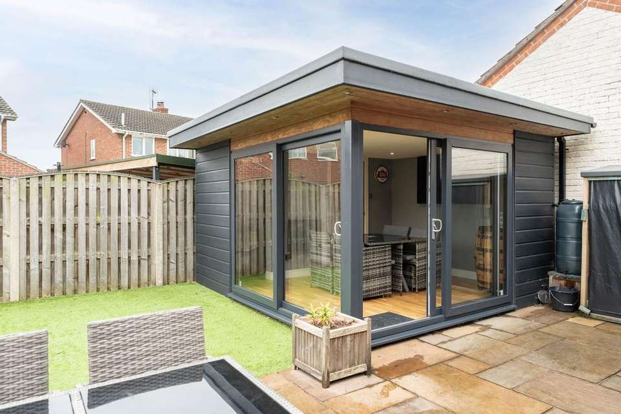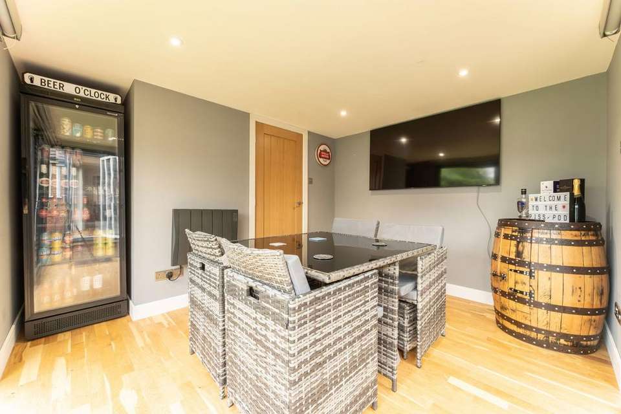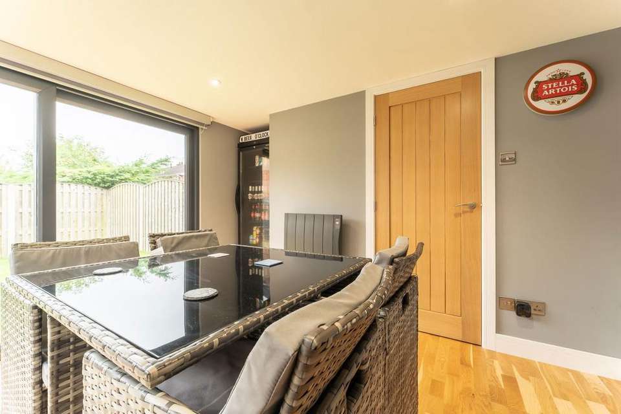4 bedroom detached house for sale
detached house
bedrooms
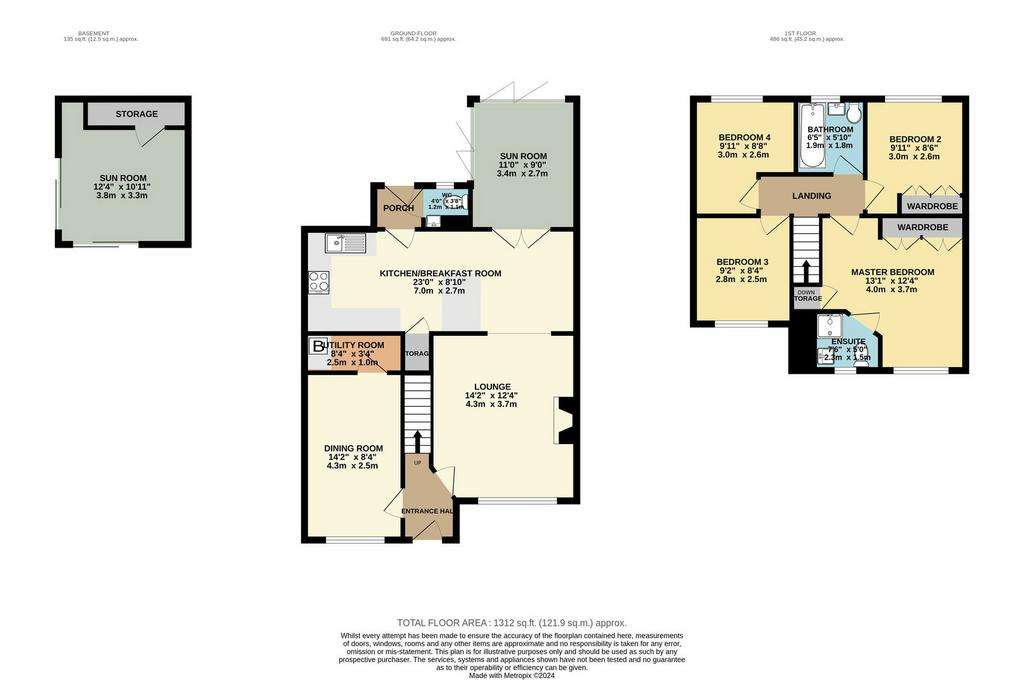
Property photos



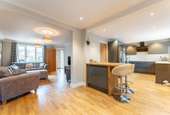
+25
Property description
Located in the sought after village of Stamford Bridge, is this beautifully presented 4-bedroom detached property, offering spacious and versatile living for the modern family. This extended home seamlessly blends style, comfort, and practicality with open plan living, and an additional outdoor summerhouse/pod. Welcome to Godwinsway.Upon entering, you'll be greeted by a bright entrance hallway, leading to the rest of the home. Step into the large open-plan living room, with cosy log burner, creating a warm and inviting atmosphere and window overlooking the front of the home, letting in lots of natural light. Towards the rear, you'll find the beautiful kitchen/breakfast space, perfect for entertaining or enjoying a morning coffee. The kitchen is a well designed U shape, with modern dark grey base & wall units, built over surround & space for American style fridge freezer, complimentary white quartz worktops and sleek white metro tiles. There is also a sunken sink into the worktop, integrated dishwasher, built in double oven with microwave and induction hob.The breakfast bar is made of solid wood and provides an extra space for informal dining as well as handy storage underneath. For more formal occasions, the separate dining room provides an ideal setting for hosting dinner parties. A standout feature is the rear sunroom, which is currently being used as an office space, with stunning bi-folding doors, offering a peaceful space to work or unwind while enjoying views of the garden. The ground floor also features a convenient downstairs W/C, porch leading outside and a practical utility room adjacent to the dining room, adding further convenience to everyday living. The first floor boasts four good sized bedrooms, including a luxurious master bedroom with en-suite shower room and built in wardrobes. The sleek family bathroom is also well designed, with low level bath, sink and toilet built into handy yet stylish bathroom storage units. Outside, the property truly shines with a beautifully landscaped low maintenance garden, with artificial lawn, Indian stone paving patio area, and comes complete with the fantastic addition of a summerhouse/entertaining pod with further storage, perfect for those long summer evenings or as a private retreat.This home has been thoughtfully designed and meticulously maintained, ensuring it’s ready for you to move in and start making memories. Be sure to check out the video tour to fully appreciate what this outstanding family home has to offer!MONEY LAUNDERING REGULATIONS; By law, we are required to conduct anti money laundering checks on all intending sellers and purchasers and take this responsibility very seriously. In line with HMRC guidance, our partner, MoveButler, will carry on these checks in a safe and secure way on our behalf. Once an offer has been accepted (stc) MoveButler will send a secure link for the biometric checks to be completed electronically. There is a non-refundable charge of £30 (inclusive of VAT) per person for these checks. The Anti Money Laundering checks must be completed before the memorandum of sale can be sent to solicitors confirming the sale.Disclaimer:
These details, whilst believed to be accurate are set out as a general outline only for guidance and do not constitute any part of an offer or contract. Intending purchasers should not rely on them as statements of representation of fact, but must satisfy themselves by inspection or otherwise as to their accuracy. No person in this firms employment has the authority to make or give any representation or warranty in respect of the property, or tested the services or any of the equipment or appliances in this property. With this in mind, we would advise all intending purchasers to carry out their own independent survey or reports prior to purchase. All measurements and distances are approximate only and should not be relied upon for the purchase of furnishings or floor coverings. Your home is at risk if you do not keep up repayments on a mortgage or other loan secured on it.
These details, whilst believed to be accurate are set out as a general outline only for guidance and do not constitute any part of an offer or contract. Intending purchasers should not rely on them as statements of representation of fact, but must satisfy themselves by inspection or otherwise as to their accuracy. No person in this firms employment has the authority to make or give any representation or warranty in respect of the property, or tested the services or any of the equipment or appliances in this property. With this in mind, we would advise all intending purchasers to carry out their own independent survey or reports prior to purchase. All measurements and distances are approximate only and should not be relied upon for the purchase of furnishings or floor coverings. Your home is at risk if you do not keep up repayments on a mortgage or other loan secured on it.
Interested in this property?
Council tax
First listed
Last weekMarketed by
eXp UK - Price Independent Estate Agents The Raylor Centre, James Street York YO10 3DWPlacebuzz mortgage repayment calculator
Monthly repayment
The Est. Mortgage is for a 25 years repayment mortgage based on a 10% deposit and a 5.5% annual interest. It is only intended as a guide. Make sure you obtain accurate figures from your lender before committing to any mortgage. Your home may be repossessed if you do not keep up repayments on a mortgage.
- Streetview
DISCLAIMER: Property descriptions and related information displayed on this page are marketing materials provided by eXp UK - Price Independent Estate Agents. Placebuzz does not warrant or accept any responsibility for the accuracy or completeness of the property descriptions or related information provided here and they do not constitute property particulars. Please contact eXp UK - Price Independent Estate Agents for full details and further information.


