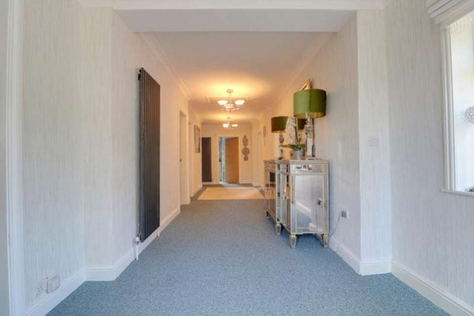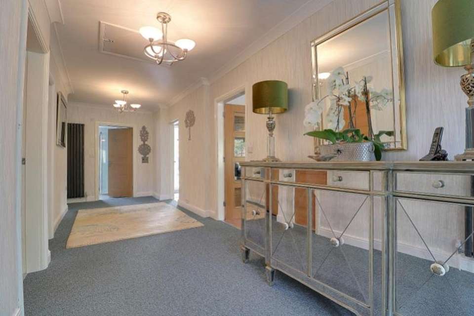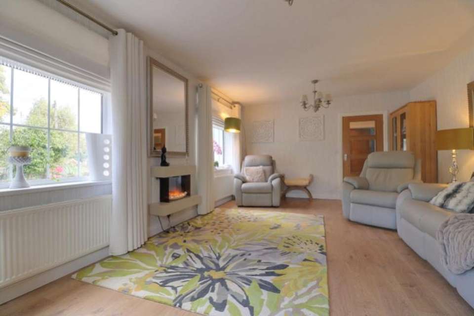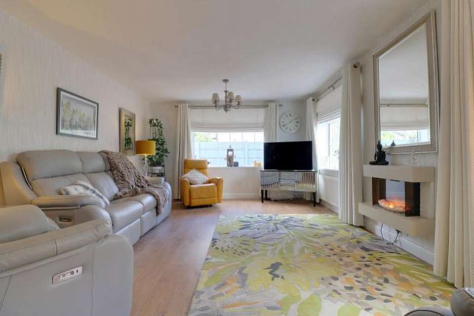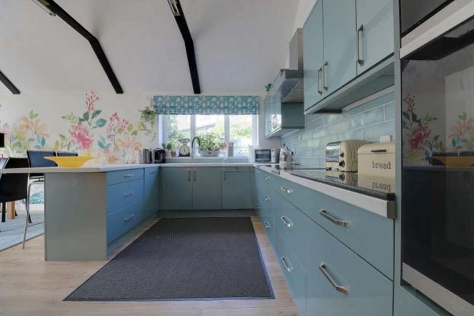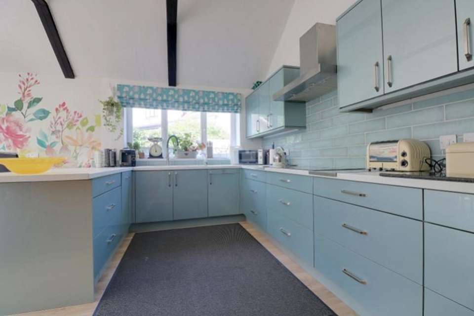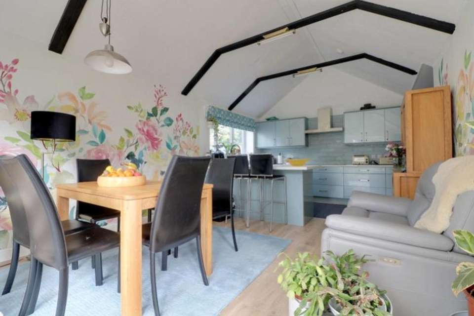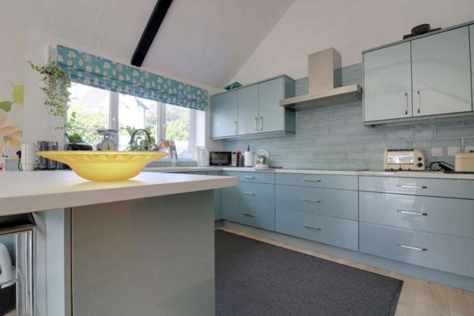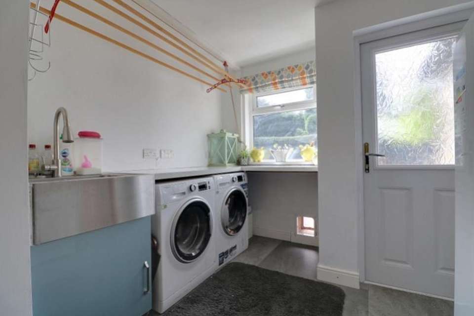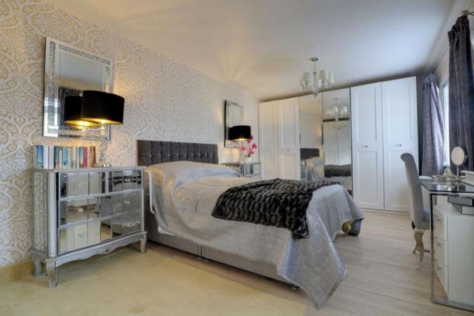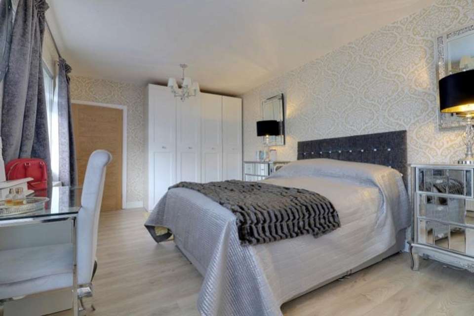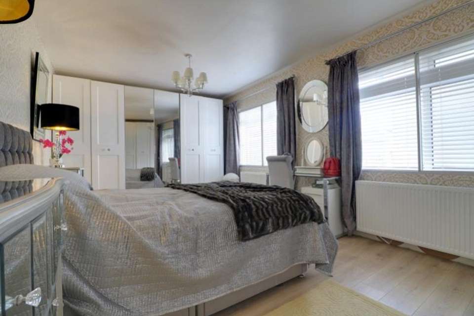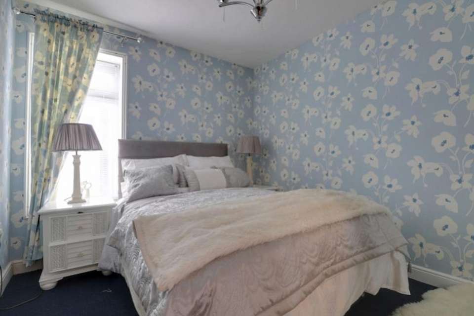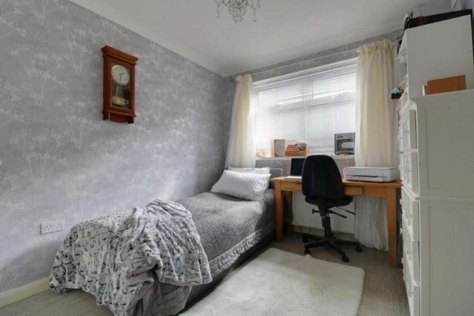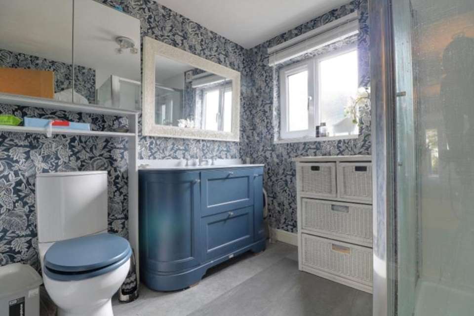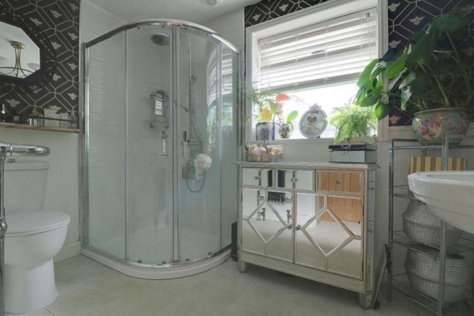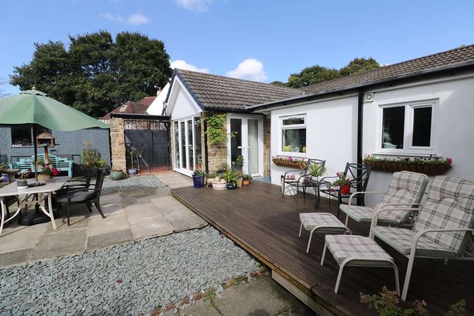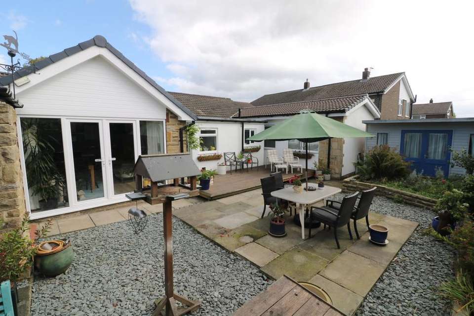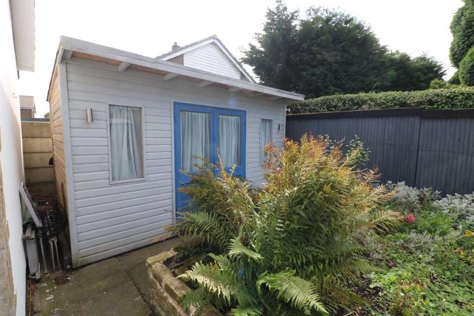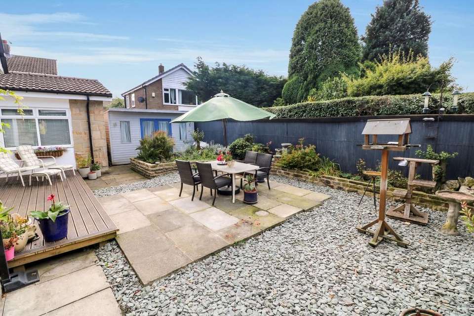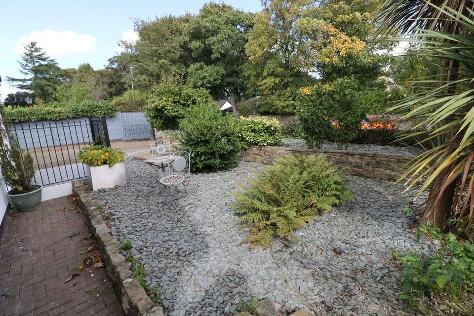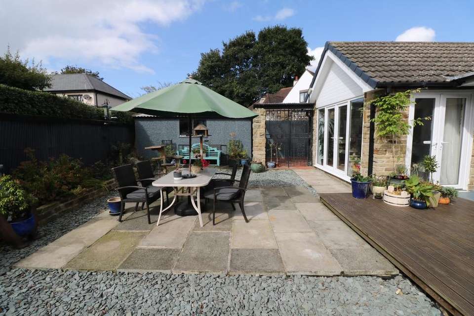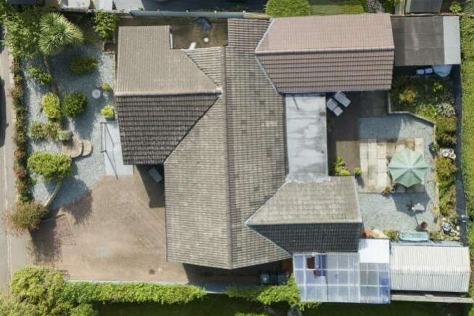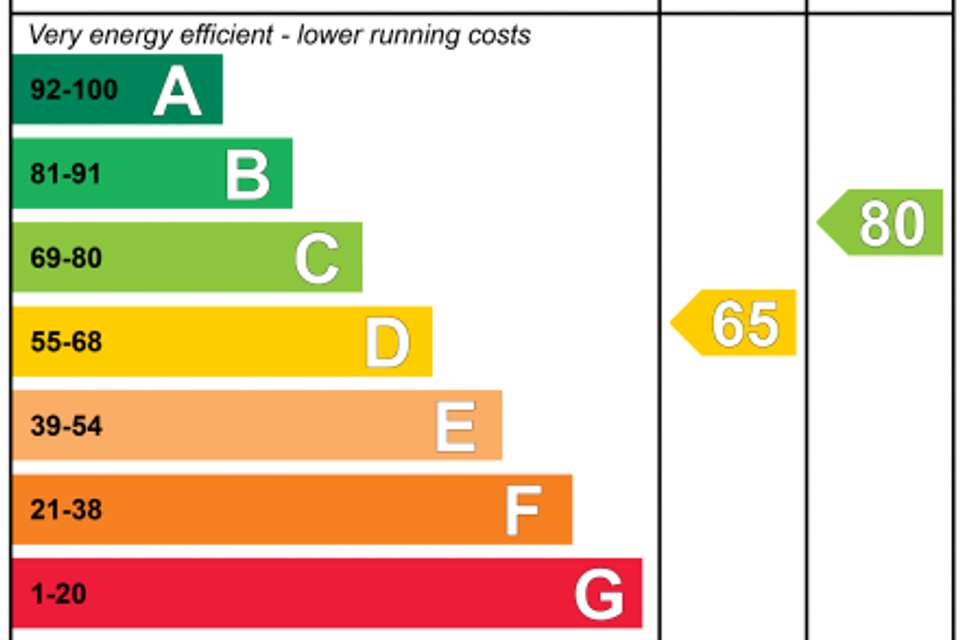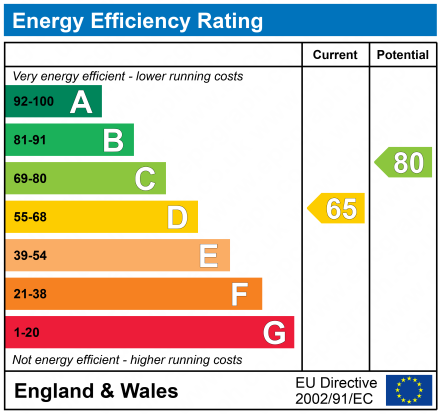4 bedroom detached bungalow for sale
bungalow
bedrooms
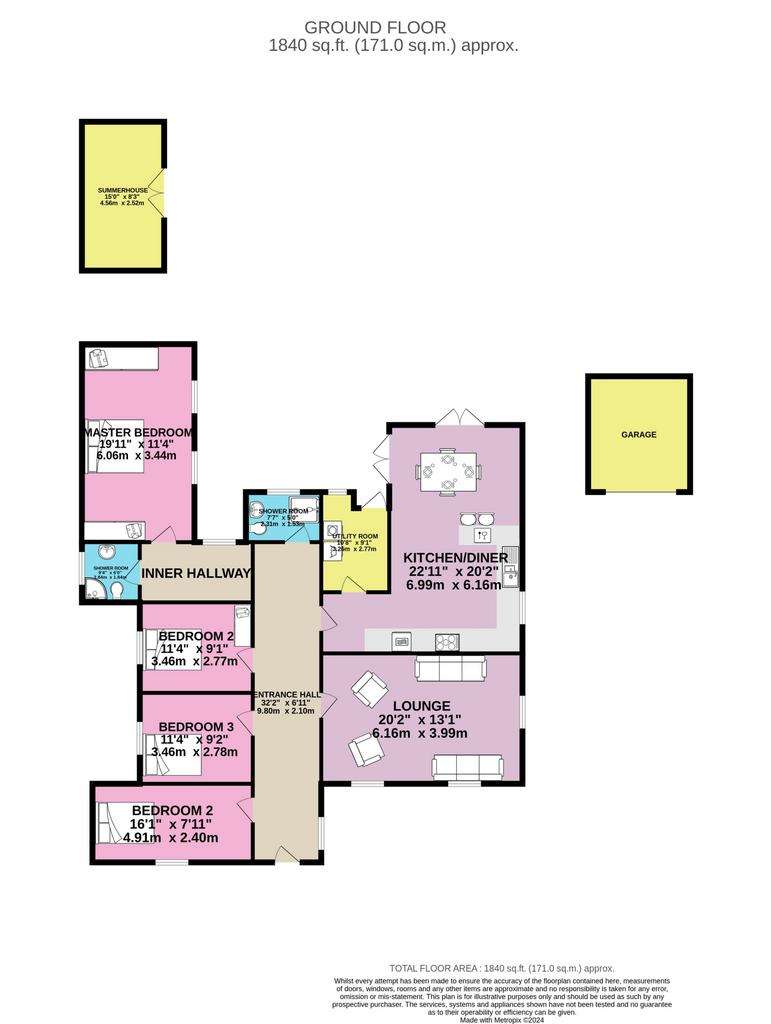
Property photos

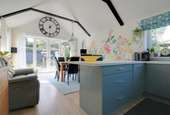
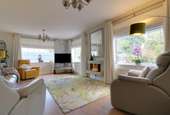
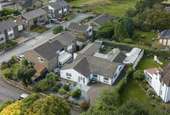
+24
Property description
This highly deceptive and extensively extended four-bedroom detached true bungalow is located on one of Gomersal's most sought-after roads. Having undergone significant modernisation and thoughtful alterations, the property offers an exceptional blend of contemporary living and spacious design, perfectly suited to both mature buyers and growing families alike.
Designed with accessibility in mind, the widened doorways and spacious hallway make it ideal for those with mobility needs. The property's highlight is its stunning open-plan, extended kitchen and dining area, featuring a vaulted ceiling, modern integral appliances, a breakfast bar, and ample space for a large dining table and comfortable seating area. French doors lead directly from here into the enclosed, easy-to-maintain rear garden, creating a seamless indoor-outdoor flow.
The generous 6-metre lounge is flooded with natural light from multiple windows, offering a bright and welcoming living space. Complementing this, the home benefits from a separate utility room and four spacious bedrooms. The master bedroom is especially impressive, with its own direct access to one of the two modern bathrooms, ensuring privacy and convenience. A second family bathroom provides flexibility for the entire household.
Externally, the bungalow offers secure gated access with off-road parking for up to five vehicles, along with a car port and single garage. For those requiring easier access, a practical ramp leads up to the front door. The rear garden is a private, easily maintainable space with multiple patio and decking areas perfect for relaxation or entertaining. It also features a versatile summerhouse, ideal for storage or use as a workshop.
With its high-end finish, flexible living spaces, and practical design, this bungalow is a rare find in such a desirable location, providing all the comfort and modern conveniences for a variety of lifestyle needs.
Designed with accessibility in mind, the widened doorways and spacious hallway make it ideal for those with mobility needs. The property's highlight is its stunning open-plan, extended kitchen and dining area, featuring a vaulted ceiling, modern integral appliances, a breakfast bar, and ample space for a large dining table and comfortable seating area. French doors lead directly from here into the enclosed, easy-to-maintain rear garden, creating a seamless indoor-outdoor flow.
The generous 6-metre lounge is flooded with natural light from multiple windows, offering a bright and welcoming living space. Complementing this, the home benefits from a separate utility room and four spacious bedrooms. The master bedroom is especially impressive, with its own direct access to one of the two modern bathrooms, ensuring privacy and convenience. A second family bathroom provides flexibility for the entire household.
Externally, the bungalow offers secure gated access with off-road parking for up to five vehicles, along with a car port and single garage. For those requiring easier access, a practical ramp leads up to the front door. The rear garden is a private, easily maintainable space with multiple patio and decking areas perfect for relaxation or entertaining. It also features a versatile summerhouse, ideal for storage or use as a workshop.
With its high-end finish, flexible living spaces, and practical design, this bungalow is a rare find in such a desirable location, providing all the comfort and modern conveniences for a variety of lifestyle needs.
Interested in this property?
Council tax
First listed
2 weeks agoEnergy Performance Certificate
Marketed by
EweMove Sales & Lettings - Cleckheaton 8 Spruce Drive Northowram, Halifax HX3 7WGPlacebuzz mortgage repayment calculator
Monthly repayment
The Est. Mortgage is for a 25 years repayment mortgage based on a 10% deposit and a 5.5% annual interest. It is only intended as a guide. Make sure you obtain accurate figures from your lender before committing to any mortgage. Your home may be repossessed if you do not keep up repayments on a mortgage.
- Streetview
DISCLAIMER: Property descriptions and related information displayed on this page are marketing materials provided by EweMove Sales & Lettings - Cleckheaton. Placebuzz does not warrant or accept any responsibility for the accuracy or completeness of the property descriptions or related information provided here and they do not constitute property particulars. Please contact EweMove Sales & Lettings - Cleckheaton for full details and further information.





