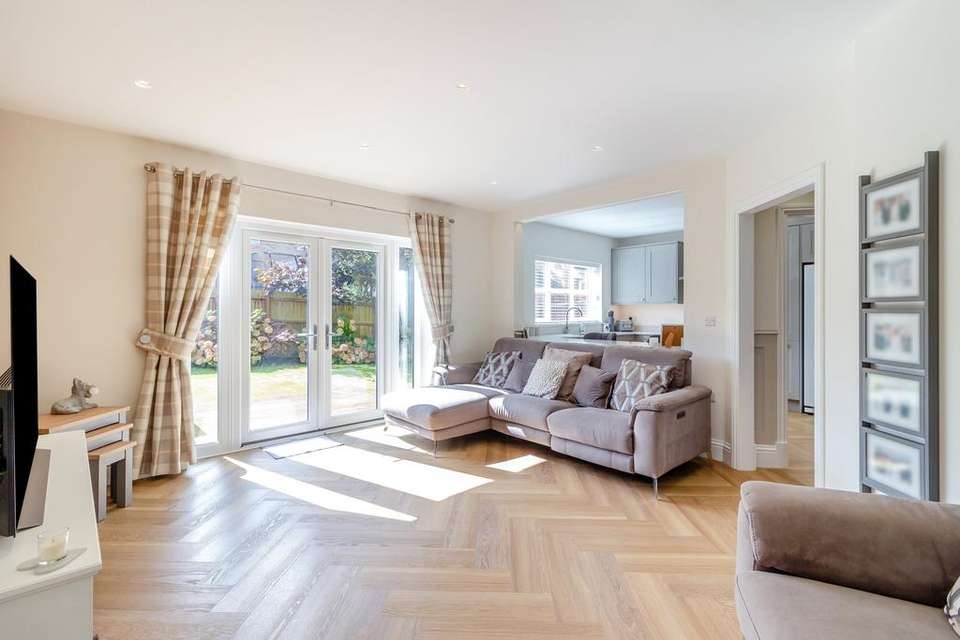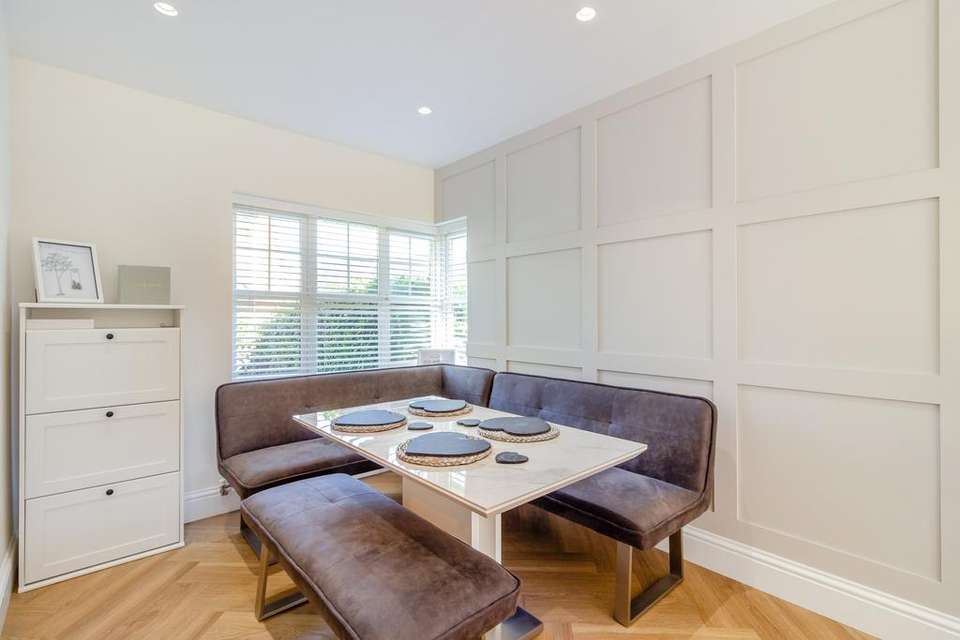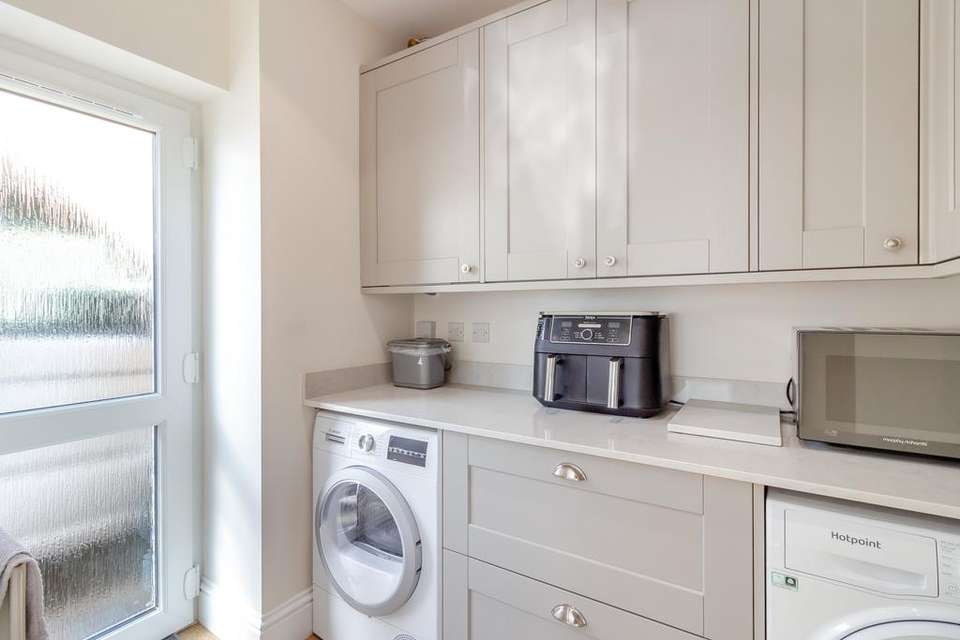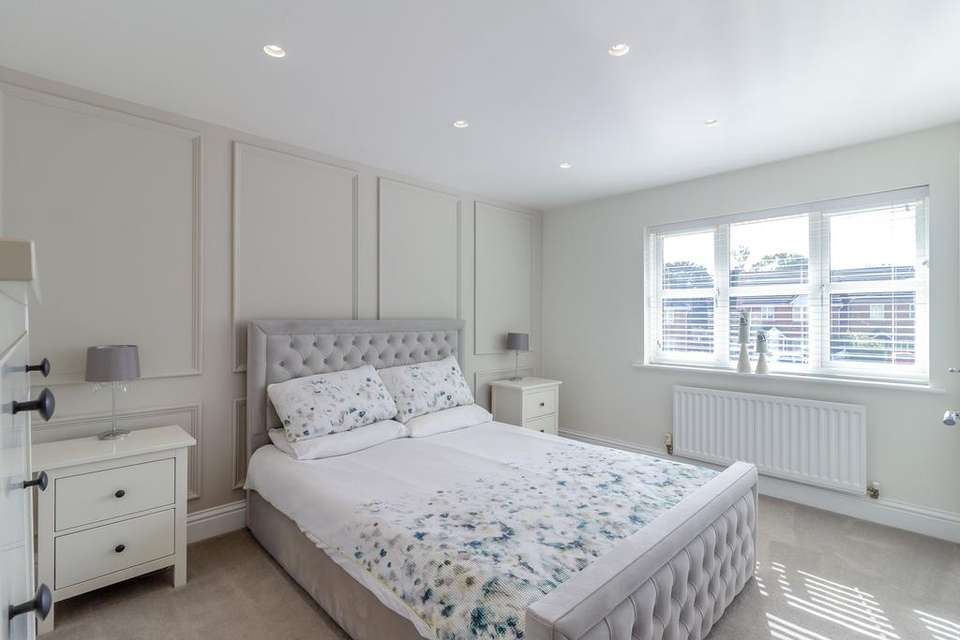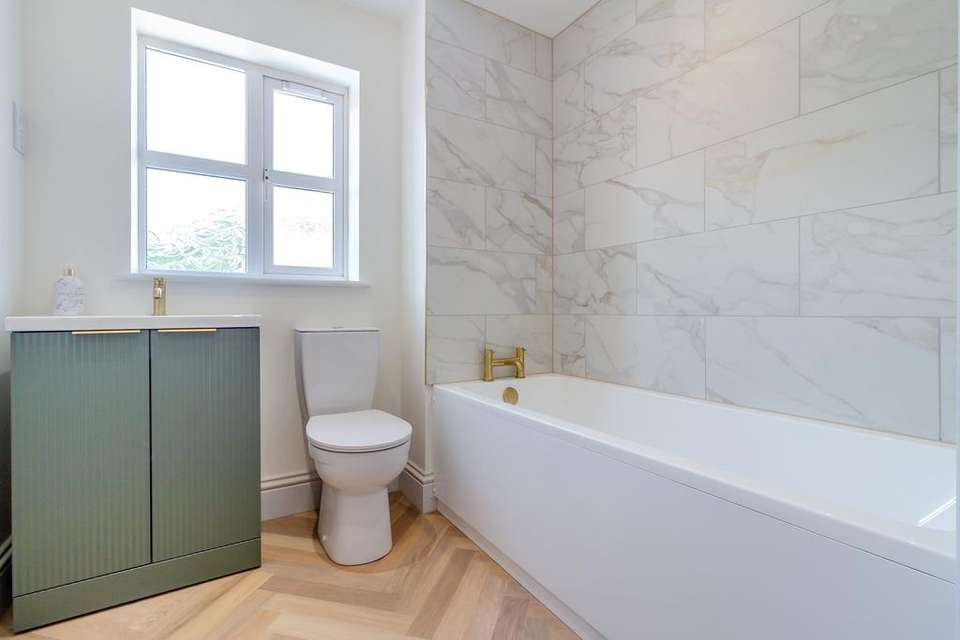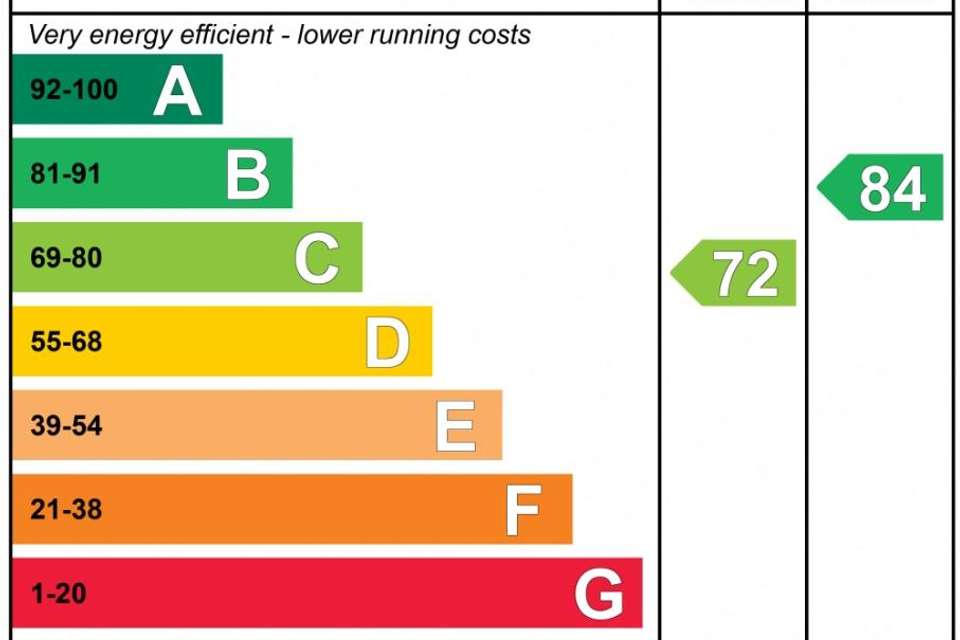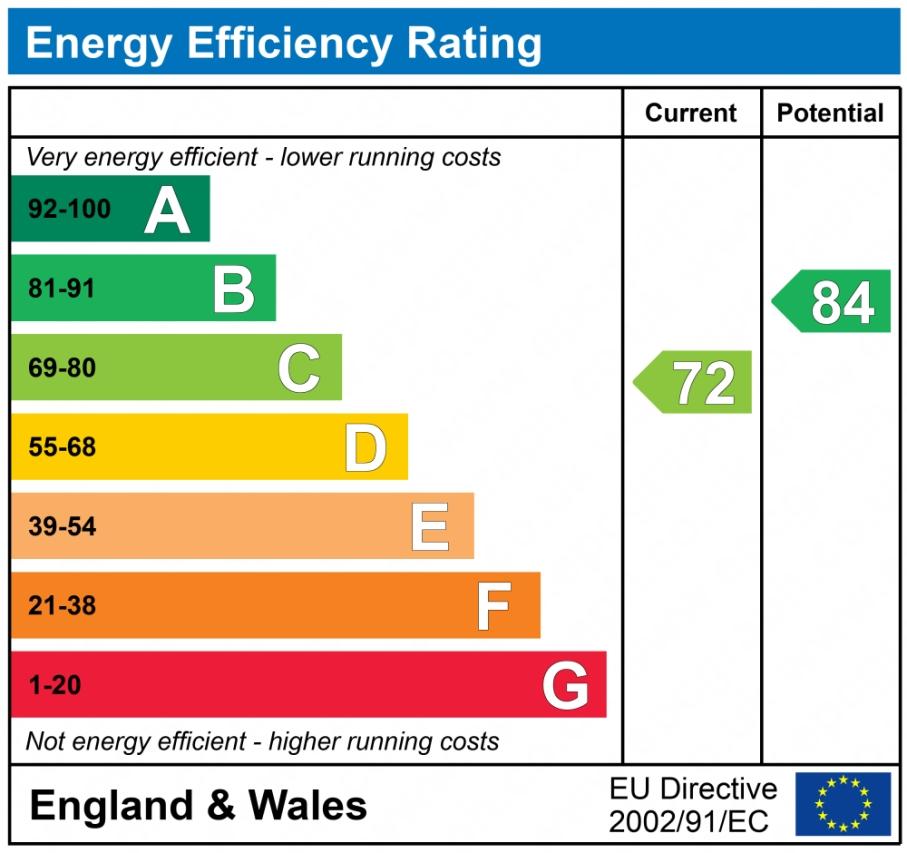4 bedroom detached house for sale
detached house
bedrooms
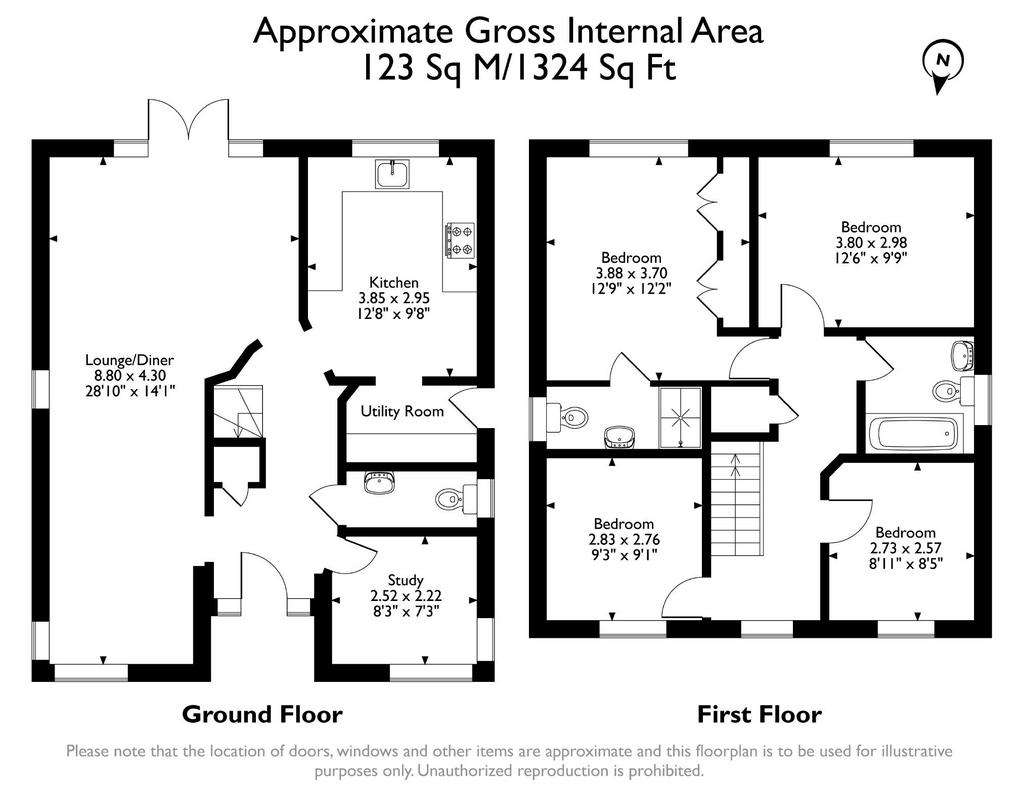
Property photos

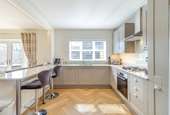


+21
Property description
Located within walking distance of the beautiful grounds of Caldicot Castle and Country Park this superb detached 4-bedroom property offers spacious, well-proportioned accommodation. The property has been refurbished and reconfigured to an exceptional standard throughout by the current owners, showcasing attention to detail.
The property is well placed to indulge in a variety of outdoor activities too, with Chepstow Racecourse, home to the Welsh Grand National, close by along with St. Pierre Golf & Country Club and The Celtic Manor Resort.
Located on the outskirts of Caldicot town centre the property is close to local amenities, along with both primary and senior schooling, all of which are within walking distance.
For those wishing to commute M4 access can be found at both Magor and in the neighbouring town of Chepstow, and there is a train station locally, with the main line at Severn Tunnel Junction a few miles away in Rogiet.
STEP INSIDE: - The property welcomes you through an attractive canopied entrance into a spacious and inviting entrance hall, beautifully enhanced with Karndean flooring that extends throughout the entire ground floor. The recent refurbishment of the ground floor is evident in the bespoke wall panelling that adds a touch of elegance to many rooms. The thoughtful reconfiguration has created a seamless flow, resulting in open-plan living that is perfect for both family life and entertaining guests.
A re-fitted cloakroom on the ground floor features a modern two-piece suite, offering convenience and style. The main reception area is a generously sized living and dining room, illuminated by inset lighting and offering direct access to the rear sun deck through French doors. This well-proportioned space is ideal for relaxing and socialising.
The kitchen has been meticulously refitted with sleek grey matt base and wall units, complemented by a breakfast bar that provides an option for informal dining. A range of integrated appliances ensures modern functionality, while a rear-facing window offers a pleasant view of the garden. Adjacent to the kitchen, the utility room has been updated to match, featuring a similar range of units, utility plumbing, and convenient side drive access.
For those who work from home, the property includes a sizeable front-facing study. This room not only serves as an ideal workspace but also offers the flexibility to be used as additional reception space, catering to the diverse needs of modern living.
Ascending to the first floor, the property continues to impress with its attention to detail. The journey upstairs is made via a modern staircase, which is elegantly enhanced with feature wood panelling along one wall.
The first floor accommodates four generously sized bedrooms, each capable of fitting a double bed, offering both space and versatility. The principal bedroom is a highlight, featuring a range of built-in wardrobes that provide ample storage. A rear-facing window allows for views of the garden. This room also benefits from a recently refitted ensuite, complete with an oversized shower enclosure.
The family bathroom on this floor has also been recently updated. It now boasts a sleek, modern three-piece suite in white.
Outside - The property boasts a generously sized driveway on the right side, capable of accommodating at least five cars. This leads to a detached double garage, which offers additional storage with a boarded loft space accessible via a ladder. The garage is also fully equipped with electricity and lighting, providing practical utility for various needs.
The rear garden is a standout feature, enjoying a desirable southerly aspect that ensures plenty of sunlight throughout the day. It is well enclosed by sturdy fencing, offering both privacy and security. The garden features a neatly manicured lawn and a charming decking area, perfect for outdoor relaxation and entertainment.
Additionally, there is a garden shed to the garden which is available for purchase through separate negotiation.
Viewings
Please make sure you have viewed all of the marketing material to avoid any unnecessary physical appointments. Pay particular attention to the floorplan, dimensions, video (if there is one) as well as the location marker.
In order to offer flexible appointment times, we have a team of dedicated Viewings Specialists who will show you around. Whilst they know as much as possible about each property, in-depth questions may be better directed towards the Sales Team in the office.
If you would rather a ‘virtual viewing’ where one of the team shows you the property via a live streaming service, please just let us know.
Selling?
We offer free Market Appraisals or Sales Advice Meetings without obligation. Find out how our award winning service can help you achieve the best possible result in the sale of your property.
Legal
You may download, store and use the material for your own personal use and research. You may not republish, retransmit, redistribute or otherwise make the material available to any party or make the same available on any website, online service or bulletin board of your own or of any other party or make the same available in hard copy or in any other media without the website owner's express prior written consent. The website owner's copyright must remain on all reproductions of material taken from this website.
The property is well placed to indulge in a variety of outdoor activities too, with Chepstow Racecourse, home to the Welsh Grand National, close by along with St. Pierre Golf & Country Club and The Celtic Manor Resort.
Located on the outskirts of Caldicot town centre the property is close to local amenities, along with both primary and senior schooling, all of which are within walking distance.
For those wishing to commute M4 access can be found at both Magor and in the neighbouring town of Chepstow, and there is a train station locally, with the main line at Severn Tunnel Junction a few miles away in Rogiet.
STEP INSIDE: - The property welcomes you through an attractive canopied entrance into a spacious and inviting entrance hall, beautifully enhanced with Karndean flooring that extends throughout the entire ground floor. The recent refurbishment of the ground floor is evident in the bespoke wall panelling that adds a touch of elegance to many rooms. The thoughtful reconfiguration has created a seamless flow, resulting in open-plan living that is perfect for both family life and entertaining guests.
A re-fitted cloakroom on the ground floor features a modern two-piece suite, offering convenience and style. The main reception area is a generously sized living and dining room, illuminated by inset lighting and offering direct access to the rear sun deck through French doors. This well-proportioned space is ideal for relaxing and socialising.
The kitchen has been meticulously refitted with sleek grey matt base and wall units, complemented by a breakfast bar that provides an option for informal dining. A range of integrated appliances ensures modern functionality, while a rear-facing window offers a pleasant view of the garden. Adjacent to the kitchen, the utility room has been updated to match, featuring a similar range of units, utility plumbing, and convenient side drive access.
For those who work from home, the property includes a sizeable front-facing study. This room not only serves as an ideal workspace but also offers the flexibility to be used as additional reception space, catering to the diverse needs of modern living.
Ascending to the first floor, the property continues to impress with its attention to detail. The journey upstairs is made via a modern staircase, which is elegantly enhanced with feature wood panelling along one wall.
The first floor accommodates four generously sized bedrooms, each capable of fitting a double bed, offering both space and versatility. The principal bedroom is a highlight, featuring a range of built-in wardrobes that provide ample storage. A rear-facing window allows for views of the garden. This room also benefits from a recently refitted ensuite, complete with an oversized shower enclosure.
The family bathroom on this floor has also been recently updated. It now boasts a sleek, modern three-piece suite in white.
Outside - The property boasts a generously sized driveway on the right side, capable of accommodating at least five cars. This leads to a detached double garage, which offers additional storage with a boarded loft space accessible via a ladder. The garage is also fully equipped with electricity and lighting, providing practical utility for various needs.
The rear garden is a standout feature, enjoying a desirable southerly aspect that ensures plenty of sunlight throughout the day. It is well enclosed by sturdy fencing, offering both privacy and security. The garden features a neatly manicured lawn and a charming decking area, perfect for outdoor relaxation and entertainment.
Additionally, there is a garden shed to the garden which is available for purchase through separate negotiation.
Viewings
Please make sure you have viewed all of the marketing material to avoid any unnecessary physical appointments. Pay particular attention to the floorplan, dimensions, video (if there is one) as well as the location marker.
In order to offer flexible appointment times, we have a team of dedicated Viewings Specialists who will show you around. Whilst they know as much as possible about each property, in-depth questions may be better directed towards the Sales Team in the office.
If you would rather a ‘virtual viewing’ where one of the team shows you the property via a live streaming service, please just let us know.
Selling?
We offer free Market Appraisals or Sales Advice Meetings without obligation. Find out how our award winning service can help you achieve the best possible result in the sale of your property.
Legal
You may download, store and use the material for your own personal use and research. You may not republish, retransmit, redistribute or otherwise make the material available to any party or make the same available on any website, online service or bulletin board of your own or of any other party or make the same available in hard copy or in any other media without the website owner's express prior written consent. The website owner's copyright must remain on all reproductions of material taken from this website.
Interested in this property?
Council tax
First listed
2 weeks agoEnergy Performance Certificate
Marketed by
Archer & Co - Chepstow 30 High Street Chepstow, Monmouthshire NP16 5LJPlacebuzz mortgage repayment calculator
Monthly repayment
The Est. Mortgage is for a 25 years repayment mortgage based on a 10% deposit and a 5.5% annual interest. It is only intended as a guide. Make sure you obtain accurate figures from your lender before committing to any mortgage. Your home may be repossessed if you do not keep up repayments on a mortgage.
- Streetview
DISCLAIMER: Property descriptions and related information displayed on this page are marketing materials provided by Archer & Co - Chepstow. Placebuzz does not warrant or accept any responsibility for the accuracy or completeness of the property descriptions or related information provided here and they do not constitute property particulars. Please contact Archer & Co - Chepstow for full details and further information.



