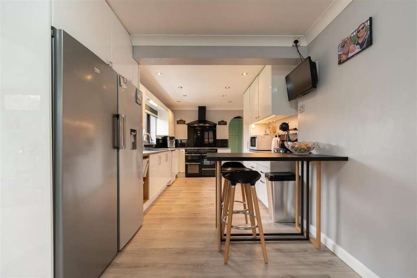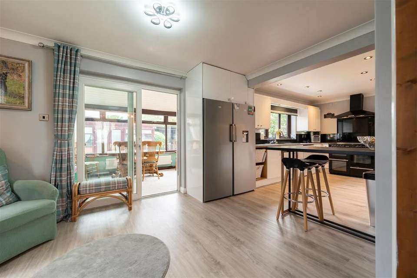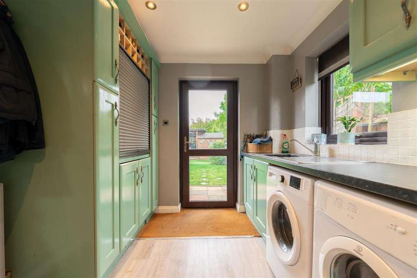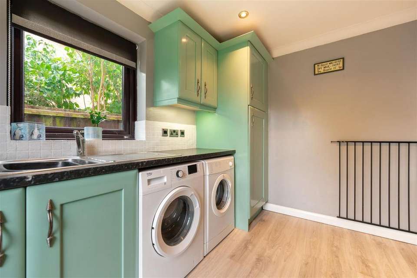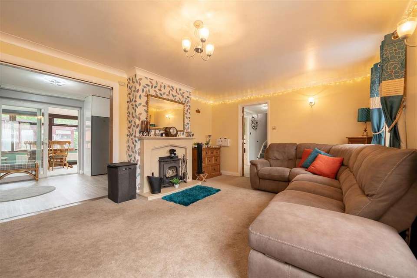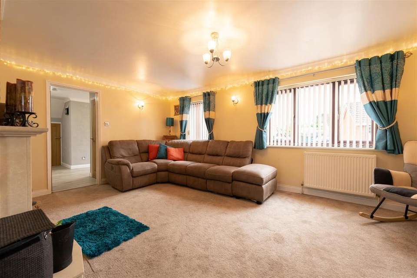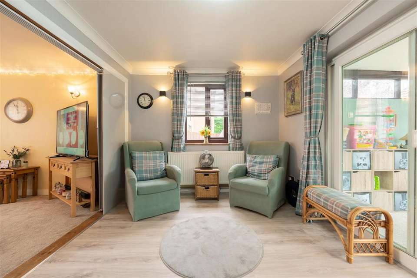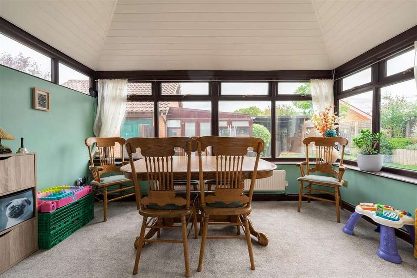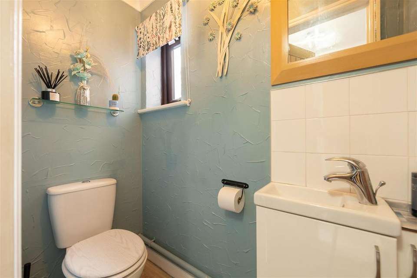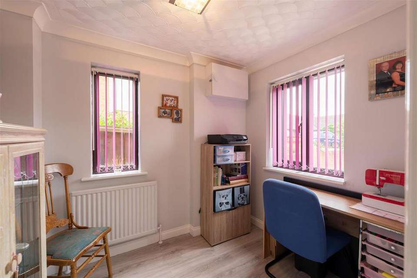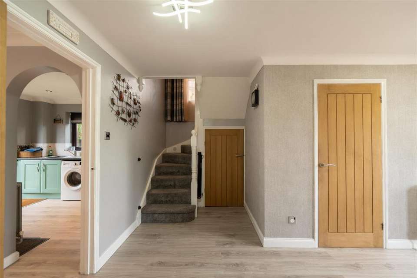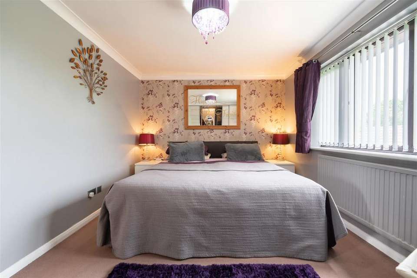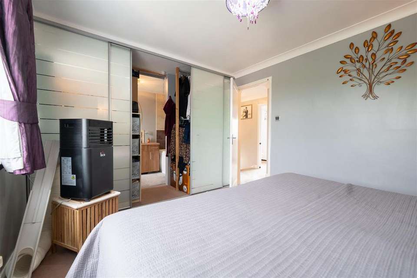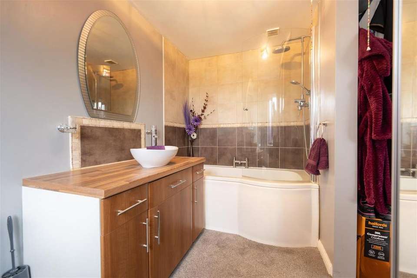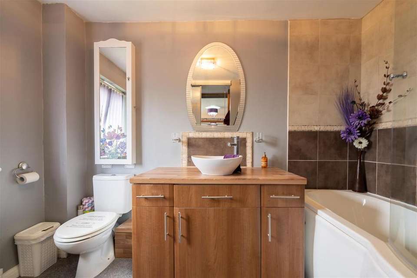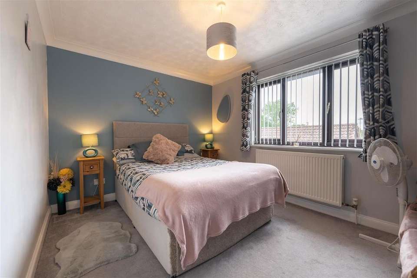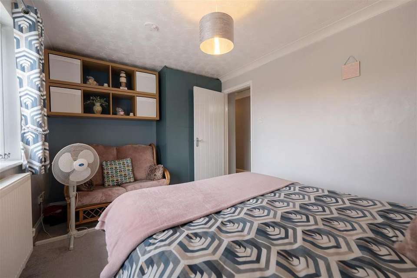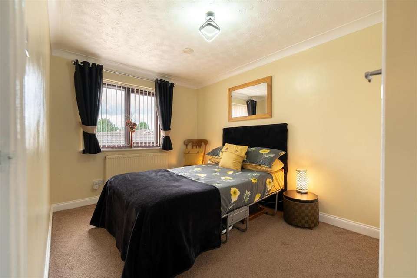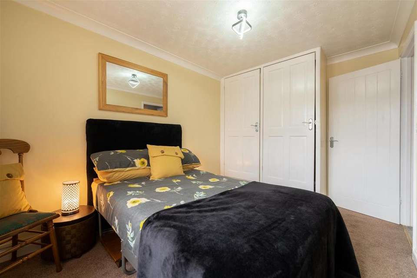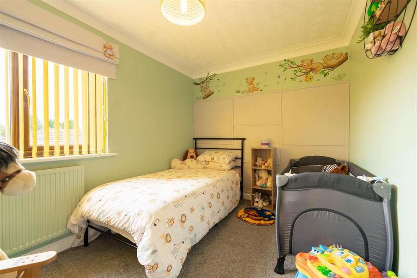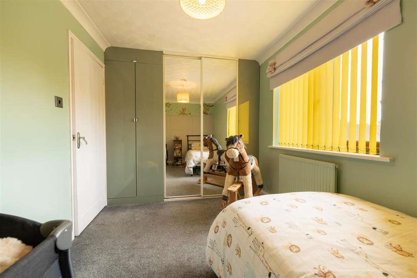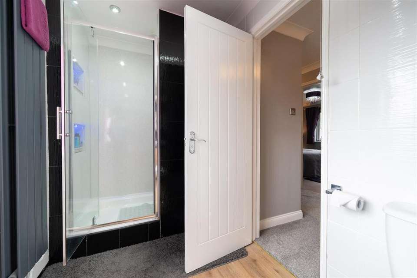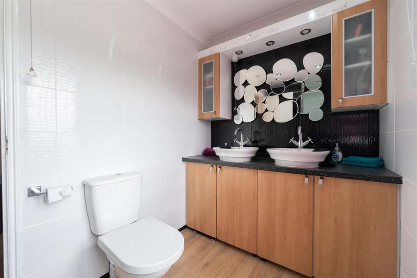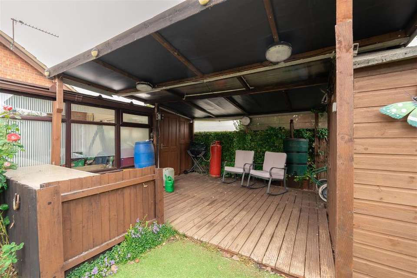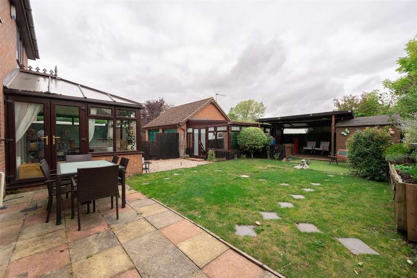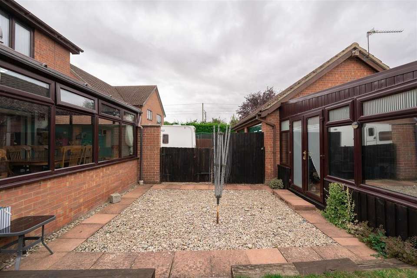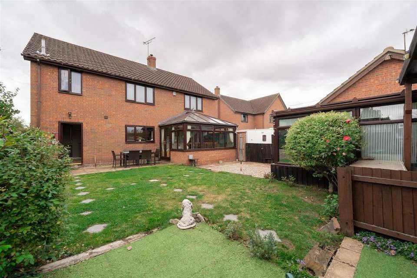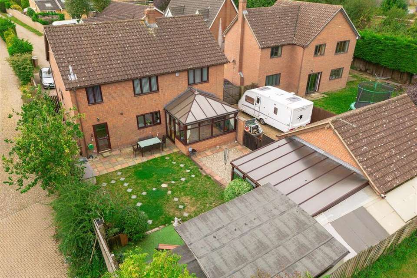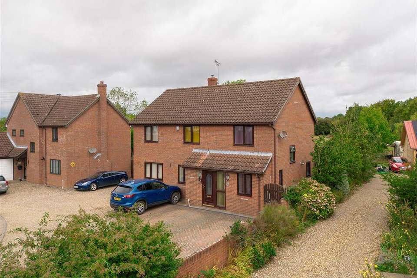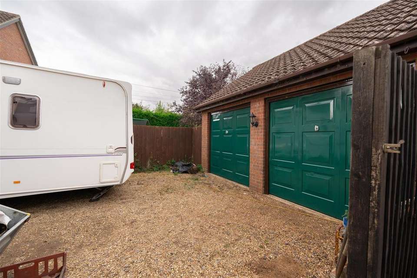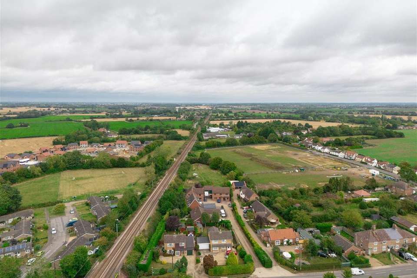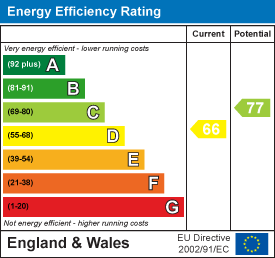4 bedroom detached house for sale
detached house
bedrooms
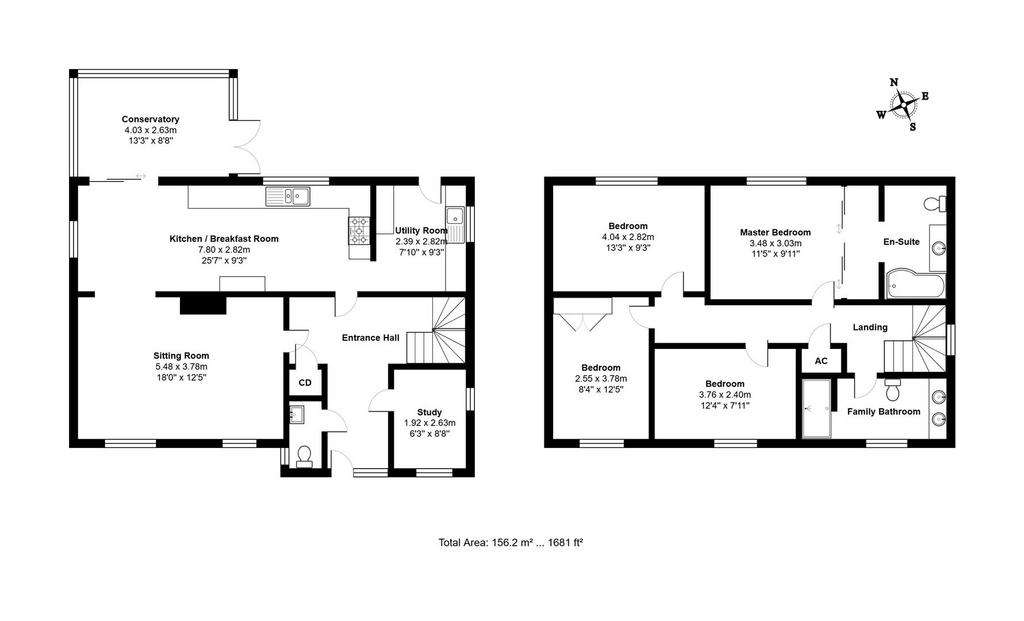
Property photos

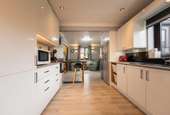
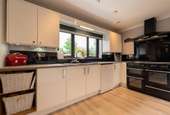
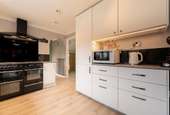
+31
Property description
Welcome to this charming detached house located in the picturesque Pine View area of Bacton, Stowmarket. This property boasts oak veneered internal doors to the ground floor, four spacious reception rooms, perfect for entertaining guests or simply relaxing with your family. With four cosy bedrooms, there is ample space for everyone to enjoy a good night's sleep.
The two bathrooms ensure convenience and comfort for all residents, making busy mornings a breeze. The workshop and double garage with boarded loft space are an added feature to the property and offers a versatile area that can be used as a home office, art studio - the possibilities are endless.
With off road parking for several vehicles you will never need to worry about finding a parking space.
One of the highlights of this property is the lovely conservatory, where you can bask in the natural light while enjoying the tranquil scenery. The property also benefits from NO UPWARD CHAIN.
Bacton offers many amenities including local business, village store and recreation ground. The village is full of beautiful scenery and just a short drive from Stowmarket, a bustling market town that offers something for everyone including main transport links.
Don't miss the opportunity to make this house your home. With its unique features and desirable location, this property in Pine View is sure to capture your heart. Contact us today to arrange a viewing and start envisioning the life you could create in this wonderful home.
Hallway: - With stairs to first floor, under stairs cupboard, storage cupboard, Evocore flooring and two radiators.
Cloakroom: - With low level WC, vanity hand basin, heated towel rail, Evocore flooring and window to side
Study/Bedroom 5: - With radiator, fuse box ,Evocore flooring and windows to front and side.
Sitting Room: - With two radiators, wood burner with marble hearth & surround, TV point, two windows to front and opening to:
Kitchen/Family Room: - With range of modern high and low level units in a high gloss finish, space for range cooker, extractor hood & fan, sink & drainer, space for 2 fridge/freezers, plumbing for dishwasher, tiled splash backs, radiator, Evocore flooring and windows to side & rear and patio doors into:
Conservatory/Garden Room: - With windows around, door to outside, underfloor heating and electric heater
Utility: - Access through archway from kitchen:
Range of high and low level units, larder cupboard, stainless sink and drainer, plumbing for washing machine, space for tumble dryer, combi boiler housed in cupboard, tiled splash backs, radiator, Evocore flooring and door leading to the rear garden.
First Floor -
Landing: - With loft access, airing cupboard housing pressured water tank, radiator and window to side
Bedroom One: - With radiator, TV point, sliding doors to built in wardrobes and window to rear
En Suite: - With window to rear, P shaped bath with shower over, shower screen, vanity hand basin, low level WC, extensively tiled walls and floor and radiator
Bedroom Two: - With radiator, built in double wardrobe and window to rear
Bedroom Three: - With radiator, 2 built in wardrobes and window to front.
Bedroom Four: - With radiator, built in wardrobe with glass sliding doors, built in shelved cupboard, TV point and window to front
Shower Room: - With walk in shower, 2 hand basins in vanity unit with storage, low level WC, fully tiled walls, vinyl flooring, full length radiator and window to front
Outside: - To the front of the property there is a blocked paved and shingle driveway providing numerous off road parking leading to treble gates with shingle driveway providing further off road parking and gate to rear gardens. There are two further side gates with paving slabs leading to rear gardens. The rear gardens comprise lawns and artificial grassed areas, patio area with outside sockets, covered decking area ideal for entertaining. Large wooden shed, pebbled area and workshop with windows all around and power and light connected. The workshop leads thorough to the double garage, power and light connected, 2 single up and over doors and boarded loft space.
The two bathrooms ensure convenience and comfort for all residents, making busy mornings a breeze. The workshop and double garage with boarded loft space are an added feature to the property and offers a versatile area that can be used as a home office, art studio - the possibilities are endless.
With off road parking for several vehicles you will never need to worry about finding a parking space.
One of the highlights of this property is the lovely conservatory, where you can bask in the natural light while enjoying the tranquil scenery. The property also benefits from NO UPWARD CHAIN.
Bacton offers many amenities including local business, village store and recreation ground. The village is full of beautiful scenery and just a short drive from Stowmarket, a bustling market town that offers something for everyone including main transport links.
Don't miss the opportunity to make this house your home. With its unique features and desirable location, this property in Pine View is sure to capture your heart. Contact us today to arrange a viewing and start envisioning the life you could create in this wonderful home.
Hallway: - With stairs to first floor, under stairs cupboard, storage cupboard, Evocore flooring and two radiators.
Cloakroom: - With low level WC, vanity hand basin, heated towel rail, Evocore flooring and window to side
Study/Bedroom 5: - With radiator, fuse box ,Evocore flooring and windows to front and side.
Sitting Room: - With two radiators, wood burner with marble hearth & surround, TV point, two windows to front and opening to:
Kitchen/Family Room: - With range of modern high and low level units in a high gloss finish, space for range cooker, extractor hood & fan, sink & drainer, space for 2 fridge/freezers, plumbing for dishwasher, tiled splash backs, radiator, Evocore flooring and windows to side & rear and patio doors into:
Conservatory/Garden Room: - With windows around, door to outside, underfloor heating and electric heater
Utility: - Access through archway from kitchen:
Range of high and low level units, larder cupboard, stainless sink and drainer, plumbing for washing machine, space for tumble dryer, combi boiler housed in cupboard, tiled splash backs, radiator, Evocore flooring and door leading to the rear garden.
First Floor -
Landing: - With loft access, airing cupboard housing pressured water tank, radiator and window to side
Bedroom One: - With radiator, TV point, sliding doors to built in wardrobes and window to rear
En Suite: - With window to rear, P shaped bath with shower over, shower screen, vanity hand basin, low level WC, extensively tiled walls and floor and radiator
Bedroom Two: - With radiator, built in double wardrobe and window to rear
Bedroom Three: - With radiator, 2 built in wardrobes and window to front.
Bedroom Four: - With radiator, built in wardrobe with glass sliding doors, built in shelved cupboard, TV point and window to front
Shower Room: - With walk in shower, 2 hand basins in vanity unit with storage, low level WC, fully tiled walls, vinyl flooring, full length radiator and window to front
Outside: - To the front of the property there is a blocked paved and shingle driveway providing numerous off road parking leading to treble gates with shingle driveway providing further off road parking and gate to rear gardens. There are two further side gates with paving slabs leading to rear gardens. The rear gardens comprise lawns and artificial grassed areas, patio area with outside sockets, covered decking area ideal for entertaining. Large wooden shed, pebbled area and workshop with windows all around and power and light connected. The workshop leads thorough to the double garage, power and light connected, 2 single up and over doors and boarded loft space.
Interested in this property?
Council tax
First listed
6 days agoEnergy Performance Certificate
Marketed by
Bucks Property - Stowmarket 3 Market Place Stowmarket IP14 1DTPlacebuzz mortgage repayment calculator
Monthly repayment
The Est. Mortgage is for a 25 years repayment mortgage based on a 10% deposit and a 5.5% annual interest. It is only intended as a guide. Make sure you obtain accurate figures from your lender before committing to any mortgage. Your home may be repossessed if you do not keep up repayments on a mortgage.
- Streetview
DISCLAIMER: Property descriptions and related information displayed on this page are marketing materials provided by Bucks Property - Stowmarket. Placebuzz does not warrant or accept any responsibility for the accuracy or completeness of the property descriptions or related information provided here and they do not constitute property particulars. Please contact Bucks Property - Stowmarket for full details and further information.





