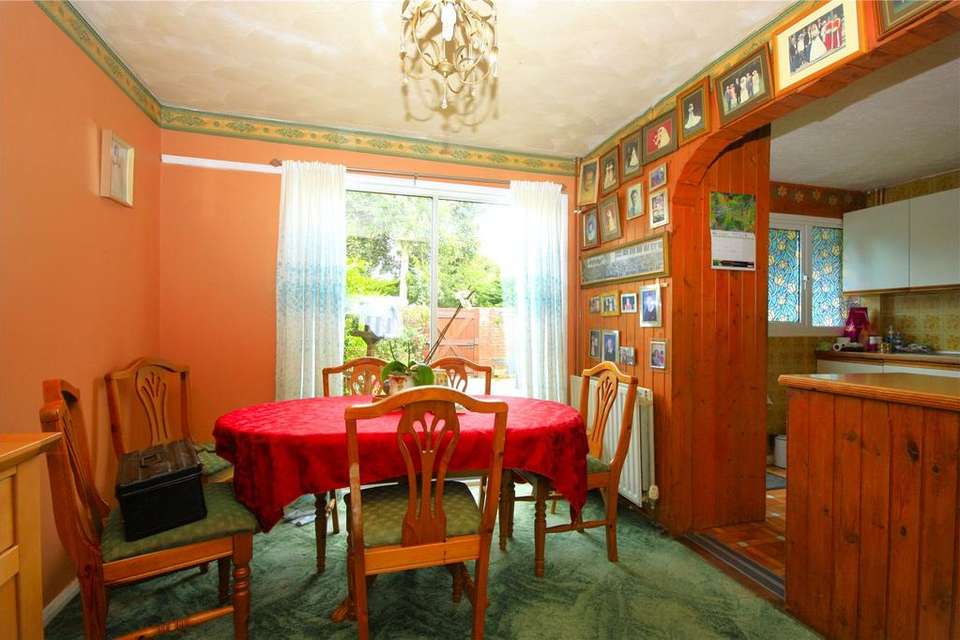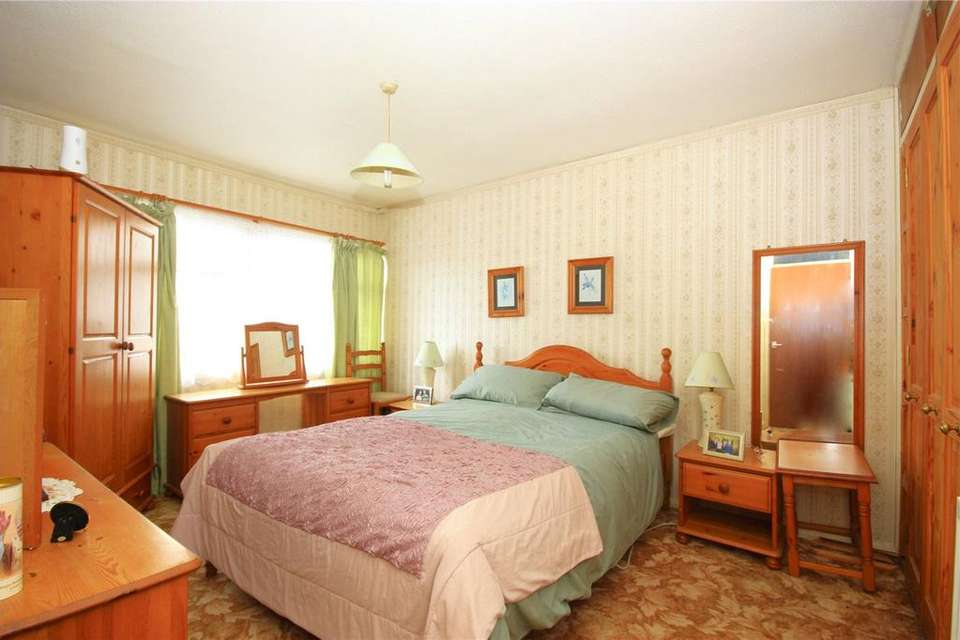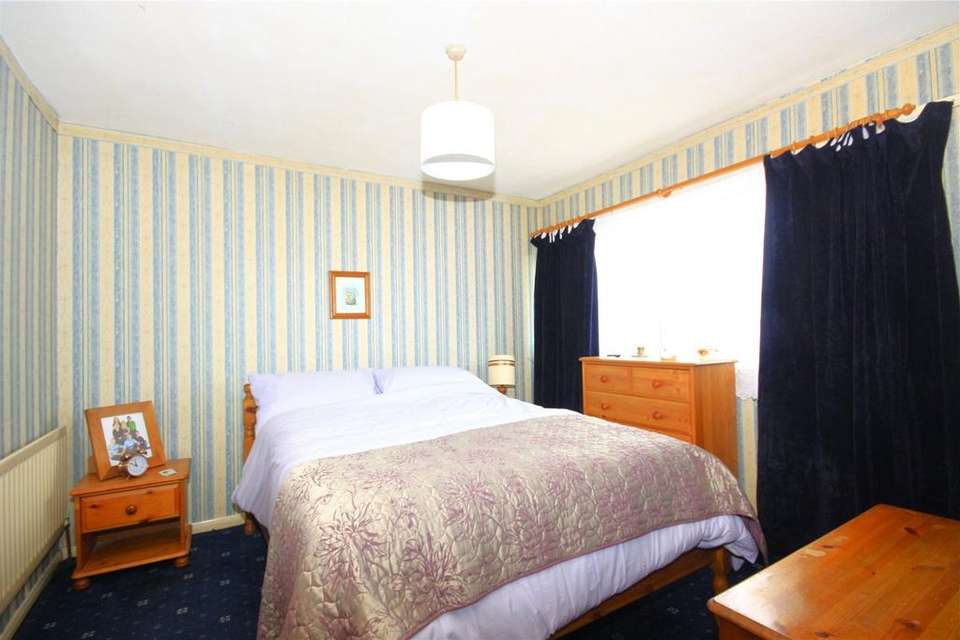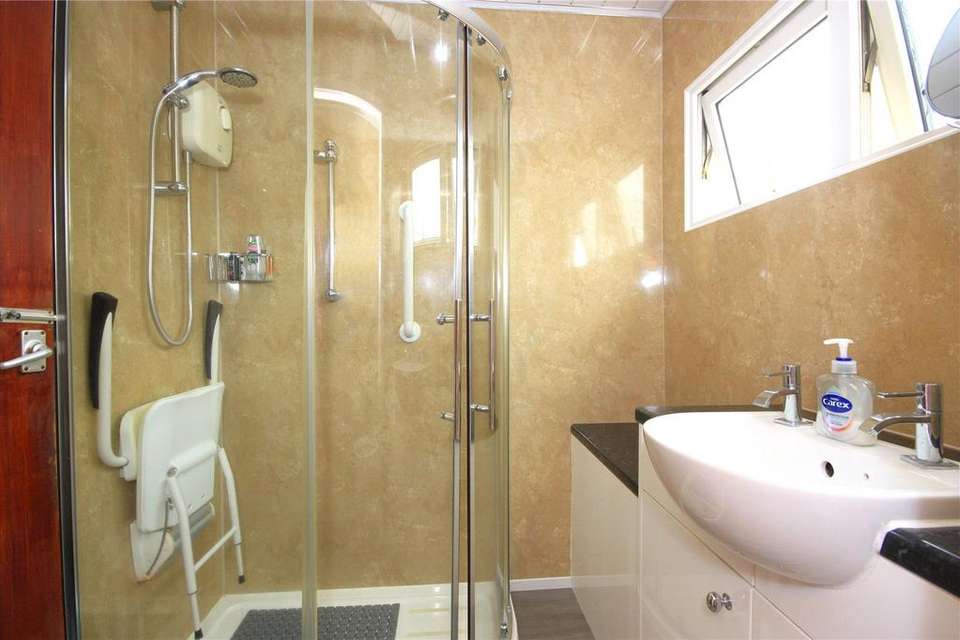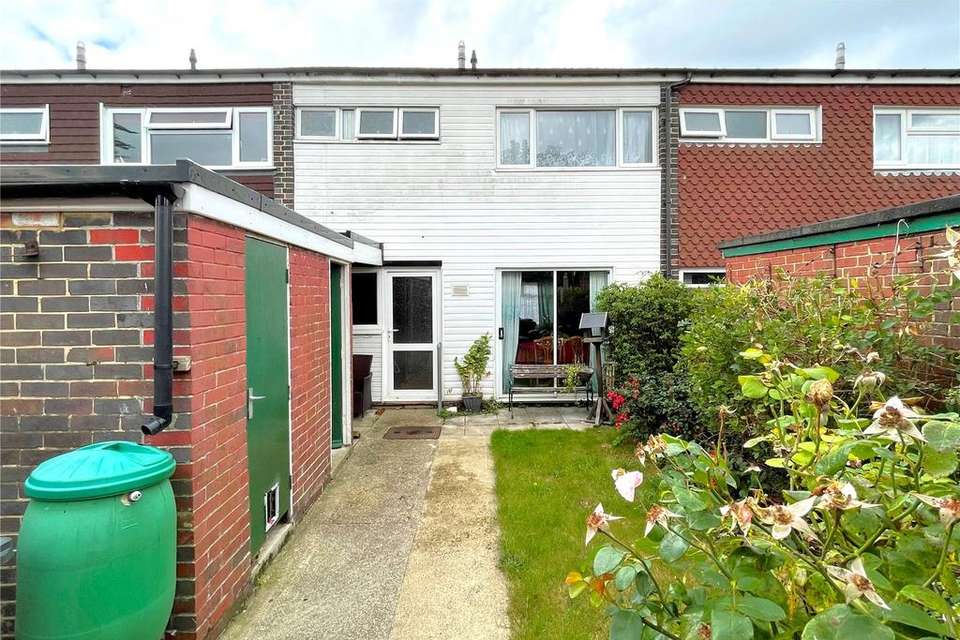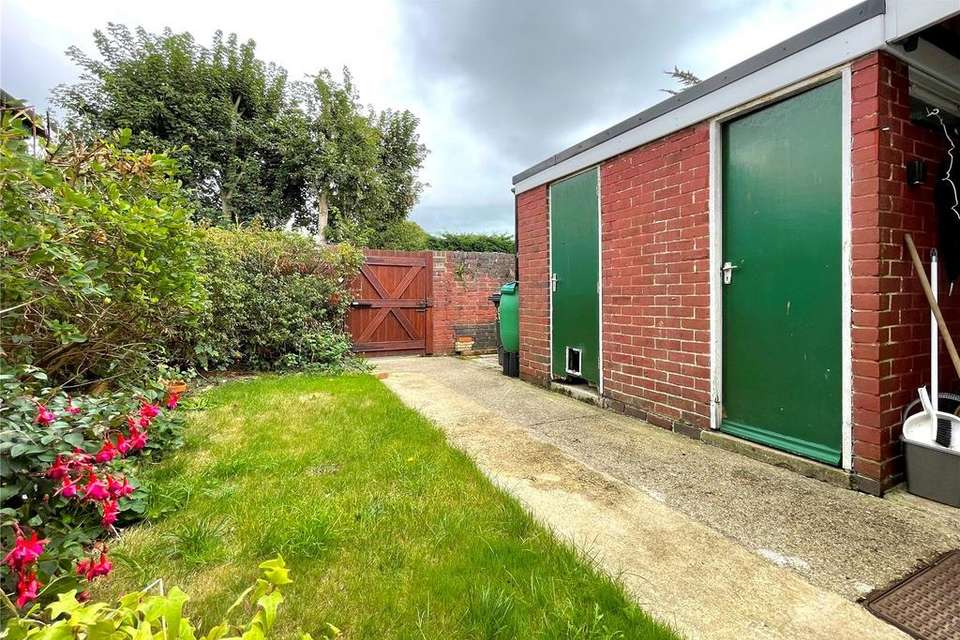3 bedroom terraced house for sale
terraced house
bedrooms
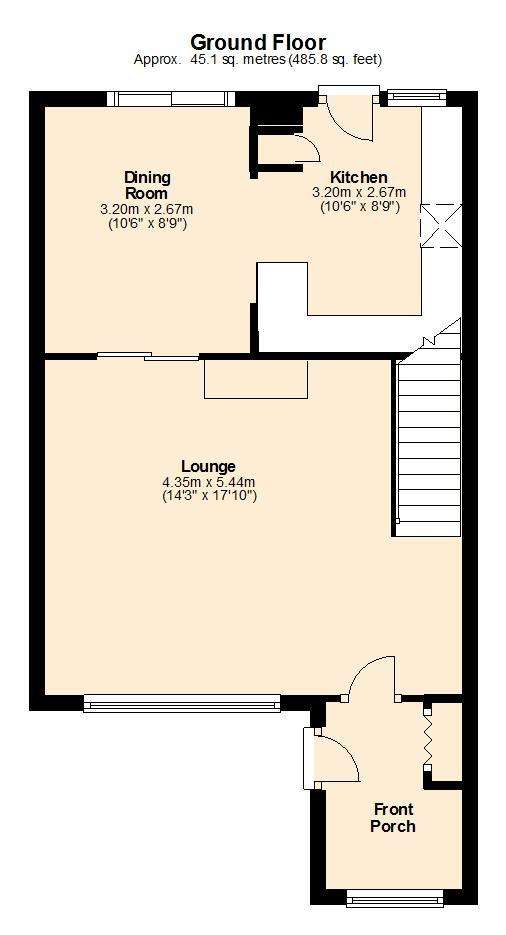
Property photos

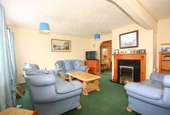
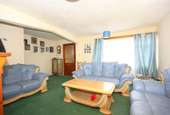
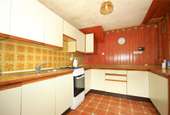
+6
Property description
This mid-terrace house is ideally located in a relatively quiet cul-de-sac within a few minutes’ walk of Havant town centre and its mainline station with direct services to London (Waterloo). The house is in need of modernisation, offering well-proportioned family accommodation. Gas central heating.
This mid-terrace house offers great potential to modernise a family home set within easy reach of the facilities, amenities and transport links available in Havant town centre. The mainline station, with direct service to London (Waterloo) is just a couple of minutes’ walk away. The house is set within a cul-de-sac with parking available by way of a resident's permit to the rear of the house.
On entering the house, a generous entrance porch leads though to the spacious lounge. The lounge features a fireplace, as well as the staircase leading to the first floor. Double sliding doors open to the dining room which, in turn, is open plan to the kitchen space. The dining area has patio doors opening to the rear garden, with the kitchen featuring a range of floor and wall units, as well as a back door opening to a covered area of the rear garden.
To the first floor offers two double bedrooms with the third bedroom being a single room. Each of the three bedrooms offers built-in cupboard/wardrobe space. The shower room has a modern corner shower cubicle, along with a wash basin set in a vanity unit and a toilet.
Outside, the property has a front garden that is mostly laid to lawn with a central path leading to the front door. The rear garden features access to both a brick-built outside toilet and a storage shed. It has an area of lawn with flower beds to along one side and rear access to the residents parking area. Subject to consent, it may be possible to provide private off-road parking at the front of the house.
GROUND FLOOR:
ENTRANCE PORCH
LOUNGE 5.44m (17'10") x 4.35m (14'3")
DINING ROOM 3.20m (10'6") x 2.67m (8'9")
KITCHEN 3.20m (10'6") x 2.67m (8'9")
FIRST FLOOR:
LANDING
BEDROOM 1 3.86m (12'8") x 2.95m (9'8") plus door recess
BEDROOM 2 3.20m (10'6") x 3.04m (10')
BEDROOM 3 2.98m (9'9") max x 2.40m (7'10")
SHOWER ROOM
This mid-terrace house offers great potential to modernise a family home set within easy reach of the facilities, amenities and transport links available in Havant town centre. The mainline station, with direct service to London (Waterloo) is just a couple of minutes’ walk away. The house is set within a cul-de-sac with parking available by way of a resident's permit to the rear of the house.
On entering the house, a generous entrance porch leads though to the spacious lounge. The lounge features a fireplace, as well as the staircase leading to the first floor. Double sliding doors open to the dining room which, in turn, is open plan to the kitchen space. The dining area has patio doors opening to the rear garden, with the kitchen featuring a range of floor and wall units, as well as a back door opening to a covered area of the rear garden.
To the first floor offers two double bedrooms with the third bedroom being a single room. Each of the three bedrooms offers built-in cupboard/wardrobe space. The shower room has a modern corner shower cubicle, along with a wash basin set in a vanity unit and a toilet.
Outside, the property has a front garden that is mostly laid to lawn with a central path leading to the front door. The rear garden features access to both a brick-built outside toilet and a storage shed. It has an area of lawn with flower beds to along one side and rear access to the residents parking area. Subject to consent, it may be possible to provide private off-road parking at the front of the house.
GROUND FLOOR:
ENTRANCE PORCH
LOUNGE 5.44m (17'10") x 4.35m (14'3")
DINING ROOM 3.20m (10'6") x 2.67m (8'9")
KITCHEN 3.20m (10'6") x 2.67m (8'9")
FIRST FLOOR:
LANDING
BEDROOM 1 3.86m (12'8") x 2.95m (9'8") plus door recess
BEDROOM 2 3.20m (10'6") x 3.04m (10')
BEDROOM 3 2.98m (9'9") max x 2.40m (7'10")
SHOWER ROOM
Interested in this property?
Council tax
First listed
5 days agoMarketed by
Chapplins - Havant 6 Market Parade Havant, Hampshire PO9 1QFPlacebuzz mortgage repayment calculator
Monthly repayment
The Est. Mortgage is for a 25 years repayment mortgage based on a 10% deposit and a 5.5% annual interest. It is only intended as a guide. Make sure you obtain accurate figures from your lender before committing to any mortgage. Your home may be repossessed if you do not keep up repayments on a mortgage.
- Streetview
DISCLAIMER: Property descriptions and related information displayed on this page are marketing materials provided by Chapplins - Havant. Placebuzz does not warrant or accept any responsibility for the accuracy or completeness of the property descriptions or related information provided here and they do not constitute property particulars. Please contact Chapplins - Havant for full details and further information.





