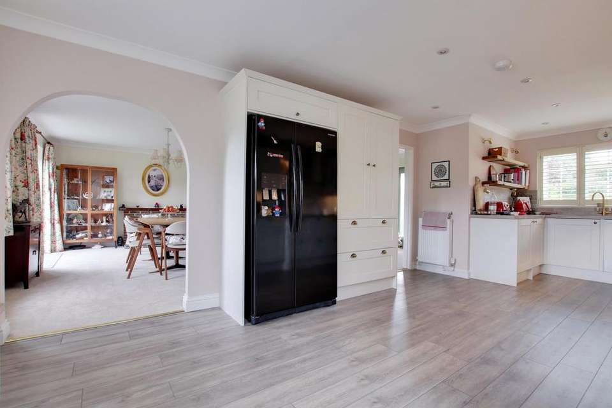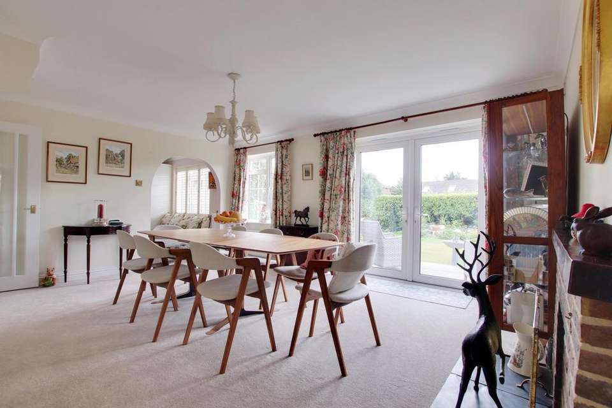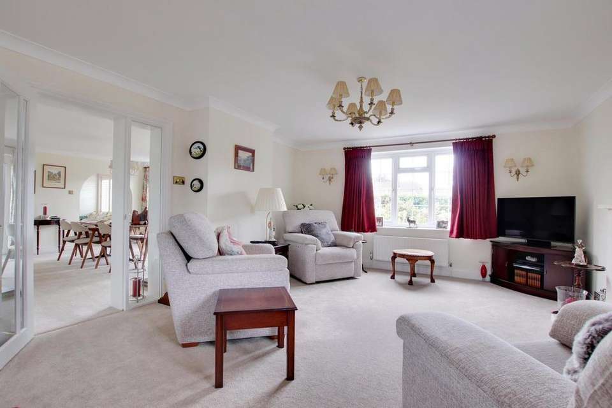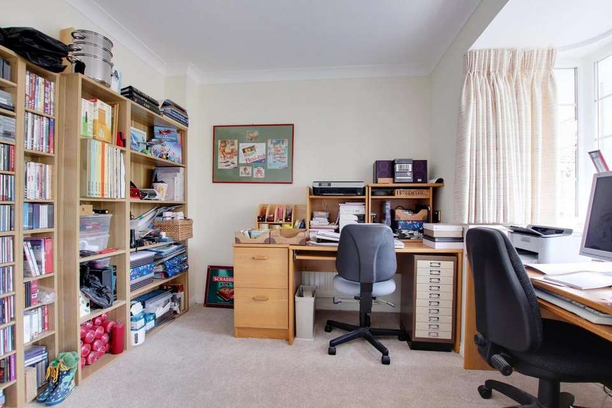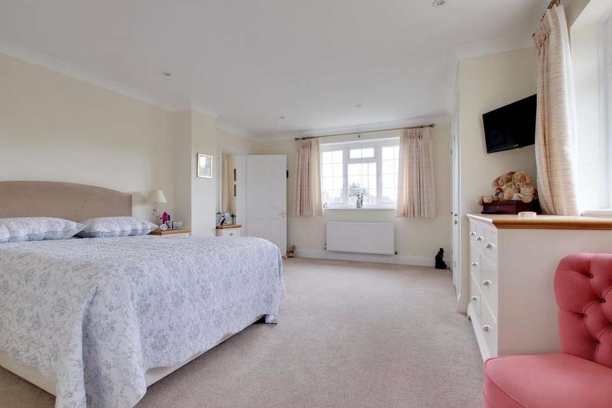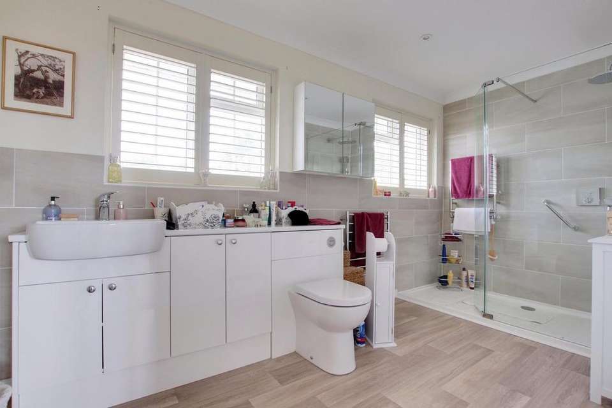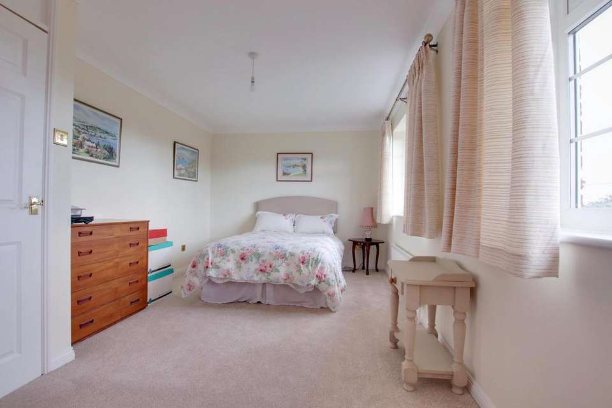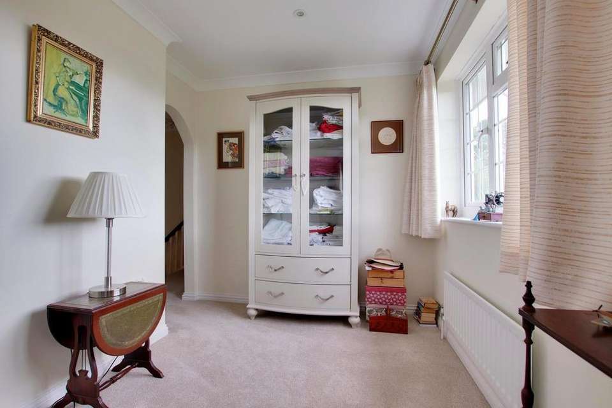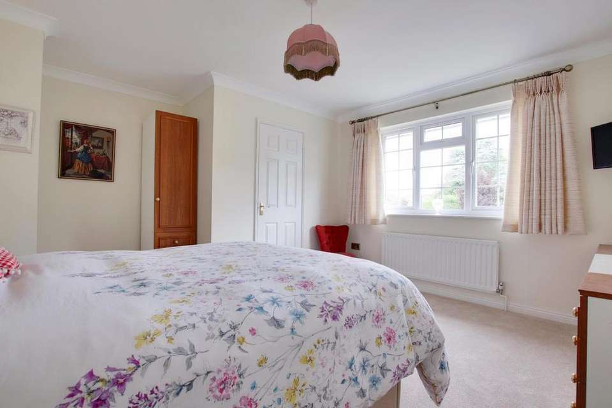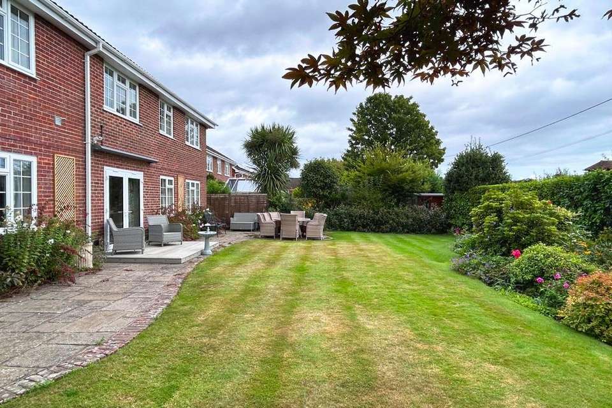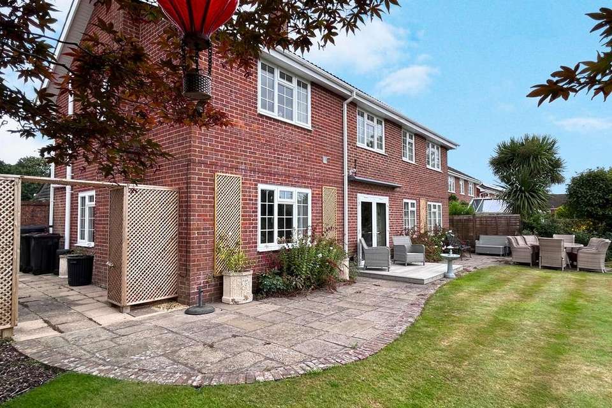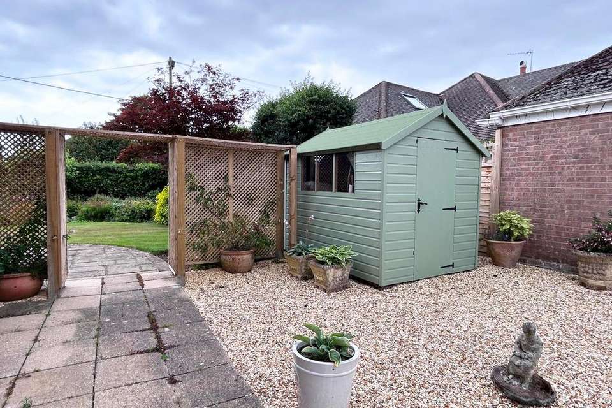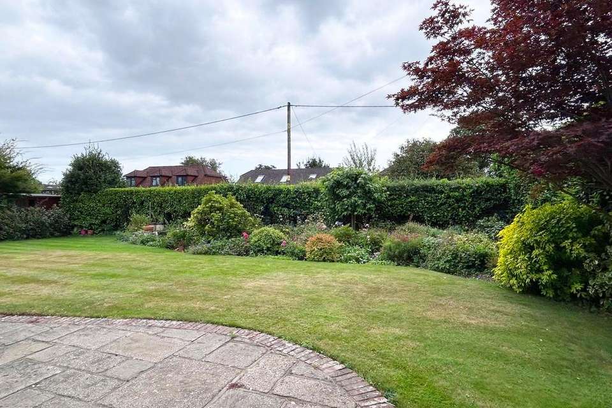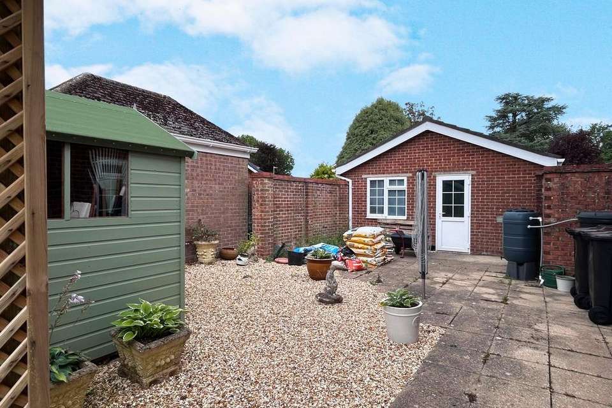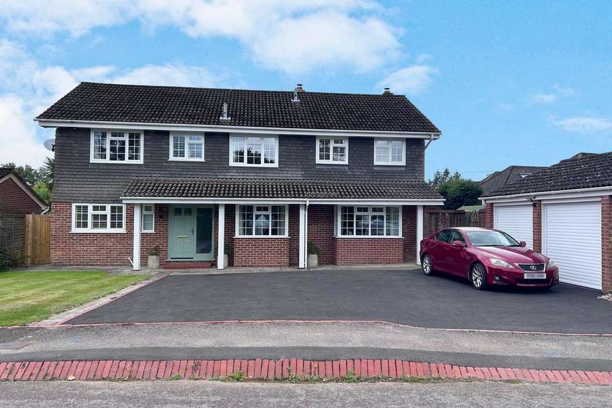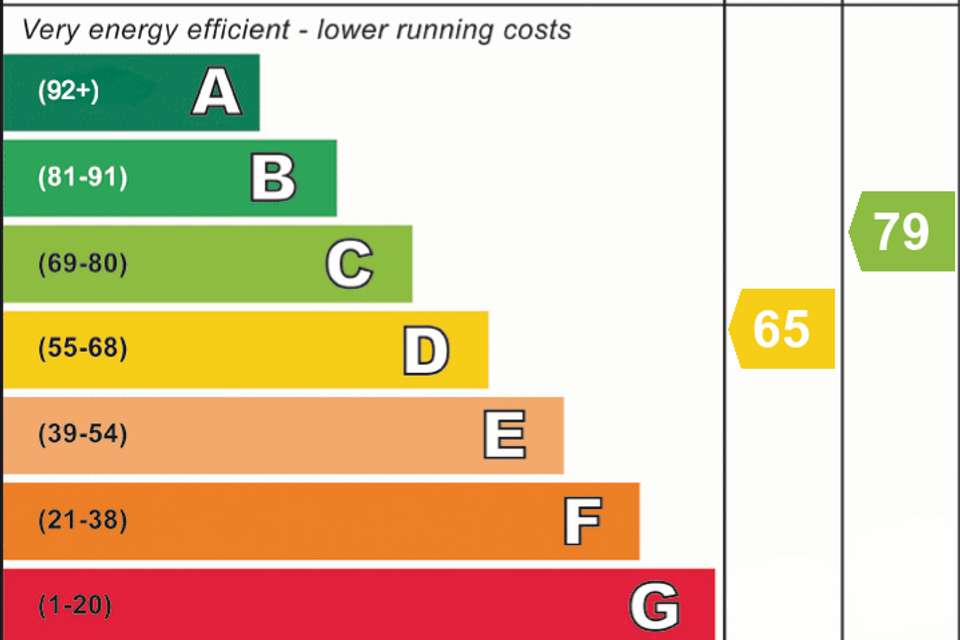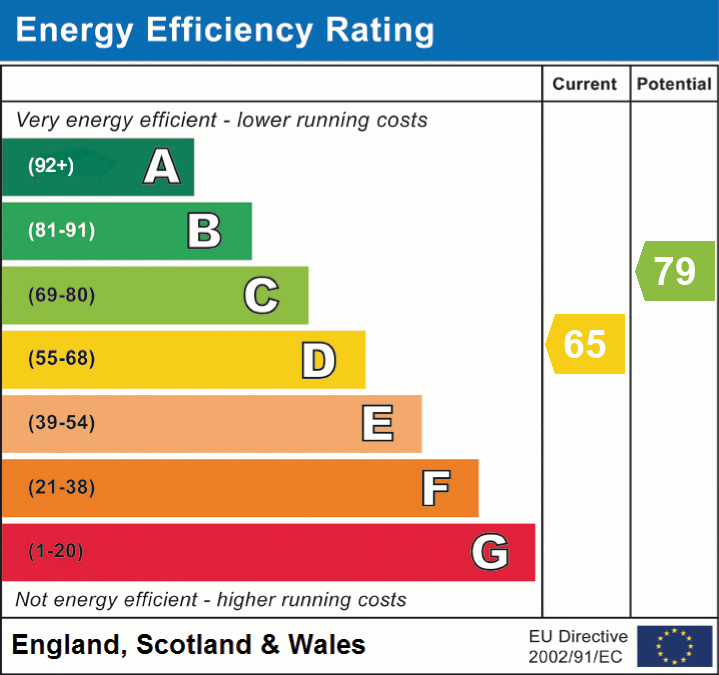4 bedroom detached house for sale
detached house
bedrooms
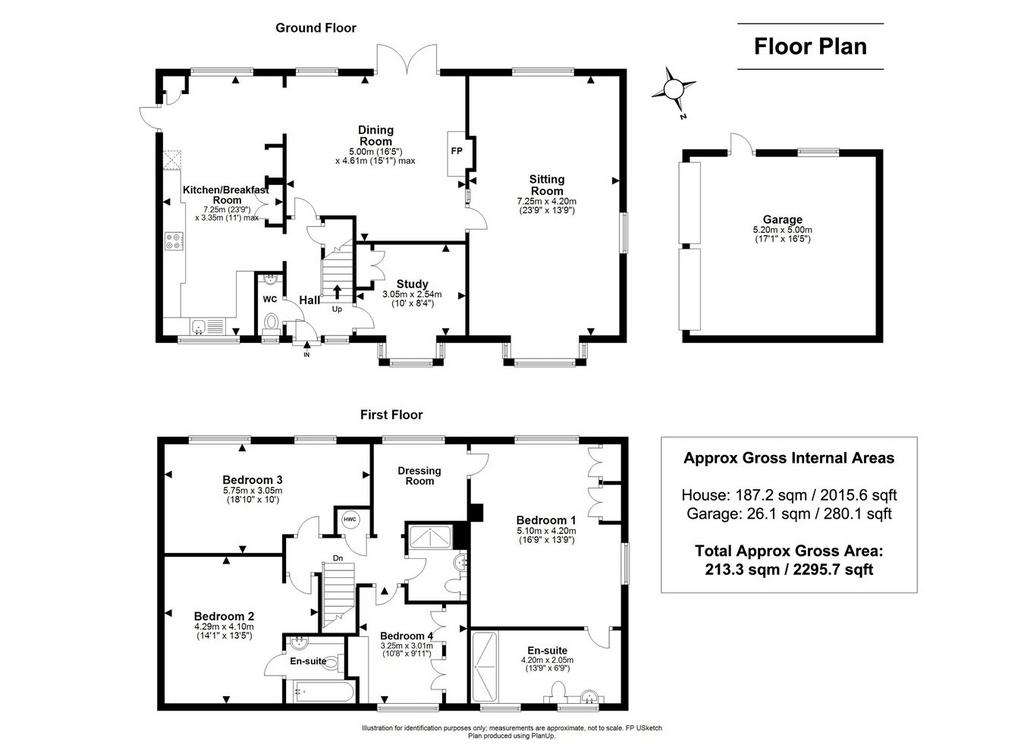
Property photos

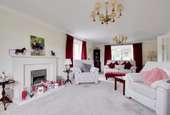
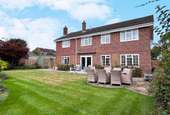
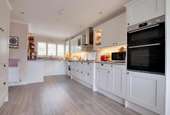
+16
Property description
An immaculate extended, four bedroom detached house set in a highly desirable cul-de-sac, within a short walk of the open forest and the village centre. The property has been upgraded in recent times to offer well presented and spacious accommodation extending to approximately 2,295 sqft.Further benefits include a detached double garage, off-road parking for several vehicles and a private and well stocked south facing rear garden.
The covered entrance leads into the reception hallway where there is a cloakroom with attractive wall panelling. The staircase leads to the first floor with under stairs storage cupboard. The generous living areas include the study with a square bay window and double cupboard for coats and shoes, making this room a flexible area for use as a ground floor bedroom, if required.The magnificent kitchen is open to the dining room through an archway and with windows fitted with plantation shutters. There are a wide range of light coloured storage units and ample worksurface space. Storage includes a double larder cupboard and appliances include an integrated four ring induction hob with two pan drawers beneath and extractor above, integrated Bosch double fan oven and grill. Space and plumbing for a washing machine, dishwasher, tumble dryer and large American style fridge/freezer. Wall mounted cupboards include two glass fronted display units. A large window seat with additional storage is positioned to one end of this spacious kitchen. There is a glazed door to the garden and a cupboard housing the wall mounted gas boiler (fitted 2023).The adjacent beautifully appointed dining room has newly fitted Everest triple glazed patio doors and windows to the south aspect, an open fire and a door returning to the reception hallway. A glazed door leads to the sitting room. This spacious room forms part of the double storey extension and spans the entire depth of the house. A light stone fireplace is currently fitted with an electric fire forming an attractive focal point. Large square bay to the front aspect and windows to the sunny rear aspect.The first floor comprises the landing with an airing cupboard and loft hatch. The spacious principal bedroom suite with a walk-through dressing room leads to the bedroom where there are two sets of double wardrobes and windows to two aspects. The principle bedroom also has loft access to additional space. The en suite shower room has a large walk-in shower with glass screen, a vanity unit, ample storage, WC, heated towel rail and light coloured tiled walls.The guest bedroom suite has an en suite bathroom with bath, vanity unit, WC and heated towel rail. Bedroom three is a double with two windows to the rear aspect and bedroom four is currently fitted with ample wardrobes and utilised as a second study/dressing room. The family shower room completes the accommodation.The property benefits from UPVC double glazed windows fitted throughout.
The property is accessed across a large area of driveway providing off road parking for several vehicles in front of the double garage, with two electric entrance doors, power and light.A metal high pedestrian gate and high wall to the side of the garage gives access to the private rear garden. There is an area of hardstanding with shed and trellis arch leading to the stunning rear garden. This is a particular feature of this superb home, predominantly laid to level lawn with beautiful specimen acer and mixed planting of ornamental shrubs, flower borders and enjoying a delightful southerly aspect. The garden area is bounded by well manicured hedges for privacy.There is a superb shaped patio running behind the house and providing areas for al fresco dining. There is access around both sides of the house.Additional Information:Tenure: FreeholdCouncil Tax Band: GEnergy Performance Rating: D Current: 65 Potential: 79Construction Type: Cavity brick walls with tiled roof, tile hanging to front aspectMains gas, electric, water and drainageSuperfast broadband with speeds of up to 80 Mbps is available at the property (Ofcom)Mobile signal/coverage: Vendor advised there is poor signal at the property, please contact your provider for further clarity.
From our office in Brockenhurst turn left and proceed up Brookley Road, before taking the first right into Sway Road. Follow the road to the end and turn right onto the B3055. Continue for approximately two miles along this road before taking the second turning right into Manchester Road. Proceed to follow Manchester Road to the end and turn left. Follow Brighton Road for approximately 0.3 miles before turning right into Oakenbrow. The property can be found after approximately 50 metres on the left hand side.
The covered entrance leads into the reception hallway where there is a cloakroom with attractive wall panelling. The staircase leads to the first floor with under stairs storage cupboard. The generous living areas include the study with a square bay window and double cupboard for coats and shoes, making this room a flexible area for use as a ground floor bedroom, if required.The magnificent kitchen is open to the dining room through an archway and with windows fitted with plantation shutters. There are a wide range of light coloured storage units and ample worksurface space. Storage includes a double larder cupboard and appliances include an integrated four ring induction hob with two pan drawers beneath and extractor above, integrated Bosch double fan oven and grill. Space and plumbing for a washing machine, dishwasher, tumble dryer and large American style fridge/freezer. Wall mounted cupboards include two glass fronted display units. A large window seat with additional storage is positioned to one end of this spacious kitchen. There is a glazed door to the garden and a cupboard housing the wall mounted gas boiler (fitted 2023).The adjacent beautifully appointed dining room has newly fitted Everest triple glazed patio doors and windows to the south aspect, an open fire and a door returning to the reception hallway. A glazed door leads to the sitting room. This spacious room forms part of the double storey extension and spans the entire depth of the house. A light stone fireplace is currently fitted with an electric fire forming an attractive focal point. Large square bay to the front aspect and windows to the sunny rear aspect.The first floor comprises the landing with an airing cupboard and loft hatch. The spacious principal bedroom suite with a walk-through dressing room leads to the bedroom where there are two sets of double wardrobes and windows to two aspects. The principle bedroom also has loft access to additional space. The en suite shower room has a large walk-in shower with glass screen, a vanity unit, ample storage, WC, heated towel rail and light coloured tiled walls.The guest bedroom suite has an en suite bathroom with bath, vanity unit, WC and heated towel rail. Bedroom three is a double with two windows to the rear aspect and bedroom four is currently fitted with ample wardrobes and utilised as a second study/dressing room. The family shower room completes the accommodation.The property benefits from UPVC double glazed windows fitted throughout.
The property is accessed across a large area of driveway providing off road parking for several vehicles in front of the double garage, with two electric entrance doors, power and light.A metal high pedestrian gate and high wall to the side of the garage gives access to the private rear garden. There is an area of hardstanding with shed and trellis arch leading to the stunning rear garden. This is a particular feature of this superb home, predominantly laid to level lawn with beautiful specimen acer and mixed planting of ornamental shrubs, flower borders and enjoying a delightful southerly aspect. The garden area is bounded by well manicured hedges for privacy.There is a superb shaped patio running behind the house and providing areas for al fresco dining. There is access around both sides of the house.Additional Information:Tenure: FreeholdCouncil Tax Band: GEnergy Performance Rating: D Current: 65 Potential: 79Construction Type: Cavity brick walls with tiled roof, tile hanging to front aspectMains gas, electric, water and drainageSuperfast broadband with speeds of up to 80 Mbps is available at the property (Ofcom)Mobile signal/coverage: Vendor advised there is poor signal at the property, please contact your provider for further clarity.
From our office in Brockenhurst turn left and proceed up Brookley Road, before taking the first right into Sway Road. Follow the road to the end and turn right onto the B3055. Continue for approximately two miles along this road before taking the second turning right into Manchester Road. Proceed to follow Manchester Road to the end and turn left. Follow Brighton Road for approximately 0.3 miles before turning right into Oakenbrow. The property can be found after approximately 50 metres on the left hand side.
Interested in this property?
Council tax
First listed
2 weeks agoEnergy Performance Certificate
Marketed by
Spencers New Forest - Brockenhurst 56 Brookley Road Brockenhurst SO42 7RAPlacebuzz mortgage repayment calculator
Monthly repayment
The Est. Mortgage is for a 25 years repayment mortgage based on a 10% deposit and a 5.5% annual interest. It is only intended as a guide. Make sure you obtain accurate figures from your lender before committing to any mortgage. Your home may be repossessed if you do not keep up repayments on a mortgage.
- Streetview
DISCLAIMER: Property descriptions and related information displayed on this page are marketing materials provided by Spencers New Forest - Brockenhurst. Placebuzz does not warrant or accept any responsibility for the accuracy or completeness of the property descriptions or related information provided here and they do not constitute property particulars. Please contact Spencers New Forest - Brockenhurst for full details and further information.





