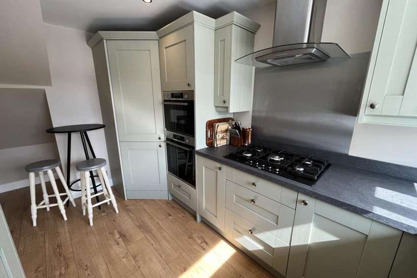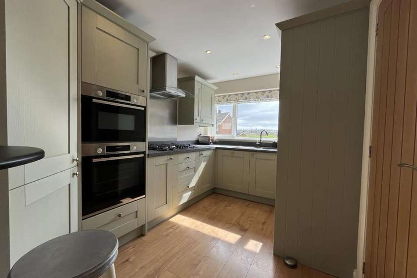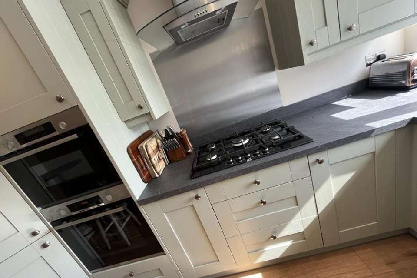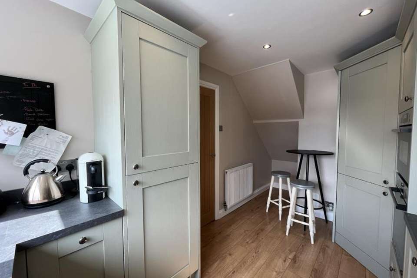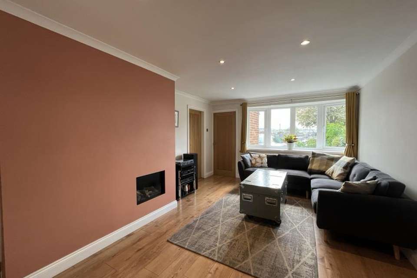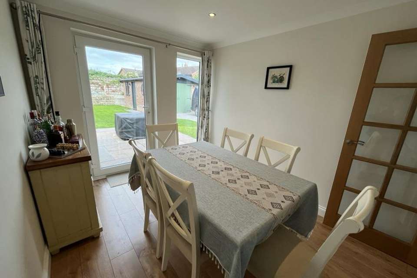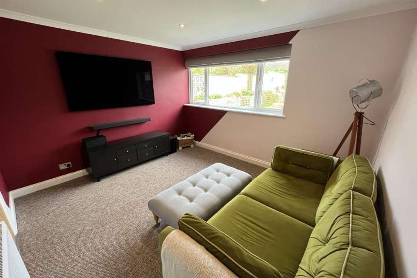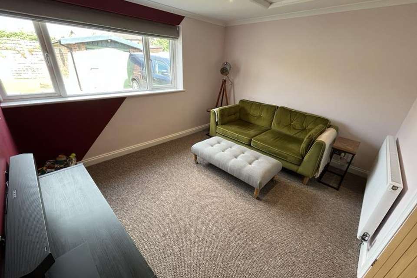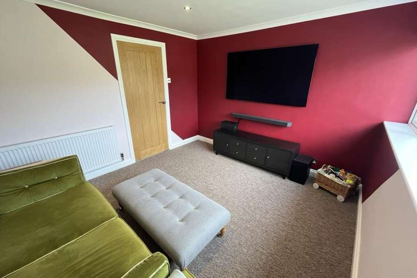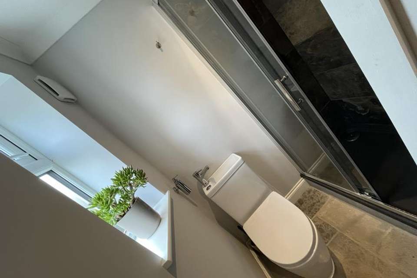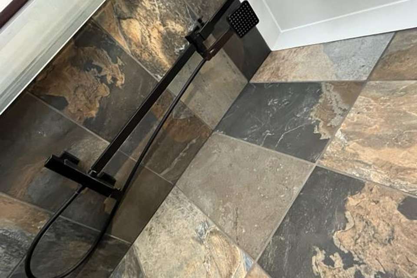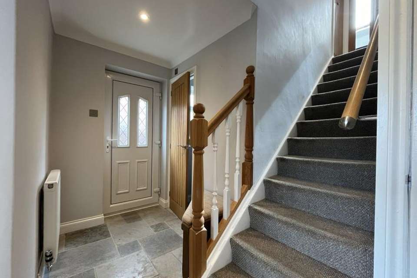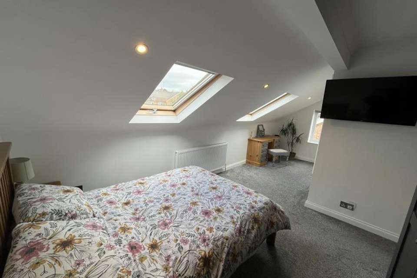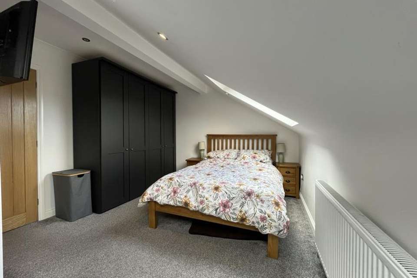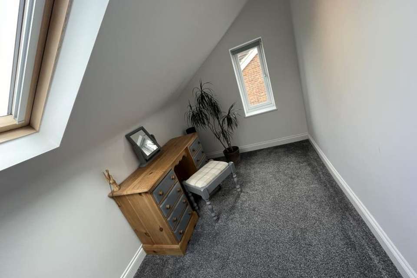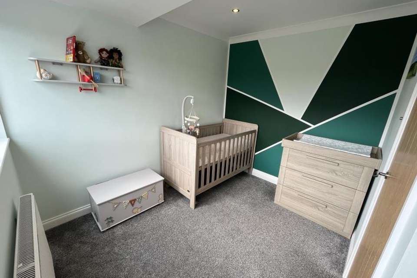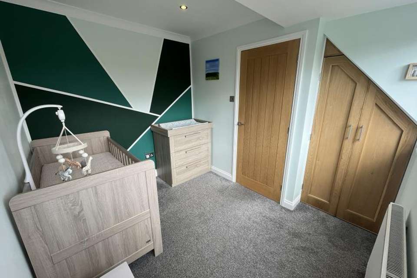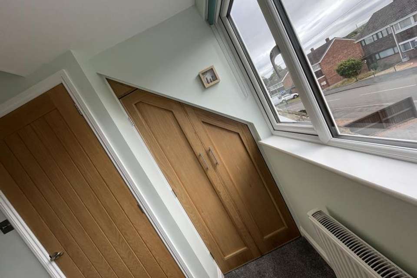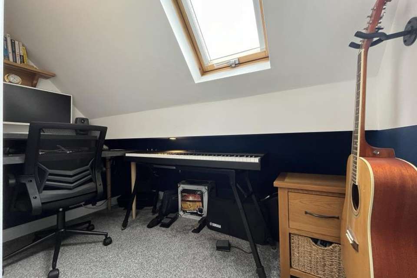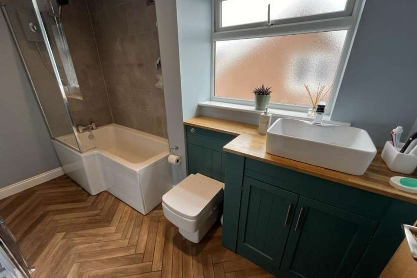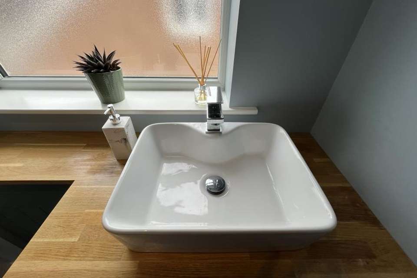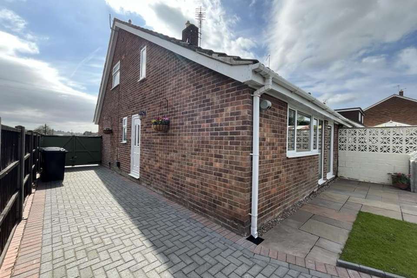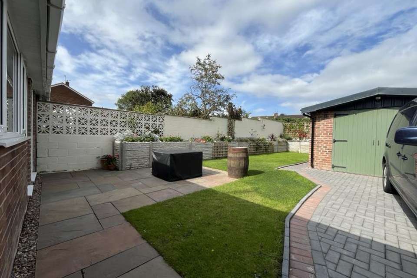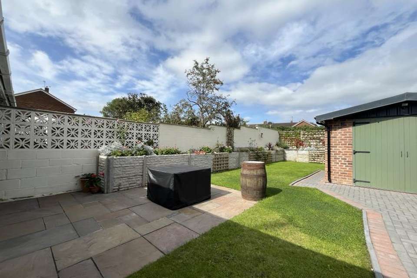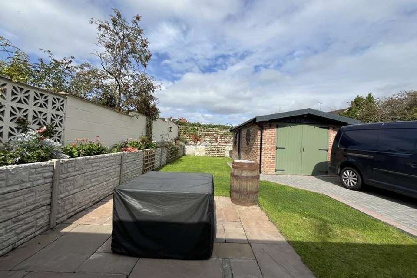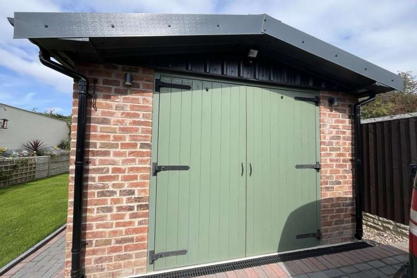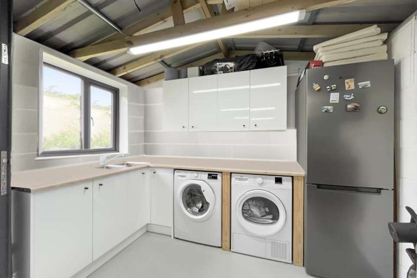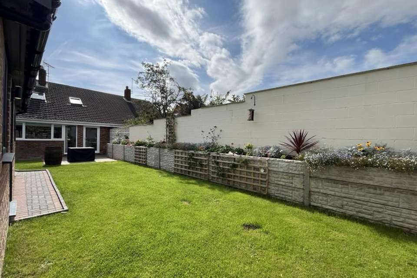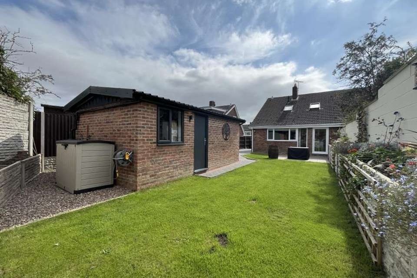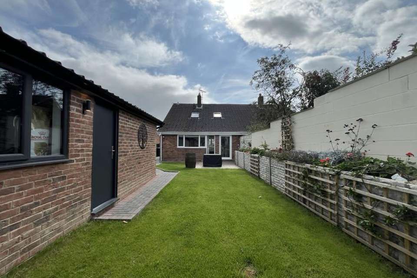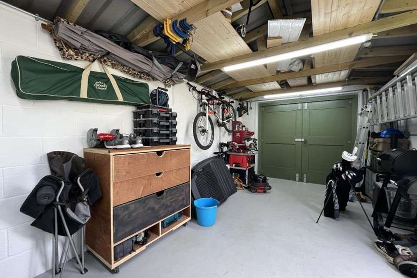3 bedroom semi-detached bungalow for sale
bungalow
bedrooms
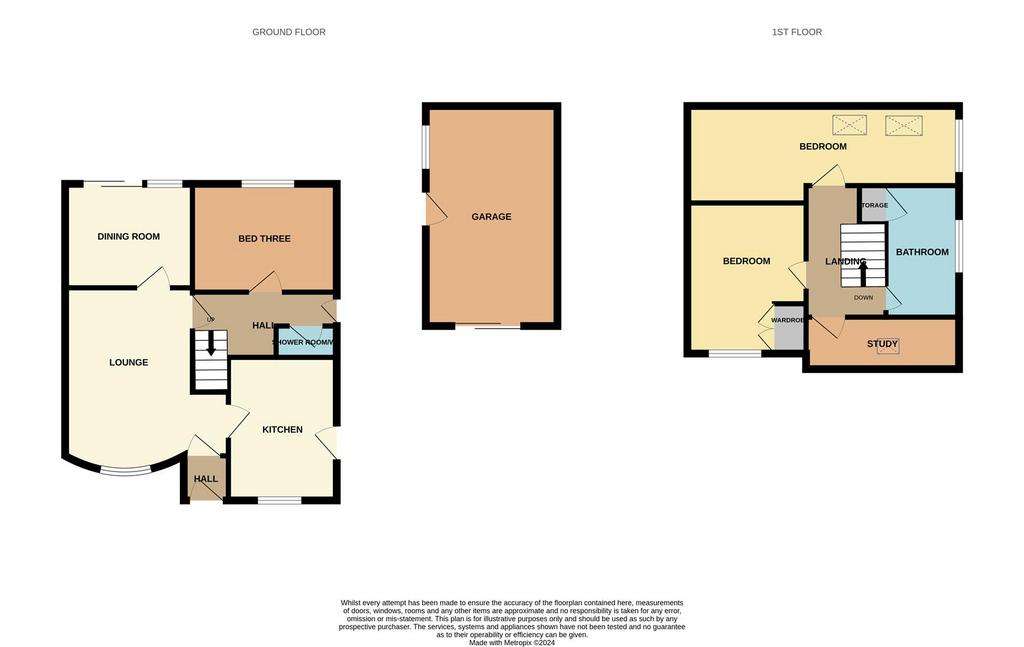
Property photos

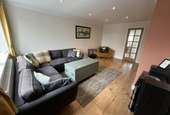
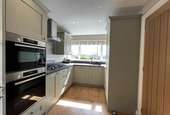
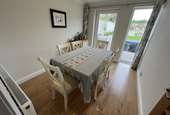
+31
Property description
* LIZ MILSOM PROPERTIES * are thrilled to present this tastefully decorated, 3 Bedroom SEMI-DETACHED FAMILY home, located in an enviable, well-established neighborhood—ideal for first-time buyers, families, and investors. This property offers generously sized accommodation, including a welcoming Hallway, spacious Lounge, separate Dining Room, bespoke fitted Kitchen, a versatile downstairs Bedroom or third Reception room and a ground floor WC/Shower Room. Upstairs, you'll find two DOUBLE bedrooms, a Study and a modern family Bathroom. Additional features include gas central heating, double glazing, a DETACHED Garage, ample OFF ROAD PARKING, and a private, enclosed rear garden. With an EPC rating "TBC"/Council Tax Band "B", this home is a must-see! Call LIZ MILSOM PROPERTIES today...............
Location - The property occupies a pleasant & generous sized plot position and is set back from the road. Newhall is well placed for the commuter with excellent road links leading to the towns of Burton on Trent, Ashby de la Zouch and excellent motorway networks. A bus stop is situated within close proximity of the property and local amenities are situated within High Street and Main Street, Newhall including shops, Sainsbury's Convenience Store, hairdressers, Doctors, chemist etc. Newhall has excellent bus routes into Swadlincote and neighbouring towns, also ideally located for schools which include within easy walking distance infant, primary and comprehensive.
Entrance Hall - 1.37m x 0.81m (4'6 x 2'8) - The property is entered through a UPVC front entrance door, opening directly into the welcoming Reception Hallway. From here, a door leads off to the spacious Lounge, creating a smooth flow between the home's entrance and its main living area, perfect for relaxing or entertaining guests.
Spacious Lounge - 5.28m x 3.53m (17'4 x 11'7) - The Lounge features a beautiful bay window overlooking the front elevation, allowing for plenty of natural light. It is enhanced by spotlights, stylish LVT flooring, a TV point, and a cosy inset gas fire—ideal for relaxation. From here, doors lead through to the breakfast kitchen and Dining Room, creating an open and inviting space perfect for family gatherings and entertaining.
Breakfast Kitchen - 3.84m x 2.46m (12'7 x 8'1) - The re-fitted and upgraded bespoke Breakfast Kitchen boasts an array of wall and floor-mounted units, including a large pantry cupboard, providing ample storage space. It features an inset sink and drainer with expansive work surfaces, ideal for meal preparation. The kitchen comes fully equipped with high-quality appliances, including a Bosch double oven, a 5-ring AEG gas hob with an extractor hood, a Bosch dishwasher, and an AEG fridge freezer, all included in the sale. The space is further enhanced by elegant LVT flooring and spotlight feature lighting, offering both functionality and style.
Dining Room - 3.12m x 2.54m (10'3 x 8'4) - The current Vendors use this versatile room as a Dining Room to suit their needs, but it serves as a multifunctional space with many possibilities. It features patio doors with side glass panels overlooking the rear elevation, allowing for plenty of natural light and providing easy access to the garden. The room is beautifully finished with LVT flooring and spot light feature lighting, making it a stylish and practical addition to the home, perfect for dining, entertaining, or relaxing.
Bedroom Three - 3.35m x 3.15m (11'0 x 10'4) - This versatile room, currently used as a second Lounge/Snug, offers flexibility to suit various needs. It features cozy carpeted flooring, a TV point, a stylish feature wall, and spotlight feature lighting. The space can also easily be transformed into a spacious double bedroom, making it a valuable addition to the home for growing families or guests, offering both comfort and practicality.
Ground Floor Wc/Shower Room - 1.55m x 1.42m (5'1 x 4'8) - The rear Hallway is elegantly finished with limestone flooring and provides access to the Lounge, Reception Room Three, and a modern ground floor WC/Shower Room. The shower room includes a luxurious waterfall shower and a low-level WC, adding convenience to the ground floor layout. Stairs rise from the hallway to the first floor and landing, offering a seamless flow between the home’s living spaces.
Bedroom One - 6.15m x 1.83m (20'2 x 6'0) - Located on the first floor, the spacious Master Bedroom features two Velux windows to the rear elevation and an additional window to the side, allowing for plenty of natural light. The room is comfortably carpeted and enhanced with spot light feature lighting. It also includes a useful built-in cupboard for extra storage and a TV point, making this a cosy and functional retreat.
Bedroom Two - 4.32m x 3.53m (14'2 x 11'7) - Overlooking the front elevation, this room serves as another spacious double bedroom. It features built-in oak wardrobes for ample storage, carpeted flooring for added comfort, a TV point, and spot light feature lighting, creating a warm and functional space ideal for relaxation.
Study - Maximizing every inch of space, the current Vendors have thoughtfully renovated this area into a functional Office. It features a Velux window to the front elevation, providing natural light, along with carpeted flooring for comfort and spotlight feature lighting, making it an ideal workspace within the home.
Modern Fitted Bathroom - 3.28m x 1.55m (10'9 x 5'1) - Completing the accommodation is a modern fitted bathroom featuring a stylish three-piece suite. It includes an "L" shaped bath with an electric shower over and a screen, a closed closet WC, and a wash hand basin. The bathroom is finished with tiling on the flooring and part tiling on the walls. Additionally, the airing cupboard houses a Logic Boiler, which has recently been serviced ensuring efficient and reliable heating.
Outside - Front - The front of the property features a block-paved driveway that provides access to the UPVC front entrance door and offers off-road parking for several vehicles. Double wooden gates open to the rear garden, ensuring convenient access and adding a touch of charm to the property's exterior.
Outside - Rear Overview - The side elevation of the property provides secure off-road parking for additional vehicles and leads to a single DETACHED GARAGE. This garage, equipped with wooden lockable doors and a side service door, houses a spacious UTILITY AREA. The utility area includes work surfaces for laundry, plumbing for appliances, and a useful outside sink unit with a hot water cylinder and electric heater. The rear garden is fully enclosed and not overlooked, ensuring privacy and tranquillity. It boasts a variety of established shrubs and trees, a side pathway, and a rear storage area—perfect for keeping outdoor furniture during the winter months.
Agents Comment - This property has been upgraded to a very high standard, making the most of every inch of space for optimal storage and appeal. With the versatility to adapt certain rooms for various uses, it is particularly well-suited for a growing family. This home offers exceptional flexibility and quality, making it a must-see for any prospective purchaser. Don’t miss out on this opportunity!
Disclaimer - The particulars are set out as a general outline only for the guidance of intended purchasers or lessees, and do not constitute, any part of a contract. Nothing in these particulars shall be deemed to be a statement that the property is in good structural condition or otherwise nor that any of the services, appliances, equipment or facilities are in good working order. Purchasers should satisfy themselves of this prior to purchasing.
Measurements - Please note that room sizes are quoted in metres to the nearest tenth of a metre measured from wall to wall. The imperial equivalent is included as an approximate guide for applicants not fully conversant with the metric system. Room measurements are included as a guide to room sizes and are not intended to be used when ordering carpets or flooring.
Services - Water, mains gas and electricity are connected. The services, systems and appliances listed in this specification have not been tested by Liz Milsom Properties Ltd and no guarantee as to their operating ability or their efficiency can be given.
Tenure - Freehold - with vacant possession on completion. Liz Milsom Properties Limited recommend that purchasers satisfy themselves as to the tenure of this property and we recommend they consult a legal representative such as a solicitor appointed in their purchase.
Location - The property occupies a pleasant & generous sized plot position and is set back from the road. Newhall is well placed for the commuter with excellent road links leading to the towns of Burton on Trent, Ashby de la Zouch and excellent motorway networks. A bus stop is situated within close proximity of the property and local amenities are situated within High Street and Main Street, Newhall including shops, Sainsbury's Convenience Store, hairdressers, Doctors, chemist etc. Newhall has excellent bus routes into Swadlincote and neighbouring towns, also ideally located for schools which include within easy walking distance infant, primary and comprehensive.
Entrance Hall - 1.37m x 0.81m (4'6 x 2'8) - The property is entered through a UPVC front entrance door, opening directly into the welcoming Reception Hallway. From here, a door leads off to the spacious Lounge, creating a smooth flow between the home's entrance and its main living area, perfect for relaxing or entertaining guests.
Spacious Lounge - 5.28m x 3.53m (17'4 x 11'7) - The Lounge features a beautiful bay window overlooking the front elevation, allowing for plenty of natural light. It is enhanced by spotlights, stylish LVT flooring, a TV point, and a cosy inset gas fire—ideal for relaxation. From here, doors lead through to the breakfast kitchen and Dining Room, creating an open and inviting space perfect for family gatherings and entertaining.
Breakfast Kitchen - 3.84m x 2.46m (12'7 x 8'1) - The re-fitted and upgraded bespoke Breakfast Kitchen boasts an array of wall and floor-mounted units, including a large pantry cupboard, providing ample storage space. It features an inset sink and drainer with expansive work surfaces, ideal for meal preparation. The kitchen comes fully equipped with high-quality appliances, including a Bosch double oven, a 5-ring AEG gas hob with an extractor hood, a Bosch dishwasher, and an AEG fridge freezer, all included in the sale. The space is further enhanced by elegant LVT flooring and spotlight feature lighting, offering both functionality and style.
Dining Room - 3.12m x 2.54m (10'3 x 8'4) - The current Vendors use this versatile room as a Dining Room to suit their needs, but it serves as a multifunctional space with many possibilities. It features patio doors with side glass panels overlooking the rear elevation, allowing for plenty of natural light and providing easy access to the garden. The room is beautifully finished with LVT flooring and spot light feature lighting, making it a stylish and practical addition to the home, perfect for dining, entertaining, or relaxing.
Bedroom Three - 3.35m x 3.15m (11'0 x 10'4) - This versatile room, currently used as a second Lounge/Snug, offers flexibility to suit various needs. It features cozy carpeted flooring, a TV point, a stylish feature wall, and spotlight feature lighting. The space can also easily be transformed into a spacious double bedroom, making it a valuable addition to the home for growing families or guests, offering both comfort and practicality.
Ground Floor Wc/Shower Room - 1.55m x 1.42m (5'1 x 4'8) - The rear Hallway is elegantly finished with limestone flooring and provides access to the Lounge, Reception Room Three, and a modern ground floor WC/Shower Room. The shower room includes a luxurious waterfall shower and a low-level WC, adding convenience to the ground floor layout. Stairs rise from the hallway to the first floor and landing, offering a seamless flow between the home’s living spaces.
Bedroom One - 6.15m x 1.83m (20'2 x 6'0) - Located on the first floor, the spacious Master Bedroom features two Velux windows to the rear elevation and an additional window to the side, allowing for plenty of natural light. The room is comfortably carpeted and enhanced with spot light feature lighting. It also includes a useful built-in cupboard for extra storage and a TV point, making this a cosy and functional retreat.
Bedroom Two - 4.32m x 3.53m (14'2 x 11'7) - Overlooking the front elevation, this room serves as another spacious double bedroom. It features built-in oak wardrobes for ample storage, carpeted flooring for added comfort, a TV point, and spot light feature lighting, creating a warm and functional space ideal for relaxation.
Study - Maximizing every inch of space, the current Vendors have thoughtfully renovated this area into a functional Office. It features a Velux window to the front elevation, providing natural light, along with carpeted flooring for comfort and spotlight feature lighting, making it an ideal workspace within the home.
Modern Fitted Bathroom - 3.28m x 1.55m (10'9 x 5'1) - Completing the accommodation is a modern fitted bathroom featuring a stylish three-piece suite. It includes an "L" shaped bath with an electric shower over and a screen, a closed closet WC, and a wash hand basin. The bathroom is finished with tiling on the flooring and part tiling on the walls. Additionally, the airing cupboard houses a Logic Boiler, which has recently been serviced ensuring efficient and reliable heating.
Outside - Front - The front of the property features a block-paved driveway that provides access to the UPVC front entrance door and offers off-road parking for several vehicles. Double wooden gates open to the rear garden, ensuring convenient access and adding a touch of charm to the property's exterior.
Outside - Rear Overview - The side elevation of the property provides secure off-road parking for additional vehicles and leads to a single DETACHED GARAGE. This garage, equipped with wooden lockable doors and a side service door, houses a spacious UTILITY AREA. The utility area includes work surfaces for laundry, plumbing for appliances, and a useful outside sink unit with a hot water cylinder and electric heater. The rear garden is fully enclosed and not overlooked, ensuring privacy and tranquillity. It boasts a variety of established shrubs and trees, a side pathway, and a rear storage area—perfect for keeping outdoor furniture during the winter months.
Agents Comment - This property has been upgraded to a very high standard, making the most of every inch of space for optimal storage and appeal. With the versatility to adapt certain rooms for various uses, it is particularly well-suited for a growing family. This home offers exceptional flexibility and quality, making it a must-see for any prospective purchaser. Don’t miss out on this opportunity!
Disclaimer - The particulars are set out as a general outline only for the guidance of intended purchasers or lessees, and do not constitute, any part of a contract. Nothing in these particulars shall be deemed to be a statement that the property is in good structural condition or otherwise nor that any of the services, appliances, equipment or facilities are in good working order. Purchasers should satisfy themselves of this prior to purchasing.
Measurements - Please note that room sizes are quoted in metres to the nearest tenth of a metre measured from wall to wall. The imperial equivalent is included as an approximate guide for applicants not fully conversant with the metric system. Room measurements are included as a guide to room sizes and are not intended to be used when ordering carpets or flooring.
Services - Water, mains gas and electricity are connected. The services, systems and appliances listed in this specification have not been tested by Liz Milsom Properties Ltd and no guarantee as to their operating ability or their efficiency can be given.
Tenure - Freehold - with vacant possession on completion. Liz Milsom Properties Limited recommend that purchasers satisfy themselves as to the tenure of this property and we recommend they consult a legal representative such as a solicitor appointed in their purchase.
Interested in this property?
Council tax
First listed
6 days agoMarketed by
Liz Milsom Properties - Derbyshire Seabrook Hous 2 Dinmore Gran Hartshorne, Derbyshire DE11 7NJPlacebuzz mortgage repayment calculator
Monthly repayment
The Est. Mortgage is for a 25 years repayment mortgage based on a 10% deposit and a 5.5% annual interest. It is only intended as a guide. Make sure you obtain accurate figures from your lender before committing to any mortgage. Your home may be repossessed if you do not keep up repayments on a mortgage.
- Streetview
DISCLAIMER: Property descriptions and related information displayed on this page are marketing materials provided by Liz Milsom Properties - Derbyshire. Placebuzz does not warrant or accept any responsibility for the accuracy or completeness of the property descriptions or related information provided here and they do not constitute property particulars. Please contact Liz Milsom Properties - Derbyshire for full details and further information.





