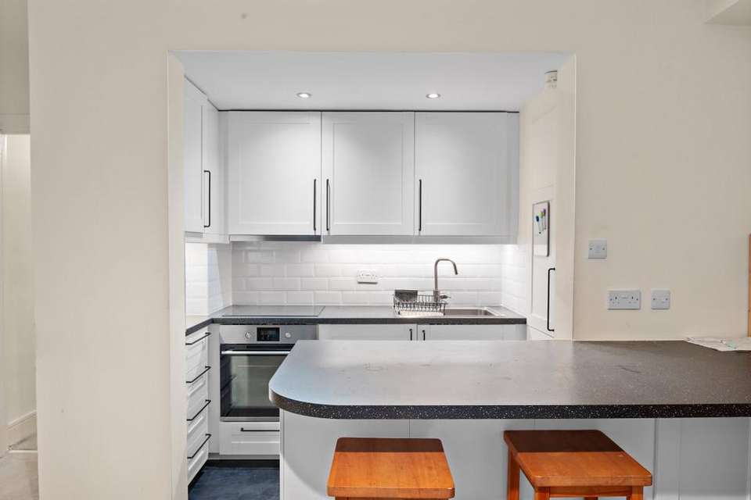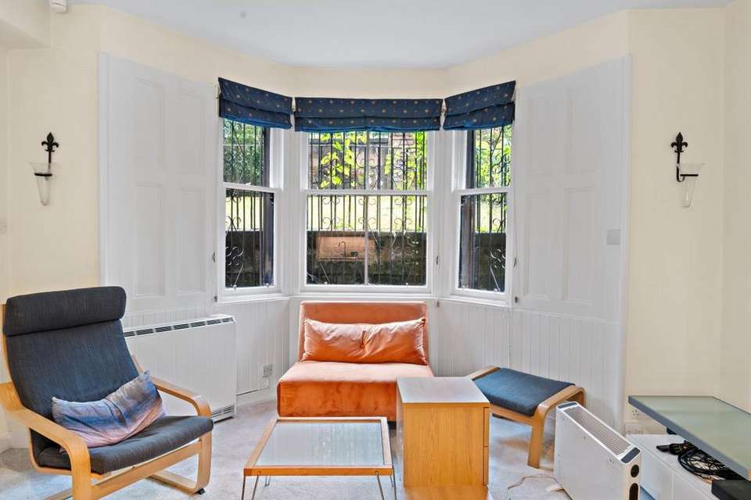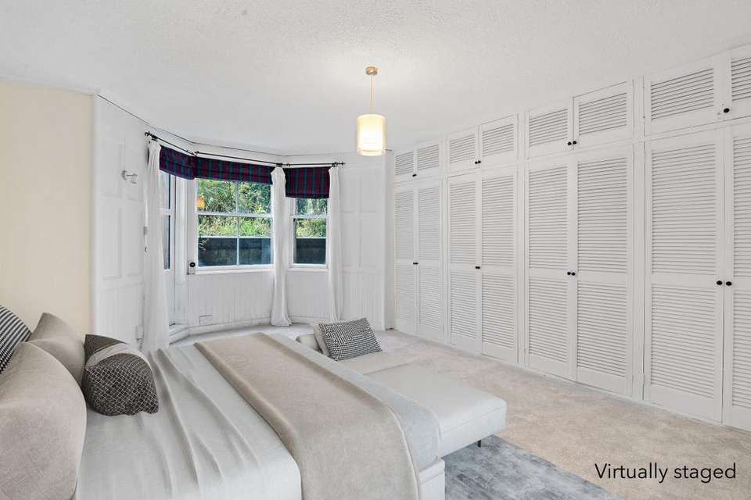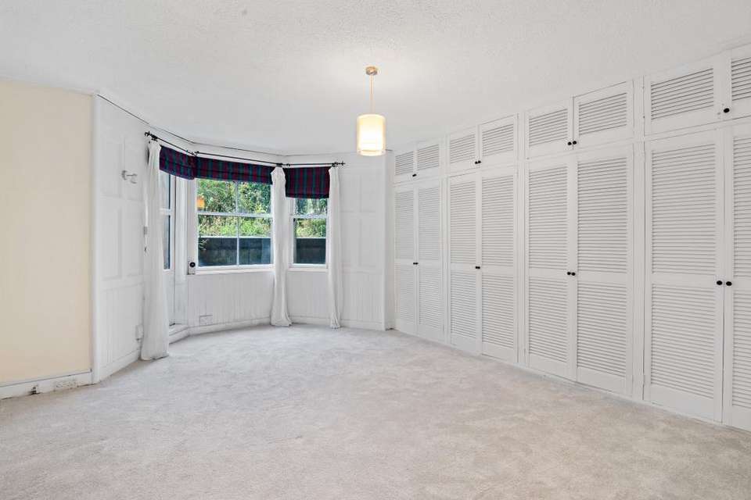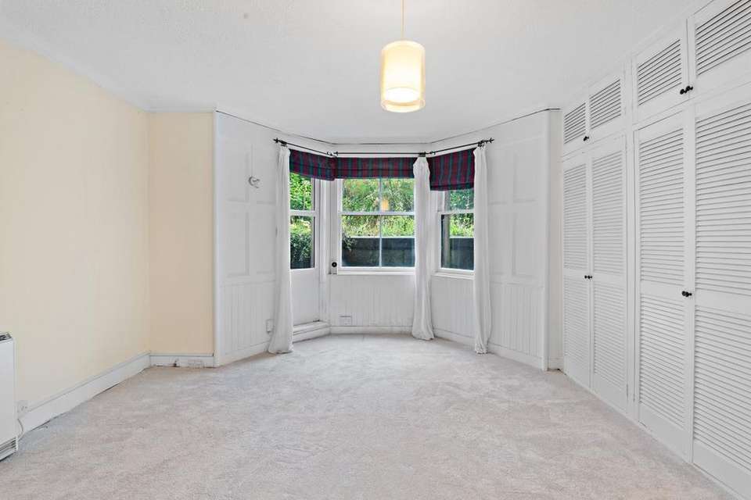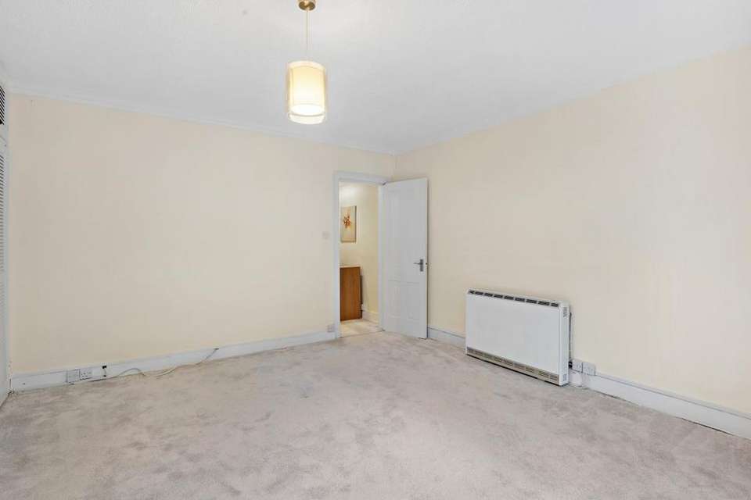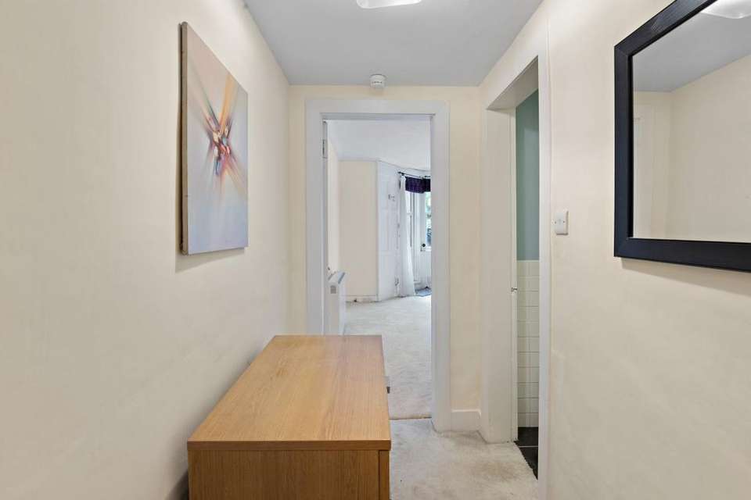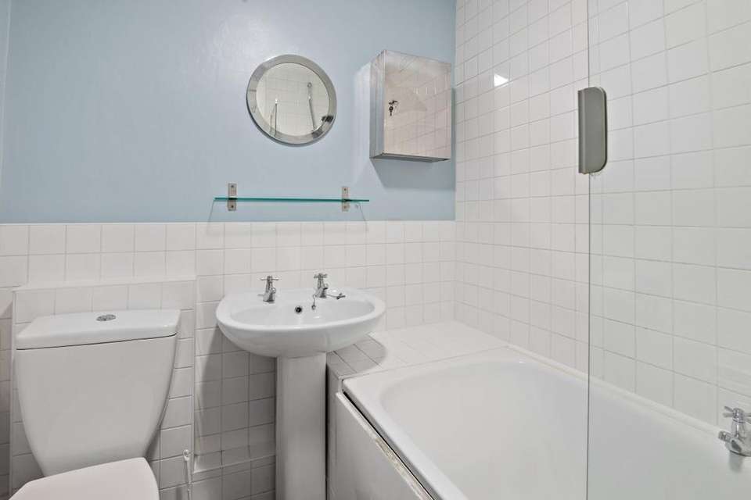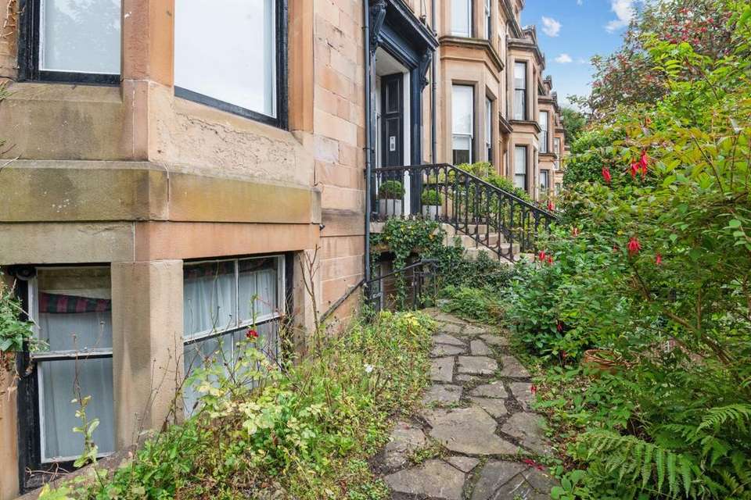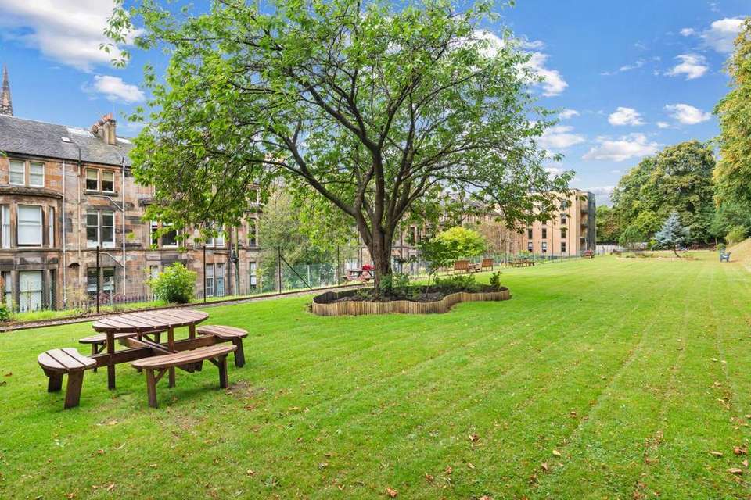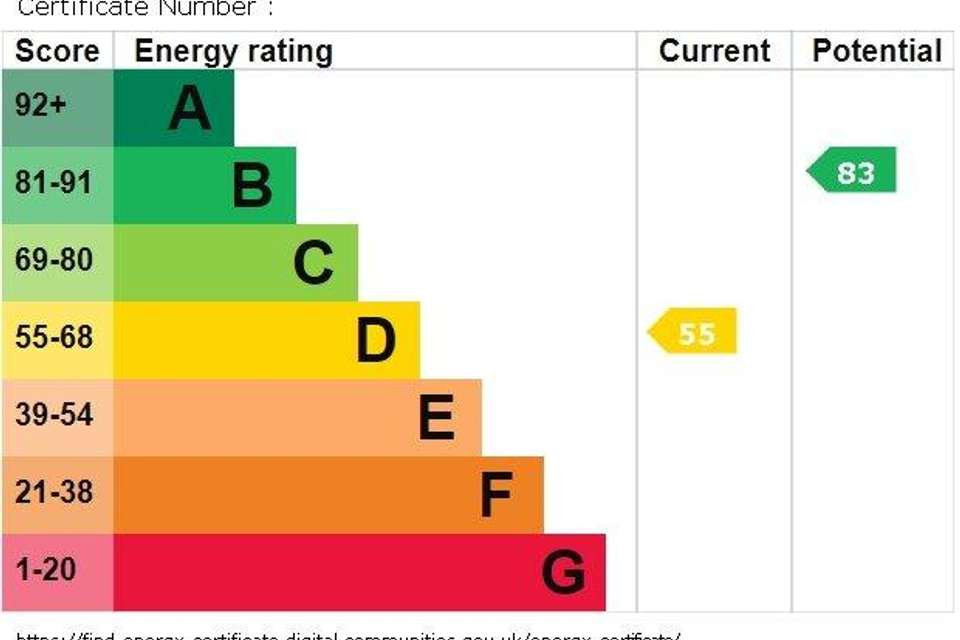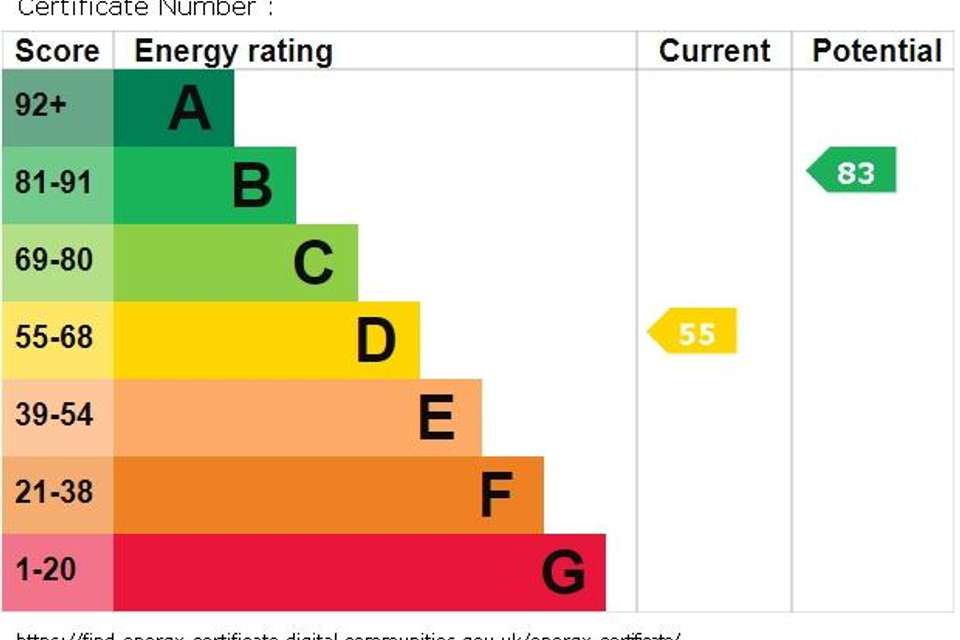1 bedroom flat for sale
flat
bedroom
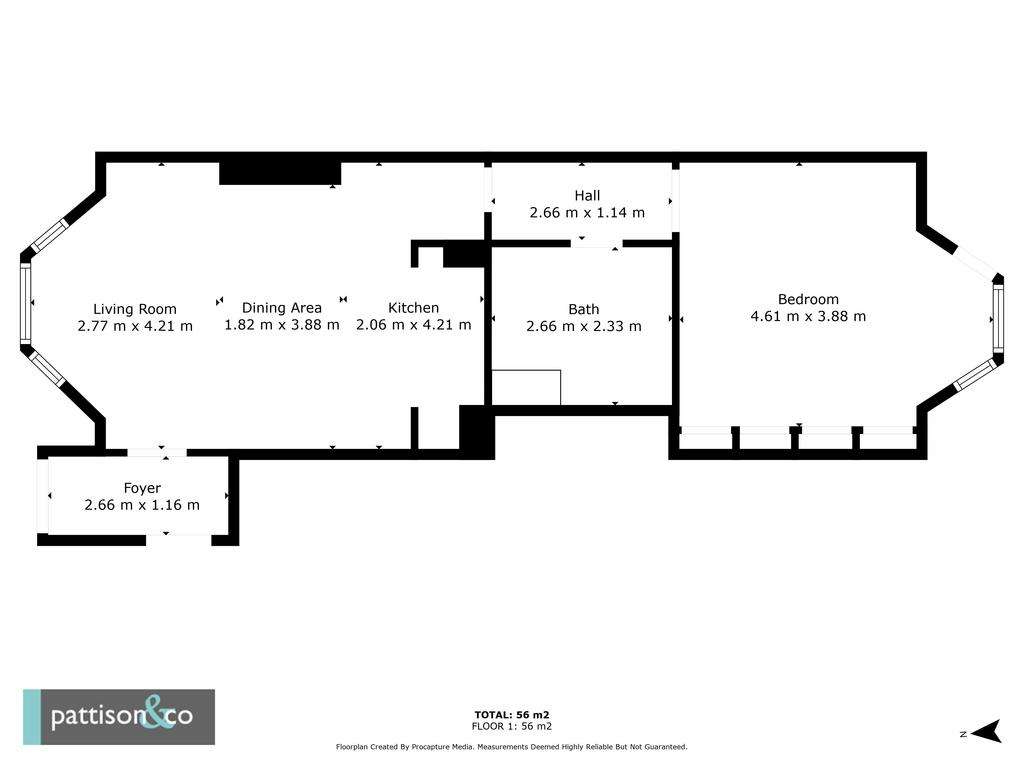
Property photos

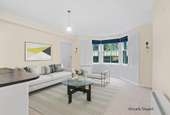
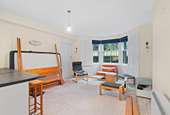
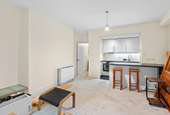
+13
Property description
Forming part of a handsome sandstone former Victorian Townhouse, this main door basement flat is presented to market in the ever popular Dowanhill area of Glasgow's famous West End. Situated within a Conservation Area, this Grade C Listed Building is sure to impress with it's period features and charm. The property enters via a small set of stairs accessed at street level and through the property's private front garden grounds. The open plan kitchen / living area boasts a large sectional window allowing an abundance of natural light to flow in to the property. The expansive bedroom is a bright and tranquil space to unwind, benefits from a number of integrated storage wardrobes, and provides space aplenty for a large bed and bedroom furniture. The internal bathroom features neutral décor, and includes full height white tiling to the bath enclosure, and half height white tiling to surround. The bathroom is complete with white sanitaryware and shower over bath. The property specification includes space heating via modern electric storage heaters, and traditional sash and case timber framed window units. This property is sure to appeal to a wide range of buyers with it's convenient location and spacious layout. This property shares in the tantalising Pleasure Grounds to the rear of Foremount Terrace Land and fronting Crown Road South, providing a tranquil and rare green space within the city for residents to enjoy. This property's location is truly unrivalled being just short distance from bustling Byres Road where you will a range of supermarkets such as Watitrose and Tesco, various quirky bars and eateries and a short walk to Hillhead Subway Station connecting the property to Glasgow City Centre in less than 10 minutes. Frequent and reliable bus services serve Highburgh Road. Further, the nearby M8 and M74 motorway networks connect the property to the central belt of Glasgow and beyond with ease.
All room measurements are taken from the longest and widest points and are approximate:-
Foyer: 2.66m x 1.16m
Living Room: 2.77m x 4.21m
Dining Area: 1.82m x 3.88m
Kitchen: 2.06m x 4.21m
Hallway: 2.66m x 1.14m
Bathroom: 2.66m x 2.33m
Bedroom: 4.61m x 3.88m
All room measurements are taken from the longest and widest points and are approximate:-
Foyer: 2.66m x 1.16m
Living Room: 2.77m x 4.21m
Dining Area: 1.82m x 3.88m
Kitchen: 2.06m x 4.21m
Hallway: 2.66m x 1.14m
Bathroom: 2.66m x 2.33m
Bedroom: 4.61m x 3.88m
Interested in this property?
Council tax
First listed
5 days agoEnergy Performance Certificate
Marketed by
Pattison & Co - Glasgow, West End 117 Byres Road Glasgow G12 8TTPlacebuzz mortgage repayment calculator
Monthly repayment
The Est. Mortgage is for a 25 years repayment mortgage based on a 10% deposit and a 5.5% annual interest. It is only intended as a guide. Make sure you obtain accurate figures from your lender before committing to any mortgage. Your home may be repossessed if you do not keep up repayments on a mortgage.
- Streetview
DISCLAIMER: Property descriptions and related information displayed on this page are marketing materials provided by Pattison & Co - Glasgow, West End. Placebuzz does not warrant or accept any responsibility for the accuracy or completeness of the property descriptions or related information provided here and they do not constitute property particulars. Please contact Pattison & Co - Glasgow, West End for full details and further information.





