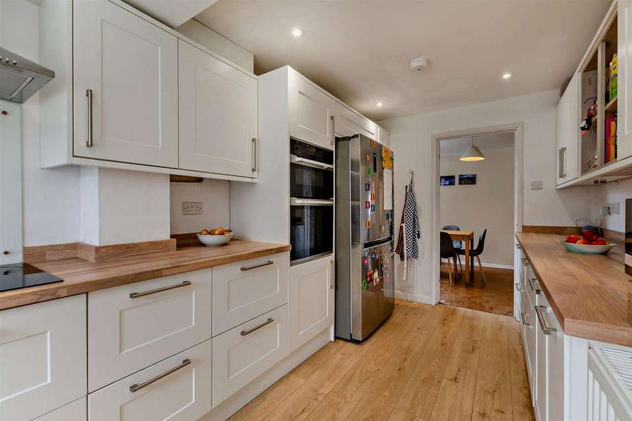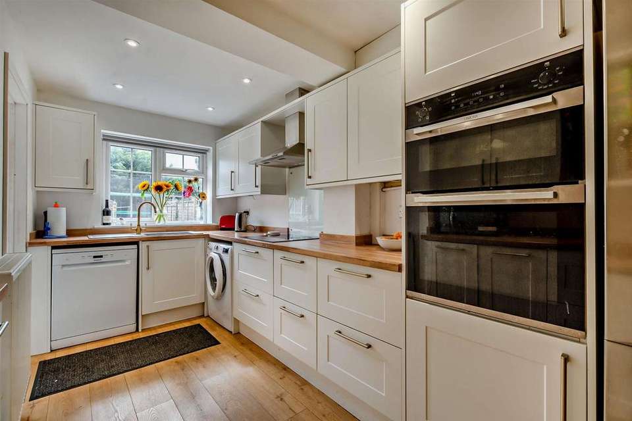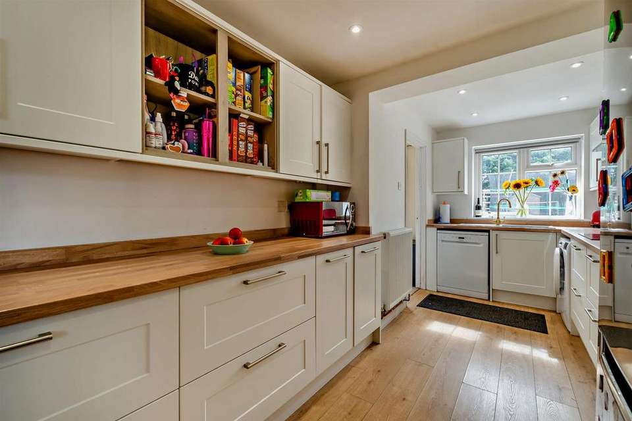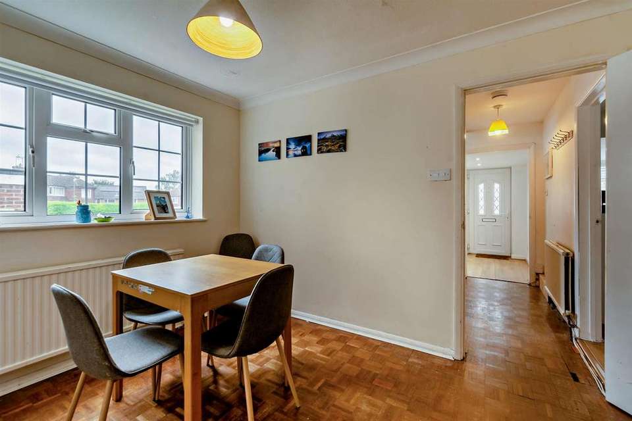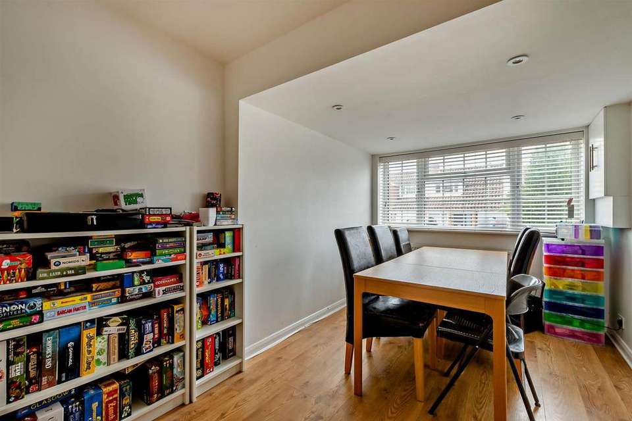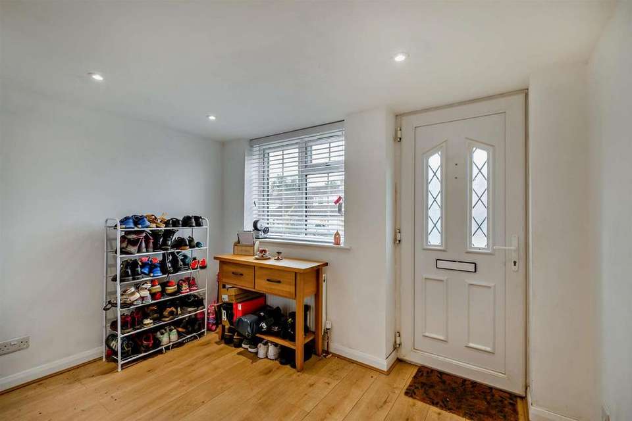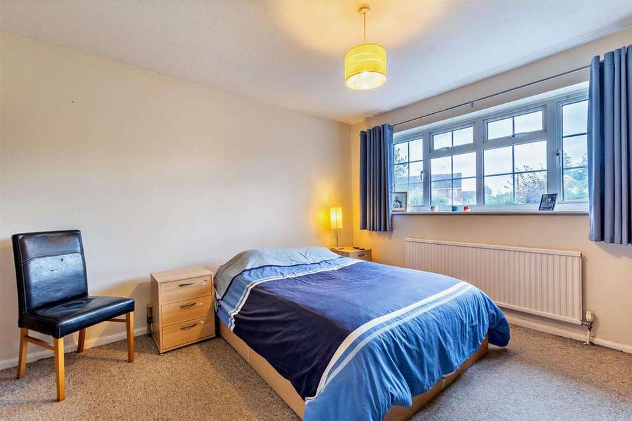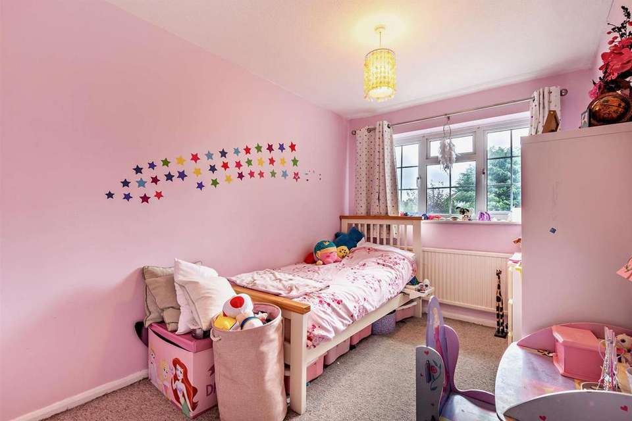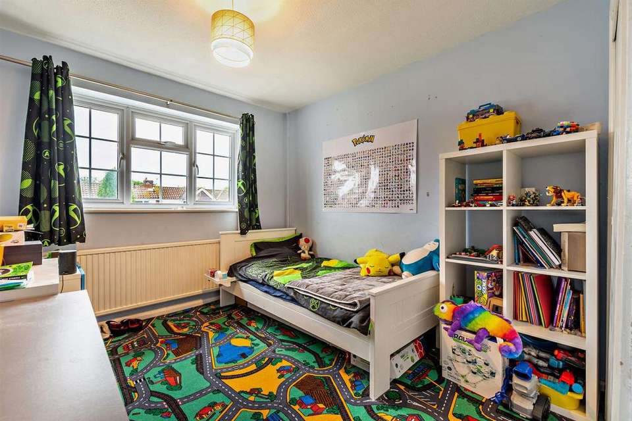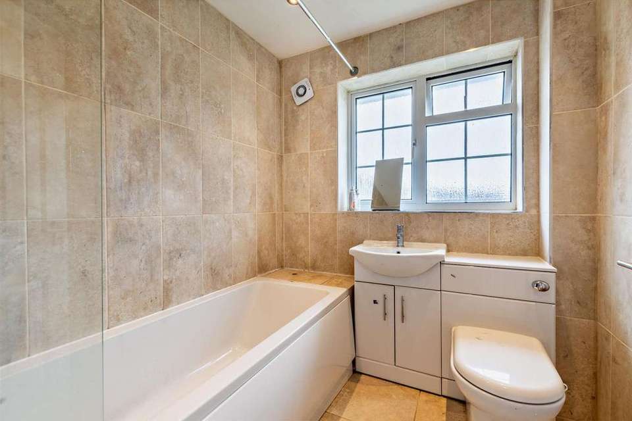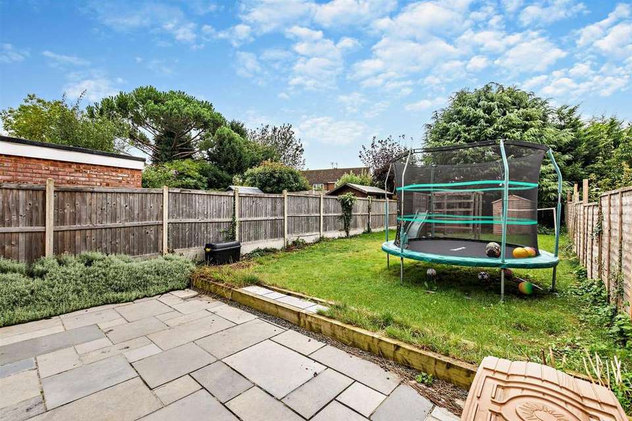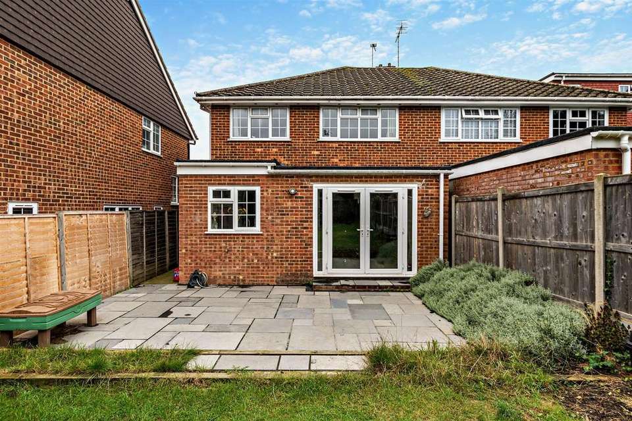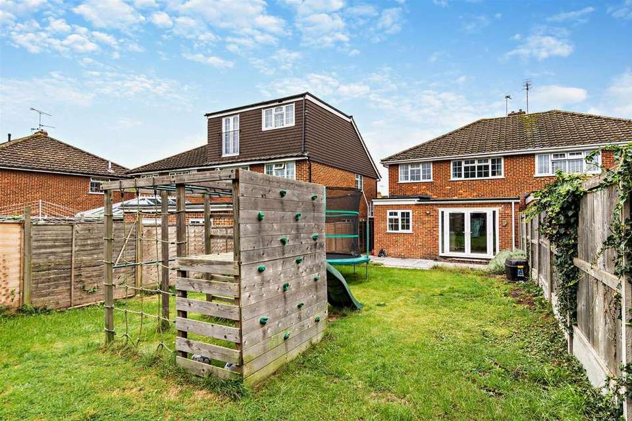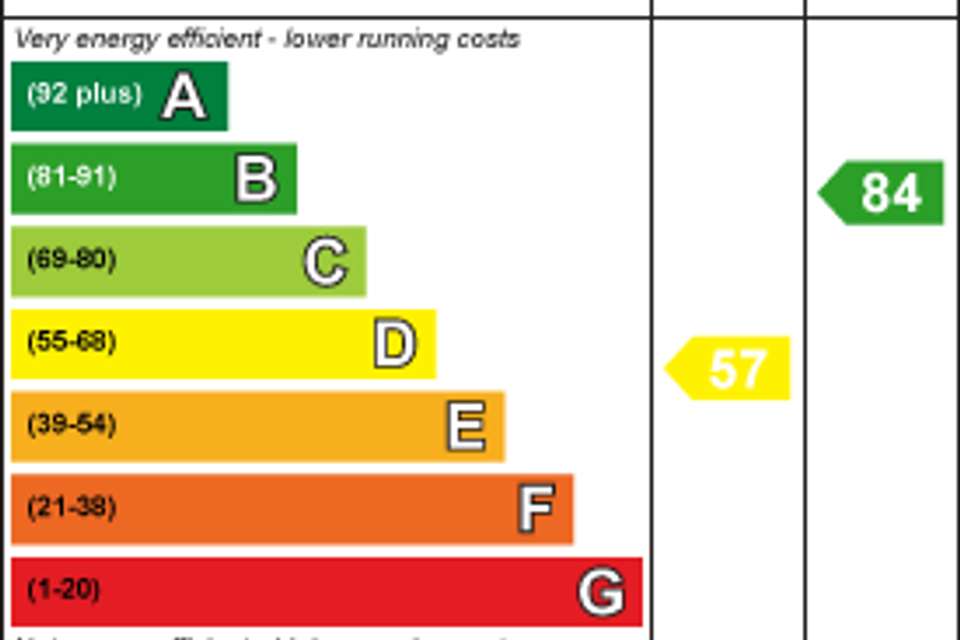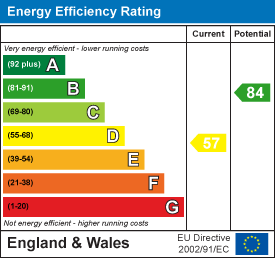3 bedroom semi-detached house for sale
semi-detached house
bedrooms
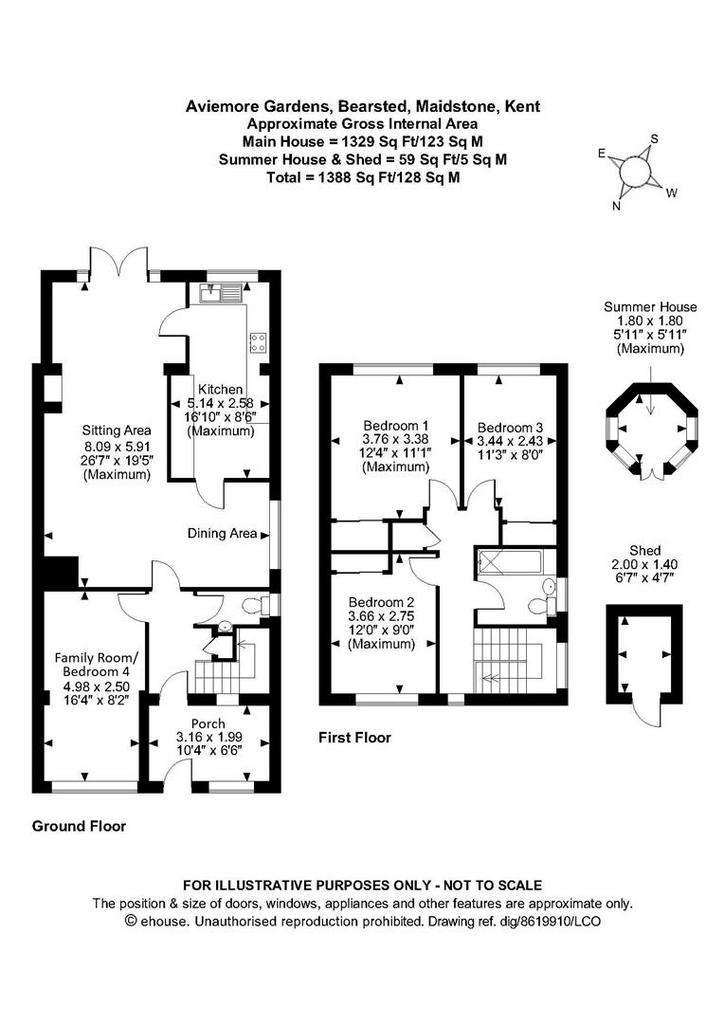
Property photos

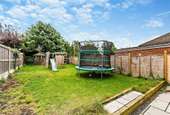
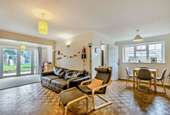
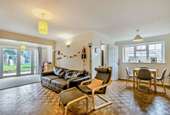
+14
Property description
Located within the peaceful cul-de-sac of Aviemore Gardens in Bearsted, this generously proportioned and modernised 3 bedroom semi-detached house features an impressive c70ft private rear garden.
Upon stepping inside, you will find a large entrance porch that the current owners have added, which could easily be part converted into study space if required. The entrance hall leads to a spacious sitting room/dining area, a contemporary fitted kitchen, a converted integral garage which is currently used as a dining/family room or could be used as a 4th bedroom if desired, as well as a convenient cloakroom. Upstairs, there are three well-proportioned bedrooms and a stylish family bathroom.
Outside, the driveway currently accommodates up to two vehicles and has potential for greater parking if some of the front garden was used. The sizeable rear garden is facing south east, extending to approximately 70ft and is mainly laid to lawn with recently laid patio seating area, large enough for hosting family and friends. Additionally, there is a summer house and practical shed to the rear. Tenure: Freehold. EPC Rating: D. Council Tax Band: D.
Location - The property is superbly positioned to take full advantage of all local amenities within Bearsted, including the close proximity to the renowned Thurnham Junior & Roseacre Primary schools, being just a 15 minute walk from the picturesque Village Green with a selection of gastro pubs, cafe's and restaurants. The excellent transport links include mainline train station into Victoria and access to the M2 & M20 motorways. Leisure facilities include Bearsted golf, bowls and tennis clubs, whilst the beautiful grounds of both Leeds Castle and Mote Park are also close by.
Accommodation -
Ground Floor: -
Entrance Porch -
Hallway -
Cloakroom -
Family Room/Bedroom 4 -
Sitting/Dining Room -
Kitchen -
First Floor: -
Bedroom 1 -
Bedroom 2 -
Bedroom 3 -
Family Bathroom -
Externally -
Driveway -
Front Garden -
Rear Garden -
Summerhouse -
Shed -
Viewing - Strictly by arrangement with the Agent’s Bearsted Office: 132 Ashford Road, Bearsted, Maidstone, Kent ME14 4LX. [use Contact Agent Button].
Upon stepping inside, you will find a large entrance porch that the current owners have added, which could easily be part converted into study space if required. The entrance hall leads to a spacious sitting room/dining area, a contemporary fitted kitchen, a converted integral garage which is currently used as a dining/family room or could be used as a 4th bedroom if desired, as well as a convenient cloakroom. Upstairs, there are three well-proportioned bedrooms and a stylish family bathroom.
Outside, the driveway currently accommodates up to two vehicles and has potential for greater parking if some of the front garden was used. The sizeable rear garden is facing south east, extending to approximately 70ft and is mainly laid to lawn with recently laid patio seating area, large enough for hosting family and friends. Additionally, there is a summer house and practical shed to the rear. Tenure: Freehold. EPC Rating: D. Council Tax Band: D.
Location - The property is superbly positioned to take full advantage of all local amenities within Bearsted, including the close proximity to the renowned Thurnham Junior & Roseacre Primary schools, being just a 15 minute walk from the picturesque Village Green with a selection of gastro pubs, cafe's and restaurants. The excellent transport links include mainline train station into Victoria and access to the M2 & M20 motorways. Leisure facilities include Bearsted golf, bowls and tennis clubs, whilst the beautiful grounds of both Leeds Castle and Mote Park are also close by.
Accommodation -
Ground Floor: -
Entrance Porch -
Hallway -
Cloakroom -
Family Room/Bedroom 4 -
Sitting/Dining Room -
Kitchen -
First Floor: -
Bedroom 1 -
Bedroom 2 -
Bedroom 3 -
Family Bathroom -
Externally -
Driveway -
Front Garden -
Rear Garden -
Summerhouse -
Shed -
Viewing - Strictly by arrangement with the Agent’s Bearsted Office: 132 Ashford Road, Bearsted, Maidstone, Kent ME14 4LX. [use Contact Agent Button].
Interested in this property?
Council tax
First listed
Last weekEnergy Performance Certificate
Marketed by
Page & Wells - Bearsted 132 Ashford Road Maidstone ME14 4LXPlacebuzz mortgage repayment calculator
Monthly repayment
The Est. Mortgage is for a 25 years repayment mortgage based on a 10% deposit and a 5.5% annual interest. It is only intended as a guide. Make sure you obtain accurate figures from your lender before committing to any mortgage. Your home may be repossessed if you do not keep up repayments on a mortgage.
- Streetview
DISCLAIMER: Property descriptions and related information displayed on this page are marketing materials provided by Page & Wells - Bearsted. Placebuzz does not warrant or accept any responsibility for the accuracy or completeness of the property descriptions or related information provided here and they do not constitute property particulars. Please contact Page & Wells - Bearsted for full details and further information.





