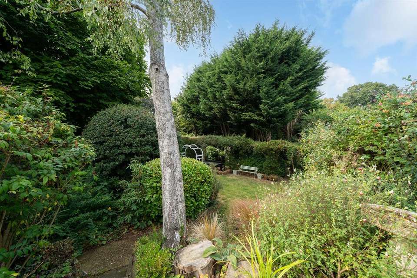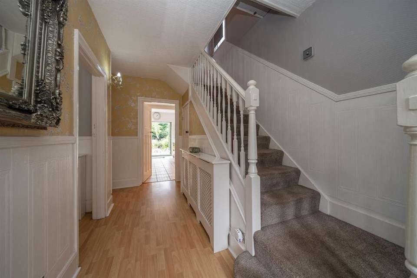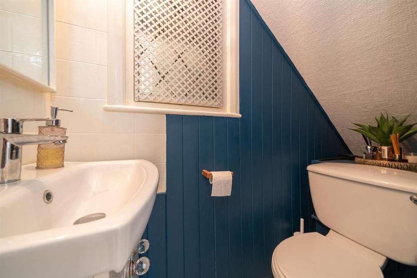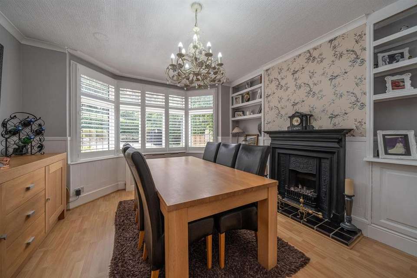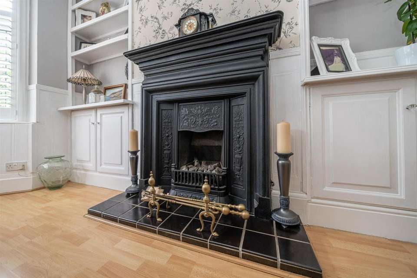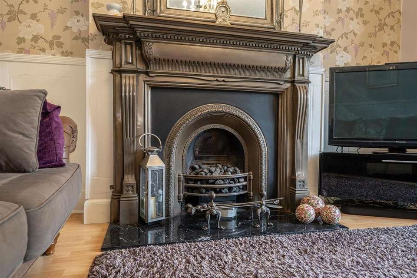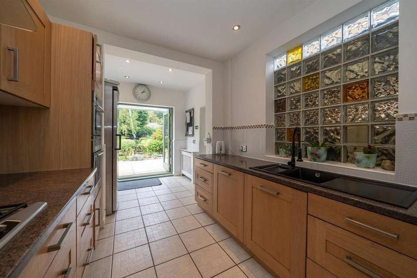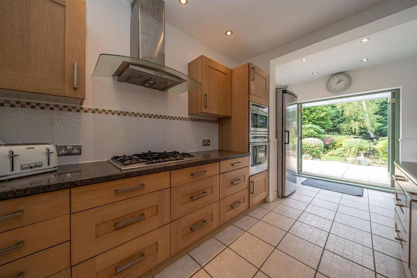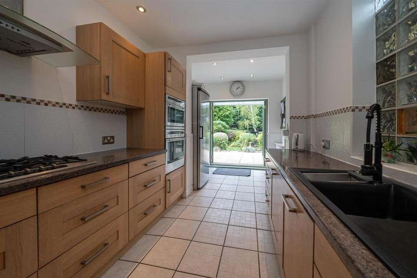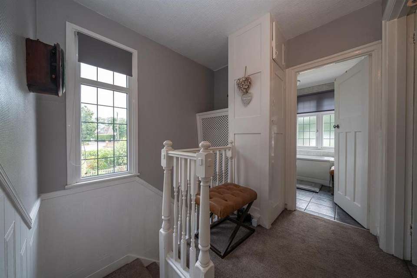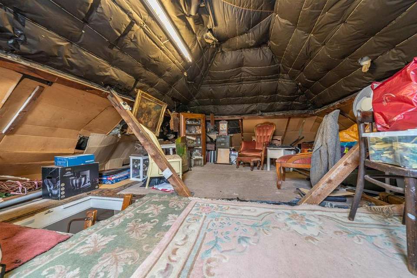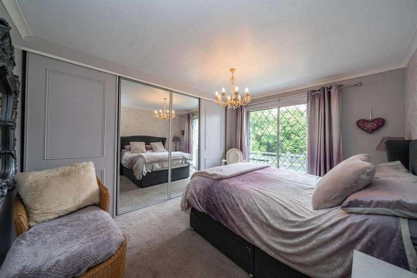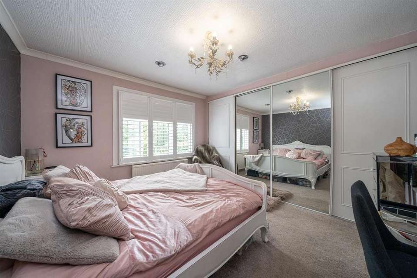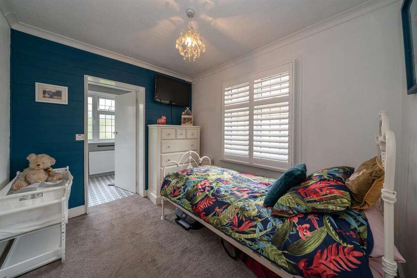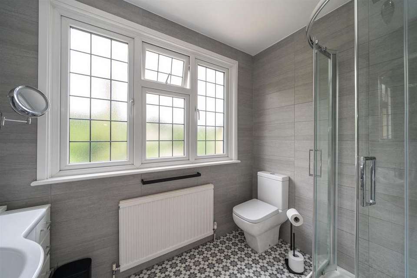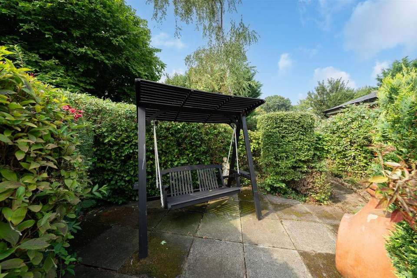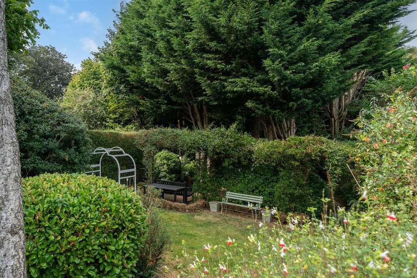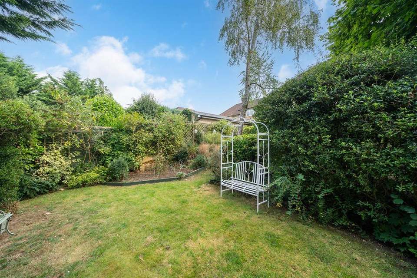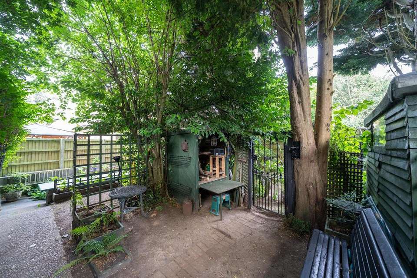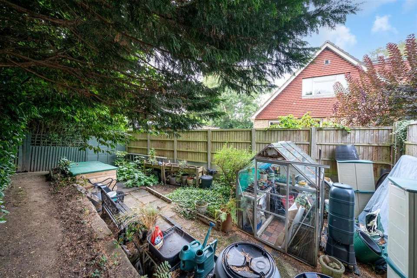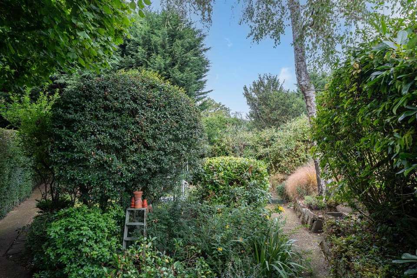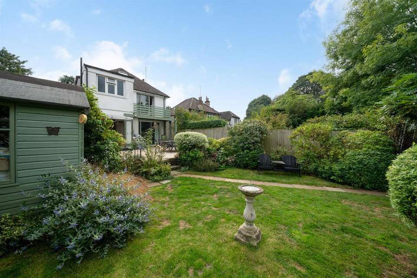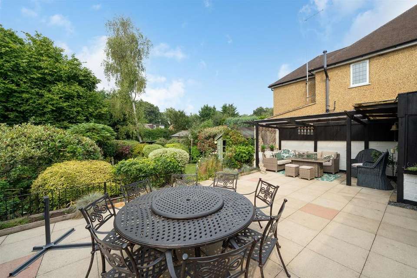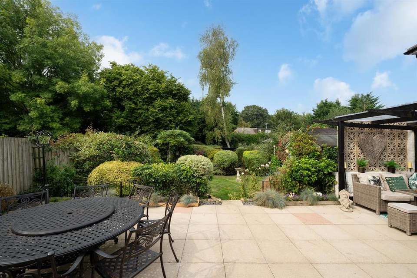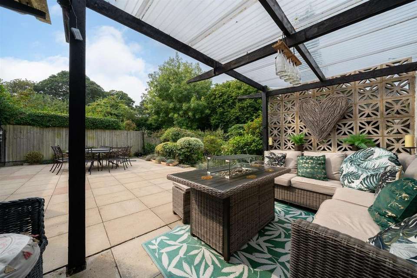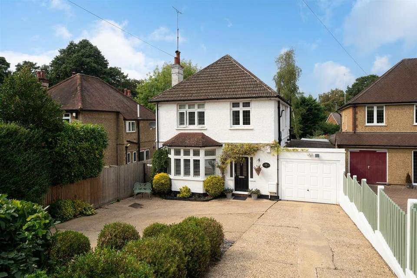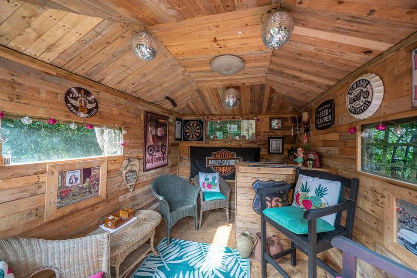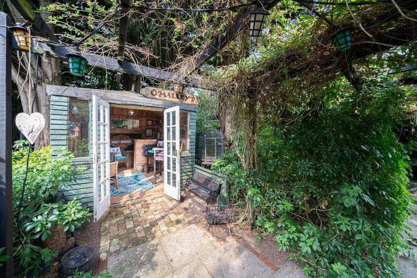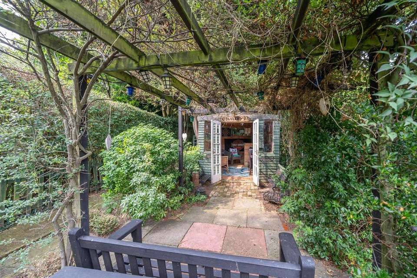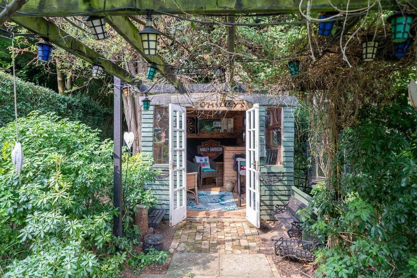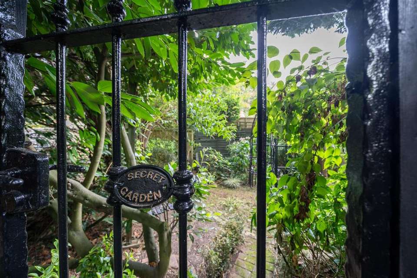3 bedroom detached house for sale
detached house
bedrooms
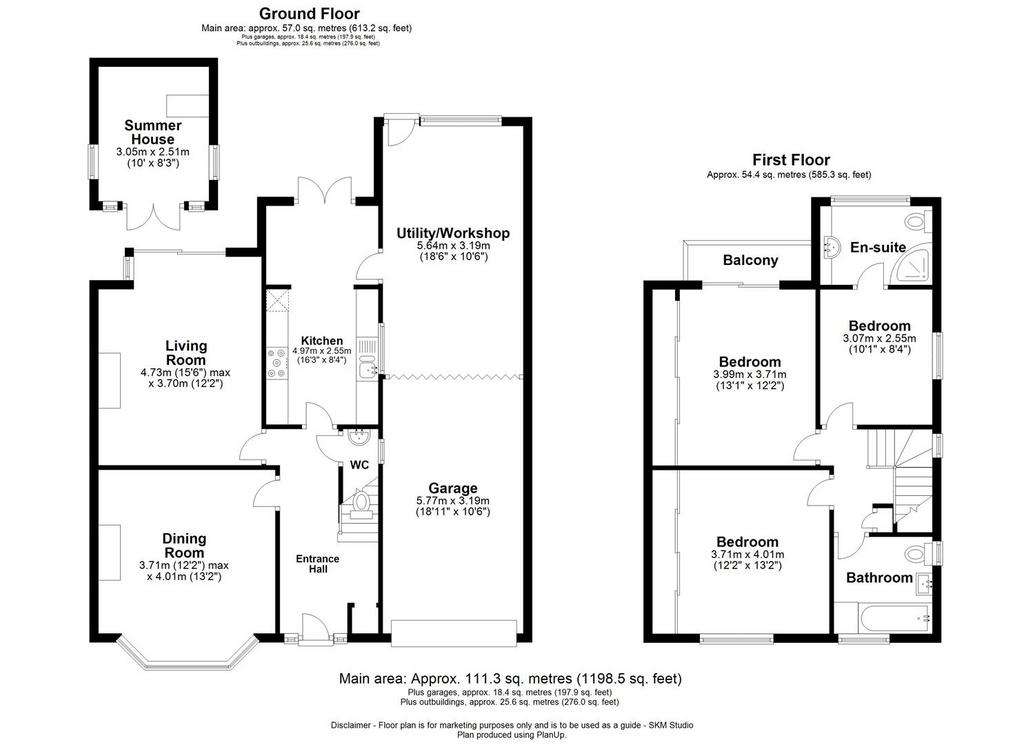
Property photos

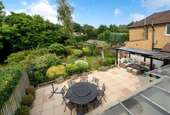
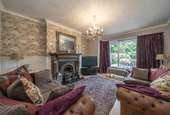
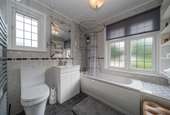
+31
Property description
An attractive 1930's Detached character house with a superb 140 ft mature rear garden in a popular and convenient residential area approximately a mile from the City centre and mainline station into St Pancras International. The property has potential to extend, subject to planning.
The accommodation comprises :-entrance hall, cloakroom, living room with cast iron fireplace, dining room with cast iron fireplace, well fitted kitchen with integrated dish washer, electric oven, microwave, gas hob and extractor, 3 generous bedrooms with en-suite to bed 3,and a well fitted bathroom. The double length garage with electric door is currently part used as a utility / workshop.
There are leaded light, double glazed windows throughout with full height patio doors in living room and kitchen onto terrace and mature rear garden with sliding patio doors from bedroom 1 to the balcony with lovely views over the rear garden.
Set well back from Mile House Lane with large forecourt providing off street parking for multiple cars, side gate and passage to large, paved terrace with covered seating area and lovely mature
140 ft rear garden with variety of mature trees and shrubs providing excellent naturel screening. The garden is laid out in a number of areas with lawn, garden shed, summer house, greenhouse, kitchen garden, winding pathways, wrought iron gate to " secret garden".
The property is set in a popular and convenient location within easy reach of the mainline station with its fast services via St Pancras International to the City (19 mins) Gatwick and beyond. Road users enjoy easy access to the M1, M25 and the A1(M) and to the airports at Heathrow, Luton and Stansted. The vibrant City centre with its wealth of amenities including shopping, leisure activities, golf courses, parks are close at hand as are favoured primary and secondary schooling both state and private. St Albans Abbey, Verulamium Park and Lakes are easily accessible.
Ground Floor -
Entrance Hall -
Cloakroom -
Dining Room - 4.01m x 3.71m (13'2 x 12'2) -
Living Room - 5.03m x 3.71m (16'6 x 12'2) -
Kitchen - 4.95m x 2.54m (16'3 x 8'4) -
First Floor -
Bedroom 1 With Balcony - 3.99m x 3.71m (13'1 x 12'2) - Lovely views over rear garden.
Bedroom 2 - 4.01m x 3.71m (13'2 x 12'2) -
Bedroom 3 - 3.07m x 2.54m (10'1 x 8'4) -
En-Suite Shower Room -
Bathroom -
Outside -
Garage - 5.77m x 3.20m (18'11 x 10'6) - Communicating with:-
Utility/Workshop - 5.64m x 3.20m (18'6 x 10'6) -
Mature Selcuded 140Ft Rear Garden - Large Paved terrace with covered seating area.
Summer House - 3.05m x 2.51m (10' x 8'3) -
2 Garden Sheds, Conservatory & Kitchen Garden -
All Mains Services -
Council Tax - Band - F - £3,176 p.a
Epc - Band - D
Viewing - Through Druce & Partners, telephone:[use Contact Agent Button] [use Contact Agent Button]
Agents Note - These particulars do not constitute an offer or contract in whole or part. The statements contained herein are made without responsibility on the part of Druce & Partners or the Vendors and they cannot be relied upon as representations of fact. Intending purchasers must satisfy themselves by inspection or otherwise as to their correctness. The Vendors do not make or give, and neither Druce & Partners nor any person in their employment has any authority to make or give, any representation or warranty whatsoever in relation to this property. Measurements and Other Information 1. All measurements are approximate. 2. While we endeavour to make our sales particulars accurate and reliable, if there is any point which is of particular importance to you, please contact Druce & Partners and we will be pleased to check the information for you, particularly if contemplating traveling some distance to view the property.
The accommodation comprises :-entrance hall, cloakroom, living room with cast iron fireplace, dining room with cast iron fireplace, well fitted kitchen with integrated dish washer, electric oven, microwave, gas hob and extractor, 3 generous bedrooms with en-suite to bed 3,and a well fitted bathroom. The double length garage with electric door is currently part used as a utility / workshop.
There are leaded light, double glazed windows throughout with full height patio doors in living room and kitchen onto terrace and mature rear garden with sliding patio doors from bedroom 1 to the balcony with lovely views over the rear garden.
Set well back from Mile House Lane with large forecourt providing off street parking for multiple cars, side gate and passage to large, paved terrace with covered seating area and lovely mature
140 ft rear garden with variety of mature trees and shrubs providing excellent naturel screening. The garden is laid out in a number of areas with lawn, garden shed, summer house, greenhouse, kitchen garden, winding pathways, wrought iron gate to " secret garden".
The property is set in a popular and convenient location within easy reach of the mainline station with its fast services via St Pancras International to the City (19 mins) Gatwick and beyond. Road users enjoy easy access to the M1, M25 and the A1(M) and to the airports at Heathrow, Luton and Stansted. The vibrant City centre with its wealth of amenities including shopping, leisure activities, golf courses, parks are close at hand as are favoured primary and secondary schooling both state and private. St Albans Abbey, Verulamium Park and Lakes are easily accessible.
Ground Floor -
Entrance Hall -
Cloakroom -
Dining Room - 4.01m x 3.71m (13'2 x 12'2) -
Living Room - 5.03m x 3.71m (16'6 x 12'2) -
Kitchen - 4.95m x 2.54m (16'3 x 8'4) -
First Floor -
Bedroom 1 With Balcony - 3.99m x 3.71m (13'1 x 12'2) - Lovely views over rear garden.
Bedroom 2 - 4.01m x 3.71m (13'2 x 12'2) -
Bedroom 3 - 3.07m x 2.54m (10'1 x 8'4) -
En-Suite Shower Room -
Bathroom -
Outside -
Garage - 5.77m x 3.20m (18'11 x 10'6) - Communicating with:-
Utility/Workshop - 5.64m x 3.20m (18'6 x 10'6) -
Mature Selcuded 140Ft Rear Garden - Large Paved terrace with covered seating area.
Summer House - 3.05m x 2.51m (10' x 8'3) -
2 Garden Sheds, Conservatory & Kitchen Garden -
All Mains Services -
Council Tax - Band - F - £3,176 p.a
Epc - Band - D
Viewing - Through Druce & Partners, telephone:[use Contact Agent Button] [use Contact Agent Button]
Agents Note - These particulars do not constitute an offer or contract in whole or part. The statements contained herein are made without responsibility on the part of Druce & Partners or the Vendors and they cannot be relied upon as representations of fact. Intending purchasers must satisfy themselves by inspection or otherwise as to their correctness. The Vendors do not make or give, and neither Druce & Partners nor any person in their employment has any authority to make or give, any representation or warranty whatsoever in relation to this property. Measurements and Other Information 1. All measurements are approximate. 2. While we endeavour to make our sales particulars accurate and reliable, if there is any point which is of particular importance to you, please contact Druce & Partners and we will be pleased to check the information for you, particularly if contemplating traveling some distance to view the property.
Interested in this property?
Council tax
First listed
6 days agoMarketed by
Druce & Partners - St Albans 12 London Road St. Albans AL1 1NGPlacebuzz mortgage repayment calculator
Monthly repayment
The Est. Mortgage is for a 25 years repayment mortgage based on a 10% deposit and a 5.5% annual interest. It is only intended as a guide. Make sure you obtain accurate figures from your lender before committing to any mortgage. Your home may be repossessed if you do not keep up repayments on a mortgage.
- Streetview
DISCLAIMER: Property descriptions and related information displayed on this page are marketing materials provided by Druce & Partners - St Albans. Placebuzz does not warrant or accept any responsibility for the accuracy or completeness of the property descriptions or related information provided here and they do not constitute property particulars. Please contact Druce & Partners - St Albans for full details and further information.





